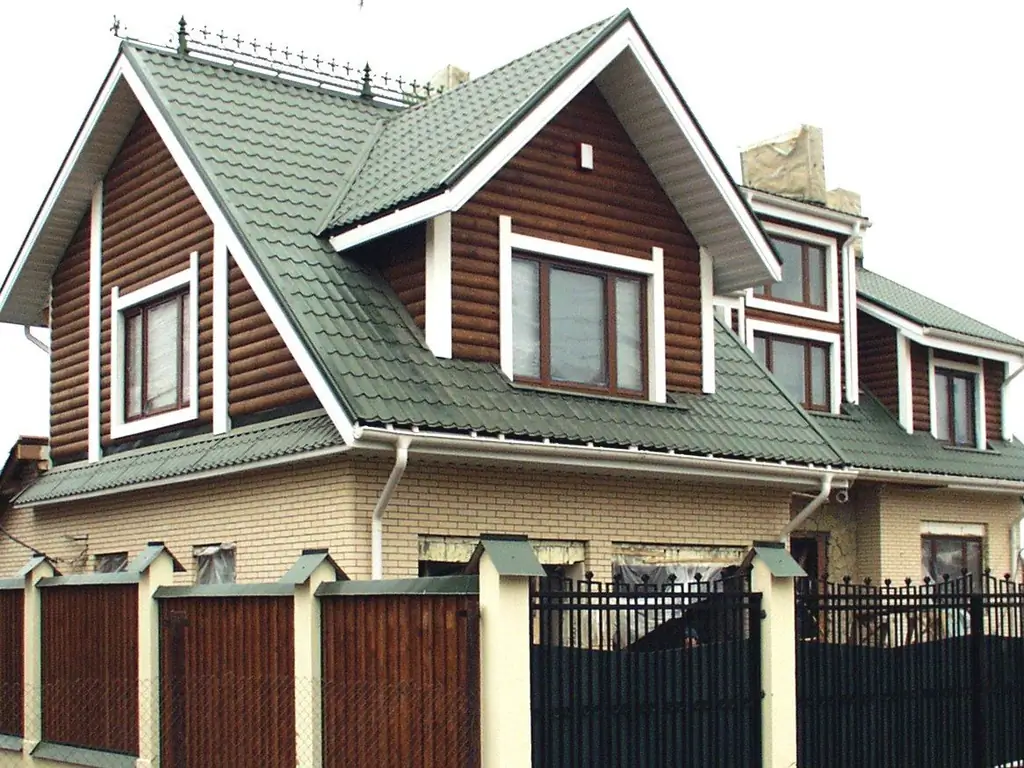
Table of contents:
- Author Bailey Albertson albertson@usefultipsdiy.com.
- Public 2024-01-17 22:26.
- Last modified 2025-06-01 07:32.
Metal roofing device and possible installation errors

Metal tile is a demanded material for roofing, characterized by high technical characteristics and practicality. To organize a roof covering using such a material, knowledge of the principles of arrangement and use of metal tiles is necessary.
Content
-
1 Characteristics and features of metal roofing
- 1.1 Photo gallery: options for metal roofs
- 1.2 Video: how to choose a metal tile
-
2 How is a roof made of metal tiles
- 2.1 Roofing cake
- 2.2 Roof elements
- 2.3 Fasteners for metal tiles
- 3 Calculation of the number of metal tiles
-
4 Installation of metal tiles on the roof
- 4.1 Video: installation of a metal roof
-
4.2 Possible installation errors
4.2.1 Video: installation errors of metal roofing
- 5 Operation of a roof with metal roofing
Characteristics and features of metal roofing
Covering the roof with metal tiles allows not only to protect the structure from moisture and precipitation, but also to give the roof a beautiful look. The characteristics of such a coating depend on the quality, type and properties of the material. Manufacturers produce several options for metal tiles, each of which differs in technical features.

The metal roof looks spectacular and does not require special maintenance
To create the roofing, sheets with a thickness of 0.4 to 0.7 mm are used. The higher this indicator, the stronger and harder the coating will be. Such material should be galvanized on both sides, and on the outside there should be a colored polymer coating that protects the metal from corrosion and makes the sheets aesthetically pleasing. The base can be aluminum or copper, but the most reliable are steel options. The width of the elements most suitable for the roof should be from 1 m, and the length - from 1 to 8 m.

The metal tile is suitable for complex and simple roofs
A roof covered with metal tiles is characterized by strength, resistance to atmospheric precipitation and mechanical stress. This design also has the following features:
- aesthetic appearance - there are different colors and waveforms, which allows you to choose a material for a building in any style;
- easy repair, which consists in replacing damaged sheets with new ones without the need to completely renew the coating;
- long service life - more than 15-20 years without loss of color, but subject to timely roof repair;
- quick snow removal from the roof without the help of additional tools.

The color of metal roofing can be any, manufacturers provide different options
The characteristics and features of the operation of a roof made of metal tiles largely depend on the shape and size of the structure, the angle of inclination of the slopes. At the same time, the metal coating is characterized by smoothness, therefore, large masses of snow do not accumulate on it, which prevents damage. Affordable price makes this material in demand, and easy installation contributes to the prompt construction of the roof.
Photo gallery: metal roof options
-

Roof made of green metal tiles - The sloping half-hip roof allows you to organize a spacious attic
-

Multi-gable metal roof - Multi-gable metal roofing looks stylish and easy to use
-

Complex metal roofing - A complex roof can be covered with metal tiles after an accurate calculation of the frame parameters
-

Modern hip roof - Above the window ledges, the roof is also covered with metal tiles.
-

Gable roof made of metal tiles -
Metal tiles are suitable for houses with any number of floors
Video: how to choose a metal tile
How is a roof made of metal tiles
Roofs with metal roofing can be cold or insulated. In the first case, the structure consists of a rafter system, a waterproofing film, lathing and roofing material. This option is easier to install than insulated, but it does not allow you to create an attic or effectively keep heat inside the house.

A cold roof is easier to install than an insulated one, but it does not allow creating an attic or effectively keeping heat inside the house
Roofing cake
The device of a warm roof assumes the presence of heat and vapor insulation. These materials complement the cold roof structure, resulting in a practical and functional building element. If you plan to equip an attic in the attic, then the interior decoration of the under-roof room is organized. These layers do not depend on the type of roofing and fit under any external material. At the same time, the version of the crate is different, which can be solid or at intervals. For metal tiles, a lathing with a step of 30-50 cm is required.

Insulated roof saves energy and provides comfort in the house
Roof elements
The external structure of the roof made of metal tiles is a complex of elements that interact and complement each other, making the structure reliable and durable. The following details are present in the structure of the outer covering:
- at the junction of the roof slopes there is a metal ridge, which is mounted on a special gasket, and in the area of the ends there are plastic or metal plugs;
- on all slopes there are sheets of metal tiles. The coating should have a minimum number of joints, and if they are necessary, then the sheets are mounted with an overlap of at least 10 cm;
- in the area of the formation of internal corners or joints of the slopes, there is a valley strip, which has a base of solid board crate and a layer of waterproofing under it;
- the wind bar is installed at the ends and serves for arranging gables, preventing wind from entering the under-roof space;
- the cornice sheet is fixed at the edges of the slopes and protects the interior from moisture and wind;
- the gutter system is designed to drain moisture from the roof to a specific location.

Each element performs a specific function, and together they create a single roof system
The parameters of each roof element depend on the wave height of the metal tile, the dimensions and shape of the roof. Corner strips, ridge and other external details are matched to the color of the main coating.
Fasteners for metal tiles
Metal roofing, with or without a polymer layer, must be fixed to the battens using high-quality special elements. This is necessary in order to avoid large, sloppy and torn holes in the metal, through which moisture can easily get under the coating.

For fastening metal tiles, special self-tapping screws are used with press washers made of galvanized steel and a rubber seal.
When choosing fasteners, you need to consider the following features:
- fixing of sheets is carried out with roofing screws with press washers made of galvanized steel and having a rubber seal;
- the color of the upper part of the screws must match the shade of the metal tile;
- the length of the fasteners should be 3 mm more than the distance from the metal tile to the waterproofing layer, that is, about 28-35 mm;
- on each square meter of the roof area, you need to place 8-12 self-tapping screws;
- for additional elements, you need to use 3-5 fasteners per 1 running meter;
- you need to fasten the sheets starting from the lower right edge of the ramp and ending with the ridge;
- self-tapping screws are screwed into the lower wave, attracting the material to the crate.

To connect metal sheets with an overlap, self-tapping screws can be screwed into the upper wave
The high quality of self-tapping screws with a press washer will prevent leaks even with small deviations from the technology of fastening the metal tile.
Calculation of the amount of metal tiles
To determine the required amount of material, the total area of the slopes should be calculated. This is done by multiplying the length by the width of the ramp for each plane, and the results are summed up. The required amount of metal tiles should correspond to this indicator, but the sheets have different dimensions, so it is worth carrying out more detailed calculations.

The metal tile has a full and useful width: the first indicator characterizes the total width of the sheet, and the second - minus the future overlap
Manufacturers indicate the full and usable width in the material description. The first indicator characterizes the total width of the sheet, and the second - minus the future overlap. The length of the slope should be divided by the useful width of the sheet, resulting in the required number of elements. The length of the sheet can correspond to the length of the slope or be 2 times longer, but in this case, you need to cut the material.

For a rectangular slope, it is easy to independently calculate the amount of metal tiles by dividing the length of the slope by the useful width of the sheet
You can determine the amount of material for a hip or other complex roof using specialized programs.
Installation of metal tiles on the roof
Features and complexity of laying metal tiles depend on the shape and size of the roof. At the same time, there is a general technology that involves the following basic actions:
-
A waterproofing film is laid on top of the rafter system, but the material must not be pulled tightly. It is better to provide a slight sagging of 2 cm. The film is fixed with staples, and the overlaps are glued with adhesive tape for waterproofing. On top of the film, the slats of the counter-lattice are nailed, then the lathing under the roofing material is mounted perpendicular to the rafter legs.

Lathing option for metal tiles The step of the lathing under the metal tile should be about 50 cm
-
Sheets of metal tiles must be cut to fit the size of the slope. When cutting, do not use a grinder, hacksaw or other rough tools. Profile sheets are processed with scissors for metal or a jigsaw. Laying begins from the lower right edge of the ramp. When mounted in one row, the elements are fastened one after the other, making an overlap in one wave.

Layout of roofing sheets The installation option depends on the size of the roof slopes, but always starts from the lower right edge of the roof
-
When installing in two rows, you need to fix the first sheet, then the element of the second row located above the first sheet, and then two more sheets of the first row, then the top ones. Self-tapping screws are screwed strictly at right angles to the surface of the crate.

Distribution of sheets of metal on the roof Sheets are lifted to the roof carefully and carefully
-
After laying the sheets over the entire roof surface, you need to install the component elements. The ridge strip is also fixed with self-tapping screws, but first you need to put a special lining under the ridge or a seal. In the area of the gables, a wind bar is attached, at the inner corners - a metal valley bar, in the pipe exit zone - corner bars with a seal.

Metal roofing option The more complex the shape of the roof, the more laborious is the installation.
Video: installation of metal roofing
Possible installation errors
Working with metal tiles and arranging the roof requires maximum responsibility, otherwise there is a high probability of leaks, deformation and other damage to the roof. In order to avoid this, you should pay attention to the common mistakes that are often made when installing metal tiles:
- laying sheets directly on the waterproofing film without arranging the crate can lead to rapid deterioration of the waterproofing material, rotting of the insulation and the rafter system;
- the use of a grinder for cutting metal sheets. As a result, the polymer protective layer of the metal is damaged, which leads to corrosion;
- the use of low-quality fasteners or self-tapping screws without a seal promotes corrosion, leaks, damage to the metal;
- filling voids in the area of the ridge or other places with polyurethane foam leads to a violation of the functions of waterproofing, the accumulation of condensate.

Correct installation of metal tiles will preserve the appearance of the roof for a long time
Video: installation errors of a metal roofing
Operation of a roof covered with metal tiles
Correct installation is the key to easy operation of a roof with metal roofing. It should be taken into account that this roofing material is rather thin and does not withstand impacts, sharp tools, and heavy snow load. Therefore, when designing, it is important to ensure such an angle of inclination of the slopes, which contributes to the rapid descent of ice. Many designs often use a 40 ° angle.
In winter, it is necessary to remove excess snow from the roof, and this must be done carefully so as not to damage the polymer coating. To improve the drainage of precipitation, it is worth using snow holders. In this case, simply remove the tubes from the brackets and all the snow will slide off the roof.

Snow guards prevent spontaneous snow melting and help to clean the roof when needed
Once a year, in autumn or spring, organic debris (foliage, branches, needles) must be removed from the roof. This can be done by hand using water and a soft bristled brush. Cleaning begins with the ridge of the roof and ends with a cornice, then the drain is cleaned. Particular attention should be paid to the valleys.
It is necessary to check annually that the fasteners are well tightened and tighten them as necessary.
The seal in the area of the ridge and sheet joints should be replaced as it wears out, otherwise leaks will occur. If the sheets are damaged as a result of mechanical stress, then they must be replaced with new ones. Leaks can also occur when the self-tapping seal dries out. In such a situation, the fasteners are replaced with a new one. Such actions may be necessary after 5-7 years of operation of a metal roof.
The metal version of the roof tile is an effective and practical solution for roofing. Only high quality material and correct installation can ensure the durability of the roof in any climatic conditions.
Recommended:
Slate Roof, Including Features Of Its Design And Operation, As Well As Installation Errors
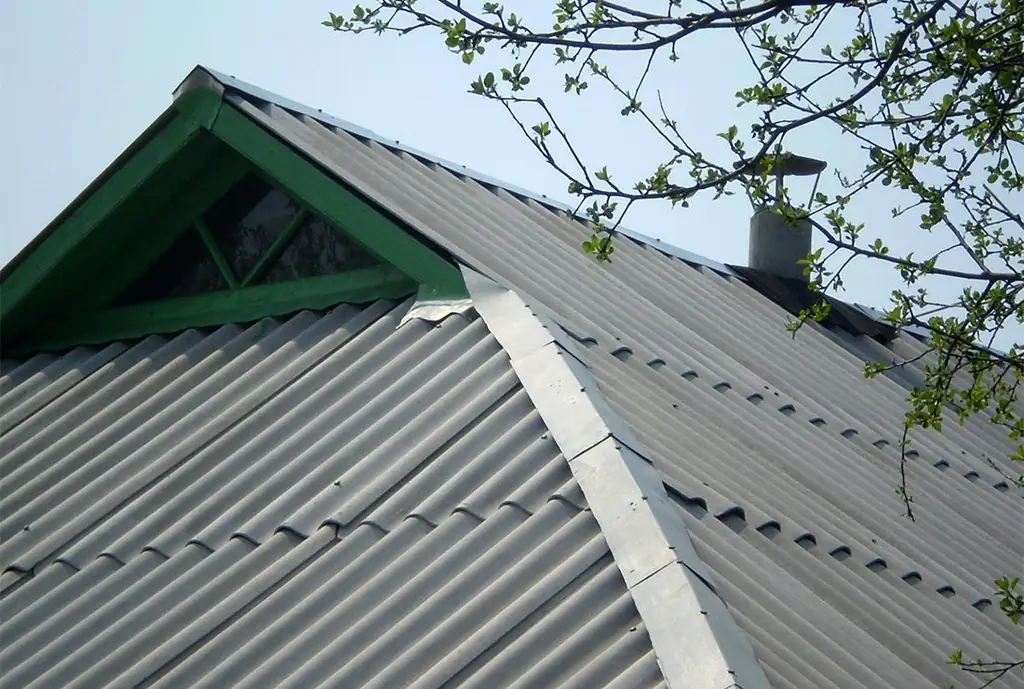
Features of the slate roof. Slate roof device. How to make a slate roof with your own hands: step by step instructions. Operating rules
Roofing From A Profiled Sheet, Including The Features Of Its Design And Operation, Repair, As Well As How To Avoid Mistakes During Installation
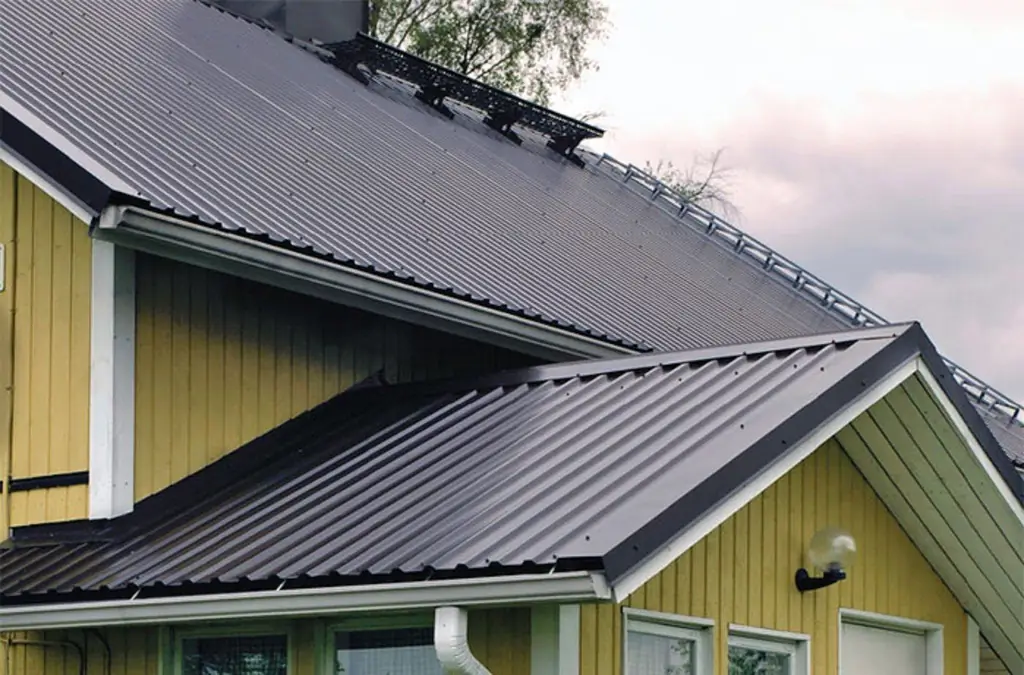
What kind of profiled sheet can be used for the roof. DIY cold and insulated roof device. What mistakes are possible. Features of operation and repair
Roofing From Sandwich Panels, Including The Features Of Its Design And Operation, As Well As How To Avoid Mistakes During Installation
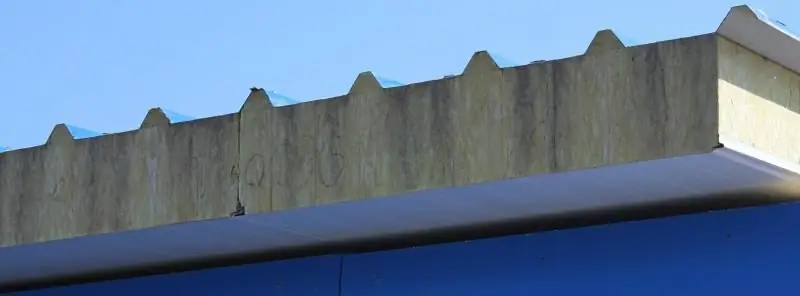
Roofing from sandwich panels: features of the device, operation and installation. Major mistakes during construction, rules for repair and maintenance
Roofing Made Of Corrugated Board, Including The Features Of Its Design And Operation, Repair, As Well As How To Avoid Mistakes During Installation
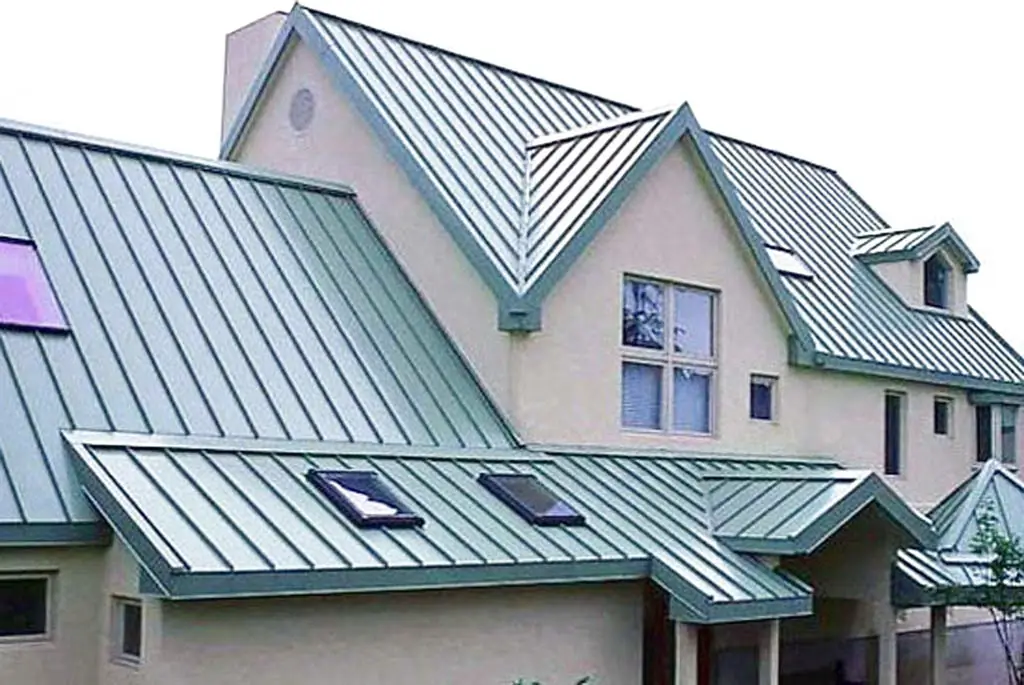
Features and characteristics of corrugated roofing. Types of roofing sheeting. Calculation of the amount of material for the roof. Features of installation and operation
Slate Roofing, Including The Features Of Its Design And Operation, Repair, As Well As How To Avoid Mistakes During Installation
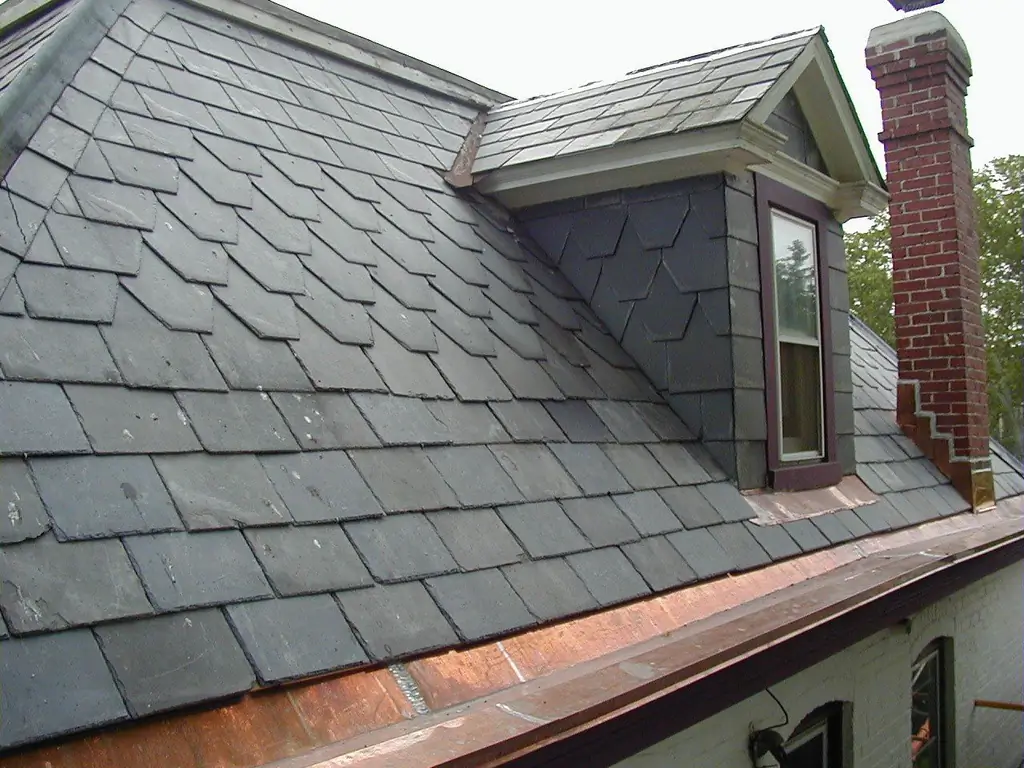
Features of a slate roof. What installation method to choose and how to choose the right material. Maintenance, repair, service life, how to avoid mistakes during installation
