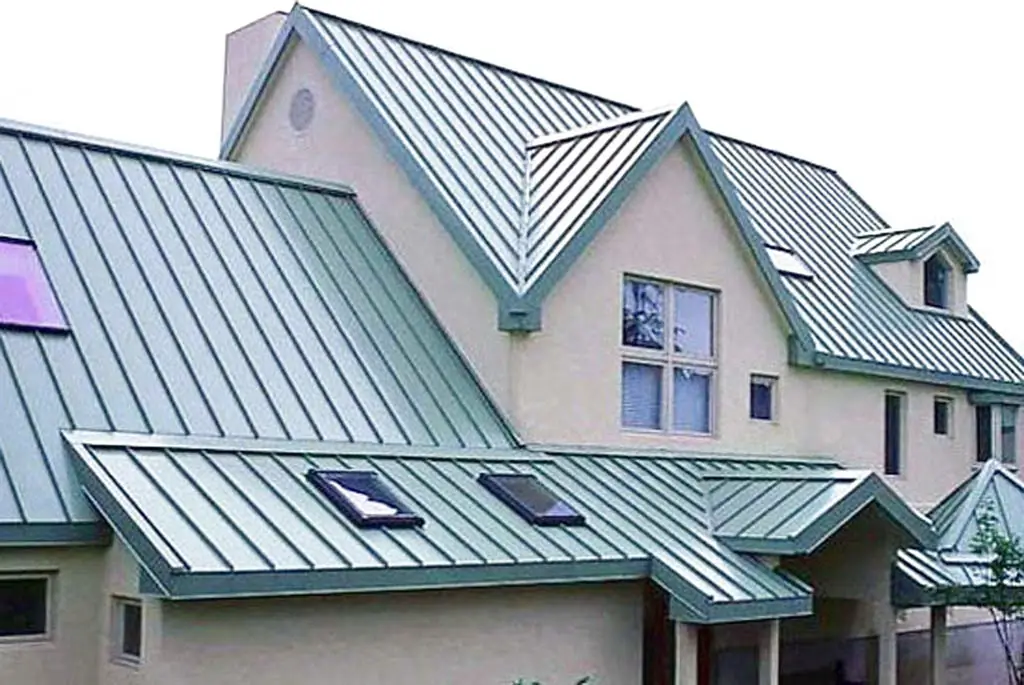
Table of contents:
- Construction, repair and operation of corrugated roofing
- Corrugated roofing: features and specifications
- Tool for roofing from corrugated board
- Roofing device made of corrugated board
- Features of installation of roofing from corrugated board
- Features of the operation of a roof made of corrugated board
- Author Bailey Albertson albertson@usefultipsdiy.com.
- Public 2024-01-17 22:26.
- Last modified 2025-06-01 07:32.
Construction, repair and operation of corrugated roofing

Profiled sheet, which is also abbreviated as corrugated sheet or corrugated board, is a material used for construction work, including roofing. The strength of galvanized metal in combination with the resistance of the polymer coating to corrosion, low weight and ease of installation are far from a complete list of advantages that influenced the avalanche-like introduction of this material into construction practice. Unlike standing seam roofing, which is also made from cold rolled metal, covering the roof with a profiled sheet is within the power of every person who does not have the qualifications of a roofer. In this case, manual and electric household tools are used.
Content
-
1 Roof from corrugated board: features and technical characteristics
- 1.1 Advantages and disadvantages of a profiled sheet
-
1.2 Roof sheeting
- 1.2.1 Types of corrugated roofing
- 1.2.2 Video: how to choose the right corrugated board
- 1.2.3 How to calculate the amount of corrugated board on the roof
- 1.2.4 Photo gallery: calculating the area of geometric shapes
- 1.2.5 Video: how to quickly calculate the roof area on any building
- 2 Tool for roofing from corrugated board
-
3 Roofing device made of corrugated board
- 3.1 Cold corrugated roof
-
3.2 Insulated corrugated roof
3.2.1 Video: how to properly insulate the roof with mineral wool
-
4 Features of installing a roof from corrugated board
- 4.1 Video: Installation of a profiled sheet roof
-
4.2 Errors when installing a roof from corrugated board
4.2.1 Video: mistakes when laying the roof
-
5 Features of the operation of a roof made of corrugated board
- 5.1 Video: how to fix mistakes when installing corrugated board
- 5.2 Video: cold attic without counter-lattice - revision of a roof from a profiled sheet after 6 years
Corrugated roofing: features and specifications
The corrugated board is made of sheet steel by cold rolling. Pre-treatment consists in covering the entire surface with a layer of zinc, which is deposited in special baths using electrolysis. The stiffness of the sheet is determined by the wave or trapezoidal shape and thickness of the metal.
The raw materials are converted into finished products after applying a polymer anticorrosive layer and painting with a UV-resistant varnish.

Sheets of corrugated board are processed with a special coating, which gives the material the desired color and at the same time protects it from corrosion
Decking is used in various construction industries.
-
As a facing material for walls and partitions.

Walls from corrugated board Profiled sheet siding reliably covers the walls of the building from external influences
-
As the main material for the creation of enclosing structures and fences.

Fences made of corrugated board Corrugated fences are durable and durable
- As formwork for earth foundations and floor slabs.
-
As a roofing material for cladding roofs of buildings and structures.

Corrugated roof Roofing corrugated board has proven itself in private construction as an inexpensive, easy-to-use and durable material
- As a translucent coating (polycarbonate corrugated sheet).
The normative document governing the classification of corrugated board is GOST 24045-94.
It defines the requirements for rolled steel from which the products are made, standard sizes and types of corrugated sheets, operational standards
In particular, the following types of characteristics of corrugated board are distinguished:
- The shape of the corrugation is wavy and trapezoidal.
-
Corrugation height:
- wall sheet with a height of 8-21 mm;
- roofing sheet - from 44 mm and above;
- profiled sheet for formwork - from 57 mm.
- According to the overall and working dimensions of the profiled sheet.
- By the thickness of the steel base (0.4-1.5 mm).
- By the composition of the protective coating.
According to accepted standards, profiled sheets with a profile shape in the form of:
-
trapezoid;

Trapezoidal corrugated board The trapezoidal shape of the profiled sheet is the most common and is characterized by high rigidity and, accordingly, bearing capacity.
- with rounded crest;
- with wall and reinforced ridge;
- with an additional trough for reinforcement.
The following types of outer covering of corrugated sheets are divided:
- acrylic (AK according to the RAL and RP table);
- polyurethane (PUR);
- polyester (PE);
- polyvinyl chloride (PVC);
- polyvinylidene fluoride (PVDF).
The most reliable type of protective coating is considered to be a polyurethane spray, the most inexpensive is polyester.
Marking of corrugated board includes a pictogram of letters and numbers. Letters designate the purpose, numbers - technical parameters. The first is a capital letter, which reflects the main area of use of the material.
- H - load-bearing, with a high wave, used for roofing;
- C - wall, used for walls, partitions, fences, as formwork when pouring the foundation;
- NS - universal, applicable both for walls and for arranging the roof;
- PC - an abbreviation for "corrugated roofing", a corrugated sheet, designed specifically for roofing;
- PG - from the abbreviation "longitudinally bending", is used for the construction of arches, hangars and structures of non-standard shape.
Following are the numbers that indicate: wave height, metal thickness, sheet width and length (respectively). For example, marking C-21-0.45-750-11000 is deciphered as follows: wall profiled sheet with a wave height of 21 mm, metal thickness of 0.45 mm, a width of 750 mm and a sheet length of 11000 mm.

All information about its characteristics is encrypted in the marking of each model of the profiled sheet.
According to the material of manufacture, the corrugated board is divided into:
- simple corrugated sheet, not protected by a coating;
- hot-dip galvanized corrugated sheet;
-
corrugated board made of aluminum, copper, chromium-nickel steel;

Copper decking Copper decking has virtually no service life limitations
- profiled sheet with a protective decorative coating;
- corrugated sheet with special features (perforation, texture embossing, non-standard shape).
Advantages and disadvantages of a profiled sheet
Like any building material, the corrugated sheet has its own strengths and weaknesses. Its main advantages are:
- fire resistance - the material is not flammable and does not support combustion;
- long service life (up to 50 years with correct operation);
- moisture resistance - corrugated board is not subject to swelling or deformation under the influence of water;
- resistance to solar radiation;
- ecological cleanliness, harmlessness to humans or animals;
- low weight in combination with a large working plane, which saves materials when erecting support structures and financial costs for lifting equipment;
- ease of installation, easy fixation;
- a wide range of colors;
- affordable price, comparable to slate.
The disadvantages of a profiled sheet are due to the material from which it is made, and to one degree or another are characteristic of any metal coating. First of all, this is the loss of corrosion resistance in case of violation of the protective layer - scratches, cuts, fractures. It should also be noted the low sound insulation of the corrugated roofing - it spreads and amplifies sound vibrations inside the building during rain. To eliminate this effect, additional noise-reducing measures are required.
Roof sheeting
The specificity of the roofing sheeting is that it is in a constantly changing weather. Snow, rain, solar radiation and wind fall on the roof. Therefore, you need to choose the brand of the profiled sheet taking into account the safety factor. The main difference between the roofing profiled sheet is the profile height. It should not be less than 20 mm.
Other important criteria are:
- steel thickness;
- zinc layer thickness;
- thickness and type of protective coating.
Types of corrugated roof
In private construction, the most popular brands of corrugated board are:
-
S-8 - used for the roofs of utility rooms, sheds, garages, etc.;

Professional sheet S-8 Professional sheet S-8 has a small wave height, therefore it is used mainly for covering the roofs of utility blocks and sheds
- С-10 - intended for service buildings, arbors, sheds, it is permissible to use it in roofs with a continuous sheathing;
- C-20, C-21 - serve as roofing for buildings, provided that the angle of inclination of roof slopes at least 45 on;
-
НС-35 is a universal roofing model of a profiled sheet with high rigidity and strength.

Professional flooring NS-35 The NS-35 model is specially designed for roof installation and can be used on roofs with any slope
Video: how to choose the right corrugated board
How to calculate the amount of corrugated board on the roof
When preparing materials for roofing, it is necessary to determine the surface area of the roof. Moreover, not only the working plane of the roof is considered, but the area of the eaves and frontal overhangs is also included here.
No matter how complex the roof is, its entire surface is divided into three possible shapes:
- triangle;
- rectangle;
- trapezoid.

The profiled sheet is used on the most complex roofs in configuration, but when calculating all of them can be broken down into simple shapes
To calculate the total roof area, you need to calculate the area of all its components. This is done according to mathematical formulas known from the school geometry course.
- The area of a rectangle is equal to the product of its length and width.
- The area of a triangle is determined by multiplying half the length of the base by the height.
- A trapezoid has an area equal to half the sum of its bases multiplied by the height.
Photo gallery: calculating the area of geometric shapes
-

Formula for calculating the area of a rectangle - The area of a rectangle is calculated by multiplying its length by its width
-

Formulas for calculating the area of a triangle - The area of a triangle can be calculated in different ways, the most famous of which is to multiply half the length of the base by the height
-

Formulas for calculating the area of a trapezoid - To find the area of the trapezoid, you need the lengths of the bases and the size of the height
After calculating the area, you need to determine the approximate number of corrugated sheets. To do this, the length of the slope is divided by the working width of the sheet and the result is rounded up. The overlap is usually 80-85 mm. If the roof is sloping enough, it is necessary to know exactly the amount of overlap of the sheets so that it is clear what useful area each sheet will have.

Sheets of corrugated board are located on the roof surface in rows, from bottom to top
When the number of sheets in a horizontal row is determined, you need to calculate how many rows there will be in the vertical direction. For this, the roof height is divided by the working length of the sheet. At the same time, they try not to use sheets longer than 6 m in roofing work, since they are inconvenient to work with, and their delivery is much more expensive.
For example, suppose a gable roof has the shape of two rectangles connected by a ridge. Roof length - 8 m, height - 5 m. Profiled sheet grade C-8, tilt angle - 45 °. The working surface of the corrugated sheet (taking into account the horizontal overlap in one wave) is 1150 mm.
- We calculate the number of sheets in a row: 8 / 1.15 = 6.96, which means that 7 whole sheets are required.
- Find the number of rows. In our case, it is quite possible to use solid sheets in the entire slope, i.e. to lay the coating in one row. In this case, it is necessary to take into account the length of the eaves, which for corrugated board is usually chosen equal to 200-300 mm. Therefore, you need to order sheets with a length of 5.3 m.
- Multiplying the values obtained in the previous stages, we come to the conclusion that 7 sheets of 5.3 x 1.15 m will be required for one slope. Accordingly, twice as many are needed for the entire roof, that is, 14 such sheets.
Naturally, this amount will be enough only for the simplest roof, when covering which there will be no scraps. In reality, the consumption will be slightly higher. In order to get an accurate figure, you can use the scaling method by making an exact copy of the roof on paper, resort to using one of the Internet calculators that perform calculations online, or download a program for permanent use.

To accurately calculate the required number of corrugated sheets, it is necessary to make a drawing of the roof to scale and place the roofing material on it
Video: how to quickly calculate the roof area on any building
Tool for roofing from corrugated board
As noted above, the installation of profiled sheets stands out for its simplicity. There is no need for any special tools and equipment to get the job done. A standard set of plumbing tools, which is in the arsenal of every house, is enough.
Here is a detailed checklist.
- Screwdriver. With its help, the sheet is fastened to the crate. You can replace the screwdriver with a conventional drill with a Phillips screw attachment.
-
Shears for metal for cutting sheets. Electric scissors speed up the work a lot. If there are none on the farm, it is advisable to rent them for several days. It's worth it. In extreme cases, the electric shears can be replaced with an electric jigsaw with a set of metal files.

Cutting corrugated board with a jigsaw It is convenient to cut profiled sheets with a jigsaw with a metal saw
- A hammer.
- Stapler.
-
Construction gun for sealant.

Sealant gun The sealant is squeezed out of the tube by pressing the pistol grip
- A set of pliers and wire cutters.
- Measuring tool - tape measure, level, construction rope.
- Pencil or marker.

To work with roofing corrugated board, you need a simple tool that every master has
Roofing device made of corrugated board
Decking is used as a roofing material exclusively for pitched roofs. On flat and flat roofs with a slope of less than 12 o, the use of corrugated board is impractical, since the retention and stagnation of water on the surface quickly leads to metal corrosion. First, rust appears around the nails, in the places of cuts, abutments, and subsequently spreads further, over the entire area of the sheet.

The use of corrugated board on a metal roof with a slight slope leads to rapid corrosion of the material due to stagnant water on its surface
An insulated roof made of corrugated board should be built according to the classic scheme of a roofing pie, consisting of several layers located in a strictly defined sequence (from the inside out):
- fine finishing of the attic room;
- vapor barrier. It is necessary to protect the insulation layer from warm and humid vapors coming out from below;
- thermal insulation. For roofs made of corrugated board, this layer not only retains heat indoors in winter and outside in summer, but also provides sound insulation for the roof. Therefore, its thickness must be at least 150 mm;
- waterproofing. It is spread along the rafter logs on top of the insulation and protects it from moisture that forms on the inner surface of the roof covering. It is laid with canvases with an overlap of 10 cm and is attached with a construction stapler;
- counter-lattice. Bars 50x50 mm, nailed along the rafters. They additionally fix the waterproofing film, but most importantly, they create a ventilation gap between its surface and the roofing;
- crate. It is stuffed perpendicular to the rafters from a board of 25x100 or 32x100 mm. The step of installing the battens of the crate depends on the angle of the slope and the brand of the profiled sheet and can range from 30 cm to several meters. When laying corrugated board on roofs with an angle of inclination up to 15 o, the sheathing is made solid;
-
roof covering. In our case, this is corrugated board.

Roofing device made of corrugated board The roof is a multi-layer cake made of insulating materials
A feature of the installation of corrugated board, as well as metal tiles, is that the crate consists of two levels - the support and counter-lattice. This is dictated by the need for a reinforced ventilation device from the inside. Stagnant moisture leads to the formation of condensation on the surface and, as a result, the appearance of rust. If from the outside the self-tapping screws are treated with a sealant or screwed through silicone gaskets, then from the inside there is no such possibility.

For metal roofing, a very important role is played by the presence of a ventilation gap, which is formed by the bars of the counter-lattice and serves to remove condensation formed on the inner surface of the roof
There are two options for arranging this kind of roof, which are practiced depending on the intended purpose of the building. Residential buildings are equipped with insulated corrugated roofs. Sheds, garages and other outbuildings are covered with a cold roof.
Cold corrugated roof
The roof, in which insulation is not provided, is called cold. Most often it is used for office buildings, warehouses, sheds, etc. The profiled sheet is attached to the crate, which is made of metal corners or wooden boards. Air has free access to all parts of the structure, and additional ventilation is not needed, as well as vapor barrier. Since there is no temperature difference between the inner and outer surfaces, condensation will not form.

A cold roof does not imply the use of additional layers of heat and vapor insulation
Insulated corrugated roof
If the roof serves a residential heated room, then to preserve heat in the house, a so-called roofing pie is installed directly under the roof. It consists of a layer of insulation, additional waterproofing and a vapor barrier membrane. There are various ways to insulate the roof, as well as many materials for thermal insulation. The meaning of the event is that the heat from the house, rising upward, does not reach the metal roof, and the cold from the roof does not penetrate into the living area.

There are different ways to arrange the insulation layer, but its main purpose is always to keep heat inside or outside, depending on the season.
This is achieved by creating a sealed layer of mineral wool or foam. The mats are laid after the installation of the outer covering from the profiled sheet. To prevent water from getting onto the insulation in the event of a possible leak, a hydro-barrier is first installed. Most often, roofing paper, impregnated parchment or roofing material, spread overlapping at the joints, is used for this. If the main lathing is of a solid type, the waterproofing is attached with a stapler or glue. It is also allowed to use bituminous mastic outside plywood or OSB. It is important to ensure a good drainage of water in case of water penetration.

Mineral wool is wrapped in a cover made of waterproofing film
Next comes a layer of insulation. It is sealed as much as possible so that no free air leak occurs between the mats. The fixation must be reliable, there are frequent cases of slipping or clumping of mineral wool, especially on roofs with a large angle of inclination.
Finally, the roofing cake is covered with a vapor barrier. It is a roll material based on low pressure polyethylene film (HDPE) with a reinforcing mesh inside. During installation, the same principles are used as for waterproofing. The edges are joined with an overlap of 20-25 cm and glued with tape.

From the inside, the insulation is closed with a layer of vapor barrier film, which protects it from wet vapors from the room
The entire structure is sewn up from the inside with plasterboard, clapboard or other panel materials (chipboard, OSB, fiberboard). Fastening is carried out on rafter legs or an additional frame.

Drywall is recognized as the most environmentally friendly material for interior roofing
It should be noted that the work on insulation is quite responsible and painstaking, it requires accuracy and thoroughness. The slightest mistakes can turn into the fact that the insulation will become unusable and everything will have to be redone again.
Video: how to properly insulate the roof with mineral wool
Features of installation of roofing from corrugated board
We list a number of rules that should be followed when installing a corrugated sheet roof.
- Before starting the assembly, the marking is made and the general laying line is determined. The planned overhangs from the pediment and cornice sides are taken into account.
- Sheathing starts from the bottom row and one of the roof edges. If the profile has capillary grooves, work starts from the left corner.
-
Fastening is carried out with special screws with a drill at the end. A rubber washer is mandatory under the cap.

Self-tapping screws for profiled sheet Roofing screws have a special gasket made of heat-resistant rubber, which protects the installation site of the self-tapping screw from moisture and corrosion
- The size of the overhang is determined in accordance with the project and the brand of the corrugated board. The most common distance from the edge of the sheet to the cornice is 200-300 mm.
-
Installation of droppers, frontal and frontal strips is carried out before the start of laying the roofing sheets.

Drip installation If the drip is not installed in advance, after the installation of the corrugated board, the operation will not be possible
-
The distance between the fixing screws should not exceed 50 cm. The fastening element is screwed into the bottom of the trapezoid with an interval equal to the lathing pitch.

Distance between self-tapping screws when fastening corrugated board Self-tapping screws are distributed evenly over the entire area of the sheet, installing them through one or two waves
- If the supporting structure consists of metal corners, the length of the self-tapping screw is calculated in such a way that the end of the fastener pierces the corner through and through and the sharp end goes out. In practice, this is determined by the thickness of the angle, to which the length of the tip with the drill is added.
Compliance with these rules will allow you to avoid mistakes when assembling corrugated sheet and metal roofing.
Video: installation of a roof from a profiled sheet
Errors when installing a roof from corrugated board
If we classify the problems that arise when installing a roof from a profiled sheet, then they are divided into three groups:
- miscalculations in the amount of material;
- mistakes when choosing materials;
- mounting "jambs".
We've covered the first two points. Let's touch on the latter.
-
A common mistake associated with improper styling. The formation of a small gap or gap at the initial stage leads to a large mismatch at the end of the skin. The fact is that the profiled sheet has different side edges. The gap is small, but it must be there. Here's what to do to keep the styling flat:
- measure both edges, making sure they are different in length;
- the smaller edge is intended to be covered, which means it must be placed at the bottom. The wider edge covers the bottom sheet from above.
- Another typical mistake leading to skewing of sheets is that when fixing the next sheet, the installer is forced to step on the previous one. This results in a slight offset that is imperceptible visually. Under the weight of a person, the corrugation is slightly deformed and moves apart. To avoid misalignment, you just need to adjust the adjacent edges before fixing.
- To assemble the roof, you need to choose the right time. Precipitation and wind should be considered mainly. Since the corrugated sheet has increased windage, the slightest mistake or awkward movement can turn into a tragedy - the plate will fly off the roof and drag a person with it.
If you remember these nuances during installation, the roofing sheet will lie down without distortions, and the future roof will have a harmonious coating with the same gaps along its entire length.
Video: mistakes when laying the roof
Features of the operation of a roof made of corrugated board
The estimated service life of the profiled sheet roof is 50 years. However, during installation and operation, minor damage occurs, which shortens this period. These include all kinds of dents, scratches and peeling of the protective layer. The main causes of these defects:
- careless transportation, loading and unloading of material;
- improper use of tools, the use of a grinder for cutting sheets;
- mechanical damage - blows, scratches during installation;
- malfunctions in the drainage system;
- thermal expansion of the metal, which leads to deformation of the plane or pulling out of screws.
Dirt accumulates in damaged areas and corrosion appears. It is necessary to identify and eliminate defects in a timely manner. To do this, at least once a year, you need to audit the roof. It consists of a visual inspection at close range (you need to climb to the roof) and the prevention of gutters.

Prevention of gutters is carried out after autumn leaf fall
Video: how to fix mistakes when installing corrugated board
If defects are detected, they are eliminated. Time plays a decisive role in this case. Here are the ways to eliminate flaws:
- painting and covering scratches with waterproof compounds;
- seasonal cleaning of gutters from debris (especially important after foliage falls from trees and ice freezes in winter);
- replacement of damaged fasteners with standard self-tapping screws;
- replacement of deformed sections of the roof with new sheets.
Coloring is done in several ways.
- The use of a powder dye containing rubber and the desired color. This paint does not need additional solvent, is elastic, does not contain harmful ingredients. Increases the impact resistance of the profiled sheet.
- Airless painting. For this, special sprayers with a narrowly directed nozzle are used. The convenience of the method lies in the fact that labor productivity is very high - if you need to paint a large area, you cannot find a better option.
-
Roof tinting with a spray bottle or aerosol can. This is the easiest way. The damaged area is cleaned before spraying paint. The top layer of the coating is removed with emery (to the metal), then degreasing and drying is carried out with a solvent (you can use a building hairdryer). The dye is applied in several layers at intervals to dry.

Roof painting from corrugated board Painting the roof from corrugated board significantly extends the service life of the coating and improves its appearance
Timely care and maintenance of the roof using corrugated board will significantly increase its service life. The need for costly replacement can be avoided by carefully monitoring the condition of the outer roof covering.
Video: cold attic without counter-lattice - revision of a roof from a profiled sheet after 6 years
In conclusion, I would like to remind you that roofing work is carried out with mandatory compliance with safety measures. The risk of injury is dramatically reduced when the installer uses high-altitude belay equipment, a safety helmet, and special footwear for roof work.
Recommended:
Roofing From A Profiled Sheet, Including The Features Of Its Design And Operation, Repair, As Well As How To Avoid Mistakes During Installation
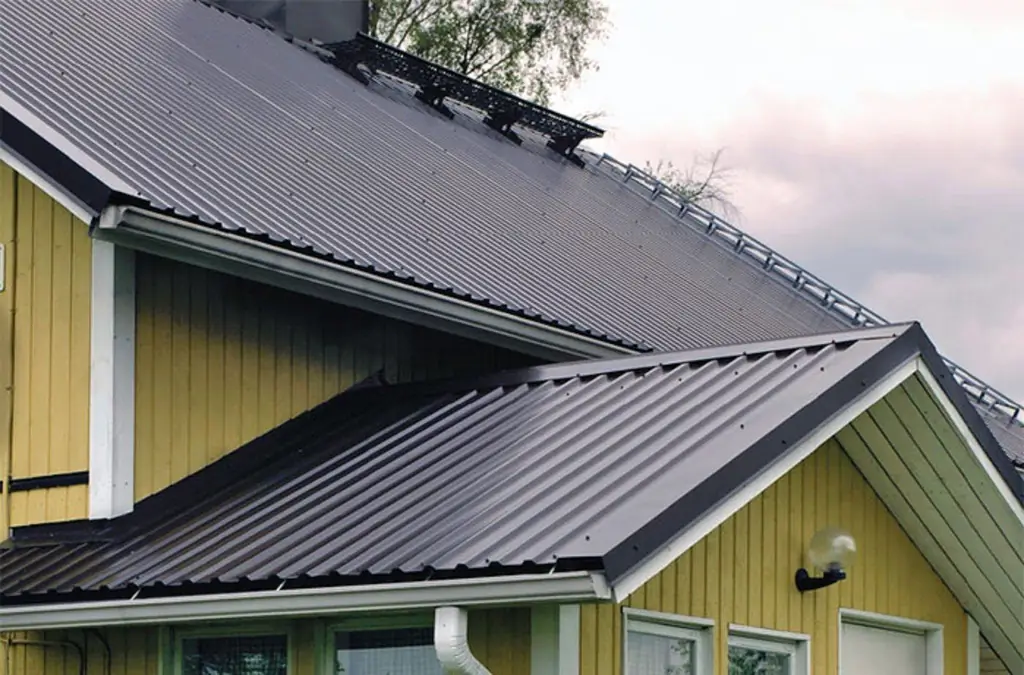
What kind of profiled sheet can be used for the roof. DIY cold and insulated roof device. What mistakes are possible. Features of operation and repair
Polycarbonate Roofing, Including The Features Of Its Construction, Operation And Repair, As Well As How To Avoid Mistakes During Installation
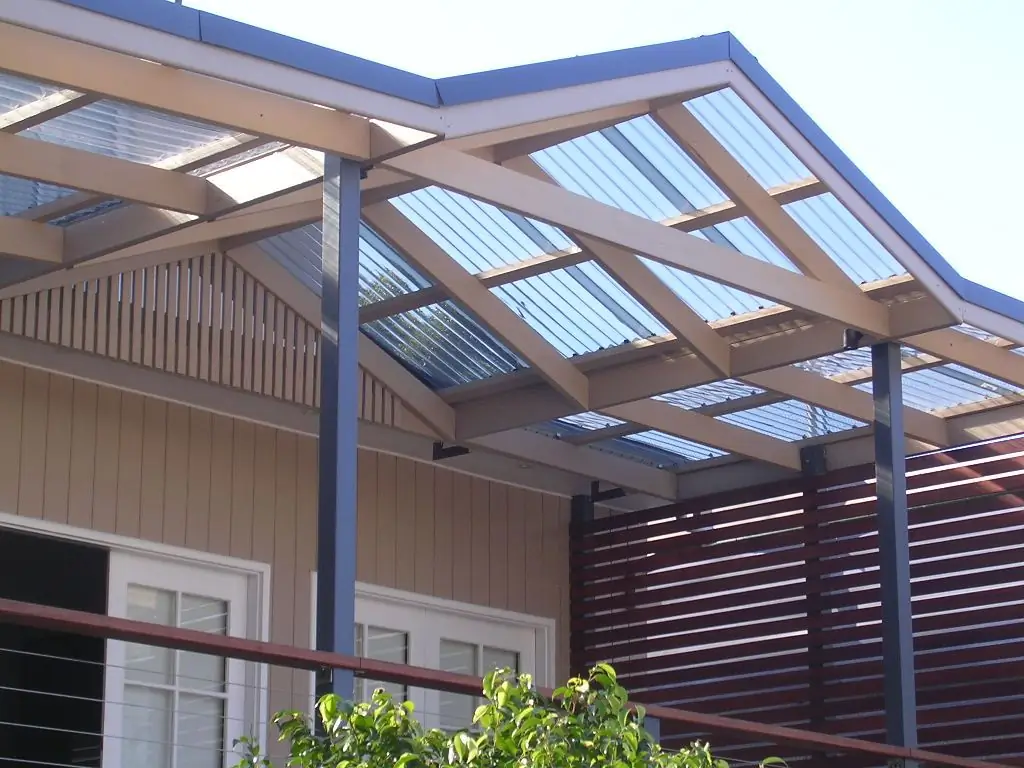
Characteristics of polycarbonate as a roofing material. How to make a polycarbonate roof with your own hands. Features of operation and repair. Photo and video
Roll Roofing, Including The Features Of Its Construction, Operation And Repair, As Well As How To Avoid Mistakes During Installation
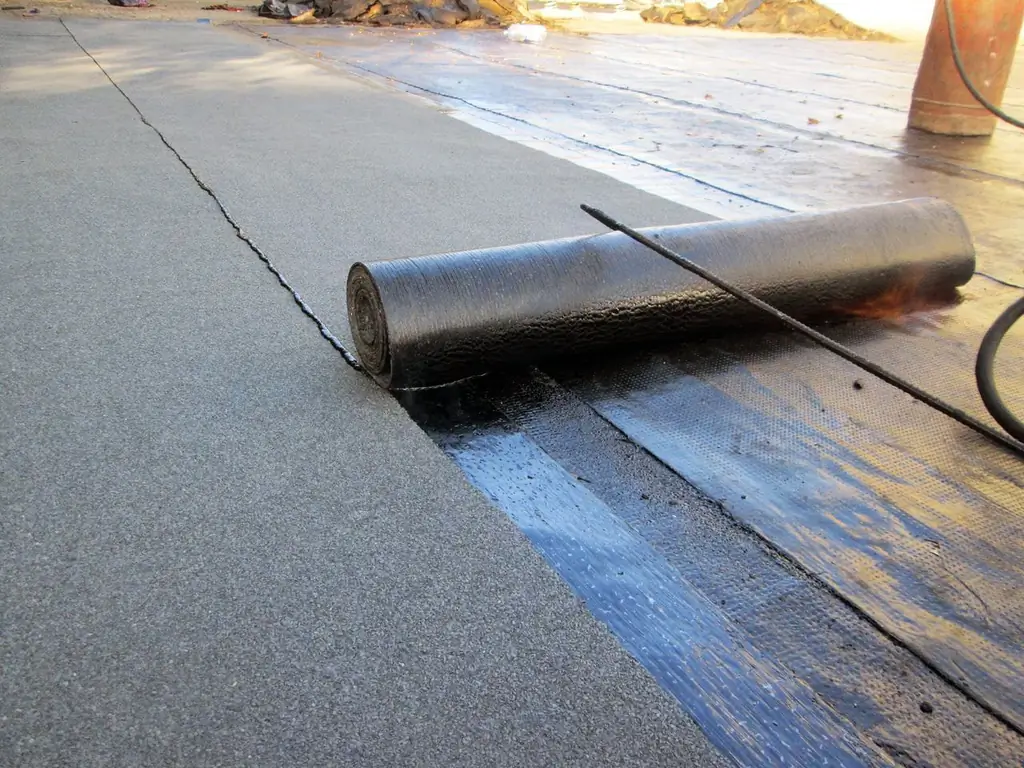
The difference between roll roofing and modern and Soviet counterparts. Can I use roll roofing on a pitched roof? How to install it and when to repair it
Seam Roofing, Including The Features Of Its Construction, Operation And Repair, As Well As How To Avoid Mistakes During Installation
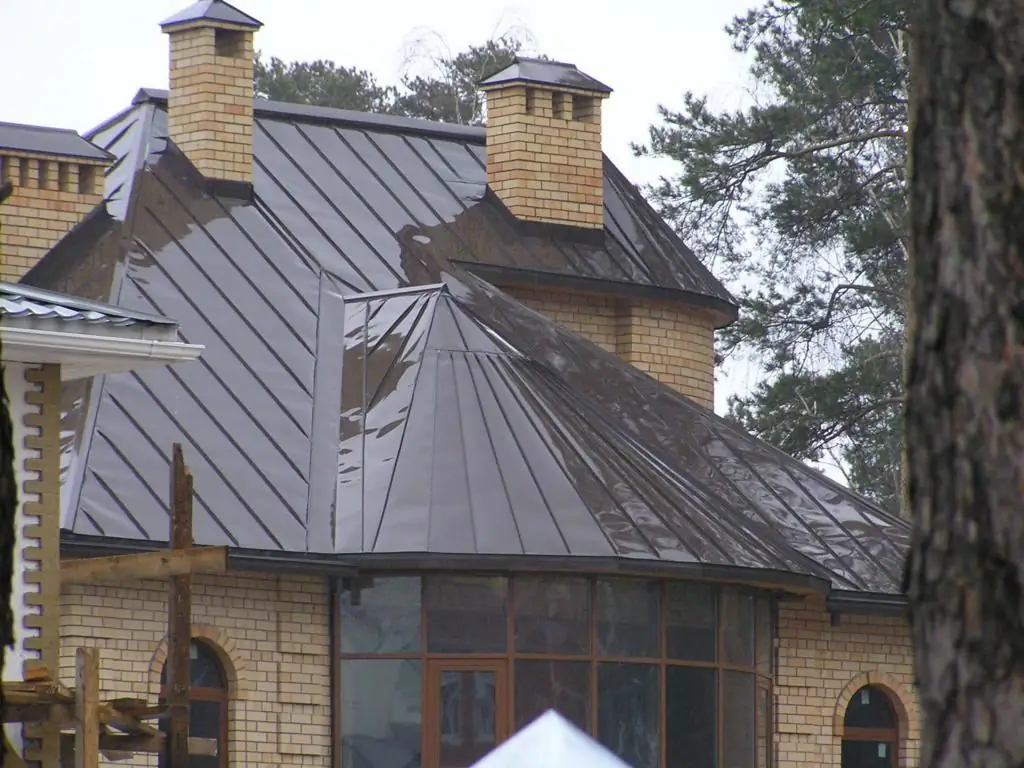
Features of the design and characteristics of the folded roof. Required tools and installation sequence. Repair and operation of seam roofing
Slate Roofing, Including The Features Of Its Design And Operation, Repair, As Well As How To Avoid Mistakes During Installation
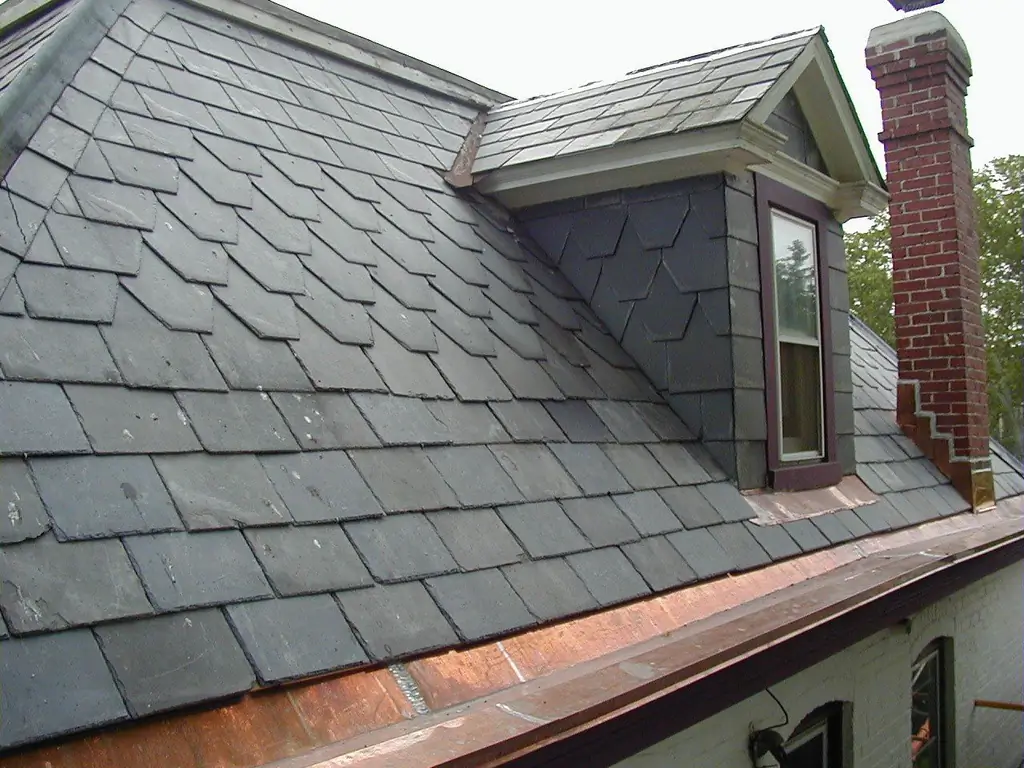
Features of a slate roof. What installation method to choose and how to choose the right material. Maintenance, repair, service life, how to avoid mistakes during installation
