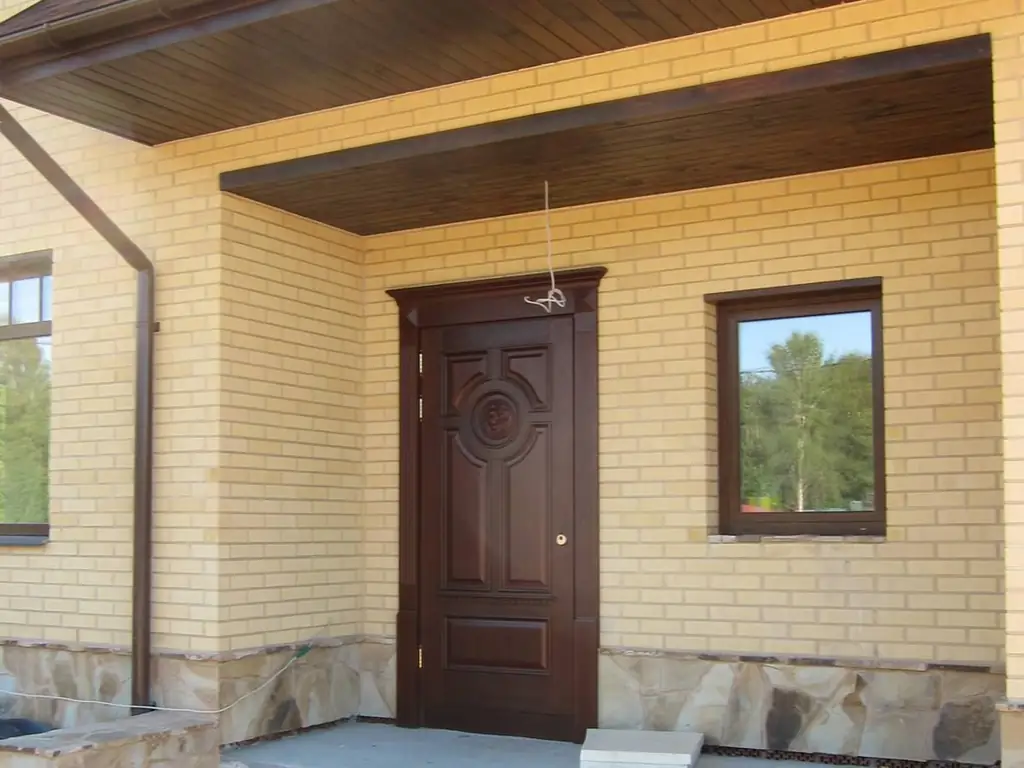
Table of contents:
- Author Bailey Albertson albertson@usefultipsdiy.com.
- Public 2023-12-17 12:53.
- Last modified 2025-06-01 07:32.
Ensuring the convenience of entry: dimensions of the entrance metal door
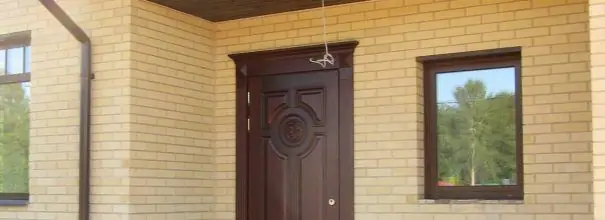
The buyer who chooses a metal door must first of all cast an evaluating glance at its dimensions, which must comply with SNiP standards. The fact is that unquestioning observance of the standard is a guarantee of a long service life of the product without doubts about its quality.
Dimensions of the entrance metal door
The door at the entrance to a house or apartment is always larger than the product that separates the corridor and the kitchen or other rooms. This was done for a reason: it will not be possible to carry a large-sized object, for example, a sofa, through small doors.
According to SNiP, the standard height for metal entrance doors is 2100 mm. And the width can be selected from the following size range: 600 mm, 700 mm, 800 mm and 900 mm.
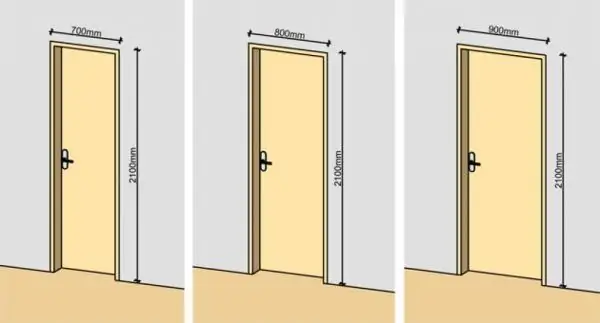
According to standards, the width of a metal door can be 600, 700, 800 and 900 mm
Dimensions of the box and door opening
Taking into account the box, the size of the entrance metal door increases by 60-70 mm, since on each side 30-35 mm is added to the door leaf. It turns out that the previously indicated width indicators change by 660-670 mm, 760-770 mm, 860-870 mm and 960-970 mm.
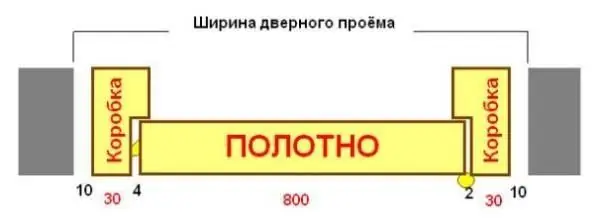
The box accounts for 60 mm of doorway width, the rest of the space is occupied by a metal sheet and technical gaps
The SNiP is reflected on the dimensions of the door, containing requirements regarding the optimal width of the opening and threshold. The area of passage to the entrance or apartment cannot be narrower than 1010 mm.
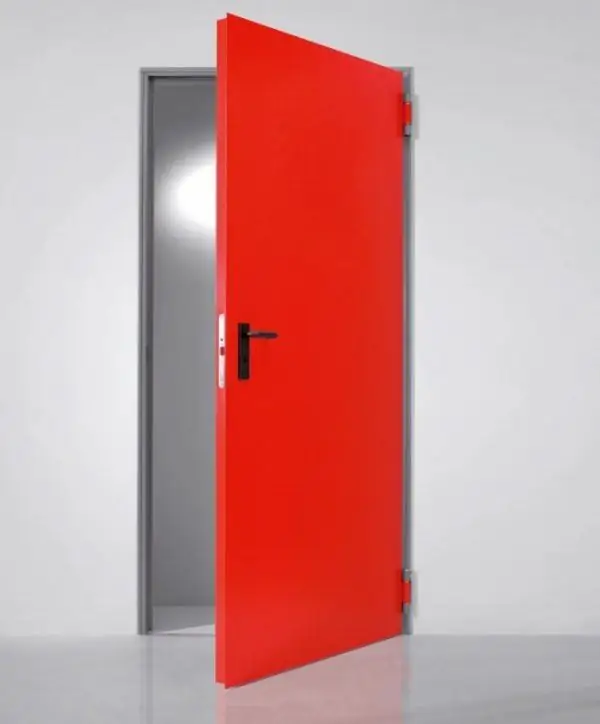
Standard opening width for a single-leaf door - 1010 mm
Depending on the type of residential building, there are several options for the width of the doorway:
- 101 cm - for installing a single-leaf door at the entrance to a private house;
- 131, 151 and 155 cm - for arranging a one-and-a-half door structure;
- 191 or 195 cm - for an entrance group of two leaves.
Strangely enough, an opening made in a living space does not always fit standard-sized doors. For example, in my apartment, located in a new multi-storey building, the width of the doorway area is 76 cm, and the height is 200 cm. The same ridiculous situation is with my relatives - the owners of an apartment in a nine-story building built in the 70s of the last century. True, they do not complain, because the opening leading to their housing is very spacious - 128 × 255 cm. This is often found in small brick houses.
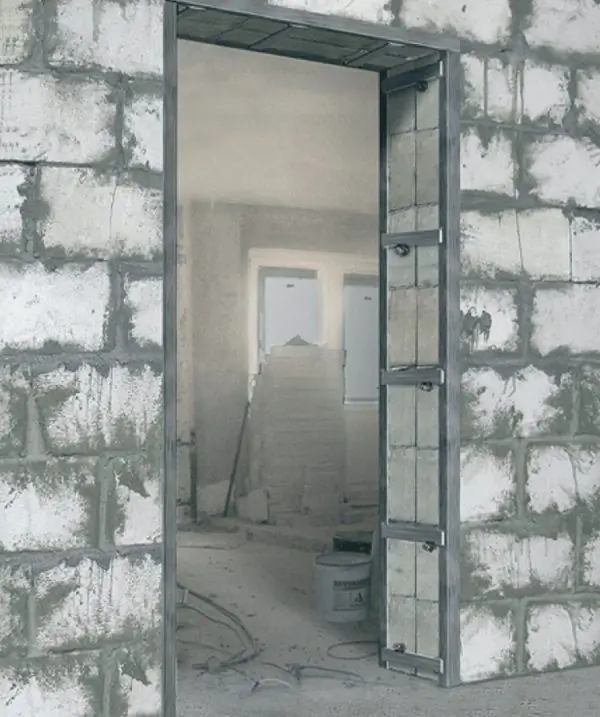
The doorway can be wider or narrower than necessary if the standard door dimensions were not taken into account during construction
The threshold - a natural addition to the door of a private house - is required to be done in such a way that it does not release heat from the room and block the access of noise from the outside. Only a height of 2.5 to 4.5 cm can force the threshold to function under serious conditions.

The optimal threshold height is 4.5 cm
Understanding the appropriate dimensions of the metal sheet, one should take into account the technical gap, without which it is impossible to install the product. Between the front door and the wall on all sides, 1 or 2 cm of clearance must be left.
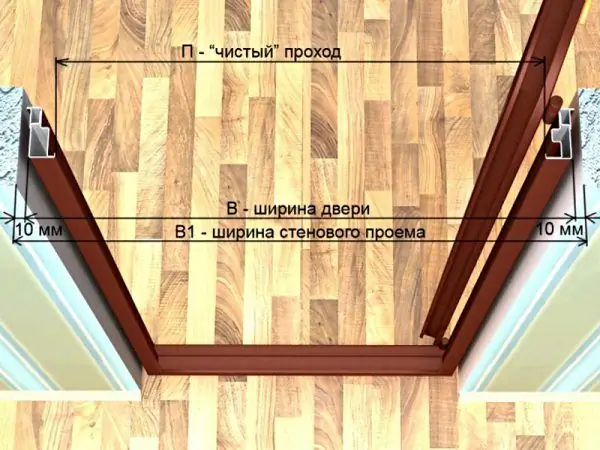
The width of the doorway should be such that a technical gap of 1 cm remains during door installation
Table: selection of overhead metal doors for the opening
| Opening dimensions (cm) | Suitable door size (cm) |
| 88 × 208 | 85 × 205 |
| 92 × 210 | 89 × 207 |
| 100 × 210 | 97 × 207 |
| 123 × 210 (for a double-leaf door) | 120 × 207 (for a double-leaf door) |
Table: selection of a recessed metal door along the opening
| Opening dimensions (cm) | Suitable door size (cm) |
| 90 × 208 | 86.5 × 205 |
| 94 × 210 | 90.5 × 207 |
| 102 × 210 | 98.5 × 207 |
Correct measurement of the opening under the entrance metal door
In order to accurately determine the size of the opening, which means that it is easy to find a suitable metal door, the following tasks are performed:
-
Find a handy measuring tool - a construction tape. It is not forbidden to take measurements with an ordinary ruler, but it is unlikely to give accurate data on the height and width of the doorway.

Opening dimensions When measuring the opening, determine the width and height
-
Measure the gap between the vertical areas of the opening. Millimeters are necessarily taken as a unit of measurement, since it is in them that door manufacturers are used to specifying dimensions. The first measurement is made at the top, the second at the bottom. If it is found that the values obtained differ from each other, then another zone is measured with a tape measure - the distance between the midpoints of the vertical parts of the opening. Each number is recorded in a notebook.

Opening width measurement scheme The width of the opening is not equal to the width of the door leaf, because, in addition to it, a box is installed in the opening
- The obtained values are compared to select the least of them. It is he who will need to be voiced by the seller in the door store.
-
In three approaches, the gap is measured from the upper to the lower border of the doorway. The distance between the middle of the passage is measured just in case. The resulting figures are saved on paper. The smallest value of the door height, as well as the width, is reported to the seller in the door store.

The scheme for measuring the opening in width and height It is recommended to measure the width and height of the opening at different points.
Video: how to correctly measure the width and height of the doorway
When looking for a metal door designed to be installed at the entrance to a house, be sure to take into account the dimensions of the opening, door frame, threshold and gap, which simplifies installation work. Only an integrated approach will help you become the owner of a reliable product.
Recommended:
Door Frame Sizes, Including Standard Ones, As Well As A Measurement Algorithm
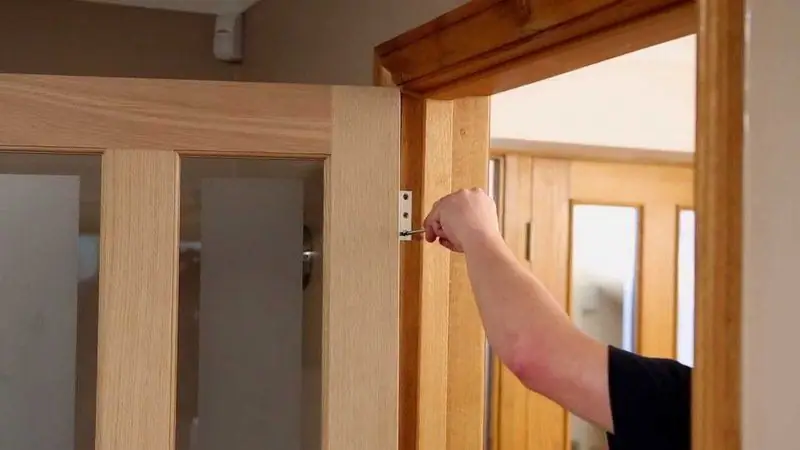
Choosing the size of the door frame: formula for measuring the opening in the wall, matching the frame to the opening, standards. The purpose of the door, depending on the size. Reviews
Standard Door Height: How To Measure It Correctly, As Well As What To Do If The Doorway Is Smaller
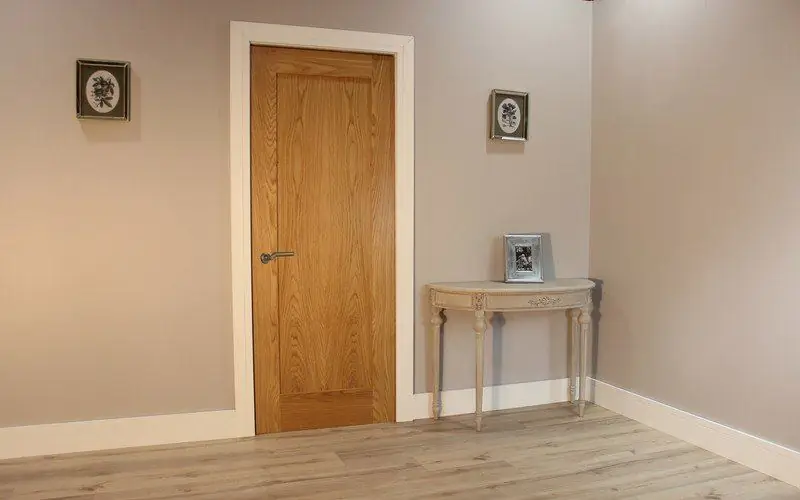
Optimal door height according to GOST. Measurement of the door leaf and opening in height. Measuring Errors
Standard Door Width: How To Measure It Correctly, As Well As What To Do If The Measurement Is Incorrect
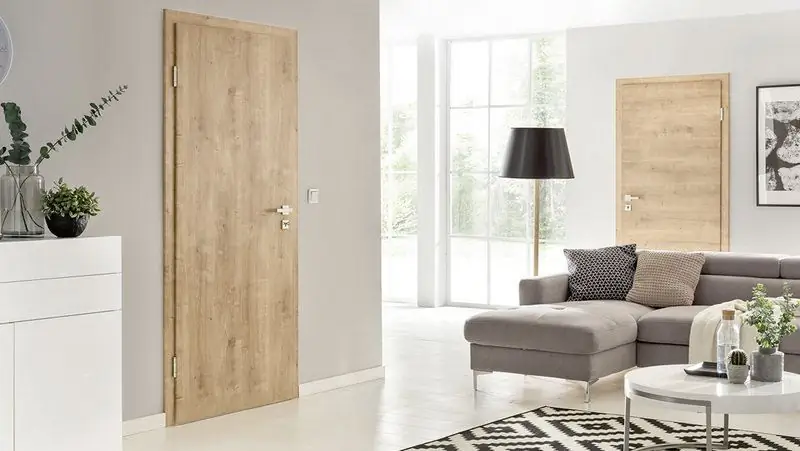
Door width according to GOST. Correct measurement of the door and opening in width. What to do if the measurement is wrong. Dependence of the width of the doorway on the type of room
Dimensions Of Entrance Doors, Including Standard Ones, As Well As How To Correctly Measure
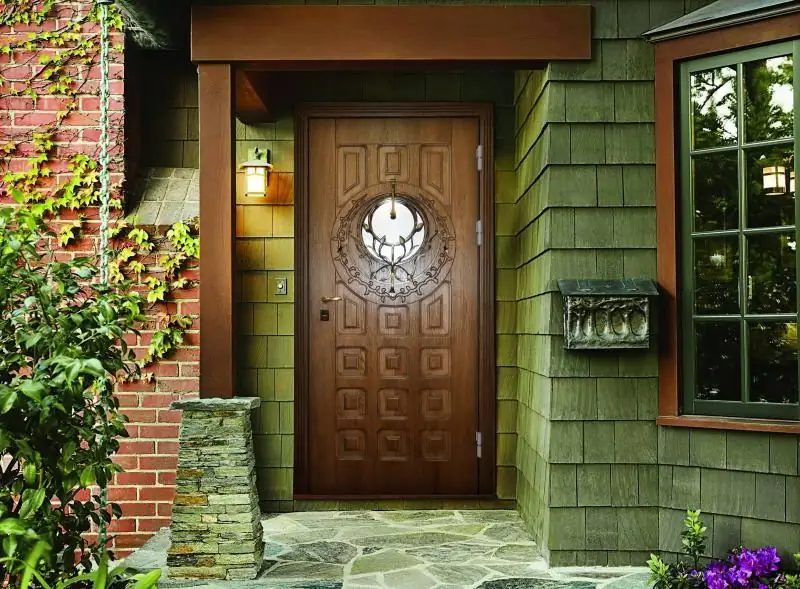
Overall dimensions of entrance doors with and without frames. Dimensions of the opening for the front door. How to make measurements correctly
Dimensions Of Interior Doors, Including Standard Ones, As Well As How To Correctly Measure
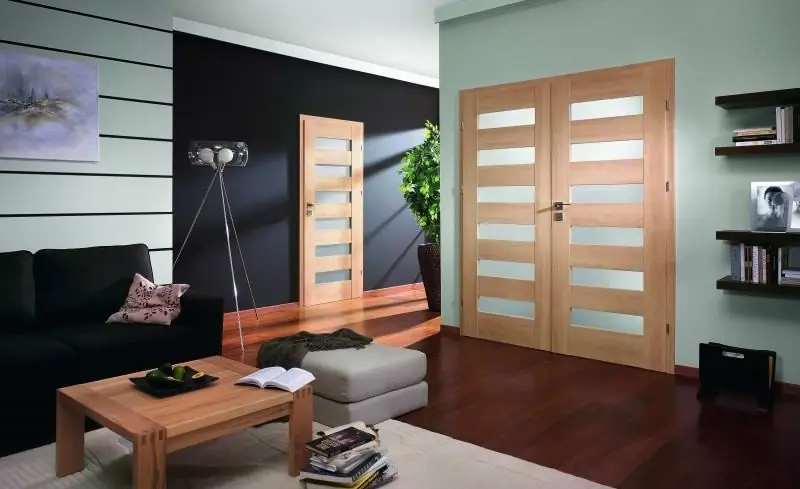
How not to make a fatal mistake when choosing a door size. What is more important: the size of the canvas, box or opening. How to correctly measure the opening and what to do with the numbers
