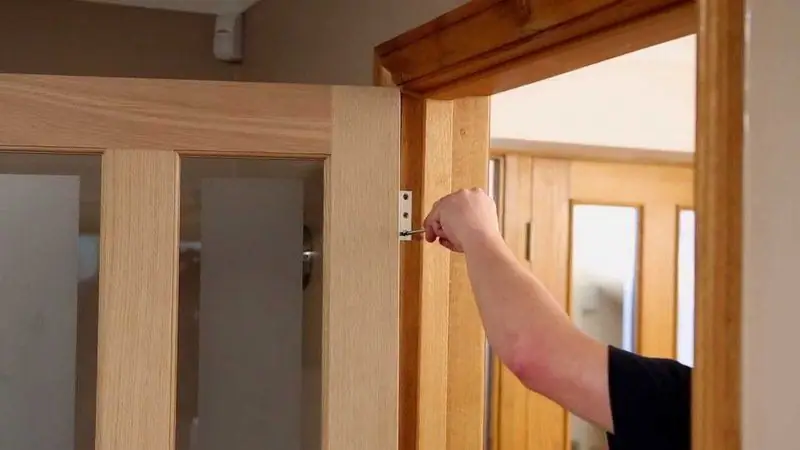
Table of contents:
- Author Bailey Albertson albertson@usefultipsdiy.com.
- Public 2023-12-17 12:53.
- Last modified 2025-06-01 07:32.
Within reasonable limits: door frame parameters

Before installing the door leaf, it is required to correctly measure the opening and the box. Extreme precision in sizing guarantees long-term performance of the product.
Finding the right frame size
Determining the parameters of the frame structure for the door leaf begins with calculating the dimensions of the passage in the wall and studying GOST.
Measurement of the doorway according to the formula
To make sure that the door frame fits perfectly into the opening in width, a simple formula will help W p = W dv + 2 * T k + M z * 2 + W n + W z, where W p is the width of the opening, W d is the width of the door cloth, T k - the thickness of the box, M z - mounting gap, Z p - gap under the hinges, and Z z - gap under the lock.

The size of the doorway includes the dimensions of the door leaf and door frame
And to get rid of doubts whether the box is suitable for the passage into the room through the wall in height, the formula B p = B dv + P p + 1 cm + T k + M Sv + M Zn will help, where B p is the height of the passage into the room, B dv is the height of the purchased door, P p is the distance from the floor to the threshold, 1 cm is the standard size of the gap between the wall and the door frame (box) in the upper area of the opening, T k is the thickness of the door frame (3-10 cm), M Sv - the installation gap between the frame structure and the door leaf at the top, and М Зн - the installation gap between the frame structure and the threshold at the bottom.
The dependence of the door frame on the opening
As indicated in GOST 6629-88, the box of interior doors should be 5-7 cm wider than the width of a standard door leaf. And the block of doors at the entrance to the house is recommended to be made up to 12 cm wide, because such an entrance group has the function of an emergency exit.
The height difference between the two elements of the door block can be from 43 mm. This means that a door with dimensions 600x1900 mm can be mounted in a box with parameters 665x1943 mm, inserted into an opening 685 mm wide and 1955 mm high.

The dimensions of the door block increase as the frame structure and platbands are added to the canvas
Table: Correspondence of the dimensions of the box to the door leaf and the opening
| Door leaf height and width (mm) | Height and width of the box or frame (mm) | Opening height and width (mm) | Opening height and width, including door trims (mm) |
| 550x1880 | 615x1923 | 635x1935 | 750x2000 |
| 600x1900 | 665x1943 | 685x1955 | 800x2020 |
| 600x2000 | 665x2043 | 685x2055 | 800x2120 |
| 700x2000 | 765x2043 | 785x2055 | 900x2120 |
| 800x2000 | 865x2043 | 885x2055 | 1000x2120 |
| 900x2000 | 965x2043 | 985x2055 | 1100x2120 |
| 600x2100 | 665x2143 | 685x2155 | 800x2220 |
| 700x2100 | 765x2143 | 785x2155 | 900x2220 |
| 800x2100 | 865x2143 | 885x2155 | 1000x2220 |
| 900x2100 | 965 x2143 | 985x2155 | 1100x2220 |
Video: calculating the doorway
Standard door frame dimensions
Manufacturers of door frames are guided by the dimensions of the door leaf and most often produce products with a width:
- 67 cm;
- 77 cm;
- 87 cm.

The door frame increases the door width by at least 6-7 cm
The height of the door frame is determined by the height of the door leaf. If the second indicator is 2000 mm, then the first can be 2070 mm.

The door frame adds 6-7 cm to the door height
Purpose of the door depending on the size
The dimensions of the door are reflected not only in the dimensions of the box, but also in the terms of use of the product. For example, a particularly wide door leaf always leads into the living room.
Table: door parameters with regard to room function
| Room type | Door dimensions (cm) | |
| Door height | Door width | |
| Room, bedroom | 200 | 80 |
| Kitchen | 200 | 70 |
| Bathroom, toilet | 190-200 | 55-60 |
| The corridor | 200 | 70 |
| Living room | 200 |
60 + 60 or 40 + 80 (two canvases) |
| Private house, apartment | 207-237 | 90-101 |
Reviews of doors with a frame
The box is as important a part of the door block as the platbands. It allows you to fix the canvas in the opening, therefore, separate requirements are imposed on its dimensions.
Recommended:
Standard Door Width: How To Measure It Correctly, As Well As What To Do If The Measurement Is Incorrect
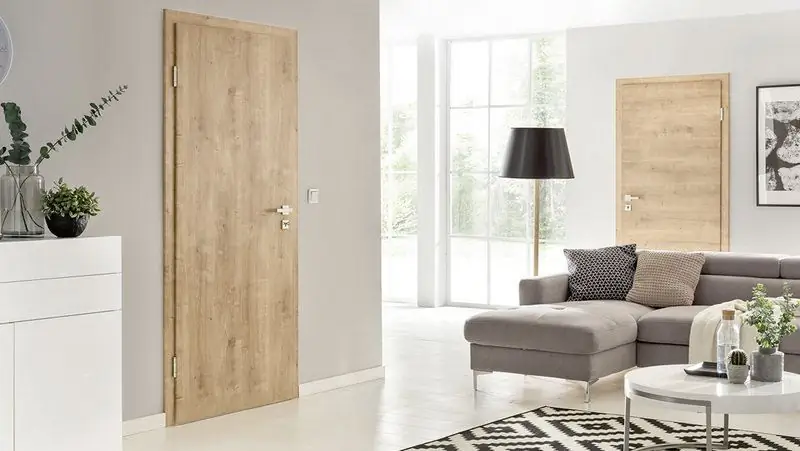
Door width according to GOST. Correct measurement of the door and opening in width. What to do if the measurement is wrong. Dependence of the width of the doorway on the type of room
Dimensions Of Entrance Doors, Including Standard Ones, As Well As How To Correctly Measure
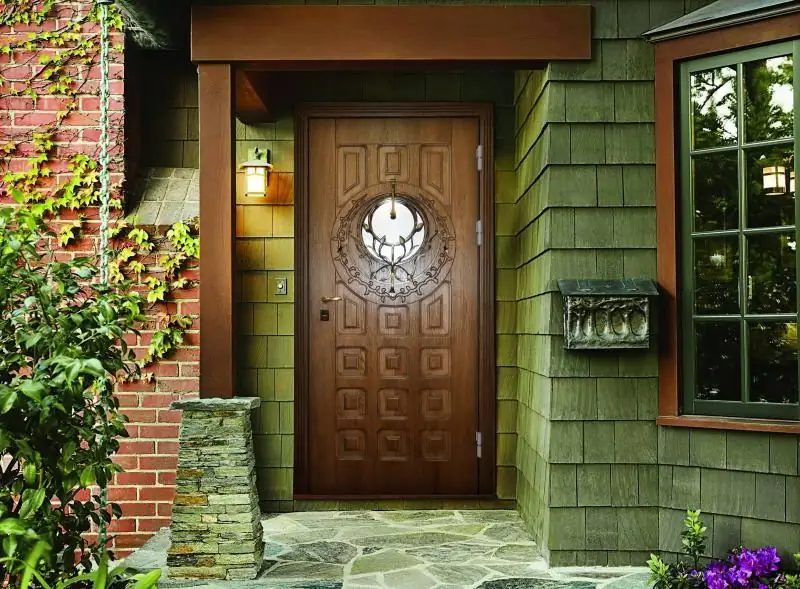
Overall dimensions of entrance doors with and without frames. Dimensions of the opening for the front door. How to make measurements correctly
Dimensions Of Interior Doors, Including Standard Ones, As Well As How To Correctly Measure
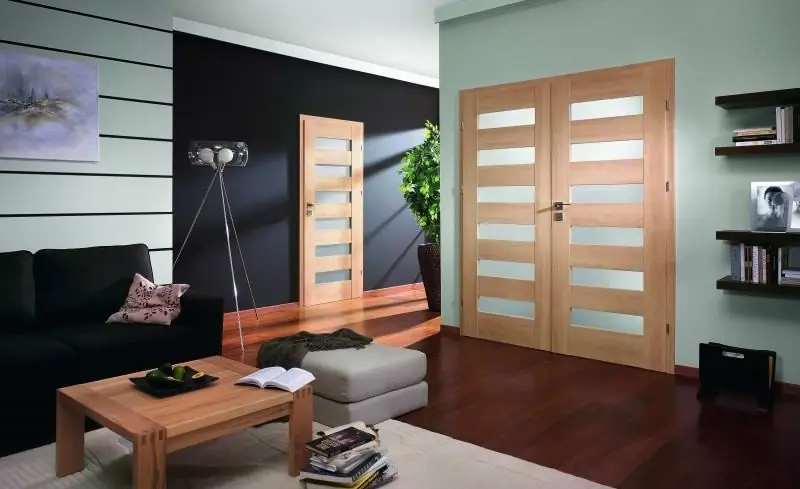
How not to make a fatal mistake when choosing a door size. What is more important: the size of the canvas, box or opening. How to correctly measure the opening and what to do with the numbers
Dimensions Of Metal Entrance Doors, Including Standard Ones, As Well As How To Correctly Measure
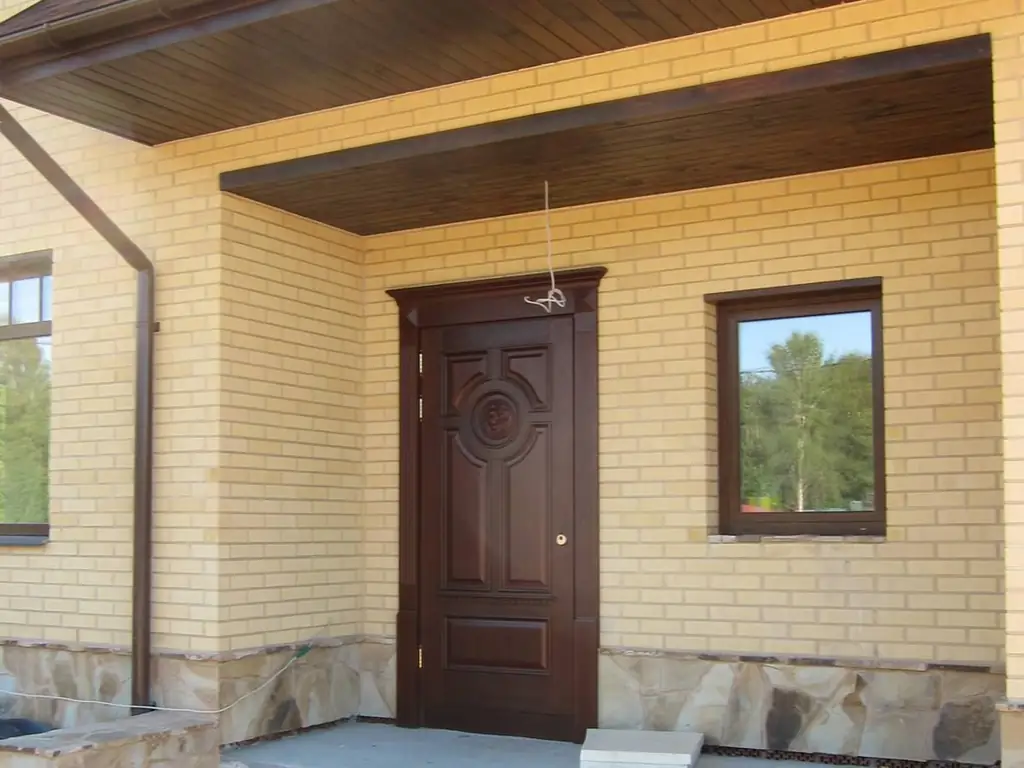
Dimensions of entrance metal doors with and without frames. The dimensions of the opening for a sheet of metal. Features of measuring the area of passage into the room
Door Frame: Varieties And Material, Pros And Cons, As Well As How To Make It Correctly
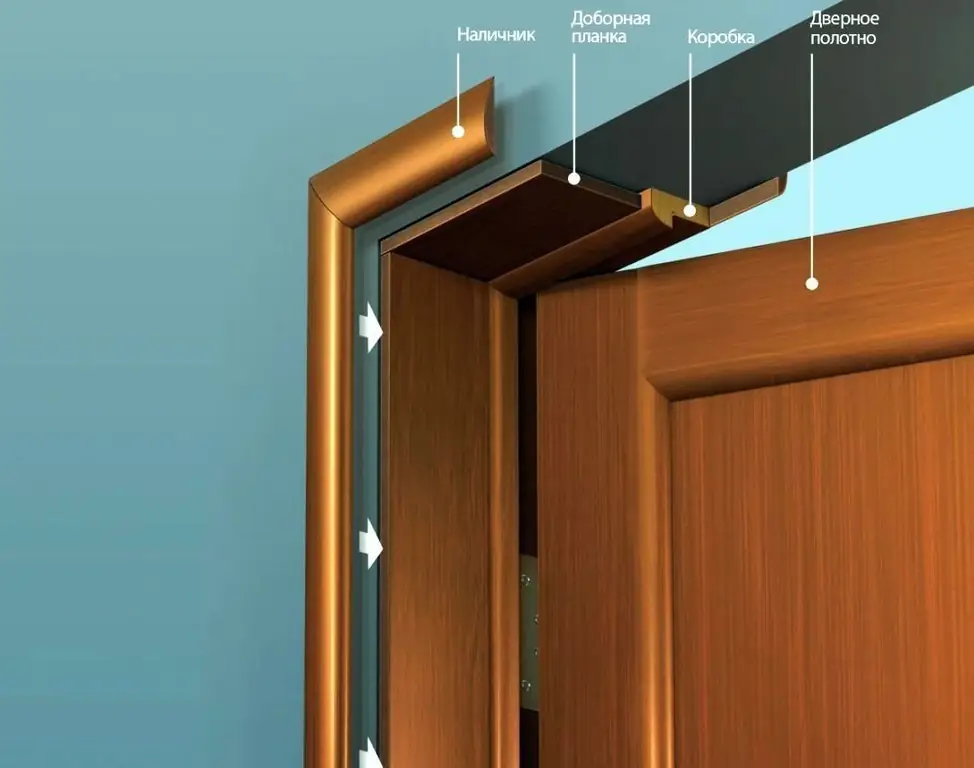
What is a door frame. Types of door frames, their main dimensions. Manufacturing and installation of a door frame in the opening
