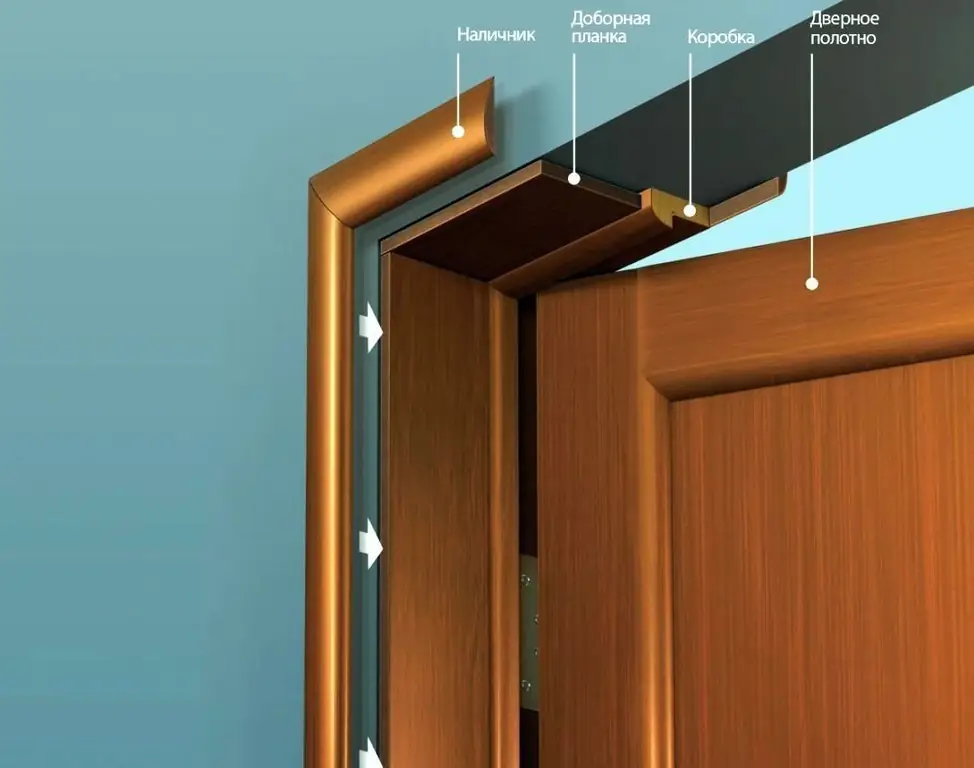
Table of contents:
- Author Bailey Albertson [email protected].
- Public 2023-12-17 12:53.
- Last modified 2025-06-01 07:32.
Types of door frames, their features and self-production

The frame is the backbone of any door that connects it to the doorway. Since the door leaf is installed on the frame, it must have high strength, workmanship and a long service life. Only in this case, you can be sure that the doors will fulfill their purpose and work without fail over a long period.
Content
- 1 What is a door frame and what is it for
-
2 Varieties of door frames
- 2.1 Box design
- 2.2 Applied material
- 2.3 Equipment (additional items)
- 2.4 Dimensions
-
3 Making a door frame
- 3.1 Measurements of the opening
- 3.2 Tools and materials
-
3.3 Self-production
3.3.1 Video: how to make a door frame with your own hands
-
3.4 Assembly and installation of the door frame
3.4.1 Video: how to assemble a wooden door frame with a threshold
- 4 Reviews
What is a door frame and what is it for
Both at the entrance to a house or apartment, and inside the premises, a block is installed in all doorways, the basis of which is a box. This element is a support, and the door leaf is hung on it. Not only door hinges are attached to the box, but also platbands with additional fittings.
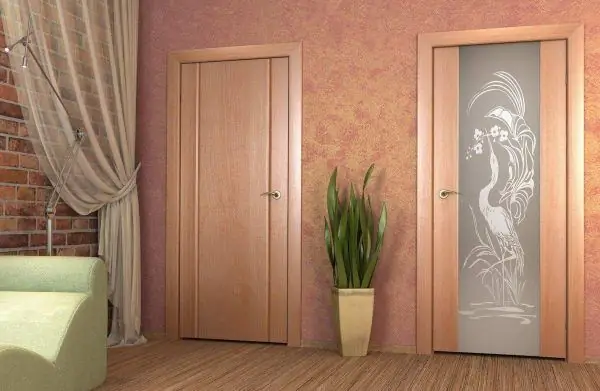
The door frame must match the material with the door leaf
The box is made of a material that matches the door itself. It must be massive and resistant to changes in humidity and temperature. This is especially true for doors at the entrance to the house, to the bathroom and to the steam room. For a tighter fit in the frame, it is recommended to install seals.
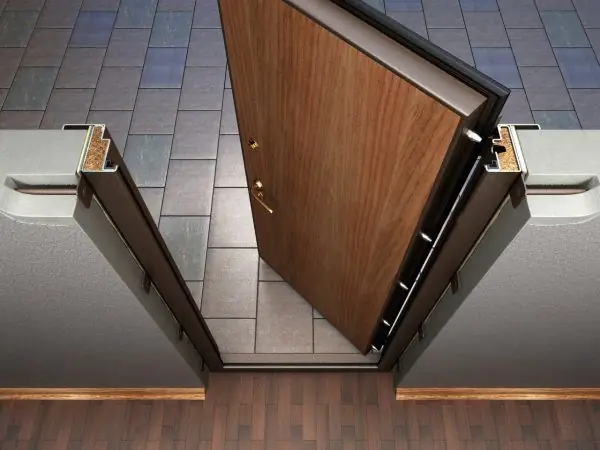
Rubber seals in the metal door frame do not let cold and unwanted odors into the house
The door frame is a connecting link located between the doorway and the leaf. For interior doors, it is made in the form of the letter "P".
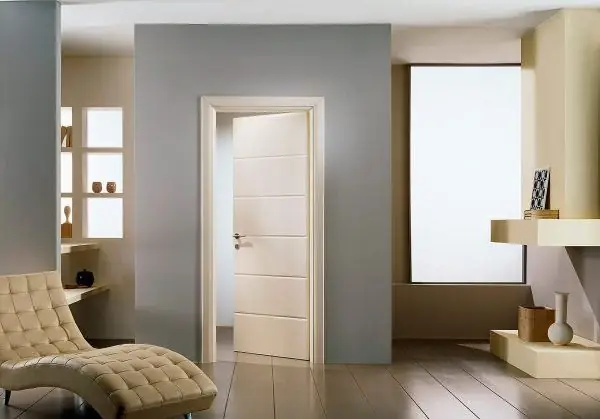
Wooden door frame without a threshold, closed by cash boxes
For entrance doors, a frame with a threshold is used. In this case, the doorway is completely framed. Usually a metal door is placed at the entrance to the house.
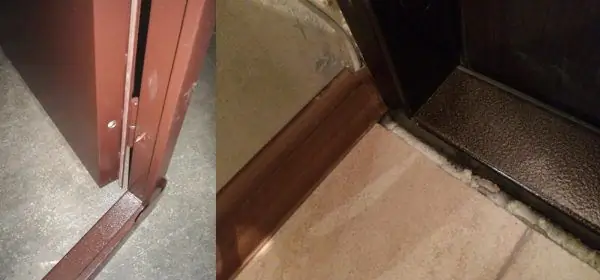
The metal frame of the entrance door is usually not closed by platbands, therefore it is made of the same color as the door leaf
But if the front door is made of wood, then the box is also made of wood.
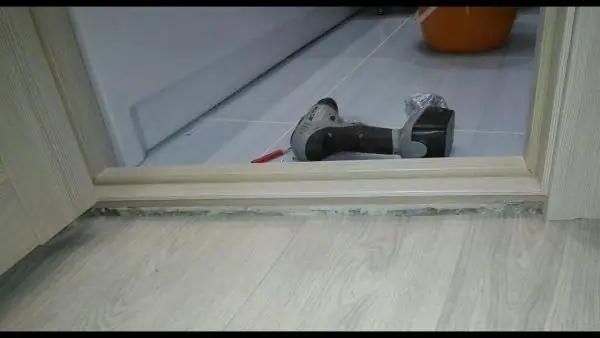
A door frame with a threshold closes the gap under the door and makes the door fit snugly
A plastic box is also installed with a threshold. For example, for a balcony door.
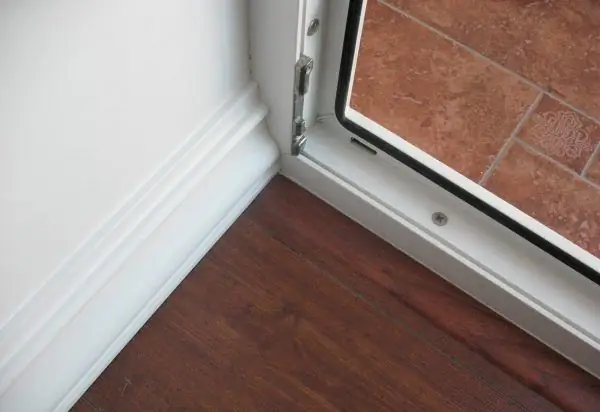
Plastic door frame with a threshold is always equipped with rubber seals
Varieties of door frames
Now in hardware stores a wide selection of door frames is presented, which differ in material, design and complete set of parts.
Box design
There are four types of door frame design:
-
corner - is made of a bar and a casing bends around the corner outside the opening. Used when decorating entrance doors;

Corner door frame Corner box bends around the corner outside the opening
-
end - mounted directly in the opening, platbands are fixed on the box. It is mainly used for interior doors;

End door frame The end box is mounted directly in the opening
-
telescopic - a special L-shaped casing. Such a box covers the entire opening from three sides. Installed for any doors;

Telescopic door frame Telescopic box covers the opening on both sides
-
hidden - used in offices or entertainment venues. This is a regular frame, but without platbands, extensions and a threshold. The box is painted over to match the walls, it is practically invisible.

Hidden door frame The hidden door frame is painted over to match the walls
Applicable material
To frame the opening, a box beam is used, which is made of different materials.
For wooden interior doors, the box is made of the following materials:
-
solid wood is the most expensive option, especially when using exotic wood. For the manufacture of expensive doors, oak, ash, cherry, walnut, eucalyptus, beech are taken. The budget option is pine. When creating wood products, the problem is the presence of knots and other defects in it. If you decide to make a box from an array yourself, choose only high-quality timber;

Solid timber Natural timber is the most expensive material
-
glued laminated timber - at the enterprise, the wood is dissolved into small elements, all natural defects are removed, after which the prepared parts are glued and spliced. It turns out a high-quality and durable timber;

Glued laminated timber Glued laminated timber has high resistance to high humidity
-
MDF and HDF - fibreboards, belong to composite materials, consisting of sawdust, chips and wood flour. MDF is processed in the same way as natural wood;

MDF timber MDF timber is used to create interior door frames
-
Laminated composites - consist of two or more types of raw materials, mixed in a total mass or connected in layers. After manufacturing, such a bar is revetted with artificial veneer, imitating the appearance of natural wood. As an interlayer, MDF, plywood or inexpensive wood are placed. This material is highly durable. If we talk about cost, then the eco-veneer timber costs about the same as the MDF timber, and more expensive than the unpainted pine timber. Its advantage: there is no need for finishing. Eco-veneer makes the timber outwardly beautiful and reliably protects it from mechanical damage.

Laminated composites Due to the multilayer structure, laminated composites have high strength
Completion (additional elements)
There are also differences in the door frames in terms of equipment. She may be:
-
complete - from 4 parts (with a threshold);

Full door frame The full door frame is installed on the entrance doors and at the entrance to the bathroom
-
U-shaped - from 3 parts.

U-shaped door frame U-shaped door frame is installed on interior doors
The boxes also differ in the presence of a seal. It is installed along the perimeter of the box, which improves the insulating characteristics of the structure. In addition, the seal has shock-absorbing properties, so the service life of such a door increases. In expensive models, the seal is already installed in the box. In cheaper options, it is not, but you can always install the seal yourself.
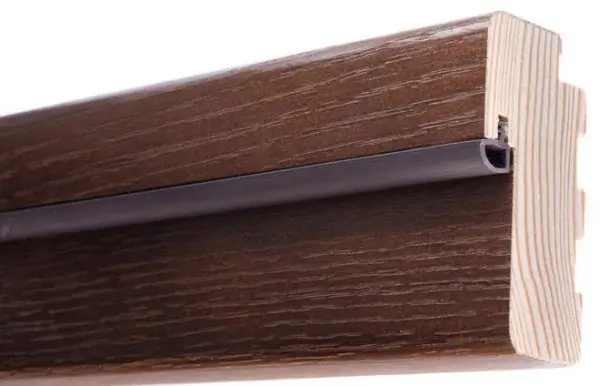
The presence of a seal improves the insulating characteristics of the structure
Dimensions
Most of the doorways are of standard sizes, you can purchase the appropriate frame for them. When choosing a box, it is necessary to take into account that it freely fits into the opening, that is, it is smaller in width and height by about 3-4 cm.
Please note that foreign standards differ from ours, so when buying such a door frame, be especially careful
When creating a doorway, builders take into account the purpose of the room and its dimensions. For the kitchen, a door leaf with a size of 65x200 cm is usually used. For a bathroom and a bathroom - 60x200 cm. Even if the opening in such rooms is wider, most people put doors of the specified dimensions, and the missing centimeters between the box and the opening are covered with platbands.
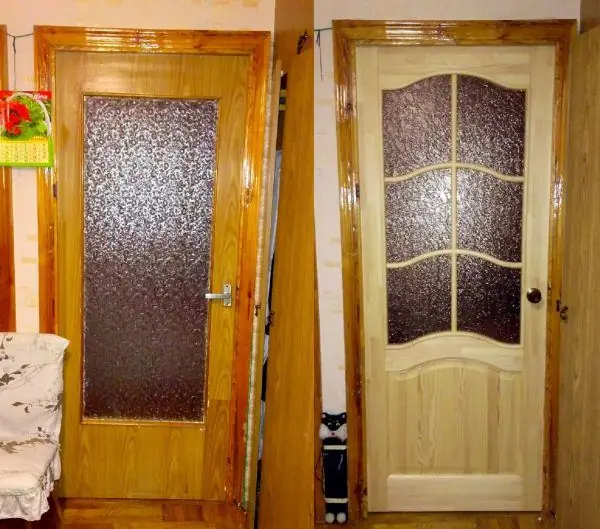
Sometimes it is easier to reduce the doorway than to put a wider door in a small room.
Door frame dimensions:
- width - usually from 50 to 90 cm. The widest openings are made in the living room (122 cm), then the width of the box will be 119 cm. Often the width of single-leaf doors is 80 and 90 cm, and multi-leaf doors are 55 cm. This does not interfere with moving around the apartment and move furniture if necessary;
- height - there is a standard for interior doors: from 195 to 207 cm. In our country, the height of the structure is 190, 200 and 210 cm;
-
thickness - must match the thickness of the wall. If the box is smaller, then additional elements are used for growing. For a brick wall, the thickness of the box is 75 mm, and for a wooden one - 100 mm.

Door frame dimensions The main dimensions of the door frame are its width, length, thickness
If there is a threshold for doors to the bathroom and toilet, then its dimensions must be taken into account. For other rooms, a gap of 5-10 mm is left between the curtain and the floor. And for the kitchen, if liquefied gas is installed in the house, it is 15-20 mm. The gap between the basket and the web in its upper part and on the sides should always be 3-4 mm.
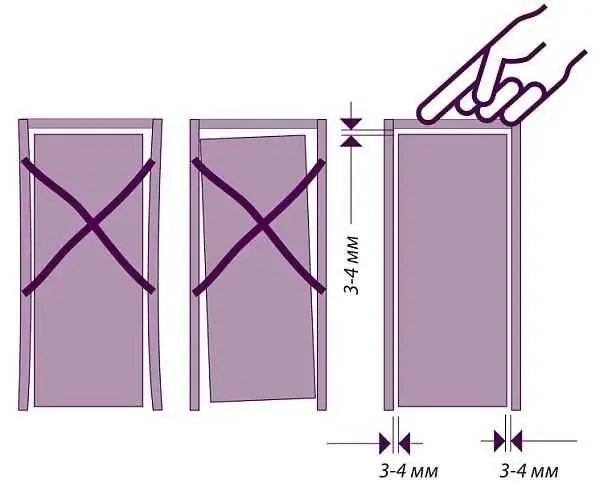
The gap between the web and the box should be about 3-4 mm
Door frame manufacturing
First, you need to correctly remove all the necessary dimensions, prepare the necessary tools and materials, and then get to work.
Opening measurements
The height and width of the opening are measured in several places: at the edges and in the middle. The smallest value is then selected.
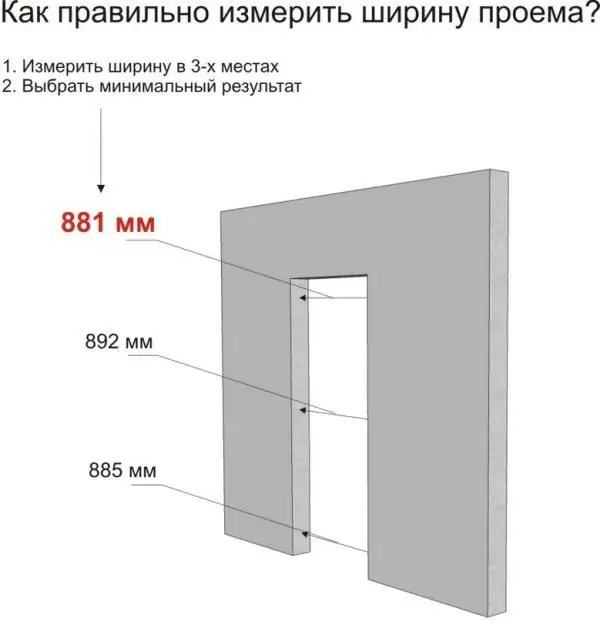
The width of the opening is measured in at least three places
You also need to measure the thickness and diagonals of the opening. If the values of the diagonals are very different, this means that the opening is heaped to the side, its corners will no longer be straight. Then you have to either align the opening itself, or take this deviation distance into account when installing the door frame, substituting bars of different sizes in the gaps. However, in this case, the fastening of the door frame will be short-lived.
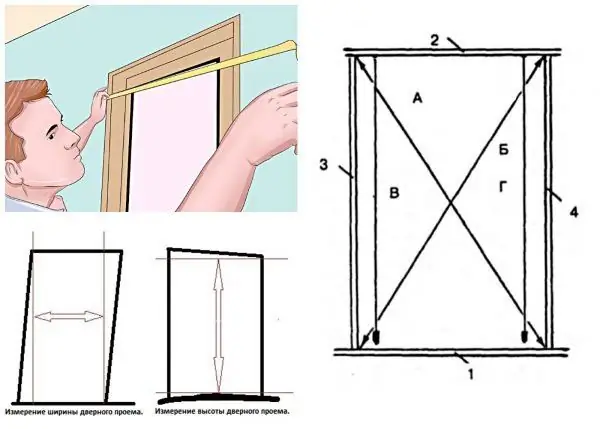
When measuring, take into account all the irregularities and slopes of the doorway
Tools and materials
To create a door frame with your own hands you will need:
- hacksaw;
- plane;
- chisel;
- a hammer;
- tape measure and square;
- pencil;
- screwdriver and fasteners;
- building level and plumb line;
- miter box;
- wooden wedges;
- polyurethane foam;
-
material from which the door frame will be made.

Tools for making a wooden door frame For the manufacture and installation of the box, you will need ordinary carpentry tools.
Self-production
After preparation, you can proceed to the very process of making the door frame:
- Cutting the material - usually ready-made bars are used, in which there are grooves for the entry of the web. The bars are laid on a horizontal surface so that the grooves are on top. The height of the box is measured. If there is a threshold, its thickness is taken into account. Then the top bar is cut to the desired length. When cutting the material, consider the way in which the box parts will be connected.
-
Connecting parts - they can be connected in a single structure in different ways:
-
slotted: this option is reliable, but very difficult;

Groove box connection It will be difficult for a beginner to make a groove connection
-
at right angles: the most common option;

Right angle duct connection Connecting the box at a right angle is one of the easiest and most common options
-
diagonal: the edges of the abutting elements using a miter box are cut at an angle of 45 degrees and fastened to the screws.

Diagonal connection To create a diagonal connection, it is imperative to use a miter box
-
-
Processing - to protect untreated wood from mold and insects, the workpieces must be coated with antiseptics. The decorative treatment is painting. The frame is painted after its installation, the color is matched to the tone of the door. Instead of paint, you can use stain and varnish. The MDF box is usually veneered or covered with a special film.

Coating the timber with an antiseptic To protect against insects and mold, the timber must be treated with an antiseptic
-
Preparation of side surfaces - on the vertical stand, the places for the hinges are marked. Depressions are made with a chisel or electrofrese, corresponding to the thickness of the fittings. After hanging the door leaf on the opposite side of the box, a place is marked and prepared for mounting the lock striker or door latch.

Hinge mounting location Places for hinges are cut out on the side rack of the box
Video: how to make a door frame with your own hands
Assembly and installation of the door frame
After preparing all the parts, you can start assembling and installing the door frame:
-
Assembly - performed on the floor, on top of the laid out cardboard. The prepared parts are aligned with each other, the holes are drilled with a drill and the fasteners are screwed with a screwdriver. It is enough to screw two self-tapping screws into each corner. After assembly, a door is inserted into the box, the presence of the necessary gaps is checked.

Assembling the box When assembling the door frame, it is enough to screw two screws into each corner
-
Installation - the finished box is inserted into the doorway, the verticality is checked with a plumb line or a building level. All angles are checked: they must be straight. If this is not the case, then you need to correct the position of the box using wooden wedges.

Door frame installation The box is aligned horizontally and vertically with wooden wedges
-
Fixation - the box is fixed in the opening with dowels. Then the door is hung, its free movement is checked. After that, the gaps between the box and the opening are filled with polyurethane foam, platbands are installed.

Fixing the box The box is fixed using dowels
Video: how to assemble a wooden door frame with a threshold
Reviews
Before buying or making a door frame, you need to make accurate measurements, otherwise you will not be able to carry out its high-quality installation. If you follow the technology at all stages when making the door frame yourself, you will get a frame that, in terms of its characteristics and appearance, will not be worse than that purchased in the store.
Recommended:
Door Latch (latch): Varieties With Description And Characteristics, Pros And Cons, As Well As How To Properly Install On The Door
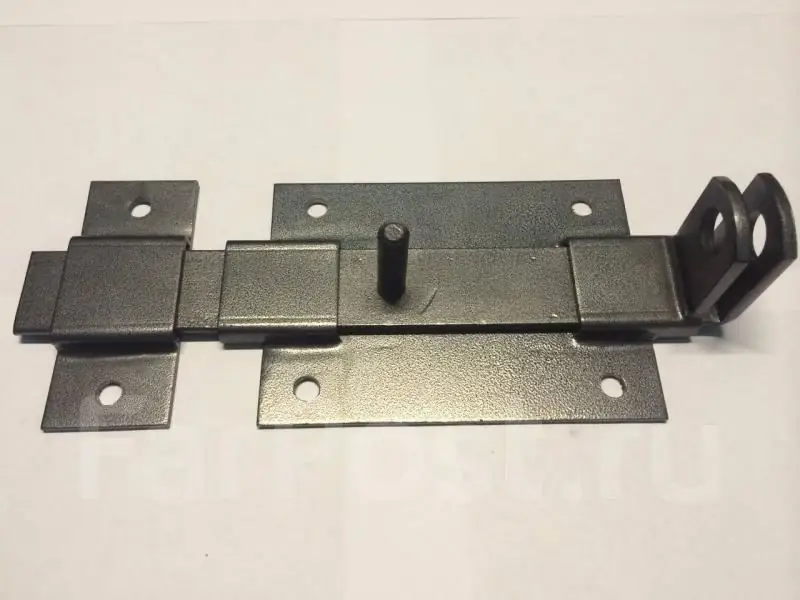
The purpose of the door latch. Principle of operation. Types of door valves. Installation of various types of valves. Features of installation on different types of doors
Door Handles: Varieties And Characteristics, Pros And Cons, And How To Install Correctly
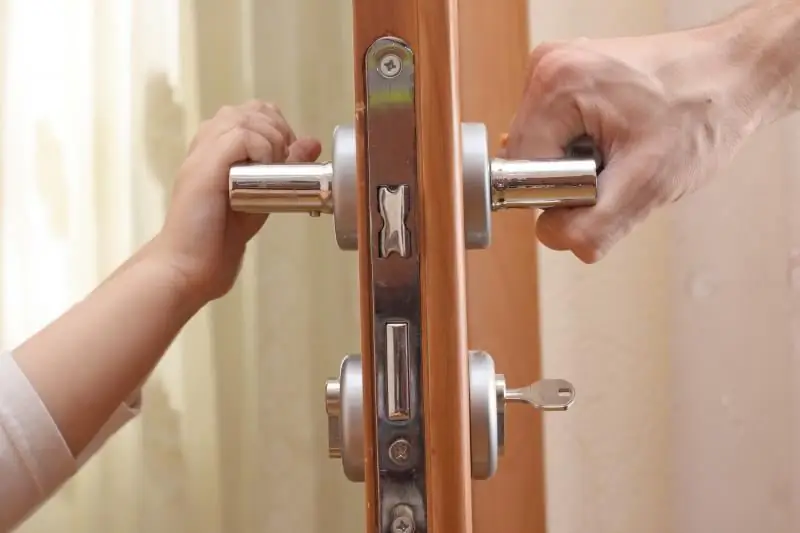
Purpose and design of door handles. Types of door handles, their pros and cons. Features of installation and repair of different types of door handles
Platbands On The Door: Varieties With A Description And Characteristics, Pros And Cons, And How To Install Correctly
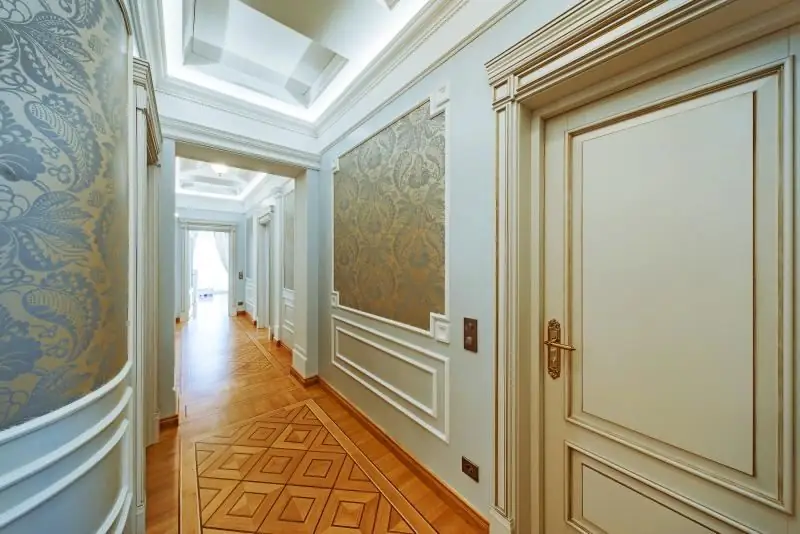
Why do we need door trims and how they can be beaten in the interior. How to do it yourself from wood, plywood and plaster. We study materials and make a choice
Door Opening Limiter: Varieties With Description And Characteristics, Pros And Cons, And How To Install Correctly

A variety of door stops, their differences in type of construction and installation method. DIY installation and repair of door stops
Door Latch: Varieties With A Description And Characteristics, Pros And Cons, As Well As How To Properly Install On The Door
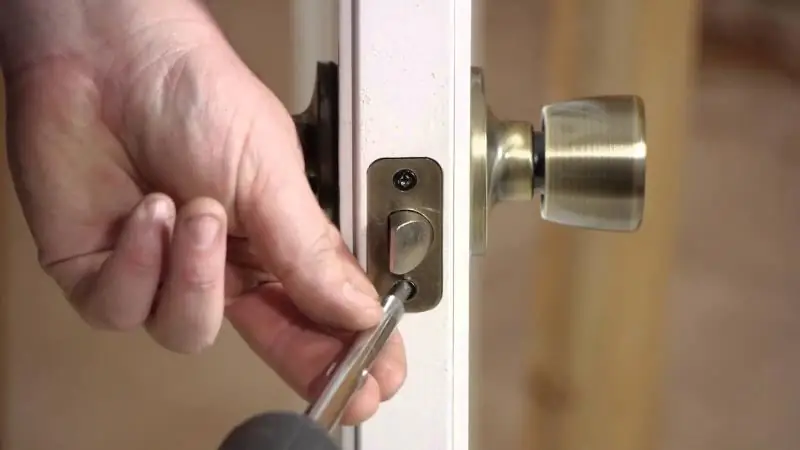
Purpose of the door latch. Types of door latches, features of their device, advantages and disadvantages. The process of mounting and dismantling the door latch
