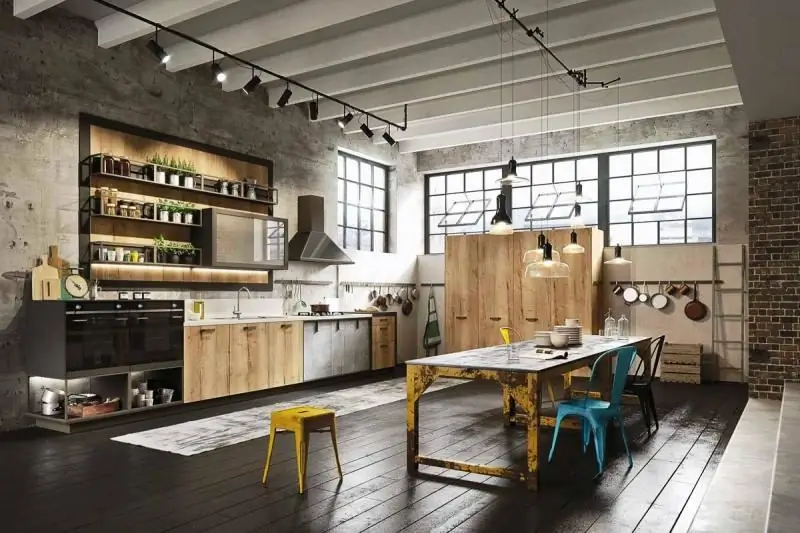
Table of contents:
- Author Bailey Albertson [email protected].
- Public 2024-01-17 22:26.
- Last modified 2025-01-23 12:41.
Loft-style kitchen in an apartment and a private house - an original solution

Loft style is one of the most relevant and practical design directions. This design is well suited for the kitchen of a private house or apartment, because it allows you to create a beautiful and functional interior. Knowledge of the features of the loft-style room arrangement provides comfort and coziness.
Content
- 1 Loft: traits and features
-
2 Features of the design of the kitchen or kitchen-living room
- 2.1 Photo gallery: interior of kitchens of different sizes
-
2.2 Loft kitchen in the apartment
2.2.1 Photo gallery: loft-style kitchen decoration in an apartment
-
2.3 Kitchen decoration in a private house
1 Photo gallery: loft-style kitchen interior in a private house
- 3 Video: features of a loft-style kitchen set
- 4 Reviews of the loft-style interior
Loft: traits and features
The loft style is distinguished by its peculiar design, as a result of which the room resembles a warehouse or production room, but it is notable for its comfort. For this room, except for the bathroom, they do not have partitions, and rough materials are used in the decoration. Large windows, modern lighting and other details complete the setting.

The loft-style kitchen has a rough finish
To decorate a loft-style kitchen, you need to know the following features of this design direction:
- in the decoration, neutral colors are used (white, gray, black and beige), and bright colors (red, brown, blue, green, etc.) are used in small quantities to create accents;
- furniture of standard shapes is used in the interior, but unusual ottomans or armchairs are possible as an accent;
- rough wall decoration is one of the characteristic features of the loft style. Concrete or brick surfaces without additional processing, boards, unveiled communication pipes are appropriate in the kitchen;
- bright accents can be presented in the form of photographs or abstract paintings on the walls, metal or wooden shelves, textiles with a print in the form of inscriptions, etc.

Bright lettering or prints decorate a loft-style kitchen
The style is suitable for a studio apartment, as well as a spacious kitchen in an apartment or a private house. In other cases, for example, in a two-room apartment, it will be necessary to expand the space, perhaps dismantle the walls, since the loft assumes a space associated with a production workshop, a factory. Making a small kitchen in the loft style without dismantling the walls is possible if you combine the features of this style with other design options.

The loft is suitable for a spacious kitchen
The advantages of a loft style for the kitchen:
- simple finishing that does not require the use of expensive and fragile materials;
- the practicality of the materials used in the decoration;
- the ability to combine the loft style and other design options;
- functionality of furnishings, lack of unnecessary details;
- the possibility of savings in finishing, the choice of materials.

When decorating a loft-style kitchen, you can save on wall or ceiling decoration
Disadvantages of the design:
- rough appearance of decoration and insufficiently cozy atmosphere;
- the open space of the room does not provide comfort;
- a large kitchen needs to be well heated, which leads to significant financial costs.

In a loft-style kitchen, original lighting devices are appropriate
Features of the design of the kitchen or kitchen-living room
In an apartment or a private house, the kitchen can be a separate room or combined with a living room, dining room. In any case, it should be borne in mind that a large area of space is important for the loft style, for example, a kitchen with an area of more than 8 m 2 can be effectively decorated and ensure comfort. If the area is smaller, then it is worth combining the cooking area with the living room. In the absence of the possibility of such a combination, you can create an interior with elements of the loft style.
Photo gallery: interior of kitchens of different sizes
-

Brown furniture in a loft-style kitchen - Brown and gray colors harmoniously combine with each other
-

Large living room-kitchen with loft interior -
Gray is often present in loft-style furnishings.
-

Large kitchen with dark loft-style furniture - Open communications emphasize the industrial style of the interior
-

Loft style high ceiling kitchen - Bright furniture enlivens loft-style interiors
-

Large kitchen with beamed ceilings - Light furniture contrasts effectively with dark finishes
-

Spacious loft style kitchen with brown furniture - High ceiling is an important industrial style detail
-

Unusual table in a large loft style kitchen - Rough wall decoration is an important design detail for a loft
-

Large kitchen with modern furniture and loft decoration - Glossy facades are rarely used in a loft setting
-

Loft style chandeliers for the kitchen - Modern lighting devices are optimal for loft and kitchen style
-

Set for a large and long kitchen - Two-tone set is suitable for a stylish loft kitchen
-

Large industrial kitchen - Dark tones provide contrast for a loft kitchen
-

Narrow and small kitchen with loft elements - Geometric patterns and rough wall decoration - an unusual combination of different styles
-

Brick wall in a small kitchen - A concrete or brick wall can be present in the interior of any room
-

Dark loft interior for the kitchen - Light ceiling and dark walls create an unusual contrast in the setting
-

Decorative beams on the ceiling of a small kitchen - Beamed ceiling decor - a stylish solution for the kitchen
-

White and gray loft interior in a small kitchen - A brick wall against a background of white surfaces will provide a spectacular loft interior
-

Indoor plants in a loft interior in the kitchen - Plants and flowers make the loft environment pleasant and cozy
-

Small kitchen with original loft-style ceiling - Shelves instead of cabinets are easy to use and suitable for loft environments
-

Loft furnishings in a narrow kitchen - The brown flooring is suitable for interiors in any color scheme
-

Curtains in a small loft-style kitchen - Black furniture matches loft-style finishes
-

Bright kitchen with industrial style furnishings - A small kitchen should be combined with a living room
-

Narrow and bright loft kitchen with practical furniture - In a narrow room, compact and functional furniture is used.
-

Small kitchen with loft furnishings and brick wall - The tablecloth may be the only textile in an industrial setting
-

Light cabinets in a small loft kitchen - Beautiful curtains transforms the room
-

An original set in a small loft kitchen - White walls are a good basis for stylish furniture
Loft kitchen in the apartment
It is important to equip a loft-style kitchen in an apartment correctly, which will make the room as comfortable as possible. For this, the shape of the kitchen is taken into account. If it is narrow and long, then you should install furniture along the walls. A square room can be easily divided into a living area and a cooking area using a bar counter or dining table.

In a spacious room, you can apply any layout option
Rooms in an ordinary apartment often have a small area, but even if the kitchen is quite spacious, you need to know the design features of the loft-style space:
-
furniture has a rectangular or square shape, monochromatic colors. The thread is inappropriate. At the same time, chairs with wrought iron legs are easily combined with a rough wooden table and a brick wall. Iron stools or chairs, bar counters, chrome details - all this is often used in the interior of a loft. The kitchen-living room can be divided by a bar counter;

Kitchen-living room with loft-style interior Loft-style kitchen-living room with practical furniture
-
the kitchen set has a strict shape, plain facades without decor, glass inserts are possible. Metal chrome handles highlight the industrial design of the kitchen. Cabinets must be functional, possibly with folding shelves and other mechanisms. Facades made of wood and uncoated with colored compounds, massive countertops, simple shapes - a set with such features is optimal for a loft-style space;

Dark kitchen set for loft-style interior Dark and austere shades are appropriate for the loft style
-
storage areas and shelves are often presented in the form of wooden shelves, stands. They can be made from metal, plastic, wood, or a combination of these materials. Straight shapes are optimal for storage systems. A long and high rack will help to visually separate a large kitchen from a living room, and compact wall or corner shelves are suitable for a small kitchen;

Laconic shelving for an apartment or a loft-style house Loft-style shelves and racks are characterized by a simple design and a rough execution
-
household appliances in black or silver will complement the loft design well. Appliances and white are appropriate, and a bright refrigerator can become an accent in the kitchen. Faucets and other plumbing fixtures are made of shiny metal, and the sink can be stone or metal;

Loft kitchen faucet Taps and faucets can look very simple and even rude
-
loft-style ceiling design should be as primitive as possible. As an original design solution, the ceiling is often decorated with beams, but this is appropriate for a spacious apartment. Walls can be simply plastered or treated with decorative filler. This creates the effect of an industrial setting. Wooden floorboards accentuate the industrial design of the kitchen, but tiled flooring is also possible;

Concrete ceiling in a loft-style kitchen Untreated surfaces differentiate loft style from other design trends
-
a large amount of textiles is inappropriate for a loft-style kitchen. Window openings without curtains are preferable, but if the owner of the apartment is so uncomfortable, then it is worth using roller blinds of a single color. Additionally, you can include a small rug of primitive colors in the setting, for example, striped;

Stylish curtains in the loft interior Laconic curtains will easily fit into an industrial interior
-
in a kitchen or kitchen-living room setting, such decor as shelves with porcelain dishes or jugs, floor vases, abstract paintings is appropriate. There should not be a lot of such details in the interior, which is especially important for a small kitchen. A spectacular contrast to the loft finish will help create glamorous and luxurious details, such as delicate porcelain vases, paintings in carved frames. At the same time, a lot of decor should not be placed in the working area, as it will interfere with cooking;

Kitchen with loft-style interior and original decor on the wall Unusual clocks or other details can decorate a loft-style room
-
lighting fixtures can contrast with rough finishes, for example wrought iron chandeliers or crystal shades look unusual and beautiful. It is possible to use laconic and modern chandeliers with unusual shaped shades made of plastic or metal. Massive chandeliers are suitable for a spacious kitchen with high ceilings, while compact fixtures are convenient for a small room.

Massive chandelier for a loft-style interior in the kitchen Sleek chandeliers create dramatic contrast in a loft style
Photo gallery: loft-style kitchen decoration in an apartment
-

Spacious kitchen-living room in a loft-style apartment - In a large kitchen, you can use massive pieces of furniture and decor
-

Kitchen-living room in a loft style in an apartment - Combining the kitchen with the living room allows you to create a stylish and cozy interior
-

Loft-style curtains and lamps in the kitchen - A long kitchen is easy to complement with a massive dining table
-

Large loft-style set in the kitchen - Large kitchen set suitable for a square room
-

Wall decoration in an apartment in a loft style kitchen - Rough wall decoration is an important feature of the loft style
-

Small kitchen in loft style - A small kitchen needs functional and compact furniture.
-

Rough wall decoration in the kitchen in the apartment - A rough finish may only be present on a wall or other surface
-

Narrow kitchen in a loft-style apartment - Even for a narrow kitchen, it is easy to find practical loft-style furniture.
-

Small kitchen with loft style elements - Bright details make the interior more pleasant and cheerful
-

Kitchen-living room with large windows - Large window openings are optimal for the loft style
-

Large kitchen-living room with loft-style details - Any kitchen requires functional and practical elements
-

Brick wall in a loft style kitchen - Dark furniture emphasizes the industrial design of the room
-

Interior of a loft kitchen in a studio apartment - Studio apartment - an ideal basis for a loft interior without partitions
-

Dark wall decoration for a kitchen with a loft design - Dark wall decoration is practical and suitable for loft style
-

Small kitchen with loft decoration and stylish furniture - Forged chandeliers are appropriate for a stylish room
-

Kitchen-living room in a studio apartment with loft decoration - Light colors visually increase the space
-

Kitchen-living room in a large apartment - An island in the form of a sink and a table makes the kitchen unusual and stylish
Kitchen decoration in a private house
A kitchen room in a private house can have any area and it depends on the wishes of the owner when designing. If you need to design a kitchen in an already built house, then you can use only a few elements typical of the loft style:
-
furniture for a kitchen with an area of more than 10 m 2 can be massive, but it is important to consider the practicality and functionality of chairs, tables and other items. Strict colors, metal details, correct geometric shape - the features of loft-style furniture for a private house do not differ from the elements that are suitable for an apartment. For a small room, it is enough to install a small dining table with chairs and a set;

Large loft style kitchen with stylish furniture Stylish and modern furniture can be easily installed in a large room
-
a kitchen set for a spacious kitchen-living room often includes wall and floor cabinets. A stone worktop is the best and most practical solution. For a small room, it is worth replacing wall cabinets with sturdy shelves, which will save usable space;

Shelves and cabinets in a loft-style kitchen Kitchen furniture should always be practical
-
As in an apartment, long shelves are not only practical for storing things, but also allow you to divide a large kitchen. In a small room it will not be possible to install such elements, but corner shelves are much more convenient;

Shelves in the kitchen in a private house Shelves instead of wall cabinets are a good solution for a loft-style kitchen
-
shiny metal faucets, stone sink and other details are suitable for a loft-style kitchen equipped in a private house or apartment. If the kitchen is spacious and with an area of more than 10 m 2, then a large and convenient sink with a cabinet can easily fit in the room;

Loft-style kitchen sink Deliberately rough sinks will complement the loft-style room
-
a ceiling with wooden decorative beams is a good solution for a loft-style kitchen. If this option is difficult to implement, then it is worth making a gray stretch ceiling. The walls can be standard for the loft style, that is, concrete masonry, wood trim or decorative plaster. Ceramic tiles are a practical option for flooring, but boards can also be used, which must be treated with an antiseptic. High-quality laminate imitating natural boards is more convenient to use and is suitable for a kitchen in a private house;

Spectacular loft-style floor colors for the kitchen The color of the floor must be natural.
-
textiles in the form of rugs, curtains and napkins on the table are practical and sufficient in a loft-style kitchen. If the room is combined with the living room, then you can install a small sofa with original pillows near one of the walls;

Loft-style sofa in the kitchen-living room The sofa fits easily into a large kitchen-living room
-
table and floor vases, ikebana, paintings and photographs on the walls - these accessories and decor are appropriate for both large and small kitchens. Shelves with books will fill the empty spaces on the walls;

Shelving unit with loft-style decor Rough and massive shelves allow you to place decor items
-
any appliances can be used to illuminate a large or small kitchen in a private house, but it is worth considering the height of the ceiling, because massive hanging chandeliers will not provide ease of movement. Built-in spotlights, floor lamps near the sofa, sconces on the walls and other devices are compact and easy to use.

Lighting in a loft style kitchen in a private house Loft style chandeliers look very extraordinary
Photo gallery: loft-style kitchen interior in a private house
-

Long table in a loft kitchen - Long dining table is comfortable for a narrow kitchen
-

Spacious kitchen in a two-story house - In a large room, you can embody original design ideas
-

The original design of a loft kitchen in a large house - A massive table will be convenient for a large kitchen
-

Unusual design of the loft kitchen in the house - White color decorates and makes the room cozy
-

Large kitchen with wooden furniture in a loft house - The dark ceiling makes the interior austere and solid
-

Contrasting loft design for the kitchen - Contrasting details accentuate the loft style
-

Small kitchen in a private house - Wood finishing - a simple and practical solution for the kitchen
-

Gray table in a large kitchen in the house - Bright chairs will effectively complement a kitchen with a loft interior
-

Unusual beams in a loft-style kitchen - Beams are suitable for rooms with high ceilings
-

Rectangular kitchen in a house with wooden furniture - Wooden furniture and brick wall decoration work well together
-

Spacious kitchen in a loft-style house - Large windows provide good lighting
-

Loft kitchen with white ceiling in the attic - White is rarely used in loft design, but it makes the atmosphere spectacular
-

Small bright kitchen with loft style elements - Silver colored household appliances are ideal for loft style
-

Practical loft-style kitchen in a small house - White kitchen furniture looks stylish and modern
-

Round table in the kitchen in a house with a loft-style interior - The dining table can be installed in the center of the kitchen
Video: features of a loft-style kitchen set
Reviews of the loft-style interior
The loft style is embodied in industrial non-residential premises, which are being converted into residential ones. At the same time, in any apartment or private house it is easy to create an environment, the details of which are associated with non-residential premises. Classic furniture, textiles, bright armchairs and much more will provide comfort.
Recommended:
The Interior Of The Kitchen And Living Room In The Style Of Minimalism: Examples Of Design, Choice Of Colors And Materials, Decoration, Photos
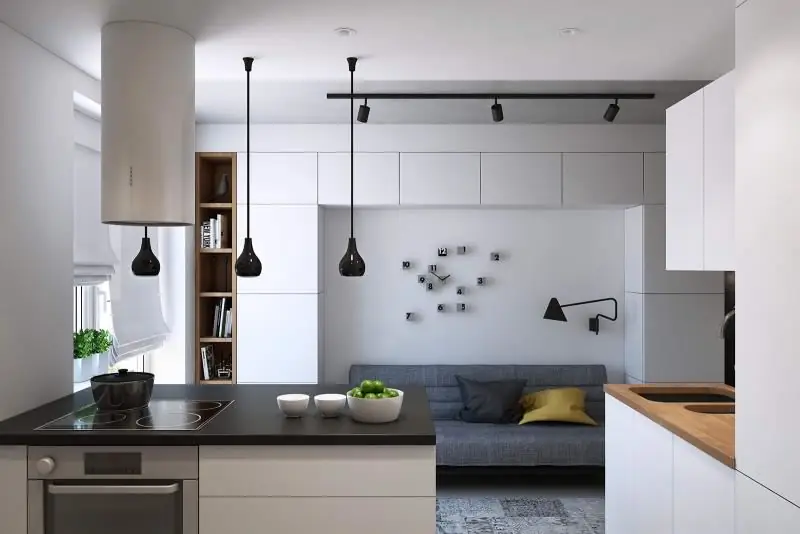
Minimalism style principles, choice of shades and materials. Features of the arrangement of the kitchen in the style of minimalism, design rules and decor ideas
High-tech Kitchen And Living Room Interior: Examples Of Design, Choice Of Colors And Materials, Decoration, Furniture, Accessories, Photos, Videos
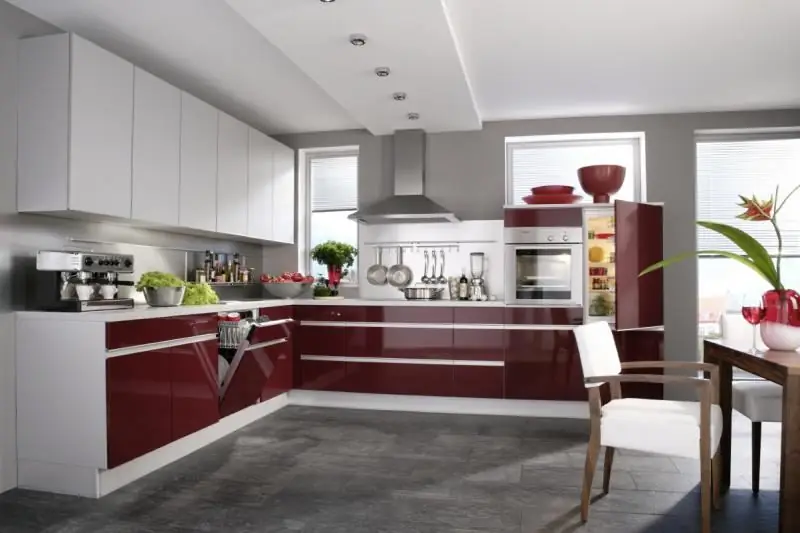
High-tech style features and how to decorate the kitchen interior. How to choose colors and materials for design and how to combine other styles with high-tech
Scandinavian Style Kitchen And Living Room Interior: Design Examples, Choice Of Color And Material, Decoration, Furniture, Accessories, Photos
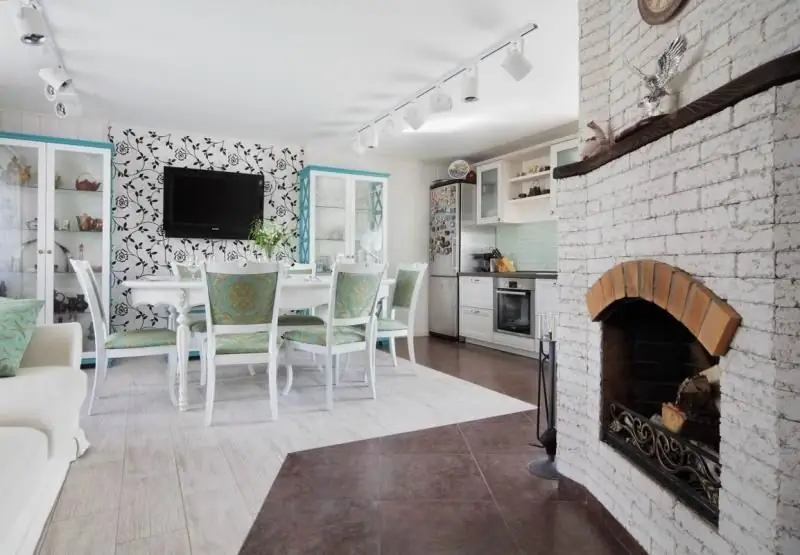
The main features of the Scandinavian style. Its combination with other interior trends. How to decorate a kitchen and kitchen-living room in a Scandinavian style
Kitchen Interior In French Style: Examples Of Design, Choice Of Color And Material, Decoration, Furniture, Accessories, Photos, Videos
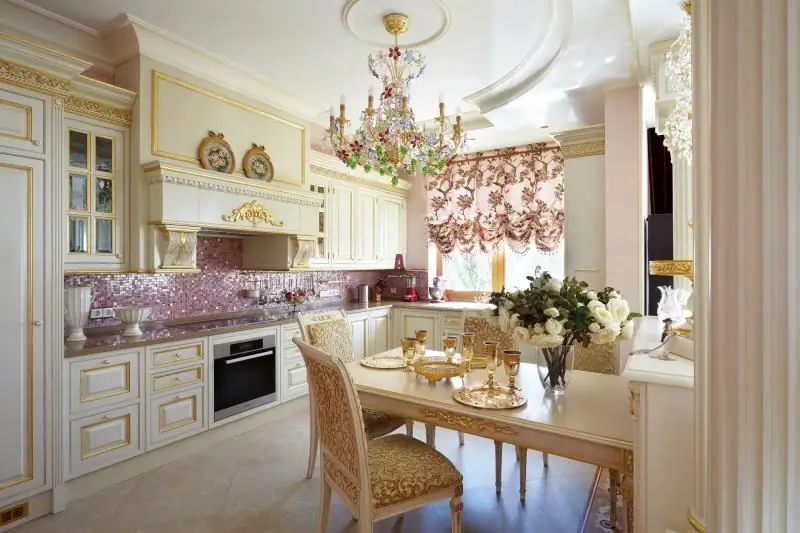
What is a French kitchen interior. The main types and signs. How to design a modern French kitchen
Eco-style Kitchen Interior: Examples Of Design, Choice Of Color And Material, Decoration, Furniture, Accessories, Photo, Video
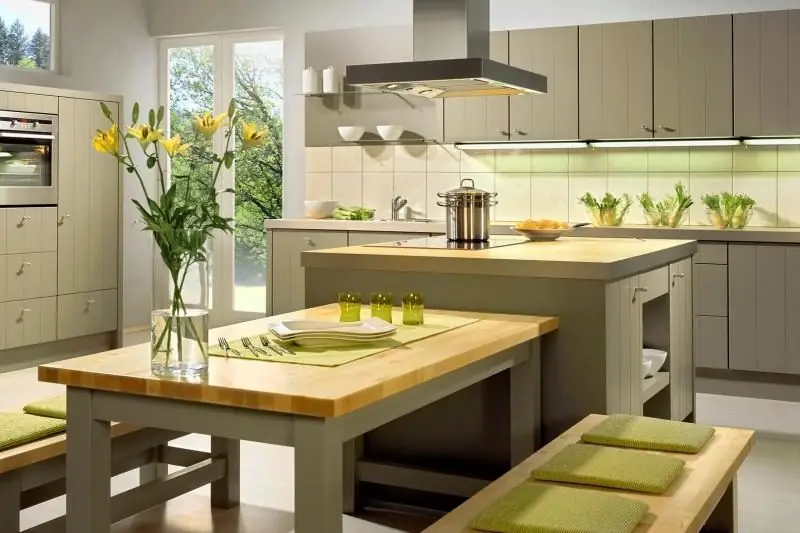
The main features of the eco style and what materials are suitable for kitchen design. The advantages and disadvantages of eco style, as well as the choice of decor and lighting for the kitchen
