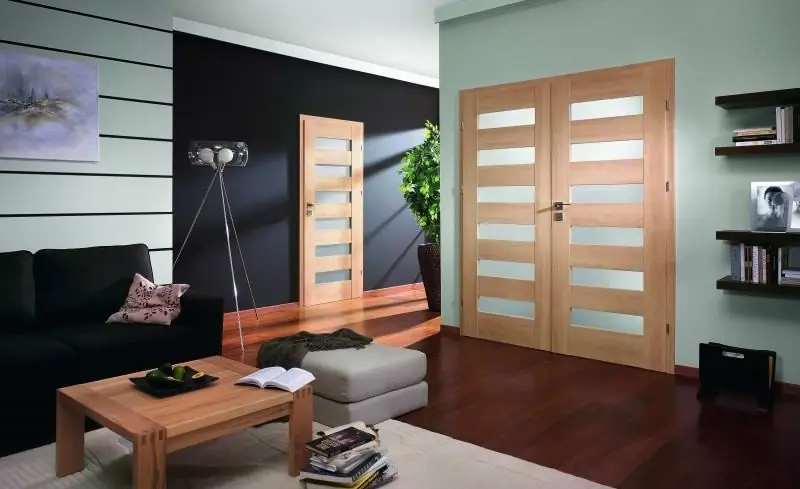
Table of contents:
- Author Bailey Albertson albertson@usefultipsdiy.com.
- Public 2023-12-17 12:53.
- Last modified 2025-06-01 07:32.
Interior doors: standard sizes and original models

The rule "everything should be in moderation" is the best fit for the choice of interior doors. After all, a small error in size can result in a long and difficult job of adjusting the opening and the box to each other or red tape with the return of often heavy goods already delivered. Therefore, even before going to the store, you need to know exactly which doors will fit into the walls like a glove, and which will turn out to be inappropriate.
Content
-
1 Overall dimensions of interior doors
- 1.1 Table: standard dimensions of interior doors
- 1.2 Width of interior doors
-
1.3 Height of interior doors
1.3.1 Maximum height
- 1.4 Thickness of interior doors
- 2 Box dimensions
-
3 Determination of the dimensions of the opening
3.1 Table: ratio of dimensions of the opening, door frame and leaf
-
4 How to correctly measure interior doors
4.1 Video: determining the size of the interior door opening
Overall dimensions of interior doors
If you were visiting, you might have noticed that the sizes of openings and doors in Khrushchev, stalinka and new buildings are significantly different. Most manufacturers are guided by the current standards and, based on them, set standard sizes for their products.
As you know from geometry lessons, any parallelepiped (namely the door has such a shape) is characterized by height, width and thickness. But for the correct choice of the canvas, you will need to clarify these parameters for the door frame and the opening in the wall.

The main typical dimensions give an idea of the ratio of the dimensions of the canvas and the box
The door width is always two frame thicknesses narrower than the frame width. Likewise, the height of the canvas is two thicknesses of the horizontal bridges less than the box. If you add a technological gap (1-2 cm on each side) to the specified frame size in terms of outer diameter, it is easy to calculate the minimum parameters of the opening in which this model will fit.
Table: standard dimensions of interior doors
| Web width, cm | Canvas height, cm | Minimum opening width, cm | Maximum opening width, cm | Minimum opening height, cm | Maximum opening height, cm |
|---|---|---|---|---|---|
| 55 | 190 | 63 | 65 | 1940 | 203 |
| 60 | 66 | 76 | |||
| 60 | 200 | 66 | 76 | 204 | 210 |
| 70 | 77 | 87 | |||
| 80 | 88 | 97 | |||
| 90 | 98 | 110 | |||
| 120 (60 + 60) | 128 | 130 | |||
| 140 (60 + 80) | 148 | 150 | |||
| 150 (60 + 90) | 158 | 160 |
These tables take into account the standard dimensions of products from Russian manufacturers. It is easy to see that some sizes overlap, that is, a 60 cm wide door can be bought with a height of 190 cm or 200 cm.
But manufacturers not only offer a wide selection of standard sizes of canvases, but also several types of boxes, which differ both in thickness and in the required technological gap between the box and the wall. Therefore, for a better orientation in the topic, it is worth considering each parameter separately.
Interior door width
The width of the interior door is limited by two parameters: the minimum is the ease of passage, the maximum is the useful use of wall space. For example, an obese person simply cannot fit into a narrow door less than 55 cm. Therefore, such products are installed only in technical rooms or niches, when it is possible to carry out the necessary manipulations (turn on the machine, turn off the tap, etc.) without going inside.

The door to the storage niche can be made very narrow
The largest aisle width corresponds to the size of the wall and now it is possible to order a sliding or folding partition door that will completely replace the wall. But in this case, it will be impossible to place furniture around the perimeter of the room, hang a picture or use this partition in any other way. Therefore, in order not to lose useful space, architects advise to limit the opening width of 1500 mm.
If we talk about the standard width of interior doors, one should distinguish between:
-
single-floor (single-leaf) models that cover the opening with one solid sheet. Manufacturers produce sash widths 55, 60, 70, 80 and 90 cm;

Single-floor interior doors If you want to make wide doors visually narrower, give preference to dark colors.
-
double-leaf (double-leaf) models close the opening with two wings. In this case, the canvases do not have to be the same size. With a width of 120 cm, sashes of 60 and 60 cm are recommended, but wider openings require asymmetrical sashes of 60 and 80 cm, 60 and 90 cm. It is believed that a door width of 600 mm provides a convenient passage and does not overload the hinges, therefore it is recommended as the main working sash. The second, wider one, usually opens when receiving guests, or when you need to bring large things into the room. For these reasons, even 90 cm wide canvases are often replaced with a 60 + 30 cm combination.

Double-sided interior doors It is the double-leaf interior doors that give the living room a ceremonial look
The doors of the book and accordion deserve separate consideration, which consist of several canvases connected by hinges. The peculiarity of the design is that in the open state, the sashes partially block the opening. They will make a narrow passage even narrower.

The interior door-book can be either single or double
On the other hand, in a wide opening, such a design is impractical, because with an increase in the width of the canvas, the size and number of flaps, as well as the load on the hinges, increase. Therefore, you can choose a book-like door only if the previous sash was 70, 80 or 90 cm wide. Some manufacturers offer other standard sizes, but the reliability of such models is several times less.

The difference in the construction of a book and an accordion is in the number of panels
Interior door height
By the height of the interior doors we mean the height of the door leaf, the height of the box and the opening will be larger.

Ceiling-high doors look harmonious only if their width is also greater than average
Among the standard products, there are doors with a height of 1850, 1900, 2000, 2040, 2050, 2070 mm. This spread is due to the manufacturer's own technical specifications (technical specifications), which develops standards for its factory. On the one hand, this allows you to choose the right size if the opening is slightly non-standard. The lineup of one brand did not fit - look among the products of other brands. On the other hand, you will be forced to buy a box of the same brand for the canvas, you will not be able to save on this.
Maximum height
It is not difficult to determine the minimum door height - it is 180 cm, otherwise tall people simply cannot pass through the door. But the maximum is not tied to the user's parameters in any way, it depends on the total height of the room and the design preferences of the residents. Specialists in interior design now often resort to visual enhancement of the ceiling - doors to the entire wall.
The maximum ceiling height in apartments is about 5 m, but it is impractical to make such huge doors. It is very difficult to open them, the handles will look inharmonious, you will need 4-8 hinges for each sash, and it is not easy to care for such giants.

Custom-designed giant doors look incomparably more interesting than typical
Of course, if you wish, you can order such tall doors, but there are material restrictions. Solid wood canvases will be incredibly heavy, and it will also be difficult to ensure their geometric stability. Even ordinary users know how "twists" wood due to high humidity, too dry air and just over time. Sheet materials (chipboard, MDF) are more preferable for the manufacture of mega-doors, but a particularly rigid and reliable frame is needed. The situation is similar with metal-plastic - everything is possible, but it will require additional reinforcement of the structure.
Fans of glass doors will have to limit themselves to canvases up to 340 cm, and most manufacturers do not dare to make even such high doors without a frame. The reasons are all the same - weight gain, inconvenience in use, imbalances in appearance, the possibility of destruction due to stress points in the material itself.
Therefore, custom-made doors with a height of about 250 cm are most often produced, mainly sliding or sliding models on solid upper rails. If the web is especially heavy, it is often recommended to use a system with an additional lower guide.
If you have to choose from standard options, you can find doors with a height of 210, 211 or 214 cm, depending on the manufacturer.

If the doorways are too high, you can get out of the position by combining a typical door and a transom from above
Ideally, it is best not to deviate from the size of the existing doorway, because its expansion and increase is additional labor costs. In addition, such work must be carried out carefully and quickly, as well as reinforce the opening with an additional metal box. Remember that this wall is an important part of the house and should not be weakened. Therefore, the expansion of the opening in the bearing wall can only be done with the permission of the regulatory authorities and with the above precautions.
Interior door thickness
The thickness of the door leaf is the last thing that ordinary people pay attention to, but ignoring it can bring an unpleasant surprise (especially if you leave the old frame). This parameter depends on the material and design of the door leaf:
-
glass interior doors (swing, folding, sliding, pendulum) have a thickness of 8-10 mm, thinner glass does not provide the required strength;

Glass frosted doors The thinnest glass doors on the market
-
hinged plastic canvases should be light so as not to load the guide, therefore their thickness is about 20 mm;

Hinged doors with plastic frame Glass filling of the plastic frame minimizes the thickness of the panels
-
the most common frame doors made of MDF in the outer end have a thickness of 30 to 40 mm (due to imitation of panels, some parts are recessed, others protrude slightly);

Interior doors from MDF Typical MDF interior doors have a universal thickness and fit most frames
-
wooden doors are usually paneled, so their thickness is also measured at the ends. The minimum possible is 40 mm, expensive and complex canvases can be thicker - 50-60 mm.

Wooden interior doors Door fittings for wooden doors should also be natural and rather thick.
Keep in mind that thicker door leafs usually provide better sound insulation, but are much heavier (if not framed). Therefore, the main thing is that the thickness of the door leaf corresponds to the depth of the groove in the frame.
Box dimensions
The door frame is a rectangle that frames the door leaf and holds the hinges for hanging it. The dimensions usually mean the outer contour of the box (height, width, thickness), since it depends on it whether the box will fit into the opening. If you buy or order a box separately, you will also need to take into account the depth of the quarter (groove, seat for the sash), which usually corresponds to the thickness of the leaf. The standard dimensions of the door frame recommended by the current GOST are shown in the table.

For different types of box structure, GOST recommends different construction sizes
Since the regulatory documents do not take into account the entire variety of the modern market, not everyone will be able to find recommendations in them for their case. If possible, check the standard sizes on the manufacturer's website and do not hesitate to measure the doors and frames you like right in the store. Sometimes, to save money, you can order a box from a joiner or make it yourself.
Homemade door frames are a complicated story in their own right. For most men with straight arms and a workable router, it seems that they will be able to assemble a rectangle from four pieces of wood for sure. The ego of my man, in any case, thought so. But due to the lack of carpentry skills, the corners were assembled for the simplest joint, the so-called quarter. In the recumbent position, the finished box, aligned under a square, seemed the height of perfection, at least to its creator exactly. But when I tried to lift it and move it, a minimal shake was found. An attempt to install the box in the opening resulted in an hour and a half dancing with a tambourine, a square, a level and wooden wedges of all possible sizes, planed right there on the knee. Finally, the box leveled out at the corners and stopped falling in any plane. It would seem that our victory. But at the stage of hanging the door, it turned out that the canvas does not fit into the box. Meshal is literally a millimeter in height and a tiny "belly" in the middle of the left vertical bar. Saved only by the fact that the box was wooden - it was worth a little work with a grinder, and the door stood up like a native. If we were working with laminated material, this issue definitely did not go through. The moral of the story has resulted in Murphy's new law: "If you are not a carpenter, be ready to twist when making wood products."The moral of the story has resulted in Murphy's new law: "If you are not a carpenter, be ready to twist when making wood products."The moral of the story has resulted in Murphy's new law: "If you are not a carpenter, be ready to twist when making wood products."

The difference in the thickness of the box and the addition is normal
In addition to the width, height and shape of the door frame profile, pay attention to its thickness - it must correspond to the thickness of the wall in which the frame will be installed. The easiest way is for residents of typical high-rise buildings - builders and manufacturers adhere to the standard of 75 mm, such a box will be the easiest to find. If, when measuring, it turns out that your wall is thicker, you will need to pick up extensions or arrange a slope on one side, like on a window.
Determination of the dimensions of the opening
As already mentioned, the opening is an important architectural element of the house, therefore, you should not change it much at will. On the other hand, not every home can boast of perfect interior openings with well-defined corners. But even a slight skew in the upper corner will result in a solid gap below. Therefore, if at the construction stage you have the opportunity to trim the geometry of the opening within 2-10 cm, this can and should be done. Indeed, it often happens that a perfectly matched door does not fit into the opening due to its slight curvature.
In order not to get into such a situation, very carefully measure the available opening. If your repair is overhaul, and the door frame has already been removed (or has not yet been installed), this task will be easier. Just be sure to consider the height of the finished floor and the type of box you plan to install. For example, if the box is without a threshold, the height of the canvas will be slightly higher.

If you have all the dimensions of the doorway with you, any consultant in the store will quickly help you choose the right door
Once the instrument is ready, you can start measuring:
- First, determine b 1, b 2 and b 3 (in the picture) and find the arithmetic mean (for a visually even opening) or the minimum value (for an uneven one) - this will be the width of the opening.
-
Make sure that the tape measure is more than 2 m long, all the symbols are well readable, and the tongue at the tip has free play (it should dangle slightly in order to level the difference in measurements of internal and external parameters). If you have a laser tape measure, carefully read the instructions for the device. If you use a dedicated smartphone app, practice on things you know the exact size before starting measurements.

Determination of the height of the doorway depending on the threshold If you decide to replace an old door with a threshold with a new one without it, be sure to calculate the increase in the height of the canvas
- Calculate the height in the same way by measuring it from the level of the finished floor. If h 1 is not equal to h 2, be sure to measure the height along the midline.
- Further, also in three places, accurately measure the distance from the opening to the corner (d in the picture). Knowing this parameter, you can make sure in time that the platbands chosen for the door do not have to be cut in width.
-
The thickness of the wall in the opening ("c" in the picture) is measured separately at three points on each side, since c 1 is not necessarily equal to c 2. If the wall thickness is small, you will save yourself from buying a box that is too thick. If the opening is deep, you can pick up suitable door fittings (an option for those who do not plan to make a slope).

The main parameters of the width of doors and openings Free passage does not match the width of the web
Table: the ratio of the dimensions of the opening, door frame and leaf
| Characteristic | Width, mm | Height, mm | |||||||
| Door leaf size with overlap, mm | 510 | 735 | 860 | 985 | 1235 | 1485 | 1735 | 1860 | 1985 |
| Door leaf size without overlap, mm | 590 | 715 | 840 | 965 | 1215 | 1465 | 1715 | 1850 | 1975 |
|
Door frame size, mm (standard wooden, the door is installed in a quarter) |
595 | 720 | 845 | 970 | 1220 | 1470 | 1720 | 1860 | 1985 |
| Free (clean) passage in a wooden box, mm | 575 | 700 | 825 | 950 | 1200 | 1450 | 1700 | 1850 | 1975 |
| Free (clean) passage size in a metal box | 565 | 690 | 815 | 940 | 1190 | 1440 | 1690 | 1840 | 1970 |
| The size of the doorway in a monolithic wall | 625 | 750 | 875 | 1000 | 1250 | 1500 | 1750 | 1875 | 2000 |
| The size of the doorway in a brick wall | 635 | 760 | 885 | 1010 | 1260 | 1510 | 1760 | 1880 | 2005 |
If you are not good at mathematics, and are afraid to make a mistake when calculating the size of the canvas, use the data from the table. For example, if your opening in a concrete wall turned out to be 1x2 m in size, find these numbers in the table in the line "Size of the doorway in a monolithic wall". Following the found column above, you can easily find the size of the canvas (965x1975 mm) and the parameters of the box (970x1985 mm).
Please note that the table shows the dimensions for European-made doors, Russian models may differ by a few millimeters. Boxes can also vary in thickness and make their own inaccuracies. Therefore, use the tabular data for guidance only. If necessary, a consultant in the store will help you make more accurate calculations, taking into account the parameters of the selected box.
When choosing a door, they usually take into account the size of either the opening or the desired leaf. A friend, for example, forced her husband to expand all openings because of the wenge-colored door model he had chosen with very beautiful panels. But I had another whim - I liked the sofa, which is very large and comfortable, but categorically does not crawl through a standard doorway (tested on a similar model from parents). Therefore, when choosing a door, I first of all considered the size of the passage that will remain after installing the door, the sofa was not bought immediately. I checked the plate and determined that a 1235x1985 mm canvas is better suited for standard doors, but I was already ready to order individual 1100x1985 mm at a cosmic price. They did not suffer with the opening for long, but the sofa entered without any problems. Good,that there are such information plates and I did not make a critical error in the calculations.

It is very annoying when, after much effort, the sofa does not enter the door.
How to correctly measure interior doors
The main rule of measurement is not to trust builders too much. Most likely, there is a minimum skew in the opening, therefore, each parameter (height, width, thickness) should be measured at at least three points. Usually these are the corners (top and bottom for vertical, left and right for horizontal) and the visual center between them. This algorithm has already been described using the example of an open opening, when there are no doors and frames (new building, major repairs). If you have not yet removed the old door, you need to make adjustments to this method:
- measure the width of the opening not along the inner width of the box, but along the central axis of the platbands;
- determine the height of the opening without taking into account the threshold from the floor to the central axis of the upper horizontal casing.
This method is suitable for those who are not going to change the size of the opening. Since the measuring device cannot see the geometry of the opening and the platband does not always cover the gap strictly in the middle, the method has a slight inaccuracy.

Only a third of the platband covers the gap, the central axis already goes along the wall
But if the door suits the size and you may even want to keep the old frame, you can just accurately measure all door dimensions and use this data when choosing a new door leaf.
Video: determining the size of the opening of an interior door
It's time to arm yourself with a tape measure and test the information received in practice. There is no doubt that you will be able to find the ideal interior doors for your house without overpaying for the manufacture of individual designs.
Recommended:
Door Frame Sizes, Including Standard Ones, As Well As A Measurement Algorithm
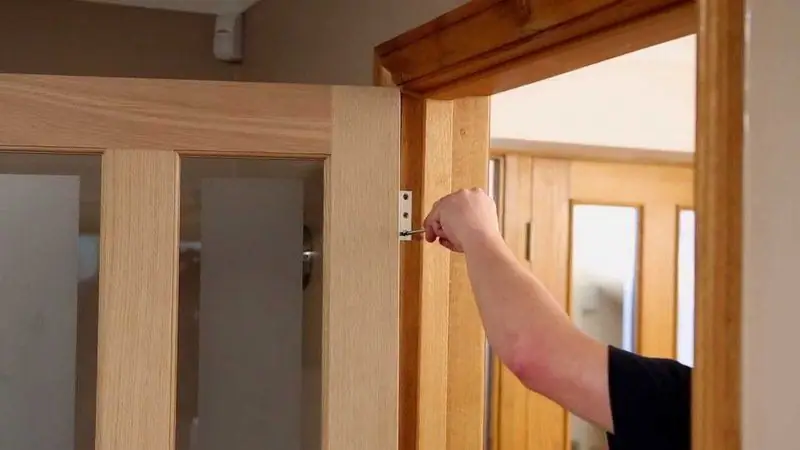
Choosing the size of the door frame: formula for measuring the opening in the wall, matching the frame to the opening, standards. The purpose of the door, depending on the size. Reviews
Standard Door Height: How To Measure It Correctly, As Well As What To Do If The Doorway Is Smaller
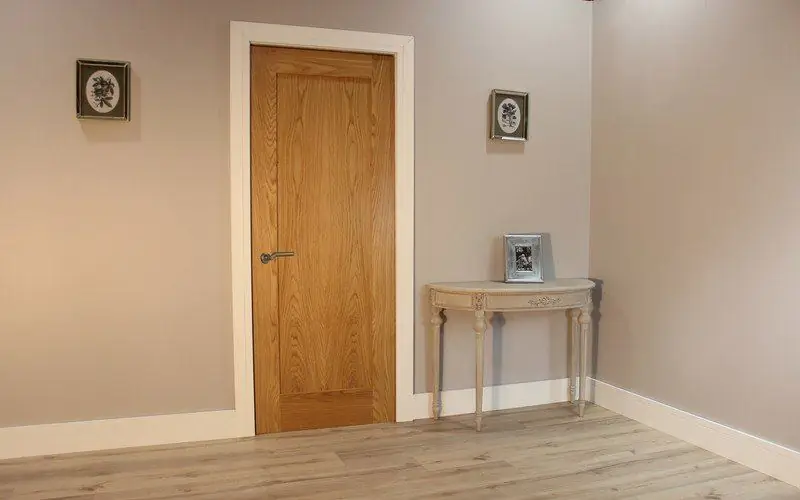
Optimal door height according to GOST. Measurement of the door leaf and opening in height. Measuring Errors
Standard Door Width: How To Measure It Correctly, As Well As What To Do If The Measurement Is Incorrect
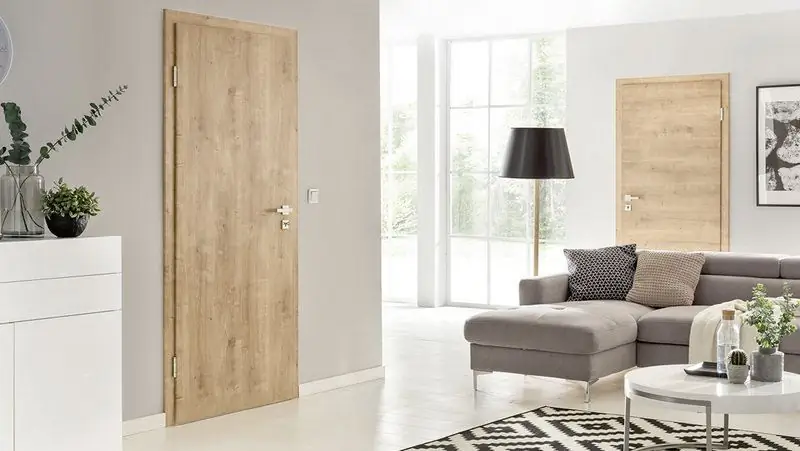
Door width according to GOST. Correct measurement of the door and opening in width. What to do if the measurement is wrong. Dependence of the width of the doorway on the type of room
Dimensions Of Entrance Doors, Including Standard Ones, As Well As How To Correctly Measure
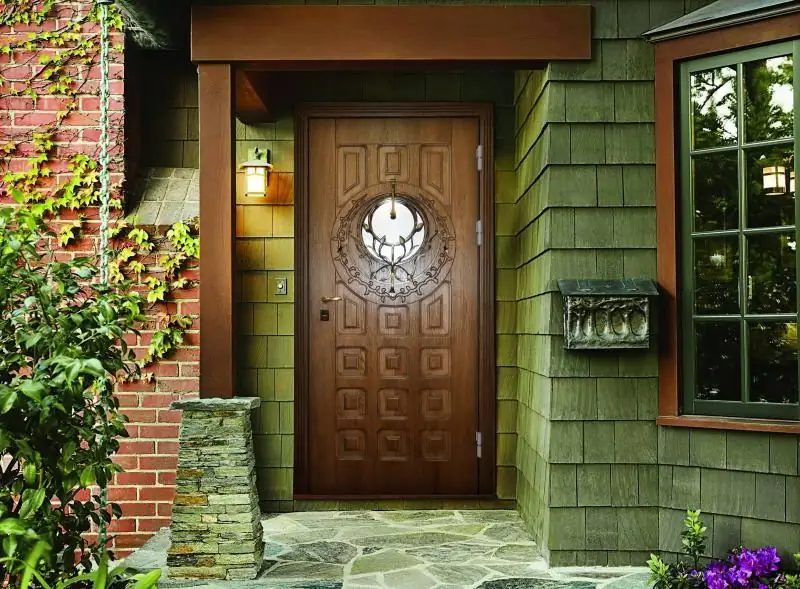
Overall dimensions of entrance doors with and without frames. Dimensions of the opening for the front door. How to make measurements correctly
Dimensions Of Metal Entrance Doors, Including Standard Ones, As Well As How To Correctly Measure
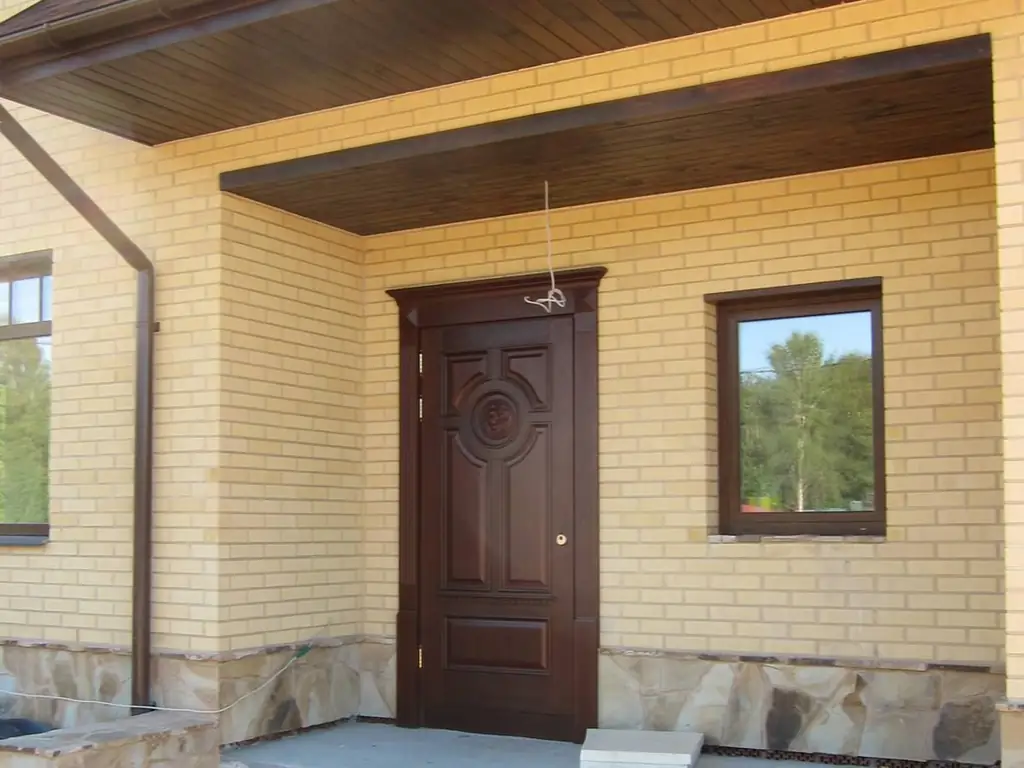
Dimensions of entrance metal doors with and without frames. The dimensions of the opening for a sheet of metal. Features of measuring the area of passage into the room
