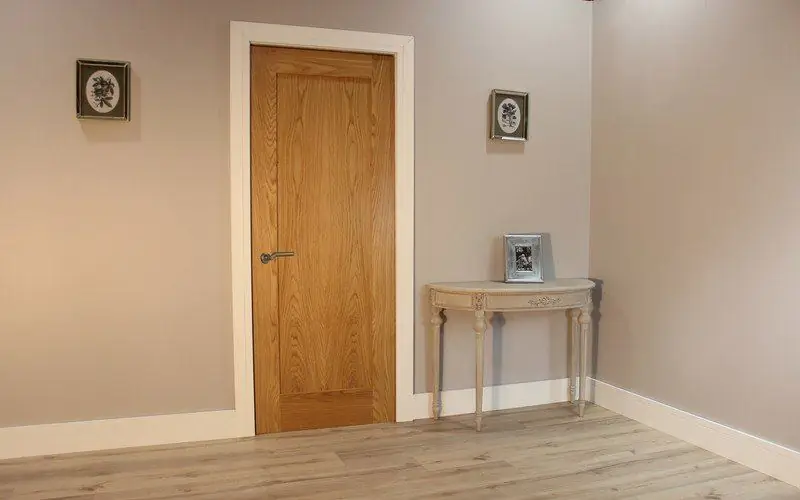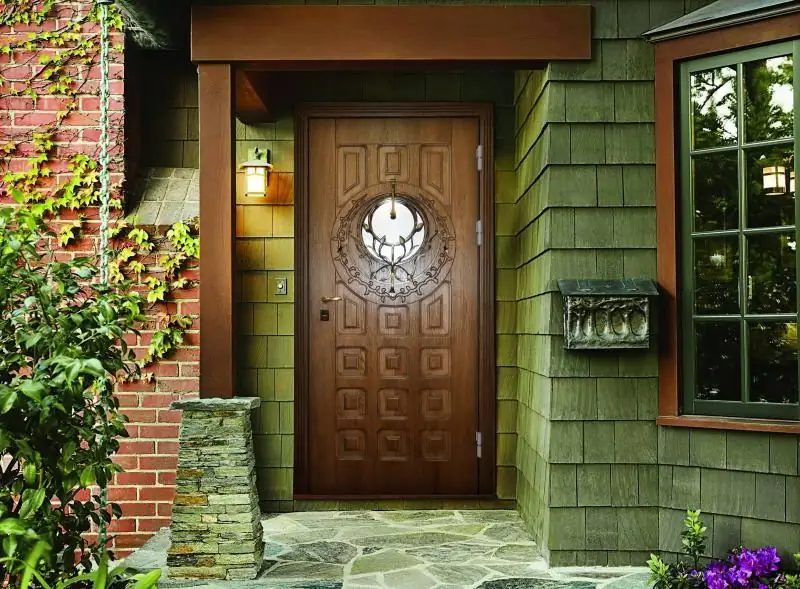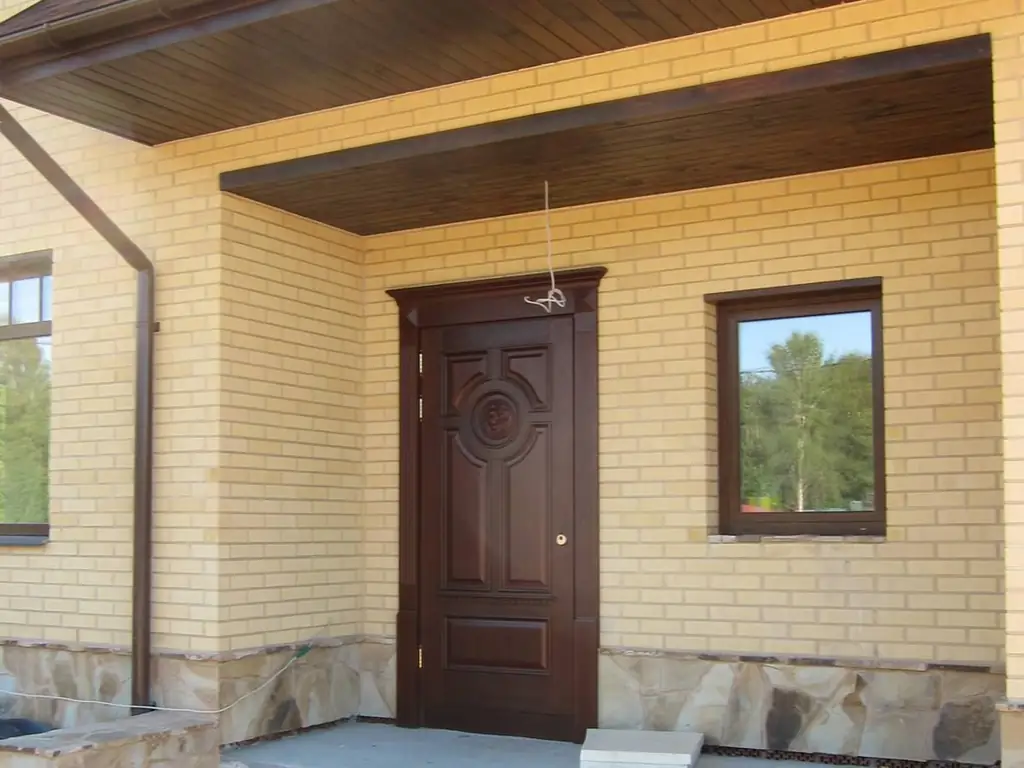
Table of contents:
- Author Bailey Albertson albertson@usefultipsdiy.com.
- Public 2023-12-17 12:53.
- Last modified 2025-06-01 07:32.
Door height standards

Door installation begins with the calculation of its parameters, for which there are clear frames dictated by GOST. If you do not adhere to strict rules, then the design of the room will turn into a real mess and problematic operation of the door leaf.
GOST requirements for the height of the door and opening
The standard height of doors and opening and for its installation is specified in GOST 6629-88. True, one must bear in mind that imported door panels may differ slightly from domestic samples.
The optimal door height is 200 cm. The opening for it should be higher, since it includes not only the door leaf, but also the door frame with technical gaps.

The optimal door height is considered to be 2000 mm, since it allows you to leave the necessary technical gaps in the opening
Table: standard dimensions of the door leaf and opening
| Door size (mm) | Doorway size (mm) | ||
| Width | Height | Width | Height |
| 550 | 1900 | 630-650 | 1940-2030 |
| 600 | 660-760 | ||
| 600 | 2000 | 660-760 | 2010-2060 |
| 700 | 770-870 | ||
| 800 | 880-970 | ||
| 900 | 980-1100 | ||
| 1200 | 1280-1300 | ||
| 1400 | 1480-1500 | ||
| 1500 | 1580-1600 | ||
The subtleties of measuring the height of the opening and the door
The height of the door opening is the gap from the floor to the upper horizontal crossbar. This parameter is measured in three places: on the right and left closer to the wall, and also in the very middle of the passage in the wall. The difference between the obtained indicators can be from 2 to 10 mm.

The doorway is best measured in three places: in the middle, right and left
To measure the height of the doorway without errors, you should take as the reference point the place where the opening in the wall has the smallest height. When the passage in the wall is free of curvature, measurements can be taken anywhere.
To calculate the required aperture height under the door of standard size exists formula In dd + B n + 10 mm + T to + TK in + TK n where B dv - is the height of the selected door, B n - threshold height, 10 mm - a standard value the gap between the wall and the door frame at the top of the opening, T k is the thickness of the door frame (from 3 to 10 cm), TK c is the upper technical gap between the frame and the door, and TK n is the lower technical gap between the frame and the threshold.
Suppose that a door with a size of 2000x900 mm will be inserted into an opening with a threshold 30 mm high and a box 50 mm thick. Then, calculating the height of the required doorway using the formula, we get the result - 2098 mm and round it up to 2100 mm. (2000 mm + 30 mm + 10 mm + 50 mm + 3 mm + 5 mm = 2098 mm).

The height of the doorway includes technical and installation clearances, as well as the thickness of the frame
The acceptable height for a new door can be determined by reference to the height of the old door leaf. If the previously used canvas is already outside the opening, then the required parameter can be found out by measuring the distance from the floorboards to the middle of the upper casing with a tape measure.
Problems in measuring the height of the door leaf and opening
Sometimes, when installing the door, it turns out that the passage in the wall is more than 210 cm in height. This results in the formation of a huge gap between the casing and the wall. To prevent such a flaw from arising, you need to reduce the passage in one of the following ways:
-
fill the excess space at the top of the opening with bricks, plaster, drywall or boards of the required thickness, using fasteners;

The process of reducing the doorway To make the opening in the wall lower, you can insert drywall into it
-
install a plasterboard arch in the aisle, the vault of which will take away extra centimeters;

Plasterboard arch in the doorway Plasterboard arch can significantly reduce the space of the doorway
-
mount wide platbands.

Wide platbands in the doorway Wide platbands will save you from such a problem as a large gap between the wall and the door
It happens that the door opening, on the contrary, turns out to be too small - less than 203 cm in height. It is unrealistic to fit the door frame and sash into such a passage. Therefore, you have to resort to measures such as:
-
cutting the door leaf, which, unfortunately, leads to a decrease in the strength of the door trim with frequent use of the product. To remove the extra centimeters, the door is laid on the table, a wooden plank is pressed against it, or a horizontal line is drawn with a pencil and a square and a cut is made, the uneven edges of which are treated with sandpaper;

Door trimming process In order for the door to fit into a low opening, it can be slightly shortened
-
expansion of the opening by partially dismantling the wall (using a sledgehammer, jackhammer, hammer drill, grinder and other tools), which is relatively expensive, but does not affect the performance of the door.

The process of expanding the passage in the wall Taking the right tool, the opening in the wall can be easily enlarged to such parameters that a standard-sized door fits into it
Video: expanding the doorway
For a door to be comfortable and look nice, it should be of a standard height. The dimensions of the opening in the wall are adjusted under it, the measurements of which are carefully matched.
Recommended:
The Size Of The Doorway: Standards For Height And Width, Calculation Of Dimensions And Preparation For The Installation Of An Interior Door

Definition of a doorway. How to correctly measure the dimensions of a doorway. Preparing the opening for the installation of an interior door. Work steps and tools
Standard Door Width: How To Measure It Correctly, As Well As What To Do If The Measurement Is Incorrect

Door width according to GOST. Correct measurement of the door and opening in width. What to do if the measurement is wrong. Dependence of the width of the doorway on the type of room
Dimensions Of Entrance Doors, Including Standard Ones, As Well As How To Correctly Measure

Overall dimensions of entrance doors with and without frames. Dimensions of the opening for the front door. How to make measurements correctly
Dimensions Of Interior Doors, Including Standard Ones, As Well As How To Correctly Measure

How not to make a fatal mistake when choosing a door size. What is more important: the size of the canvas, box or opening. How to correctly measure the opening and what to do with the numbers
Dimensions Of Metal Entrance Doors, Including Standard Ones, As Well As How To Correctly Measure

Dimensions of entrance metal doors with and without frames. The dimensions of the opening for a sheet of metal. Features of measuring the area of passage into the room
