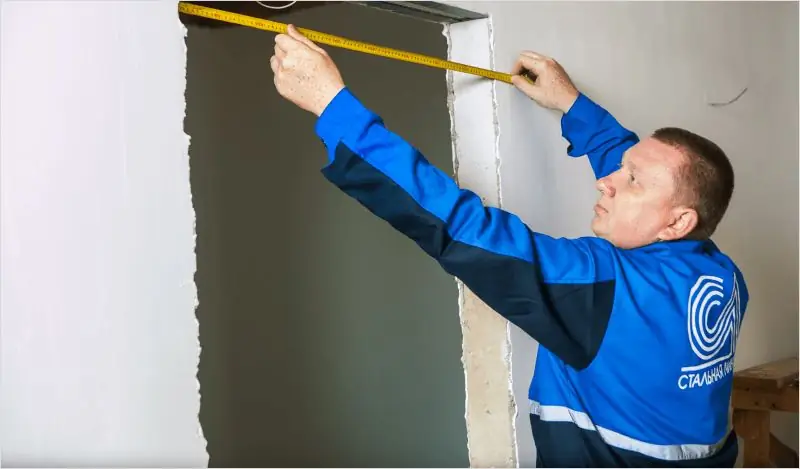
Table of contents:
- Author Bailey Albertson [email protected].
- Public 2024-01-17 22:26.
- Last modified 2025-06-01 07:32.
Doorway and its standard dimensions

During construction and apartment renovation, it is often necessary to replace interior doors. Oddly enough, this rather simple procedure raises many questions. So that the purchase of a door block does not turn into a nervous breakdown for the homeowner, certain rules must be observed related to generally accepted installation standards. After reading the question in more detail, everyone can avoid mistakes when buying and installing doors.
Content
-
1 What is a doorway
- 1.1 Photo gallery: types of doorways
- 1.2 Standard dimensions of the doorway
-
2 Measurement rules
- 2.1 Width
- 2.2 Height
- 2.3 Thickness
- 2.4 Features of measuring the doorway depending on the door design
- 2.5 Video: how to correctly measure the opening under the door
- 3 Preparing the opening for the installation of an interior door
-
4 How to reduce or expand a doorway
4.1 Video: resizing the doorway
What is a doorway
A through hole in a wall or partition designed for passage and installation of doors is called a doorway. As a rule, the opening is rectangular. Although sometimes there are square, arched and even rounded openings.
Photo gallery: types of doorways
-

Illuminated doorway -
An arched doorway with illumination will decorate any interior
-

Round doorway - The doorway in the form of an arch visually expands the passage to the adjacent room
-

Standard doorway - The classic doorway is rectangular
-

Combined doorway - The combination of a doorway with a shelf is a good solution for zoning space.
In any house and apartment, there are at least three (entrance, kitchen and bathroom) doors. Their maximum number is limited only by the size of the living space and the number of premises. However, passages without doors are sometimes used. Curtains, curtains, drapes can hang in them, but more often they are left free. Sometimes the opening is blocked by a sliding or sliding door.
In construction and repair practice, there are two options for installing doors:
- selection of the size of the door block for the existing opening;
- fitting the doorway to the purchased door.
The first option is always preferable, since in this case long and laborious processes associated with cement works are excluded. Fortunately for consumers, home developers and door manufacturers have long adopted a uniform standard for doors and doorways. Thanks to this, you can always choose a ready-made door with dimensions that fit a standard doorway.
Standard doorway dimensions
The vast majority of interior doors are manufactured in accordance with GOST 6629-88. This document regulates the dimensions of door blocks used in residential construction, and is called "Internal wooden doors for residential and public buildings." Since today the variety of door types is extremely large, many experts note that the document is already outdated. However, manufacturers adhere to regulatory standards, if only because the openings in houses built during the Soviet era were made strictly according to these standard sizes.
According to GOST 6629-88, door leaves have two sizes in height:
- 2300 mm;
- 2000 mm.
Door widths are defined in the following range:
- 600 mm;
- 700 mm;
- 800 mm;
- 900 mm;
- 1100 mm.
The apartments use interior doors with a width of 0.6-0.8 m, entrance doors - 0.9 m and double leaves with a total width of 1.1 m. Small doors with a width of 60 cm are installed in storerooms and other utility rooms. Bath and toilet - 70 cm, kitchen - 80 cm.
The sizes of door frames may vary depending on the material and model of the door unit
During the construction of typical apartment buildings, to this day, the dimensions of the doorways are laid based on the specified GOST. In private construction, other options are possible, but here, too, most developers adhere to the above standards.
Measurement rules
To accurately display the dimensions of the mounting hole in the wall, three measurements are made - in height, width and depth. Professional measurers always draw a sketch showing the shape of the opening, its dimensions and other features (for example, wall material, the presence of adjacent corners, etc.) This is necessary not only for the correct selection of the door block in size, but also for understanding the installation method. In the opening of a wooden wall or partition, fixation is made with self-tapping screws, in a concrete or brick wall - with anchor fasteners. For a plasterboard partition, a special installation method is provided. Plastic doors are installed on special brackets.

The doorway is measured in three directions - height, width and depth
In addition, the condition of the floor and walls must be taken into account. Usually the doors are calculated and installed after finishing the wall plane. But measurements can be made earlier, for example, if the door is ordered in advance. It is important to consider all the factors here. Let's say the wall is not yet plastered, which means that in the future its thickness will increase by 1-1.5 cm on each side. If you order a door block without taking into account this thickening, the frame will not fit into the doorway and, as a result, you will have to redo either it or the wall.
The same goes for gender. Experienced measurers come only when the floor is completely ready, including the final finishing (tiles, linoleum, laminate, etc.). However, if the door is made to order, and the calculation of its dimensions is done in advance, when determining the height of the door block, an amendment is made to the fact that the floor level will change.
If a standard door frame is installed during construction and redevelopment, the dimensions of the opening are adjusted to one or another standard size.

Hidden doors in the entire height of the room are installed in a specially prepared opening
If it is necessary to replace one door with another, the task is simplified. It is necessary to accurately measure the three main parameters of the doorway - width, height and depth. But this can be done only after dismantling the old door or at least after removing the platbands.
Measurements are taken with a construction tape or other precision instrument such as a laser ruler. Readings are recorded in millimeters.

A professional laser tape measure is used to quickly and accurately determine the required dimensions
Width
The opening width is the distance between the side (vertical) surfaces of the hole in the wall. Measurements are made at three points - upper, lower and in the middle, if they are the same, then the opening is of the correct, rectangular shape. If there are discrepancies of more than 10 mm, this should be noted on the drawing.

If the difference in measurements is more than 10 mm, the minimum size is taken as a basis
Height
Height is the distance between the "clean" floor and the top horizontal bar. It is measured on both sides (right and left). Ideally, the readings should match with an error of no more than 1 cm.

When measuring the height of the opening, take into account that it should not exceed the size of the canvas by more than 50-60 mm
Thickness
This is the actual thickness of the wall. For the opening, the term "depth" is often used. It is important to understand that the thickness of the door frame cannot exceed the depth of the opening. But it may (and should) be less. In this case, the discrepancy is compensated for by extensions, the width of which is calculated in advance in order to save material.
Features of measuring the doorway depending on the door design
All doors installed in residential buildings are divided into two types:
- swing (hinged);
- sliding (with top suspension or floor guide).
Depending on the design, different requirements are imposed on the preparation of the doorway.
Swing doors are mounted directly inside the wall opening. Therefore, it is important to observe the exact dimensions of the opening. According to modern standards, the distance between the door frame and the walls should be within 2.5-3 cm around the entire perimeter (excluding the threshold).
Even 30 years ago, when polyurethane foam was not yet used in construction, the technological gap between the door block and the wall was filled with cement mortar. The clearance requirements were different. It was recommended to leave a gap of at least 50 mm so that the solution could easily enter it. Such doors stood well for the first 3-5 years, after which the mortar began to crumble, and the door frame “walked”. The door constantly had to be repaired at regular intervals. Polyurethane foam has eliminated these disadvantages, so now it is customary to leave a gap of 25-30 mm between the frame and the wall.
In the case of sliding doors, everything is different. The suspension mechanism is installed on the wall, and the door leaf simply closes the opening. Accordingly, the requirements for the size of the opening are not so strict - the main thing is that the size of the hole in the wall does not exceed the size of the door leaf. The shape and quality of the finish are of great importance. If in swing doors the edges of the opening are closed with platbands and extensions, then in sliding doors the wall remains in sight. Therefore, it is important to maintain the correct shape and angles of the hole in the wall.

The opening of sliding doors is framed with platbands and extensions
The facing of the inner part of the opening can be of two types:
- plaster (continued wall decoration);
- decorative panels made of fiberboard, MDF or plastic.
Plaster (or drywall) finishing is performed before measuring the dimensions of the opening. The panels are installed after the door is installed, but when measuring, you need to take into account the thickness of the board.
Video: how to correctly measure the opening under the door
Preparing the opening for the installation of an interior door
In order to bring the opening in accordance with the standard, the following materials will be needed:
- cement or plaster mixture (grade not lower than M300);
-
painting metal corner.

Painting corner Painting corner with mesh holds better on the wall
You will also need tools:
- puncher;
- bricklayer's trowel, spatulas;
- mixer for mixing the solution;
- container for preparing the mixture;
-
hydraulic level.

Hydraulic level The hydraulic level determines the vertical and horizontal axes
There are several mandatory requirements for a doorway that must be met before measurements.
- After dismantling the old door, the condition of the wall is examined. The edges of the opening must be cleaned from the remains of foam and worn plaster. Remove old fasteners - nails, screws, dowels.
-
Aligning the inner ends. If the contact points of the door frame are uneven, they must be smoothed with cement mortar or plaster. To do this, using a grinder or a perforator, carefully cut off the protruding bricks and cover the end with a thin layer of mortar. After the cement has set, additional leveling is carried out with a putty.

Preparing the doorway A puncher removes all irregularities on the inner surface of the opening
- If the swing door is changed to a sliding door, metal security corners are installed along the entire perimeter of the opening. In this case, a hydraulic level or a laser level is used. The side ends are positioned in the vertical plane, and the upper bar - in the horizontal plane.
How to reduce or expand a doorway
Sometimes the opening needs to be increased or decreased. As a rule, changes are needed in cases where a door with different dimensions is installed in place of the old one.
To increase the dimensions of the doorway, a puncher is used. The order of work is as follows:
- First, make the markup. New borders of the opening are drawn on the wall with a pencil or marker.
-
Then carefully hollow out the wall to the desired shape. If the dimensions change by a small amount, you can do without a hammer drill, chipping concrete or masonry with a chisel and hammer. Sometimes the inner walls are made of foam blocks. In this case, the task is simplified - the blocks are easily sawn with a special hacksaw with a large tooth and victorious soldering.

Extending a doorway in a brick wall Expansion of a doorway in a concrete or brick wall is performed with a perforator with a special nozzle
-
After that, the inner surface of the opening is plastered. For this, a cement mortar is diluted. Throw it on the wall with a trowel and level it with a spatula.

Plastering a doorway Plaster leveling is done with a rule, a wide trowel or a flat wooden lath
In panel houses built of supporting structures, it is strictly forbidden to hammer the walls with a puncher. The only exceptions are interior partitions, which do not carry loads. But only a specialist can determine this.
Violation of this limitation may lead to a violation of the rigidity of the structure as a whole. For example, there are times when chiselling a wall at one end of a house causes the insulating glass units to crack at the other end. This suggests that deformation is transmitted throughout the building.
Reducing the size of the opening is carried out in different ways, depending on the wall material.
-
Use brickwork. The building blocks of the required size are selected and the wall is laid out on the cement mortar to the specified marks. In practice, most often changes concern the width of the opening, the height remains unchanged. But if the height still needs to be reduced, then ready-made cast reinforced concrete blocks or wooden beams are used for this. They are installed on bricks or deepened into the wall at a distance of at least 10-15 cm from each side.

Reducing the doorway Reduction of the opening is carried out using metal formwork and brickwork
-
Using drywall. For this, a frame of metal profiles is mounted and sheathed with one or two layers of gypsum fiber board. This build-up is known only for sliding doors. Swing doors will not be able to hold on to a thin layer of "dry plaster".

Plasterboard sliding door cabinet Using a plasterboard construction, a doorway of the required size is installed
- With the help of wooden blocks. This option is applicable for lumber houses. To do this, you need to pick up a beam of the same thickness as the wall, and firmly fix it on long screws. If one block is not enough, it is allowed to use several boards, the thickness of which will add up to the desired size. It is necessary to fasten wood blocks very carefully, because they will carry all the load from the door frame and door leaf.
Video: resizing a doorway
When self-measuring the dimensions of the doorway, you need the utmost accuracy and accuracy. Mistakes result in additional financial losses. But if you are still not confident in your abilities, it is better to call the measurer from the company supplying the doors. Most businesses today provide this service for free.
Recommended:
Standard Door Height: How To Measure It Correctly, As Well As What To Do If The Doorway Is Smaller
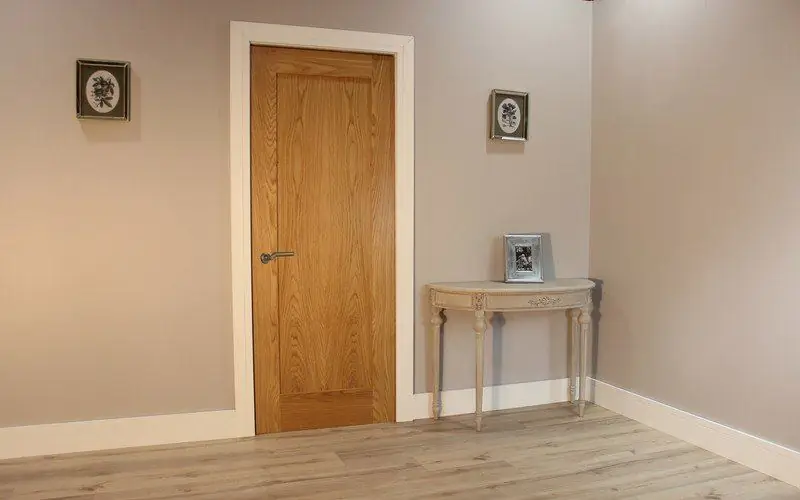
Optimal door height according to GOST. Measurement of the door leaf and opening in height. Measuring Errors
Standard Door Width: How To Measure It Correctly, As Well As What To Do If The Measurement Is Incorrect
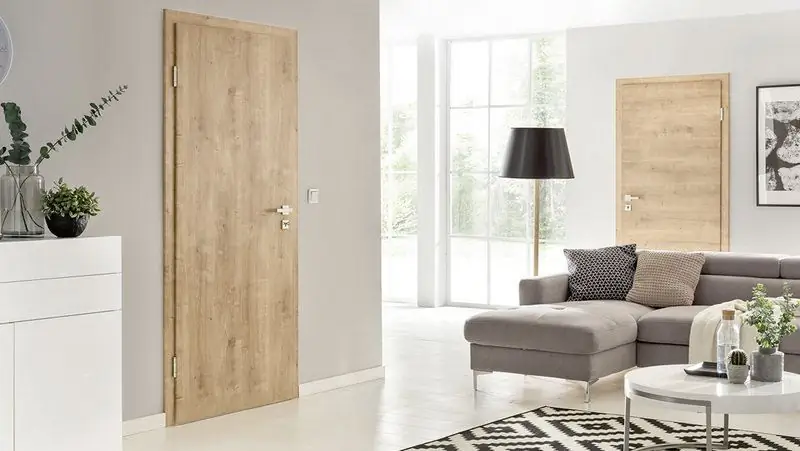
Door width according to GOST. Correct measurement of the door and opening in width. What to do if the measurement is wrong. Dependence of the width of the doorway on the type of room
How To Arrange A Doorway Without A Door To The Kitchen: Photos, Original Solutions, Useful Recommendations
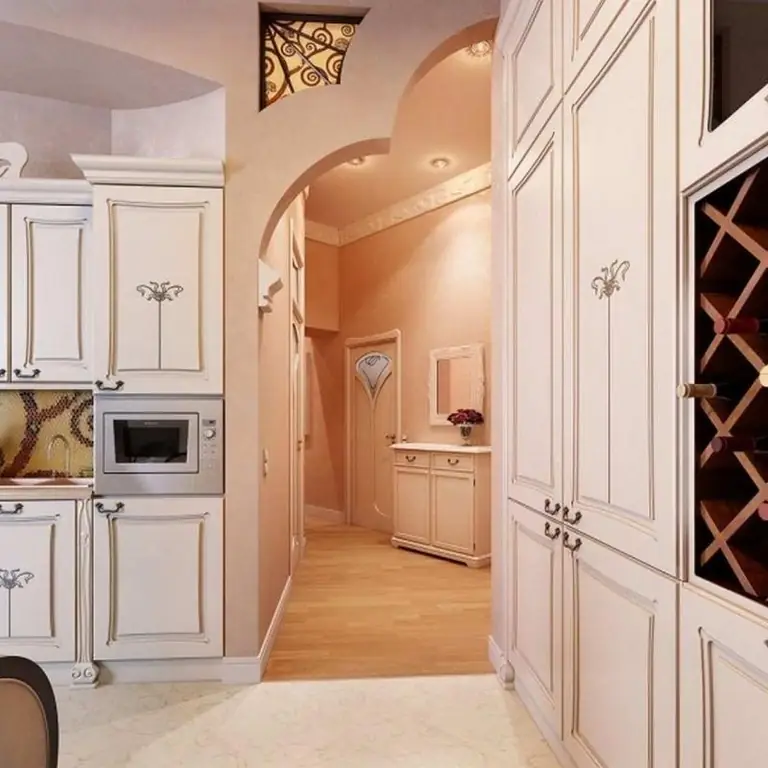
How to create a doorway without a door and kitchen design features. What to consider when designing and how to choose materials. Opening decor rules without a door
Roof Drip, Its Structure And Purpose, As Well As Calculation And Installation Features
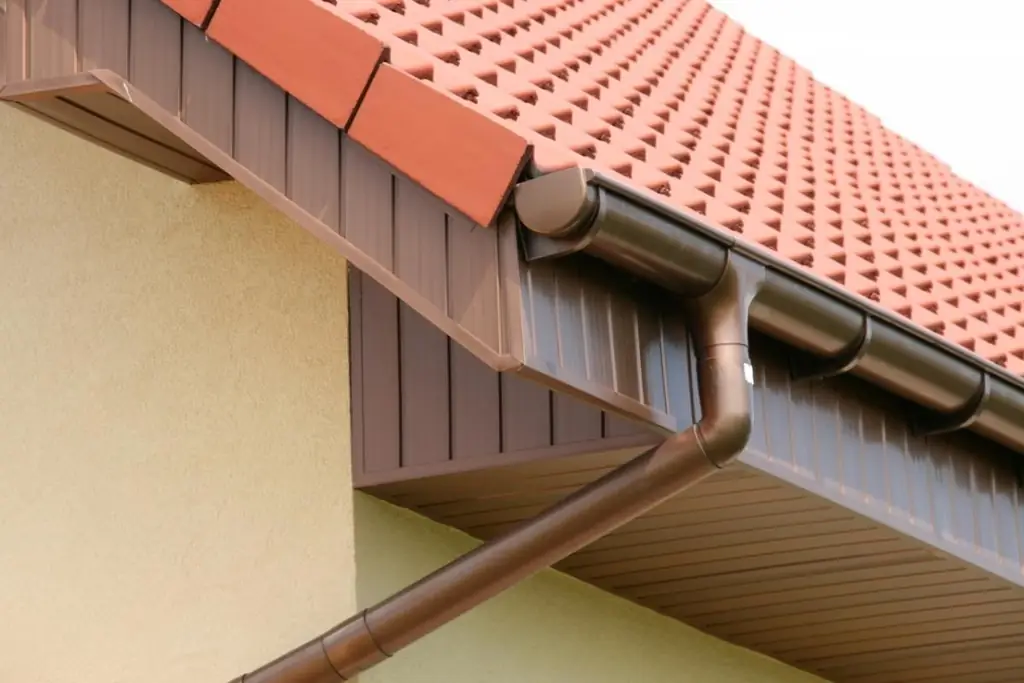
What are roof drippers and how they differ from eaves. Is it obligatory to install drippers. Device and installation
How To Stretch Sneakers Or Sneakers That Are Tight At Home One Size Larger In Length Or Increase In Width
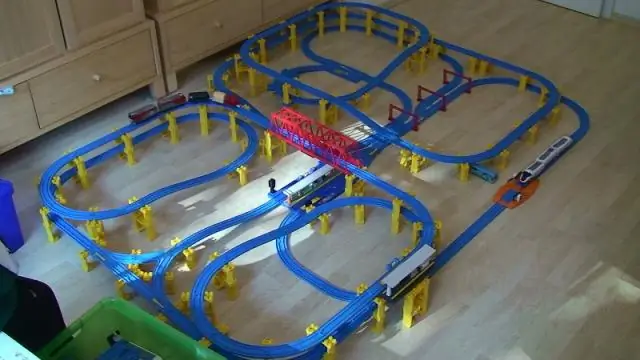
Tips for stretching athletic shoes. How realistic is it to change the size or fullness and stretch the sneakers or sneakers. Professional and folk methods
