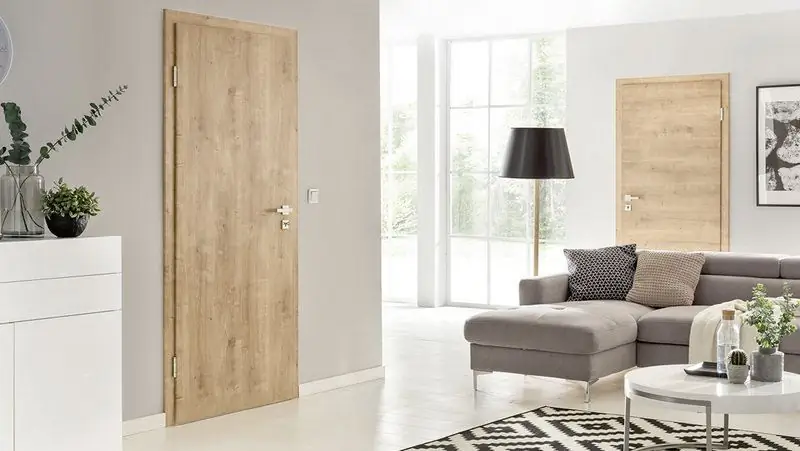
Table of contents:
- Author Bailey Albertson albertson@usefultipsdiy.com.
- Public 2023-12-17 12:53.
- Last modified 2025-06-01 07:32.
Avoiding crampedness: what should be the width of the door
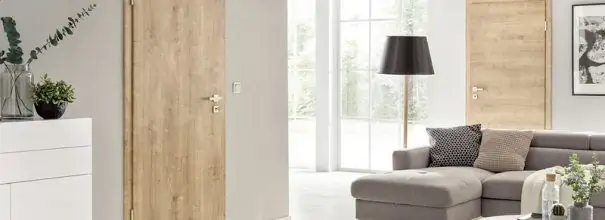
Wanting to bring a bit of originality into the room, they rely heavily on the door. She is required to suit the owner not only in style, material of manufacture and opening mechanism, but also in width.
Standard door width according to GOST
For the dimensions of the door and the opening for it, standards have been developed that are clearly spelled out in GOST. In this case, the width depends on the height and model of the door leaf.
Table: parameters of the door leaf
| Height (cm) | Width (cm) | |||||||
| Single-leaf model | For a double-leaf model | |||||||
| 190 | 55 | 60 | - | - | - | - | - | - |
| 200 | - | 60 | 70 | 80 | 90 | 120 (60 * 2) |
140 (60 + 80) |
150 (60 + 90) |
The dimensions of the door determine the size of the opening. As a rule, the difference between the width of the door leaf and the width of the passage in the wall is between 6 and 15 cm.
Table: dimensions of the doorway
| Height (cm) | Width (cm) | |||||||
| 194-203 | 63-65 | 66-76 | - | - | - | - | - | - |
| 201-205 | - | 66-76 | 77-87 | 88-97 | 98-110 | 128-130 | 148-150 | 158-160 |
Correct measurement of door width and opening
The width of the door leaf is selected based on the dimensions of the passage in the wall.
In measuring the width of the doorway, errors should not occur if:
- dismantle the old door block in advance and remove the remnants of the plaster so that the passage acquires clear boundaries;
-
determine the width of the opening in three areas (bottom, top and middle), keeping the measuring tape strictly horizontal;

Measurement scheme for the width of the doorway The width of the opening is measured in three places, and when choosing the width of the door, the smallest result is taken into account
- stop at the smallest received width.
And to make sure that this passage in the wall is suitable for installing a door, the formula W dv + 2 * T k + M z * 2 + Z p + Z z will help, where W d is the width of the door, T k is the thickness of the box, M z is the mounting gap, Z p is the gap for the hinges, and Z z is the gap for the lock.
If we consider the optimal width of the passage in the wall according to this formula, it turns out that a standard door 80 cm wide with a box 3 cm thick, an installation gap of 1 cm, a clearance for hinges of 2 mm and a clearance for a lock of 4 mm needs an opening of size 88, 6 cm (80 + 2 * 3 + 1 * 2 +0.2 + 0.4 = 88.6 cm).
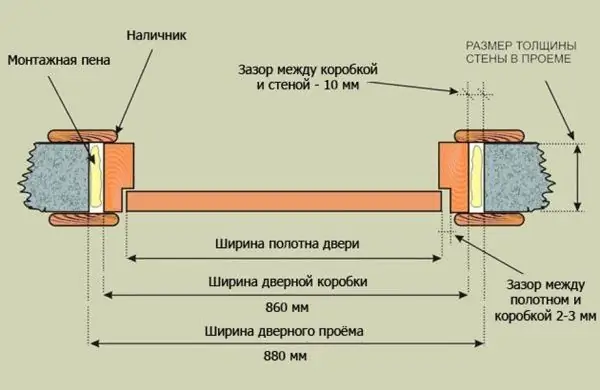
The width of the doorway includes the width of the door leaf, door frame and mounting gaps
Actions in case of errors in width measurement
When the doorway turned out to be slightly narrower than the measurements with a tape measure, the way out would be to increase the passage with a grinder, an electric saw or a puncher. It all depends on the material from which the walls are made.
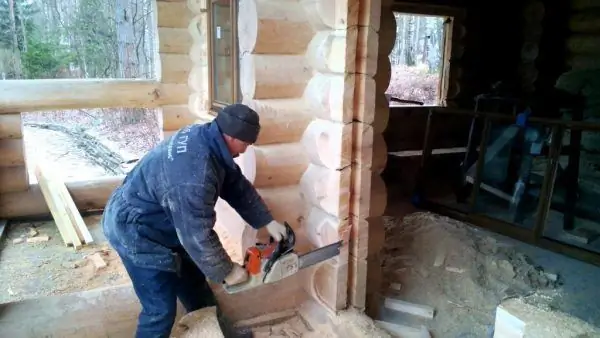
The opening in the wooden wall is widened with an electric saw
Some passages cannot be altered at all due to the special layout of the premises. Therefore, the only option may be to order a custom size door.
It is not uncommon for the passage in the wall to be too large for a traditional door. The issue is solved by narrowing the doorway by inserting an additional section of material (for example, brick or board).
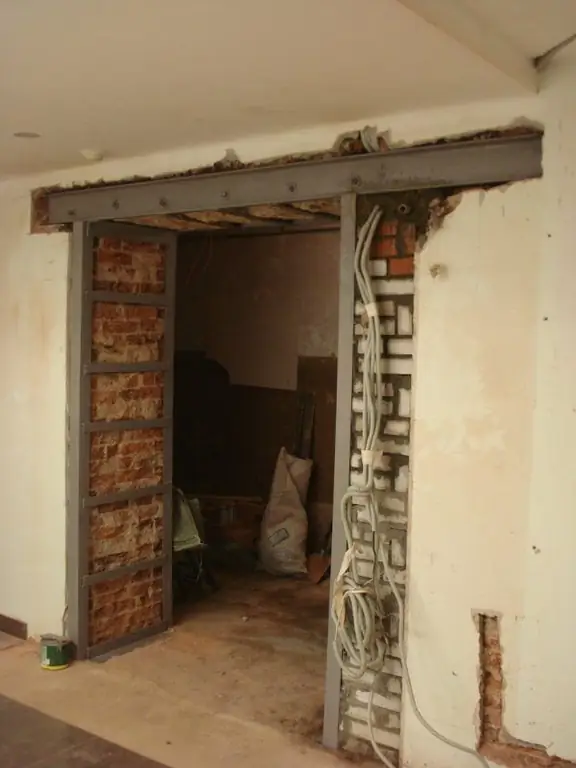
To make the opening of the brick wall narrower, an additional line of material is inserted into it
Video: reducing the width of the opening by laying bricks
Dependence of the door width on the room
To get a comfortable and functional door, you need to pay attention to which room and who exactly it leads to.
Table: the influence of the type of room on the dimensions of the opening under the door
| Door type | Room type | Doorway width (mm) | Doorway height (mm) |
| Single leaf interior doors | Kitchen | 700 | 2000 |
| Bathroom / toilet | 550-600 | 1900-2000 | |
| Bedroom / children's room | 800 | 2000 | |
| Wheelchair disabled room | 700-900 | 2000-2300 | |
| Steam room | from 600 | from 160 | |
| Interior double doors | Living room | 1200 (600 + 600 or 400 + 800) | 2000 |
| Entrance doors |
Home for the elderly and people with wheelchairs Kindergarten Medical institution |
From 1200 | From 1900 |
| Entrance doors and separate emergency exit | Apartment house | From 800 | From 1900 |
| Entrance doors | Bath | 700-1100 | 2000-2300 |
The width and other dimensions of the door leaf and opening are regulated by state standards. And how much the door fits a particular passage in the wall depends on its dimensions.
Recommended:
Door Frame Sizes, Including Standard Ones, As Well As A Measurement Algorithm
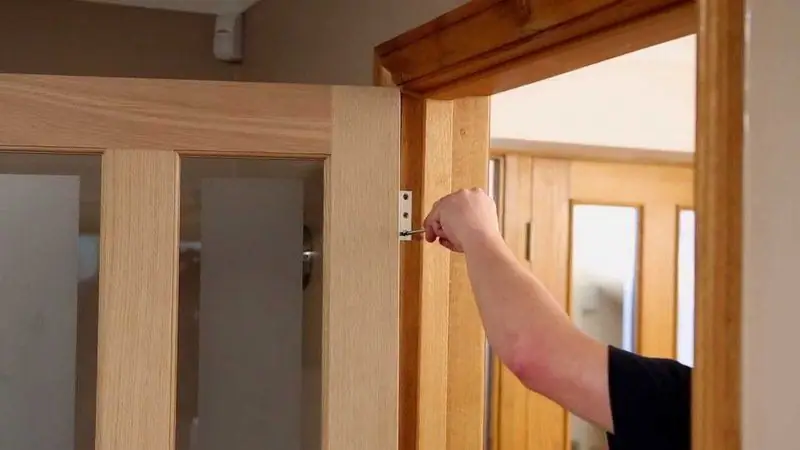
Choosing the size of the door frame: formula for measuring the opening in the wall, matching the frame to the opening, standards. The purpose of the door, depending on the size. Reviews
Standard Door Height: How To Measure It Correctly, As Well As What To Do If The Doorway Is Smaller
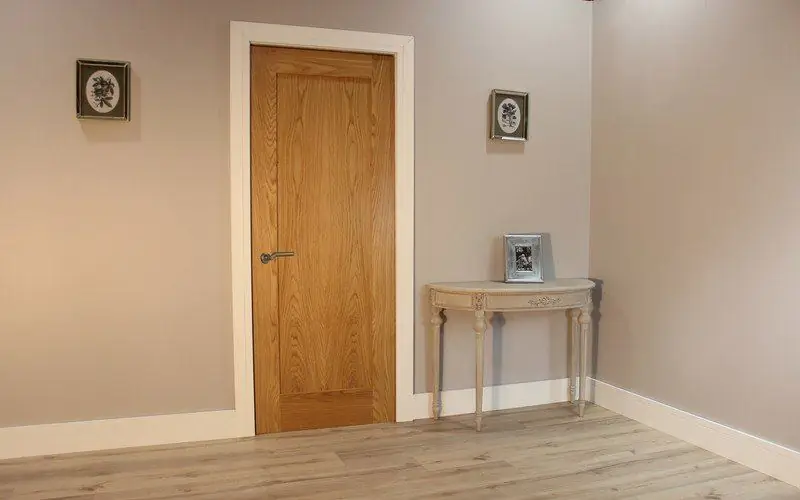
Optimal door height according to GOST. Measurement of the door leaf and opening in height. Measuring Errors
Dimensions Of Entrance Doors, Including Standard Ones, As Well As How To Correctly Measure
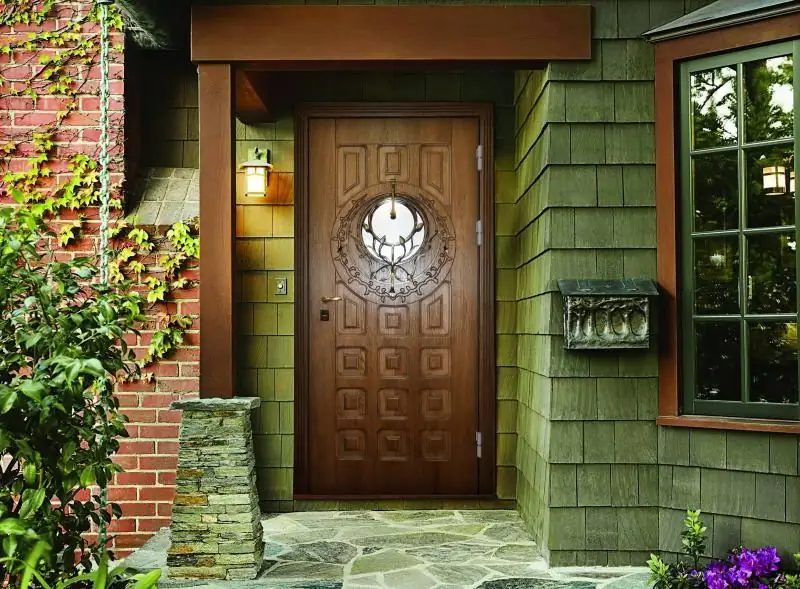
Overall dimensions of entrance doors with and without frames. Dimensions of the opening for the front door. How to make measurements correctly
Dimensions Of Interior Doors, Including Standard Ones, As Well As How To Correctly Measure
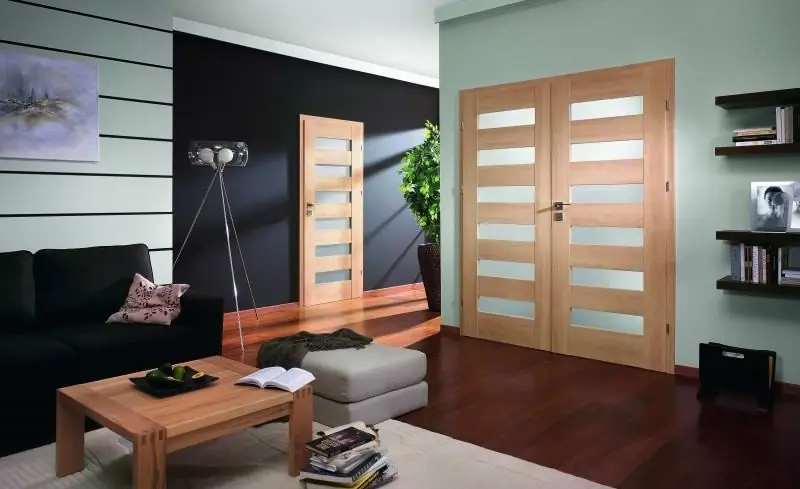
How not to make a fatal mistake when choosing a door size. What is more important: the size of the canvas, box or opening. How to correctly measure the opening and what to do with the numbers
Dimensions Of Metal Entrance Doors, Including Standard Ones, As Well As How To Correctly Measure
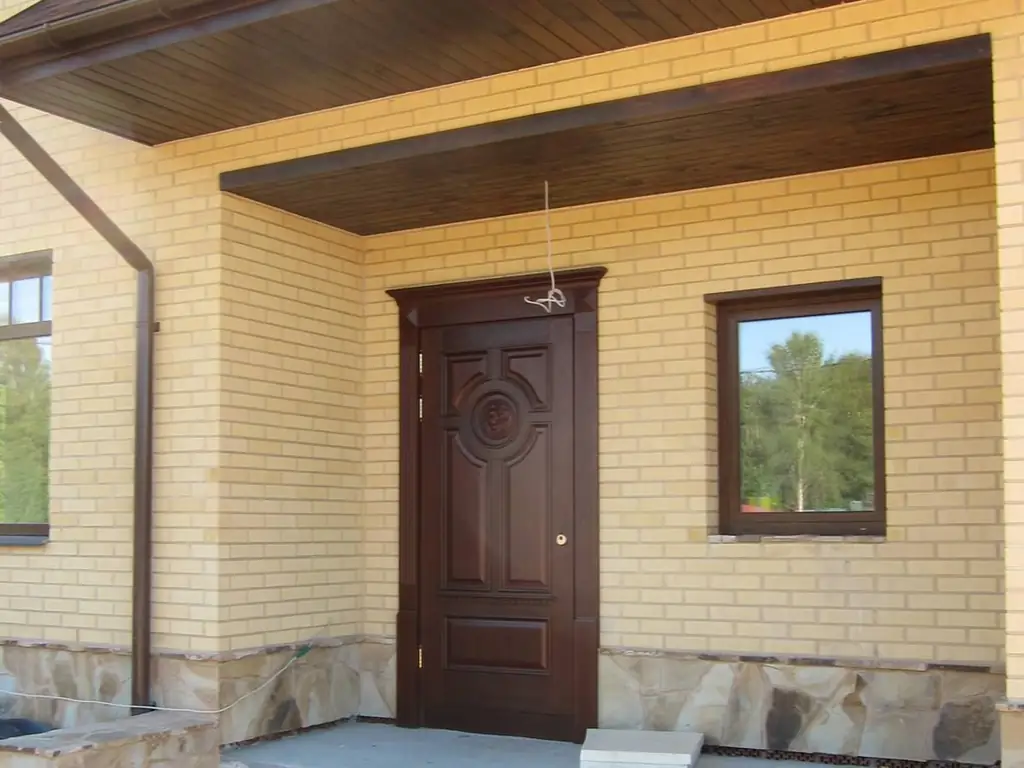
Dimensions of entrance metal doors with and without frames. The dimensions of the opening for a sheet of metal. Features of measuring the area of passage into the room
