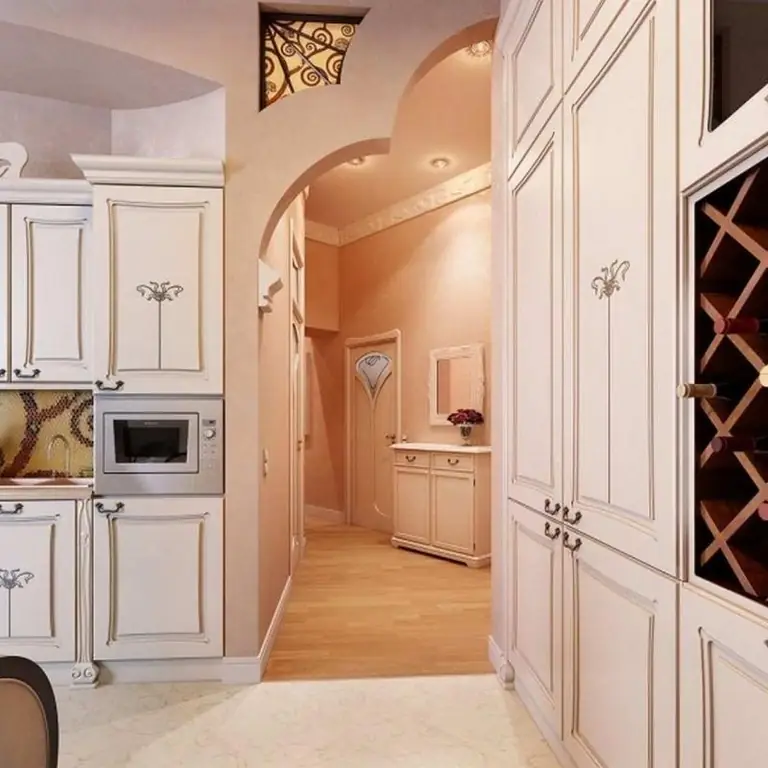
Table of contents:
- Author Bailey Albertson albertson@usefultipsdiy.com.
- Public 2024-01-17 22:26.
- Last modified 2025-01-23 12:41.
How to decorate the entrance to the kitchen: design of an opening without a door and decor options

The absence of a door to the kitchen makes it possible for the original design of the opening, regardless of the style of the room interior. For this purpose, you can use different materials and shades, but always take into account the rules for their combination. As a result, the kitchen environment will not only be unique, but also comfortable.
Content
-
1 Doorway without a door: pros and cons
1.1 Shape of the doorway
-
2 The main rules for the design of an opening without doors
-
2.1 What materials are used for finishing openings
2.1.1 Video: features of a drywall arch
- 2.2 Decor of an opening in a kitchen without a door
-
- 3 Photo gallery: doorway design in the kitchen
A doorway without a door: pros and cons
A door in any room divides space and provides silence. In the kitchen, the linen also serves to prevent odors from entering rooms. Despite its important purpose, the door may be missing. In this case, it is worth choosing a stylish opening design option.

The absence of a door makes it easier to move around the premises
The advantages of not having a door to the kitchen:
- free movement around the apartment or house;
- the ability to mount a non-standard doorway of any shape;
- a wide range of options for opening decor;
- visual expansion of the room.

The opening without doors can have non-standard dimensions
An empty doorway also has disadvantages:
- penetration of steam, odors, noise into other premises of the dwelling;
- heat leakage from the kitchen to other rooms;
- non-compliance with fire safety requirements in the presence of a gas stove or water heater;
- the absence of doors can make the room uncomfortable.

A kitchen without doors looks more spacious than with door leaves
Doorway shape
Due to the absence of doors, you can give the opening to any shape. The most popular options are:
-
an ordinary rectangular opening does not require a grandiose destruction of walls, if its dimensions are standard, that is, 2,000x700 mm. The width can also be 800 mm, depending on the type of building, year of construction and other factors. This type of opening is suitable for any interior style and does not require special design;

Rectangular doorway in standard sizes The standard opening can not be changed, but simply remove the door
-
a rectangular version with rounded edges is easy to create with your own hands. To do this, you need to round off the corners with hardboard, wooden elements and other suitable parts. Outwardly, such an opening looks elegant and is suitable for the classic style, as well as country, Provence, Art Nouveau, Art Deco and many others;

Dark doorway with rounded edges The rounded opening looks stylish, but it is better if its height should be more than 2000 mm
-
a rectangular opening with beveled corners is easier to construct than a rounded one. For its installation, it is enough to fix wooden planks in the corners or create a plasterboard structure. A similar shape is appropriate in any design, but depending on the style, the finish is selected;

Beveled doorway The hexagonal opening can be of different widths
-
in the asymmetrical version, curved lines, irregular shapes are appropriate. For example, one part of the opening is straight, and the other is wavy or with a rounded corner. There are many options, but ease of use is always important. The opening is often symmetrical, but has ledges, niches and other details that make it unusual. When building any type of structure, it is worth determining the exact dimensions of each part, because the evenness of the form depends on this;

Doorway with ledges in the kitchen Unusual openings should be designed taking into account the characteristics of the room
-
an arched opening is a common solution for a kitchen without a door. The creation of an arch requires a rounding of the top, and for this they use drywall, hardboard, metal and other materials. The arch can be slightly flattened or high, but in any case, it is important to maintain the symmetry of the structure.

Arched doorway to the kitchen in the apartment The arch is easy to create with flexible parts that are fixed to the walls
The main rules for the design of an opening without doors
Making an opening without doors requires taking into account certain design rules. This is due to the fact that the correct choice of width and height, shape and other parameters will make the opening a harmonious addition to the kitchen interior.
Decor features:
- a rectangular opening is universal for rooms with any ceiling height. Arched, hexagonal options contribute to a visual increase in space and are suitable if the ceiling height is 2.6 meters;
- if the kitchen area is less than 8 m 2, then the opening is best done in light shades, which contributes to the visual expansion of the room. Dark finish, contrasting with the tint of the walls, is appropriate in a kitchen with an area of more than 10 m 2;
- a laconic opening in the color of the walls and without decorative details in the form of panels is a good solution for modern high-tech and minimalism style. For a classic setting, an arched one is especially popular, the edges of which are decorated in the form of columns;
- the color of the finishing panels can match the flooring or be contrasting for the walls, floor and ceiling, but should not be out of the general range of interior design;
- openings of an unusual shape, asymmetric shapes look best in combination with plain walls. This allows you to highlight and make the opening a bright element of the decor;
- in a kitchen with poor ventilation, it is worth using materials, resistant materials, for example, plastic, wood treated with moisture protection agents, facing stone, for finishing the opening;
- if the walls around the doorway have a width of 0.8 meters, then it is worth making niches, ledges with shelves, which will increase the functionality of the kitchen space.
What materials are used for finishing openings
Before planning the decor of an opening without a door in the kitchen, you should choose materials that correspond to the style of the interior, are practical to use and allow you to implement this or that design solution:
-
plastic is characterized by flexibility, affordable price, a variety of textures and shades, simple installation. At the same time, the material is fragile and not environmentally friendly and therefore the operation must be accurate. Plastic panels are suitable for the design of rectangular, hexagonal and arched openings. Complex and twisting shapes are difficult to create in panels, as the elements can break. The panels are glued to the walls and use PVC corner pieces to hide the joints;

Finishing the opening with PVC elements Plastic parts require careful handling, as they are fragile
-
polyurethane foam moldings serve as a good alternative to stucco molding, wooden carved details. The polyurethane finish has a low cost, is easily glued to the edges of the opening, and has a variety of shapes. At the same time, in the assortment of manufacturers, most of the elements are white, which is not always appropriate in a modern interior or in a dark interior color scheme. Dyeing polyurethane moldings is not practiced, since the dyes do not apply evenly to such material;

Polyurethane molding with an ornament in the design of the opening Polyurethane parts can be used instead of stucco
-
decorative stone is often used in Provence, Country, Loft, Art Nouveau and others styles. In designs, minimalism and high-tech stone is not used, since these directions imply smooth surfaces with a minimum of decor. Advantages of decorative stone: easy installation, easy maintenance, variety of types, spectacular appearance, resistance to temperature and humidity extremes. Of the minuses of this material, it is worth noting the high cost, the impossibility of combining stone with plastic, metal, glass in the interior;

Facing with stone openings without doors The stone is suitable for finishing openings of various shapes
-
wooden panels, bars or boards are appropriate for finishing and changing the shape of a rectangular opening in a country, Provence setting, as well as in a rustic and classic style, a loft. Wooden elements can be made of different types of wood, often decorated with carvings and fastened with screws to the walls of the opening. The advantages of such parts: environmental friendliness, the ability to customize, staining in different shades, simple restoration. Disadvantages: low resistance to humidity and temperature extremes, susceptibility to scratches and cracking;

Making the opening with wooden columns Wooden parts can be carved and varnished
-
a concrete opening without special decor is an ideal solution for a loft-style setting. The concrete surface can be painted with compounds with high density and good hiding power. Advantages of this finish: no need to use expensive finishing materials, easy repair. Cons: unpleasant to the touch concrete surface, not suitable for many interior styles;

Opening walls without finishing in a kitchen with an island Concrete or brick walls of the opening can be painted or left without finishing
-
using drywall, it is easy to create the desired shape of the opening. At the same time, a base is created from metal profiles, and then plasterboard parts of the required size are screwed to it. Further finishing can be different: wallpaper, paint, tiles, stone, etc. The advantages of drywall in easy installation, resistance to temperature extremes, affordable price, many finishing options. Of the shortcomings, the low strength of the material is important and it does not withstand strong blows;

Wall with niches and plasterboard opening in the kitchen A plasterboard wall is easy to decorate with niches, spotlights
-
decorative brick is often used in the kitchen in the loft, country, Provence style. With the help of bricks, an opening is made inside and along the edges of the walls. This can be done according to the scheme or unevenly. Elements are fastened with adhesive for ceramic tiles and interior decoration. The advantages of such a decor: a perfectly flat surface is not required, simple maintenance of the coating, the ability to paint, it is easy to install brick tiles yourself. Cons: not suitable for all interior styles, looks rough and absorbs fat.

Brick opening in the kitchen It is easy to paint the brick in the desired color with an acrylic compound
Video: features of a drywall arch
Opening decor in a kitchen without a door
A laconic opening without doors can be decorated in several ways. One of the popular options is the use of curtains. This design option is best suited for classic rectangular openings. To do this, a cornice is fixed on the upper edge of the opening, on which the curtains are located. It is best to use curtains with a pick-up, as they do not interfere with movement around the premises. You can use muslin curtains, thick curtains, tulle, curtains with magnets, but it should be borne in mind that textiles perfectly absorb odors and require regular washing.

Curtains will best complement a rectangular opening
Vertical blinds will complement well the modern kitchen interior. The color should be chosen depending on the tone of the opening or taking into account the harmonious complement of the furnishings. The blinds are fixed above the opening, and the width of the open curtains should be 10-15 cm more than the opening.

Blinds can be plastic, but fabric options are more durable
Photo gallery: kitchen doorway decoration
-

White arches instead of a door in the kitchen - The white opening will match the decor in any color
-

Semi-arched opening in the kitchen with bright flooring - Small niches will make even a small wall functional
-

A combination of different openings without doors - You can combine openings of different shapes indoors
-

Arched doorway with shelves in the kitchen - Shelves will make the opening unusual in appearance and functional in operation
-

Semi-oven in the kitchen with dark furniture - The semi-arch is suitable for modern interiors
-

Arched doorway in a small and bright kitchen - Arches are appropriate in classic interior styles and with high ceiling heights
-

Making an opening with a stone in the kitchen - The stone combines well with other natural materials for interior decoration
-

Original opening with glass inserts - Depending on the type of opening, custom-made furniture can be made
-

Arched doorway in a bright kitchen - Arches can be simple, without a bright finish
-

Semi-oven with dark trim in the kitchen - Contrasting trim will make the opening a bright detail of the decor
-

Arch without bright decoration in the kitchen - A simple arch will suit any interior style
-

Arched doorway in a bright kitchen - The opening will look better if the walls around it are supplemented with decor.
-

Dark curtain over the opening in a bright kitchen - Contrasting curtains will make the kitchen interior spectacular and stylish
-

Arch in the kitchen with wooden furniture - A narrow arch can be made without additional expansion of the opening
-

Arched openings in a large kitchen - A stone can be used to decorate an entire wall with an opening
-

Wide arch in the kitchen - In a spacious kitchen, a wide arch and massive furniture are appropriate.
-

Curtain over the doorway - Curtains should be secured with hooks for ease of movement
To decorate an opening without doors in the kitchen, you can use different materials and colors, but always take into account the correspondence of the decor to the style of the interior of the room. At the same time, the practicality of finishing materials is also important, because the comfort in the kitchen depends on it.
Recommended:
How To Hide The Refrigerator In The Kitchen: Photos, Original Options, Useful Tips
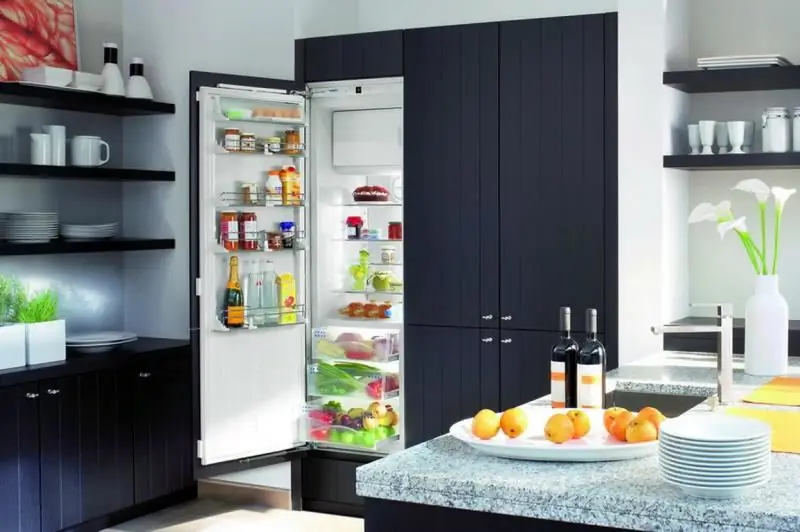
When is it advisable to hide the refrigerator. Simple and unusual ways to make it less visible, their pros and cons
How To Combine Wallpaper In The Kitchen: Combination Rules, Photos Of Original Solutions
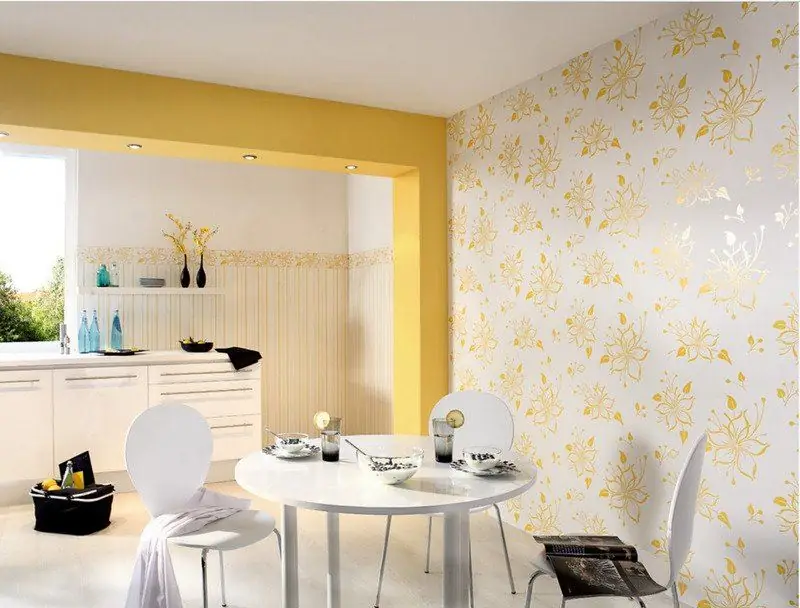
How to properly combine wallpaper in the kitchen and features a combination of finishes. The choice of wallpaper color for combination and kitchen design rules
Sleeping Place In The Kitchen: Interior Design Features, Photo Ideas Of Original Solutions
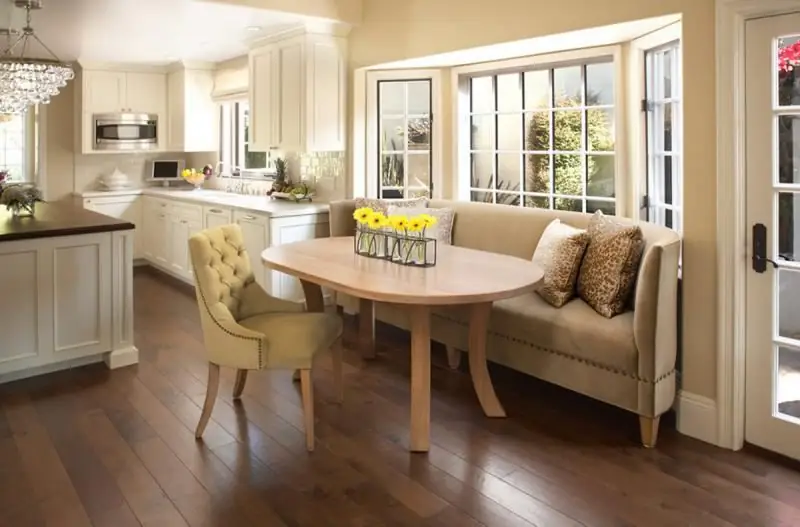
Where and how to equip a sleeping place in the kitchen. Options for organizing a sleeping area, including recommendations for choosing a sofa
Kitchen Design With A Bay Window: Modern Design Solutions And Original Ideas, Photo Examples Of Design
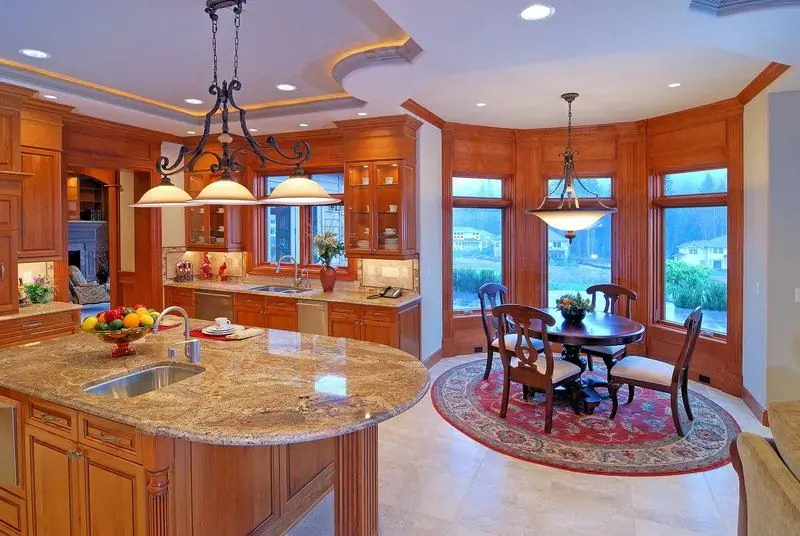
The concept of a bay window, its advantages and disadvantages. How to decorate a kitchen with a bay window - choose the right design, colors and materials
How To Insulate The Front Door: Useful Tips, Step-by-step Recommendations For Insulating An Outer Door + Video
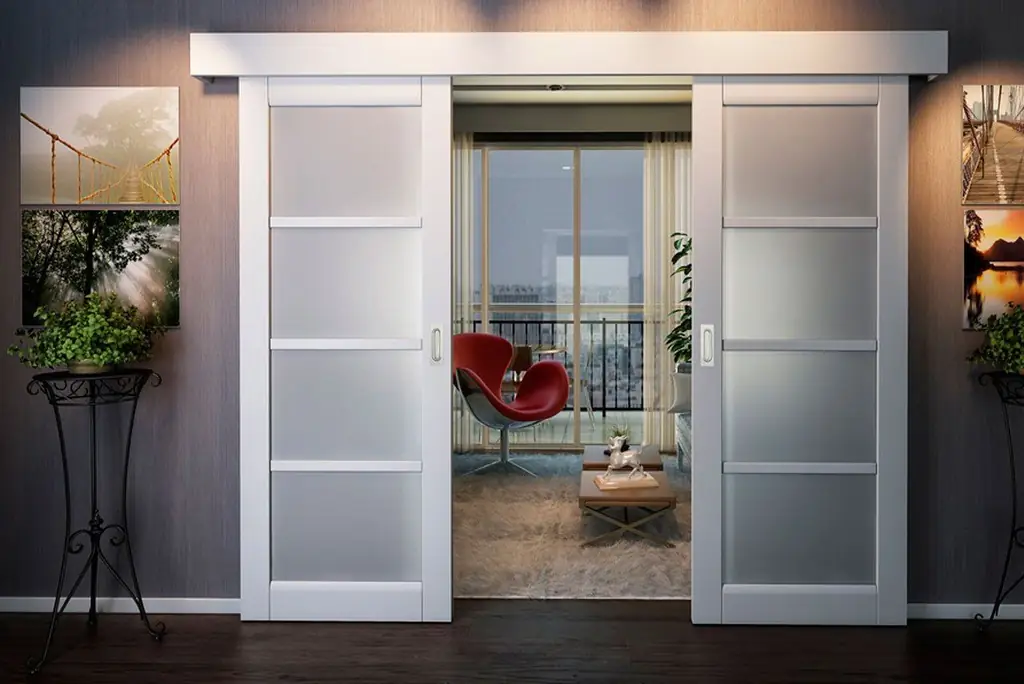
Recommendations for insulating the front door. Additional insulation of wooden doors, metal doors. Materials and tools used
