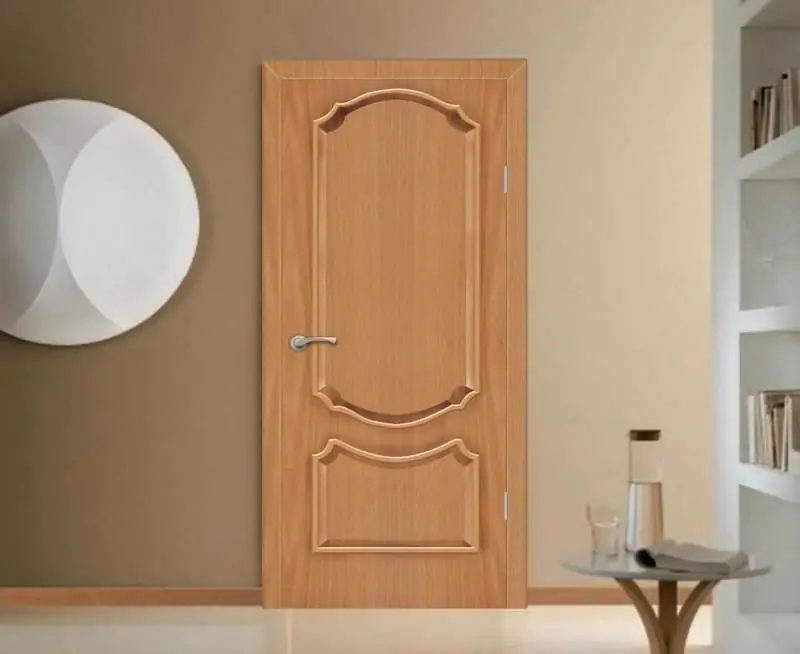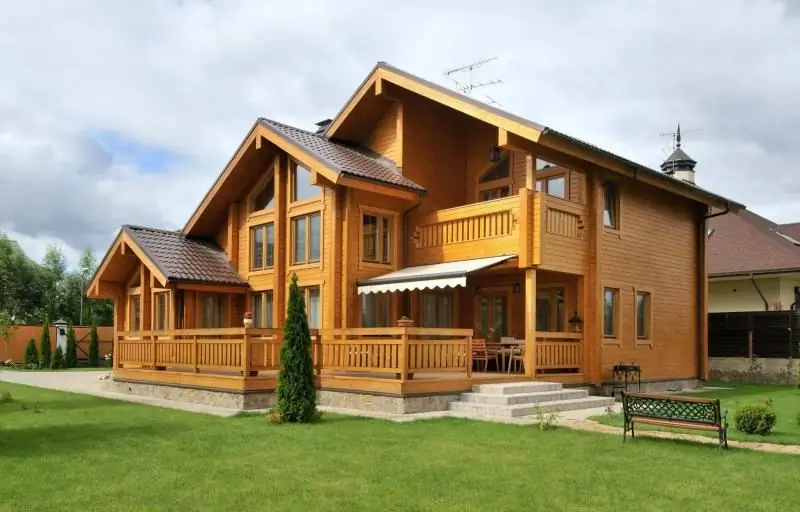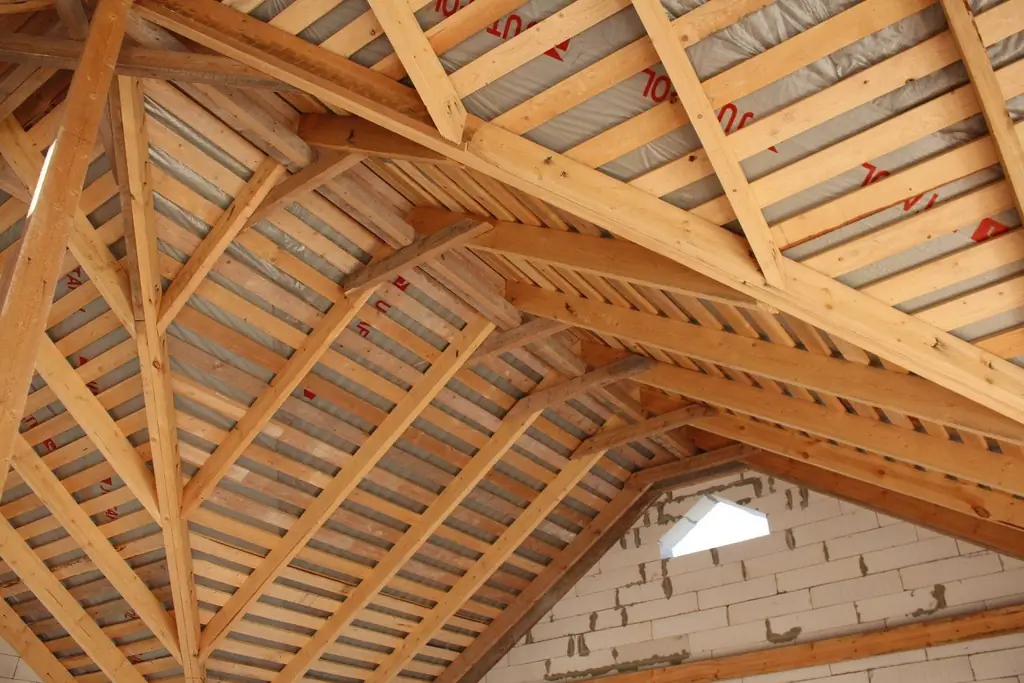
Table of contents:
- Author Bailey Albertson albertson@usefultipsdiy.com.
- Public 2023-12-17 12:53.
- Last modified 2025-06-01 07:32.
Skylights: varieties and design features

A prerequisite for turning the attic into a full-fledged living space is the installation of window openings in the roof, without which it will remain dark and uncomfortable. Obviously, as their filling, special structures should be used that can withstand the loads characteristic of the roof. Such windows are called dormers.
Content
-
1 Types of roof windows
-
1.1 Location
- 1.1.1 Vertical roof window
- 1.1.2 Sloped roof windows
-
1.2 Frame and sash material
- 1.2.1 Aluminum
- 1.2.2 Wooden
- 1.2.3 Reinforced plastic
- 1.3 Type of glass unit
-
1.4 Method of opening
1.4.1 Video: how to choose the type of roof window opening
- 1.5 Options
- 1.6 Type of salary
- 1.7 Video: Skylights - Pros and Cons
-
- 2 Dimensions of roof windows
-
3 Installation of roof windows
3.1 Video: installing a roof window on a finished object
Types of roof windows
Skylights are classified according to several criteria:
- location;
- the material from which the frames are made;
- type of glass unit;
- opening method, etc.
Location
Two versions of roof windows are available:
- vertical;
- inclined.
Vertical roof window
It is installed in the pediment or in the so-called cuckoo - a ledge in the roof with a vertical outer wall.

Vertical masard window not subject to extreme loads
The advantages of vertical windows are as follows:
- extreme loads do not act on them, therefore, in terms of simplicity of design and cost, they do not differ from ordinary front windows;
- can be large;
- located in the lower part of the room, such windows contribute least to heat leaks (warm air rises up).
Despite all its advantages, vertical windows are not very common. If you install them in the gables, the central part of the attic will be poorly lit. And in order to install such a window on a slope, you have to build a "cuckoo", which somewhat complicates the rafter system and leads to the appearance of potentially dangerous places in terms of leaks (adjoining the main roof). Moreover, both in the "cuckoo" and in the pediment, the vertical window gives less natural light than the inclined one.
Sloped roof windows
They are installed in slopes and are located in the same plane with them. The slope of the ramp must be 15 degrees or more. If it does not satisfy this condition (flat roof), a window with a special structural element should be installed that will give it the necessary slope.

Sloped roof window provides comfortable natural light in the room
Sloped windows are superior to vertical ones in that they give more light and do not require changes to the roof structure, but you have to reckon with some of their features:
- due to significant loads, the dimensions are limited: the area of a glass unit rarely exceeds 1.4 m 2;
- when located in the upper part of the room, heat loss is noticeably increased, as a result of which it is recommended to pay attention to energy-saving models;
- in summer can lead to overheating of the room.
To a lesser extent, the heat is created by the windows facing east, and not at all - facing north.
Frame and sash material
At the moment, they produce aluminum, wooden and metal-plastic windows for the attic.
Aluminum
Actually, not pure aluminum is used, but its alloy with silicon and magnesium. This type of window has the following advantages:
- durability: the structure will last at least 80 years;
- resistance to UV radiation, oils, gases and acids;
- strength;
- incombustibility;
- presentable appearance.
However, in a residential area, the installation of an aluminum window will be impractical - too much heat is lost through it. It is customary to install such structures in large pavilions, airports, exhibition halls, etc.

The aluminum frame is characterized by high thermal conductivity, which negatively affects the energy-saving properties of the window
Windows with aluminum parts must not be installed on roofs covered with sheet copper: on contact, both metals will corrode
Wooden
Made of laminated veneer lumber, which is assembled from well dried and therefore non-shrinking boards. Coniferous wood is commonly used.
On the outside, the wooden elements are covered with aluminum overlays. For installation in bathrooms and toilets, wooden windows with a waterproof polyurethane coating are produced.

The wooden window fits harmoniously into the interior of the attic, finished with wood
In a residential area, it is wood that looks the most natural. In addition, this material retains heat well. But wooden windows also have a significant drawback: they are quite expensive.
Reinforced plastic
The frames and sashes of such windows are made of galvanized steel profiles, enclosed in a PVC sheath. Various additives are added to the plastic to make it resistant to solar radiation and weather factors.

When heated, metal-plastic windows can emit harmful substances into the living area
Reinforced plastic windows are very practical:
- do not require maintenance;
- more resistant to damage than wood;
- are absolutely moisture resistant;
- are 4 times cheaper than wooden ones.
In addition to the outer walls, the steel profile has walls dividing the inner cavity into longitudinal chambers (not to be confused with chambers in a glass unit). The more such elements there are, the warmer the window will be. By the number of cameras, profiles are divided into:
- 3-chamber: installed in regions with a warm climate;
- 4- and 5-chamber: designed for regions with cold winters;
- 6- and 7-chamber: they are significantly more expensive than the previous version, but in terms of thermal resistance they slightly exceed them, therefore, the acquisition of such windows is considered by many to be impractical.

The number of cameras in the profile is selected taking into account the climate of the region
In regions with especially harsh winters, experts recommend installing windows with a wider glass unit instead of 6- and 7-chamber profiles
Glass unit type
Skylights tend to be made as light as possible, therefore, most often they are equipped with 1-chamber double-glazed windows, that is, consisting of two sheets of glass. Less commonly installed 2-chamber double-glazed windows (3 sheets).

For roof windows, single-chamber double-glazed windows are most often used.
Glasses are of the following types:
- float glass: also called heat-polished, it is characterized by a complete absence of optical distortion;
- glass with a transparent metallized coating (I-glass): a version with an energy-saving effect - the coating reflects infrared radiation that carries heat away from the home;
- hardened: when cracking, it forms not large dangerous fragments, like ordinary glass, but a scattering of small ones, which also have blunt edges;
- triplex: double-layer glass with a polymer film between layers, which, when cracked, holds the fragments in place.

In triplex double-glazed windows, a polymer film is placed between the glasses, which increases its impact resistance
Double-glazed windows with I-glasses are filled with inert gases - xenon, argon, etc., which, together with spraying, gives an increase in thermal resistance by 30%.
Opening method
Most often, the roof window is pivoting, that is, its sash rotates around a horizontal axis. Hinges with a friction brake are used, thanks to which the open window can be fixed in any position.
The horizontal rotary axis can be located in one of four designs.
- At a distance of 2/3 or ¾ of the length of the window from its bottom. Such constructions are called raised axis windows. It is the optimal solution for long windows, which in the center-hung version would block half of the attic when opened. There are models with a pneumatic drive that pushes the sash outward so that its upper part does not protrude into the room. The use of a raised axis allows, by increasing the window area, to achieve greater illumination, however, the outer glass in this case is quite difficult to clean.
- At the top of the window. Products with an upper pivot axle, like center-hung ones, have the usual dimensions. They are convenient in that when opening, the entire sash is outside the attic, respectively, nothing prevents you from coming close to the window. But with this design, washing the glass from the outside is also quite difficult.
- Top and middle. This opening method is the most practical. If the window needs to be washed, it is opened as a center-hung window, in other cases - as with the upper axis.
- In the middle of the frame. Such windows are called center-hung. They are the most common and the lowest cost.
The advantage of the latter solution is that the user can easily clean the outer glass by turning the sash through a significant angle. The disadvantage is that the upper part of the sash in the open position protrudes into the room, so you cannot come close to the window, and in addition, you can hit the sash.

Each pivot axis arrangement has its own advantages
The handle on the swing panel can be positioned from the bottom or from the top. If the edge of the window is not too high, the top handle is preferable: a small child will not be able to open the sash and flowers can be placed on the windowsill. If the window is too long and you cannot reach the top without a stool, you should install the handle at the bottom.
Hinged roof windows are also produced, opening like usual ones. Such models are used if access to the roof is required. They are equipped with a pneumatic shock absorber that prevents gusts of wind from closing the sash.
Video: how to choose the type of roof window opening
Options
The construction of a roof window may contain:
- Ventilation valve. Installed at the top, can be opened and closed regardless of the position of the sash.
- Remote control system. A window with this option is purchased if it is supposed to be installed high relative to the attic floor. The remote opening device can be mechanical - in this case, the user opens the window using a pole attached to it and electronic consoles. In the second case, the leaf is opened by an electric or pneumatic actuator (the second is for rooms with increased explosion hazard), and the user controls all processes by pressing buttons.
- A rain sensor that automatically closes the motorized window in case of bad weather.
- Two sashes, located one above the other, when opened, the window turns into a balcony. The lower one plays the role of a balustrade, the upper one - a canopy.

You can open and close the window using the remote control
Type of salary
Salary is a part that seals the gap between the window frame and the roof covering. The profile of the lower part of the flashing must correspond to the relief of the roofing material, otherwise the roof window will protrude too much beyond the roof plane.
Thus, various salaries are issued for:
- a soft roof that does not have a wave at all;
- metal tiles;
- corrugated board with different wave heights;
- ondulina;
- ceramic tiles.
In the marking of the attic window, the type of flashing is usually indicated by one or another letter
Video: dormers - pros and cons
Dimensions of roof windows
In relation to roof windows, there is a size range that is considered standard:
- 54x83 cm;
- 54x103 cm;
- 64x103 cm;
- 74x103 cm;
- 74x123 cm;
- 74x144 cm;
- 114x144 cm;
- 134x144 cm.

The dimensions of the roof windows depend on the design
In the model range, different manufacturers may have their own standard sizes. In addition, the window can be made to order with any dimensions that are convenient for the buyer.
In order for the insulation to be fixed around the window, thereby excluding its freezing and moisture condensation, the width of the frame should be 12 cm less than the distance between the rafters. If necessary, this parameter can be reduced, but it should not be less than 8 cm. Hence the conclusion: you need to select a window at the stage of roof design - then the designer, in accordance with the customer's choice, will assign the step of the rafters.
The dimensions of the roof windows and their number are selected in such a way that for every 8-10 m 2 of the floor there is 1 m 2 of glazing.
To make it convenient to look out of the window, its bottom should be placed at a height of 90-120 cm (this value is taken for a seated person), and the top should be placed at a height of 200-220 cm from the floor. With a gentle slope, it is difficult to follow this requirement, since the window in this case will have to have a significant length. The solution is as follows: products with a so-called wedge are used, due to which the window is located at a steeper angle.

The smaller the roof slope angle, the longer the window should be
If the window is located in the upper slope of a sloping roof, where nothing will be visible through it, then they tend to place it closer to the ridge in order to minimize the effect of falling snow and flowing water.
Installation of roof windows
To install a window between the rafters, two transverse beams of the same section as the rafter leg are nailed. On slopes with a large slope, the upper beam can be omitted - instead, the frame is simply attached to the crate.

Before starting installation, you must separate the frame and sash
Before installation, the window should be disassembled by disconnecting the sash from the frame. This operation must be performed with great care and after careful study of the manufacturer's instructions. Otherwise, the hinges may be damaged.
Fixing is done by means of mounting brackets, which are screwed to the frame on one side and to the mounting bar on the other. Brackets are included.
Above the window, it is imperative to install a drainage gutter - water will flow around the opening along it. This part is not always included in the kit. If there is no gutter, in this capacity you can use a strip of waterproofing material folded in half lengthwise.

A gutter installed under the window is designed to drain condensate
The technology of sealing the gap around the window is largely determined by the type of roofing material used. It is necessary to follow the manufacturer's instructions exactly, without trying to simplify it, otherwise water will seep through the window into the room.
In order for the attic window to serve properly, attention should be paid not only to external, but also to internal work:
- It is necessary to fix the slopes correctly: the lower one - vertically, the upper one - horizontally. This arrangement will provide warm air blowing, without which the glass will be covered with condensation.
- The slopes should be insulated with a thick layer of mineral wool. If instead of using thin "Penofol" or something else like that, as it is sometimes done unknowingly, condensation will appear on the slopes in winter. Mineral wool must be protected from moisture penetration by a vapor barrier.
- Likewise, you need to insulate the side gaps between the frame and the rafters.
- Install a radiator under the window.
When blowing out seams with polyurethane foam sealant (polyurethane foam), it should be applied little by little, in several steps. This compound increases significantly in volume when cured, so if applied abundantly it can warp the frame.

Violation of the order of installation of elements and assemblies of the kit will lead to a negative result
Video: installing a roof window on a finished object
Manufacturers of roof windows provide customers with the widest choice, producing products in a wide variety of designs. The main thing is to carefully consider all the design features before installing in order to choose the model most suitable for your home. We hope these tips will help you with this.
Recommended:
MDF Doors: Entrance And Interior Doors, Their Varieties With A Description And Characteristics, Advantages And Disadvantages, As Well As Installation And Operation Features

Doors from MDF: features, characteristics, varieties. Making and installing MDF doors with your own hands. Door restoration. Reviews, photos, videos
Types Of Roofing Materials With A Description And Characteristics And Reviews, Including Roll, As Well As Features Of Their Operation

Types of roofing materials: sheet, soft and tile roofs. Technical characteristics and features of operation of various types of coatings
Thermal Insulation Of The Roof And Its Types With A Description And Characteristics, As Well As Features Of Materials And Installation

Description of the types of roof insulation, as well as the main materials for insulation and their properties. How to properly install thermal insulation on the roof and how to work
Rooflights, Their Types, Purpose And Characteristics, As Well As Features Of Installation And Repair

What are rooflights and why are they needed. Types and features of lanterns. Skylight dome design and calculation
Types Of Rafter Systems With A Description And Characteristics, As Well As Features Of Their Structure And Installation

Features of the layered and hanging rafter systems, their characteristics, the rules of arrangement, step-by-step installation instructions. Photo and video
