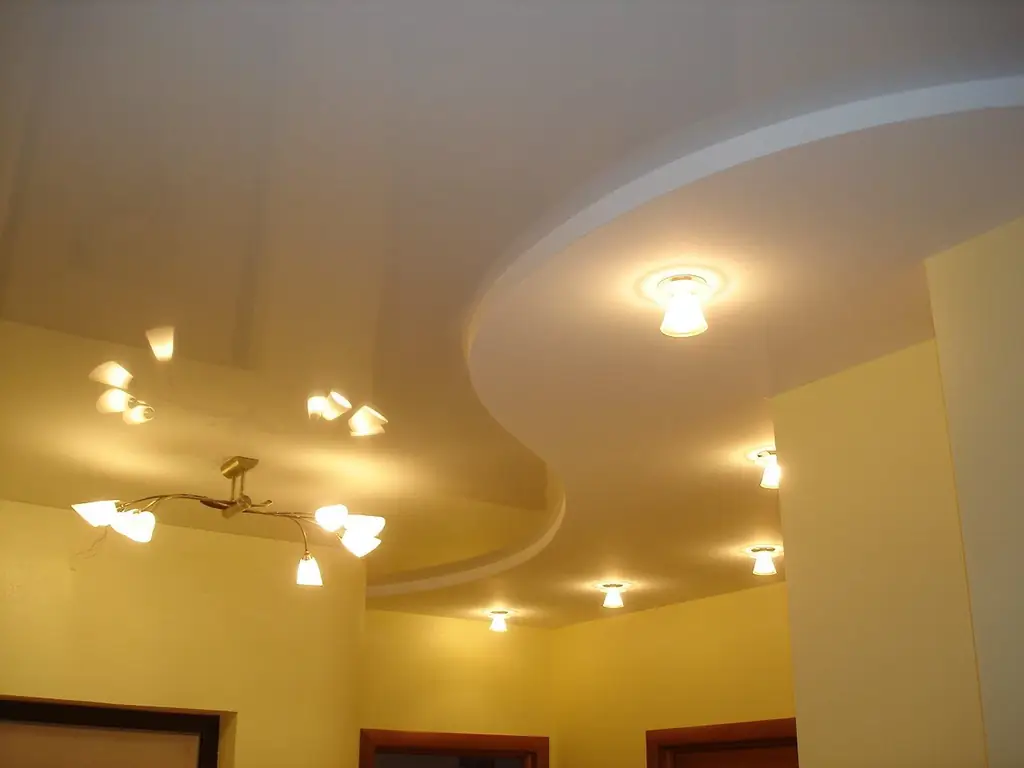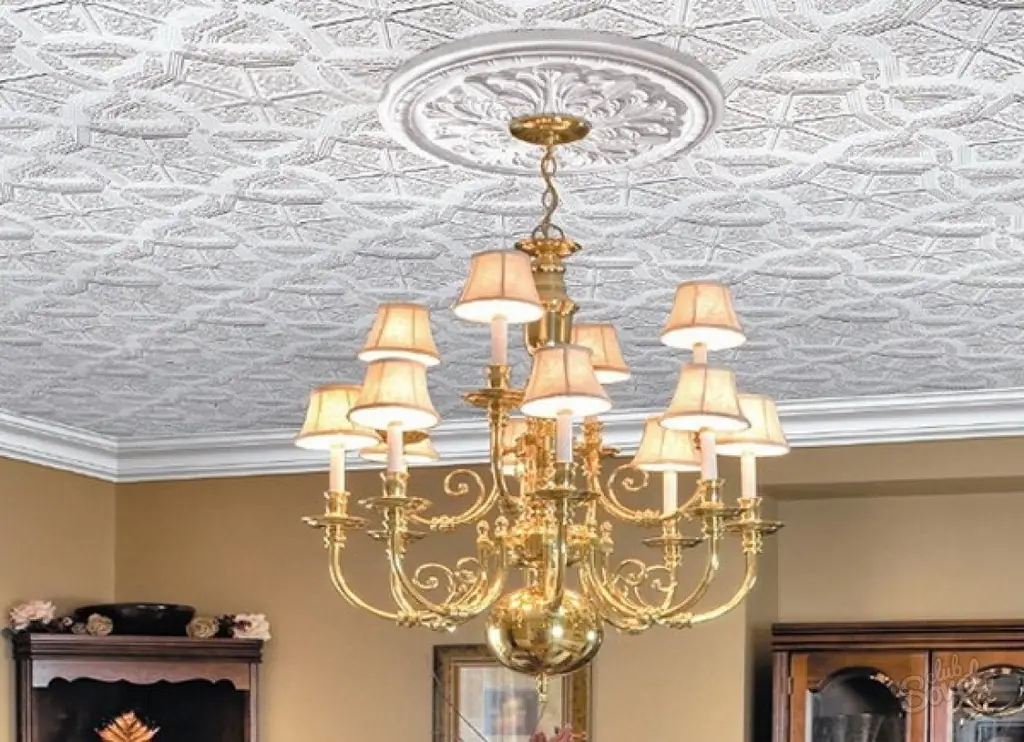
Table of contents:
- Author Bailey Albertson albertson@usefultipsdiy.com.
- Public 2023-12-17 12:53.
- Last modified 2025-01-23 12:41.
How to make a two-level plasterboard ceiling

Plasterboard today is the most popular building and finishing material used in the creation of two-level ceilings. Looking at the photos of multi-level ceiling structures, we think that it is impossible to cope with such work on our own. In fact, although it is not easy, it is quite feasible. You will need attentiveness, accuracy, little construction skills and knowledge of theory.
Content
- 1 Required materials and tools
-
2 Ceiling schemes: choose the right one
- 2.1 Scheme one
- 2.2 Scheme two
-
3 Installation process
- 3.1 Box assembly
- 3.2 Installing the first tier
- 4 Video about the installation of a two-level plasterboard ceiling
Required materials and tools
So, you have decided to make a two-level plasterboard ceiling in an apartment or house. For the work to go quickly and smoothly, prepare everything you need in advance. You will need the following tools:
- screwdriver and hammer drill;
- water level and a rule with a level, it is better if it is at least 2 meters long;
- upholstery cord;
- square, tape measure, pencil;
- stepladder, construction "goats";
- knife for cutting gypsum board;
- a hammer;
- drywall hacksaw.
Usually two-level plasterboard ceilings are made in order to arrange complex lighting. So, you should stock up on a standard set of tools for electrical work

Materials and tools that you will need in your work
Now let's move on to consumables. You will need:
- drywall sheets;
- bearing profile;
- guide profile;
- spokes or U-shaped suspensions, depending on the distance at which the frame will be mounted to the main ceiling;
- self-tapping screws for metal for plasterboard of different lengths;
- quick assembly, diameter 6 mm.
The amount of material directly depends on the area of the ceiling. Do not forget that it is better to let the surplus remain than not enough material at the right time. Therefore, purchase with a margin. This is especially important if this is the first time you come across this kind of work: for sure, mistakes will be made in the process.
Before starting work, you need to decide on the scheme of the future ceiling.
Ceiling schemes: choose the right one
There is a huge range of designs for multi-level plasterboard ceilings. Many of them are very complex and require professional work of specialists. We will focus on simple popular schemes that beginners can implement.
The first scheme
The first method involves installing only a box with a visor (or without it) around the perimeter of the room or in some of its sections. This so-called “island” installation is very easy to implement and is suitable for flat ceilings, which can be simply patched before use. The second tier is usually used to hide communications along the perimeter of the ceiling or to provide zoning to the room.

Box diagram without visor
If a visor is provided on the second tier, into which light cords or lamps will be mounted, then this will not only serve as a separator into zones, but will also help at a certain moment to give the interior the desired atmosphere.
Let's say you are making such a ceiling in the bedroom. If necessary, you can turn off the main lights, and leave only the cord in the side turned on. The cord itself is not visible because of the visor, so the lighting will be muted, creating an atmosphere of comfort and romance.

Diagram of a box with a visor for hidden lighting
You can make a second-level box of any shape - rectangular, round, oval, wavy. It all depends on your imagination and desire. But remember the classic rules for shaping the interior. For example, for a dynamic design, the smooth lines of the second tier are perfect. If the decor in your room is laconic, simple, then it is better to use straight lines in the design of the ceiling.
Second scheme
This method is useful if your ceiling is uneven, or there are too many communications on it. Therefore, the creation of the first level of drywall will be required.
Usually, the base surface of the ceiling is mounted first, and the second level is sewn to the frame of the first.

Fastening the box to the frame of the first tier
The second option implies, first of all, the installation of the box, and the subsequent fastening of a guide profile to it for the main plane of the ceiling.

Fastening the first tier to the side of the box
Whichever method you use, after installation, the two-level ceiling will look something like this:

Ceiling box with straight lines
Using these simple schemes, you can choose the option of a two-level ceiling that suits you best, which is easy to do with your own hands.
Installation process
The first stage of work is marking. It will require special attention from you, since any mistake can lead to unpleasant consequences.
- Take a tape measure and pencil. Define a point on the wall that will be the starting point for the horizontal lines of the bottom edge of the box.
- Using the water level, transfer the points from the original elevation to each corner of the room. Draw horizontal lines between them with upholstery cord.

Drawing lines for wall guides
Draw lines across the ceiling. They will mark the longitudinal inner boundaries of the second tier
Now draw a grid over the remaining space within the perimeter of the intended boxes. At the intersections of its lines, suspensions for the first tier will be attached. It is simple to do this: place marks at a distance of 50 cm from each other along the longitudinal borders of opposite lines. On the rest of the perpendicular lines, place the marks at a distance of 60 cm. At the intersections of the lines, you will get right angles.

Ceiling layout example
The markup is finished, now proceed with the installation.
Assembling the box
First you need to assemble the boxes. Fasten the guide profiles along the lines on the wall. Do the same along the inner borders of the second tier, along the ceiling.
From the profile on the ceiling, measure the distances to the line on the walls, subtract about 1.5 cm, and according to the figure obtained, cut off the pieces of the CD profile with a small allowance at one edge.
Insert the cut pieces into the profile on the ceiling and screw them at a distance of about half a meter from each other.
Screw the guide profile to the allowances at the lower edges of the pieces of the suspended profiles. Its sharp edges will face the wall. Now the guides can be connected with pieces of the bearing profile of the required length by inserting and screwing them.

Side edge of the box
Sheathe the bottom and side of the frame with drywall. Your box is ready!
If the two-level ceiling was planned in such a way that the width of the boxes is more than half a meter, the middle of each piece of the bearing profile must be fixed on the suspension. This will stiffen the frame and allow the drywall sheet to be secured more securely.
We mount the first tier
Attach the hangers at the intersection of the lines on the ceiling. On the side edge of the box, make horizontal lines along the drywall, thus marking the lower border of the first tier. Attach guides to these lines and screw them with self-tapping screws.
Insert the support profile into the guides on two opposite edges, keeping a distance of 60 cm from each other. On the remaining edges, place the profiles with a distance of half a meter, as a result, you will get a frame with cells of 50 X 60 cm.
Using a stretched cord or a rule with a level, give the supporting profile the required position and fasten it with hangers.
Cut the jumpers from the same profile, insert them between all supporting parallel profiles and screw them, keeping a distance of 50 cm from each other.

Two-level frame in finished form
At this point, your two-level ceiling is almost ready. It remains only to double-check whether everything is correctly and securely fixed, to correct something, if necessary, and to sew sheets onto the frame.
Video about the installation of a two-level plasterboard ceiling
As you can see, renovating a room and giving it an original, unusual look with a two-level plasterboard ceiling is not very difficult even for a beginner. We hope our tips will help you get this job done quickly and easily. Ask your questions in the comments, or share your experience with us. Good luck and comfort to your home!
Recommended:
How To Teach A Child To Ride A Two-wheeled Bike + Video And Photos

Step-by-step instructions and tips on how to teach your child to ride a two-wheeled bike. How to choose the right bike model, learn to keep balance
How To Knit Socks On Two Needles Without A Seam: A Step-by-step Master Class With Photos And Videos

Features of knitting seamless socks on two needles, the choice of materials and tools. Step-by-step descriptions of different knitting options
How To Make A Chimney In A Bath With Your Own Hands: Scheme, Device And Calculation, Output Through The Ceiling, Insulation, Step-by-step Guide With Photos And Videos

The chimney in the bath: what is it, why is it needed, what kind of structure it has and how it is made by hand
How To Make A Slime At Home With Your Own Hands - Without Sodium Tetraborate And Glue, From Hand Cream, Shaving Foam And Other Ingredients, Recipes With Photos And Videos

Is it possible to make a slime at home. Types of slimes and recipes for their manufacture, depending on the desired properties. Toy care features
A Simple Way To Redecorate The Ceiling: How To Properly Glue The Ceiling Tiles, Step-by-step Recommendations + Photos And Videos

Practical advice on ceiling renovation with ceiling tiles. How to choose the right tile, glue. Tile installation methods
