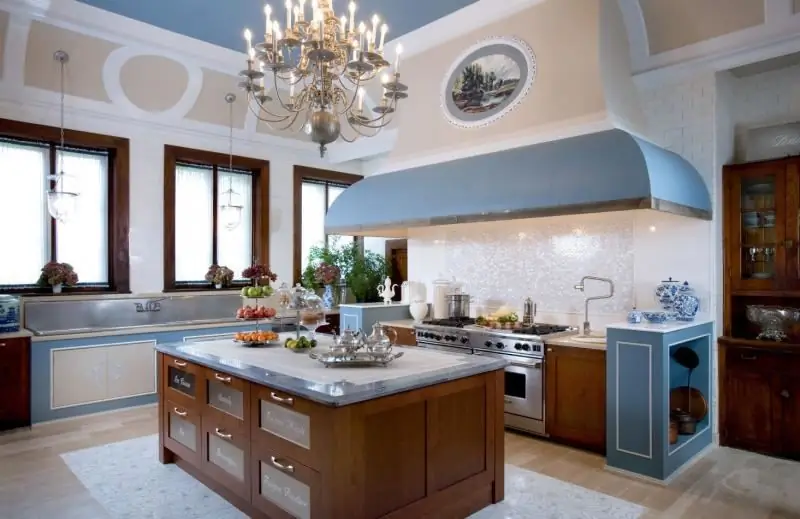
Table of contents:
- Author Bailey Albertson [email protected].
- Public 2024-01-17 22:26.
- Last modified 2025-01-23 12:41.
Square kitchen: how to transform a room and create a stylish design

A square kitchen is a good opportunity to create a comfortable area for cooking, dining and relaxation. At the same time, even in a small room, it is important to allocate areas for storage, preparation of food, eating and other places. Therefore, you should take into account not only the area of / u200b / u200bthe room, but also simple design rules.
Content
-
1 Choosing the layout of a large square kitchen
- 1.1 Kitchen with a single row layout
- 1.2 Two-row arrangement of furniture
- 1.3 L-shaped layout
- 1.4 U-layout for a large kitchen
- 1.5 Kitchen with island or peninsula
- 2 Choosing a style for the interior of a square kitchen
-
3 What materials are suitable for finishing and decorating the kitchen
3.1 Choosing shades for the interior
-
4 Design features
- 4.1 Photo gallery: square kitchen design
- 4.2 Video: how to properly organize lighting in the kitchen
Choosing the layout of a large square kitchen
In a room of any area, it is important to determine the location of all objects. This is necessary not only for free access to the things you need, but also for the preservation and effective use of every square meter. For this purpose, you should choose a layout option.
Single row kitchen
Placing furniture along one of the walls is a single-row layout. This option is especially suitable for small kitchens, but it is also used in rooms with an area of 10 m 2 or more. At the same time, a spacious room will look too empty and therefore a single-row layout is rarely used for large areas.

One-row layout is characterized by a compact arrangement of furniture
Two-row arrangement of furniture
With a two-row layout, furniture is placed along two walls parallel to each other. A stove, a work table, a sink and other items intended for cooking and processing food are placed near one wall, and a refrigerator, a dining table and other items are placed opposite. This layout option is suitable for spacious square kitchens. The space in the center of the room remains free, which does not interfere with movement. The middle of a large kitchen can be occupied by a mobile island serving as a dining table.

Two-row layout allows you to organize several functional areas
L-shaped layout
With the L-layout, the furniture is located along two walls perpendicular to each other. The dining area is clearly marked and the headset is positioned exactly in the work area. This option is ideal for square rooms, as it allows you to organize a convenient space for cooking and eating, leaving enough room for movement.

L-shaped layout requires a separate dining area
U-layout for a large kitchen
U-shaped placement of furniture is possible in a large square kitchen with an area of 10 m 2. In this case, the furniture is located evenly along the three walls, which makes it possible to effectively use the useful space. In this case, the working triangle (stove, sink and storage area) are concentrated on one side, and the dining area or rest area is on the other.

Working triangle includes tiles, sink and work area
Kitchen with island or peninsula
The presence of an island in a square kitchen allows you to make the space as functional as possible. In this case, the set can be located in any way, but there is always island furniture in the center or a little to the side, which can perform any function (work area, hob, sink, dining table, etc.). The size of the island is determined by the size of the kitchen. Oval tables are comfortable, which look spectacular in the interior and can serve as a good dining area. If a full-fledged island is not planned, then you can make a peninsula, for example, in the form of a bar counter. She will divide the space into a work and dining area.

The bar counter often serves as a peninsula in the kitchen
Choosing a style for the interior of a square kitchen
After determining the layout, you can start choosing an interior design style. Any design option is appropriate for a square kitchen, but the following are especially effective:
-
a classic style kitchen is a combination of furniture with carved facades, stone countertops, wrought iron or crystal chandeliers, wallpaper with fanciful patterns. White furniture with a patina is often used, which makes the setting luxurious. It is best to choose modern household appliances of the built-in type, since they will not interrupt the classic style in the interior. If ordinary appliances are selected, then they should be white in order not to stand out much against the background of the furniture. An ideal solution for a classic-style kitchen will be an island layout;

Classic style square kitchen with seating area For a classic kitchen, it is best to choose furniture with natural wood facades.
-
the Art Nouveau style is characterized by clear lines, severity, but objects of unusual shapes are also appropriate in such an interior, for example, chandeliers with futuristic shades or curved plastic chairs. The set has smooth facades. The design uses natural and neutral shades (white, gray, black, brown), but one bright tone is also appropriate. The apron can be patterned, and the walls are most often plain;

Small square modern kitchen In a small room, compact furniture is used without unnecessary details.
-
minimalist - ideal for kitchen area less than 10 m 2. This style assumes smooth and glossy surfaces, almost complete absence of decor, compactness and functionality of furniture. A large kitchen in this design will look too empty and uncomfortable, but you can complement the kitchen with a seating area;

White furniture in the kitchen in the style of minimalism In small kitchens, the minimalism style allows you to save useful space.
-
in a country-style kitchen, you can arrange furniture in any way, but keep in mind that cabinets and tables should be made of wood. Natural colors, light curtains, flowers, wicker decor and natural materials are essential to decorate and decorate a kitchen. A wrought-iron chandelier, ceramic dishes or vases will complement the decor.

Blue set in country style in the kitchen A country-style kitchen should be supplemented with light curtains.
What materials are suitable for finishing and decorating the kitchen
In the decoration and decor of a kitchen exposed to temperature extremes and dirt, it is best to use the following practical materials:
- natural wood of different species is suitable for furniture fronts, stools and chairs, dining table;
- plastic is used for chairs, covering the table top of the working area, finishing the facades of cabinets;
- the tabletop of the dining table can be made of glass, as well as inserts on cabinet doors, an apron;
- ceramic tiles are suitable for an apron, flooring;
- sink or countertop can be made of natural or artificial stone, marble chips.
The choice of shades for the interior
Any harmonious color combination can be used in a large square kitchen. At the same time, the interior should not have more than 4 colors, and the main ones are best made neutral white, beige, light gray and black. Additionally, 1 - 2 bright shades are used. This avoids annoying and colorful surroundings.

The apron can be combined in color with the wall decoration
To create bright accents in the interior, it is easy to highlight the wall near the dining area. You can use photo wallpaper or just a cover with a pattern of saturated color. The apron can be combined in color with the tint of the wallpaper.
Design features
The decoration, décor and layout of a square kitchen require careful consideration. To do this, it is worth considering such features as:
-
kitchen furniture of any shape should be of high quality and with a practical coating, for example, plastic, from which dirt can be easily removed. Convertible shelves and drawers, multifunctional storage systems are appropriate in any interior. There are no special requirements for furniture for a square kitchen, but you should give preference to convenient and compact options;

White set in a small square kitchen Furniture facades should be easy to clean
-
light color and smooth texture of wall decoration is appropriate in a small room. In a large kitchen, you can use any color for decoration, and non-woven or vinyl wallpaper, ceramic tiles for an apron, acrylic paint, plastic panels are used as materials. These materials do not absorb odors and are easy to remove splashes and dust. To create a bright environment, you can combine materials of different colors;

Country style kitchen with seating area The wall near the recreation area can be highlighted with contrasting trim
-
a multi-level ceiling allows you to visually zone the space of a square kitchen, which is not always possible in a rectangular room. To do this, use a stretch PVC coating or create plasterboard structures. The ceiling level may be higher above the dining area than above the work area. And they also often allocate an area for rest and dining with round or oval structures on the ceiling. In country style, wooden slats are appropriate, which are attached to a flat ceiling, creating figures of the desired shape;

Decor in the form of white beams on the ceiling of the kitchen Beams, multi-level structures are suitable for any interior style
-
to cover the floor in the kitchen, linoleum with a smooth or slightly embossed texture, ceramic tiles, porcelain stoneware is used, installation of self-leveling floors is possible. You can zone the space of a square room using a podium or a small elevation of 8-10 cm. On such a platform, it is worth placing a dining area or a sofa with a compact table, a working area;

Kitchen-living room with podium and bright finishes A podium can be used to separate the kitchen from the living room
-
an apron - a wall near the working area. There is a high impact of moisture, dirt and grease and therefore a practical and durable material is required for finishing. Ceramic tiles, plastic or glass panels are the most commonly used materials for this area. The color of the apron can match the shade of the countertop or be contrasting;

A colorful apron with a light set in a small kitchen A bright apron is suitable even for a small kitchen area
-
textiles in the form of curtains, napkins, rugs, cushions and other details will make the kitchen cozy. Linen and cotton are suitable for styles such as country, provence, nautical design. Roller blinds, roman blinds or brightly colored blinds will decorate a laconic kitchen, and plain light curtains are suitable for furnishing with rich color furniture;

Colorful tulle in a small kitchen with a contrasting set Only tulle can be used in the kitchen
-
to illuminate the kitchen of any shape, chandeliers, spotlights, LED strips, floor lamps in the recreation area are used. A bright chandelier is placed above the table, and spotlights are appropriate under cabinets, along the perimeter of the ceiling, in niches. It is worth considering that for comfort in the kitchen you need at least 20 W per 1 m 2;

Lighting in a bright small kitchen LED strips and spotlights can be placed in different parts of the kitchen
- the decor of the kitchen is one of the components of comfort, stylish look and effective design of the room. Small glass vases on the table, ceramic floor vases, sculptural compositions in the corner of the kitchen, paintings on the walls, dishes of unusual shape and other similar details are selected depending on the style of the interior.
Photo gallery: square kitchen design
-

Small square kitchen with tiered ceiling - The chandelier is often complemented with spotlights.
-

Bright design of a small kitchen with contrasting furniture - Multiple pendant chandeliers provide bright lighting
-

Dark set with a white countertop in the kitchen - Dark furniture visually reduces the room
-

Light furniture in a small square kitchen - Unusual ceiling design can be a bright accent in the setting
-

Kitchen interior with white furniture and trim - Flowers - an easy option for room decor in any style
-

L-shaped kitchen layout with a dining table - A low ceiling should not be made in a dark color
-

Original ceiling lighting and a chandelier in the kitchen - Chairs of an unusual shape are suitable for the modern style
-

Peninsula kitchen with white decor - White glossy surfaces visually enlarge the room
-

Purple chairs and contrasting furniture in a small kitchen - The two-tone ceiling always attracts attention and is a striking design element
-

Island dining table in a small kitchen - Furniture fittings should be comfortable in shape and practical in color
-

An elegant chandelier in a large kitchen with an island - Flowers in vases diversify the laconic setting
-

Dark furniture in a large kitchen with hanging chandeliers - Dark furniture may have a light countertop
-

Bright household appliances combined with light furniture - Silver or bright household appliances diversify kitchen design
-

Wooden furniture in a large kitchen with an original ceiling - A large number of lamps will provide bright lighting
-

Gray furniture in a large kitchen with a compact chandelier - Plain furniture can be complemented with artsy decor or patterned wallpaper
-

Bright kitchen with a small window and spotlights - Light furniture is used in a poorly lit room.
-

Small kitchen with rich color set - A bright headset should be complemented with details of neutral tones.
-

Backlighting a bright headset and original chairs in the kitchen - Furniture lighting can create unusual effects
-

Original decor of the ceiling and floor in a spacious kitchen - You can use LED strip and spotlights to illuminate the ceiling.
-

Small kitchen with dark peninsula - With a low ceiling height, it is worth choosing light upper cabinets
Video: how to properly organize lighting in the kitchen
When decorating a square kitchen, it is important to make the most of every square meter and avoid empty corners. Light decor, high quality materials and a harmonious combination of colors will provide comfort in the room. To do this, you just need to choose a design style and determine the necessary zones.
Recommended:
Design Of A White-purple Kitchen In The Interior: Options For Combinations, Photo-ideas Of Original Design Examples
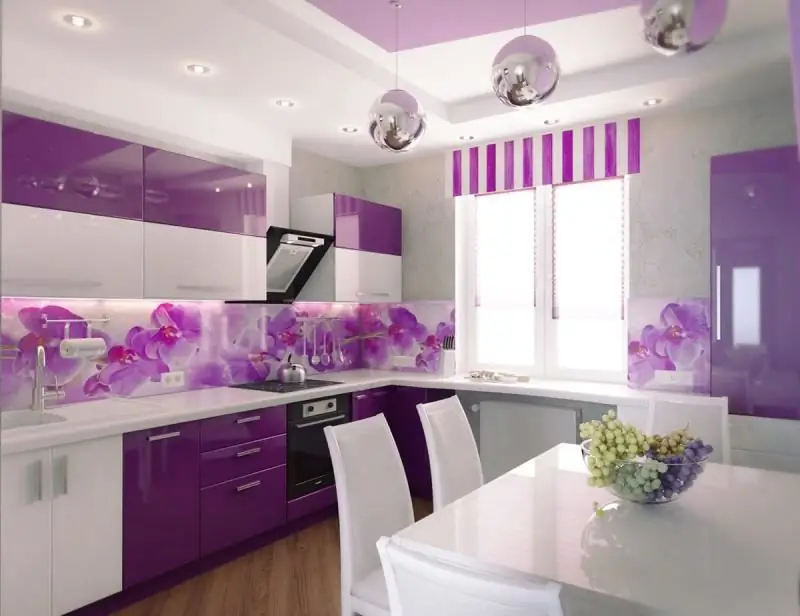
Choice of style, materials and furniture for a white and purple kitchen. Organization of lighting and decor options for the kitchen. What colors to complement white and purple
Sleeping Place In The Kitchen: Interior Design Features, Photo Ideas Of Original Solutions
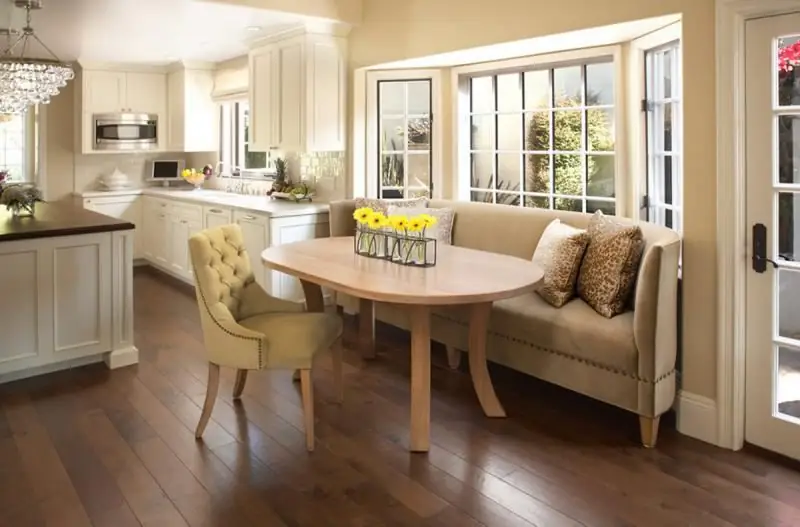
Where and how to equip a sleeping place in the kitchen. Options for organizing a sleeping area, including recommendations for choosing a sofa
Unusual Kitchens: Interior Design Features, Photos Of Original Solutions And Best Ideas
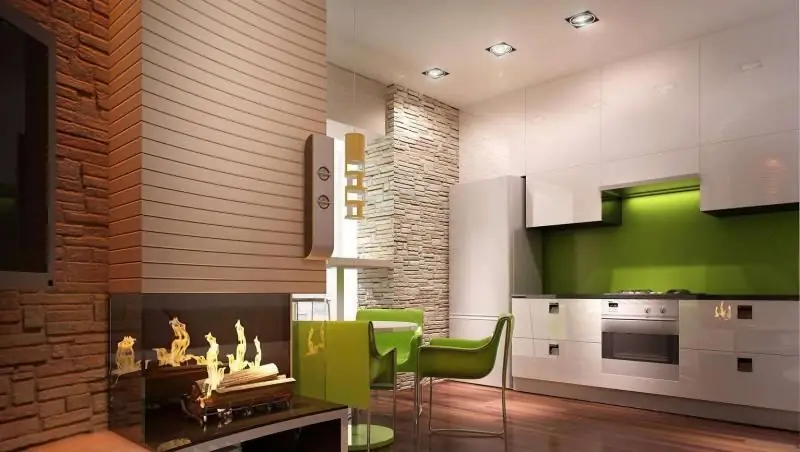
Unusual kitchen designs, their varieties and features. How to equip an original interior in the kitchen. Photos of creative solutions for the kitchen interior
Kitchen Design With A Bay Window: Modern Design Solutions And Original Ideas, Photo Examples Of Design
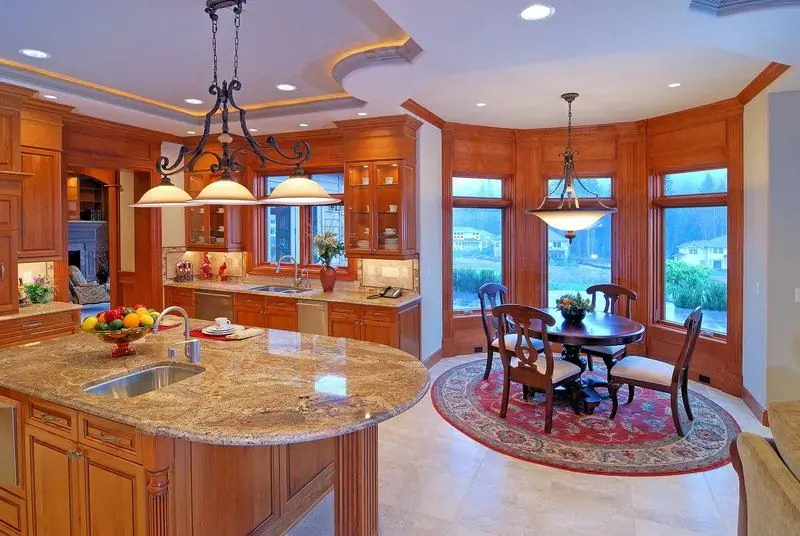
The concept of a bay window, its advantages and disadvantages. How to decorate a kitchen with a bay window - choose the right design, colors and materials
Kitchen Design In A Wooden House, In The Country: Interior Design Features, Layout Options, Photos Of Original Ideas
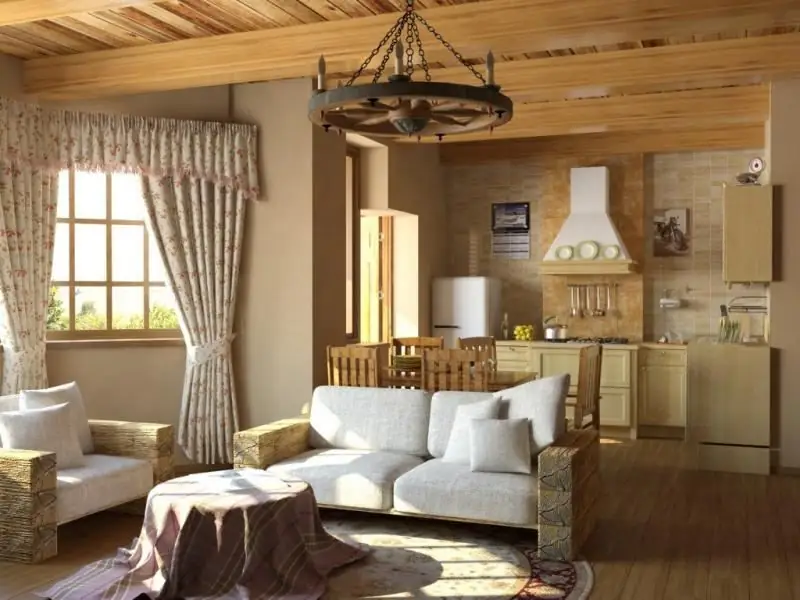
Kitchen design in a wooden house: features of the layout and zoning of space, materials, popular style directions. Examples in the photo
