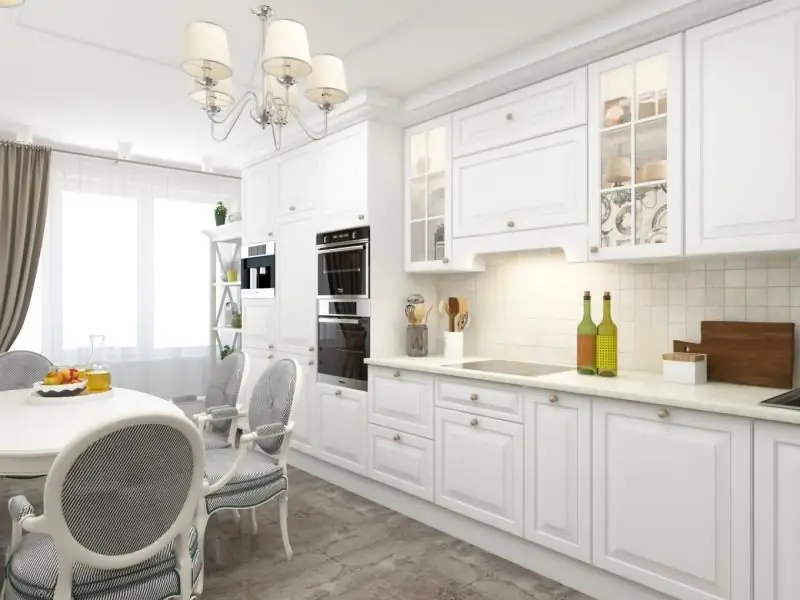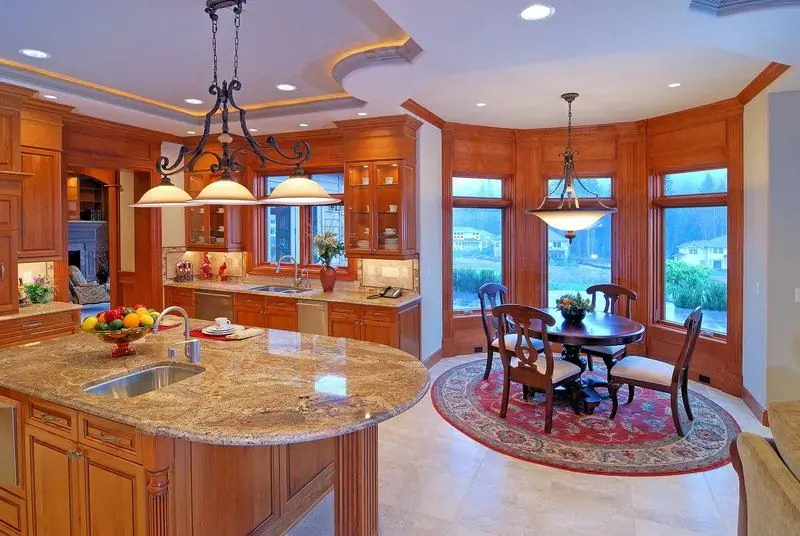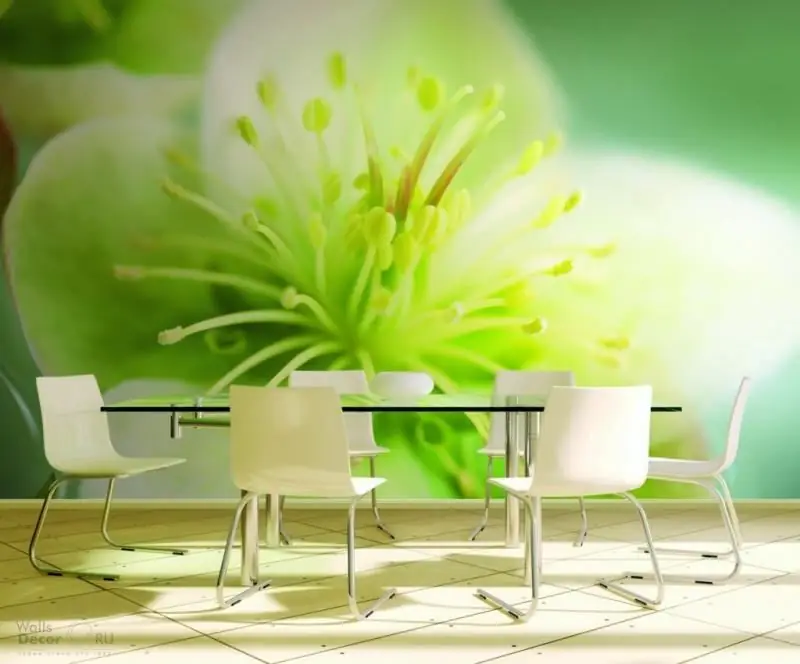
Table of contents:
- Author Bailey Albertson albertson@usefultipsdiy.com.
- Public 2024-01-17 22:26.
- Last modified 2025-01-23 12:41.
Modernity or classic: kitchen design 5 sq m in Khrushchev

The layout of Khrushchev apartments with a small kitchen is quite common in the post-Soviet space. Owners of such kitchens, of course, want to place all the necessary furniture and appliances in a limited area, but so that the interior remains cozy and beautiful.
Content
-
1 Planning the space of a small kitchen
- 1.1 How best to place the refrigerator and gas water heater
- 1.2 Video: DIY kitchen renovation 5 m2
-
2 Kitchen interior decoration 5 m2
- 2.1 Furniture
- 2.2 Walls, floor, ceiling
- 2.3 Lighting
- 2.4 Curtains, decor
- 2.5 Photo gallery: ideas for the interiors of small kitchens
- 2.6 Video: kitchen design in Khrushchev with a column and a sink-sill
- 3 Style solutions
Planning the space of a small kitchen
The space of a small kitchen is distributed based on its shape (square or rectangular), the location of the door and window opening, and the height of the ceilings. The main task is to visually expand the area and make the room as functional as possible, removing all unnecessary. Common layout options:
-
L-shaped - occurs most often. With this layout, a kitchen set is placed on one side of the window, and a refrigerator on the other. A free corner is set aside for the working area; a washing machine or dishwasher can be placed near the door. It is better to place the refrigerator and the hob against a long wall, the sink - against a short one. The dining table is set in the center, closer to the window, or taken out of the kitchen.

L-shaped layout The stove can be replaced with a hob
-
U-shaped. furniture and household appliances are placed along three walls, forming a "working triangle" (refrigerator-sink-stove). The sink is usually placed opposite the entrance, to the left or right of the window. At the same time, one must not forget that a working surface 80-120 cm wide should be between the hob and the sink, retreating from them by 20-30 cm. For several people to move freely around the kitchen, the distance between opposite sides should be 120-150 cm.

U-shaped kitchen 5 sq. m The window sill can be used for a sink
-
Corner - a sink or stove is placed in the corner. On one side of it there is a refrigerator, on the other - a set, in this case, an angular type.

Corner kitchen A sink is placed in the corner
-
Vertical block with built-in appliances. Tall cabinets occupy the entire wall from floor to ceiling; all household appliances are built into them - a microwave oven, a dishwasher and a washing machine, sometimes a refrigerator. The disadvantage is that an uncomfortable corner is formed near the entrance.

Vertical block kitchen All cabinets and household appliances are located on one wall, and a dining table can be placed near the opposite
-
In one row - the simplest and most affordable solution. Hinged shelves and cabinets are used, under which there is a sink, stove, and worktop. If space permits, you can fit a refrigerator here, and put a dining table in the center.

Single row layout Layout in 1 row is suitable for a rectangular kitchen
-
Two-row - the refrigerator and cabinet are placed on one wall, the hob and sink on the other. The free space between the sides must be at least 120 cm.

Layout in two rows To comfortably find several people in the kitchen, the distance between opposite sides should be at least 120 cm
How best to place the refrigerator and gas water heater
The gas water heater should not be placed next to a refrigerator, extractor hood, gas stove. It can be positioned in two ways:
-
Closed - it is built into any of the headset cabinets. At the same time, for fire safety purposes, certain rules must be observed:
- leave a gap of at least 3 cm between the column and the cabinet walls;
- the bottom of the cabinet must be open or ventilation holes must be made in it;
-
the inner walls of the cabinet should be decorated with heat-insulating material.

Hidden gas water heater The cabinet for the gas water heater must have ventilation holes
-
Open - the column is placed between the cabinets. If they match in color and height, the gas water heater will be almost invisible. On the contrary, you can focus on the column and arrange it in a different color, but at the same time it should be in harmony with other interior elements. At the same time, it is better to hide pipes and corrugations in a separate cabinet.

Small kitchen with open gas water heater The gas water heater can organically fit into the interior
The refrigerator can be chosen as a horizontal type, in this case its lid can become an additional work surface, a narrow but roomy model will also be relevant. In some cases, the device is taken out into the hallway or onto a loggia combined with the kitchen. Often a refrigerator is built into furniture, and a single-chamber model can be built into a worktop.

Built-in refrigerator does not take up extra space
Video: renovated kitchen 5 m 2 with their own hands
Kitchen interior decoration 5 m 2
Consider how best to choose the design of a small kitchen.
Furniture
When choosing a kitchen set, it is recommended to give preference to corner models with the possibility of embedding appliances. It is better not to buy a ready-made set, but to make it to order, taking into account all the features of your kitchen space. Roomy drawers are desirable. Doors are better not hinged, but sliding or folding. Rails and hanging shelves will help save space instead of bulky cabinets. It is better to replace horizontal elements with vertical ones - tall and narrow pencil cases will create a feeling of lightness, and wide cabinets will visually reduce the area. Convertible furniture will be relevant, for example, a retractable or folding table, folding chairs.

A flip-top table and folding chairs are a good solution for a small kitchen
A good solution would be to use a window sill - you can continue it with a countertop, use it under a work surface or bar counter, equip shelves and cabinets under it for storing dishes. It is better to choose the shape of the dining table round or oval.
Walls, floor, ceiling
In the decoration of the walls, the predominance of light colors is recommended, but bright colors are also allowed, the main thing is that this is in harmony with the overall design of the kitchen. Any materials are suitable, the basic requirements are strength, resistance to high temperatures and ease of cleaning. Washable wallpaper is the best solution. Combinations of materials will look spectacular, for example, a glossy MDF apron or tiles in combination with walls pasted over with wallpaper. It can be bright or vice versa neutral shades. A kitchen apron made of glass or mirror will also create the effect of increasing the area.

An apron with a large print looks impressive, but it is better to avoid an abundance of bright colors in a small kitchen.
Everything shiny, right down to the chrome-plated items, makes the kitchen look bigger. You can completely decorate the walls with MDF panels, but remember that they are unstable to mechanical stress. Avoid large drawings, they visually bring the surface closer. Give preference to small embossed ornamentation or wallpaper with perspective.

A panel with perspective creates a sense of spaciousness
Good shades for the walls: milky, white, beige, ivory, cream, etc. But if you still chose dark colors, the furniture must be light.

White furniture creates a dramatic contrast with black walls
For floor finishing use:
- porcelain stoneware (stronger than conventional tiles);
- moisture resistant laminate;
- linoleum (budget option).
Light shades are also better, the surface is matte, non-slip.

An unusual solution for the floor of a small kitchen - a combined coating of diagonally laid laminate and tiles in the work area
For the ceiling, a stretch glossy coating with built-in spotlights is best suited. The mirror surface will look spectacular. You can also make a suspended ceiling from waterproof plasterboard. As a budget option, you can sheathe the ceiling with plastic panels or whitewash.

Smooth white ceiling - a versatile solution for any style
Lighting
In a small kitchen with a false ceiling, you can use recessed spotlights with LED or halogen lamps as the main lighting. For a better division of space, each functional area must be emphasized. For this purpose, a pendant lamp can be placed above the dining table (it can be a large chandelier), and LED lighting can be used to illuminate the working area. You can buy a recessed aluminum profile with LED strip and mount it in the bottom of the cabinets. Light should be scattered, warm spectrum.

The dining area can be emphasized with pendant lights
You can also visually enlarge a small room by arranging a "floating ceiling". For this, a cornice is erected around the perimeter, behind which an LED strip is laid, as a result of which the impression is created that the ceiling seems to be floating in the air. The tape power supply must be located in a separate place with good ventilation, otherwise it may overheat and fail.

The two-level ceiling, illuminated by LED strip, will create a "floating" effect
Curtains, decor
Curtains should be light or match the color of the furniture, not to the floor. Light fabrics that are easy to wash and dry quickly look good, for example, tulle, organza. You can use curtains with eyelets or hinges. If the window sill is used as a work surface, blinds, roman or roller blinds will do. Heavy curtains are not recommended - they quickly become dirty and absorb odors. 3-5 bright objects are enough for decor; many accessories in a small area will look out of place.

Roller blinds are comfortable with the used windowsill
Photo gallery: small kitchen interior ideas
-

White kitchen - Kitchen decoration in white colors will create a feeling of freshness
-

Kitchen with countertop sill - A tabletop sill will allow you to enjoy a beautiful view while eating
-

Oval Countertop Kitchen - Curved wood worktop integrates the kitchen unit into one piece
-

Kitchen in beige tones - Beige glossy surfaces look warmer than white tones
-

Bright accent wall - Bright accent wall looks juicy and effective
-

Kitchen with a yellow set - Warm colors make the kitchen sunny
-

Red and white kitchen - A print in the form of flowers unites a red and white set and visually pulls the room up
-

Kitchen with a bright apron - A bright apron with a geometric pattern sets off a strict white set
-

Chalk board decor - Brick wall and chalkboard decor create a modern, stylish interior
-

Vivid color combinations - Intense orange combined with juicy live greens make even a small kitchen cheerful and bright
-

Modern interior - With the help of thoughtful decor, the interior can be made cozy and comfortable
-

Window sill-countertop of unusual shape - The unusual shape of the countertop not only attracts attention, but also accommodates more people than a straight one
-

Light green kitchen - Delicate apple shades make the interior fresh and appetizing
-

Kitchen 5 sq. m with a bar - The bar counter is an actual solution for a small kitchen
-

White kitchen with semicircular table - Semi-circular countertop flush against the wall saves space
-

Small kitchen with a round table - A round or oval table will fit better into the interior of a small kitchen
-

Wallpaper with a large pattern in a small kitchen - Dark wallpaper with a large print is undesirable for a small kitchen, but looks spectacular as an accent wall
Video: kitchen design in Khrushchev with a column and a sink-sill
Style solutions
Not all interior styles are suitable for a small area. For example, a classic that requires high ceilings and bulky furniture. It is also controversial to use the country style, where many decorative details are used, or a loft, which is characterized by large free spaces. But even for a small kitchen, you can choose one of several design options:
-
Minimalism. Laconic, nothing superfluous, as simple as possible. Compact, multifunctional furniture of regular geometric shapes. A lot of free space or tall narrow pencil cases to increase the volume. Minimum decor, lack of decorative elements, simple appliances, preferably built-in. The color scheme is monochrome, neutral shades, or contrasting, in two colors.

Minimalist kitchen Contrasting black-and-white gamma and clear lines fit perfectly into a small space
-
High tech. Abundance of glossy and chrome surfaces, lack of decor. The emphasis is on highlighting modern household appliances. The color palette is bright, contrasting. Glass, metal, plastic are welcomed from materials. Natural wood is undesirable.

High-tech kitchen Neon lighting and cool tones define the hi-tech style
-
Modern. It is characterized by smooth lines (for example, you can use a corner sink, a semicircular bar counter). The furniture is as functional as possible, there are many lamps, contrasting colors. Many bright accessories are allowed. Materials are budgetary and practical.

Modern kitchen Rounded shapes, bright finishes and an unusual lamp give the kitchen an originality
-
Provence. Elegant light furniture, the presence of floral motifs in the design, light colors, the presence of flowers in pots, curtains in a rustic style, dishes of different colors are relevant. Materials - wood, natural fabrics.

Provence style kitchen An olive set and a patchwork apron will add a touch of Provence to a small kitchen
-
Vintage. Of course, it is difficult to completely recreate such a design style in a small kitchen, but you can use some details, for example, natural wood furniture with carved details, porcelain dishes, stucco elements.

Vintage interior of a small kitchen The classic vintage style is characterized by light wood fronts and carved surfaces
Even a small kitchen can be made comfortable and functional at the same time. The main thing is to adhere to the basic design rules and not limit yourself to imagination, then your kitchen will become bright and original.
Recommended:
Choosing A Boiler: Which Company Is A Storage Water Heater Better, Including An Electric One, How To Choose, Characteristics And Other Aspects

Types of water heaters. Features of the device and technical characteristics of boilers. How to choose a boiler for heating water
Classic Kitchen Design In White: Examples Of Classic Interior Design, Wall And Floor Decoration, Furniture, Accessories, Photo Ideas

White kitchen in a classic style: pros and cons, materials and texture of the facades. Combination of white with other colors. Features of the interior of a white kitchen. Reviews
Kitchen Design In Blue Tones, Beautiful Combinations In The Interior (including Gray, White And Others), Design Tips, Photo Ideas

Kitchen in blue tones: pros and cons. How to match colors correctly. Features of the choice of materials and furniture for a blue kitchen
Kitchen Design With A Bay Window: Modern Design Solutions And Original Ideas, Photo Examples Of Design

The concept of a bay window, its advantages and disadvantages. How to decorate a kitchen with a bay window - choose the right design, colors and materials
Wallpaper In Modern Kitchen Design 2019, Interior Design Options, Photo Ideas

Pros and cons of photo wallpaper for the kitchen. What material is right. Recommendations for selection and gluing. Interesting kitchen design ideas. Reviews
