
Table of contents:
- Author Bailey Albertson albertson@usefultipsdiy.com.
- Public 2023-12-17 12:53.
- Last modified 2025-06-01 07:32.
How to make a partition in a room with your own hands

When buying a new apartment or during repairs, many people have the desire and need to re-plan the premises. Thanks to this solution, you can increase individual rooms or, conversely, make two smaller rooms out of a large room. Making a partition with your own hands is within the power of any home craftsman. Before proceeding with the work, it is necessary to determine the requirements for the partition and its appearance. After that, they choose the material from which the structure will be created, and proceed with the installation.
Content
-
1 Features of the use of interior partitions
-
1.1 Types of partitions
1.1.1 Video: types of interior partitions
-
-
2 How to choose a material for an interior partition
- 2.1 Table: characteristics of the main materials used for the construction of stationary partitions
- 2.2 General recommendations for the selection of materials
- 2.3 Video: what can be used to make interior partitions
-
3 Manufacturing of interior partitions
- 3.1 What tool is needed
-
3.2 How to make a drywall partition
3.2.1 Video: creating a drywall partition
-
3.3 How to make a partition of aerated concrete
3.3.1 Video: creating a foam concrete partition
-
3.4 How to make a wooden interior partition
3.4.1 Video: how to make a wooden partition
Features of using interior partitions
An interroom partition is a thin partition that can completely block a room or separate a certain part of it. Usually the thickness of the partition is no more than 12 cm. This is due to the dimensions of the building materials used.

Interior partitions can be with glass inserts or completely opaque
It is not difficult to make an interior partition on your own, but it is imperative to do the work in accordance with the developed technologies. In apartment buildings, it is impossible to make major partitions from bricks or other heavy building materials without the consent of the housing company. This is due to the fact that the floors are designed for a certain weight and such a decision can lead to the destruction of the house.
In a private one-story house, this question is much easier. But here, too, the weight of the partition must be calculated so as not to damage the overlap. When performing work, the specific characteristics of the house must be taken into account. For example, you shouldn't build a brick structure on a plank floor. If such a decision is made, then a separate foundation will have to be made for it.
Types of partitions
If you decide to install an interior partition yourself, you first need to decide on its type.
Exists:
-
Stationary fixed partitions. These are solid structures with good sound insulation and high fire-fighting characteristics. There are two types of fixed partitions:
-
block type. They are made of bricks, foam blocks, tongue-and-groove plates and similar materials;

Brick partition Strong partitions are created from bricks with good sound insulation and high fire-fighting characteristics.
-
wireframe. A frame is made from metal profiles or wooden bars, which is then sewn up with plasterboard, gypsum fiber and other plate materials.

Frame partition A frame partition is created from wooden bars or metal profiles, after which it is sewn up with plasterboard, OSB, fiberboard or similar materials
-
-
Mobile or transforming structures. They are used to divide a room into functional areas or to combine several rooms. Most often they are installed in the hall, hallway, dining room. Such elements consist of a frame filled with wood, glass or plastic. The filler can be either monolithic or divided into several sections. Mobile structures are divided into:
-
folding or folding. Elements of this design are folded like a book. They can have two or more flaps. Folding partitions are simple and lightweight;

Folding partition The folding partition can have a different number of leaves
-
retractable. They are arranged according to the principle of doors in wardrobes and can consist of two or more sections. Typically, the leaf width is 80 cm or more. Depending on the design, they can be suspended - the rail is located only on top - and support - the rail is at the top and bottom. Such partitions are easy to install, they are lightweight. Their disadvantage is that the lower rail gets dirty quickly, and the sound insulation of such structures is low. In addition, it is necessary to provide a place where the doors of such a partition will be removed when they are moved;

Sliding partition Sliding partitions require space for sliding leaves
-
soft. They are made of fabric, leatherette, plastic or other flexible materials. They can move in both directions over the entire width of the room or part of it. Such structures are lightweight, and their installation requires a minimum of time.

Soft partition Soft partitions are made of flexible materials (fabric, leatherette and others)
-
Video: types of interior partitions
How to choose material for an interior partition
Various materials can be used to create an interior partition. All of them have their advantages and disadvantages, so in order to make the right choice, you need to familiarize yourself with each of them in more detail. It is necessary to decide what kind of partition you want to make - stationary or mobile. In addition, one must focus on financial capabilities, since the cost of materials will differ, and on the availability of certain skills. Working with drywall or wood is much easier than building a partition made of bricks or foam and expanded clay concrete blocks.
When choosing a material for creating an interior partition, it is necessary to achieve a balance of the following characteristics:
- saving space;
- structural strength;
- soundproofing characteristics.
The choice is also influenced by the size of the room, the need to save space, as well as whether you plan to hang heavy objects on the wall and how noisy the family members are.
Most often, partitions are made from the following materials:
-
Brick. Despite the fact that brick is gradually losing its popularity, many people choose it to create interior partitions. This is due to the high strength, good sound insulation and the availability of such building materials. To save space, you can make a quarter-brick partition. It will be lightweight, but not very durable, and its sound insulation will not exceed 40 dB. Most often, partitions are built in half a brick. In this case, the sound insulation is about 45 dB. To make the wall on both sides even, you need to have the appropriate skills. The brick construction turns out to be the most expensive, since in addition to masonry, the surface must be plastered, and this is an additional cost.

Erection of a brick partition The brick partition has good sound insulation characteristics and high strength
-
Foam and expanded clay concrete blocks. The specific weight of such blocks is 10-12 times less than that of bricks, while their dimensions are several times larger. These characteristics make foam and expanded clay concrete blocks a popular material for creating interior stationary partitions. The block wall has less strength compared to the brick wall. You can cut the blocks with an ordinary hacksaw, and they are also laid on a cement mortar. Although foam blocks are more expensive than bricks, due to their large size they will need less. In addition, they do not need to be plastered, it is enough just to putty, so the cost of such partitions will be slightly lower.

Partition from foam concrete blocks The specific gravity of foam concrete blocks is 10-12 times less than that of bricks, and their dimensions are several times larger
-
Tongue slabs. They can be both hollow and full-bodied, while the thickness of the element is only 8 cm. Laying is carried out on glue. Due to the flat surface of the blocks, such a partition does not need to be plastered. To level it, it is enough to cover with two layers of putty. The soundproofing characteristics of tongue-and-groove slabs are not very high, therefore, if necessary, an additional frame is made, noise-insulating material is put into it and everything is sewn up with plasterboard. The cost of such partitions will be almost the same as that of foam concrete structures.

Tongue-and-groove plates Tongue blocks can be both hollow and full-bodied, while the thickness of the element is only 8 cm
-
Drywall. This partition is lightweight and easy to install. In addition, a perfectly flat surface is obtained, and in the frame, sheathed with sheets on both sides, you can place not only soundproof material, but also hide communications. The cost of such a partition will be the lowest. The main disadvantage of this solution is its low strength. If it is necessary to fix heavy objects on the wall, it is necessary to make mortgages from the profiles in the corresponding places of the frame.

Drywall Depending on the location of the partition, drywall is used with different properties.
-
Glass. For partitions, glass blocks are used, which can be used in combination with other materials or independently. They can be of any color, which allows not only to zone the room, but also to decorate it. The soundproofing characteristics of glass blocks are quite good. They are laid on tile adhesive. To fill the joints, use a grout of the appropriate color. A partition with glass inserts can be made. This solution allows you to fill the resulting redevelopment room with light. Glazing can be single or double. In the latter case, blinds can be placed between the glasses. The price of glass blocks is high, which negatively affects the cost of the partition.

Partition from glass blocks Glass blocks can be transparent or colored
-
Wood. The wooden partition can be solid or frame. Planks, logs or beams are used to create monolithic structures. Such a partition turns out to be heavy, and you will have to spend a lot of money to create it. To reduce the cost and speed up the construction process, you can make a frame from bars, and then sheathe it on both sides with plywood, chipboard or clapboard. Since the cost of natural wood is more than metal profiles and drywall, such a partition will cost more.

Wooden partition The wooden partition fits well into almost any interior
Table: characteristics of the main materials used for the construction of stationary partitions
| Criterion | Brick | Blocks | Tongue-and-groove plates | Drywall |
| Thickness, cm | up to 16 | 7.5-13 | 8-10 | 7.5-15.5 |
| Load kg / m 2 | 300 | 96 | 75 | 50 (up to 150 on special blank sheets) |
| Strength | Maximum | Prone to cracking | Only withstands light objects | Low, for fastening heavy objects it is necessary to strengthen the frame |
| Sound insulation, dB | 47-52 | 31-38 | 41 | 28-35 |
| Additional construction costs | Reinforcement | Waterproofing | Waterproofing | Installation of a frame from a metal profile |
| Work speed | No more than 1 m in height per day | Depends on individual capabilities, no restrictions | Reduced due to the prefabricated structure, but increased due to constant level control | 6-8 times higher than that of a brick partition |
| Disadvantage | Uneven surface | A lot of dust when working | Large volume of waste | Low strength |
General recommendations for the selection of materials
In order to choose the right material for creating an interior partition, you must simultaneously pay attention to several factors. Initially, they are determined with the functional purpose of the future partition, and also take into account the design of the room, since it must organically fit into it.
Several basic recommendations, following which you can choose the right material:
- the mass of the interior partition should be small. This is especially important for a multi-storey building. If this condition is not met, the load on the foundation and the floor may exceed the calculated value, which leads to the destruction of the building;
- the humidity in the room is taken into account. If it is high, then you need to use moisture-resistant materials, for example, brick or special drywall, or perform high-quality waterproofing;
- if the partition separates a heated and an unheated room, then it must have high thermal insulation characteristics;
- in order to preserve natural light in the separated area, the partition can be made entirely of glass, transparent plastic, or partially use such elements;
- if you plan to hide it in a communication structure, its thickness must correspond to their size.
Regardless of the material chosen, when creating an interior partition, it is necessary to do so that it turns out to be sufficiently strong and reliable, since the safety of all family members depends on it
Video: what can be used to make interior partitions
Manufacturing of interior partitions
Depending on the selected material, the sequence for creating an interior partition will differ. Let's consider in more detail the technology for performing work using the most common materials.
What tool is needed
The choice of the necessary tool will depend on what the partition is made of. To complete the work you may need:
- screwdriver;
- puncher;
- trowel;
- container for solution;
- building level;
- roulette;
- plumb line;
- a hammer;
- Bulgarian;
- a hacksaw for wood and foam blocks, instead of them you can use a jigsaw with a set of files;
- pliers;
- set of screwdrivers;
- knife;
-
scissors for metal.

Partition mounting tools Depending on the selected material, the required set of tools may vary
How to make a drywall partition
When creating an interior partition with your own hands, drywall is most often chosen.
Installation procedure:
-
Laying the base for the frame. The location of the future partition is marked on the floor, ceiling and walls. The guide profile is fixed to the floor, after which the vertical profiles are inserted into it and fixed to the walls. Then the ceiling profile is mounted. The spacing of the fasteners is 30-50 cm. The result is a quadrangular frame of the interior partition.

Installation of the base for the frame The guide profile is fixed to the floor using self-tapping screws or dowels
-
Formation of the doorway. If a door is provided for in the partition, it is necessary to make an appropriate frame for it, which will withstand the weight of the canvas. To strengthen the rack from a metal profile, a wooden beam must be installed in it. Profiles with bars inside are inserted into the floor and ceiling track profile and placed at a width that matches the size of the door frame. The verticality of the racks is controlled using a level, after which they are fixed with self-tapping screws. Next, cut out a profile corresponding to the width of the opening, insert a bar into it and fix it horizontally at the required height.

Installation of doorway profiles The doorway post is inserted into the lower and upper guide profile and fixed with self-tapping screws
-
Installation of vertical racks of the frame. Vertical racks are installed with a step of 60 cm. Since the width of the gypsum board is 120 cm, each sheet will be fixed to 3 racks. The racks must be mounted from the middle to the edges. This is due to the fact that it is better to install whole sheets in the middle, and fill the edges of the partition with pieces. The verticality of mounting the racks is controlled using a level.

Installation of vertical racks of the frame Vertical racks are installed in 60 cm increments
-
Installation of horizontal profiles. Horizontal lintels increase the rigidity of the structure. They are mounted with a pitch of 70-80 cm. In places where you plan to hang various objects on the wall, you need to install additional jumpers.

Installation of horizontal profiles Horizontal lintels increase structural rigidity
- Installation of wiring. After creating the frame, the wiring is carried out. To do this, the profiles have holes into which wires are inserted. To ensure safety inside the plasterboard partition, the wiring must be routed in a non-combustible corrugated tube.
-
Fixation of sheets. The sheet is cut to the required size, and then fixed to the frame using self-tapping screws. The caps of the self-tapping screws must be recessed by 1 mm. Over time, the gypsum board can sag, so it is recommended to leave a small gap from below, for which stands of the same thickness are used.

Plasterboard installation GKL sheets are fixed to the frame with self-tapping screws
-
Installation of soundproofing. After installing the sheets on one side of the frame, mineral wool is placed between the racks. After that, the partition is sewn up with drywall sheets on the other side.

Installation of soundproofing Soundproof material is placed between the frame posts
-
Finishing work. The joints of the sheets are glued with a serpyanka tape and putty, and also the caps of the screws are closed. Then the interior partition is completely putty and covered with finishing material.

Partition putty Close up the joints of the sheets and the caps of the screws, after which they completely putty the partition
Video: creating a drywall partition
How to make a partition from aerated concrete
The procedure for creating a partition from aerated concrete blocks:
- Markup. First, using a level and a paint cord, mark the line of the partition on the ceiling. Using plumb lines, they transfer it to the floor. After that, the resulting lines are connected along the wall, they should turn out to be vertical.
-
Laying waterproofing. To prevent the possibility of moisture penetration from the base into the partition, the floor is cleaned of dust and dirt, after which a waterproofing material is laid. It can be a film, roofing material or bitumen mastic.

Laying waterproofing Roofing material, film or bituminous mastic are used as waterproofing
-
Installation of vibration damping strips. This material is made in the form of a strip, in which there are many air bubbles. You can use hard mineral wool, soft fiberboard, dense and thin polystyrene foam. Vibration damping strips are laid under the first row of foam blocks, they can also be installed at the junctions of the load-bearing walls with the partition. The presence of a vibration damping strip reduces the likelihood of cracking and increases the soundproofing characteristics of the structure.

Installation of vibration damping strips Vibration damping strips reduce the likelihood of cracking and increase the sound insulation characteristics of the structure
-
Laying foam blocks. This is done on a 2-5 mm thick layer of glue. It is imperative to do a dressing so that the next row overlaps the elements of the previous one, the offset is done by half the length of the block.

Laying foam blocks Foam blocks are laid on glue, the layer thickness of which is only 2-5 mm
-
Reinforcement. If the length of the partition is up to 3 m, you can skip this step. In other cases, a mesh or perforated strip is laid between the rows. It is recommended to reinforce the partitions from foam blocks every three rows.

Reinforcement For reinforcement between the rows, a mesh or a perforated strip is laid
-
Creating a wall junction. To provide the necessary rigidity and strength of the interior partition, flexible ties are laid in the places of its abutment to the wall in every third row. These can be T-shaped anchors or perforated plates that are screwed to the wall with self-tapping screws. To exclude the formation of cracks between the wall and the partition, it is necessary to make a damper seam using a damper tape or mineral wool. To ensure the tightness of the structure, after the completion of the masonry, the joints are sealed with a vapor-tight sealant.

Wall connection If there are seams, then flexible ties are inserted into them, in other cases they are screwed to the wall
-
Opening creation. It is not necessary to lay a massive lintel in the partition, since the structure is not load-bearing. It is enough to install two corners, which are longer than the opening width by 30-50 cm. To prevent the lintel from bending while the glue dries, it must be supported with a stand.

Creating a doorway Metal corners are usually used as a lintel for the doorway.
- Ceiling connection. The partition must not extend 20 mm to the ceiling. If necessary, the blocks are sawn along. The remaining space is filled with a damper tape. You can simply moisten the joint with water and fill the gap up to the ceiling with foam. This solution will reduce the noise coming from the upper floor.
- Finishing finish. Since the surface of the foam blocks is even, it is not necessary to plaster it. It is enough to putty and you can mount the finishing material.
Video: creating a partition from foam concrete
How to make a wooden interior partition
Wooden partitions are framed and frameless.
The procedure for creating a frame wooden partition will be as follows:
- Surface preparation. The area where the work will be carried out must be level and clean. After that, the markup is carried out, the locations of the frame on the ceiling, floor and on the walls are marked.
- Cutting bars. According to the data of the developed project, the bars of the required length are cut. All wooden elements are treated with a protective compound. This will increase their fire-fighting characteristics, as well as protect against damage by fungus, mold and insects.
- Installation of the base. A wooden beam is fixed to the floor and ceiling with self-tapping screws.
-
Installation of vertical racks. They are mounted in 60 cm increments and fixed to the ceiling and base with metal corners.

Installation of uprights Vertical posts are attached to the timber installed on the floor and ceiling using metal corners
- Tying racks. 2-3 rows of bars are mounted horizontally. There should be about 10 cm between the top row and the ceiling. You can do the strapping at an angle, anyway it will not be visible.
- Creating a doorway. At the installation site of the door, the racks are mounted at the required width and the horizontal lintel is fixed.
-
Sheathing of one side of the frame. This can be done with clapboard, plywood, chipboard or MDF sheets.

Frame sheathing The frame is sewn up with plywood, chipboard or MDF sheets
- Laying soundproofing. Soundproofing material is laid in the cavity of the frame, and the wiring is also hidden.
-
Sheathing of the second side of the frame.

Sheathing the second side of the frame After laying the soundproofing material, the second side of the frame is sewn up
- Finishing finish. The seams between the plates are closed with a serpyanka tape and putty. You also need to putty the caps of the screws, and then the entire surface, after which you can proceed to the installation of the topcoat.
When creating a frameless partition, boards with a thickness of 40-50 mm are used. Here, too, the block is first fixed on the floor and on the ceiling, but unlike the previous method, the frame is not created, but everything is sewn up with boards on both sides. Soundproofing material and wiring are laid between them. This method is used less often, since the cost of materials will be higher, and the structure is more massive and heavy.
Video: how to make a wooden partition
With the help of interior partitions, you can divide the room into several functional areas. Installation work can be done even by a beginner. First, taking into account what functions the partition will perform and the design of the room, the material is chosen. After that, you need to study the technology for performing work and do everything in accordance with the recommendations of specialists. Having spent a minimum of time and effort, you can independently make an interior partition and at the same time not spend money on attracting expensive craftsmen.
Recommended:
How To Make A Hanging Chair With Your Own Hands: Step By Step Instructions And More + Photos And Videos
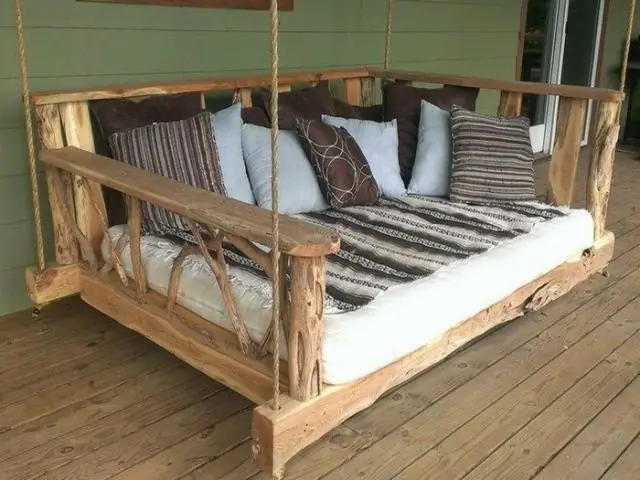
How to create attractive do-it-yourself hanging chair models using materials at hand. Types of hanging chairs, tips, diagrams and step-by-step instructions
How To Make Cages For Quails With Your Own Hands: Drawings And Step-by-step Instructions + Photos And Videos
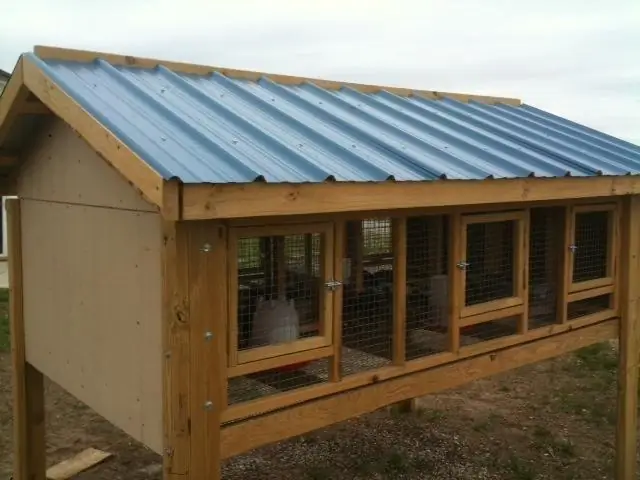
How to create reliable and practical quail cages from different materials with your own hands. Schemes and drawings with detailed descriptions. Video tips and tricks
How To Build A Sun Lounger With Your Own Hands From Wood And Other Materials - Step By Step Instructions With Photos, Videos, Drawings, Work Progress And Dimensions
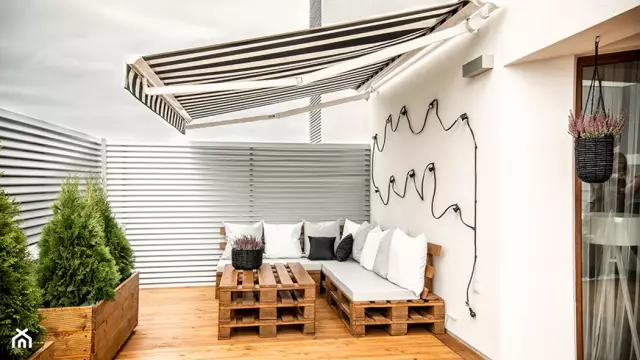
How to make a sun lounger with your own hands for a summer vacation. Selection of materials, types of structures and drawing up a drawing of the selected type with further assembly
How To Make A Fence With Your Own Hands From Scrap Materials: Step-by-step Instructions For Making And Decorating From Plastic Bottles, Tires And Other Things, With Photos And Vide
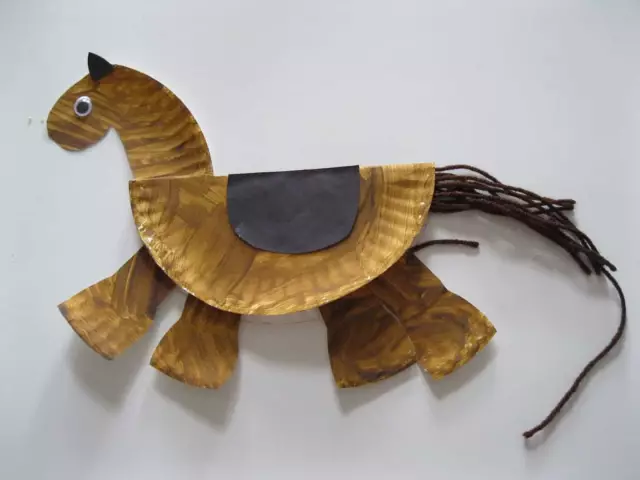
How to make a hedge with your own hands. Choice of material, pros and cons. Required instructions and tools. Tips for finishing. Video and photo
Do-it-yourself Door Installation: Preparatory Process And Step-by-step Instructions For Performing Work
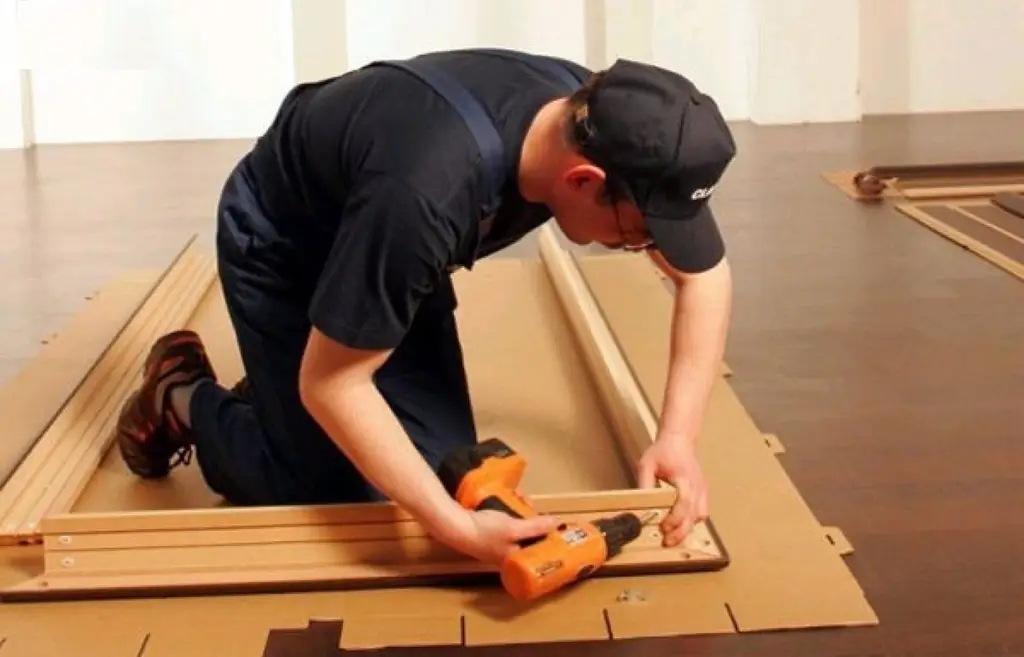
The procedure for installing a door block and doors of different types. A set of tools required for installation. Installation of fittings. Finishing door slopes
