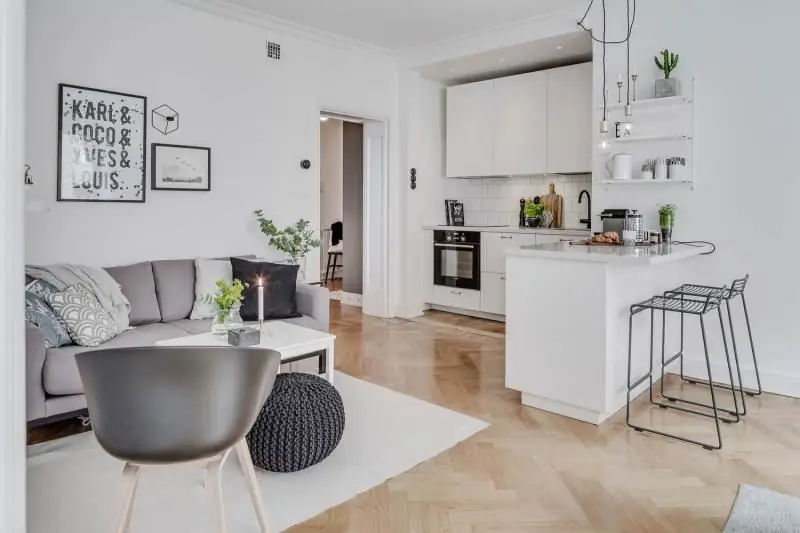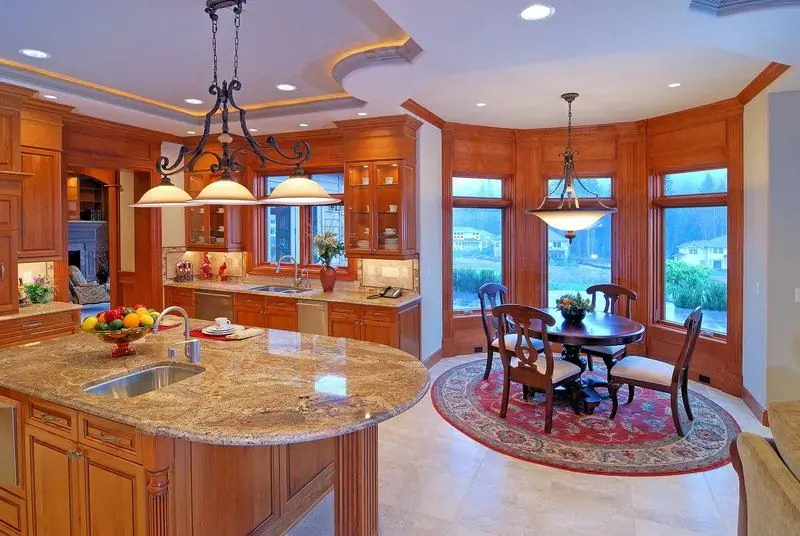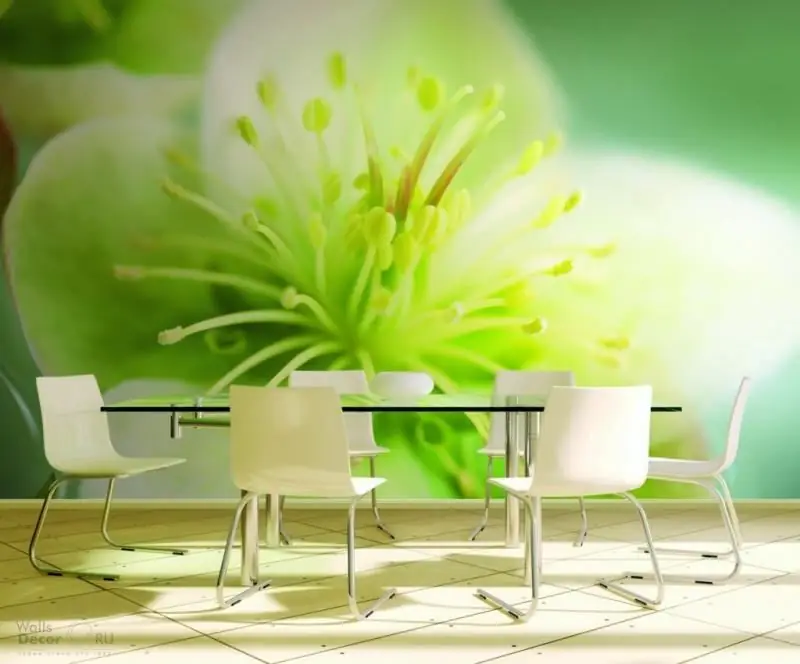
Table of contents:
- Author Bailey Albertson albertson@usefultipsdiy.com.
- Public 2024-01-17 22:26.
- Last modified 2025-01-23 12:41.
Corner kitchen with bar

The bar counter is an accessory that has recently appeared in the interior of the kitchen, but has firmly taken its position due to functionality, practicality and stylish appearance. The rack is often combined with corner kitchen furniture. This solution is good for small kitchens combined with a dining room or studio apartments.
Content
- 1 Advantages and disadvantages of a corner kitchen with a bar counter
-
2 Choice of design and layout
- 2.1 Types of bar counters
- 2.2 Headset design rules
- 2.3 Video: option for a corner kitchen with a bar counter
-
3 Design features
- 3.1 Material selection
- 3.2 Colors
- 3.3 Video: corner kitchens with counters - design ideas
-
4 Style solutions for a corner kitchen with a bar
4.1 Photo gallery: bar counters in various interior styles
Advantages and disadvantages of a corner kitchen with a bar
Combining a corner kitchen set with a counter has a number of advantages:
- divides the room into functional zones, the rack plays the role of a partition in a studio apartment or a combined kitchen;
- saves usable space, well suited for small kitchens;
- gives the interior an original look;
- creates additional storage space for utensils. And if you leave it empty, you can hide chairs there;
- allows you to use the bar as a dining and as a work surface;
- has a practical and comfortable layout, where everything is at hand.

Chairs can be hidden under the counter
There are also disadvantages:
- corner cabinets can interfere with each other when opened;
- the counter, especially the mini, can accommodate only a small number of people, it is not suitable for large family dinners;
- corner sets have a large number of joints, where moisture can accumulate and fungus can appear;
- the stand is installed higher than the usual dining table, so you will need special chairs with a footrest, which is inconvenient for the elderly and small children.

Small counter won't replace a full dining table
Choice of design and layout
There are various options for planning a kitchen space with corner cabinets and a bar:
-
The stand continues the countertop and presents a structure in the shape of the letter P, located at the same height with the furniture. This option can zone the space in the combined kitchen, replace the dining table. Additional cabinets, pull-out shelves, even built-in household appliances are placed under the counter, or they are installed on legs.

Classic bar counter The counter is flush with the table top
-
The combined counter acts as a continuation of one of the parts of the kitchen set, forming a structure in the form of the letter P or G.

Combined stand The combined counter can be used as a dining table or work surface
-
The island stand is placed separately from the headset. This layout is relevant for spacious kitchens. In this case, the stand is the most functional, since you can approach it from different sides.

Stand-island Island rack looks monolithic
-
Rack-partition. The main purpose is the division of space. It can be connected to a headset, a wall or placed separately.

Rack-partition The rack zones the space well
-
The rack is placed at the window, combining with the window sill. This saves usable space, provides natural light, and allows you to enjoy a beautiful view while eating. The battery can be hidden under the worktop.

Rack combined with the windowsill Combining the rack with the window sill allows you to hide the battery under it and place additional cabinets
-
Folding and pull-out racks are used in small kitchens. The tabletop is equipped with a flexible mount, which allows it to be expanded if necessary, or with wheels, with which it is pushed under the main work surface.

Pull-out rack The stand is equipped with casters to extend it when needed
-
Sometimes a bar table is placed along a free wall. This solution is suitable for non-standard kitchens and saves valuable space.

Positioning the rack along the wall Positioning the counter along a free wall is suitable for narrow kitchens

A chrome rack holder can be used to store glasses
Types of bar counters
By configuration, the racks can be:
-
on the leg. A chrome-plated holder or stand extending the tabletop is used as a support. There is free space under the counter, which creates an airy effect. The chrome-plated pipe often rises above the table top, holders for fruits, glasses, dishes are placed on it;

Leg stand The stand on chrome legs gives the kitchen an airy effect
-
with a base. This design looks monumental, so it is better suited for large kitchens. Often this is how the island stand is designed. Cabinets or shelves are placed at the base;

Stand with base Additional lockers are placed at the base of the rack
-
semicircular. Such racks can accommodate more people and can completely replace the dining table, but take up more space than straight ones;

Semicircular rack More people can fit behind the semicircular counter
-
two-level. The tiers are located at different heights, the upper one acts as a bar counter, the lower one is used as a work surface.

Bunk rack The lower tier can be used as a worktop, the upper tier can be used directly as a bar

Smooth curved shapes complement each other
Headset design rules
In a narrow kitchen, smooth fronts without handles will look better. In the design of corner interiors, the corner is often misused, leaving free space under the corner cabinet. To maximize the use of corner niches, you can install pull-out carousels in them. Above the corner cabinet, you can place a stove, a sink, and also take this place for small household appliances or decorative items.

Smooth fronts look good in a small kitchen
In the case of an angular arrangement of the slab or sink, it is recommended to select a trapezoidal cabinet for them. This form is the most functional, although at first glance it seems cumbersome. The corner sink should follow the shape of the cabinet. Above it, you can place a cabinet for storing dishes, then you don't have to run from one corner to another. The sink should not be set too deep, otherwise you will have to bend over to wash the dishes.

Open shelves can be decorated with beautiful dishes
With an L-shaped layout of a small kitchen, one side of the headset is made narrower, the standard width is 60 centimeters. To make the passage to the kitchen wider, you can narrow the cabinet farthest to the door. To do this, its tabletop and facade are slightly beveled towards the wall. So that the refrigerator does not take up extra space and does not get out of the general design, it is built into a pencil case.
The location of the kitchen set along the wall with a window will provide the working area with a maximum flow of natural light. For finishing the apron, you can use not only tiles, but also glass, and if there is lighting under the hanging cabinets, the effect will be amazing.
Video: option for a corner kitchen with a bar
Design features
The bar counter should not stand out from the main kitchen design. For the countertop, the same material is selected as for the furniture, and the color should match the shades of the apron or headset.
Material selection
Suitable materials:
- laminated chipboard or MDF boards - have a rich color gamut and low price, can be used in various interior styles;
- plastic - an inexpensive and easy-to-use coating, suitable for modern kitchens;
- wood is a classic material that looks expensive and presentable. In small kitchens, it is recommended to use simple forms that are not overloaded with decor;
- artificial and natural stone - durable wear-resistant material, easy to clean, resistant to high temperatures;
-
Corian is an artificial marble, a common material for a bar counter. It is cheaper than natural stone, durable, heat-resistant, it comes in various shades;

Corian island rack The imitation marble cover is practical and looks impressive
- glass - looks spectacular and airy, creates the effect of expanding the space. Looks stylish in high-tech, minimalism styles;
- drywall is the cheapest material, but due to its flexibility it can take any shape. Suitable for creating complex structures, but not resistant to moisture and temperatures. Sometimes a plasterboard partition is installed, to which a countertop from a different material is attached.
Color spectrum
If the kitchen is small, it is recommended to use light colors to visually expand the space: beige, gray, white. A combination of white and wood elements will look good. Gray color plus chrome details is another effective composition for a modern kitchen. If the floor and furniture fronts are made of similar materials, contrast will help create a different color scheme of these elements. Small fragments of a contrasting color will create bright accents and decorate the interior.

White is always relevant, but you will have to remove it often
Video: corner kitchens with counters - design ideas
Stylish solutions for a corner kitchen with a bar counter
The bar counter is suitable for almost any interior style:
- Classic. This style is dominated by cabinets made of natural wood, decorated with carvings and gilding. For small kitchens, light or neutral colors are recommended. In such interiors, a bar counter is rarely used, but if you choose the right countertop, it will successfully fit into the classic style. Natural materials are best suited: wood, stone, marble, ceramic tiles. The position of the rack relative to the main furniture can be any. The main requirement for classic interiors is that household appliances should be hidden as much as possible.
- Loft, hi-tech, minimalism, techno style. The bar counter is perfect for contemporary styles. Kitchen set in these cases can be restrained, or, conversely, bright and unusual. To decorate the bar, you can use glossy surfaces, chrome details, unusual shapes and modern technological solutions. Tabletop materials - metal, plastic, glass. Hanging structures for storing glasses, food, flowers are placed above the counter.
- Rustic and retro styles. These include, for example, Provence or country. The style of a country house is emphasized by natural materials: stone, dark wood, brass, bronze. Rough boards, ceramic tiles, antique-style decor, textiles will be appropriate. The rustic style is very common in the design of corner kitchens, but provides for a large room for all the necessary elements.
Photo gallery: bar counters in various interior styles
-

Classic dark kitchen - Corner set with a dark wood stand will fit well into a classic design
-

Classic style in a small kitchen - Small counter complemented by a dining table
-

Spacious kitchen with island counter in Provence style - The spacious bright kitchen has a place for the island counter
-

Corner kitchen with antique counter - The atmosphere of antiquity is created by the ivory color and the semicircular base of the stand, reminiscent of a column
-

Pistachio kitchen with Provence style island counter - Pistachio-colored facades and marble countertops blend into the atmosphere of Provence
-

Art Nouveau glass rack - Glass top and glossy orange fronts look impressive in modern style
-

Corner kitchen with loft style counter - Bar counter ideal for loft style
-

Small kitchen with loft style counter - The loft style assumes free spaces, but even in a small kitchen, you can create the desired atmosphere with the help of finishing from bricks and raw boards
-

Minimalistic corner kitchen with counter - Minimalistic light kitchen creates a sense of lightness
-

High-tech corner kitchen - In a high-tech corner wooden kitchen, the sink is located under the window
-

Black and white corner kitchen with avant-garde counter - Black and white corner kitchen in the avant-garde style looks contrasting
-

Black and white kitchen with high-tech counter - The unusual shape of the stand emphasizes the originality of the interior
The design of a corner set with a bar counter is suitable for kitchens of any size and a variety of interior styles. In large kitchens, such a layout will help to zone the space, in small kitchens, it will save usable space.
Recommended:
Kitchen Design In Green Tones In A Modern Interior, The Best Color Combinations, Photo Ideas

How to create a green kitchen design and combine shades correctly. The choice of materials, interior style, and the use of green in the kitchen
Kitchen Design In Black In A Modern Interior: Color Combinations And Harmony, Photo Ideas

Kitchen decoration in black: advantages and disadvantages. What interior styles is black suitable for? Selection of furniture, materials, finishes. Color combinations
Kitchen Design With A Bar Counter Combined With A Living Room: Interior Design Features, Photo Ideas

What is taken into account when designing a kitchen-living room with a bar counter, as well as how to choose furniture and lighting. Choosing a kitchen-living room style, decor options and shades
Kitchen Design With A Bay Window: Modern Design Solutions And Original Ideas, Photo Examples Of Design

The concept of a bay window, its advantages and disadvantages. How to decorate a kitchen with a bay window - choose the right design, colors and materials
Wallpaper In Modern Kitchen Design 2019, Interior Design Options, Photo Ideas

Pros and cons of photo wallpaper for the kitchen. What material is right. Recommendations for selection and gluing. Interesting kitchen design ideas. Reviews
