
Table of contents:
- Author Bailey Albertson [email protected].
- Public 2023-12-17 12:53.
- Last modified 2025-01-23 12:41.
A daring combination: a house with a sauna under one roof

Do you want to make a bath in the house? Be prepared to fulfill serious requirements and non-standard surroundings, since the options for connecting such a room with a living room are quite unusual. True, for the pleasure of going to the bathhouse by the shortest route you will have to "pay" by observing the special rules for operating the building.
Content
-
1 Nuances of designing a house with a bath
1.1 Video: project implementation of a house with a bath
-
2 Options for combining a house with a bath
- 2.1 Sauna with a veranda under one roof
- 2.2 Bath and house together
- 2.3 Combining a bath with a gazebo
- 2.4 Sauna with a pool under one roof
- 3 Video: interesting projects at home with a bath
- 4 Features of the roof of a house with a bath
- 5 Recommendations for using the bath inside the house
Nuances of designing a house with a bath
A house with a bathhouse can appear in one of two ways: even at the design stage of a residential building, or after its construction as an extension from either side. The latter happens most often.

Usually a bathhouse appears after the construction of a residential building
To combine a house with a bath, you will have to take certain measures:
- build a bathhouse from the same material as the house (bricks, beams, logs or foam blocks);
- to think over a ventilation system, on which all hopes are pinned to save the house from the harmful effects of high humidity;
- take care of high-quality waterproofing of the bath, otherwise it will dry out badly;
- consider the possibility of using the kitchen wall as an adjacent one, since it will be possible to put an oven behind it, which will speed up the drying process of the bath;
- provide for the connection of the sewage system of the bath with drain pipes coming from the house, because this will allow you not to spend money on creating a separate drainage system for the bath;
-
tune in to creating a solid foundation separately from the house, since this is how it will turn out to avoid cracking the base of a residential building.

House with a sauna on a separate foundation A house with a bathhouse on a separate foundation will not fall victim to high humidity for a long time
Video: project implementation at home with a bath
Options for combining a house with a bath
The dilemma "how to connect the bathhouse with the house" is solved in the most interesting ways, among which the use of the veranda, the reconstruction of the first floor, the arrangement of the gazebo and the organization of the pool take pride of place.
Sauna with a veranda under one roof
Dreams of a separate entrance to the bathhouse, made inside the house, are destined to come true if the transition between the two rooms is designed in the form of a closed and glazed veranda. With this approach to business, winter can never spoil the mood of lovers of bath procedures.

A bathhouse with a glazed veranda is a real find for those who do not want to return home from the bathhouse across the street, where it can be cold
A bathhouse with a veranda can be arranged so that one exit from it leads into the house, and the other leads directly to the street. This option is especially attractive for those who like to cool the body warmed up in a steam room in a snowdrift or just refresh it in the cool air.
By combining the bath with the veranda, it will be possible to save on construction, since only three walls will need to be erected for the bath room. But the biggest plus of such a project is the convenient location of the bath, as if at some distance from the house, which guarantees complete silence and tranquility for those who like to steam.

The bathhouse, separated from the house by a veranda, will give steam room lovers precious peace
Bath and house together
You can connect a bathhouse with a house in three forms:
-
a bath complex on the first floor of a residential building (if the decision to make a bathhouse at home was made at the design stage);

House plan with a sauna on the 1st floor The first floor of the building is completely reserved for bath procedures, and the attic serves as housing
-
a bathhouse as a full-fledged annex to the wall of a residential building, that is, a room with its own walls, covered with an extended roof of the house;

House with a sauna built under an extended roof One roof makes the house and the sauna a single complex
-
bath, which is united with the house by one common wall, which facilitates their combination and the way from one room to another.

House and sauna with one common wall The connection with the house allows you to build a bathhouse from only three walls, which saves the family budget
Those interested in placing a bath on the ground floor of the house may like the layout, which frees from the need to create a separate restroom and toilet. With this arrangement of rooms, it will be possible to organize a steam room and a dressing room with a shower, as well as become the owner of a terrace, ideal for spending time in the fresh air.

A bath in the house can be done next to the kitchen and bathroom
Another advantageous layout of a house with a sauna inside implies the absence of a terrace and a 15 m² pool. Such a two-story building is deprived of a recreation room, but it provides a spacious dining room and living room.

On the ground floor of the house you can place both a bathhouse and a swimming pool
Combining a bath with a gazebo
You can connect a bathhouse with a gazebo, which is considered a very original solution, using an intermediate link - a gazebo. With this room, the owners of the sauna inside the house will protect themselves from the winter cold and will be able to enjoy increased comfort.

The gazebo can serve as a transition from the bath to the house
To make the gazebo in the complex with the bathhouse and the house convenient and comfortable, you should take note of some tips:
- the best option for a gazebo combined with a bath is a closed or even glazed room with huge windows for unhindered penetration of natural light;
- the floors in the gazebo between the house and the bathhouse should be wooden, not tiled or stone, exuding cold and sliding underfoot;
- heating, water supply and electricity at home and baths in order to save resources, it is advisable to combine gazebos with communications, which will only benefit from this, becoming warm;
- the ventilation of the gazebo, standing close to the bath, must be thought out to the smallest detail, otherwise moisture will accumulate in it.

A house in a complex with a bathhouse and a gazebo looks like something exotic
Sauna with a pool under one roof
To own a bathhouse, combined with a swimming pool, would be desirable for everyone with whom people constantly visit.
In a room with a steam room, you can safely create both a stationary and a mobile pool. For the construction of the first, it will be necessary to dig a pit of considerable depth, lay sewer pipes in the ground and install filters for water purification, and for the appearance of the second, you will not have to do anything grand.

The house, together with the sauna and the pool, is a very real object.
Any playground in the bathhouse can become a place for the pool. But experts strongly advise equipping a bath room with an artificial reservoir in a two-story building. Moreover, on the first tier of the house, they recommend creating a steam room and a pool, and on the second, a spacious relaxation room.

It is important that the house with a bath and a pool is well waterproofed
In the project of a bath with a pool, there must be a staircase to the second floor - compact, spiral or wide classic. The shape does not really matter, it is only important that this object is wooden.

Inside the house with a sauna and a pool, it does not interfere with making a shower
The bathhouse in which the pool is built may well be equipped with a shower room, a room for firewood or other fuel, and a storage room. It is better to place a shower room closer to the pool, and this is quite logical: after bathing in chlorinated water, the body should be rinsed.
Video: interesting projects at home with a bath
Features of the roof of a house with a bath
By closing the house and the bathhouse with one roof, the owner of the buildings gets a great advantage - the opportunity to save on building materials.
It is reasonable to build one roof of two or four slopes over two buildings for different purposes, since it will never fail in protecting a complex structure from atmospheric precipitation.

The gable roof over the bathhouse and the house unites different buildings into a single ensemble
In the case of the appearance of a bath as an extension to a residential building, the choice is made between a single-pitched and a gable roof. When the decision is made in favor of a roof with one slope, its highest part is placed almost close to the wall of the house and is brought under the roof of the house.
During the construction of the roof frame, which simultaneously covers several buildings, prudently leave two holes: one for the chimney of the house, and the other for the smoke outlet of the bath

A house with a bathhouse cannot have less than two chimneys
Any material is ready to serve as a topcoat for a roof common for a bathhouse and a house. However, according to people with experience in this matter, it is cheaper and easier to create roofing decking from galvanized sheets or metal shingles.
Recommendations for using the bath inside the house
A bathhouse inside the house, unlike a separate building, does not need large funds for maintenance. There is a simple explanation for this: a bath room in a complex with a residential building does not suffer from a sharp change from heat to cold and vice versa.
However, finding a bathhouse inside the house is fraught with a serious threat - the walls of the building run the risk of becoming covered with fungus due to strong air humidification. Along with this, an unpleasant odor may appear in the house. The only way to save the building from such a "disease" is to ventilate the bath after each use.

By opening a window or door in the bath after all the procedures, it will be possible to avoid big problems with the service life of a residential building
More terrible than spoiled air and dampness can only be the poisoning of the inhabitants of the house with carbon monoxide. Therefore, in the bathhouse combined with the house, it is required to create good forced or natural ventilation. The latter can be a hole for air flow above or below the oven. And the hole that draws out the exhaust oxygen is made under the shelf.

The sauna hood is created under the shelf, next to the floor
If it is impossible to equip the steam room with a hood, then you can find a good replacement for it - a 10-15 cm gap left between the door and the floor, or a small window at the bottom of the room, which will open if necessary.
To help the bath get rid of moisture in an accelerated mode, it does not interfere with making a drying hole above the door on the ceiling. It should be kept closed while heating the bath and taking water procedures.

The drying hole in the sauna inside the house removes moisture from the room faster
A bath, which has found a place inside the house, can do without special protection of the walls from the cold. The material that retains heat is placed in the room, taking into account the rules for arranging a steam room.
The house connected to the sauna is heated in the usual way. At the same time, the steam room does not need to be specially heated in winter, because it is reliably insured against freezing.
You can find the meaning of combining a bathhouse with a house, although it seems like a strange decision. Having made a step towards originality, that is, by building a steam room inside the building, it is really possible to paint ordinary weekdays or weekends in a bright color.
Recommended:
Projects Of Houses With A Garage Under One Roof, What Needs To Be Taken Into Account During Construction, And How To Properly Operate
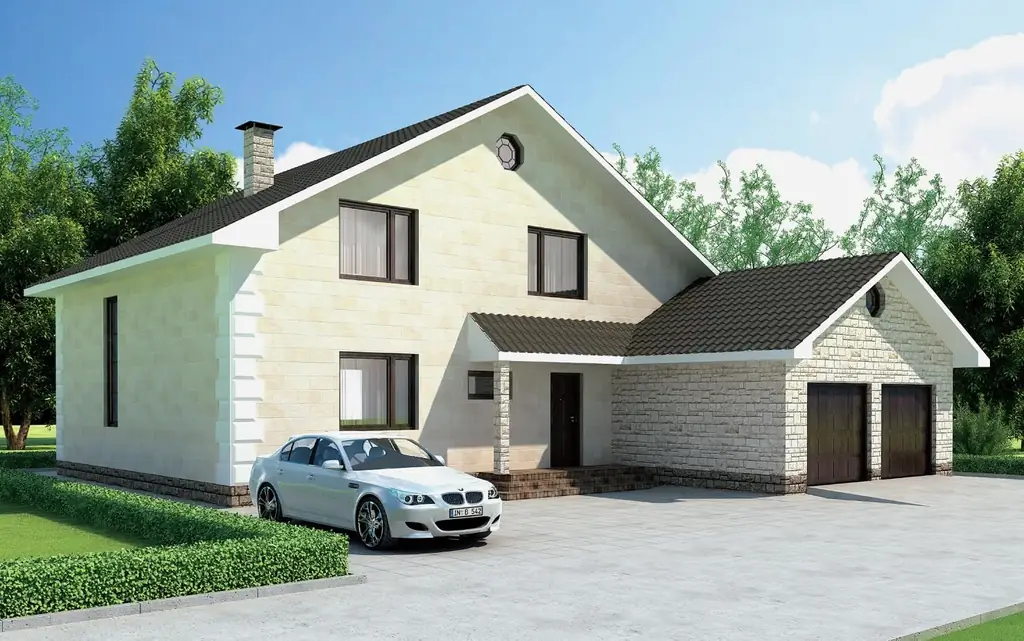
Combining a house and a garage: design features. Options for placing a garage under the same roof as the house. Operation and maintenance rules
Lathing For Ondulin, What Needs To Be Taken Into Account During Installation And How To Correctly Calculate The Amount Of Material
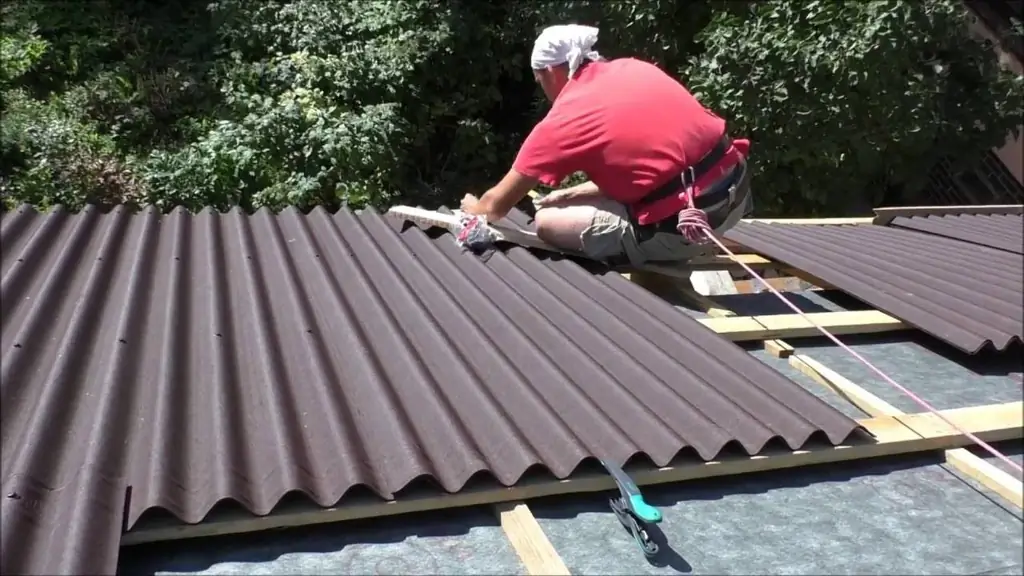
How to make a crate for ondulin: the materials used and their calculation. Recommended spacing, size and thickness of structural elements. Installation of battens for ondulin
Lathing For A Profiled Sheet, What Needs To Be Taken Into Account During Installation And How To Correctly Calculate The Amount Of Material
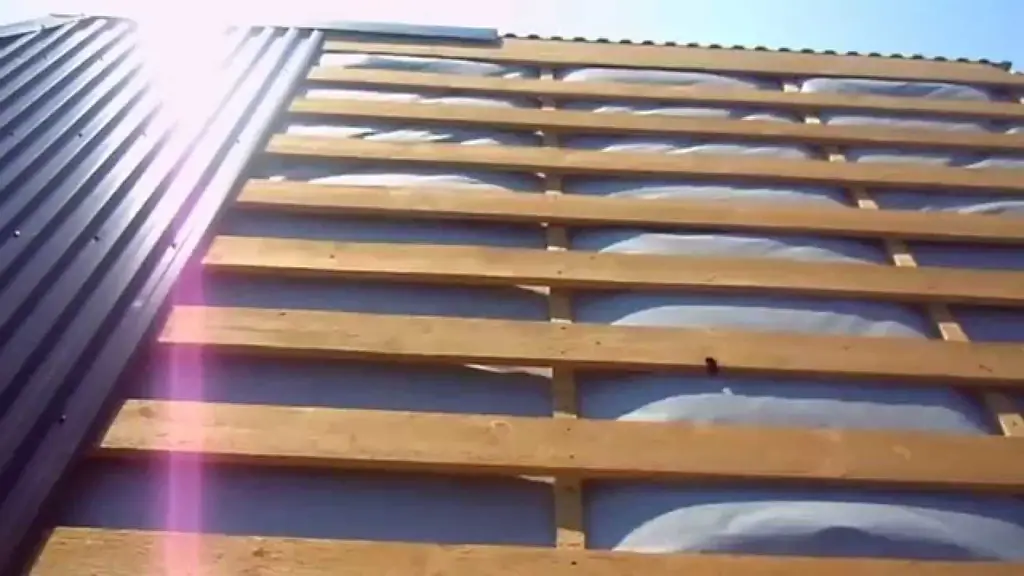
What is the crate for corrugated board assembled from? Step, dimensions and thickness of the structure. Instructions for the manufacture of counter-battens and battens for profiled sheets
Lathing For Corrugated Board, What Needs To Be Taken Into Account During Installation And How To Correctly Calculate The Amount Of Material
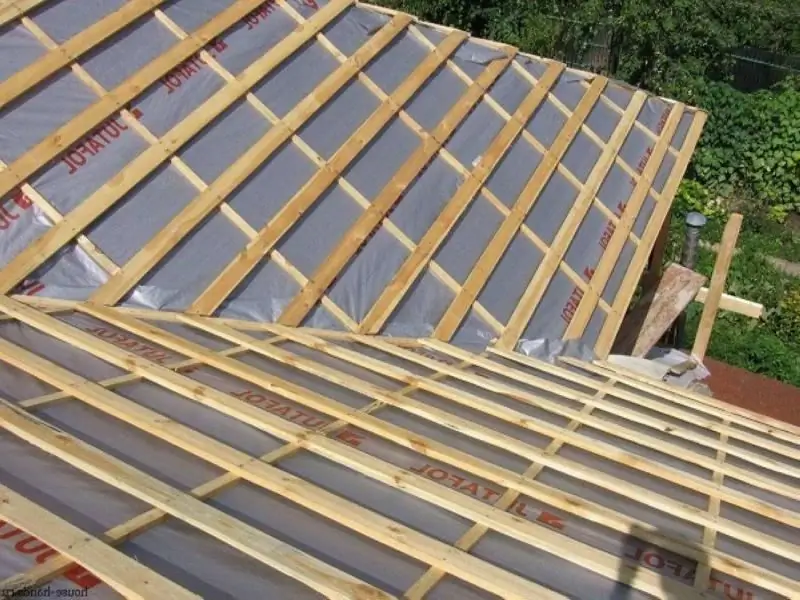
What is the crate made of for corrugated board. Types of lathing, calculation of materials and ways to save them. Do I need a counter lattice for corrugated board and its functions
Lathing For A Soft Roof, What Needs To Be Taken Into Account During Installation And How To Correctly Calculate The Amount Of Material
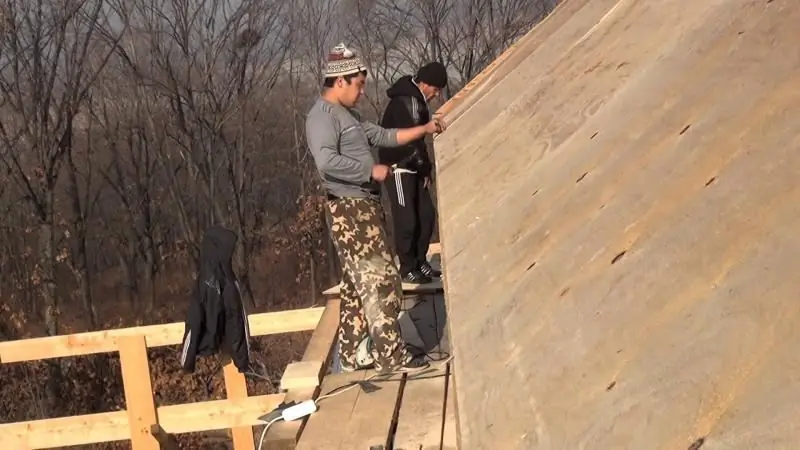
Types of sheathing for a soft roof. List of materials and their calculation. Solid lathing along the sparse. Installation of battens and counter battens for soft roofs
