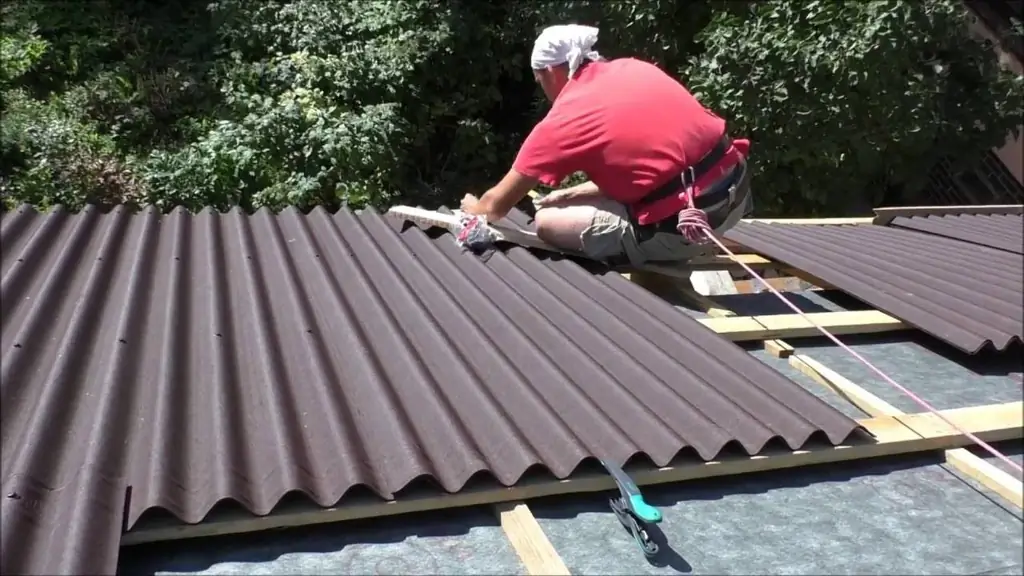
Table of contents:
- Author Bailey Albertson [email protected].
- Public 2023-12-17 12:53.
- Last modified 2025-06-01 07:32.
Fastening with a bang: crate for ondulin

The decision to cover the roof with ondulin is not a mistake. Made from cellulose treated with bitumen and resins, it is ideal for protecting the roof space. True, he forces the owner of the house to take a special approach to the construction of the crate.
Content
- 1 Material for lathing for ondulin
-
2 Structural diagram for euro slate
2.1 Step of the crate for ondulin
- 3 Size of Euro-slate crate elements
- 4 The thickness of the structure for ondulin
-
5 Calculation of the amount of construction materials
- 5.1 For solid battens
- 5.2 For sparse sheathing
- 5.3 For special areas
-
6 Installation of battens for ondulin
6.1 Video: how to make a crate for ondulin
Material for lathing for ondulin
When creating a crate for ondulin or euro slate, as it is called because of its superiority over ordinary slate, nothing can replace coniferous sawn timber. Pine and spruce wood is rich in resin that protects against decay. Moreover, it is sold at an affordable price.
The tasks of the material for the crate for ondulin are successfully performed:
-
moisture resistant plywood;

Moisture resistant plywood Moisture-resistant plywood is used to create continuous sheathing for ondulin
-
OSB plates;

OSB boards OSB boards are used if you need to make a crate without gaps
-
boards (edged or unedged);

Unedged board Unedged board is not cleared of bark on the sides, but is used for the construction of lathing at least as often as edged lumber
-
bars.

Bars Square beams are an alternative option for boards, perfect for arranging crate for ondulin
The selected lumber must be subjected to a meticulous inspection. Defective elements that could become such as a result of warping of wood are removed.
Construction scheme for euro slate
The lathing for ondulin, as for any material, is a structure that is attached to the rafter system. Moreover, its elements are positioned perpendicular to the rafter legs.

One-liner is attached to the sheathing of boards, under which waterproofing and rafter system are arranged
Step crate for ondulin
At what distance from each other the elements of the sheathing under the ondulin are laid out depends on the degree of inclination of the roof.
When the roof is tilted 5-10 °, the sheathing is solid. Ondulin is placed on the base without gaps with an overlap of 30 cm and lateral overlap in two waves.
A roof with a slope of 10-15 ° needs a sparse sheathing. On a slope or slopes of such steepness, the base elements for ondulin are attached to the rafters every 40-45 cm. At the same time, the sheets of euro slate on the sides overlap only by one wave, and at the top and bottom - by only 20 cm.

The greater the angle of inclination of the roof, the greater the distance between the battens
A different approach to the construction of lathing requires a roof with a slope of more than 15 °. On its rafter legs, support elements for roofing material are attached at a distance of 46-65 cm from each other.
On a roof inclined by 15 degrees or more, the upper line of the roofing material is imposed on the lower 170 cm. The lateral edges of the sheets of euro-slate are interlocked on one wave.
Size of Euro-slate crate elements
The length of the boards or beams from which the crate is formed is determined by the size of the roof slopes. Usually this parameter does not exceed 6 meters.
The width of the crate elements depends on the type of raw materials used. For beams, it ranges from 4 to 6 cm. And the width of the board, as an element of the lathing, can be 75, 100, 125, 150, 175, 200, 225, 250 or 275 mm.

Boards 10 cm wide are in great demand when it becomes necessary to make a crate for ondulin
The thickness of the structure for ondulin
Thickness plays no less important role than the width of the battens. Under the ondulin, you can put OSB plates 18 mm thick, calibrated beams 5 cm thick or boards 25 mm thick.
Calculation of the amount of building materials
To find out how many boards or beams it will take to create the lathing for ondulin, you first need to measure the length and width of each roof slope, as well as the purchased material. By multiplying these data, it will be possible to determine the areas of the roof and one structural element for the final roofing.
For solid sheathing
The cubic capacity (number of cubic meters) of material for the manufacture of a continuous crate for ondulin is determined in several steps:
- The roof area (taking into account all the slopes) is divided by the area of one unit of the purchased material. As a result, they will find out how many sheets of plywood or OSB are required for the construction of the crate.
- The resulting value is multiplied by the thickness of the sheathing element. Both values must be converted to meters. As a result, they find the number of meters in a cube that will be needed to build a support structure for ondulin.

Solid lathing is constructed from the amount of material that was obtained by dividing the area of the slope by the area of one sheet
For sparse lathing
The calculation of the volume of material for the construction of a sparse crate is carried out as follows:
- The length of the slope is divided by the length of the gap between the boards or other selected material. This action allows you to find out how many crate elements are required.
- The number of battens is multiplied by the width of the roof slope and the required number of running meters of lumber is obtained.
- Linear meters are multiplied by the thickness of the purchased building materials. In this case, all data is converted into meters.

A sparse crate is constructed from a certain number of boards, which is determined, knowing all the parameters of the material used
For special areas
Where the roof adjoins the walls, on the ridge, near the dormer and dormer windows, next to the cornices, and even under the valleys, the crate is arranged differently.
Around the window openings, the chimney and under the valleys, the crate for ondulin should be continuous. The amount of material for its construction is calculated by dividing the area of the site, which is located near the opening or other object in the roof, by the area of one element of construction raw materials. And in the area of the ridge, additional elements are nailed to the crate.

Chimney lathing - solid, made of fireproof material
Installation of battens for ondulin
The lathing under the euro slate is installed after the waterproofing and counter-lattice made of slats nailed along the rafters.
A wooden structure for ondulin is made in stages:
- The first lathing element is placed on the eaves. As it they take a board, which is slightly thicker than all the other crate. With the rafter legs, the lathing material is connected using self-tapping screws.
-
The next wooden element is attached parallel to the cornice board, stepping back from it 28-30 cm. The second batten should be so close to the first, because the cornice always experiences the greatest load.

The process of fastening the crate The crate is fastened to self-tapping screws using a screwdriver
- Other details of the crate are fixed on the rafter legs, keeping the planned distance between them. In order not to measure the clearance from one board to another every time, use a pre-made wooden template equal to the set interval.
- Wind boards are mounted from the end of the slopes. They are installed 3.5-4 cm above the level of the crate. On the ridge of the roof, 2 additional boards are nailed perpendicular to the rafters.
-
The geometry of the wooden structure is evaluated with the utmost rigor. Using a twine, the diagonals of each slope are measured. If the values do not match, the position of the crate is corrected.

Finished crate for ondulin The lathing for ondulin must be geometrically correct
When OSB boards or moisture-resistant plywood are used instead of boards or beams, that is, the crate is made solid, the sheets of material are laid out end-to-end or with a gap of 2-5 cm

The plywood sheathing is fixed with self-tapping screws
Video: how to make a crate for ondulin
The crate, created according to the rules, will allow the ondulin to fulfill its role flawlessly. During operation, the roof covering will not cause doubts in the strength of the owner of the house and can easily withstand the pressure of wind and snow.
Recommended:
Projects Of Houses With A Garage Under One Roof, What Needs To Be Taken Into Account During Construction, And How To Properly Operate
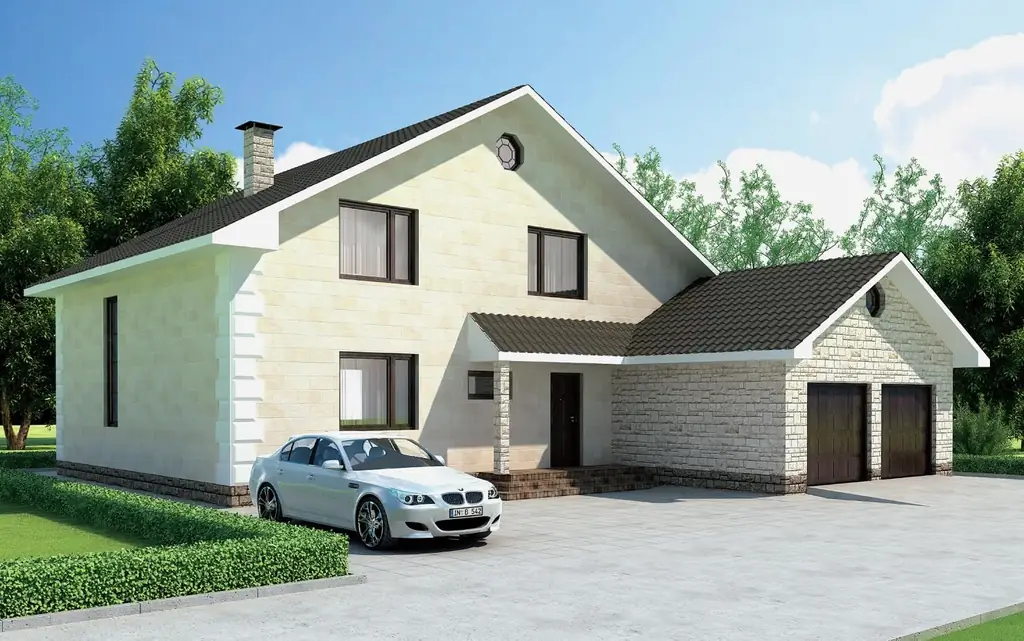
Combining a house and a garage: design features. Options for placing a garage under the same roof as the house. Operation and maintenance rules
Lathing For Metal Tiles: What Needs To Be Considered During Installation And How To Correctly Calculate The Amount Of Material + Diagram And Video
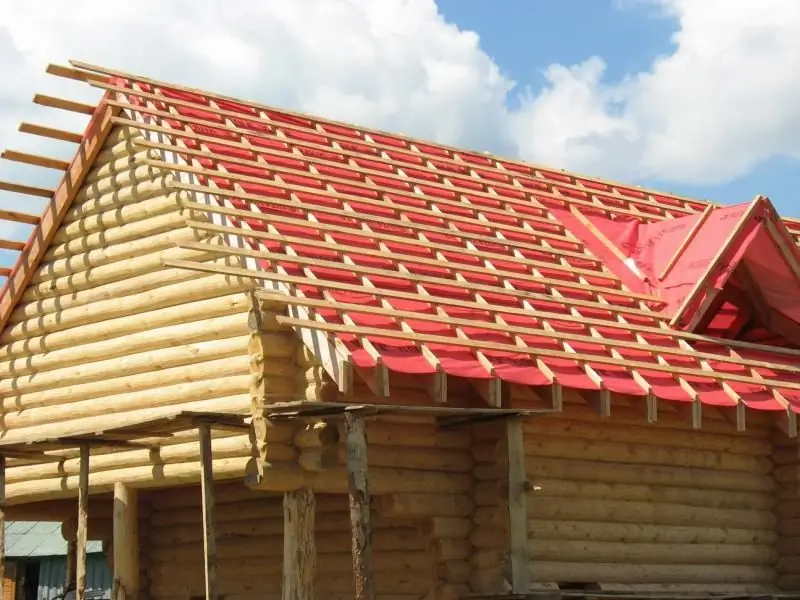
What is better to make a crate for a metal tile. What is the lathing step. How to calculate lumber. Errors in the installation of battens and metal tiles
Lathing For A Profiled Sheet, What Needs To Be Taken Into Account During Installation And How To Correctly Calculate The Amount Of Material
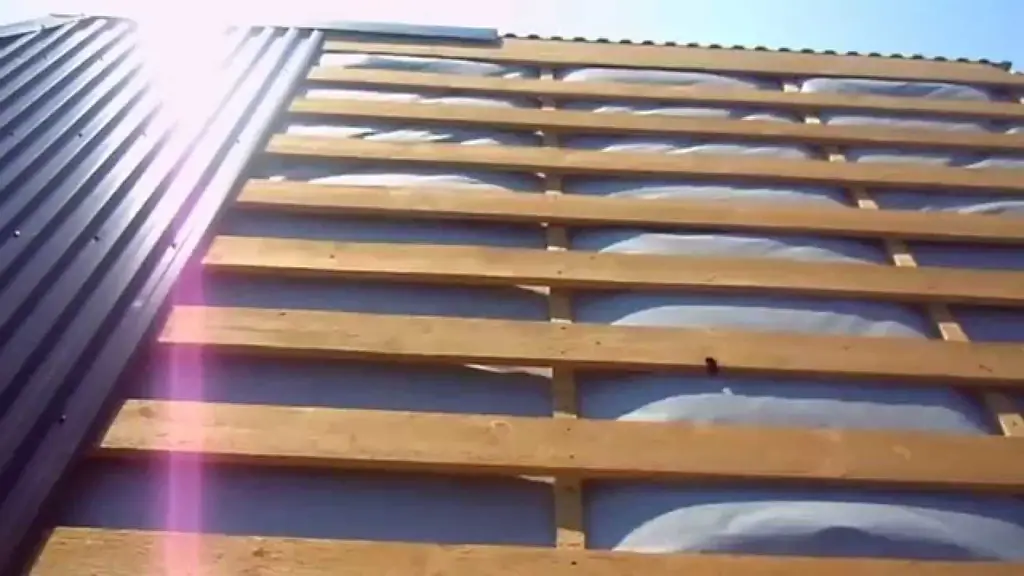
What is the crate for corrugated board assembled from? Step, dimensions and thickness of the structure. Instructions for the manufacture of counter-battens and battens for profiled sheets
Lathing For Corrugated Board, What Needs To Be Taken Into Account During Installation And How To Correctly Calculate The Amount Of Material
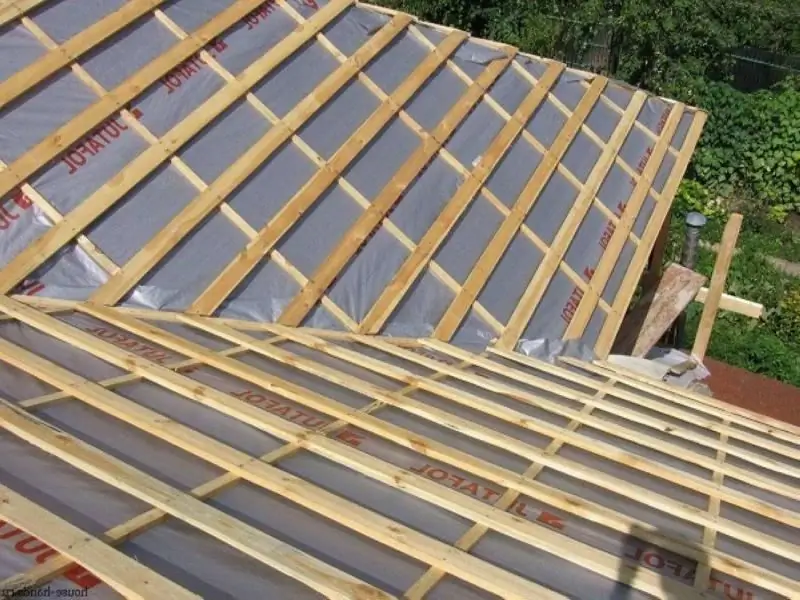
What is the crate made of for corrugated board. Types of lathing, calculation of materials and ways to save them. Do I need a counter lattice for corrugated board and its functions
Lathing For A Soft Roof, What Needs To Be Taken Into Account During Installation And How To Correctly Calculate The Amount Of Material
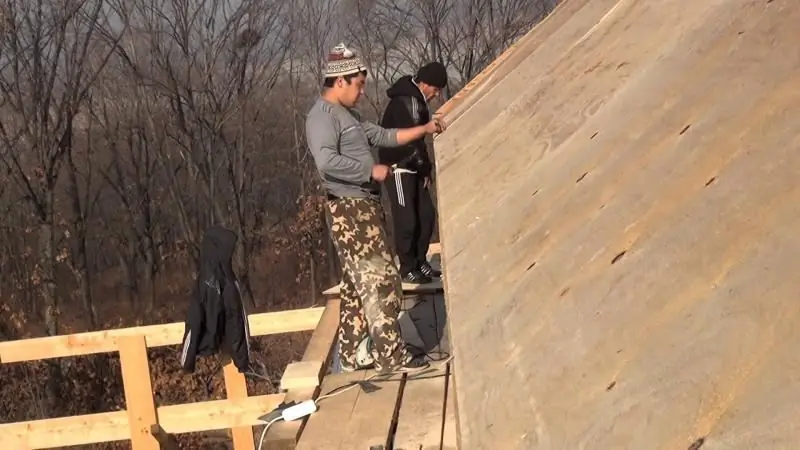
Types of sheathing for a soft roof. List of materials and their calculation. Solid lathing along the sparse. Installation of battens and counter battens for soft roofs
