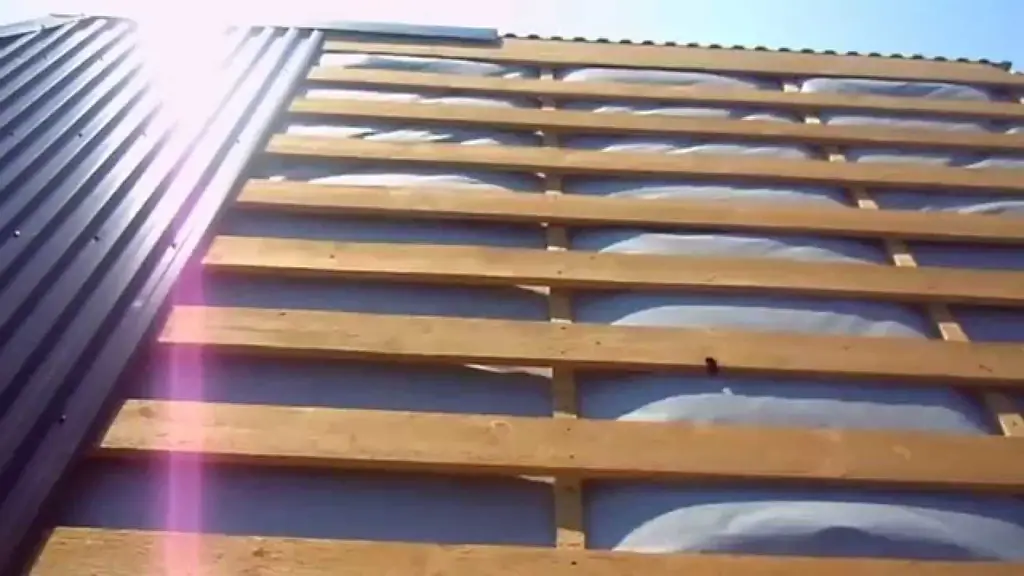
Table of contents:
- Reliability comes first: sheathing for profiled sheet
- Construction raw materials for lathing under profiled sheet
- Scheme of the construction of the crate for corrugated board
- Dimensions of base material for profiled sheet
- Determination of the amount of material for the crate for corrugated board
- Manufacturing crate for profiled sheet
- Counter grating for profiled sheets
- Author Bailey Albertson albertson@usefultipsdiy.com.
- Public 2023-12-17 12:53.
- Last modified 2025-06-01 07:32.
Reliability comes first: sheathing for profiled sheet

Without observing the rules for the construction of the crate, you cannot create a good roof from corrugated board. A wooden structure for metal sheets requires a special approach to the choice of material and its size. However, the issue of raw materials for construction is still half the trouble, because it is equally important to know exactly how to lay the crate elements.
Content
- 1 Construction raw materials for lathing under profiled sheet
-
2 Scheme of the construction of the crate for corrugated board
-
2.1 Step crate for corrugated board
- 2.1.1 Table: how the brand of corrugated board is reflected in the lathing step
- 2.1.2 Video: lathing and corrugated board
-
-
3 Dimensions of base material for profiled sheet
3.1 Thickness of sheathing elements for corrugated board
-
4 Determination of the amount of material for the crate for corrugated board
- 4.1 Materials for solid sheathing
- 4.2 Calculation of materials for sparse crate
-
5 Manufacturing crate for profiled sheet
5.1 Video: how to properly lay lathing boards
-
6 Counter grating for profiled sheets
6.1 Video: assembly of counter battens and roof battens
Construction raw materials for lathing under profiled sheet
The material suitable for creating a crate for corrugated board is:
- wood (bars, edged or unedged boards);
- reinforced concrete slabs;
- metal profiles.

Wooden lathing is the most popular option for corrugated roofs in private construction
Most often, beech, alder, pine, spruce wood becomes the raw material for the construction of the sheathing under the profiled sheet - lumber with a low level of moisture.
The metal crate is used only in combination with corrugated board with a thickness of 0.7 mm on slopes with a slight steepness.

The metal roof sheathing is used for particularly heavy profiled sheets
Scheme of the construction of the crate for corrugated board
Sheathing is a layer of roofing cake that acts as a backing for the topcoat. This design, by the way, also needs a support - a counter-lattice, created from bars with a thickness of 5 cm and more and pressing a moisture-proof film to the rafter legs.

Roof sheathing made of corrugated board separates the topcoat from the waterproofing film
In the area where the rafters are combined, at the ridge board, around the window openings, as well as in the areas where ventilation and chimneys pass through the roof, the sheathing is made continuous
Step of the crate for corrugated board
The distance from one to another element of the sheathing under the profiled sheet depends on the slope of the roof.

The step of the lathing under the profiled sheet increases as the steepness of the roof slopes increases
A small roof slope implies that the lathing for fixing the corrugated board should be solid without gaps or sparse with gaps of 30-40 cm. The thickness and grade of the finishing roofing material affects the interval between structural elements.
For one of the most popular materials of the NS-35 model, the sheathing elements are placed at a distance of 30-50 cm at an angle of inclination of the roof up to 15 o, otherwise the clearance can be increased to 60 cm or even 1 m.

Bearing profiled sheet with a wave height of 35 mm is most often used for roofs of private houses
If a corrugated board with a wave height of no more than 21 mm is used for the roofing, the battens are laid out closely with a slope of less than 15 o and with a step of no more than 500 mm on steeper roofs.
Table: how the brand of corrugated board is reflected in the lathing step
| Profiled sheet brand | Roof slope intensity | Material thickness, mm | The size of the spacing between the elements of the crate |
| S-8 | 15 o and more | 0.5 | 0 (solid crate) |
| S-10 | Within 15 o | 0.5 | 0 (solid crate) |
| From 15 o | 0.5 | Within 30cm | |
| S-20 | Within 15 o | 0.5-0.7 | 0 (solid crate) |
| From 15 o | 0.5-0.7 | Within 50cm | |
| S-21 | Within 15 o | 0.5-0.7 | Within 30cm |
| From 15 o | 0.5-0.7 | Within 65cm | |
| NS-35 | Within 15 o | 0.5-0.7 | Within 50cm |
| From 15 o | 0.5-0.7 | No more than 1 m | |
| N-60 | About 8 o | 0.7-0.9 | Up to 3 m |
| N-75 | About 8 o | 0.7-0.9 | Up to 4 m |
Video: lathing and corrugated board
Dimensions of base material for profiled sheet
As a material for the construction of the lathing, boards up to 15 cm wide and longer than the length of the profiled sheet are taken.

A 10 cm wide board is the optimal material for lathing for corrugated board
In addition to the boards, the task of arranging the lathing for profiled sheets is well performed by wooden bars with a cross section of 5 × 5, 6 × 6 or 7.5 × 7.5 cm.
The thickness of the crate elements for corrugated board
If an edged board is used for the lathing, then its thickness should be at least 2 and not more than 5 cm. In the case of using bars, the minimum dimensions are 5x5 cm.

For the manufacture of lathing, you can use an edged board with a thickness of 2 cm or bars with a section of at least 5x5 cm
Determination of the amount of material for the crate for corrugated board
The number of boards or bars required for the construction of a lathing under a profiled sheet can be calculated by deciding on the type of lathing, which can be solid or sparse.
Materials for solid sheathing
The amount of material for a solid base for corrugated board is calculated step by step:
- The length and width of the slope and the dimensions of one element (board or plywood sheet, OSB, etc.) are measured.
- The area of the slope is calculated, for which its length is multiplied by the width. If there are several slopes, then the area of each of them is recognized separately, and the calculated values are added.
- The length of one element of the crate is multiplied by its width, as a result of which the area of one part of the base for the corrugated board is recognized.
-
The total roof area is divided by the area of one board or timber. The resulting figure is the required amount of material.

Solid crate If a solid crate is made of plywood or OSB sheets, the required amount of material is determined by dividing the slope area by the area of one sheet
For example, when installing a continuous crate on a slope measuring 6x10 m from OSB 2.5x1.25 m, (6 ∙ 10) / (2.5 ∙ 1.25) = 19.2 ≈ 20 sheets of material.
Taking this remark into account, we get that 20 ∙ 1.1 = 22 sheets are required.
Calculation of materials for sparse sheathing
To determine how much material is needed for the lathing with gaps, do the following:
- Measure the length and width of the roof slope and the dimensions of one board from which it is planned to make the crate.
- Select the distance between the elements of the crate.
- The length of the slope is divided by the size of the gap between the boards or beams of the sheathing, as a result of which it is determined how many rows of the base are needed for the finishing coating.
-
The number of rows of lathing is multiplied by the width of the roof slope and the number of running meters of construction raw materials is found.

Sparse crate The number of rows of sparse crate can be determined by dividing the length of the ramp by the distance between the rows
As an example, let's calculate the required number of edged boards with a section of 20x100 mm and a length of 6 m for a sparse sheathing with a step of 30 cm for the slope considered in the previous example:
- Determine the area of the slope: S c = 6 ∙ 10 = 60 m 2.
- We divide the length of the slope by the step of the crate and get the number of rows of the crate: N p = 6 / 0.3 = 20.
- We find the number of running meters of the board, for which we multiply the number of rows by the width of the ramp: L = 20 ∙ 10 = 200. Translating into the number of boards, we get: N d = 200/6 = 33.3 ≈ 34 pcs.
- We add a 10% stock for unforeseen expenses: N d = 34 * 1.1 = 37.4 ≈ 38 boards.
Regardless of the degree of sparseness of the crate, it must be remembered that additional boards must be mounted at the ridge and cornice. The zones through which the chimneys and ventilation pipes pass also need strengthening.

In the area of the ridge girder, a solid foundation is laid to reliably seal the junction of the roofing and the additional ridge strip
Manufacturing crate for profiled sheet
After procurement of the necessary material and fasteners, the following stages of work are performed:
- All wood materials are covered with an antiseptic layer.
- A film is spread on the rafters, which does not allow moisture to pass through itself. The strips of material are interconnected with construction brackets.
-
Additional fixation of the waterproofing film on the rafter system is carried out using 5 cm thick bars, which, in addition, provide the necessary ventilation gap between the roofing and waterproofing.

Installation of counter-lattice bars Counter-lattice slats are attached to the rafters on top of the film for its additional fastening and ventilation gap arrangement
- On the counter-lattice created from the bars, elements of the lathing are nailed in the horizontal direction. To lay the boards evenly, a rope is pulled over the edges of the slope, which will serve as a special guide. The first structural element is mounted at the cornice, and for this they take a board thicker than all the others.
-
Each next element of the lathing is attached using a template - a wooden bar, the length of which is exactly equal to the chosen step of the lathing. The slats are fixed on nails or self-tapping screws, the length of which is 3 times the thickness of the construction raw materials. If a timber is used, then it is attached to each rafter leg at one point, and the boards are fixed with two nails or self-tapping screws (next to the lower and upper edges).

Installation of battens 2 nails are driven into the junction of the board with the rafter
- In length, the crate elements are joined only on the rafter legs. In this case, nails are driven into the end of both elements. On one rafter, in no case connect the crate of several adjacent rows.
- Wind boards are mounted on the ends of the roof. They are installed so that they rise above the level of the crate and are flush with the profiled sheets.
On the finished crate, the first row of corrugated sheets is mounted, exposing them outside the structure by 5-10 cm. Such a distance from the edge of the corrugated sheet to the crate will protect the used material from contact with precipitation and provide the roof with an aesthetic appearance.

Sheets of corrugated board should extend beyond the edges of the crate by 5-10 cm
Video: how to properly lay batten boards
Counter grating for profiled sheets
The counter lattice plays a significant role in the construction of a roofing made of corrugated board, therefore, the choice of material for it is taken very carefully. It is advisable to make the counter lattice from a bar slightly narrower than the rafters, 5-7 cm thick and slightly more than a meter long.
The elements of the counter-lattice are installed on the fixed waterproofing film where the rafters are located. The work is carried out with great care to prevent rupture of the waterproof material. After fastening each line of wooden elements, the film is slightly stretched.

Under the battens of the counter-lattice, the waterproofing film is stretched to the permissible limits
Counter-grating bars provide a unique opportunity to create a ridge roof corner. To do this, the planks adjacent to the top of the roof are sawn down, forming corners - a platform for installing the ridge.
Video: assembling counter battens and roof battens
The lathing for corrugated board will turn out to be reliable if you make it from material of the correct size and required thickness. The construction of a base for profiled sheets should be approached wisely, having found out how many bars and rails are needed and how to attach them to the rafters.
Recommended:
Projects Of Houses With A Garage Under One Roof, What Needs To Be Taken Into Account During Construction, And How To Properly Operate
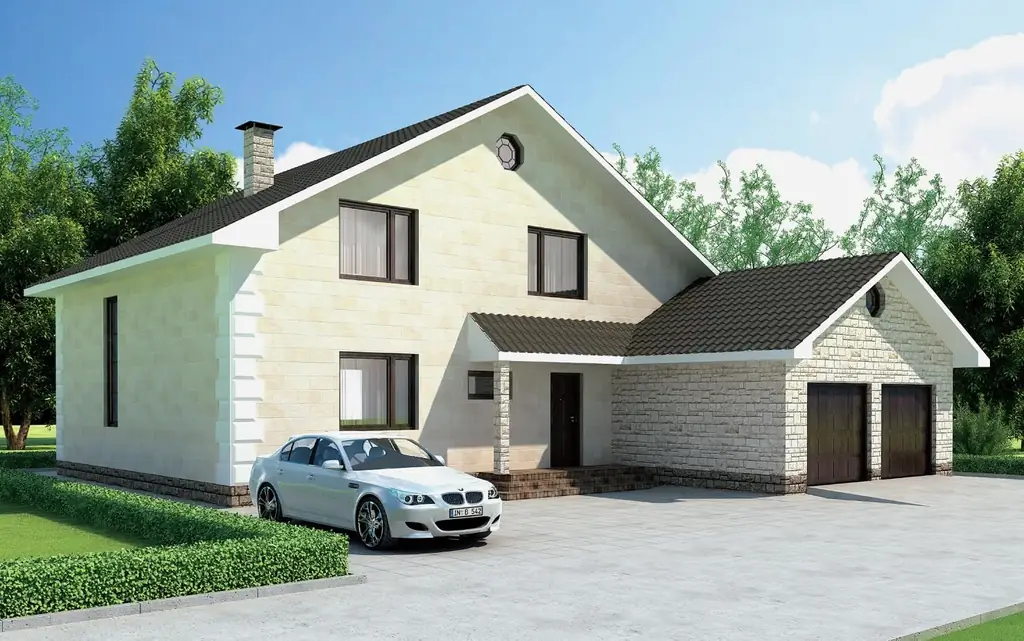
Combining a house and a garage: design features. Options for placing a garage under the same roof as the house. Operation and maintenance rules
Lathing For Metal Tiles: What Needs To Be Considered During Installation And How To Correctly Calculate The Amount Of Material + Diagram And Video
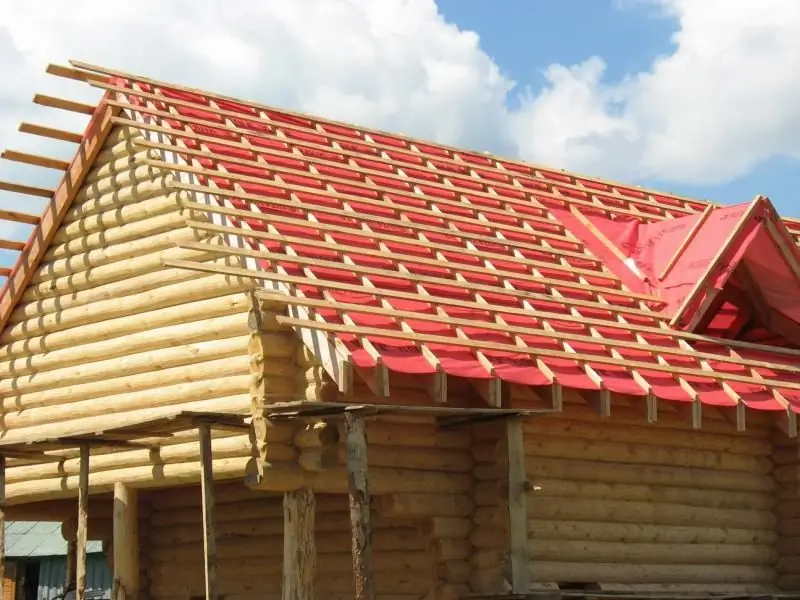
What is better to make a crate for a metal tile. What is the lathing step. How to calculate lumber. Errors in the installation of battens and metal tiles
Lathing For Ondulin, What Needs To Be Taken Into Account During Installation And How To Correctly Calculate The Amount Of Material
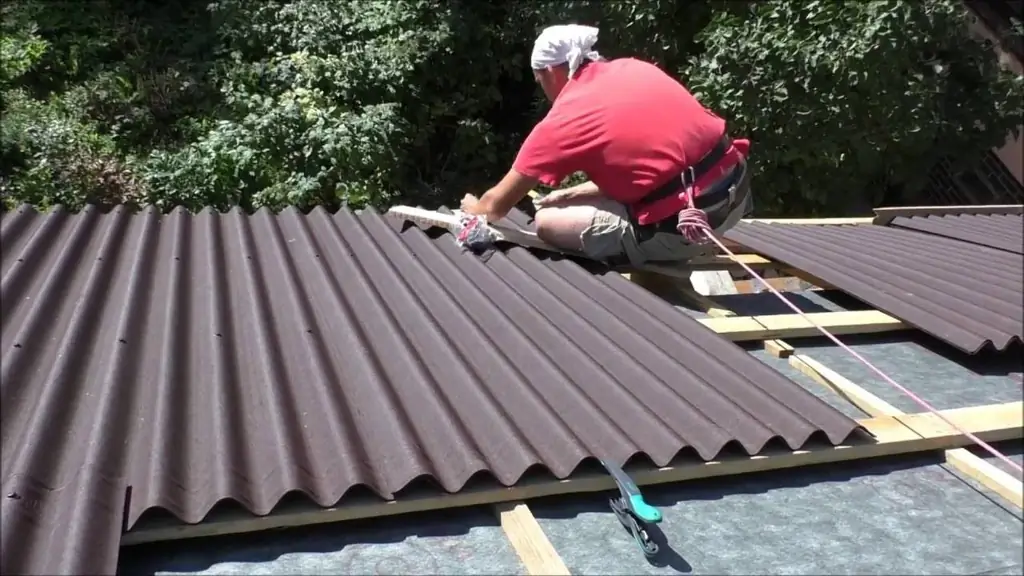
How to make a crate for ondulin: the materials used and their calculation. Recommended spacing, size and thickness of structural elements. Installation of battens for ondulin
Lathing For Corrugated Board, What Needs To Be Taken Into Account During Installation And How To Correctly Calculate The Amount Of Material
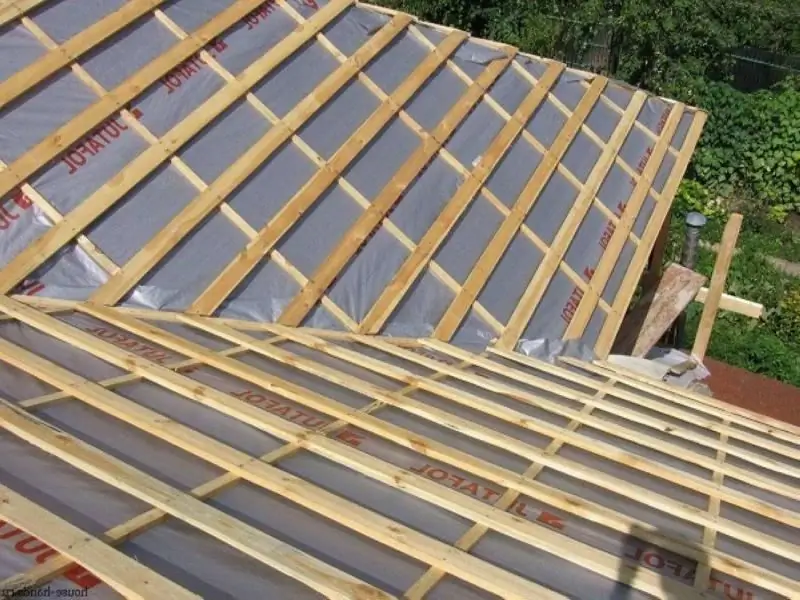
What is the crate made of for corrugated board. Types of lathing, calculation of materials and ways to save them. Do I need a counter lattice for corrugated board and its functions
Lathing For A Soft Roof, What Needs To Be Taken Into Account During Installation And How To Correctly Calculate The Amount Of Material
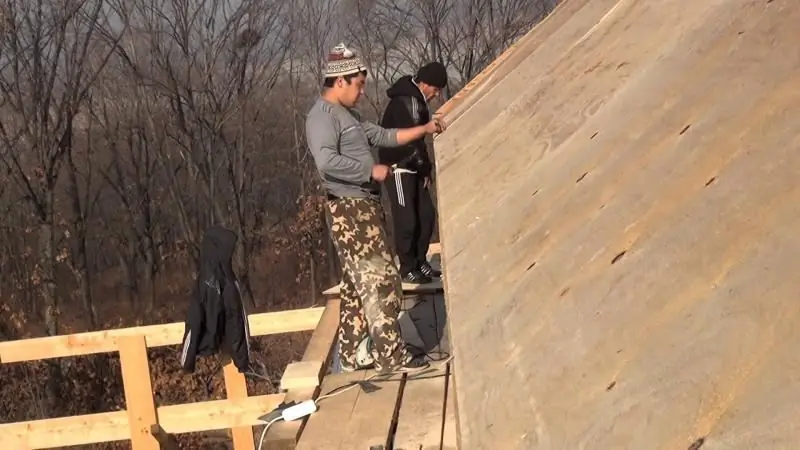
Types of sheathing for a soft roof. List of materials and their calculation. Solid lathing along the sparse. Installation of battens and counter battens for soft roofs
