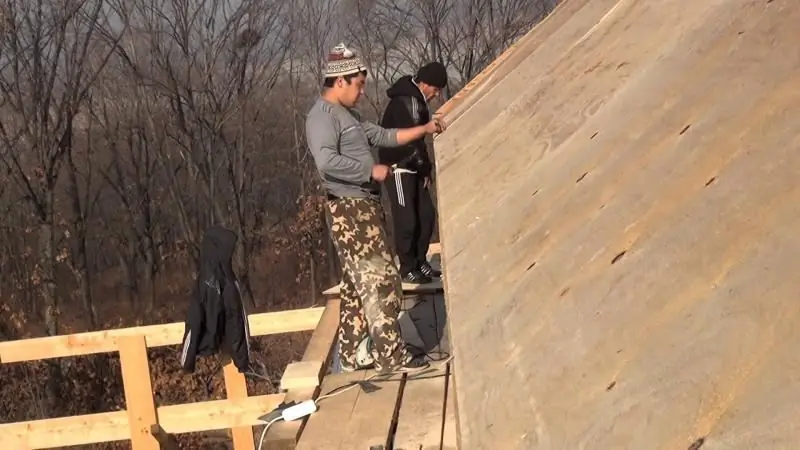
Table of contents:
- Author Bailey Albertson [email protected].
- Public 2023-12-17 12:53.
- Last modified 2025-06-01 07:32.
What is a crate for a soft roof

The category of materials referred to as soft roofing includes several commonly used coatings. This roofing material, and soft bituminous shingles, and several varieties of welded roll materials. All of them differ from each other in appearance and characteristics, but their production is based on one component - modified bitumen. It is he who gives the roofing the same flexibility and softness. The material itself does not have a rigid shape, therefore, a strong and rigid crate is needed for it, which will withstand external loads. In this case, the soft roof will only perform protective and decorative properties.
Content
-
1 Types of sheathing for a soft roof
- 1.1 Types of solid battens
- 1.2 Table: ratio of the spacing of the sparse lathing to the thickness of the solid flooring elements
-
2 How to calculate the amount of material for lathing under a soft roof
- 2.1 Calculation of a solid structure
- 2.2 Calculation of the sparse crate
-
3 Rules for installing crate under a soft roof
- 3.1 Video: how to properly lay boards as sheathing elements
- 3.2 Continuous lathing on discharged
- 3.3 Counter battens for soft roofs
- 3.4 Video: rules for laying continuous sheathing on the roof
Types of sheathing for a soft roof
If we talk about the crate as a whole, then it can be of two types: sparse and solid. The first is assembled from boards or bars, between which gaps are left or, as they are also called, the installation step. The second is a continuous flooring without gaps. For a soft roof, it is the second option that is used, because when laid on a discharged crate, soft roofing materials will sag between its elements.

A continuous crate is made under a soft roof, otherwise the material will sag in the cracks between the boards
Sheets of moisture-resistant plywood, OSB boards and boards are used as flooring for continuous crate. The latter should be either edged or grooved from softwood. As for moisture-resistant plywood, it must be chosen correctly by brand, because there are two positions on the market with such a name:
- FC, which is recommended for use only for interior decoration.
- FSF, which is used for both indoor and outdoor installation.
For a continuous crate, it is the FSF that is suitable. This material is made of several veneer layers (from 3 to 21), which are glued together with a special compound based on phenol-formaldehyde resins. It should be added that during the production of FSF plywood, each layer is first treated with bakelite varnish, so the material has high strength and water resistance.
As for the OSB, then for the crate it is also necessary to choose a waterproof modification, that is, the OSB-3 and OSB-4 brands. The latter is intended for structures that are subjected to maximum loads at high air humidity, therefore, it is quite expensive. For roofs, you can use OSB-3 plywood, which is not inferior to the fourth model in terms of moisture resistance.
When assembling the flooring, a small gap can be left between the elements, the size of which should not exceed 1 cm. It is called compensation, because it will compensate for the expansion of wooden products due to changes in humidity and temperature.

Materials from the category of soft roofing can only be laid on solid sheathing, which is used as plywood, OSB boards or calibrated boards
Types of solid crate
Sheathing for a soft roof can be single or double. In the first case, boards or panels are laid directly along the rafters. In the second, a sparse crate is first mounted, and on top of it - a solid one. The second option is preferable, because between the two layers there is a space that is used for ventilation of the roof. And this makes it possible to remove humid air vapors that rise from the interior of the house. They are the ones on non-insulated roofs that cause the formation of ice and condensation on the rafter system.
But this is not the only criterion for choosing a double deck. Much will depend on the angle of inclination of the roof slopes.
- With a slope of 5-10 °, single-layer decking can be used.
- In the range from 10 to 15 °, a double lathing is laid with a pitch between the lower elements of 45-50 cm. For the lower lathing, it is better to use bars with a section of 50x50 mm.
- If the angle of the slope exceeds 15 °, then the installation step can be increased to 60 cm.
In principle, it is possible to increase the pitch of the lower crate up to 100 cm, depending on the size of the lumber used for it. For example, if a board 40 mm thick and 120 mm wide was used for this. The smaller the section, the smaller the step, and vice versa. For each material relative to its thickness, its own step is selected.
Table: ratio of the spacing of the sparse lathing to the thickness of the solid flooring elements
| Lathing step, mm | Board thickness, mm | Plywood thickness, mm | OSB board thickness, mm |
| 300 | 20 | nine | nine |
| 600 | 25 | 12 | 12 |
| 900 | thirty | 21 | 21 |
How to calculate the amount of material for lathing under a soft roof
Taking into account the above indicated ratios of the pitch of the lathing elements and their thickness, it is possible to make a fairly accurate calculation of this structure. To do this, you will first have to remove the dimensions of the roof itself, which are indicated in the building drawing. And if the roof is a complex multi-level and multi-slope structure, then it needs to be broken down into simple geometric shapes. It is on their basis that the total roof area is calculated.
In this case, you will have to take into account the angle of inclination of each slope, because the smaller the angle, the more loads the sheathing system is subjected to. This means that you will have to either reduce the pitch of the boards or bars, or increase the thickness of the slab and sheet flooring. Therefore, to simplify calculations, when determining the total roof area, correction factors are used. For example, with a slope of 35 °, a multiplier of 1.221 is used.
Calculation of a solid structure
With the calculation of a solid crate, the situation is simpler, because it covers the entire area of the slopes. That is, its area will be equal to the area of the roof. Let's consider an example of calculating the number of plywood sheets for a slope of 50 m².
- The total area to be covered with plywood is 50 m².
- If plywood sheets of square shape with a side of 1525 mm are used for the lathing, then the area of one sheet is 1.525 ∙ 1.525 = 2.3 m2.
- The number of sheets is determined by dividing the first value by the second - 50: 2.3 = 21.74.
-
Rounding up, we get 22 sheets.

Solid roof lathing The area of the solid lathing is equal to the area of the roof, therefore, plate or sheet materials are purchased taking into account the size of the roof slopes
In the construction business, when calculating the amount of building materials, a small margin is made in the range of 5-10%. Here you have to do the same, so the final result is 23-24 pages.
The number of OSB boards is calculated in exactly the same way. But with the boards it is a little more complicated. First of all, you need to calculate the area of one selected board. The length of the edged boards varies from 1 to 6.5 m in 0.25 m increments. The width ranges from 75-275 mm in 25 mm increments.
Let's say a board with a length of 3 m and a width of 0.1 m is used for the crate:
- We calculate the area of one board: 3 ∙ 0.1 = 0.3 m².
- A slope of 50 m² will require 50: 0.3 = 166.66 boards.
- Round to the nearest integer and add 10% stock: 167 ∙ 1.1 = 184 boards.
Calculation of the sparse crate
This calculation does not require the slope area itself. The length of the roof and its height are required, that is, the distance from the overhang to the ridge.
-
Using the first indicator, we determine the length of one row of laid boards. For example, if the length of the cornice is 10 m, and the same three-meter boards were chosen for the crate, then 10: 3 = 3.33 pieces will fit in one row. In this case, there is no need to round the resulting value.

Sparse roof lathing The calculation of the number of boards for the crate is carried out taking into account their size and the distance between the rows
- Next, we calculate the number of rows that are mounted parallel to the overhang or ridge. To do this, you need to select a crate step. Let it be 50 cm. If the height of the slope is 5 m, then you will need to lay 5: 0.5 + 1 = 11 rows. One extra row is formed by laying the crate at the overhang and at the ridge, that is, at the edges of the roof slope.
- Determine the number of boards: 3.33 ∙ 11 = 36.63.
- Round off and add 10% stock: 37 ∙ 1.1 = 41 boards.
Rules for installing crate under a soft roof
Regardless of whether a single or two-layer lathing is used on the roof, the main requirement for the structure is a flat and durable surface without defects and flaws in lumber. That is why calibrated material is chosen when using boards.
According to the building canons, the rafter system is exposed along the slopes in the same plane, so you need to be sure that the ends of the rafter legs are already exposed. This means that we can assume that the laid boards, plywood or OSB boards will lie in the same plane.

It is necessary to dock the elements of the crate along the rafters. A board protruding beyond the rafter legs will not provide strength when installing roofing material
It is necessary to start the installation from the eaves, or rather, from the lower ends of the stack. Boards are selected in length so that two adjacent elements dock on one rafter log. If this is not possible, you will have to trim them, which will increase the amount of waste. The same goes for sheets and slabs.
The boards are laid with a small gap of 1 cm and are attached to the rafters with nails or self-tapping screws. Fastening is best done from the front side. If screws or nails are installed on the front side, then their heads must be driven into the body of the lumber to a depth of 0.5 mm. In this case, on each rafter, two fasteners must be nailed to the board - one from each edge.

Plywood sheets or OSB boards on the roof as a continuous sheathing should be laid apart with an offset of one third or half of the panel
As for the flat materials for the lathing, they are positioned offset relative to each other by a third or half of the sheet. This is done so that the loads acting on the solid batten are evenly distributed over its entire surface. In this way, the panels are laid perpendicular to the rafters. Plywood with dimensions of 1.5x2.5 m can be installed along the rafters. In this case, it will be necessary to take into account that the sheet material itself cannot bear large loads, therefore at least three rafter legs must fall under it: one exactly in the middle and two at the edges. But here, too, you have to take into account that two adjacent plywood sheets must dock on one rafter. The gap between them (3-5 mm) is required.
Plywood and OSB are fastened with galvanized self-tapping screws or ruff nails along the perimeter every 10-15 cm and along the entire plane along the rafters in a checkerboard pattern. It is these fasteners that must be used, because they withstand well the stresses arising in OSB boards or plywood sheets with changes in humidity and temperature.
The procedure for laying flat panels on a discharged crate:
- A string is stretched along the edges of the rafters, defining the border of the roof overhang. It is tied to two self-tapping screws, which are screwed into the two extreme rafters located at different edges of the roof.
-
The first sheet is laid along the outer edge of the first rafter leg, while its adjacent edge must pass exactly along the string.

Laying the first sheets of solid crate The first sheet of solid sheathing is laid strictly along the edge of the rafter leg
- The first sheet is fastened with self-tapping screws 50 mm long along the rafters with a pitch of 20-30 cm.
-
In this way, the bottom row is assembled.

Laying the bottom row The bottom row is laid with the joining of panels on the rafter joists
- The next row starts from half of the sheet, so one panel needs to be cut in half.
-
The half is fastened along the rafters, like solid sheets, with the same screws with the same pitch.

Installation of the second row of crate The second row of solid crate begins with half of the slab, so that the following elements are fastened apart from the first row
- Further, whole sheets are used.
- The third row begins to assemble from a solid plate.
Video: how to properly lay boards as crate elements
Solid crate over discharged
In principle, there are no serious differences from the above-described mounting technology. Just a solid structure is laid on the boards, which are placed on the rafters with a certain distance between the rows. No planks are used to create continuous flooring. Plywood or OSB is being installed. At the same time, all the above-described requirements are preserved both in terms of the installation of the panels and in the method of their fastening.
Counter battens for soft roofs
To insulate the roof between the rafter legs, it is necessary to lay insulating material. From the side of the attic, it is closed with a vapor barrier membrane, and from the side of the crate - with a waterproofing film. It is impossible to immediately lay the crate and make the flooring from OSB boards or plywood sheets. It is necessary to create a ventilation duct that will remove moist air vapor from under the roofing space. Therefore, bars with a section of 50x50 mm are laid along the rafters. This is the counter-lattice, and the space between the waterproofing and the solid flooring is the ventilation gap.
The process of assembling an insulated roof structure consists of the following stages.
-
From inside the future attic, insulation is laid between the rafters. The main requirement for laying is tight pressing of the thermal insulation material to the planes of the rafter legs so that cold bridges do not form.

Insulation laying Insulation fits into the space between the rafter joists so that even minimal gaps do not remain
-
A vapor barrier film is laid on top of the insulation, which is attached to the rafters with metal brackets using a stapler. The film is laid in rows with an overlap, the size of which is 10-12 cm. The joint must be closed with self-adhesive tape.

Installation of a vapor barrier membrane The vapor barrier film is laid with an overlap and fixed with brackets
- Further, the work is transferred to the outer part of the rafter system, where a waterproofing membrane is laid on top of the legs in the same way as the vapor barrier below. The installation should start from the bottom of the eaves.
-
Counter-lattice elements are installed and fastened along the rafters, for which wood screws with a length of 70 mm are used. Fastener spacing 40-60 cm.

Installation of battens and counter battens To create a ventilation gap, bars are attached along the rafters, on which the horizontal crate is laid
- Lathing elements - boards are installed across the counter-lattice. They are attached with self-tapping screws 50 cm long.
- On top of the crate, plywood sheets or OSB boards are installed and fastened in a checkerboard pattern. Fastener spacing 20-30 cm.
Typically, such a structure is used if the sparse lathing is absent on the roof, or it is assembled from boards 20-25 mm thick. This gap will not be sufficient for efficient removal of moist air.
Video: rules for laying solid sheathing on the roof
Continuous lathing for soft roofing material is the only way to guarantee the quality of the final result. The minimum gaps will not reduce it, but the fulfillment of the basic requirement - the formation of a flat and solid surface - will create conditions under which the soft roof will serve its warranty period.
Recommended:
Projects Of Houses With A Garage Under One Roof, What Needs To Be Taken Into Account During Construction, And How To Properly Operate
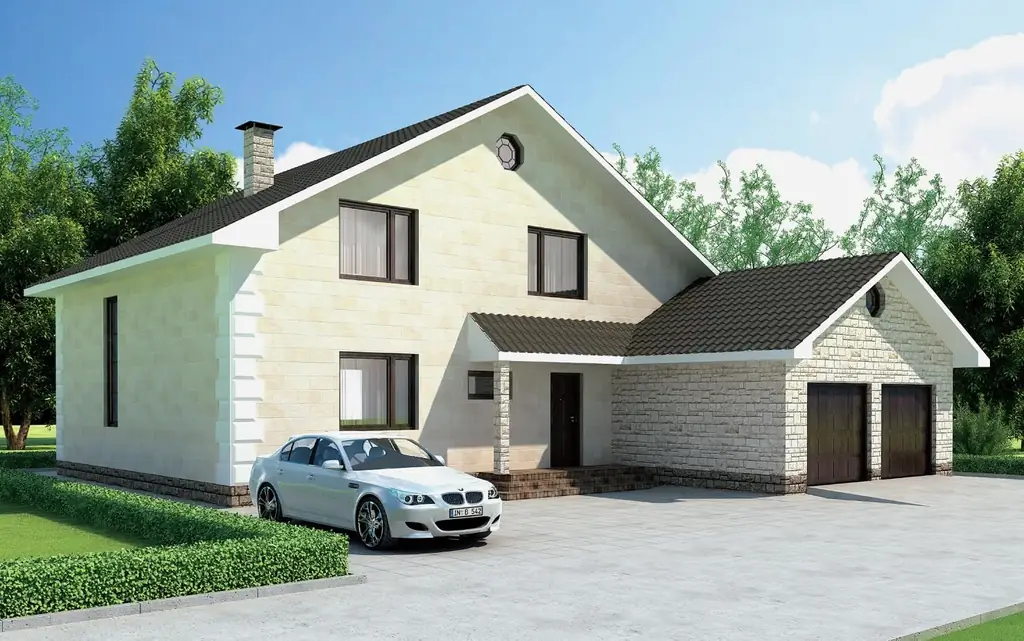
Combining a house and a garage: design features. Options for placing a garage under the same roof as the house. Operation and maintenance rules
Lathing For Metal Tiles: What Needs To Be Considered During Installation And How To Correctly Calculate The Amount Of Material + Diagram And Video
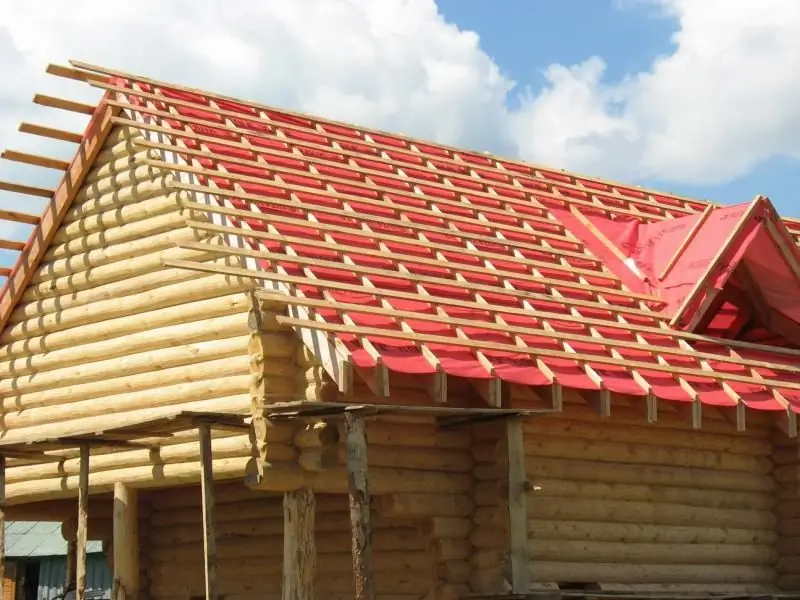
What is better to make a crate for a metal tile. What is the lathing step. How to calculate lumber. Errors in the installation of battens and metal tiles
Lathing For Ondulin, What Needs To Be Taken Into Account During Installation And How To Correctly Calculate The Amount Of Material
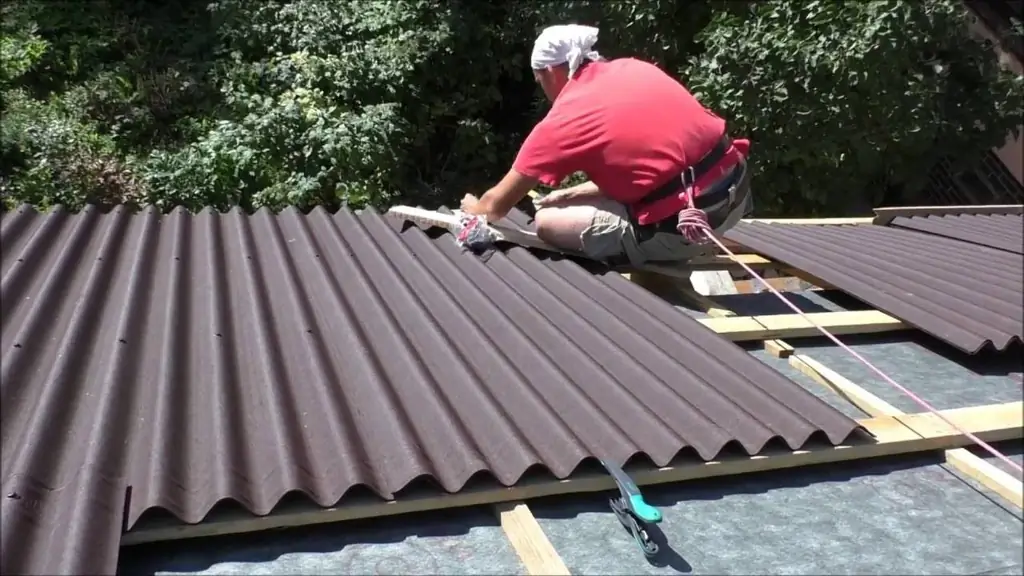
How to make a crate for ondulin: the materials used and their calculation. Recommended spacing, size and thickness of structural elements. Installation of battens for ondulin
Lathing For A Profiled Sheet, What Needs To Be Taken Into Account During Installation And How To Correctly Calculate The Amount Of Material
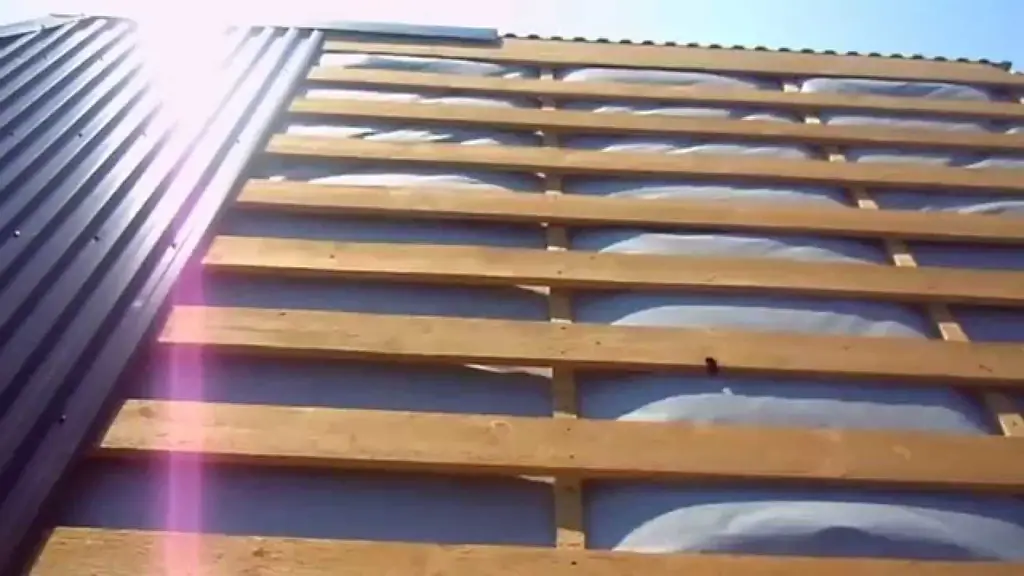
What is the crate for corrugated board assembled from? Step, dimensions and thickness of the structure. Instructions for the manufacture of counter-battens and battens for profiled sheets
Lathing For Corrugated Board, What Needs To Be Taken Into Account During Installation And How To Correctly Calculate The Amount Of Material
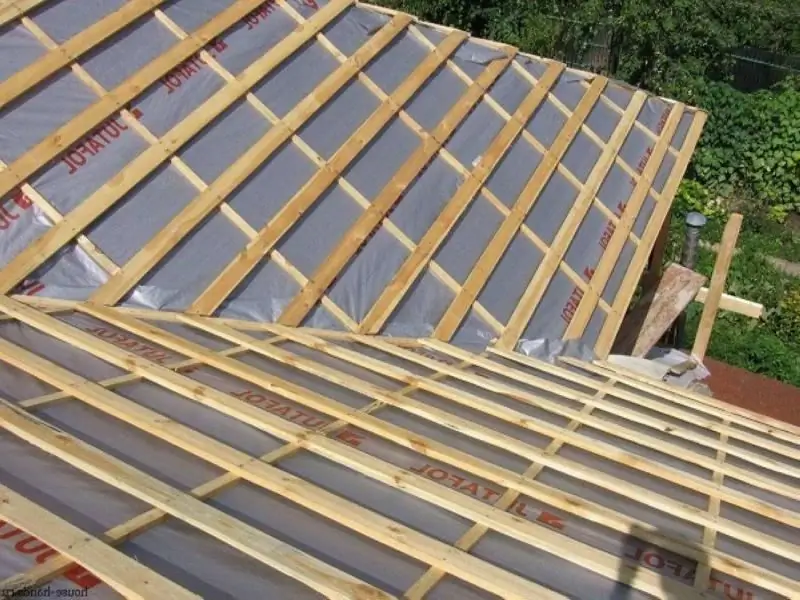
What is the crate made of for corrugated board. Types of lathing, calculation of materials and ways to save them. Do I need a counter lattice for corrugated board and its functions
