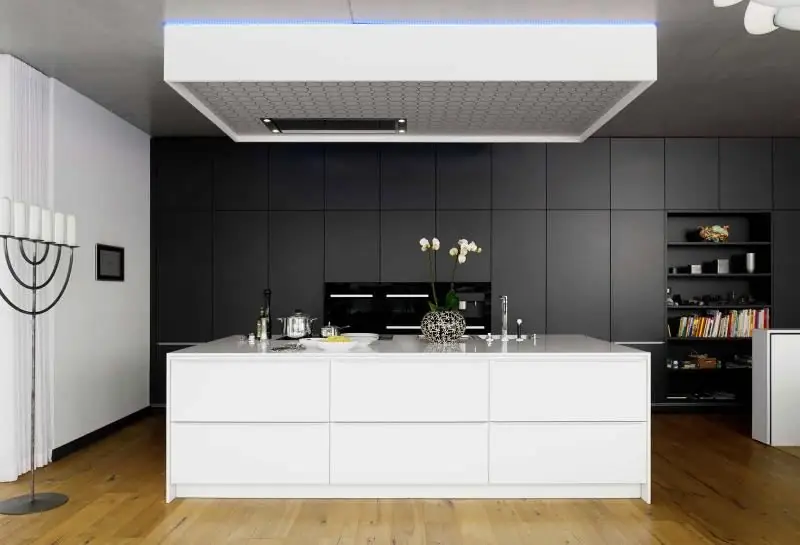
Table of contents:
- Kitchen design with an island: the choice of furniture and design nuances
- Pros and cons of a kitchen or kitchen-living room with an island
- How you can use the island in the kitchen
- How to decorate an interior with an island in the kitchen
- What style to decorate the kitchen
- Photo gallery: an island in a kitchen setting
- Author Bailey Albertson [email protected].
- Public 2024-01-17 22:26.
- Last modified 2025-01-23 12:41.
Kitchen design with an island: the choice of furniture and design nuances
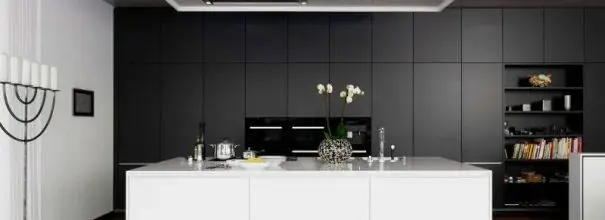
The island in the kitchen is the furniture located in the center of the room. This layout is appropriate in a spacious kitchen and allows you to organize a comfortable dining or other area. For this, it is important to choose the right furniture, colors, style and materials for decoration and decoration.
Content
- 1 Pros and cons of a kitchen or kitchen-living room with an island
-
2 How you can use the island in the kitchen
- 2.1 Layout in the kitchen with an island
- 2.2 Materials for kitchen with an island
- 2.3 In what color to arrange a kitchen with an island
-
3 How to decorate an interior with an island in the kitchen
3.1 Video: features of arranging a kitchen with an island
- 4 In what style to decorate the kitchen
- 5 Photo Gallery: An Island in a Kitchen Setting
Pros and cons of a kitchen or kitchen-living room with an island
The island in the kitchen is the furniture placed in the center of the room. The purpose of this furniture may be different, but before determining it, it is worth knowing the advantages of such an organization of space in the kitchen:
- additional area for cooking, storing dishes and food;
- stylish look of the kitchen, and island furniture is suitable for rooms of any design;
- the possibility of zoning the space of the kitchen-living room;
- a variety of options for organizing the island zone.
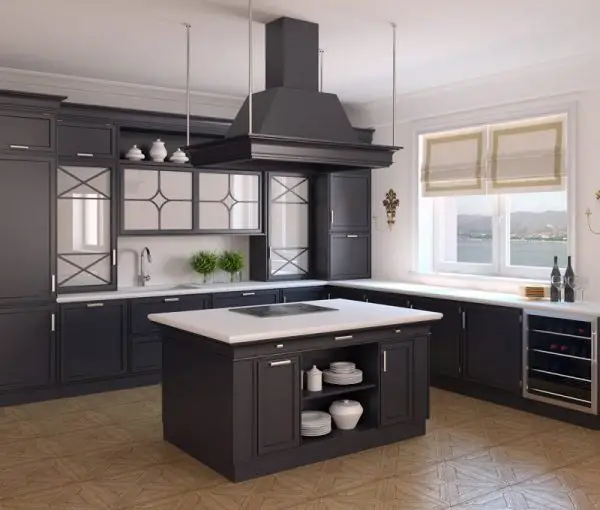
The island area can be small, but functional
Disadvantages of an island zone in a kitchen setting:
- the island takes up about 1 - 3 m 2 and is not suitable for a small or narrow kitchen;
- supplying communications to an island sink or stove requires additional costs;
- furniture makes it difficult to move freely from one wall to another.
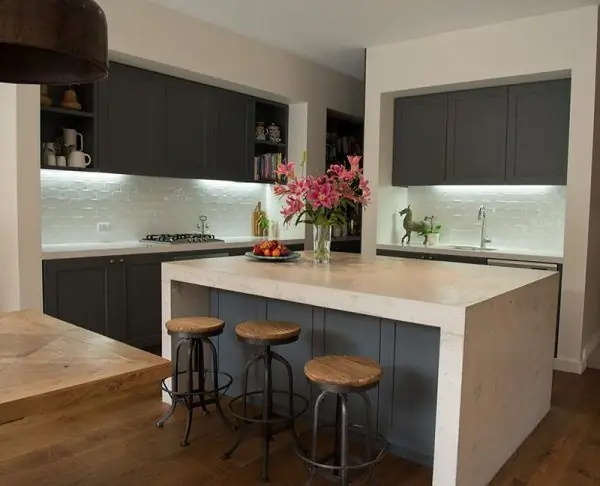
Island furniture can have different configurations
How you can use the island in the kitchen
In a large kitchen, you can use any comfortable furniture, but often the space in the center of the room remains empty. To increase the functionality of the kitchen, the area of which is from 20 m 2, island furniture is installed here. It can be different in purpose:
-
a work surface can be located in the center of the kitchen. Often such furniture is represented by floor cabinets with a table top. The configuration with bottle holders, drawers, shelves and other details will make this part of the kitchen as functional as possible. Furniture made of wood or laminated chipboard is presented in different colors and styles, but it is important to pay attention to the quality of the countertop. This surface must be resistant to impact, dirt and temperature extremes. Products made from natural or artificial stone, marble chips, shock-resistant plastic are the most popular options. The dimensions of the furniture for the working area depend on the area of the kitchen, but it is best to choose options that occupy at least 1 m 2;

Artificial stone countertop in the kitchen Artificial stone can be of any color and is practical in use
-
a dining area should be located in the center of the kitchen. To do this, you can choose a classic dining table or furniture that combines a work area and a dining area. The table can be equipped with small storage boxes. Wood and chipboard are often used for the manufacture of such furniture;

Kitchen with an island in the form of a dining and work area Chairs must be matched to the height of the table
-
installing the hob in the center of the kitchen is an unusual solution that requires the supply of communications to this place. A hood is attached to the ceiling by professional craftsmen, and an electric cable and other parts are laid under the floor. At the same time, built-in appliances are appropriate, because it is much more convenient to place the hob or oven in furniture with a countertop for preparing food;

Stove in the center of a large kitchen There must be a hood above the stove
-
to organize a zone with a sink in the center of the kitchen, an appropriate cabinet, sink, mixer, plumbing is required. Sewer pipes should be laid at an angle of at least 15 ° C, which is necessary for a good drain. Around the sink there is a small table top for dishes and products;

Island with a sink in a large kitchen in the house A sink in the center of the kitchen will provide comfort in preparing food and washing dishes
-
the sofa will allow you to separate the kitchen from the living room. For this, you can also use the dining table, bar counter, and the sofa complements this area. Furniture should be compact and with practical upholstery that is easy to maintain.

Compact sofa and table in the kitchen-living room A sofa and a coffee table will organize the living area
Layout in the kitchen with an island
The island is located in the center of the kitchen, which allows you to separate the living room, if such a part of the space is provided. There are other layout options:
-
at an angular position, the headsets are placed along two walls perpendicular to each other. The island is located in the center of the room, dividing it into a kitchen area and a living room. You can install the island and opposite the headset, and separate the living room area with a compact sofa;

Corner kitchen layout with an island An island with a sink or stove is placed near the main set
-
with a straight layout, the headsets are installed along one of the walls, and the island is placed opposite. At the same time, island furniture divides the room lengthwise into two parts, which allows you to organize a small living room;

Direct headset and island location With the help of the island, it is easy to divide the kitchen into two functional zones
-
U-shaped arrangement involves the installation of furniture along three walls in the shape of the letter "P". The island is at an equal distance from each of the walls. This is optimal for a square-shaped kitchen without a seating area, since the u-shaped set occupies a significant part of the room;

U-shaped set in the kitchen The island table can be quite small, which is optimal for a kitchen without a living room
-
to equip the living room kitchen, the location of each zone should be determined. There is a sofa on the side of the living room, and in addition, you can use a coffee table, poufs and other pieces of furniture;

Kitchen-living room with island area A sofa and a small table are installed in the living area.
-
kitchen-dining room involves the separation of the kitchen area and the area for eating. In one part of the room there is a set, as well as a sink, stove and other cooking devices, and in the other there is a dining table with chairs.

Kitchen-dining room with a dark set Dark furniture is suitable for spacious rooms
Kitchen materials with an island
In any type of kitchen, it is important to use materials that are resistant to dirt and retain their original appearance for a long time:
- glass is suitable for apron, countertops, wall cabinet facades. It is best to use a hardened material that is resistant to impact and mechanical stress;
- shock-resistant plastic coating is appropriate for furniture facades, chipboard countertops;
- wood or chipboard, MDF are used for the manufacture of furniture. Facades can be made of natural wood, and the walls of the cabinets can be made of MDF or chipboard;
- ceramic tiles, linoleum, porcelain stoneware are suitable for flooring. These materials are resistant to frequent washing and shock.
What color to decorate a kitchen with an island
The kitchen or kitchen-living room with an island can be decorated in any color. At the same time, you can make a spectacular accent by highlighting the island furniture with a contrasting shade. For example, when the main set is made in a dark color, and the island is light with a dark countertop. There are many such combination options. Multi-level designs are relevant, which include a dining area and a sink (work surface, hob, etc.). In this case, the countertops have different heights, colors, are made of different materials, but are connected into one structure.

Island furniture can contrast with the main set in color
Island furniture in the same color as the main set is a classic option. Furniture in the same style and tone is not suitable for the visual separation of the kitchen from the living room or dining room, but creates a harmonious kitchen design.
How to decorate an interior with an island in the kitchen
In the design of a kitchen with an island zone, you should take into account such features as:
-
a kitchen set is one of the main details of the furnishings. The island and cabinets are made of the same materials, and the size of the central table is determined depending on the area of the kitchen. For example, the optimal length of the island is 180 cm, the width is from 60 to 90 cm, and the height of the desktop is 90 cm. These figures are average and are adjusted depending on the height of users and the size of the kitchen;

Kitchen set and island-table in a private house The island and the headset must be combined with each other
-
bar stools, ottomans, sofa and other furniture in the kitchen-living room must be made of materials that are easy to clean and resistant to dirt. The configuration can be any, but compact designs are always convenient. The colors of all details should be in harmony with each other. At the same time, ottomans or chairs of bright color will easily become an interesting accent in a laconic setting;

Green bar stools in the kitchen Chairs or ottomans can be a bright accent in the interior.
-
the design of walls for a kitchen with an island does not require compliance with special requirements. As a finishing material, you can choose non-woven or vinyl wallpaper, paint, ceramic tiles or glass for the apron. If the working area is located in the center of the room, and the stove is near the wall, then the apron is placed in the area of the hob. Bright wall covering requires laconic furniture, and a set of rich colors looks impressive against the background of neutral wallpaper;

Colorful apron in the kitchen with an island An apron is often a striking piece of furniture.
-
if a plate is mounted in the island furniture, then a hood is placed on the ceiling. At the same time, it is appropriate to stretch PVC coating or drywall structures of white or any other color. For a greater emphasis on the central part of the kitchen, it is worth creating a low podium. This can be done at the stage of repair by building a concrete screed. You must first provide for the location of communications;

Ceiling with lamps in the kitchen with an island Multilevel ceiling allows you to position the fixtures in different ways
-
kitchen textiles should be practical, easy to clean and compact. Lush curtains and voluminous tulle are not suitable for the kitchen, because they require complex maintenance. Blinds, roller blinds or roman blinds are a great solution. They are characterized by high light transmittance and are easy to care for. Napkins are best matched to the curtains;

Bright curtains in the kitchen with an elegant island Napkins and curtains are best chosen in the same color
-
a chandelier or lamps are placed above the island furniture, which will ensure comfortable operation of this zone. In addition, built-in spotlights can be installed in wall cabinets. The main light source is a chandelier, which is often placed above the dining table. Spot devices are easily mounted in niches, ceilings and other surfaces, acting as additional lighting. In modern interiors, you can use multi-colored LED strips to illuminate the bottom of the island, which will provide a futuristic effect;

Island lighting in a modern kitchen With LED strip, you can create unusual effects in the kitchen
-
in a kitchen with an island, you should not use a lot of accessories, as they clutter up the space, and island furniture is a self-sufficient detail. At the same time, bright dishes, small paintings or photographs on the walls, vases with flowers, baskets - in the interior of the kitchen there are enough 3 - 4 such details.

Spacious kitchen with a wooden table in the center Baskets and eye-catching crockery can make an interior look bright
Video: features of arranging a kitchen with an island
What style to decorate the kitchen
The presence of the island does not affect the choice of kitchen interior style At the same time, the following design directions are most suitable for a room with central furniture:
-
hi-tech is a modern style that uses a large number of glossy surfaces, only modern materials and equipment. Therefore, the island table should be as laconic as possible, equipped with modern appliances and drawers with transforming mechanisms;

High-tech kitchen with an island In the high-tech interior, you can use a metal tabletop
-
in a classic interior, the island area looks especially impressive. This design direction involves the use of light furniture with carved panels, golden fittings, lace curtains or tulle, crystal or forged chandeliers;

Classic kitchen interior with island In classic design, furniture with panels is appropriate
-
in the country-style kitchen, the island emphasizes the coziness and practicality of the country-style setting. The ceiling is often decorated with wooden beams, the countertop is made of stone, and the wooden furniture can be both natural wood colors and light shades.

Country style kitchen with island In a country interior, you can use wicker baskets and wooden parts
-
in the Art Nouveau kitchen, original items are often used, for example, chairs of an unusual shape. At the same time, the surfaces of furniture facades have a smooth structure, but they can have a bright color. Illumination of the side surfaces is appropriate.

Stylish kitchen furniture with modern design In the Art Nouveau style, you can use objects of an unusual shape or color
Photo gallery: an island in a kitchen setting
-

Large white table-island in the kitchen - Light furniture is suitable for a small kitchen
-

Contrast furniture in a small kitchen - Natural shades make the interior pleasant and cozy
-

Loft style kitchen with island table - Laconic furniture is used in the loft style
-

Furniture in contrasting colors in the kitchen with an island - The table top can be darker than the furniture
-

White chairs and countertop in the kitchen - In the interior, you can combine any contrasting colors
-

Dining table in the kitchen with brown island - Dark furniture makes the interior cozy
-

Light island table in the kitchen in the house - Light furniture can be used with dark flooring
-

Gray kitchen furniture with a small island - Gray is best combined with light tones.
-

Long island table in the kitchen - The size and shape of the island depends on the area of the kitchen
-

Dining and work table-island in the kitchen - The island can include two functional areas
-

Spacious kitchen with a large island in bright colors - The island makes a large kitchen functional
-

Island table with practical storage shelves - White furniture is suitable for any kitchen style
-

Bright chandelier in the kitchen with an island - The worktop should be made of practical materials
-

Oval island in a large kitchen - Brown furniture can be with any color top
-

Convenient island in a large kitchen - Light-colored flooring can be easily combined with furniture of any color
-

Long table and original flooring in the kitchen - Long table can be easily divided into several zones
-

White table with dark countertop in the kitchen - The table top can protrude above the walls of the island table
-

Tiered island table in the kitchen with white furniture - Tabletops of different heights can complement the island
-

Contrasting design of the ceiling in the kitchen with an island - Glossy surfaces can be combined with bright lighting
-

Bright and large kitchen with an island - White and gray colors can be combined with any bright colors
-

Brown furniture in the kitchen with an island - White countertop easily complements dark furniture
-

White island and brown furniture in the kitchen - The hood must be present above the hob
-

Long island with dining area - Glass on the facades makes the cabinets easier to use
-

White kitchen furniture with brown flooring - White items are easy to complement with metal details
-

An island with an unusual shape in the kitchen - The table of the original shape can be made to order
-

Small island in the kitchen with hanging chandeliers - Wooden furniture is practical to use and looks beautiful in the kitchen
-

Multilevel island in a large and stylish kitchen - White countertop on dark furniture - a modern solution for the kitchen
-

A bright island with a seating area in the kitchen-living room - Chairs are easy to make a bright accent in the setting
-

An unusual table in a large kitchen - Bar stools should be comfortable and reliable
-

Black and white furniture in the kitchen with an island - White furniture needs careful maintenance
You can install the island in a large kitchen, but you should always consider the practicality and functionality of the furniture. And the purpose of the island is also important, because in different cases certain communications are required. Only then will the kitchen be convenient for receiving and preparing food, rest.
Recommended:
Lighting For The Kitchen Under The Cabinets And Above The Working Area: LED Strip And Surface-mounted Lamps To Illuminate The Surface Of The Kitchen Set
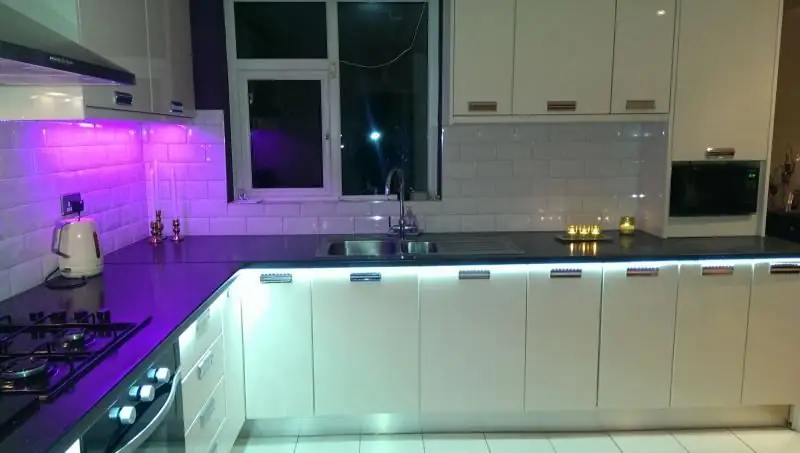
Types of LED backlighting, their pros and cons. Options for placing the backlight of the kitchen set. Installation of LED strip and expert advice
Wall Decor In The Kitchen: Design Ideas, Photos, Advice On Choosing Materials, Decoration Near The Table And Work Area
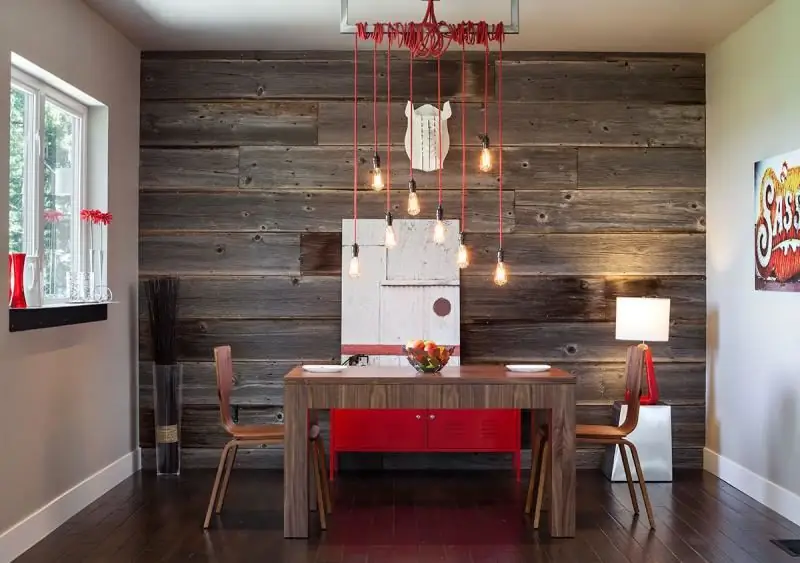
When and how you can decorate the walls in the kitchen. Features of the use of different techniques and materials for decoration, as well as the choice of decor items
Square Kitchen Design: Layout Features And Design Options, Photos Of Original Ideas
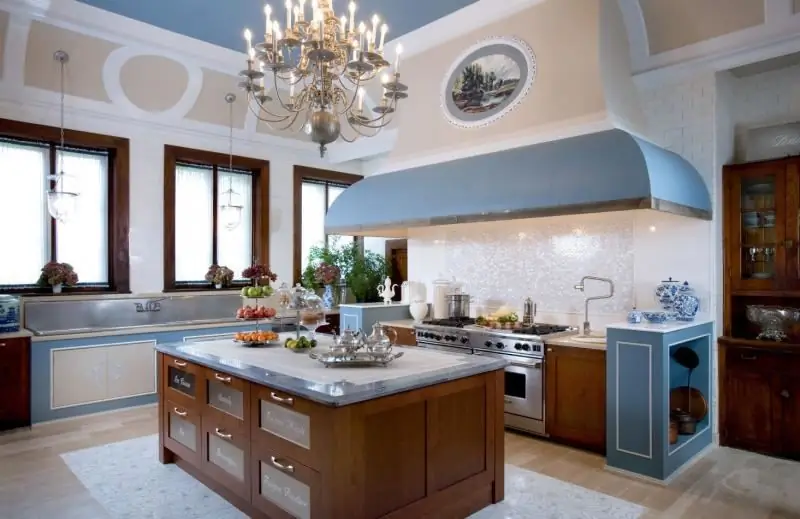
Square-shaped kitchen layout options, choice of design style and design rules. Decor features, selection of shades and lighting for a square kitchen
Options For Projects Of Houses With An Attic Roof And Their Design Features
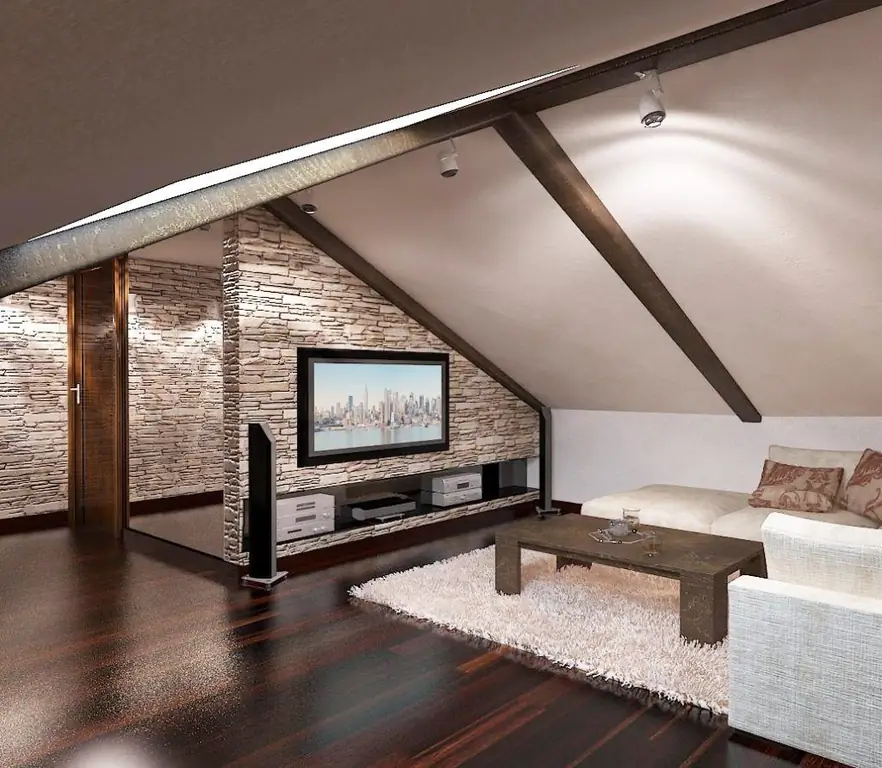
Advantages and disadvantages of the attic. Factors to consider when setting up. Its types in execution and decoration, their features. Projects and reviews
Kitchen Design In A Wooden House, In The Country: Interior Design Features, Layout Options, Photos Of Original Ideas
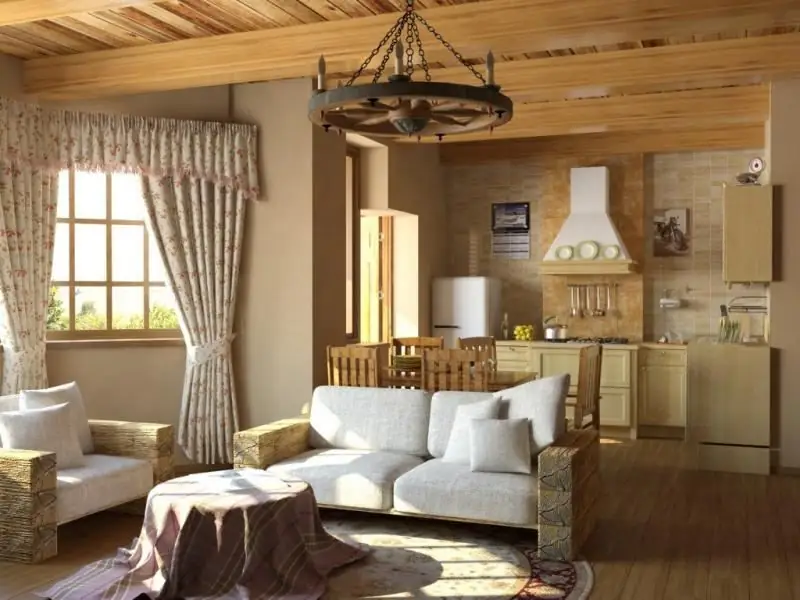
Kitchen design in a wooden house: features of the layout and zoning of space, materials, popular style directions. Examples in the photo
