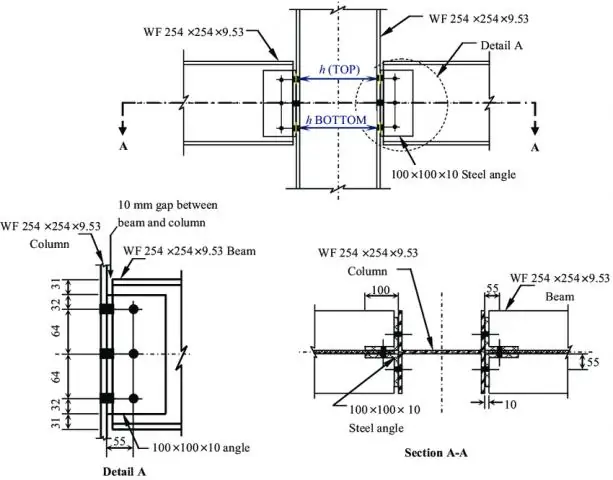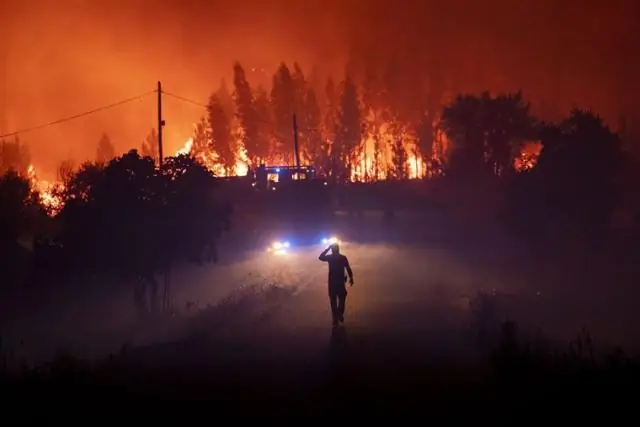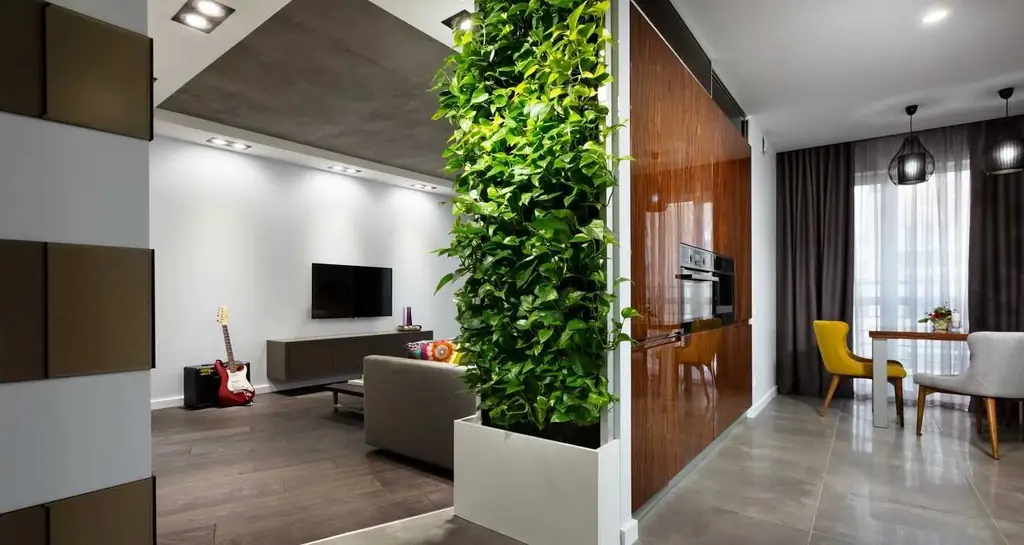
Table of contents:
- How to make a canopy from a profile pipe with your own hands
- Should you choose a profile pipe?
- Important nuances
- Size calculations and drawing
- Tool List
- Stages of building a canopy
- Photo: options for finished structures from a professional pipe
- Video: building a canopy from a profile pipe with your own hands
- Author Bailey Albertson albertson@usefultipsdiy.com.
- Public 2024-01-17 22:26.
- Last modified 2025-01-23 12:41.
How to make a canopy from a profile pipe with your own hands

A shaped pipe is used quite often as a building material. A structure such as a canopy, which can be found on any suburban area, is no exception. Profile pipe is the most popular and convenient material for such a construction. It is easy to install and inexpensive. How to build a canopy with your own hands - we will consider in detail below.
Content
- 1 Should I choose a profile pipe?
- 2 Important nuances
- 3 Calculations of dimensions and drawing
- 4 Tool list
-
5 Stages of building a canopy
- 5.1 Preparatory work
- 5.2 How to weld, make and install the frame
- 5.3 Types of fastening elements to each other
- 5.4 How to sheathe the roof (table)
- 6 Photo: options for finished structures from a professional pipe
- 7 Video: building a canopy from a profile pipe with your own hands
Should you choose a profile pipe?

Option of a ready-made canopy from a professional pipe
- The correct geometric shapes of the material maintain a high level of its strength. Natural stiffening ribs are the opposite walls of the shaped pipes.
- There are straight and curved profile pipes.
- Solid-rolled analogs of shaped pipes are more difficult to manufacture. Due to this, the latter material is much cheaper.
- Despite the small mass, the skeleton made of profiled pipes is quite stable.
- The frame elements are connected to each other by welding and bolts.
- You can build a stationary or collapsible frame.
- The wall thickness of the profiled pipe is no more than 2 millimeters. Thanks to this, the roof can be attached directly to the frame and not spend money on a large number of tools.
Important nuances
First of all, it is necessary to determine the location of the future structure. Sheds are built free-standing or as an extension to the house. Then figure out the purpose of the canopy.

Canopy in the recreation area
It can be built for household needs. In this case, you can store various tools and other inventory under it. Some cover their car. Or it can be made a recreation area and covered with it, for example, a playground or a swimming pool.
Also decide if your canopy is stationary or collapsible. Stationary buildings are used at any time of the year. The collapsible option is temporary. Usually it is installed only for the summer. The main thing for the latter is that it is easy to install, durable and wind-resistant.

Quadruple canopy
The canopies are also different in shape, and you also need to decide on it before starting all work. There are domed, pyramidal, arched, arched, single-pitched, gable and 4-pitched roofs. Naturally, the more complex your canopy is in shape, the more difficult it is to build it.
Size calculations and drawing

A variant of the drawing of a canopy from a profile pipe
The first step is to create a sketch. For example, let's take a canopy, the roof of which will be made of polycarbonate. On the sketch, it is necessary to display the appearance of the future structure and its approximate dimensions. Then you need to make all measurements at the site where the structure will be installed and create a detailed drawing. The canopy can be built as a freestanding or attached to the house.
For example, you have a house of 9x6 meters, and in front of it there is a free space of 9x7 meters. In this case, the width of the canopy can be equal to the width of the wall of the house, i.e. 9 meters. The outreach can be made, for example, 6 meters. Thus, a canopy of 9x6 meters is obtained.
It is optimal to make a low paradise 240 centimeters high, a high one 350-360 centimeters high.
The slope is calculated using simple mathematics. In this case, it is equal to 12-13 degrees.
Now that all measurements have been made, you can create a drawing. Roof trusses must be shown in a separate drawing.

Truss options
After all the preparatory paperwork is done, you can calculate the required amount of building materials. Always purchase them with a margin of at least 5 percent. This is necessary in case you come across defective products or spoil something in the process.
Tool List
- Work gloves.
- Building level.
- Roulette / meter.
- Shovel.
- Welding machine.
- Bulgarian.
- Perforator.
- Bolts.
- Roof screws with gaskets.
- Profiled pipes.
- Corner.
- Metal sheet.
- Flange.
- Concrete mix.
- Crushed stone.
- Sand.
Stages of building a canopy

Unpainted pipes
There are 3 main types of profiled pipes:
- Unpainted.
- Pipes coated with a galvanized powder that protects them from rust.
- Pipes coated with other specialized spraying.
Preparatory work
First of all, you need to prepare the construction site.
- Level the surface of the building ground.
- If necessary, remove a small layer of soil.
- Clear the area of debris, vegetation and stones.
- Make sure there are no cables or plumbing running through the construction site.
-
It is best to build a canopy on a flat surface or on a hill. In the latter case, the drainage problem is solved automatically, since all the water will go down the slope. True, it also needs to be removed from there.

Site preparation Clearing the area and installing wooden pegs
- Then you need to mark the area with pegs and a rope stretched between them.
How to weld, make and install a frame
-
The next stage is digging holes for embedded parts. The bottom must be tamped, covered with a cave-shebnevoy pillow and compacted again.

Construction works Pits can be dug not only with a shovel, but also with a drill
- Install the embedded parts. Check verticality with a spirit level.
- Concrete the pit.
-
Alternatively, you can make a monolithic base under a canopy. For this, a pit is dug around the perimeter of the structure. The
formwork is installed in it, the crushed stone cushion is laid and concrete is poured with mandatory reinforcement.

Canopy construction Monolithic platform under a canopy
-
Steel squares must be welded to the bottom squares of the uprights. The size of these squares should be equal to the size of the embedded parts. The bolt holes must match.

Assembling the frame Fastening racks to mortgages
- Screw the posts to the mortgages as soon as the foundation posts are completely dry.
- Start assembling the roof frame. Measure the profile pipe and cut to the required length.
- First of all, connect the side trusses using welding or bolts.
- Then the front jumpers are connected.
-
The last stage is the installation of the elements of the diagonal grids, if necessary. In the process of assembling the frame part of the canopy, do not forget to check its evenness with a building level.

Construction of a canopy from a professional pipe Finished frame option
- Place the assembled skeleton on the racks and fix it with hardware or welding.
Varieties of fastening elements to each other
-
Through bolts or self-tapping screws.

Types of fasteners Through bolts
A fairly common mounting method. For those who do not have the skills to work with a welding machine, this mounting option will be ideal. The elements are fixed with hardware using a drill and drill for metal. The size of the bolts or self-tapping screws is selected depending on the section of the profile pipes. Home builders can help you choose the right items for your specific application.
-
Welding is another very popular way to connect elements.

Types of fasteners Welding of a professional pipe
For work you will need to use an electric or gas welding machine. Welding is more reliable due to the fact that it does not violate the integrity of structural elements. In the first case, it is necessary to drill holes for bolts or self-tapping screws. This impairs the strength of the frame. But at the same time, this fixation option is the most difficult. With insufficient experience or lack of experience with the welding machine, the entire structure can be damaged. Therefore, it is better to hire specialists or fasten the frame elements with bolts and screws.
-
If the canopy is small, and the profile pipes in it have a diameter of no more than 25 millimeters, then special clamps (crab systems) can be used for fastening.

Types of fasteners Small section pipe clamps
Depending on how many ends of the pipe must be connected, T- and X-shaped clamps are distinguished. They are pulled together using bolts and nuts (6x20 or 6x35). The main drawback of this attachment - is that when it is used of the frame can be connected only with an angle of 90 to. For a profile pipe of such a small cross-section, welding is not used.
How to sheathe the roof (table)
The roof in this structure is the main element
| Name | Description |
| Slate | It is the simplest cladding option. Its main drawback is its heavy weight. |
| Corrugated board | It looks beautiful, has a wide range of colors, but it cannot be called the cheapest option. |
| Polycarbonate | It creates an aesthetic and expensive appearance, but it creates a kind of greenhouse effect due to heat retention and good penetration of sunlight through a translucent material. It is better not to leave a car under such a roof on a hot day. And it will be too hot to rest there. |
Photo: options for finished structures from a professional pipe
-

Canopy from a professional pipe - Canopy with polycarbonate roof
-

Canopy from a professional pipe - Canopy with a metal profile roof
-

Canopy from a professional pipe - Canopy as an extension to the wall of the house
-

Canopy from a professional pipe - A canopy aesthetically complemented the porch of the house
-

Canopy from a professional pipe - A canopy with a roof sheathed with tarpaulin
-

Canopy from a professional pipe - Simple gable canopy
-

Canopy from a professional pipe - Another canopy option
Video: building a canopy from a profile pipe with your own hands
The construction of a canopy from a profile pipe is not difficult. Having studied all the information provided, practically everyone will be able to cope with construction work. The only difficult moment is working with the welding machine. But there are solutions. So good luck!
Recommended:
How To Make A Gate From A Profile Pipe With Your Own Hands - Step-by-step Instructions With Photos And Videos

The profile pipe is in demand for solving various tasks. How, using available material, to make and decorate with your own hands a gate for a garage or summer cottage?
How To Make A Chimney From A Steel Pipe With Your Own Hands: Device, Installation Of A Sandwich Structure, Instructions With Photos And Videos

What is a steel pipe chimney, where is it used, its advantages, disadvantages and its manufacture by hand
How To Make A Slate Fence With Your Own Hands - Step By Step Instructions, Construction Options And Decorations With Photos And Videos

How to choose the right slate for your fence. How to make measurements and calculations. DIY step-by-step instructions for installing a slate fence
How To Make And Install A Fence From A Metal Profile With Your Own Hands - Step By Step Instructions With Photos And Videos

Pros and cons of a metal profile as a material for a fence. Fencing device with and without foundation. Step-by-step instructions for the construction of such a structure
Interior Partitions: Types Of Construction And Material, Their Advantages And Disadvantages, Combination Options In The Interior, Photos And Videos

What are interior partitions. What materials, what design they are. Instructions for the manufacture of foam blocks, drywall, glass blocks
