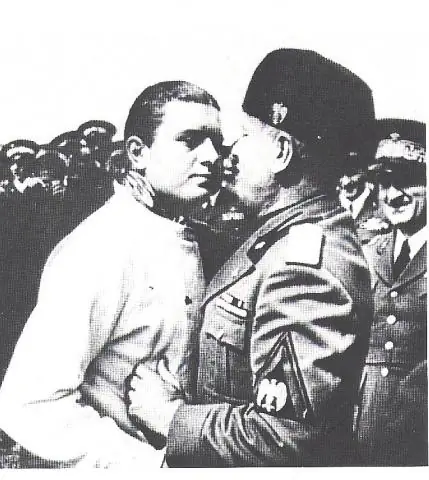
Table of contents:
- Author Bailey Albertson albertson@usefultipsdiy.com.
- Public 2023-12-17 12:53.
- Last modified 2025-06-01 07:32.
How to make a fence from a metal profile with your own hands: useful advice to craftsmen

Being on the territory of your own home ownership, you want to separate from the outside world and feel the boundaries of your space. This undoubtedly requires a fence or a high fence. However, the construction of such structures can be very costly in terms of time and budget. Under such conditions, a fence made of profiled sheets would be an excellent choice. In addition, if the soil is solid, the corrugated fence can be installed without a foundation.
Content
-
1 Steel profile sheets as a building material for a fence
- 1.1 Table: advantages and disadvantages of profiled sheets
- 1.2 Fence device with and without a solid foundation
-
2 Preparatory work
- 2.1 Determination of the area of the building site
-
2.2 Calculation of the amount of materials
- 2.2.1 Number of metal-profile sheets
- 2.2.2 Calculation of support pillars
- 2.2.3 Determination of the number of crossbeams and the volume of concrete mix for the base
- 2.2.4 Calculating the volume of concrete for pouring pillars
- 2.2.5 Design of reinforcement
- 2.2.6 Tools
- 2.2.7 Drawing up drawings and diagrams
-
3 Step-by-step instructions for making a fence from a metal profile
-
3.1 Making a foundation for a fence from corrugated board
3.1.1 Video: pouring a concrete foundation
- 3.2 Manufacturing of concrete piles for a fence from a metal profile
-
3.3 Installation of fence posts without foundation
3.3.1 Video: installing a fence on screw piles
- 3.4 Installation of crossbeams
- 3.5 Installation of metal-profile sheets on the fence frame
- 3.6 Video: how to make a fence from corrugated board with your own hands
-
Steel profile sheets as building material for fences
Before talking about metal-profile sheets as a material for the construction of fences, you need to figure out what they are and which types are best used in construction.
For a fence up to 2.5 meters high, it is best to mount profiled sheets marked with the letter C, the corrugation height of which is more than 21 mm. Such material is marked: C8, C10, C13, C18, C20 and C21. With a fence height higher than 2.5 meters, if strong wind loads affect the fence, it is better to use profiled material of the C20 or C21 brand. An important role is played by the covering of the corrugated board, since it can be galvanized or made of polymeric materials. A polymer-coated metal profile will last much longer, but it should be noted that its cost is more than the galvanized version.

The polymer coating can be of various colors
Profiled sheets have a lot of differences. For example, this material may differ in thickness, relief pattern - rib. And also it has different heights and distance between the edges. From the letter and number designation, you can find out that C is a profiled sheet intended for walls, and any number after this letter indicates the height of the rib.
Decking is classified according to the type of metal used in its base and the method of processing, as a result of which it can be manufactured:
- made of steel without a special coating that protects the material from external influences;
- from copper, aluminum alloys, as well as chromium-nickel steel;
- by hot-dip galvanizing both with a protective decorative coating and without it;
- with the addition of textured relief, perforation and bends.

A fence made of galvanized corrugated board is easy to install
Metal profile sheets differ:
- by area of use: wall, roofing and bearing;
- by the shape of the relief: wavy or in the form of trapezoids;
- by the height of the relief bends: in the range from 8 to 22 mm. These values are applicable to the profiled sheet used for walls;
- by material thickness: in the range from 0.3 to 1.0 mm.

The relief of the corrugated board can be made according to individual projects
In accordance with European standards, sheets with a trapezoidal relief differ in parameters:
- rounded ridges;
- trapezoidal shape;
- reinforcement of grooves, ridges and walls.
Protective layers of the following materials are applied to the profiled sheets:
- acrylic;
- polyester;
- polyvinyl chloride;
- polyvinylidene fluoride and polyurethane coatings.

The layers of the protective coating may differ depending on the purpose of the corrugated board
The profiled material has its own marking. Capital letters of the Russian alphabet in material designations are deciphered as follows:
- H - bearing, indicates that such sheets are intended for roofing.
- C - wall, makes it clear that the material is used for the manufacture of walls, partitions and fences.
- NS is a universal option used for both walls and roofs.
Today the profiled coating is one of the most demanded materials for the manufacture of barrage structures, as well as low buildings. Due to its resistance to external influences and the speed of installation of the structure, corrugated board is one of the best options in the case of constructing structures in the shortest possible time. Despite the versatility of metal-profile sheets, they have a number of positive and negative criteria.
Table: advantages and disadvantages of profiled sheets
| Benefits: | Disadvantages: |
|
|
Fence device with and without a solid base
A fence with a foundation implies the presence of a buried or shallow concrete base, made in the format of pillars, tape or a mixed method. The lower part of the support pillars is concreted. Thus, a monolithic structure is obtained, to which parallel logs and other elements of the fence are attached. A protective structure made of corrugated board withstands the effects of strong gusts of wind.
The height of the strip base or concrete pillar is made 15-20 cm above ground level.

The concrete tape of the fence must be above ground level
During the construction of a concrete base, drainage layers of sand and fine gravel are indispensable. These layers will ensure the integrity of the foundation during the heaving processes of soil masses in the cold months.
For the manufacture of a fence with a capital foundation, it is necessary to perform several construction processes, which include excavation work, the manufacture of formwork, the construction of a reinforcing frame, and pouring a concrete mixture. All these actions will require construction skills, significant physical and financial costs, which will take a lot of time. In the case of building a foundation for a fence on unstable soil, it will be necessary to conduct research on the qualities and properties of the soil, involve specialists, as well as the use of special tools and construction equipment. This will guarantee the integrity and durability of the entire structure.

If the fence is built without a foundation, the supports are installed in the ground
Preparatory work
The preparatory stage for the construction of a fence made of metal-profile sheets consists in the choice of the coating material, the height of the future fence, the thickness and shape of the profile pipes for the manufacture of logs, as well as the type of capital base. This stage is extremely important, since it is at this moment that, together with the manager, you will determine the exact design of the future fence. In order not to forget to purchase all the details and elements of the future fencing, an estimate is drawn up, which indicates the name, parameters and cost. An important point will be to discuss the terms of delivery and methods of transportation of the purchased materials. It must be remembered that the higher the structure of the fence, the more difficult the installation, and, accordingly, the higher the price.

The more complex the design of the fence, the more spectacular it looks, but the higher the price
Determination of the area of the building site
The area in the built-up area is determined by hundreds. From school math lessons it is known that weaving or ar is 100 m². In this regard, the site will have parameters of 10x10 m. It should be noted that areas are not always perfectly flat. For example, if the area is 600 m², then the dimensions can be 10x60 m, 20x30 m, 25x24 m.
To find the value of the total length of the sides of the future fence, it is necessary to add the width and length, and double the result. For example, it will look like this: (25 + 24) * 2 = 98 m - this is the length of the fence around the perimeter.
Calculation of the amount of materials
When calculating the corrugated board, it is convenient to use the unit of measurement - a running meter. This parameter is used to calculate long roll materials when the width (height) is known and does not change over the entire length.

The amount of material required for areas with the same area, but different shapes may differ
Number of metal-profile sheets
Suppose that for the fence a corrugated board marked HC 57 will be used, the installation width of which is 85 cm. We already know that the total length of the future fence will be 98 m. To close this perimeter with profiled material, it is necessary to calculate how many sheets are required for the entire fence. To do this, divide the length by the width of one sheet, in our case it is 85 cm. Let's substitute the numbers: 98 / 0.85 = 115.29 sheets. Let's round up to 116 pieces.

When calculating the number of sheets, the result is rounded to the nearest whole number
Calculation of support pillars
When calculating the support pillars, it must be remembered that the length of each of them must be at least 3 m. In order for the fence to have good stability, 1/3 of the support must be immersed in the ground. The optimal distance between the posts should be 250 cm. For fence supports, it is better to use profiled pipes with a wall thickness of at least 3 mm. A smaller parameter of this material will not provide the required strength. It is convenient to make calculations in linear meters.
First you need to find out how many posts are required for the entire fence structure. To do this, its total length must be divided by one distance between the two supports: 98 / 2.5 = 39.2 spans. One pillar is added to this value: 39.2 + 1 = 40.2.
Now we multiply this value by the length of one pillar: 40.2 * 3 = 120.6 m of profiled pipes are needed to make 40 pillars.

For fence supports, it is better to use pipes with a wall thickness of at least 3 mm
Determination of the number of crossbeams and the volume of concrete mix for the base
In the same way, the total length of the material for the manufacture of cross beams is calculated, or, as they are called, the fence lag. Since our fence will have a height of up to 2 m, then two parallel logs in each span are enough to install the corrugated board. Since the cross beams are located continuously along the entire length of the fence, it is necessary to double the total length of the fence: 98 * 2 = 196 m.

The number of crossbeams depends on the height of the fence
To calculate the foundation, you will need to determine the volumes of the concrete mixture. The concrete tape of the fence looks like an elongated parallelepiped with the parameters: 0.7x0.3x98 m. To calculate the volume of this figure, it is necessary to multiply the indicated numbers: 0.7 * 0.3 * 98 = 20.58 m 3 of concrete mixture is necessary for pouring the entire tape base …
Calculating the volume of concrete for pouring pillars
When calculating the amount of concrete required to make a columnar base, you will need to know the diameter and height of the future pile. Let's say the concrete foundation will have the shape of a cylinder, in which the diameter is 30 cm and the height is 110 cm. To calculate the volume of such a geometric figure, you need the formula: V = πR²h, where:
- π - value equal to 3.14;
- R is the radius;
- h - post height.
According to this formula, the radius of the circle will be: 15 * 15 = 225. Substitute the values: 3.14 * 0.0225 * 1.1 = 0.077715 m³. We multiply the result obtained by the total number of pillars: 0.077715 * 40 = 3.1086 m³ - this is the volume of concrete for pouring all the pillars.
Reinforcement calculation
Both the strip and the columnar base require strengthening. As such an element, a volumetric metal structure is constructed from reinforcing rods. To connect the frame, use segments of the same material. In this case, a welding machine is not used, but the intersections of metal elements are tied with pieces of wire.

The reinforcing frame for the foundation of the fence can be made with different widths or heights
For the convenience of calculations, a calculation will be made for a metal structure located in one span. To determine the total length of the reinforcing bars, the value of one frame is multiplied by the total number of spans.
The image shows that the metal structure consists of 4 or 6 horizontal rods, as well as several connecting elements located at the same distance from each other.
The calculation will be made for one span of the strip base, you will need 4 metal rods, 250 cm long, as well as 24 reinforcing segments, 20 cm long. Substitute the values:
- 250 * 4 = 1000 cm is the total length of the horizontal rods.
- 24 * 20 = 480 cm - the total length of the connecting elements in one span.
- 480 + 1000 = 1480 cm of reinforcement will be required to make a metal frame in one span.
- 1480 * 40 = 59200 cm or 592 m is the total number of reinforcing bars required to reinforce the entire strip base. Let's round up the obtained values to 600 m, since in practice it is better to have extra material than to waste time looking for it later.
Wire is required to connect all elements of metal structures. The intersection of the reinforcing rods is fixed by 20 cm long pieces of this material. Using the example of one span, it is easy to calculate how many of these segments are needed for the frame. In this case, the reinforcement structure has 24 connections. Let's make a calculation:
- 24 * 20 = 480 cm is the total length of the wire for the structure in one span.
- 480 * 40 = 19200 cm or 192 m.

Reinforcing rods are interconnected by wire pieces
Tools
To erect a fence from profiled sheets, you will need the following tools:
- Shovel bayonet or mini excavator with a narrow bucket.
- Yardstick.
- Plumb line.
- Large square.
- Concrete mixing apparatus.
- Bulgarian.
- Concrete delivery hose.
- Building level.
- A hammer.
- Screwdriver.
- Scissors for metal.
- Hand drill.
- Rammer.
- Stapler with staples.
- Hacksaw.
- Marker or pencil.
Drawing up drawings and diagrams
Fences made of corrugated board are not a complex structure. However, if the structure has many turns or is installed on uneven ground or slope, then drawing up drawings and diagrams will be required. When erecting such a fence on a flat surface, measurements taken at the construction site are sufficient.

The distance between the supports, the number of lags and corrugated board are selected individually
Step-by-step instructions for making a fence from a metal profile
When a place for construction is prepared, soil studies have been carried out, estimates have been drawn up and accurate calculations of materials have been made, and earthworks are started.
Making a foundation for a fence from corrugated board
The construction of a fence from profiled sheets involves the following construction work:
-
First of all, it is necessary to make a marking using a cord stretched into a string, fixed on wooden stakes. The use of this simple method makes it possible to make perfectly straight lines that clearly indicate the boundaries of the strip base.

Marking the foundation for a fence made of corrugated board The stretched cord makes the line perfectly straight
-
Adhering to the made markings, dig a trench 40 cm wide and deep. It must be leveled and tamped. Then in the bottom of the trench you need to dig 40 holes with a diameter of 30 cm. This is easy to do using a garden drill. The length of the spaces between each hole should be 250 cm. To prevent the walls of the trench from crumbling, they can be covered with polyethylene. Such a protective layer will become a good waterproofing barrier for liquid concrete, preventing the uncured mixture from absorbing into the soil.

Foundation trench The walls of the dug trench can be covered with polyethylene
- The bottom of the dug trench, as well as each hole, must be covered with a sand and gravel layer. These bulk materials will help drain moisture from the base of the foundation. Their other important role is the amortization of the soil during its temperature change. The thickness of the sand and gravel cushion should be at least 20 cm (10 cm of sand and gravel). It should be noted that wet sand lends itself better to pressing.
-
A reliable and budgetary option for waterproofing the walls in the wells made is roofing material, which is rolled up into a pipe and inserted into the holes. Asbestos-cement pipes of the corresponding diameter are very popular, which simultaneously play the role of formwork and create a waterproofing layer for the liquid base.

Making concrete piles for a fence Asbestos-cement pipes were used as formwork for the future pillar.
-
In order for the surface of the concrete tape to be above ground level, formwork must be made. For its manufacture, you can use edged boards, multilayer plywood sheets or other materials that resemble a dense shield. The height of the sides of such a structure should be 5-10 cm higher than the planned level of the surface of the concrete tape. Spacers and stops will help the wooden frame withstand the pressure of the liquid mixture without falling apart or changing the shape of the base.

Production of formwork for the foundation of the fence Solid boards are used for formwork
-
Next, you need to install a reinforcing frame in the prepared wells and trench. It should be noted that the metal structure for each well should rise 10 cm above it. The reinforcement cage for the foundation tape should not come into contact with the bottom of the trench. To do this, you need to install it on a hill made of bars or fragments of bricks. Alternatively, the reinforcement structure can be installed on pieces of metal rods driven into the bottom of the trench.

Preparing the bottom of the trench for the installation of a metal frame Brick fragments will prevent the reinforcement cage from touching the bottom of the trench
-
Now you can pour the concrete mixture. It must be remembered that a small amount of concrete is first poured into the wells. It takes time for the mixture to solidify. Only after that, metal pillars are installed in each hole, which are poured with concrete to the level of the bottom of the trench. Each support must be placed strictly vertically using a building level and a plumb line. If this process is neglected, then it will be problematic to align the crookedly installed pillars in the frozen concrete. It will take some time for the mixture to harden. In summer, 3 to 6 days are enough for this, and in winter - up to 10-12 days.

Fence posts concreting The reinforcement will strengthen the concrete pile
-
When poured, liquid concrete contains a large amount of air, which remains in the mixture in the form of bubbles. If not removed, the base will become brittle. Air bubbles will cause the tape or pillars to crack and allow moisture to penetrate. As a result, the foundation will be subject to destruction. It is convenient to use a deep vibrator to remove air. In the absence of such equipment, a metal rod or bar is quite successfully used. Uncured concrete is bayonetted with these objects, as a result of which air bubbles come out.

Deep vibrator The deep vibrator effectively removes air from the liquid concrete, compacting it
-
Only after the concrete piles are made, the strip base is poured. This foundation can be made in several stages. On each of them, you need to fill the layer around the entire perimeter.

Pouring concrete tape Mixing hose will make your work easier
- The concrete must completely cover the metal structure. When the foundation is poured to the required level, its surface must be leveled with an edge of a flat board or a rule.
- When the pouring process is completed, it takes time for the concrete to harden. Given the thickness of the strip base, the mixture hardens in the summer period from 6 to 8 days, in the winter - up to 14 days. If the solidified foundation is left open, it will lose moisture unevenly. This will lead to the drying out of the top layer, which is why the base will be covered with deep cracks in the future. To prevent this from happening, the concrete is covered with polyethylene. However, in the first two days it is necessary to remove the waterproofing layer from the foundation every 10-12 hours for 20-30 minutes. This promotes uniform evaporation of moisture.
-
After the specified period, when the strip base is completely hardened, the formwork is removed.

Ready strip base with uprights The structure is ready for the installation of cross beams and the installation of metal sheets
Video: pouring a concrete foundation
Production of concrete piles for a metal profile fence
If a columnar foundation is chosen for the construction of the fence, then there is no need to dig a trench. Installation of this foundation requires only drilling holes in the ground. The subsequent processes for laying drainage layers, making a reinforcing frame, pouring a concrete mixture are similar to a strip base.
A finished strip or columnar base for a fence made of metal-profile sheets will look like a monolithic concrete strip or piles with metal supports installed in them.
Installation of fence posts without foundation
If such a fence is to be erected on stable ground, then the foundation is not necessary for the supports. Metal racks are driven into the ground 1/3 of the length or screwed in. In the second case, screw piles can be used as racks. Driving in or screwing in metal supports should be monitored with measuring instruments or tools. After each immersion of the pile by 15 cm, it is necessary to check the verticality of the support using a plumb line and a building level.
There is a special construction technique for screwing in or driving in piles. If the territory on the building site does not allow placing the specified equipment, then these processes are carried out manually. When screwing the screw piles into the ground, the help of several people is required. In the upper end of the pile there are holes through which metal rods or long bars can be threaded to serve as levers. The effective installation of the screw posts is carried out by at least three people: two people twist the post, and the third controls the process using measuring instruments.

Installation of screw piles will not take long
Pile-screw supports for a fence without a foundation are installed as follows:
-
To install poles with a screw tip, it is necessary to make markings for future wells.

Layout for screw piles The stretched cord will not allow you to make mistakes in the markup
-
After that, using a hand drill, you need to dig shallow holes into which the supports will then be installed.

Hand drill for wells It is enough to drill a well of 50-70 cm using a hand drill
-
When the screw piles are screwed to the required depth into the ground, their upper ends are cut at the same level.

Trimming screw piles The ends of all piles must form a single plane
- To prevent moisture from getting through the cut off top of the screw pile, metal plates are welded on top of each of them to fit the pipe.
Video: installing a fence on screw piles
Installation of cross beams
The next step will be the installation of cross beams or logs. To do this, use profiled pipes with a square or rectangular section measuring 40x40 or 40x20 mm. These are the optimal parameters for such structural elements. To keep the beams parallel to each other, they are first attached to the posts with wire. Then the cord is pulled along the entire length of the fence. These markings are the perfect template for defining a straight line. Guided by the markings, metal logs are welded to the racks.

For a low fence, two beams are enough
It should be noted that the use of cross beams made of wood is impractical. This is due to a change in the structure of wood under the influence of temperature changes, weather conditions and precipitation. Over time, such factors will cause the beams to deform, crack or rot. As a result, the fence will warp and lose its original beauty.
Despite the fact that wood used for outdoor placement must be treated with antifungal agents and antiseptic agents, after 8-10 years it may become unusable.
At this stage, it is very important to paint the metal frame of the fence. After rains, rust streaks may appear from unpainted crossbeams, which will not add aesthetics. Before painting, it is necessary to clean up all protruding fragments formed during welding of the frame seams. If the budget allows, then the metal frame can be covered with an anti-corrosion compound. The paint applied on top of it creates an additional anti-corrosion and waterproof layer. It should be borne in mind that in 1-2 years it will be necessary to renew the paint layer of the fence.
Installation of metal-profile sheets on the fence frame
When the paint is dry, you can start installing the corrugated board. Profiled sheets are attached to the crossbeams using special galvanized roofing screws with a rubber gasket.

Self-tapping rubber washer creates a tight waterproof fixation of the material
The soft interlayer will not allow breaking the surface of the sheet when tightening the self-tapping screw. Also, this element is designed to create a dense waterproof barrier. The distance between self-tapping screws is recommended to be from 50 to 80 cm.
Profiled sheets must be mounted on the fence frame with an overlap.
Otherwise, the edges of the material will quickly rust, and streaks of rust will ruin the appearance.
Video: how to make a fence from corrugated board with your own hands
A fence made of profiled sheets is an excellent option when you need to erect a capital fence in the shortest possible time with a limited budget. Due to the lightness of the material, it is easy to install it yourself, and the finished structure of the fence made of corrugated board has a neat appearance.
Recommended:
How To Make A Children's Swing In The Country With Your Own Hands (made Of Wood Or Metal, Drawings, Photos And Videos)
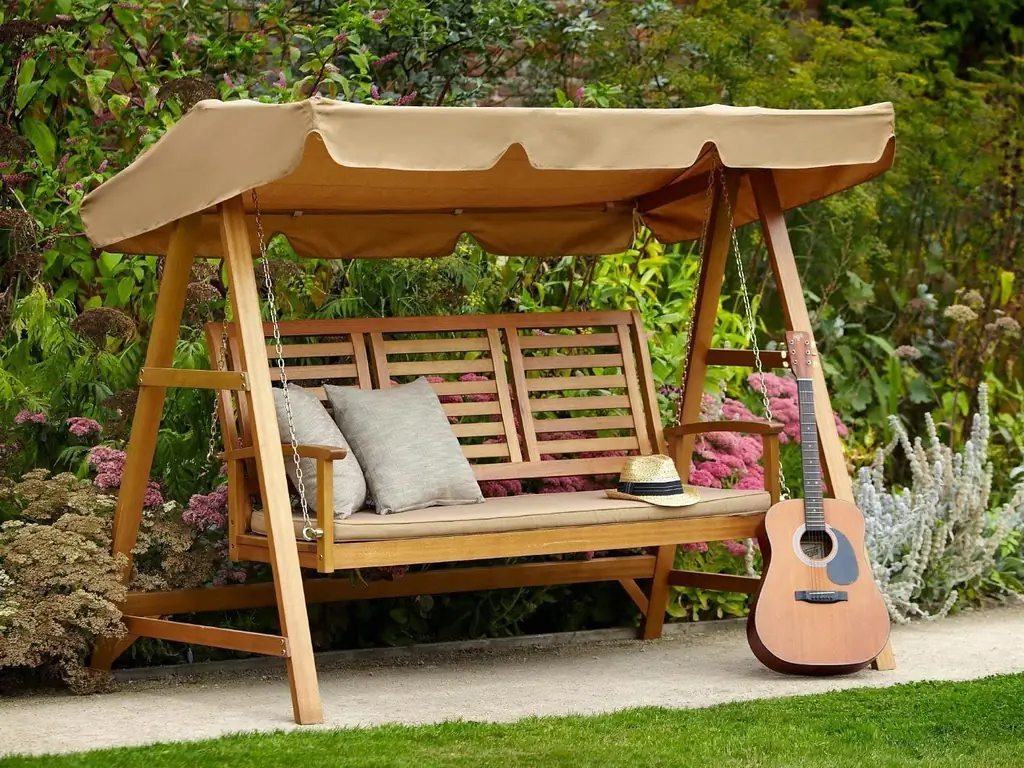
Step-by-step instructions for the construction and installation of a swing at a summer cottage. Material selection, tools, model drawings
How To Make A Bar Stool With Your Own Hands From Wood, Metal And Other Materials + Drawings, Photos And Videos
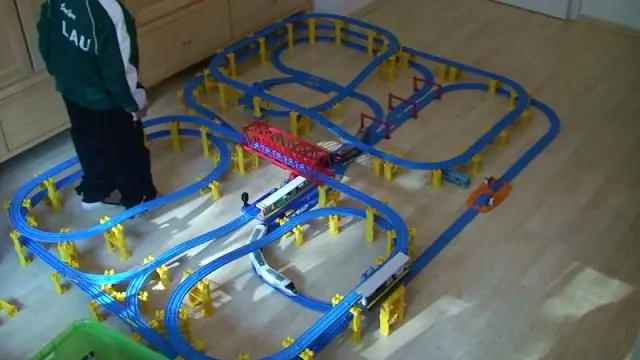
Bar stools manufacturing options. Required tools, materials used. Step-by-step description of the manufacturing process with a photo
How To Make A Veranda With Your Own Hands To The House - Instructions, Projects, Drawings, Photos And Videos

The article describes how to build a veranda close to the house with your own hands
How To Make Heating For A Garage With Your Own Hands - Instructions With Photos And Videos
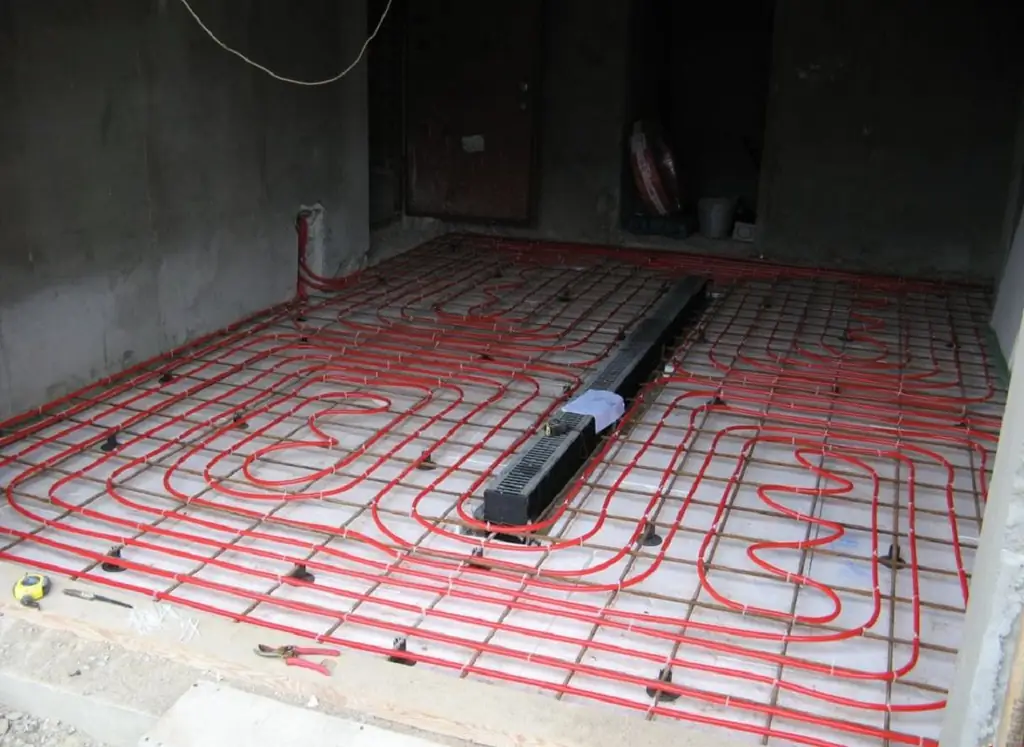
Various methods of heating the garage, their efficiency and cost, as well as detailed instructions that will allow you to do all the work yourself
How To Install Fence Posts With Your Own Hands, Including Without Concreting, At The Correct Distance And Depth - Instructions With Photos And Videos
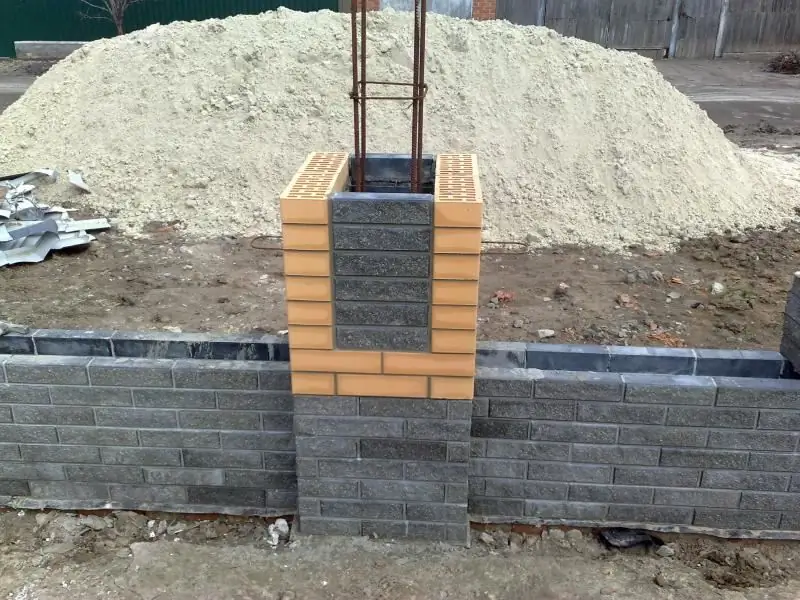
How to install fence posts: installation methods, use of suitable materials
