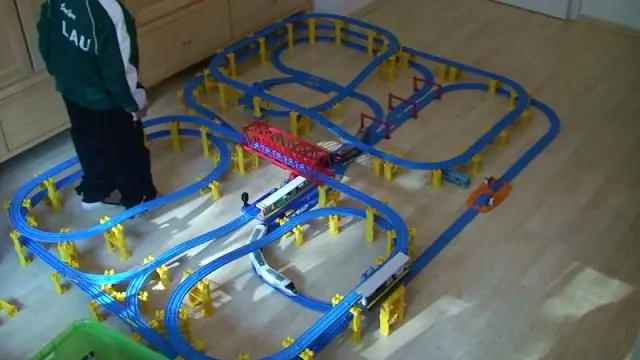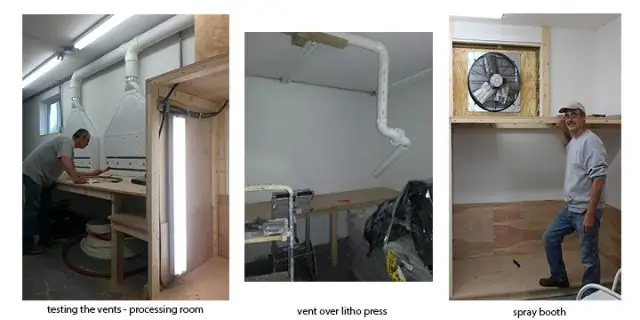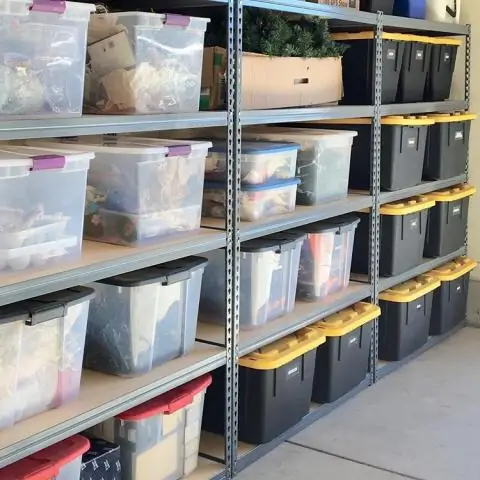
Table of contents:
- Author Bailey Albertson [email protected].
- Public 2023-12-17 12:53.
- Last modified 2025-01-23 12:41.
Extension of the veranda to the house

Many homeowners of individual dwellings often think about new extensions. After all, when you yourself are the owner of a summer cottage or a personal plot, you definitely want to do something exclusive and as comfortable as possible. Consider one of the most common options for outbuildings - a veranda. At the same time, we will analyze the methods of its construction with our own hands.
Content
- 1 The need for a veranda. Functions
- 2 Design of possible options with a photo
-
3 How to build it yourself: step by step instructions
- 3.1 Project and drawing
- 3.2 Required materials and calculation with detailed examples
- 3.3 Construction tools
- 3.4 How to build: step by step instructions
- 3.5 Finishing the floor, walls and ceiling. How to insulate and what
- 3.6 Video: How to attach a wooden summer terrace to the house
The need for a veranda. Functions
The need for a veranda for your own home is obvious, because it is a place where the whole family can easily gather for a summer dinner with barbecue, and at the same time hide from the evening rain and watch its threads through the extensive windows. But at the same time, you want to be able to stay on the veranda to warm yourself from the autumn wind. It is often assumed that a greenhouse should be placed inside such an annex. Hence the functions that this building should have:
- good roof, preferably transparent or matte,
- huge windows,
- warm walls,
- large space,
- close connection with home.
Design of possible options with a photo
For clarity, we present several options for an attached veranda. For example, here's a design for a simple summer house-related structure.

A simple open veranda does not protect from the cold
Here we see a classic version: the roof of a residential building is initially extended, then the hanging edge is supported on pillars, after which the floor is paved. The open veranda is ready. However, in autumn, as in the photo, it will be very cold and uncomfortable inside such a space.
Another thing is when the veranda is finished with glass. Then the wind will not blow into it. Here's a variation on a similar design.

Veranda with glass walls in the form of windows protects well from the wind
Here the columns are already solid, made of brickwork, and the area between the columns is covered with huge windows, which simultaneously provides aesthetics, and protection from the wind, and excellent visibility.
An even more reliable option in terms of heat is a capital veranda.

The building in this case is more like a room in a house.
Here the terrace is, as it were, part of the house. The degree of glazing is also great, but there are solid walls and underfloor heating, powered by home heating or electric current. Although the feeling of the presence of the surrounding world is still created.
How to build with your own hands: step by step instructions
Project and drawing
We start with the design. It is necessary at this stage to determine the size of the veranda. The width of the building is usually taken no more than 3 m, otherwise the terrace will be too cumbersome. But as for the length, then the owners must decide for themselves whether to stretch the veranda to the whole house or not. Most often, a summer room is attached only to half or a third of the building.
Next, you need to decide on the type of foundation, with the material for the walls and the nature of the roof. Let's consider these issues separately.
- Foundation. For a veranda, the most successful option is columnar. At the same time, they simply lay in the project several metal or asbestos pipes, which will be dug into the ground while standing at the depth of soil freezing. Their insides will have to be concreted with reinforcing rods. It is advisable to connect the protruding pipe heads with a grillage - a concreted tape along the perimeter.
- Walls. There is a consensus on this issue: it is better to use the same material from which the house is built, because each type of building element has its own degree of expansion. For example, a wooden veranda may deform slightly over time and "press" on a brick house. If the hut is made of logs, then a terrace made of boards will be just the way.
- Roof. Usually it is lean-to. There is room for design ideas. Most often, a transparent roof is made, for example, of colored polycarbonate. You can use thick glass, but it is enough and just to extend the roof of the house, be it slate or shingles. The main thing is to withstand the necessary bias. Usually, the slope angle of the veranda roof is less than that of the roof slopes of the house, since the extension is not wide. A large slope angle of the veranda roof will underestimate its front part too much.
We will talk in more detail about the choice of suitable components at each stage of construction in the process of describing the general step-by-step instructions. Having decided on the materials and dimensions, they make a drawing or sketch.

Typical scheme-drawing of a veranda at home
The figure indicates the dimensions of the future building, as well as important dimensions, for example, the distance between the connecting elements, the slope of the roof, etc.
Required materials and calculation with detailed examples
As an example, we will write down the instructions for the construction of a wooden frame for a lean-to veranda 3 meters long and 2 meters wide. The height of such an annex is taken to be 2 m directly near the house and 1.7 m from the front side.
For the construction of such a veranda, we will use the following components:
- wooden beams 100 mm x 100 mm with a total length of 42 m,
- logs in the form of wooden beams 50 mm x 100 mm each 3 m long (with a margin) - 4 pieces (for 3 meters of the building, according to building codes, 4 supports for the roof are enough),
- edged boards 20 mm thick for walls, board dimensions: 200 mm x 3 m, 200 mm x 2 m, their total area is 10 m 2,
- boards for roof lathing with a thickness of 25 mm, with dimensions of 150 mm x 3 m, with a total area of 4.5 m 2,
- floor boards with an area of 2 mx 3 m, that is, an area of 6 m 2, the size of the boards: 30 mm x 250 mm x 2 m,
- nails about 2 kg.
- a metal or asbestos pipe with a diameter of 100 mm for a foundation 1.5 m long - 6 pieces (1 piece for each meter of the building's length is quite enough according to building codes),
- polyethylene with an area of about 1 m 2 (for 6 pipes),
- mastic for coating pipe ends - 1 bucket,
- fittings with a diameter of 8 mm - 12 rods (2 per pipe), 1.5 m each (according to the length of the pipes),
- cement 15 kg,
- sand 45 kg.
Let's show how the materials were calculated.
To pour concrete into the insides of pipes with a diameter of 100 mm inserted into the ground, you will need a little cement and sand. The total volume is equal to the product of the number of pipes by their volume. The latter is calculated as the product of the cross-sectional area of the pipe and its length: V = 0.1 x 0.1 x 1.5 = 0.015 m 3. Here, for simplicity, the cross-sectional area of the pipe is taken as the cross-sectional area of a square 100 mm x 100 mm.
For six pipes, the volume will be as follows: V total. = 6 x 0.015 = 0.09 m 3. Let's take the volume of solution we need equal to 0.1 m3. According to building codes, to prepare such a volume, it is enough to take 15 kg of cement and 45 kg of sand.
Let's also count the lumber. Beams 100 mm x 100 mm are needed as connecting elements of the frame. We will have three horizontal straps, namely the lower perimeter at the floor level, the window sill perimeter, the same at the roof level. We will also have vertical racks, according to the number of pipes, 6 pieces of 2 m high are enough. So, summing up everything, we get the total length of the beams 100 mm x 100 mm: L = (2 m + 3 m + 2 m + 3 m) x 3 + 2 m x 6 = 42 m.
On the walls of a standard height of 1 meter for verandas, you will need the number of boards that will cover an area equal to the product of the perimeter of the building by a height of 1 m: S = (2 m + 3 m + 2 m + 3 m) x 1 = 10 m 2.
Boards for lathing under the roof covering will be mounted with slots equal to their width. Therefore, half of the approximate roof area is sufficient. The latter is approximately 3 mx 3 m = 9 m 2 (taking into account the slope of the roof). This means that 4.5 m 2 is enough for us.
Construction tools
We need the following tools to work:
- hacksaw,
- a hammer,
- ax,
- shovel for mixing the solution,
- bayonet shovel for digging.
How to build: step by step instructions
- First you need to mark the future veranda. Relying on our own drawing, we find the installation points for the foundation pipes. The maximum possible step between such supports is 2 m. It is advisable to retreat at least 4 cm from the foundation of the house and also determine the places of holes for supports along the building.
- The depth of the foundation pipe cavities should be about 1.5 m, depending on the region. The holes themselves can be dug with a shovel. There is an option to drill them with a universal hand drill. It is sold in many hardware supermarkets. After preparing the cavities, they are filled with solid polyethylene for waterproofing, and then metal or asbestos-cement pipes are inserted into them. After that, two or three rods are pushed inside each such element and concrete is poured. The top end of each pipe should protrude at least 20 cm above the ground.
- After the concrete has hardened, you can start installing the floor. But first, you need to either make a grillage - connect all the pipes with concrete tape, or at least add rubble over the total area of the future veranda. If you do not do the described manipulations, debris will subsequently accumulate under the floor of the terrace, and the coating itself will be cold for the feet of the owners.
-
Consider an option without a grillage, when the entire planned area of the veranda is covered with gravel. It is both cheaper and easier. After filling our plot of land with stones, they need to be leveled with a shovel. Next, it is necessary to lay wooden beams with a profile of 100 mm x 100 mm along pipes protruding from the ground, coated with mastic, fastening them in the corners with standard locks. These locks, made with an ax, are also called cuts or notches. Their options are shown in the diagram below. The future floor will rest on the described beams.

Types of corner cuts from a bar The diagram shows various types of locks for connecting beams, we use the simplest
- In the next step, we build the veranda frame. Vertical posts are also made from beams with a section of 100 mm x 100 mm. We fasten them to the perimeter of the base. After installing the verticals, we cover the flooring with edged boards with a thickness of 30 mm. We nail the floorboards to the beams.
- We install the window beams at a height of 1 m, at the same time fastening the verticals with them. The profile of the sill beams can also be 100 mm x 100 mm. To connect the beams, in all cases, we use the classic lock, which was mentioned above. We also use screws or nails. All connections can be reinforced with metal corners. After installing the window sill beams outside the veranda, we nail the edged boards to close the space from the floor to the window sill beams.
-
We make the upper harness of the future veranda. To do this, we connect the verticals with the same beams, then we rely on this structure with standard joists for mounting the roof.

Wooden frame of the veranda The wooden frame of the veranda, in this case it is made close to the house, part of the frame rests on the foundation of the house, this option is acceptable
- To erect the roof of the terrace, a crate is nailed onto the logs. Then the sheets of roofing material are fixed and the same solid material is laid, which adorns the slopes of the common house roof. There are also other options here that will provide an exclusive architectural form. For example, frames can be mounted on logs and "filled" with extra strong glass. This solution will provide additional heating of the room from the sun, even in winter.
-
We may not fill the space for windows if an open veranda is enough for us. If it is decided that the building will be closed, it is enough to install ordinary glazed wooden frames. At the same time, window frames can be "equipped" with multi-colored glass, you get exclusive stained-glass windows, noticeable even from afar. A similar example can be studied in this photo.

Stained glass in a brick veranda: photo Stained glass in the design of a wooden veranda, the glass here is custom made
- Special attention must be paid to the installation of the door. The opening for this element is initially laid in the project on the side of the terrace. In no case should you install the veranda door directly opposite the common house entrance, otherwise you will not avoid drafts!
Final finishing of floors, walls and ceilings. How to insulate and what
In our example, the lower part of the veranda is trimmed with planks. It is easy to insulate such walls from the inside with foam. You just need to glue the slabs of material with assembly glue. Outside, the plank walls are easy to "sheathe" with siding, it is screwed to the wood with self-tapping screws. For additional insulation, the insulating material on the inside can be finished with aesthetic panels, such as plastic.
There is an option to close the space between the sill beams and the floor instead of boards with sandwich panels or OSB boards. In the latter case, it is enough to use sawdust enclosed in polyethylene as an insulating material. Plastic sawdust bags are attached with metal mounting tape and nails. And the inner surface, after fixing plastic bags with sawdust, is finished with plywood. There are no boundaries for design thought, the final decision depends entirely on the owner.
In conclusion, we suggest watching a video on the topic.
Video: How to attach a wooden summer terrace to the house
We have provided design options and detailed instructions for the construction of a veranda, which is a continuation of a private house. It remains to add one last note: when inventing an unusual, stylish veranda, do not forget about building codes and regulations, and also try to make sure that even at the design stage your veranda does not spoil the overall picture of the house.
Recommended:
How To Make A Bar Stool With Your Own Hands From Wood, Metal And Other Materials + Drawings, Photos And Videos

Bar stools manufacturing options. Required tools, materials used. Step-by-step description of the manufacturing process with a photo
How To Make A Kite With Your Own Hands At Home: Options With Drawings And Sizes + Photos And Videos

DIY kite: the necessary materials, diagrams, drawings, manufacturing steps. How to make a kite of different shapes. Secrets of a Successful Launch
How To Make A Potbelly Stove From A Gas Cylinder With Your Own Hands: Photos And Drawings, Videos And Secrets

Making furnaces of vertical and horizontal types from a gas cylinder with your own hands. Recommendations for the operation and repair of such stoves
How To Make A Shelf In A Bathhouse With Your Own Hands - A Step-by-step Guide On Making A Bench And Other Furniture With Photos, Videos And Drawings

How to make a shelf for a bath with your own hands: the choice of material and instructions with drawings. A step-by-step guide to assembling a bench and other furniture
How To Make A Birdhouse Out Of Wood With Your Own Hands: Options With Drawings And Diagrams + Photos And Videos

How to make a wooden birdhouse with your own hands. The right tree, the necessary materials and tools, drawings, step-by-step manufacturing instructions. Video
