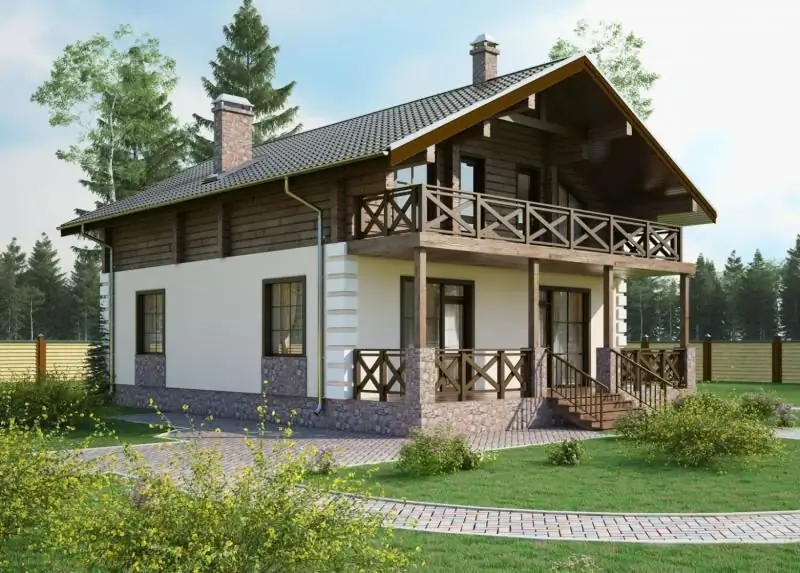
Table of contents:
- Author Bailey Albertson albertson@usefultipsdiy.com.
- Public 2024-01-07 21:36.
- Last modified 2025-06-01 07:32.
Reconstruction - second life for the roof of a private house

Few private developers can be proud of the fact that the roof of the house they built has never known leaks, tears pouring right into the owner's heart, or any other malfunctions. Almost every building has problems associated with wear or mechanical and climatic damage to the roof structure. If these are not epoch-making defects, for example, wear of the covering flooring or insulation layers, then roof repair comes to the rescue. But when there is a desire to turn, say, a cold attic into a comfortable attic, which many owners of old buildings dream of, then the entire roofing system will need to be modernized, in other words, the roof has to be reconstructed.
Content
-
1 Reconstruction of the roof and its types
-
1.1 Documentation regulating the reconstruction process
1.1.1 Video: reconstruction of the roof of an old house
-
1.2 Reconstruction of the roof in the attic
1.2.1 Video: attic extension
-
1.3 Reconstruction of the roof from flat to pitched
- 1.3.1 Table: Comparison of the cost of repairing a flat roof and its reconstruction into a pitched roof
- 1.3.2 Video: installation of a drain and a railing of a modified roof
-
1.4 Changing the number of storeys in the house
1.4.1 Video: reconstruction of a country house, completion of the second floor using frame technology
-
-
2 Rules for roof reconstruction
2.1 Video: extension and reconstruction of a wooden house, an extension on piles
-
3 Stages of reconstruction of the roof of a private house
3.1 Video: reconstruction of an old roof
Reconstruction of the roof and its types
Before talking about the technical transformation of the roof, you need to understand what is the difference between reconstruction and repair work.
Reconstruction involves a complete replacement of the roof with the installation of additional roofing elements - ventilation shafts, gutters, snow holders, etc. That is, modernization is a series of works, as a result of which there is a change in the appearance of the roof, its size and shape.

During reconstruction, there are always changes in structural elements, volumes and outlines of the roof, walls, floors and the house as a whole.
Updating an object has purposes:
-
expansion or reduction of the under-roof space and premises by changing roof structures, building walls and partitions;

House with an extension An extension is the most popular type of expansion of a private house
-
re-profiling (change of purpose) of the object;

Small hotel Conversion of a residential building into a mini-hotel is one of the reasons for the reconstruction of the building
-
change according to SNiP 2.08.02-89 * the number of storeys of the building or the height of the floors, taking into account SNiP 31-02-2001 with reference to SNiP 2.08.01-89 *;

Two-storey house Changing the number of storeys of a house has certain restrictions depending on the type of building, its planning and structural structure
-
conversion of a cold attic into an attic;

Large house with an attic Conversion of an unused cold attic into an attic allows you to get additional living space, increase the comfort of the house
-
extension of a garage or bath;

House with attached garage Garages attached to the house have recently become more and more popular.
-
the device of dormer or dormer windows;

Roof with skylights The appearance and beauty of the attic depend on correctly selected windows for it, with the installation of which it becomes lighter in the house
-
installation of doorways and balconies.

House with balcony Arrangement of the balcony will add an additional flow of fresh air to the attic, provide high-quality ventilation and fill the room with natural light
As for the repair, during its implementation, the structural elements of the roof and the entire structure do not change. Local repairs - plastering, painting, replacement of the damaged section of the roofing, slopes, etc. - are low-cost work that is done in order to remove minor defects and return the roof an aesthetically pleasing appearance.

Local repairs are carried out without removing the old coating and is aimed at maintaining good condition and ensuring long-term operation of the roof
Overhaul - modernization of the roof to eliminate wear and improve performance. Perhaps with the strengthening of deformed elements, however, without redevelopment, changes in the size, appearance and function of the building. For example, they change the Mauerlat, the rafter system, the composition of the roofing pie and the outer coating, but the size of the roof and its configuration are left unchanged.

Overhaul of the roof - major work, including dismantling the old coating, solving problems associated with insufficient functionality of the roof and installing a new structure, but without changing the size and shape
Documentation regulating the reconstruction process
An expert examination is appointed before the start of repair work. For a cosmetic repair of the roof, a visual inspection is enough to find problem areas, and for a capital one, a more professional assessment will be required with the study of the load-bearing and fencing systems of the roof and the possibility of their strengthening when replacing, for example, a light covering flooring with a heavier one.
During the reconstruction, a full study of all the restored elements is carried out (construction expertise) with the preparation of a detailed working project. Design documentation is necessary for all types of modernization, even minor ones, such as moving the front door or arranging a separate entrance.

Creating a project for arranging a separate entrance is a mandatory procedure
Before drawing up a project, it is imperative to check whether the local plan (GPZU) is in effect on the territory of the house and what are its conditions. Although since July 2017 the town planning plan has been for informational purposes, nevertheless, in order to avoid further problems with the commissioning of the facility, it is necessary to familiarize yourself with it. Perhaps he prohibits the use of any shades of roofing and only allows a certain color scheme. After approval of the working project with the Department of Urban Planning and Architecture, a building (reconstruction) permit of the corresponding sample is issued.

A construction or reconstruction permit is issued only after the finished project has been approved by the state authorities, which are responsible for the safe operation of the facility.
Upon completion of the work, an acceptance certificate is drawn up with a check for compliance with the approved project. The conditions for accepting the object are strict and categorical. They are dictated by:
- legislative acts of the Russian Federation;
- control over the correct location of load-bearing elements;
- compliance with sanitary standards and fire safety, as well as property interests of third parties.
Registration of permission for reconstruction is carried out on the basis of the submitted package of documents, the list of which is reflected in the set of rules under the number 30-102-99 and 35-101-2001. The following documents are attached to the application to the local authorities for the issuance of a permit:
- certificate of ownership and use of real estate subject to modernization;
- photocopy and original passport;
- certificate of absence of arrest for immovable object, as well as the land plot on which it is located;
- technical data sheet and extract from the GPZU (on demand);
- design documentation for reconstruction;
- coordination with power grids, gas workers, water utility and telecommunications service;
- other documents upon request.
Of course, you will have to run around the authorities, but you should not start transformations without permission. The consequences of altering an object without proper permission are clearly interpreted by the Civil Code of the Russian Federation and provide for huge fines, up to the requirement to give the object its original appearance.

Any inconsistency of the submitted project with state standards may become a reason for refusing to approve the document and, accordingly, in obtaining a permit for reconstruction or construction
Video: reconstruction of the roof of an old house
Attic roof reconstruction
Converting a non-residential attic into an attic is the desire of many owners of private houses in a classic style. But you need to understand that such an update will result in a substantial amount, as a result of which it is advisable to do the reconstruction of the attic only if, due to circumstances, it is not possible to increase the usable area by expanding the first floor.

The advantage of a private house is that over time it can be expanded by adding a room, a terrace or converting an attic into a cozy attic
Arrangement of the attic is an expensive project, since increased structural and thermal requirements are imposed on the heated under-roof space, which means the restructuring of the rafter system.

The advantage of the attic is that it allows you to create additional living space without increasing the overall height of the house.
You can, of course, reduce the cost of work a little by equipping the attic under a simple gable or hip roof without changing its size and shape.

In order to save money, you can equip the attic within the existing roof
But this is in the event that the dimensions of the attic roof - height, width and angle of inclination - according to SNiP 2.08.01-89 * allow for reconstruction.

Arrangement of the attic without changing the size and shape of the roof is possible subject to the necessary sanitary requirements, as well as standards in accordance with SNiP 2.08.01-89 * "Roof"
Otherwise, you will have to strengthen or redo the rafter system. But you can save even here if you use lightweight glued wooden structures instead of traditional timber and boards.

Glued laminated timber rafter system - high load-bearing capacity with low weight
These truss blocks are very durable. They are capable of holding fasteners for decades, and also make it possible to do without the expensive rental of special equipment and welding works necessary for arranging metal frames. And the best part is that the aesthetic characteristics of the glued load-bearing elements make it possible to arrange modern attics in different styles without facing the ceiling.

When constructing an attic, the rafter system made of glued beams can be visible, which gives a unique design and special flavor to the room
A comfortable microclimate in the attic is provided by the insulating layers of the roofing cake - hydro, heat, steam and sound insulation.

The advantage of the attic in economy - insulation and vapor barrier are laid only along the ceiling
When modernizing a cold attic, insulation and vapor barrier are mounted traditionally - along slopes and vertical racks. If possible, heat and vapor barrier materials that were previously laid when arranging an unheated roof horizontally along the floor beams, try not to dismantle, since they will serve as additional insulation of the attic. It is better to use stone wool slabs (rather than mats) as an insulating layer, which are distinguished by higher sound insulation and do not sag over time under the weight of their weight.

Stone wool slabs are a natural, eco-friendly insulation that reliably protects the room from the cold and has high sound insulation performance
And, of course, during the reconstruction, it is necessary to provide for good natural ventilation of the attic, which is provided by 3 channels:
- in the area of the eaves overhang - supply ventilation;
- in the ridge knot - day off;
- lathing and competent installation of insulating and protective materials.
Additional elements - aerators and ventilation turbines - will help to enhance the free air circulation.

Ventilation additional elements will help to enhance the natural air circulation, in particular, turbines - simple devices that rotate at the slightest breath of wind and activate the ventilation of the roof space
In addition to arranging or reinforcing the supporting system and laying the roofing cake, attention should be paid to lighting the attic, which is often not provided in cold attics. We are talking about windows installed in ramps.

Modern roof windows create a characteristic atmosphere in the room, provide an opportunity to enjoy excellent views and the first rays of the sun, as well as provide a constant flow of fresh air
An interesting novelty has recently become transformer dormer windows, which form a small balcony when opening. Naturally, the price for them is higher than for simple models, and not every owner of a private house will be interested in such an innovation.

Recently, designers have been using transformer dormers to create original interiors, which, when opened, turn into a balcony
When installing roof windows, you should:
- strictly follow the instructions and recommendations of the manufacturer;
- equip the hydro, heat and vapor protection of the window block so that it does not lose its insulating qualities.
A well-designed project for the reconstruction of an unheated attic in combination with impeccably executed work will ensure the comfort and coziness of the attic for many years.
Video: attic extension
Reconstruction of the roof from flat to pitched
A flat roof has several advantages:
- it can be made exploitable - build a greenhouse on it, mount a pool;
- convert the technical floor and the attic into a habitable space.
However, old houses were most often built without attic. In summer, as a rule, it is stuffy in such buildings, cold in winter, and in the off-season, water often flows down the walls from the ceiling. This makes homeowners' desire to convert a flat roof into a pitched roof that is more individual, expressive and durable.

Reconstruction of a flat roof into a pitched roof is becoming more and more important, since the service life of the first structure is much lower than that of the second
Making a simple transformation of a flat structure into a pitched one is not difficult. This rework will not be too expensive. For this:
- Boards or bars of different sections are stuffed on top of the old roof, forming the necessary slope. On them, trusses made of wood, or better from a galvanized profile, not subject to decay, deformation and combustion, are installed as a rafter system.
-
Lay all layers of the roofing cake according to the selected covering material.

Conversion of a flat roof into a pitched roof The cost of building a flat roof is generally lower than the cost of building a pitched structure, but in the long term, it is a pitched roof that is more economically profitable
The advantage of the resulting structure is that it will stably protect the house from bad weather, and the disadvantage is the same lack of sufficient space under the roof, which, if necessary, could be converted into additional living space.

Despite the fact that a flat roof provides a number of possibilities, for example, the arrangement of a flower garden, a swimming pool, a winter garden, a recreation area, a pitched structure can give them no less if the newly formed space is properly equipped.
It is worth noting that the overhaul of a flat roof with the dismantling of the old one (removal of the coating, the slope, cement screed, insulation, etc.) will cost more than the reconstruction of a flat roof into a pitched one.

A flat roof is an excellent base for installing a rafter system on top of it, preferably made of metal
Table: comparison of the cost of repairing a flat roof and its reconstruction into a pitched roof
| Types of jobs | Cost of 1 m2 of roof, $ |
| Flat roof overhaul | |
| Dismantling of the old coating and garbage disposal | ten |
| Vapor barrier gasket | 0.5 |
| Insulation lining in 2 layers | 25.08 |
| Leveling screed formation | 1.25 |
| Primer treatment (primer) | 0.9 |
| Laying the bottom layer of roofing carpet | 4.97 |
| Laying the top layer of slate-coated roofing carpet | 5.54 |
| Total | 48.24 |
| Reconstruction of a flat roof into a pitched roof | |
| Dismantling of the old coating and garbage disposal | ten |
| Manufacturing and installation of metal structures | 13.48 |
| Waterproofing laying | 0.5 |
| Installation of Z-profiles | 4.41 |
| Insulation laying | 6.23 |
| Vapor barrier gasket | 0.5 |
| Installation of covering material, for example, corrugated board | 9.1 |
| Total * | 44.22 |
| * When using C- and Z-profiles from light cold-rolled galvanized alloys as subrafter structures, an additional 10-15% can be saved.
** You can make a truss structure traditionally from wood or combined, but with the obligatory processing of lumber with a fire retardant antiseptic. |
|
Video: gutter and fencing of the modified roof
Changing the number of storeys in the house
The construction of an attic does not always solve the housing issue, therefore, private developers often resort to additional superstructure of the upper floors. Optimal, of course, is to get extra living space by expanding the first floor. But this possibility is limited by the size of the personal plot and the proximity of the location of neighboring buildings.
The construction of an entire floor can be started only after an engineering and technical examination by competent public or private organizations that have the appropriate permission to provide such services. During the inspection, determine:
- safety margin of static load-bearing structures;
- the degree of their deterioration and technical condition at the time of the examination;
- changing loads and the ability to strengthen important structural elements.
Depending on the results, a permit is given for the construction of additional floors or a prescription with a list of works that must be done to obtain a positive decision - to strengthen the foundation of the building, the rafter system, walls, etc.

Depending on the design features of the house, the superstructure of the floors may require taking measures to strengthen the structures, up to the device of an independent foundation
The superstructure of floors, subject to the suitability of the supporting structures, can be made from:
- bricks;
-
reinforced concrete or metal structures;

Building floors using steel structures Nowadays, a metal frame with wall cladding made of lightweight durable materials is used much more often for superstructures.
-
timber or logs;

Superstructure from a bar Today, the sawn timber market, in addition to the usual planed timber, offers profiled and glued timber
-
lumber using frame technology.

Wireframe add-on It is best to choose frame superstructures of the upper floors these days, since their installation significantly saves time and money.
Video: reconstruction of a country house, completion of the second floor using frame technology
After the examination, a project is drawn up for the construction of additional levels, in which all types of upcoming work are specified:
- dismantling the roof;
- arrangement of strapping, vertical racks and rafters;
- outer skin of the frame or its glazing with impact-resistant transparent materials;
-
laying the roofing cake in accordance with the selected covering flooring;

Roofing pie for building additional floors Superstructures based on metal structures are widespread due to their reliability and versatility, as well as manufacturability, ease of delivery and assembly.
- installation of roofing and drainage;
- rough finishing of premises;
-
installation of internal partitions, ceiling, floor and stairs;

Wood Floor Pie Device The device of a wooden floor is a time-tested and time-tested technology that varies depending on the basis for the wooden flooring
- liner or wiring of communications;
- decorative facing of premises.
In the case when the supporting structures do not allow increasing the number of storeys of the house and it is impossible to strengthen them, and it is very necessary to improve the living conditions, there is no need to despair. It is possible to carry out the construction of the second floor on wooden, stone or metal columns, which will take the load on the superstructure. This technology is widespread in Western countries, since it is very practical from the technical point of view and allows you to end up with a stylish spectacular structure.

Arrangement of additional floors on supports provides for preliminary strengthening of the foundation and walls of the existing facility
Roof reconstruction rules
The rules for rebuilding the roof are spelled out in regulatory enactments, in particular, SN RK 1.04-26-2011, regulating overhaul and reconstruction of residential buildings:
- p. 2.02 stipulates the terms of modernization, which are determined by social needs and the technical condition of the facility;
- p. 2.05 interprets the requirements for residential buildings after reconstruction - strength, durability and reliability, taking into account the natural and climatic characteristics of a particular region, the required level of comfort, compliance with the standards of heat and noise protection, energy saving, fire and seismic safety, insolation;
- Section 3 describes the procedure for carrying out restoration work - instructions for technical inspection and drawing up a project, a complete list of necessary permits and conditions of acceptance.
In addition, the collection indicates the regulations that must be taken into account when drawing up an estimate, the minimum service life of a particular type of roof and types of work:
- replacement of Mauerlat, trusses, legs and logs under the roof;
- reconstruction of the drainage system;
- complete replacement of roofing material;
- re-laying of ventilation and chimneys;
- installation of skylights, stairs, walkways and skylights;
- covering emergency houses with soft roofing;
- arrangement of balconies, alteration of the attic and so on.
Video: expansion and reconstruction of a wooden house, an extension on piles
Stages of reconstruction of the roof of a private house
Initially, the home owner thinks over the purpose of the roof reconstruction and what changes he wants to get. Then he contacts a construction organization, which will take care of all the work:
- roof inspection;
- obtaining the necessary approvals, permits and approvals;
- development of design and estimate documentation;
- reconstruction;
- legal support for the acceptance of the facility and its commissioning.
You can, of course, do this on your own, but in order to obtain a successful and quick result, you need to thoroughly know all the regulations relating to reconstruction and overhaul. As an example, when assessing seismic safety, it is necessary to be guided by SNiP RK 2.03-04-2001, load-bearing structures SN RK 1.04-04-2002, the project is coordinated and approved in accordance with SNiP RK A.2.2-1-2001 and SN RK 1.04-01-2002. In addition, if more than three years have passed between the approval of the project and the start of the work, the reconstruction project will have to be redone and re-approved.
There are also town-planning requirements, volumetric planning, engineering-geological, sanitary-epidemiological, etc. Without a legal education, it is impossible to understand all this intricacies of rules, standards and requirements.
Video: reconstruction of an old roof
When starting the reconstruction of the roof, you need to remember that all work is interference with the structural elements of the house, which, if improperly performed, can create an emergency situation and entail the destruction and collapse of the roof, ceilings, walls and the building as a whole. Therefore, it is better to contact one professional contractor who will competently perform a turnkey roof reconstruction. It will be cheaper, faster, quieter and more reliable.
Recommended:
The Structure Of The Roof Of A Wooden House, Including The Main Nodes Of The Roof, As Well As What Material Is Better To Use
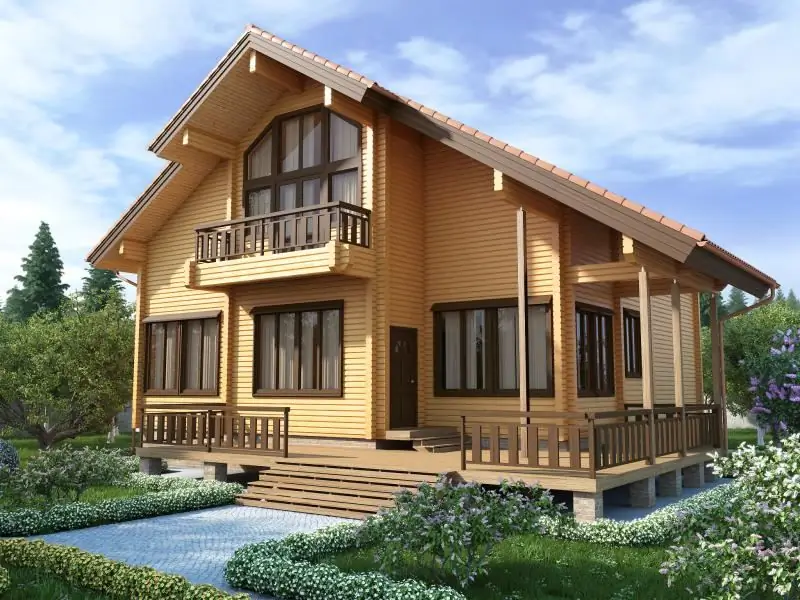
Roof device of a wooden house. The main units, elements and types of roofing. Insulation, decoration, repair and replacement of the roof of a wooden house
Repair Of A Soft Roof, Including A Description Of Its Main Stages, As Well As Material And Tools For Work
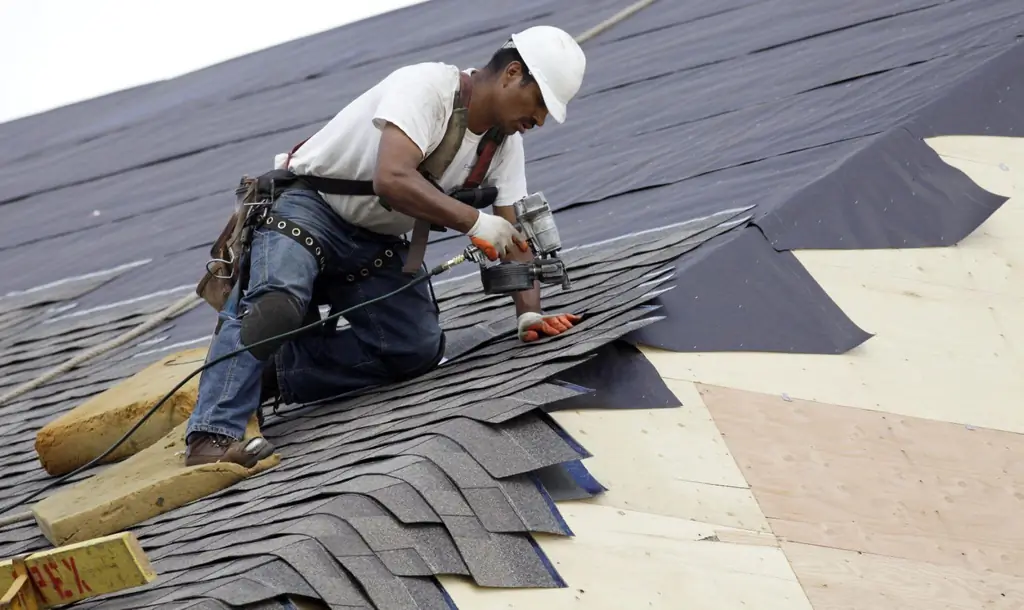
Diagnostics of the condition of the soft roof. Repair types and their main features. A brief overview of roofing materials and recommendations for their selection
Flat Roof Repair, Including A Description Of Its Main Stages, As Well As Material And Tools For Work
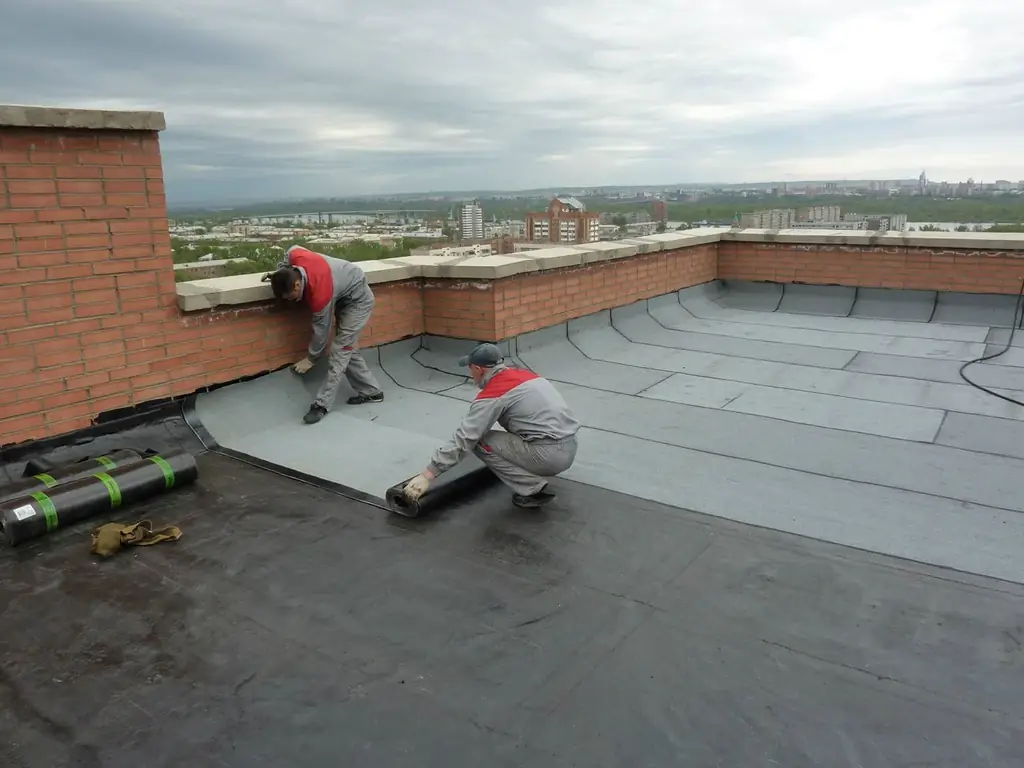
A brief description of the types of flat roof repair. Recommendations for the selection of roofing materials. Technology for eliminating various defects on flat roofs
Roof Repair, Including Its Various Types With A Description Of The Main Stages Of Work
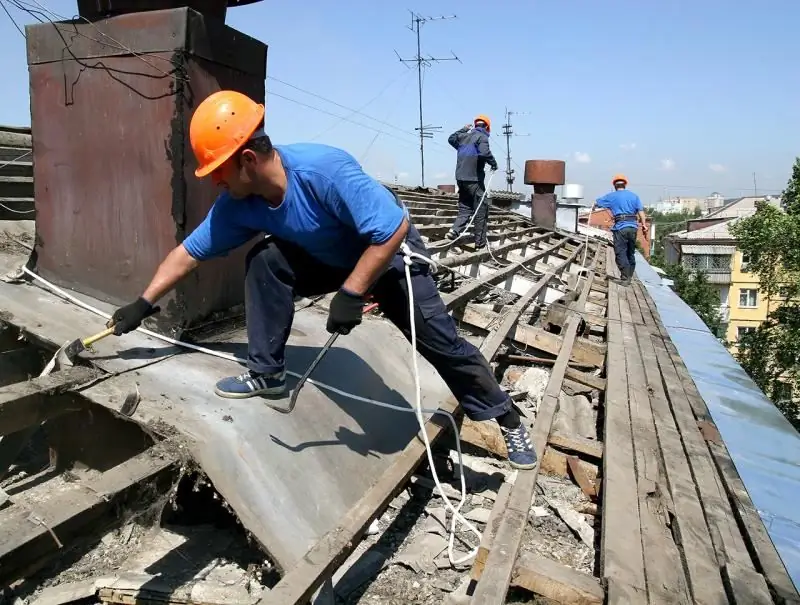
Features of various types of roofing pie repair. Required materials and tools. Step-by-step technology for repairing the main types of roofing
Rolled Roof Repair, Including A Description Of Its Main Stages, As Well As Material And Tools For Work
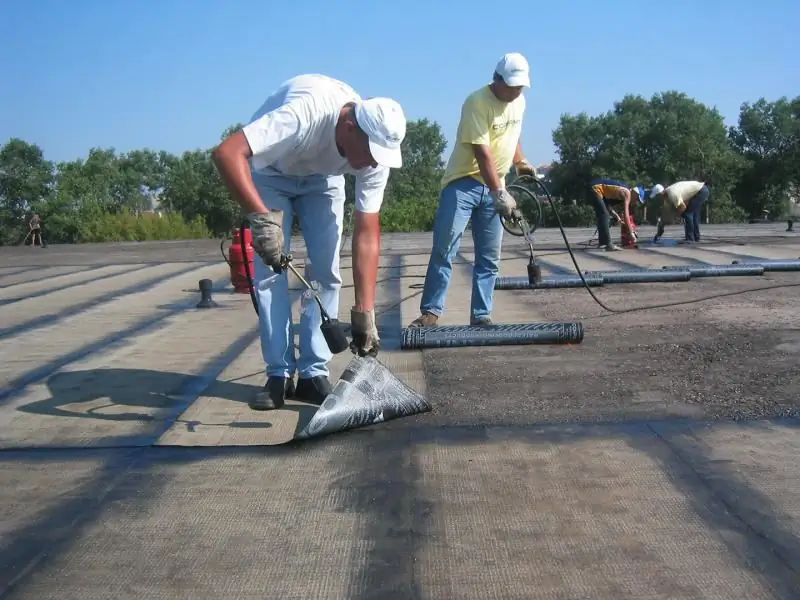
The main types of repair work. Preparation for work and general safety precautions. Step-by-step instructions for performing major and current repairs
