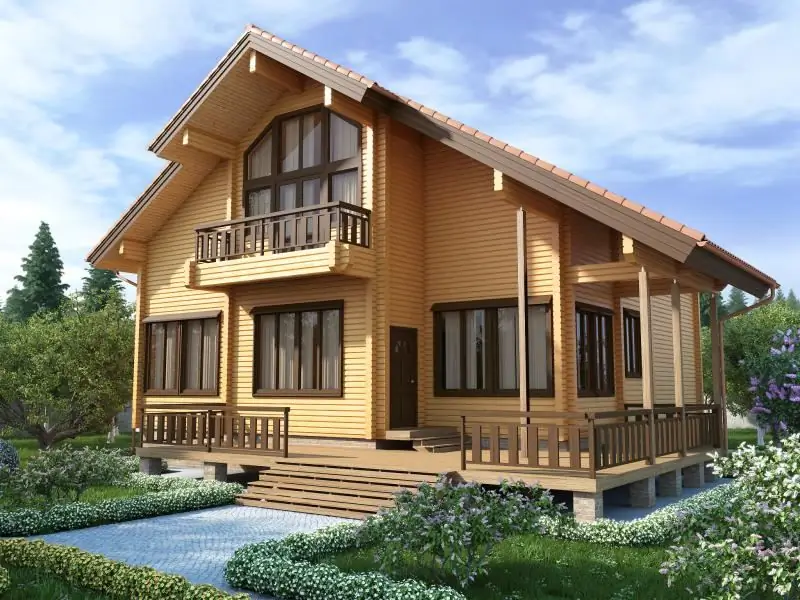
Table of contents:
- Author Bailey Albertson [email protected].
- Public 2023-12-17 12:53.
- Last modified 2025-06-01 07:32.
Construction of the roof of a wooden house, its insulation, decoration and repair

Although, due to the constant development of production technologies, new modern building materials constantly appear on the market, wooden houses still remain very popular. Wood is an affordable and relatively inexpensive material, and if it is properly processed, the house will serve for many years. In addition, wooden buildings have a beautiful appearance and are environmentally friendly. One of the main elements of any house is the roof, since the durability of the entire structure and how comfortable it will live in depends on its quality and reliability. In order for the roof to fulfill its purpose for many years, it is necessary to correctly build the rafter system, select and lay the roofing material, and also insulate the entire structure well.
Content
-
1 Roof device of a wooden house
-
1.1 The main nodes and elements of the roof of a wooden house
1.1.1 Video: fastening the rafter system
- 1.2 The better to cover the roof of a wooden house
- 1.3 Problems of complex roofs in a wooden house
-
-
2 Insulation of the roof in a wooden house
2.1 Video: insulating the roof of a wooden house
-
3 Finishing the roof of a wooden house
3.1 Video: filing the cornice
-
4 Repair and replacement of the roof of a wooden house
4.1 Video: replacing the roof of a wooden house
Roof device of a wooden house
Shed or flat roofs in wooden houses are rarely used, as moisture is retained on them, which eventually leads to the destruction of the building. In addition, such a structure looks ugly and looks more like a shed or utility room.
For a wooden house, experts recommend a two-, four-pitched or multi-gabled roof. Any of these structures has an attractive appearance, allows you to effectively remove precipitation, equip the attic, make the correct thermal insulation, and the presence of overhangs protects the walls of the house from moisture.
The main nodes and elements of the roof of a wooden house
If you have certain skills and a desire to work, then the roof of a wooden house can be made by yourself. Thus, you will not only save significant money, but you will also know its structure well, so if necessary, you can easily and quickly carry out repairs.
The roof of a wooden house consists of the following elements:
- roofing material. It can be different, and its choice depends on the wishes and capabilities of the owner;
- vapor barrier layer. Serves to prevent the formation of condensation and is located on the side of the room, protecting the insulation from vapors of warm and humid air;
- insulation layer;
- crate. To create it, a wooden bar is used, it can be sparse or solid, it all depends on the type of roofing material used;
- rafter system. This is a roof frame, which, depending on the design, may include such supporting elements as rafter legs, vertical struts and struts, puffs, headstock, struts and ridge;
- mauerlat. This is a horizontal beam, which is laid along the perimeter on the walls of the house, serves as a support for the rafters and evenly distributes the load of the roof onto the walls of the house. In wooden houses, the functions of the mauerlat are usually performed by the last row of wall beams, logs or boards.

Each element of the roof of a wooden house has its own purpose, and the absence of any of them will negatively affect the strength and reliability of the rafter system
A wooden roof has several groups of nodes:
- connection of rafter legs and Mauerlat;
- fastening the rafter legs to each other and to other elements (puffs, headstock, spacers, etc.), which make the structure more durable and rigid;
-
ridge knot;

Ridge knot The ridge knot is located at the very top of the rafter system and provides a secure attachment of the opposing rafter legs
- knot for joining part of the rafters to lengthen them.
The connection of the rafters and the Mauerlat can be done with a rigid or sliding knot. Please note that in some cases, rigid fastening can lead to deformation of the walls of the house due to the emerging spacer loads.
Features of hard nodes:
- a cut is made on the leg, which corresponds to 1/3 of the thickness of the Mauerlat, after which they are fixed to each other with the help of several nails;
- a retaining bar is attached to the rafter leg, the length of which is 1 m, and metal corners are screwed in to fix the leg on its sides.
Sliding knots are commonly used when creating layered rafters. Roof trusses will sag for several years, therefore, it is impossible to create rigid nodes, otherwise the walls will deform.
Features of sliding knots:
- the rafter, which is lowered beyond the wall, is connected to the Mauerlat using metal corners;
-
fastening of metal structures is carried out using the "slide" method so that the rafter leg and the Mauerlat can move slightly relative to each other;

Sliding rafter attachment to the Mauerlat The sliding mount provides the necessary freedom of movement of structural elements of the roof and protects the frame of the house from destruction due to bursting forces
- so that strong wind does not damage the layered rafter system, struts, headstock and struts are attached to it with brackets and clamps, and the logs themselves are additionally fixed with wire twists.
If the spans are large, then there is a need to lengthen the rafter legs. This can be done in several ways:
- oblique cut - the ends of the legs are spliced at an angle of 45 degrees using bolts;
- butt joint - the ends are filed at a right angle, after which they are connected using overhead boards;
- overlap - the ends are sawn at an angle, after which they are connected with an overlap.
In order for the roof of any structure to be flat, the rafter legs must be of the same length. If you have little experience in performing such work, then it is better to make a template and create all other elements from it.
Video: fastening the rafter system
The better to cover the roof of a wooden house
When creating the roof of a wooden house, roofing material is of great importance. His choice must be made before creating the rafter system, since the cross section of the rafter beams depends on the weight of the roof, as well as the type of lathing - solid or sparse.
Several types of roofing can be used.
-
Ondulin. This is one of the most popular materials for the roof of a wooden house, since it is relatively inexpensive, it is an alternative to slate, but it has less weight and a more attractive appearance. The sheets are light and flexible, so it is convenient to cover curved surfaces with them. The warranty period for ondulin is at least 15 years.

Ondulin Ondulin is a lightweight, practical and inexpensive material with a guaranteed service life of 15 years or more.
-
Metal tiles. Lightweight material that can have a variety of colors, shapes and looks. Its service life can reach 50 years. It is easy to install metal tiles, but when working on roofs of complex shapes, a lot of waste is obtained. The roofing sheet can be up to 0.5 mm thick and coated with polyester, pural or plastisol. There must be a buffer layer between the metal and the polymer coating - if it is not there, then the plastic will very quickly begin to peel off. If the roof is poorly heat and sound insulated, then during the rain, its noise will be heard in the house.

Metal tile The metal tile is lightweight, has a long service life and looks like a natural tile
-
Decking. In principle, this material differs from metal tiles only in appearance and lower cost. It is also often used to cover the roof of a wooden house.

Corrugated board Decking in its characteristics is similar to metal, but has a less attractive appearance
-
Flexible shingles. These are flat sheets of small size with a curly cut along one edge. On the inside of the sheet there is a self-adhesive layer that ensures its reliable fixation. On the outside, the tiles are covered with grit, which gives the material the required color and protects it from the negative effects of external factors. In this case, a solid lathing is needed, and if the slope angle is small, then also a lining carpet. In addition to the self-adhesive layer, each tile is fixed with roofing nails. It is convenient to cover roofs of complex shapes with flexible tiles, while the amount of its waste will be minimal.

Flexible roof tiles Flexible shingles are lightweight and easy to install, but for its installation you need to make a continuous crate
-
Cement-sand tiles. Its durability will largely depend on the quality of the coating glaze. Such material is heavy, therefore requires a powerful rafter system.

Cement-sand tile Cement-sand tiles must be covered with a high-quality layer of glaze, otherwise their service life will be short
-
Ceramic tiles. For wooden houses, like cement-sand tiles, it is rarely used, more often it is used for stone structures.

Ceramic tiles Natural tiles have a lot of weight, so they are usually used on stone houses with a powerful rafter system.
-
Wooden roof tiles. This is a natural material that looks very beautiful, but in order for such a roof to have a long service life, it will have to be periodically treated with translucent oils. In this case, wooden tiles will last 30 years or more.

Wooden roof tiles If wooden tiles are periodically treated with special means, their service life will increase significantly.
-
Cink Steel. Like copper roofing, it is rarely used, since it is quite expensive, but it is difficult to fit and requires the use of special equipment.

Cink Steel Galvanized or copper strips are expensive and difficult to fit, but they allow you to cover the slope with a solid sheet, which improves the tightness of the roof
Problems of complex roofs in a wooden house
When choosing the shape of the roof of a wooden house, one must take into account not only its aesthetic characteristics, but also its efficiency, taking into account the weather conditions of the region in which the building is located. The most common problem that occurs with a wooden house is wall shrinkage. It will depend on the type and quality of the wall material. The maximum shrinkage is given by logs, it will be less for a massive beam, and for a glued beam it will be minimal.
When creating a roof with a complex shape, special attention should be paid to the places of its connection with fixed elements (pipes, ventilation outlets, etc.). In these places, compensation units must be installed, the size of which depends on the height of the walls, that is, on their absolute shrinkage.
The presence of an attic space on roofs of a complex structure not only facilitates the removal of moisture, but also makes it possible to more efficiently insulate the under-roof space, and it is also easier to carry out preventive examinations of the state of the rafter system.

If it is necessary to combine different types of roofs into a single whole, a complex roof is created
For a roof of a complex shape in a log and log house, experts do not recommend making gables. If the roof is covered with natural tiles, the shrinkage of the house occurs faster and more evenly, so residents will be able to quickly start its interior decoration, which is performed after the walls have completely shrunk.
A complex roof is characterized by the presence of a large number of ribs, valleys and tongs. This solution is suitable when different types of roofs need to be combined on one building. This is a great option for making the building stand out from other buildings or neighboring houses. A large number of valleys can create certain problems, since moisture and debris usually accumulate in these places, so they must be especially carefully waterproofed.
The main problems that arise when erecting a complex roof on a wooden house:
- the complexity of installation;
- high consumption of materials;
- obligatory attic;
- a large number of problem areas - valleys and junctions, in which it is necessary to make good waterproofing.
However, the high reliability of such structures, their effective resistance to wind and snow loads, the presence of additional living space, the ability to combine different types of roofs together, as well as a beautiful and unusual appearance, make complex roofs popular and in demand.
Roof insulation in a wooden house
There are different types of thermal insulation materials, but all of them must meet certain requirements:
- safety for humans and the environment;
- low thermal conductivity - no more than 0.04 (W / m ∙ ° С);
- light weight so that the material has a minimum load on the rafter system;
- the ability to maintain shape and remove moisture for many years, otherwise the wooden elements will begin to be damaged;
- good sound insulation performance, to protect not only from cold, but also from extraneous noise;
- high fire resistance.
Roof insulation is carried out only after the house has shrunk, not earlier than a year after the end of construction. For a non-residential roof, it is enough to insulate only the ceiling, but if the under-roof space is used as a living space, then the roof is completely insulated.
Insulation of the roof of a wooden house with mineral wool from the inside must be done in the following order.
-
They check the condition of the roof - if there are leaks, then they are eliminated, it is better to block the old roof completely. The damaged elements of the rafter system must also be replaced.

Checking the condition of the roof The condition of the roofing material and elements of the rafter system is checked - if necessary, they are replaced or repaired
-
A waterproofing layer is mounted. The most affordable and cheapest material will be a waterproofing film. A more expensive and high-quality option is a superdiffuse membrane; you can put insulation on it immediately and not make a counter-grill for ventilation.

Laying waterproofing The waterproofing layer protects the insulation from moisture coming from the environment
-
Insulation is laid. The thickness of its layer is usually 15-25 cm, depending on the climatic conditions in which the house is located.

Laying insulation on the roof Mineral wool and foam, or both of these materials at the same time are most often used as insulation.
-
Stretch the vapor barrier material. In regions with hot summers, it is better to lay a heat-reflecting film, which will protect the under-roof space from overheating. The film is laid out with a reflective layer.

Installation of vapor barrier Vapor barrier protects the insulation from moisture coming from inside the room
- Lay the finishing material.
Roof insulation can be done with expanded clay, which is not damaged by rodents and has good thermal insulation characteristics. To do this, it is necessary to close all the cracks with roofing material (a waterproofing film will not work). A layer of expanded clay is poured onto it, which is also covered with roofing material, and then the roofing material is laid. This method is suitable for roofs with little or no slope. Expanded clay will not hold on steep roofs.

With the help of expanded clay, only flat roofs and slopes with a slight angle of inclination can be insulated
You can also insulate the roof with liquid foam insulation. This is a simple and effective method, since the thermal insulation material is applied directly to the surface to be insulated using special equipment. The whole process takes little time, but the cost of such insulation will be high.

For insulation with liquid penoizol, special equipment must be used
Warming a wooden house with expanded polystyrene is not the best option, and if you chose it, then you need to take material with a G1 flammability class. It is not afraid of moisture, it is resistant to fungus and mold. Insulation with foam is carried out in the same way as with mineral wool. All joints are well filled with polyurethane foam.
Regardless of the material chosen, you must adhere to the installation technology. If you doubt your abilities, then it is better to invite specialists to perform such work.
Video: roof insulation of a wooden house
youtube.com/watch?v=CVGqbofgfyw
Finishing the roof of a wooden house
Finishing the roof of a wooden house is a crucial step that must be done carefully and efficiently. The service life of the roof, its protection from wind and precipitation, as well as the appearance of the house, depend on the correctness of the finishing.
Roof finishing includes roof insulation, gable cladding, if any, and overhangs filing
We have already described the process of insulation, now we will consider other stages of roof finishing. The front is the upper part of the building facade, which is limited by the roof or, in other words, it is the wall of the attic. You can finish the pediment in the same way as the walls of the house, or you can use other materials that differ not only in appearance, but also in color.
The work on finishing the pediment is carried out in the same sequence as for finishing the walls of the house. First, the logs or timber are treated with antiseptics, which protect the tree from rotting and fungal attack. After that, the frame is mounted, if necessary, the insulation is laid and the finishing material is stuffed.
For the pediment of a wooden house, the following finishing materials can be used:
-
siding - metal or polymer panels, which are mounted using special locks, are lightweight and have a wide variety of colors;

Siding gable trim With the help of siding, both gables and walls of a wooden house can be finished
-
PVC panels are a more economical option, but their frost resistance and strength indicators are lower than those of siding;

PVC panels for gable The use of PVC panels is an economical option for finishing the gable of a wooden house
-
wooden lining - it is used when the house needs to be insulated while maintaining its overall style.

Finishing the pediment with wooden clapboard To insulate a wooden house and keep its style, natural lining is used.
Eaves filing can be done not only with natural wood, there are other materials that go well with the walls and roof of a wooden house. When using boards for filing eaves, the following points should be considered:
- to protect against moisture and insects, the boards used for filing the cornice must be periodically treated with special agents;
- from the negative impact of external factors over time, the boards can deform;
- frequent contact with water and temperature changes lead to a loss of their original appearance, they become less attractive.
For filing the cornice of a wooden house, modern materials such as metal profiles or metal siding can be used. They have a low cost, various colors, low weight, they are easy to install. To ensure ventilation when arranging eaves, a gap of about 12 mm is left between the corrugated board and the wall, 15 mm between the wall and the siding, and if they are hemmed with boards, then a distance of 5-10 mm is left between them.

Siding, metal profiles, solid boards or soffits can be used to hem the cornice.
There is a special siding designed for filing cornices - soffit, it can be either vinyl or metal, its main difference is the presence of ventilation holes.
Correctly executed filing of the eaves of the roof allows you to solve the following tasks:
- keep the room warm if a residential attic is being created;
- give the building a beautiful and finished look;
- protect wooden elements from rotting due to the free movement of air through the ventilation holes;
- reliably protect the roof from wind, rain, snow, significantly improving its thermal insulation characteristics;
- prevent birds, small rodents and bats from penetrating under the roof, which can damage the roofing material and insulation.
The pediment overhang has a weak point - the protruding parts of the crate. When finishing the roof, they are cut off, and an end board is nailed to the cut edges, which is then covered with roofing material.
Various materials can be used to decorate the roof of a wooden house inside:
- wooden lining, plywood, solid wood - it can be both coniferous and deciduous;
- plaster on a grid of shingles is practically not used anymore, but it was replaced by decorative Venetian plaster;
- drywall sheets;
- stretch ceiling - it can be mounted only after the walls have completely shrunk;
- plastic lining.
Video: filing the cornice
Repair and replacement of the roof of a wooden house
The durability and reliability of the roof largely depends on the condition of the roofing. There are no eternal materials, so after a certain time, any owner of a wooden house is faced with the need to repair the roof or replace it completely. If you follow the condition of the roof, then you can get by with minor repairs, which consists in sealing cracks or holes, as well as replacing damaged elements of the rafter system. If you do not follow the roof covering and its frame, then it may be necessary to overhaul or completely replace the entire structure.
After inspecting the rafter system and roofing, you can decide on the list of necessary work. You may need:
- full or partial replacement of roofing material;
- replacement of roofing and lathing;
- complete replacement of the roof supporting structure.
During the repair or replacement of the roof, possible precipitation can be a big problem, which damages the walls, ceiling of the house and its interior decoration. It is best to carry out such work in the summer, when the probability of rain is minimal.
If you are replacing only the roofing material, you can change the roof in parts to protect the house from precipitation. If it becomes necessary to protect against moisture, then a narrow section is easier to cover than the entire roof surface.

If it is necessary to replace the roofing material, it is better to do it in parts, so that, if necessary, you can quickly cover the roof from rain
If it is necessary to replace the lathing, it is necessary to remove the roofing material over the entire width of the slope, therefore, you must first purchase a film of the appropriate size and, if it rains, cover the roof with it. A complete replacement of the rafter system must be performed quickly, therefore, to perform such work, it is better to invite a team of experienced workers who can do everything in a few days.

To replace the roof of the house, you need to invite a team of experienced workers to do everything quickly and efficiently
There are many ways to repair the roof of a wooden house without completely disassembling it. One of these options is to cover the slope with one piece of roofing. In this case, the sheets of roofing material are pre-connected on the ground, after which the finished strip is fed to the roof and immediately covers part of the slope over its entire length. This solution has the following advantages:
- the terms of laying roofing material are significantly reduced;
- the quality of installation improves;
- fastening of the roofing material to the lathing is simplified;
- the tightness of the roof increases.
You can buy a sheet of corrugated board that matches the length of the roof slope, but in this case, problems with its transportation may arise.
Sometimes it is possible to repair the roof without complete disassembly by replacing weak bearing parts. To increase the strength of the rafter legs, you can reinforce them with boards on both sides.
If the house is covered with slate and small cracks or holes appear in it, then they can be eliminated without removing the sheet from the roof.
- A slurry is made from one part of cement and two parts of asbestos.
- In the resulting solution, place a piece of gauze folded in three, which will be larger in size than the crack.
-
A little solution is applied to the damaged area, then gauze is laid and it is well leveled.

Slate repair If the hole in the slate is small, then it can be sealed with asbestos-cement mortar
- After 3-4 hours, when the solution is dry, it is covered with a layer of gray paint or varnish.
Often, roof repairs are undertaken for an aesthetic purpose, in order to replace the old coating with a modern one. There are many roofing materials with which you can completely transform the house, but their installation must be carried out in accordance with the developed technologies or specialists must be invited for this.
Video: replacing the roof of a wooden house
The roof of a wooden house is subjected to intense loads, and in order for it to withstand them, its creation must be based on professional calculations. A properly executed rafter system will be able to withstand the weight of the roofing cake, as well as snow and wind loads. It is necessary to periodically monitor the condition of the roofing material and the supporting structure of the roof, and if necessary, immediately repair them. With proper care, a major overhaul or replacement of the roof is not required; it will serve reliably for many decades.
Recommended:
Repair Of A Soft Roof, Including A Description Of Its Main Stages, As Well As Material And Tools For Work
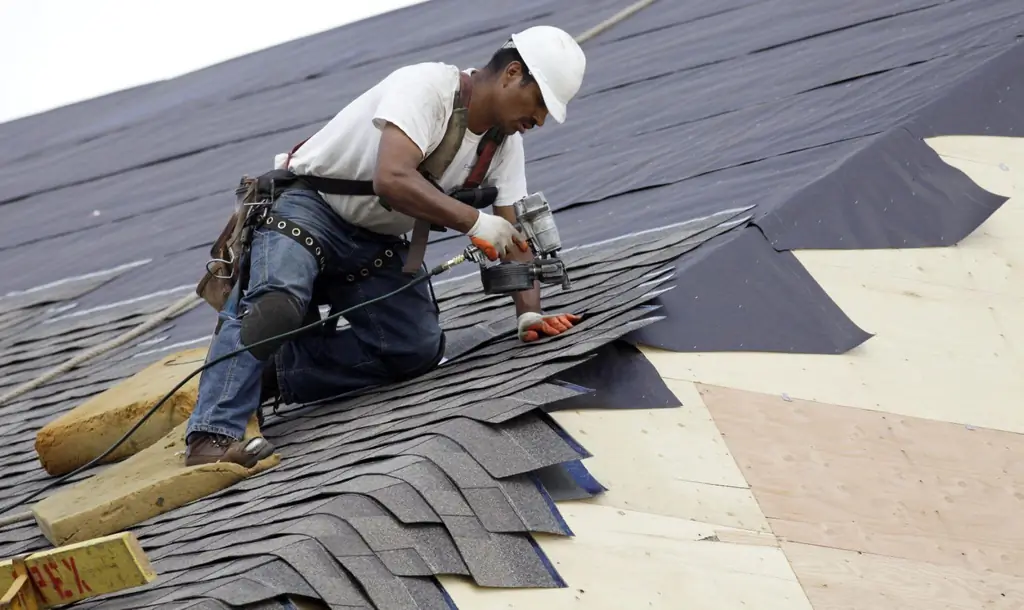
Diagnostics of the condition of the soft roof. Repair types and their main features. A brief overview of roofing materials and recommendations for their selection
Flat Roof Repair, Including A Description Of Its Main Stages, As Well As Material And Tools For Work
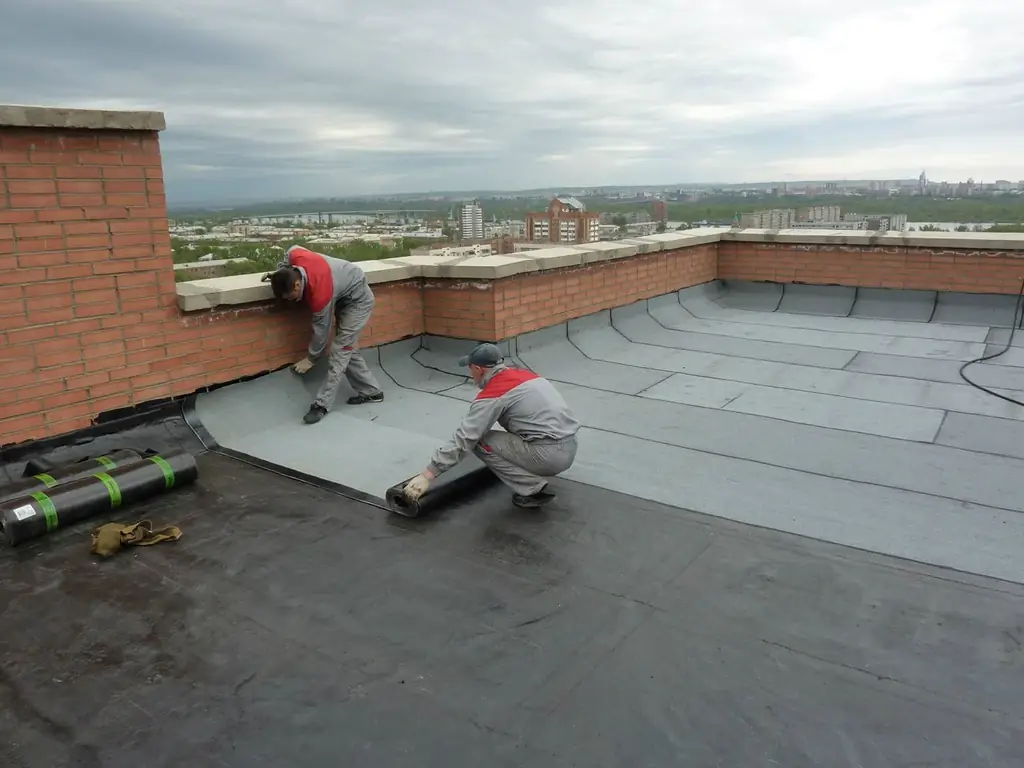
A brief description of the types of flat roof repair. Recommendations for the selection of roofing materials. Technology for eliminating various defects on flat roofs
What Is Better Metal Or Soft Roof, Including The Main Differences, As Well As User Reviews
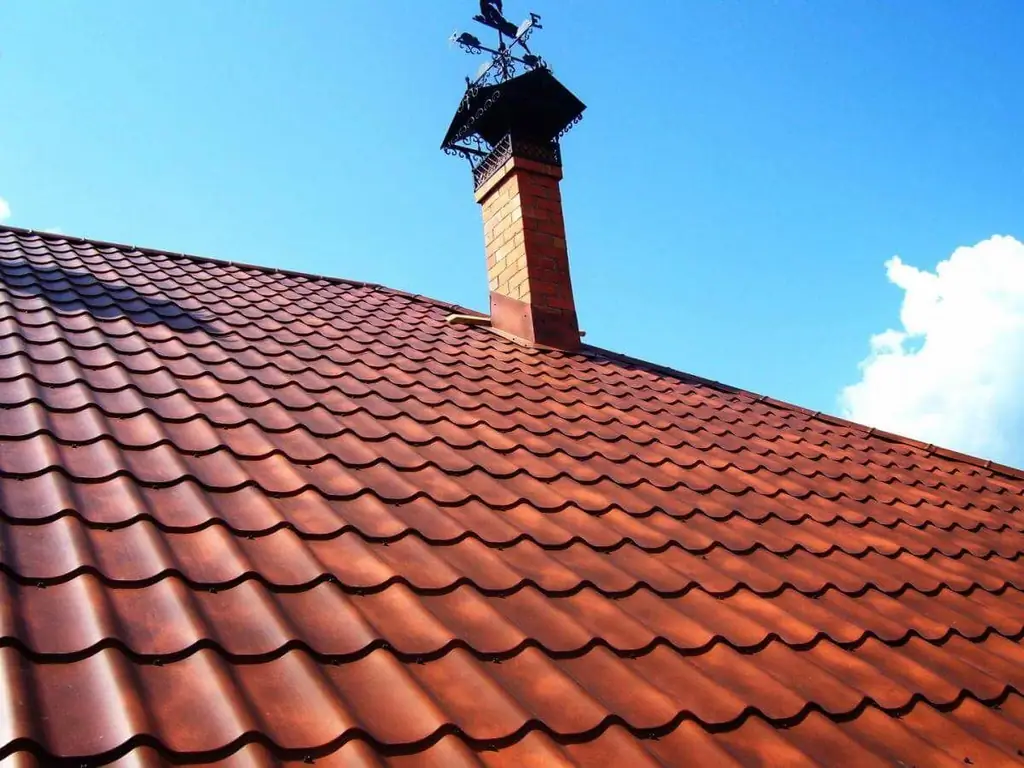
Features and characteristics of metal and soft roofing. What is better to choose and what criteria to take into account. Reviews of roofs from both materials
Wooden Roof, Its Structure And Main Elements, As Well As Features Of Installation And Operation
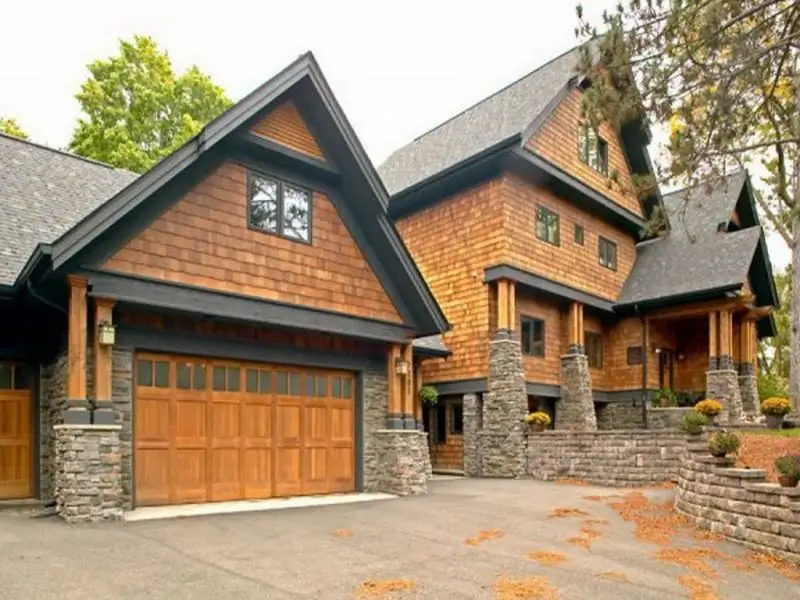
What is a wooden roof. What materials is it made of. Installation of a wooden roof and its features. Safety and operation
Insulation Of The Attic Roof, Which Material Is Better To Use, As Well As Installation Features

Insulation of the attic roof, the rules for choosing a quality material and the features of its installation. How to insulate the pediment and roof from the inside and outside
