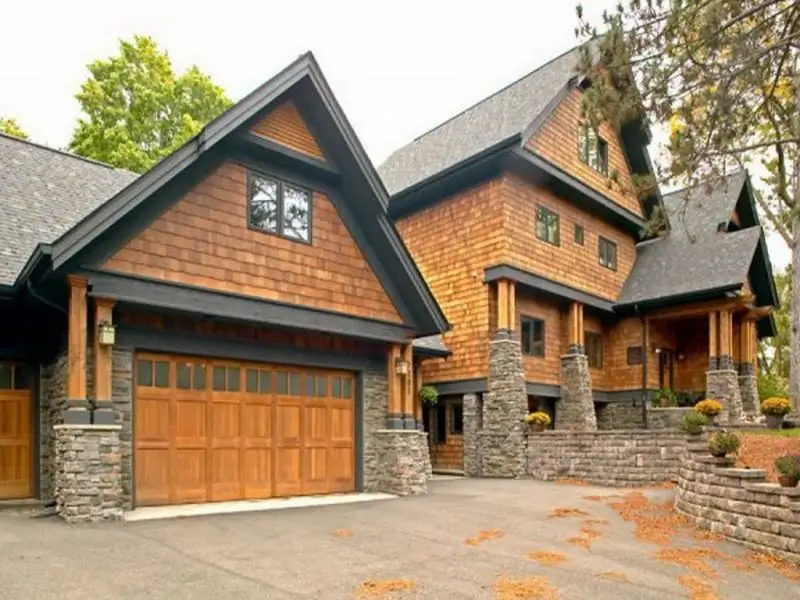
Table of contents:
- Author Bailey Albertson albertson@usefultipsdiy.com.
- Public 2024-01-17 22:26.
- Last modified 2025-06-01 07:32.
Wooden roof - ecology, economy and reliability

In recent years, private home developers have become more strict about the environmental safety of their homes and choosy when choosing building materials. People are tired of the bustle and gas pollution of big cities, so they are increasingly looking for unity with nature. They prefer natural facade and roofing materials, in particular, wooden roofs. But apart from ecology, developers are also concerned about another aspect - the economy of construction and the reliability of construction. Let's talk about a wooden roof - what it is and how profitable its construction is.
Content
-
1 Wooden roof
1.1 Video: how our ancestors built
-
2 Materials for wooden roofing
- 2.1 Wooden roofing made of planks
-
2.2 Wooden roof from plowshares
- 2.2.1 Video: making a share
- 2.2.2 Video: ploughshare - blanks for the roof of the bath
-
2.3 Wooden shingle roof
2.3.1 Video: making shingles from a wooden box
-
2.4 Wooden shingle roof
2.4.1 Video: Making Swiss Shingles for Roofs and Facades
-
2.5 Wooden shingle roof
2.5.1 Video: Wooden Roof Tiles in Germany - Manufacturing and Installation
-
3 Installation of a wooden roof
-
3.1 Wood roofing nodes
- 3.1.1 Rigid nodes
- 3.1.2 Sliding nodes
- 3.2 Scheme of a wooden roof
-
-
4 Installation of a wooden roof
- 4.1 Wooden roof with your own hands
- 4.2 Installation of plank roof
- 4.3 Installation of a plowshare roof
-
4.4 Installation of a shingle roof
4.4.1 Video: 4 ways to lay shingles
- 4.5 Installation of a shingle roof
-
4.6 Installation of wooden tile roofs
4.6.1 Table: Standard spindle mounting pitch
- 4.7 Video: roofing a wooden roof of a house
-
5 Features of the operation of a wooden roof
5.1 Photo gallery: Berendey kingdom
-
6 Safety of buildings with wooden roofs
-
6.1 Fire retardants for wood roofing
6.1.1 Video: wood fire protection
- 6.2 Degree of fire resistance of buildings with a wooden roof
-
Wooden roof
Wooden roofs are elite. Although it has a centuries-old history, in our time it can often be found in suburban areas.

A wooden roof has all the main properties of an elite structure: environmental friendliness, a high degree of thermal and sound insulation, a stylish and unique appearance and compliance with the traditions of Russian architecture
Then why the elite? First of all, due to the rare properties:
- a wooden roof reliably protects the house from any negative atmospheric phenomena;
- it is environmentally friendly, lightweight, breathable and durable - service life up to 100 years depending on weather conditions;
- it has good sound insulation, frost and wind resistance;
- perfectly retains heat;
- quite strong, wear-resistant, capable of withstanding significant loads;
-
has an expressive texture, which gives the buildings exquisite style and exclusivity, unique flavor and charm.

Complex roof made of wood A wooden roof looks especially stylish and elegant on large modern buildings with complex shapes
And most importantly, the soul of the master lives in it - in every bar, slat, carved fragment, from the old Russian shingles to the elegant European Holzschindeln (wooden shingle). The most capricious types of wood obey the hands of craftsmen. They come to life, turning into products of amazing beauty.

The tree in the hands of a real master seems to come to life, with its help, amazingly beautiful creations are created
But along with its uniqueness, a wooden roof also has disadvantages:
- increased risk of fire;
- labor intensity of manufacture and, as a result, high price.
Therefore, not every developer, unfortunately, has the opportunity to build such a beautiful and environmentally friendly roof.

New technologies and an original design approach allow you to experiment and find the most daring solutions for arranging wooden roofs, but not everyone can pay for such beauty
Video: how our ancestors built
Materials for wooden roofing
Blanks for wooden covering flooring are made from cedar, oak and spruce, larch and aspen. If once in Russia aspen was mainly used, today it is larch. It is resistant to decay, which makes all kinds of protective impregnation and coloring superfluous. That is, it is one hundred percent environmentally friendly material.
In addition, it has a high volumetric heat capacity - the ability to accumulate heat, smooth out temperature fluctuations. Under a larch roof it will be cool in summer and warm in winter. But the most interesting thing is the wonderful aesthetic qualities of larch: any of the 12 available color shades in combination with pronounced tree rings will give the finished product a unique charm.

Cleverly selected larch wood flooring elements with a smooth transition from milky to dark shades create a mesmerizing and eye-catching roof design
Timber roofing
Tos for roofing is unedged coniferous planks formed during longitudinal sawing of logs, with two grooves on the sides for water drainage. This lumber is 19-25 mm thick, 4-6.5 m long and 10-16 cm wide.
Many experts consider the disadvantage of timber roofs to be their leakage over time due to drying of the boards. But the durability of the roof directly depends on the quality of the source material, and if you use hewn boards of larch or pine, then such a roof will last 20 years or more. In addition, the timber roof has a simple rafter system, is easy to install and has good maintainability. And if we add here also the low cost, then tes can be considered a worthy roofing flooring for connoisseurs of environmental friendliness and an attractive appearance.

A plank roof in gray-greenish tones looks elegant and strict and fully corresponds to the traditions of wooden roofing
Wooden roof from plowshares
A ploughshare is a hand-planed wooden tile of a spade-shaped shape with pointed, rounded or curly edges. It is made mainly from aspen, harvested in early April, when the tree is filled with sap. Under the influence of air, wood over time gains strength equal to stone, and acquires a silvery color.

The property of aspen to change color and its strength have found a worthy application in the creation of hand-made roof tiles
The manual production of the plowshare, of course, affected its price. In addition, not every type of wood is suitable for a share. Therefore, it is mainly used to cover churches, giving them extraordinary beauty.

Due to the high cost of a ploughshare, it is mainly used to cover the domes of Orthodox churches.
Video: making a share
Nevertheless, the ploughshare looks gorgeous both on grand domes and on the smallest buildings. But due to its high cost, it is not yet widespread in private construction.

Even on a small building, a plowshare roof looks charming
Video: ploughshare - blanks for the roof of the bath
Wooden shingle roof
Shingles are a well-known roofing material that allows you to easily and quickly install a roof that has served regularly for many years. Modern shingles are light, hand-made planks made from precious wood species - fir, larch, linden, spruce, beech, aspen or pine.

Shingles are thin planks made of alder, aspen, spruce and other valuable types of wood, which are distinguished by their ease of installation and richness of colors.
For high-quality shingles, it is very important to choose good wood - smooth round timber without knots and ornateness, which are hewn and split into pieces to make plates 3-8 mm thick. The new shingles are initially light in color.

Fresh shingles have a light color and harmonize wonderfully with the dark facade
But as it dries, it darkens, gradually acquiring a silvery color scheme.

Over time, the shingles change their original color and become silver - this color was considered a symbol of nobility in the Middle Ages
A wooden shingle roof is suitable for use in any region with different climatic conditions. It can easily withstand heat waves and harsh winters, heavy rains, snowfalls and hurricane winds. In houses under such a roof, a particularly favorable microclimate is created for the residents.
Roofing shingles are sawn, chipped and mosaic. The most beautiful, of course, is mosaic. It costs a little more, but when treated with special impregnations it retains its natural beauty for a long time.

Mosaic shingle roofing looks especially attractive, resembles the famous Shinglas shingles, but has a higher quality
Video: making shingles from a wooden box
Shingle wooden roof
The roofing material is shingles 50-70 cm long. One side edge (feather) is sharpened, and the second, which is thicker, has a groove for the feather entry of the plate lying next to it.

The shingles are connected to each other using a lock in the thickened part, made in the form of a groove for the sharpened edge of the adjacent plate
Shingle roofing is a successful interweaving of historical heritage and newfangled architectural ideas. It will gracefully fit into any landscape and emphasize the beauty of the buildings on it, be it a house, detached non-residential premises or buildings for various purposes assembled under one roof.

The shingle roof fits well into any landscape and allows you to beautifully combine all the buildings on the site under one amazingly beautiful roof
Shingles can be sawn and chipped. Sawn products have a strictly verified geometric shape. The roofs are neat and modern. It is this shingle that is mainly used in the construction of private houses.

The sawn shingle on the roof looks neat and sleek thanks to its strict geometry
Chipped shingles are characterized by uneven plate thickness, which makes laying much more difficult. And the method of its production is more time consuming. Accordingly, the price for chipped shingles is higher. It is used for roofing in antique-style houses.

Chipped shingle is difficult to install, but antique-style houses with roof decking made of this material look amazingly beautiful
Strict requirements are imposed on the manufacture of shingles, therefore, it is mainly made from larch. Aspen and pine are used much less frequently.
Video: making a Swiss shingle for finishing roofs and facades
Wooden shingle roof
Shindel is a natural building material used for roofing decking and facade cladding. Its second name is wooden tiles. Made according to the old German technology, it has soft shapes, so it can serve as a coating for roofs of any shape.

Soft forms of wooden tiles make it possible to equip roofs of any configuration
And the presence of a gray-silver coating, which this roofing material acquires over time, gives the houses sophistication and charm of the distant past.

The gray-silver shingle roofing gives the house the charm of antiquity and makes you want to reflect on the past while contemplating the present
The properties of the spindle, due to the technology of its manufacture, give a wide scope for the use of this coating. It perfectly tolerates sudden temperature changes, eliminates the so-called cold bridges and prevents freezing of joints, which significantly reduces heating costs. As a result, it is willingly used for cladding facades, on which it looks no less colorful.

Wooden tiles (shingles) create a special comfortable microclimate in the house, therefore they are widely used for facing facades
Wooden tiles are made from beech, spruce and larch. More expensive and sophisticated materials are made from Canadian red cedar, oak or yellow Alaskan cedar. The shape of the shindle is rectangular or conical with chamfers 45 or 90 °. Its length usually lies in the range of 200-800 mm, and its width is 60-250 mm.

Different shapes and sizes of the shingle allow you to create captivating roofs on slopes with different slopes
Video: wooden roof tiles in Germany - manufacturing and installation
youtube.com/watch?v=G9No60c1y9k
Wooden roof device
There are several nuances when arranging a wooden roof, observing which you can achieve its capital and durability.
- Roof treatment with antiseptics and fire retardants. To do this, you can apply the XM-11 antiseptic. It will give the roofing decking a greenish color. The combination of XMXA-1110 fire retardant and antiseptic will add noble brown tones to the roofing material. Although many wood flooring does not need impregnation, it is nevertheless used for decorative purposes - to make mosaic fragments.
-
Roof ventilation. It is provided with small gaps between the boards or planks and the structure of the lathing - a ventilation gap around the perimeter of the cornices, which is closed for protection with a special mesh, and a ridge gap. It is recommended to use plastic ridge elements, followed by decoration with the main covering material.

Wooden roof ventilation device Air circulation under the roof is provided by the creation of ventilation gaps in the eaves and under the ridge
- Maintenance of wooden roofs. Subject to the installation technology, maintenance is limited to regular inspection - 2 times a year and elimination of defects. As well as periodic cleaning and cleaning of drains.
Wooden roof nodes
The supporting nodes of a wooden roof are divided into:
- nodes of connection of rafter legs with mauerlat or rafters with roof elements;
-
areas of joining of parts of rafter legs.

The main nodes of the rafter system The strength of the rafter system is determined by the quality of the fasteners between the rafter joists, as well as between the rafters and the Mauerlat
Rigid nodes
- On the rafters, a cut is made with a depth of no more than ⅓ of the board so that the rafter system does not lose its bearing capacity. The gash is tightly joined with the Mauerlat and fixed with nails - two on the sides of the rafter legs and one vertically.
-
A retaining bar about 1 m long is sewn to each rafter, which rests on the Mauerlat with its end. The rafter legs are fixed with metal plates, anchors, bolts and corners or long screws.

Fastening the rafters to the Mauerlat Metal corners are attached on both sides of the rafter log and fixed with long screws or bolts
Sliding knots
Sliding (movable) support nodes give relative freedom to the rafters. They are made in order to prevent deformation and destruction of the wooden roof due to shrinkage of the wood.
Since the lower parts of the rafters will be sliding, the maximum stiffness of the connection falls on the ridge ridge.
- The upper edges of the rafters are sawn for tight adhesion to each other and to the ridge beam.
- The joints are reinforced with plates and corners, metal strips or crossbars. They are fixed with sliding modules - "slide" or "sliders".

Sliding (movable) support nodes are made in order to prevent deformation and destruction of the wooden roof due to wood shrinkage
Wooden roof scheme
Speaking about the construction of a wooden roof, one cannot fail to mention its layers - a roofing pie. If you look at the scheme of the Old Russian hut, you will notice that our ancestors did not use heaters, steam and water insulators. The main elements of the pie were:
- bull (rafters);
- sled (crate);
- hulp (ridge bar);
- tes (bottom layer of boards);
- red tes (top layer of boards);
- groove (gutter system);
- Sled horse, princely, knes - end strips.
We fixed the boards with oppression (long poles) in the middle of the slope.

The structure of the roof of the old Russian hut differs from the modern one: it lacks insulation and insulating materials, so the structure really "breathes"
Wood is a breathable material. All laid insulation will only interfere with it. This is exactly what our ancestors thought. And the same is the opinion of modern roofing specialists - adherents of the old scheme of roofing.
But we must not forget that in those days they had no idea about insulation materials. In addition, in each hut there was a massive stove with shelves used for cooking and heating the premises, which was heated hot.
Things are very different these days. Energy prices are high, which makes it costly to heat a house with a cold roof today. In addition, if an attic roof is being made, where a bedroom or a nursery will be located, then it is impossible to leave such a roof without insulation.

To save on heating a modern house with a residential attic will help a wooden roof, which is able to eliminate cold bridges, collect and accumulate heat
And where the insulation is laid, a vapor barrier layer is definitely needed to protect against internal condensation and waterproofing from getting wet from the outside. Although it is possible to save on waterproofing - do not lay it at all or lay it only in the nodal places, since wood, due to its ability to compress / expand, provides absolute tightness.
The structure of a wooden roof in current conditions consists of:
- rafter block;
- solid lining flooring;
- vapor barrier layer;
- wooden lattice and insulation;
- windproof layer;
- solid wood flooring;
- steel sheets;
-
hewn planks or overlapping pieces of wood.

Wooden Coated Roof Tie A distinctive feature of the wooden roofing scheme is the presence of a windproof film instead of a waterproofer
Steel sheets are laid for the lightning rod device. Here, too, you can save money by replacing expensive metal products with a steel cable. You can skip it from above the wooden flooring along the edges of the roof. For comparison, a steel sheet Ø 2 mm 1250x2500 costs 2500-3200 rubles, and the price of a steel cable of the same diameter is about 13 rubles per 1 meter.
Using a windscreen instead of waterproofing is a smart solution. It removes condensation if it does penetrate the insulation, additionally protecting it from getting wet. And it costs less than a waterproofing membrane. The film "Nanoizol C" with waterproofing costs 17 rubles per 1 m², while the cost of the cheapest hydromembrane starts from 200 rubles per 1 m². The difference is palpable.
Which device scheme to choose - our great-grandfathers or a modern one - everyone decides independently. Based on the purpose of the building, its configuration and its financial capabilities.
Installation of a wooden roof
Correct installation of a wooden roof is the key to its durability. And a competent installation is a reliable fastening of its components. Therefore, to connect all the constituent parts of the roof, in addition to the usual nails, you need to use other methods of fastening - spike or carpenter locks, pins and rafter tubes.
DIY wooden roof
- A continuous flooring of edged lumber is laid on the finished rafter system.
-
Stretch the vapor barrier film with an overlap, fixing the joints of the canvases with tape.

Laying a vapor barrier film The vapor barrier film is fixed with a construction stapler, and the joints are processed with adhesive tape
- If an attic living space is planned, then a heater is laid.
-
A wooden crate is installed, on top of which a windproof film or waterproofing is laid, fixing with counter-rails.

Laying waterproofing film A wind or waterproof film is spread along the slope and attached with counter-lattice bars
-
Stuff the step-by-step crate, to which the covering material is attached.

Sheathing for a wooden roof Arrangement of lathing for a wooden roof is made taking into account the size of the selected roofing material
- The boards of the first row are tightly arranged, making a ledge below the eaves level.
- Subsequent tiers are laid in such a way that they overlap the joints of the two lower ones.
- Having reached the top, they mount the ridge boards and cover the upper ventilation gap with a cover strip.
-
Fix the end boards flush with the roof.

Arrangement of a wooden shingle roof Shingles are laid with an overlap of at least 70% and small gaps between adjacent elements
For fastening, it is good to use copper nails and elements of the drainage system. This durable material is in perfect harmony with wooden roofs.
Installation of plank roof
When installing a plank roof, three methods of laying boards are used: transverse flooring - parallel to the ridge, longitudinal - perpendicular to the ridge ridge and staggering. Most often, the hew is laid longitudinally, which allows the use of boards of different lengths.
A plank roof is made with a slope of 26 to 45 ° in order to ensure a good drainage of water. Planks are usually laid in 1-2 layers, less often a three-layer plank covering is mounted.
Installation consists of the following steps:
- On top of the rafters, a crate of 5x5 cm bars is mounted.
- When covering in one layer, the webs are laid with gaps of 5 cm, which are then covered with strips.
- With a two-layer version, the first row of boards is stuffed with a continuous flooring with the juice side (annual rings) up. The second row is laid with an offset of ½ the width of the boards and annual rings down.
- The ridge is closed with two perpendicular boards or a log, which are fastened to the ridge of the roof with galvanized self-tapping screws. Gable overhangs are formed in the same way.
-
Eaves overhangs are sewn up.

Roofing device made of wood Plank roofs can be installed in one or two layers, a three-layer coating is used very rarely
Installation of roof plowshares
The shape of the ploughshare and the laying technology allow you to create the most incredible roof decks.

Manual processing of the ploughshare allows you to create roof coverings with a variety of patterns
A ploughshare is laid with gaps between the elements, if necessary, laying insulating materials - glassine or a diffusion membrane.
Installation technology:
-
The share plates are made slightly curved and nailed with an overlap using square nails to avoid rotation.

Ploughshare laying The ploughshare is laid with gaps, laying insulating materials from below
- When covering curved surfaces, the plates are slightly undercut. In the lower sections of the roof, processing is carried out along the lower edges of the plates. The middle sections are not touched, but in the upper part of the roof (dome) the upper edges of the plates are trimmed.
Installation of a shingle roof
A shingle roof will serve faithfully for at least 100 years, if you follow the installation conditions:
- The plates are laid on the crate with a step of 5 cm in the direction from the eaves overhang to the ridge. The first layers at the eaves are made from shortened plates. The lower edge of the first layer should protrude 3-5 cm beyond the cornice.
- Each row overlaps the previous one by ⅔ the length of the plank. Under the influence of atmospheric moisture, the boards gradually swell and increase in size, as a result of which the roof becomes dense.
-
The shingles are laid in 2-5 layers, depending on the purpose of the building, and fixed with special shingles boiled in drying oil.

Shingle roofing The shingles are laid with a vertical overlap in 2/3 of the board and fixed with special nails
Video: 4 ways to stack shingles
Installation of a shingle roof
The service life of shingle roofing is about 20 years with periodic inspection and timely repair. But repairs are usually not carried out at all or rarely required if the laying rules are followed:
-
The crate is stuffed with a step equal to:
- for a two-layer coating - ½ the length of the shingle;
- for a single-layer coating - ⅘ the length of the shingle.
- The main difference and advantage of the shingle is the presence of a groove, which greatly simplifies installation. Each piece is wound with a sharp end into the tongue of the previous board and fixed with one nail to the crate.
- The rows are laid from bottom to top with an overlap - the stripes of the upper tier must necessarily overlap the lower ones by ½ of their width.
-
In addition, attention is paid to the accuracy of the laying of the plates at the junctions, on the edges, near the ridge ridge, grooves and pipes.

Rules for the manufacture and installation of grooved shingles When laying the shingle in three layers, each next row should overlap the previous one by half the length of the element
Installation of a roof made of wooden tiles
The spindle is laid in 2-3 layers. The choice depends on the slope of the roof.
- With a slope steepness of 17-70 °, a three-layer coating is made.
- On even steeper roofs, two layers of wooden tiles are mounted.
- At angles of inclination of 14-18 °, it is permissible to use the spindle on small areas of the roof as a decorative element.
- On low slope roofs - up to 25 ° - waterproofing must be installed.
Since the shingle is the same tile, when laying, a step is chosen, which depends on the angle of inclination of the roof and the length of the planks.
Table: Standard spindle mounting pitch
|
Angle of inclination 17-70 ° (installation in three layers) |
Angle of inclination 71-90 ° (installation in two layers) |
|||
| Shindle length, cm | Installation step, mm |
Number of running meters per 1 m² |
Installation step, mm |
Number of running meters per 1 m² |
| 80 | 250 | 4,00 | 375 | 2.67 |
| 70 | 220 | 4.55 | 330 | 3.03 |
| 60 | 180 | 5.56 | 280 | 3.57 |
| 50 | 160 | 6.25 | 240 | 4.17 |
| 40 | 125 | 8.10 | 180 | 5.56 |
| thirty | 90 | 11.11 | 135 | 7.41 |
| 25 | 75 | 13.33 | 115 | 8.7 |
| 20 | 60 | 16.67 | 90 | 11.11 |
Shindle laying:
- A crate is made of bars of the same section with a step selected according to the slope of the roof.
- Fragments are mounted with gaps from bottom to top and from right to left, guided by a cord pre-stretched along each row.
- Fix the shingles at the top with two nails. Lay the rows so that the upper tier overlaps the nail heads of the previous layer.
-
Waterproofing is laid at the junctions and the number of layers is increased to 4-5.

Laying wooden tiles For better air circulation, it is recommended to lay wooden tiles on a lattice support structure.
All types of wooden roofs have one quality inherent only to them - they are well ventilated. In wet weather, the wooden planks are saturated with moisture and close, and in dry weather they diverge. So blotting of the under-roof space, subject to the installation rules, is excluded.
Video: roofing a wooden roof of a house
Features of the operation of a wooden roof
Choosing a roof made of wood, you should think about the features of its operation. Yes, such a roof is very interesting and prestigious, but it is highly flammable. Accordingly, the insurance of such an object will be much more expensive.
- It is advisable not to lay wood flooring on flat roofs, especially in humid regions. The tree swells from moisture and gains weight. Over time, there is a great risk of its collapse.
- The installation of a wooden roof, although simple, is capricious. Even experienced roofers sometimes make mistakes. In order for a wooden roof to look really elegant and attractive, it is not enough just to follow the installation technology. Also, the hand must be filled to work with wood.
- Wooden shingles are prone to deformation. Accordingly, the roof needs periodic inspections and timely elimination of identified defects. Otherwise, it will begin to crumble.
The cost of a wooden roof is quite high - from $ 50 to $ 350 per 1 m². Yet the wondrous beauty and elegance of a skillfully crafted wooden roof outweighs the balance in its favor.
Photo gallery: Berendey kingdom
-

House in a cottage village in the Moscow region - Chalet-style house with wooden roof - this architectural design is amazing for roofs with wooden decking
-

Wooden house with complex roof - A carved wooden house with a complex-shaped roof, covered with a figured mosaic ploughshare, as if it came from a fairy tale and captivates with grace
-

House with a wooden roof - A light log house with a silvery wooden roof - a successful design solution based on the play of color contrasts of the facade and roof
-

Terem with a wooden roof - The fantastic tower with a wooden roof looks solid, soundly and luxuriously and very much resembles the houses of wealthy merchants in Russia
Security of buildings with wooden roofs
Fire protection of wooden structures is of paramount importance. Unfortunately, many developers neglect the elementary fire safety requirements and build a wooden roof without the necessary protection. It is unacceptable. Fire is a terrible thing. Therefore, you should not skimp on security. Better to spend extra money and live in peace.

Treating timber roof structures with fire retardants is mandatory, especially in houses with timber roofs
Fire retardants for wood roofing
- The mastic is considered a good fire retardant. The main thing is not to allow gaps when applying.
- As a heater, it is recommended to use basalt wool, which has a low degree of combustion, due to which it can be fire protection for wooden elements. It is important to lay it correctly.
- Roofing paint enhances the properties of fire retardants. It will form a protective layer that protects against fire. And after its destruction, the fire retardant layer will continue the protective functions. The only drawback of paints is their opacity.
- Varnish is considered an inexpensive protective product. The lacquer coating will create a transparent film that preserves the texture of the wood and, in addition to fire protection, will protect the wood surfaces from rotting and moisture.
- Fire retardant paste is used for metal fixings. It will not allow the metal to heat up at high temperatures and ignite wooden structures.
The use of fire retardants alone is not enough to fully protect a wooden roof. Only their combination with antiseptic agents will give a good result.
Video: wood protection means from fire
Fire resistance of buildings with a wooden roof
Fire resistance is the ability of buildings to avoid destruction and maintain their stability during a fire. Home safety - compliance with the fire resistance limits specified in the regulations. According to MDS 21-1.98, houses with a wooden roof treated with antiseptics have a higher fire resistance class (IV degree, class C2) than those with untreated wood - IV degree, class C3.
Despite the normative indicators, sometimes disputes arise with fire inspectors. And if the question is extremely tough, then you can order the appropriate tests in a special laboratory. But as a rule, this is done if the disputed issue is resolved in court.
The modern roof defines the look of the house. Even the most stylish and striking facade will not be complete without a worthy crown - the roof of the house, where the key role is assigned to the covering material, rich in its diversity. We tried to tell you in detail about wooden roofing so that you make the right choice. Good luck and thoughtful decisions.
Recommended:
Inverted Roof, Its Structure And Main Elements, As Well As Features Of Installation And Operation
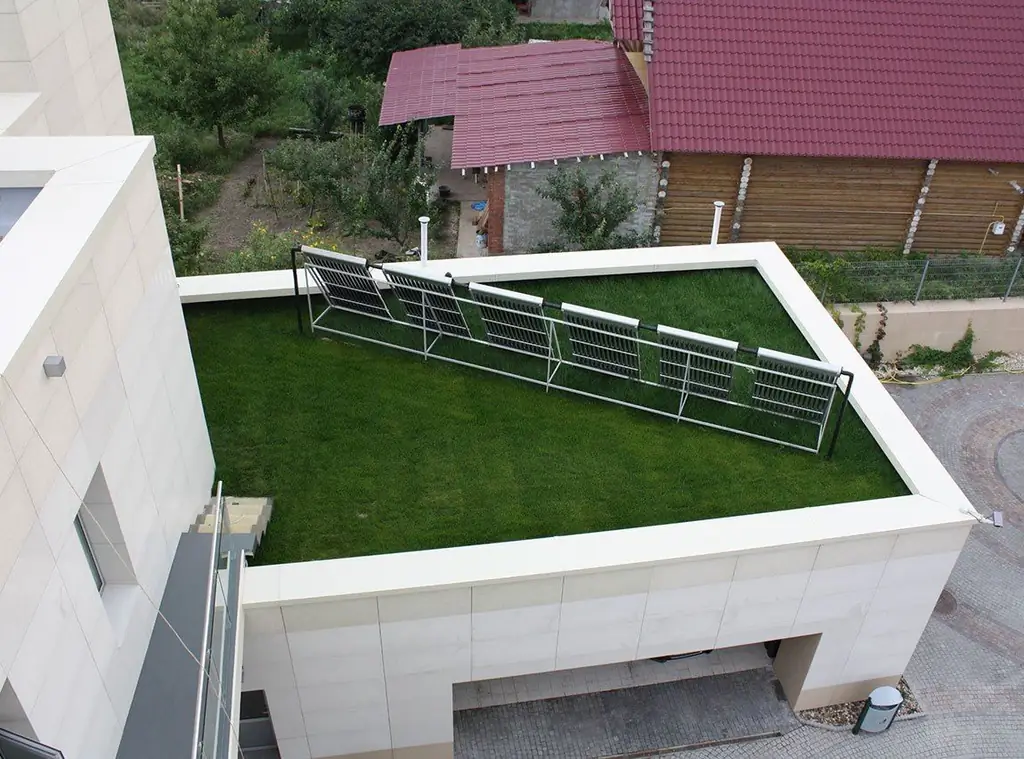
What is an inversion roof. Inverted roof types. What materials can be used. DIY installation of an inverted roof. Operating rules
Copper Roof, Its Structure And Main Elements, As Well As Features Of Installation And Operation
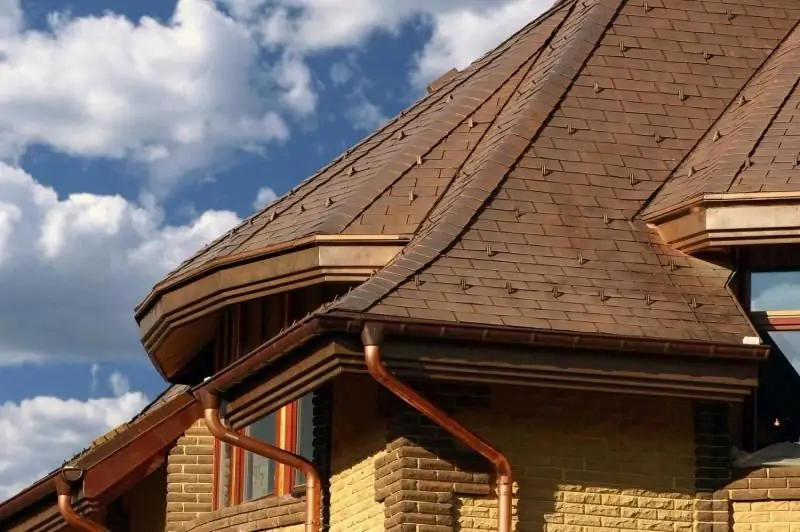
Copper roof, its types and advantages. Installation of roll and tiled copper roofs and features of their installation. Copper roof maintenance and repair
Liquid Bulk Roof, Its Structure And Main Elements, As Well As Features Of Installation And Operation
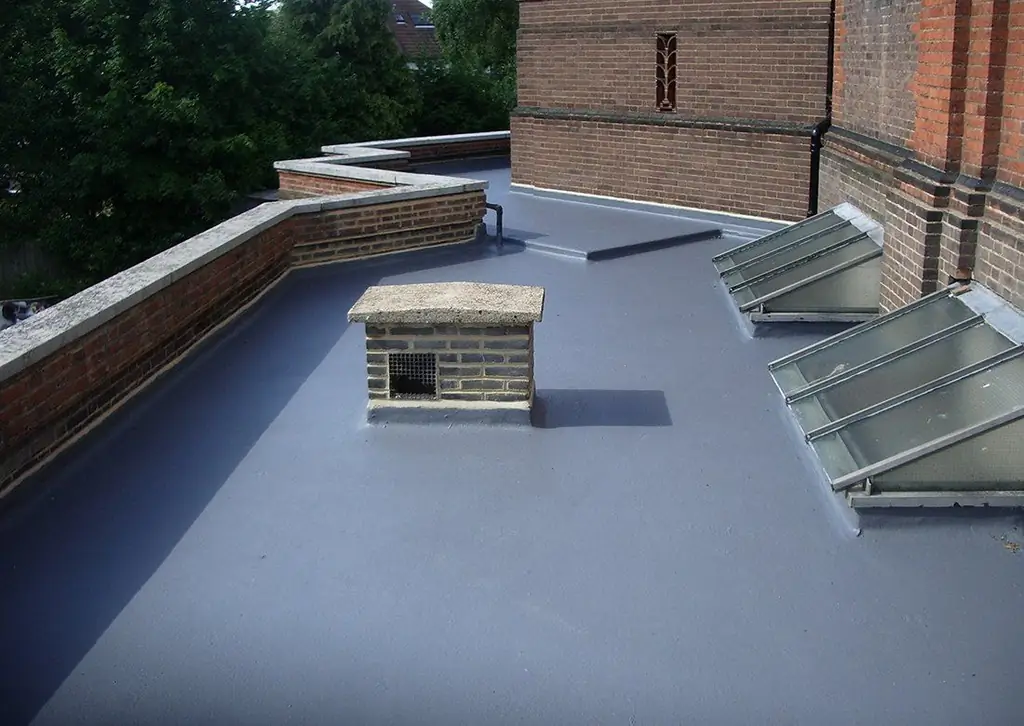
What are the properties of a liquid roof. How does it differ from other roofing materials. Liquid rubber roofing instructions
Broken Mansard Roof, Its Structure And Main Elements, As Well As Features Of Installation And Operation
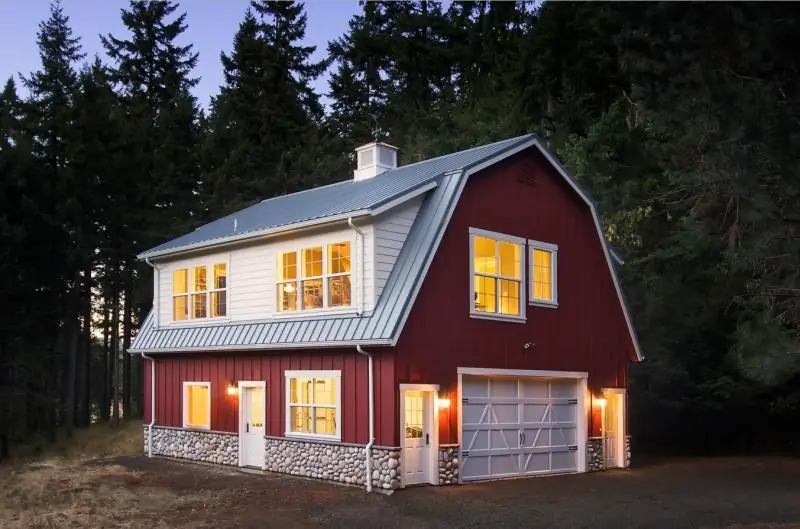
Brief description of the mansard sloping roof. The device of the rafter system. Calculation of the cross-section of the rafters. The procedure for installing a sloping roof and the rules for its operation
Mansard Roof, Its Structure And Main Elements, As Well As Features Of Installation And Operation
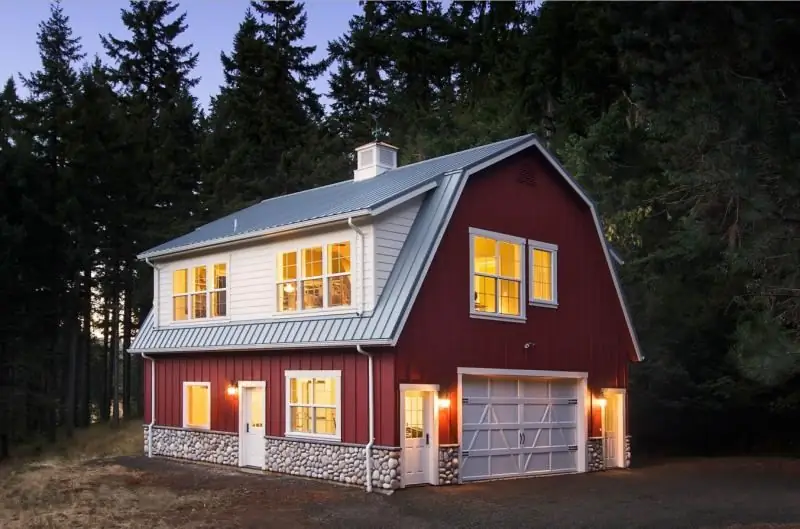
What is a mansard roof. Design, types and features of DIY installation. Calculation of materials, operation and repair of mansard roofs
