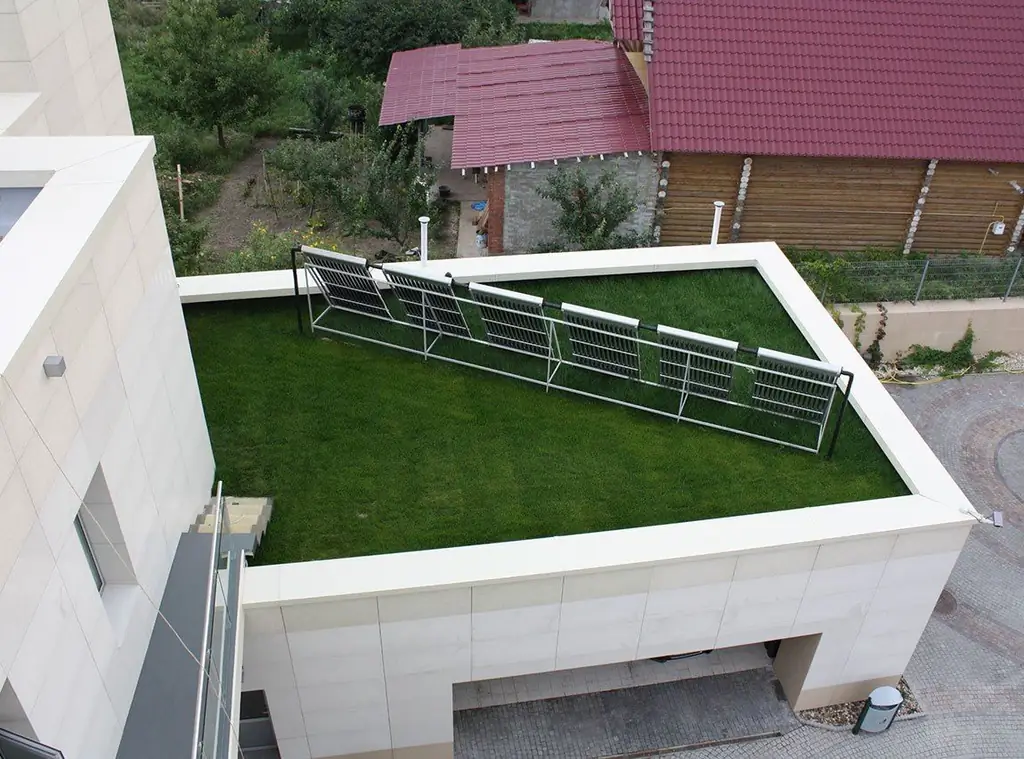
Table of contents:
- Author Bailey Albertson albertson@usefultipsdiy.com.
- Public 2023-12-17 12:53.
- Last modified 2025-06-01 07:32.
Features of inversion roof

An inverted roof is a flat roof with a coating that is resistant to mechanical stress and abrasion. Most often it is settled on those buildings that have a significant roof area, for example, in schools or industrial facilities. It can be used for spending time with friends, and for arranging a garden or sports field. Perhaps this is due to the reverse arrangement of the layers in the roofing cake.
Content
-
1 What is inversion roof
1.1 Advantages and disadvantages of an inversion roof device
-
2 Structure of inverted roof
-
2.1 Types of roof coverings of the inversion type
2.1.1 Video: features of a green roof
-
-
3 Installation of an inverted roof
3.1 Video: installation of an inverted roof
-
4 Features of the operation of the inverted roof
4.1 Repair of inverted roof
- 5 Reviews of builders and specialists about the inversion roof
What is inversion roofing
The main purpose of an inverted roof is to resist significant mechanical stress. In this regard, it has a special design. Most often, an inverted roof is equipped in the event that the roof is in use, which means that it will be exposed to increased loads.
Reinforced concrete slabs, which are installed at an inclination of 2-6 degrees in the direction of the water drain, will help to ensure a high level of strength, as well as prevent excessive accumulation of precipitation on the roof. A waterproofing layer is laid on top, which can be a PVC membrane or any weldable material, for example, glass insulation.

Most often, an inverted roof is installed on operated roofs for the purpose of their functional use.
Insulation must be included in the design. Most often, foam or extruded polystyrene foam with a thickness of 30-120 mm is chosen. These materials do not absorb moisture, which means they will not lose their operational properties, even if the roofing coating leaks. This is especially true in areas with high rainfall. In addition, inversion roofing implies the use of geotextiles, which is an intermediate layer between the outer coating and the inner protective layers, as well as a drainage layer, the thickness of which must be at least 5 cm.

Gravel bedding can at the same time be part of the topcoat of the inversion operated roof and serve as an additional fastener for the underlying layers of the roofing cake
Advantages and disadvantages of an inversion roofing device
An inverted roof has both advantages and disadvantages. Positive qualities are:
- multifunctionality - on such a roof you can equip a garden, a sports ground, and a swimming pool;
- reliability;
- long service life, which reaches 60 years;
- increased thermal insulation properties - temperature drops do not spoil the elastic materials of the roofing cake.
When choosing an inverted roof, it is recommended to weigh its negative sides, which include:
- high cost of work and materials used;
- complex technology of arrangement, from which in no case should you deviate;
- low maintainability - when leaks appear, the cause can be identified only after opening the entire roof.
Inverted roof structure
The roofing cake when arranging an inverted roof looks like this:
- bearing base;
- slope-forming layer;
- waterproofing layer;
- separating layer;
- insulation;
- drainage layer;
- ballast.
Inverted roofing cake involves the reverse laying of the main layers, as a result of which the insulation is practically unprotected from moisture, which means that the use of such a material is required that is not subject to deformation under the influence of moisture.

An inverted roof is characterized by a reverse arrangement of layers of waterproofing and insulation
The main functional elements of an inversion roof are formed as follows:
-
Filter layer. Geotextiles are most often used for this purpose. This fabric is excellent at letting water through, but retains any solid particles, such as dust, leaves or debris. The use of geotextiles will significantly increase the service life of the roof, as well as ensure its normal functioning. The material is usually stacked in one layer. Additional layers are used if it is necessary to adapt the roof for increased loads or for the arrangement of green spaces.

Geotextile Geotextile is water permeable and retains all solid particles well
-
Drainage layer. The main purpose of its use is to drain storm water and melt water, thereby protecting the insulation from external factors. In addition, it is thanks to the drainage layer that the insulation will remain in place even in case of heavy rain and flooding of the roof. The thickness of the drainage layer depends on the type of roof and varies from 30 to 50 mm. To arrange this layer of roofing cake, you can take gravel (fraction 16-32), sand and crushed stone.

Gravel Gravel removes water well, so it is ideal for arranging a drainage layer
-
Heat insulating layer. For insulation, it is necessary to use a material that does not absorb moisture, because in an inverted roof it is laid on top of the waterproofing, and not vice versa. Therefore, the insulation must retain its operational properties even when wet. Extruded polystyrene foam copes with these tasks perfectly.

Extruded polystyrene foam Extruded polystyrene foam does not lose its properties when wet, therefore it can be used for the installation of inverted roofs
-
Waterproofing layer. A feature of the inverted roof is that the waterproofing layer is under the insulation. Therefore, for its device, you can choose absolutely any material. Excellent properties are possessed by roll coatings based on bitumen, for example, roofing material or polymer membrane.

Polymer membrane The polymer membrane itself is strong and elastic, and as part of an inverted roof, where it will be under the additional protection of a layer of insulation, its service life will be almost infinite
Types of roofing inversion type
Depending on the used roofing material, inversion roofs are:
-
With gravel backfill. This material has good resistance to physical stress, subject to certain rules. This primarily concerns the thickness of the gravel layer. It must be at least 50 mm. For backfilling, gravel with a fraction of 25-32 mm is suitable. Otherwise, the order of arranging the roofing cake is standard, that is, the bitumen-polymer membrane is laid directly on the concrete base, after which the insulation, geotextile is mounted, and gravel is poured onto it.

Inverted gravel roof Gravel pavement simultaneously acts as drainage and ballast
-
Pedestrian. For the installation of pedestrian tiles, it is necessary to install special plastic supports that come directly from the gravel layer. In this case, the thickness of the gravel backfill layer is made slightly less - 30 mm. You can use gravel of fraction 5-15 mm.

Pedestrian roof For pedestrian roofing, paving slabs are used, which are laid on adjustable supports installed on gravel
-
With landscaping. The peculiarity of such a roof lies in the possibility of the influence of plant roots on the waterproofing layer. That is why the arrangement of additional elements is required, namely a double layer of geotextiles, between which there is a profiled drainage membrane. Only then can fertile soil with plants be laid. Moreover, the plants must be specially designed for use on the roof.

Inverted green roof Inverted green roofing requires additional drainage layers of geotextile and profiled membrane
-
For car parking. Such a roof requires a more durable waterproofing coating and a thick layer of insulation. In addition, it is necessary to arrange a slope-forming layer, for which expanded clay can be used. The insulation must be additionally protected with a film, building cardboard or geotextile, since when installing a concrete screed, cement can penetrate into the joints of the insulation segments. Reinforced concrete slab and asphalt concrete laid in two layers are used as roofing.

Inversion roof parking To arrange a rooftop parking, it is necessary to lay in it a stronger waterproofing and a thicker layer of insulation
There are other types of inversion roofing, the purpose of which directly depends on the choice of materials, as well as the thickness of the layers of the roofing cake. There is also a classification of roofs according to the degree of load:
- The roof for light loads consists only of waterproofing material and insulation. A lightweight roof covering is laid on the surface - roll or soft. Such a roof is most often installed on private houses and small buildings, since it practically does not load the roof. Does not require special financial costs.
- Roof designed for medium loads. It is equipped if the load on the roof surface exceeds the household load. In this case, more durable thermal insulation materials are used, and paving slabs are usually chosen as a coating.
- A high-load roof is required if a parking lot or similar structure will be located on the roof. Such a roof is characterized by the presence of intermediate reinforcing materials. In addition, a more durable roof covering is selected, for example, a reinforced concrete slab.
Video: features of a green roof
Installation of an inverted roof
Installation of an inverted roof requires adherence to a special technology. The process itself consists of several stages:
-
Laying the base, which is a reinforced concrete slab. In the event that the deposited material acts as a waterproofing, the surface of the slab must be coated with a primer. In addition, it is imperative to form a slope so that excess water does not accumulate on the roof. Most often, a concrete screed is made for this. The slope should be within 0.5-5 degrees.

Reinforced concrete slabs Reinforced concrete slabs are used as the base for the inversion roof
-
Installation of waterproofing. For an inverted roof, you can use a special membrane or other material that can be laid on a reinforced concrete slab. Waterproofing will ensure the tightness of the entire roof. The installation method depends on the material used. For example, if you have chosen a membrane or roofing material, then they need to be overlapped. The membrane is fixed with hot air in two steps (each joint is welded with an internal and external seam), and at the joints with the parapet - mechanically (there should be at least four attachment points). Modern roll materials are welded with a gas torch. Remember that you must first thoroughly clean the surface of the base from debris in order to ensure good adhesion of the waterproofing to the surface. In some cases, it will be necessary to arrange a two-layer waterproofing. In this case, the first row of the coating is made of a bituminous carpet, which is laid freely, and the second - of a bitumen-polymer material, which is fused from above.

Laying waterproofing on a flat roof Bituminous and bitumen-polymer waterproofing materials are fixed on the roof by fusion
-
Insulation laying. The installation method depends on the type of material used:
- special glue can be used for the foam. Most often it is hot bitumen. Installation is allowed without using a fixing mixture with mechanical fastening using special dowel-nails with wide heads. Layers of foam must be staggered in order to prevent the appearance of cold bridges;
- when using mineral wool, the arrangement of the crate is required. For this, wooden slats are mounted on the waterproofing layer in the horizontal and vertical directions. Mineral wool is placed in the space between them. The insulation must be cut into pieces in advance, which will be 3-5 cm larger on each side than the size of the cell. This will allow the material to fill the batten space tightly.
- Installation of support material. Most often, geotextiles are taken for this purpose. It is an intermediate layer between the inside of the roof and its surface. Geotextiles are laid in strips with an overlap of at least 5 cm along the side edges and 10 cm along the end edges. In this case, strips of material must be welded together with hot air so that the fibers of the geotextile can be securely fixed, and the material itself is not damaged due to the mechanical effect of screws or staples.
-
Arrangement of roofing. The type of material depends on the purpose of the roof. It can be hardfacing, paving slabs or crushed stone. If you decide to choose gravel or crushed stone as ballast, then it must first be washed. You can use material with a fraction of 20-40 mm, while the layer thickness should be at least 5 cm. When arranging a roof for an inverted roof designed for medium load, you will need to lay paving slabs. However, this requires the use of more durable waterproofing and thermal insulation materials, as well as a gravel-sand pad. You do not need to use any fixing compounds for fixing the tiles. It is simply laid on a bed of bedding and hammered with a hammer with a rubber nozzle. The gaps between the tiles can be filled with sand.

Laying paving slabs Paving slabs are laid directly on the sand and gravel bed and leveled with a rubber hammer
When arranging an inverted roof, any other roofing material can be mounted over the gravel pavement. For example, you can make a concrete screed, which can be covered with a special rubber material for arranging a sports field.
Video: installation of an inverted roof
Features of the operation of the inverted roof
An inverted roof, although difficult to install, is quite easy to use. There are only a few mandatory activities that you need to do regularly:
- inspect the roof for cracks and swelling;
- in winter, remove snow from the roof, since the increased load on the inverted roof is unacceptable;
- when arranging a green roof, carefully look after the plants and check if their roots have broken the waterproofing layer.
Particular attention must be paid to the care of the drainage system, since the service life of the inverted roof depends on it. If the drainage system does not cope with its functions, then moisture will linger on the roof and gradually destroy it. Leaving means:
- Mechanical cleaning. The cleaning method depends on the type of drainage system. If it is shallow, then you can do it manually using, for example, a brush. If the drainage system is internal, then it is necessary to use pneumatic installations. It is better to entrust such activities to specialists, since earthworks may be required. The frequency of mechanical cleaning of the inverted roof is once every 3-4 years.
- Flushing. Do it in each section separately. You will need a hose and pump for flushing. Global cleaning is done quite rarely, only once every 10-15 years. To carry it out, you need to open the holes on each side of the system. During flushing of the system, the pump must be connected alternately to one or the other end of the drain pipe. It will run clean, pressurized water through the system, which will carry away all the debris. In addition, compressed air can be passed through the system, as a result of which, when passing through the pipes, together with water, debris and solid particles are crushed and released to the outside.
- Removing silt from trenches. This problem is easier to prevent than to fix. To do this, at the stage of installation, a geotextile must be laid at the bottom of the trenches. If, nevertheless, silt has formed, it can be removed by removing the topsoil and filling the bottom with rubble with saltpeter. After that, the surface of the trench must be thoroughly watered.
Inverted roof repair
An inverted roof is designed for a long service life, so repairs may be required only as a result of improper installation.

If the inverted roof is made in compliance with the technology requirements, it will serve uninterruptedly during the entire allotted period, and in this case, repairs will not be required
The main problem is leakage. Because of this, moisture penetrates into the roofing cake, and cracks and swellings on the surface can also form. To eliminate this problem, dismantling of a part of the coating is required, after which it is replaced. Dismantling is carried out as follows:
- All utilities are turned off, in particular, the heating system.
- All the necessary layers of the roofing cake are sequentially disassembled.
After the dismantling and repair of damaged areas, all disassembled layers must be restored. Small defects are eliminated by applying patches. To repair the waterproofing layer, use bituminous mastic. On top, you can lay the missing insulation, while carefully sealing up the joints.
When carrying out both major and local repairs, it is recommended to check the supporting structures for integrity. This will prevent unforeseen consequences from increased load during operation.
Reviews of builders and specialists about the inversion roof
An inverted roof does an excellent job and withstands increased external physical stress. However, this is possible only if quality materials are used and the installation technology is strictly observed.
Recommended:
Copper Roof, Its Structure And Main Elements, As Well As Features Of Installation And Operation
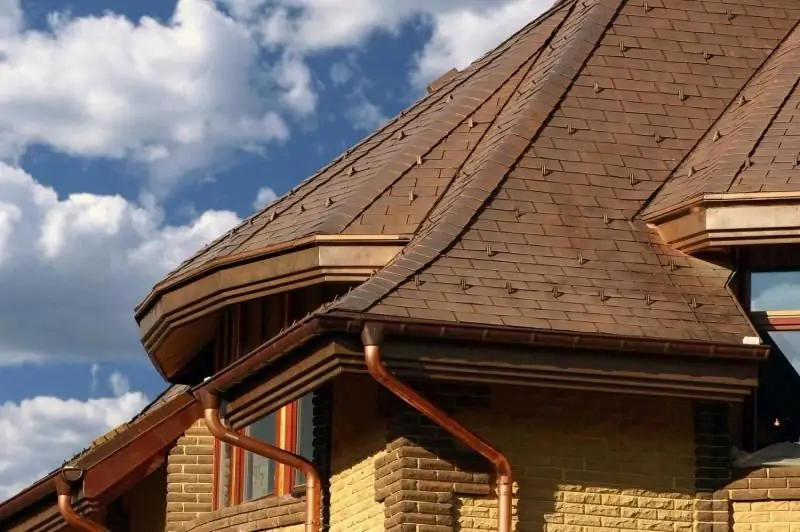
Copper roof, its types and advantages. Installation of roll and tiled copper roofs and features of their installation. Copper roof maintenance and repair
Liquid Bulk Roof, Its Structure And Main Elements, As Well As Features Of Installation And Operation
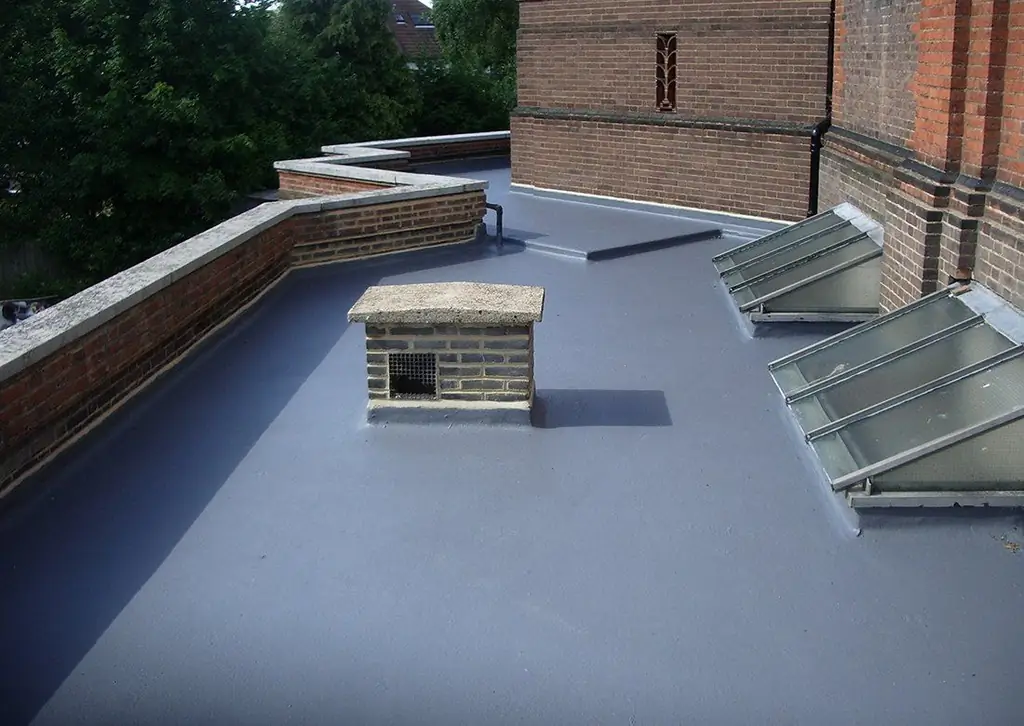
What are the properties of a liquid roof. How does it differ from other roofing materials. Liquid rubber roofing instructions
Wooden Roof, Its Structure And Main Elements, As Well As Features Of Installation And Operation
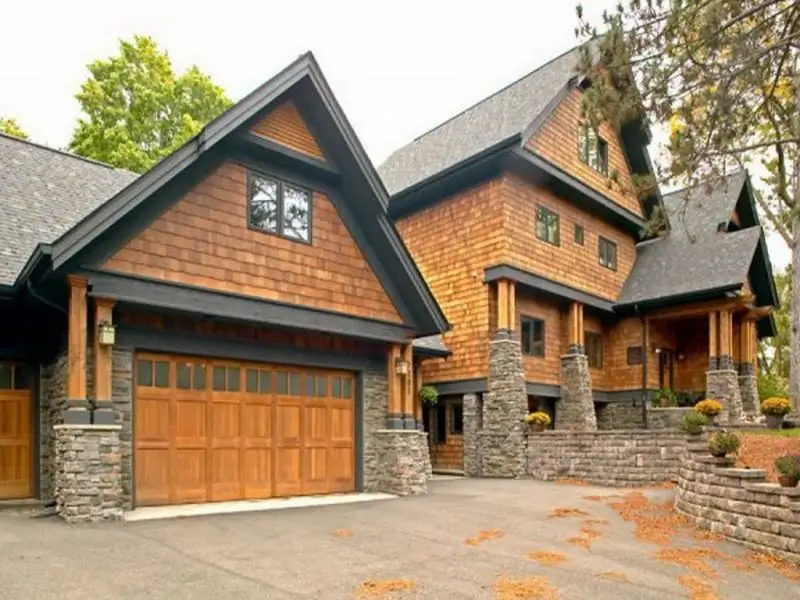
What is a wooden roof. What materials is it made of. Installation of a wooden roof and its features. Safety and operation
Broken Mansard Roof, Its Structure And Main Elements, As Well As Features Of Installation And Operation
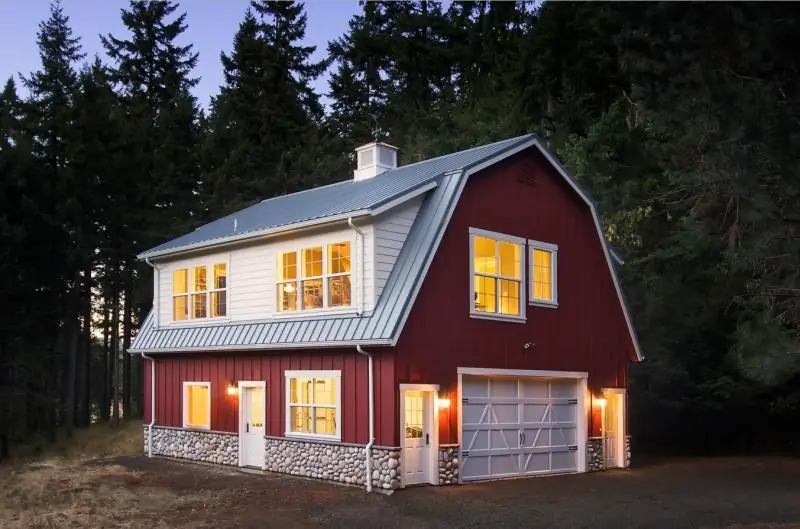
Brief description of the mansard sloping roof. The device of the rafter system. Calculation of the cross-section of the rafters. The procedure for installing a sloping roof and the rules for its operation
Mansard Roof, Its Structure And Main Elements, As Well As Features Of Installation And Operation
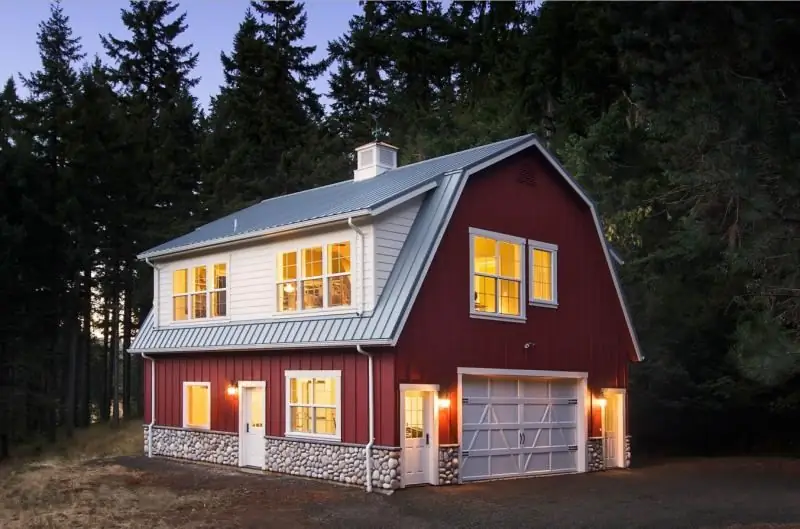
What is a mansard roof. Design, types and features of DIY installation. Calculation of materials, operation and repair of mansard roofs
