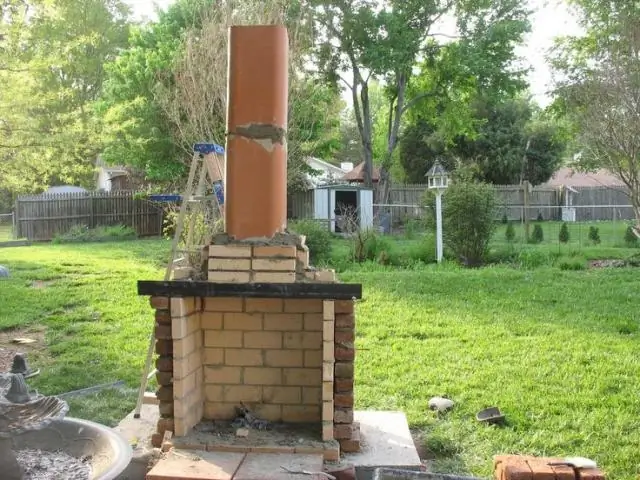
Table of contents:
- How to build a corner fireplace with your own hands
- What is a corner fireplace
- The principle of operation and design features of corner fireplaces
- Calculation of the main parameters of a corner fireplace
- Self-made corner fireplace
- Finishing the finished fireplace
- Features of the operation of the heating structure
- Author Bailey Albertson albertson@usefultipsdiy.com.
- Public 2023-12-17 12:53.
- Last modified 2025-06-01 07:32.
How to build a corner fireplace with your own hands

A fireplace is a stone or brick structure designed to heat a room and give it an authentic aesthetic. This is a unique piece of furniture that creates comfort in the house. An interesting option is the corner construction. You can do it yourself, having the necessary tool and minimal skills to work with it.
Content
-
1 What is a corner fireplace
- 1.1 Scope of use of the structure
- 1.2 Options for the location of corner fireplaces in the room
- 1.3 Advantages and disadvantages of a corner fireplace
-
2 The principle of operation and design features of corner fireplaces
2.1 Structural elements of the fireplace
-
3 Calculation of the main parameters of a corner fireplace
- 3.1 Table: proportions for a corner fireplace
- 3.2 Materials and tools for work
-
4 Self-production of a corner fireplace
- 4.1 Features of making the foundation
- 4.2 Laying the base of the fireplace
- 4.3 Features of the layout of the firebox
- 4.4 Features of the formation of the portal
- 4.5 Features of the manufacture of the chimney
-
5 Finishing the finished fireplace
- 5.1 How to make the right jointing
- 5.2 Facing the fireplace with various materials
- 6 Features of the operation of the heating structure
What is a corner fireplace
Such a peculiar and very attractive structure is used to heat one room or a small house. It is mainly erected in order to save space. Brick is most often used for construction, and various modern materials are used for cladding. A well-designed corner fireplace fits perfectly into any room style.
Scope of use of the structure
Previously, fireplaces were attributes of luxurious ancient castles and mansions, but today they are erected both in modern country cottages and in country houses. Since they require chimney equipment, it will not work to mount them in a city high-rise building. But do not be upset: there are electric fireplaces for apartments that help create a warm, cozy atmosphere. Since there is often not much space in living rooms, an angular structure is usually used, which takes up less space.

A corner fireplace takes up less space than a standard one-wall design
Options for the location of corner fireplaces in the room
It can be installed against the exterior or interior wall of the house. The specific location is determined taking into account the construction of the chimney.
- If you plan to place it on an external wall, you need to obtain permission from the appropriate authorities for this.
- When placing the heating device near the inner wall, it should be taken into account that the chimney should rise above the roof ridge.
In private houses, the angles between the walls are sometimes more or less than 90 degrees. Corner fireplaces built between such walls also look quite interesting. In this case, it is important that the opening of the furnace is located symmetrically to the center line of the corner. It is more expedient to build a corner fireplace between blank walls adjacent to each other. If at least one of them has a window opening, the dynamic circulation of air flows due to the resulting draft will contribute to the appearance of drafts. A fireplace can be built at any time, but experts recommend erecting it at the stage of building a house, when the final floor has not yet been laid and the premises have not been finished. You can arrange a place to relax in front of the fireplace with a row of armchairs arranged in a semicircle or a cozy sofa.

A cozy place to relax can be arranged near a corner fireplace
Advantages and disadvantages of a corner fireplace
Such designs have many advantages:
- attractive appearance;
- various finishes;
- combination with any interior styles;
- saving space;
- the ability to build with your own hands.
But there are also disadvantages:
- dependence on the chimney when choosing a location;
- the need to obtain a special permit when installing a chimney on an external wall;
- fire hazard due to improper installation and operation.
The principle of operation and design features of corner fireplaces
In order for a heating structure to function well, it must be built according to drawings, in which all norms are observed and nuances are taken into account. These include the following features:
- the need to provide good draft: it should help to quickly ignite the fire and prevent smoke from the room;
- the heating structure must have a high heat transfer for uniform heating;
- if the fireplace is not used for its intended purpose, it should not cause the house to cool;
- a compact corner structure in style should not be out of the general concept of the room.
Constructive elements of the fireplace
A structure of any kind always has:
- chimney;
- support and fire protection plate;
- section of the pipe drive to the chimney;
- firebox;
- ventilation opening with a grill for hot air outlet;
- thermal insulation layer;
- ventilation grill;
- hot air chamber;
- facing and decorative elements.

Any fireplace always has a firebox, chimney, ventilation grill, hot air chamber and other elements
Calculation of the main parameters of a corner fireplace
Before work, you need to decide on a masonry scheme, pick up drawings of the structure in the section and order, sketches of the design of the fireplace facade. The dimensions of a corner fireplace are determined in accordance with the volume of the room in which it will be installed. The area of the fireplace insert in a 15 m 2 room should be 0.25-0.3 m 2.
The size of the future structure and its individual elements is determined depending on the area and characteristics of the room.
- First of all, we determine the width and height of the fireplace insert hole. It is also called the firebox portal. It represents a niche, for laying out which refractory fireclay bricks are used. The firebox of the correct size can provide the required amount of heat and the aesthetic appearance of the entire structure, therefore its dimensions depend on the area and configuration of the room. The standard ratio in small fireplaces is 2: 3. In our example (for a room of 15 m 2) the width of the firebox portal will be 40 cm, and the height - 60 cm.
- Then we determine the depth of the firebox. This is a very important parameter on which the efficiency of the structure depends. Depth is related to height in a ratio of 2: 1 or 3: 2. A fireplace with a deeper fuel portal will have less heat transfer or require more fuel. A firebox that is too narrow will produce a lot of smoke. In our example, the optimal depth will be 22-30 cm.
- The dimensions of the smoke extraction hole are determined depending on the size of the furnace slot. The quality of the draft depends on the size of the chimney. The smoke hole should be 9-15 times smaller than the firebox portal. In our example, if the pipe is square, it should have dimensions of 14x14 cm. The diameter of a round pipe should be 10-13 cm.
The side walls of the fuel portal must be laid out with an inclination forward, as this will increase the draft in the fireplace, and, accordingly, heat transfer. A chimney is installed in the upper part of the firebox. An additional pass in the form of a cornice is created between it and the inclined wall, which prevents smoke from entering the room and prevents the emission of sparks through the pipe. Above the level of the fuel portal, a special ledge (smoke tooth) is built, which excludes the ingress of combustion products and cold air from the street into the room, and also prevents soot from falling down from the chimney.

The dimensions of the corner fireplace are determined in accordance with the volume of the room
With the correct drawing up of drawings, you can calculate the required number of brick blocks one by one and ensure the highest quality work of all elements of the fireplace. At present, all calculations will help to perform special computer programs that also draw up drawings and develop the order of the fireplace.
Table: proportions for a corner fireplace
| Premises | Firebox portal | Chimney section, cm | |||||
| Area, m 2 | Cubature, m 3 | Width, cm | Height, cm | Depth cm | Neck, cm | Back wall width, cm | |
| 12 | 42 | fifty | 45 | thirty | 12 | thirty | 14x14 |
| 16 | fifty | 60 | 50-52 | 32 | 12 | 40 | 14x27 |
| 22 | 60 | 70 | 56-58 | 35 | 12 | 45 | 14x27 |
| thirty | 80 | 80 | 60-65 | 37-38 | 13 | fifty | 27x27 |
| 35 | one hundred | 90 | 70 | 40-42 | 13 | 60 | 27x27 |
| 40 | 120 | one hundred | 75 | 45 | 14 | 70 | 27x27 |
Materials and tools for work
For a small corner country fireplace you will need:
-
whole solid bricks, based on the order, with the addition of 10% for scrap and battle during unloading;

Brick on the table For the construction of a fireplace, it is better to use refractory brick of the M200 brand
- coarse sand with a fraction of 0.3-1.5 mm;
- clay;
-
Portland cement grade not lower than M-300 and not higher than M-500;

Portland M-500 For laying bricks, Portland cement M-500 is used
- crushed stone of fraction 2-6 mm;
- bar reinforcement - 10-12 pieces with a diameter of up to 10 mm and a length of up to 700 mm;
-
steel corners and smoke damper;

Sliding gate The gate (smoke damper) can be steel or cast iron
- stainless steel pipe - for a metal chimney;
- cast iron door - for a fireplace with a closed firebox;
- spark arrester - a conical nozzle on a pipe for fire protection;
- deflector - a device for enhancing traction in the pipe and protecting from the wind;
- grate;
-
screen;

Fireplace screen It is advisable to select the fireplace screen so that it is harmoniously combined with the interior of the room
- roofing felt or other waterproofing material;
- building level, trowel, hammers;
- facing materials.
Before work, the brick must be soaked in water or simply moistened to remove air from the pores. This will make the masonry more reliable, and in addition to everything, the material will not take moisture from the cement solution.
Self-made corner fireplace
Before erecting a fireplace, it is necessary to make an ordering diagram on an A4 sheet. Ordering is a clear sequence of work on laying out a fireplace. It should always be in front of your eyes, so as not to get confused in the rows and clearly know where to lay whole bricks, and in what places - halves or quarters. Laying a corner fireplace is a common building process. The only feature is the creation of thinner seams, since in this case the structure will better retain heat.

Without ordering, even a specialist will not undertake the laying of a fireplace
Features of making the foundation
A corner fireplace, like any stove, must have its own foundation, independent of the foundation of the residential building. The foundation sketch is combined with the firebox and pipe drawings. When creating a pipe scheme, it is necessary to take into account its location relative to the existing rafters and beams (the contact of the pipe with the structural elements of the roof is unacceptable).
Foundation construction consists of several stages:
- We dig a foundation pit about 60 cm deep.
- We lay down a 10 cm layer of crushed stone and tamp it.
- We make the formwork from wooden panels, process it with bitumen or cover it with a layer of waterproofing material and install it on the bottom of the pit.
- We put large stones on top of the formwork, fill the gaps between them with gravel.
- Fill with a layer of rubble, consisting of 1 hour of cement, 3 hours of sand and 5 hours of rubble and level the surface. The level of the rubble should be below the floor level by the thickness of one brick.
- Pour water and tamp the surface again.
- Cover with plastic wrap and leave for a week.
To achieve increased strength, the foundation is reinforced with reinforcement. After the required time has elapsed, we remove the formwork and begin laying out the brick fireplace according to the ordering drawing.

A corner fireplace, like any stove, must have its own foundation.
Laying the base of the fireplace
The section of the fireplace located under the firebox is called the base. Before starting its construction, on top of the foundation, we arrange a two-layer waterproofing made of roofing material or roofing cardboard with impregnation. Lay the sheets of material with an overlap. 72 hours before starting work, the clay should be soaked, gradually adding water to the clay solution and stirring well. First, we put bricks without mortar (we grind them in) and, if necessary, adjust the dimensions in accordance with the diagram.

First, we put the bricks for the base of the fireplace without mortar, that is, we carry out their grinding
The construction of a corner fireplace begins with laying the first three rows of bricks in compliance with the brickwork module. The first row aligns the foundation with the floor level. The size of standard bricks for fireplaces is 25x12x6.5 cm. The seam between them should be no more than 0.5 cm. The first rows, which are the fundamental base of the fireplace, are laid out to the level of the firebox, and then the bricks are laid according to the plan with layer-by-layer order.
During work, you need to check the plan quite often so as not to get confused in the features of the masonry. You should also chalk each row you place.

The construction of a corner fireplace begins with laying the first three rows of bricks
Features of the layout of the firebox
After the third row, we proceed to the construction of the firebox. Its base is located above the floor at a height of about 25-30 cm. This configuration will make your fireplace as easy to use as possible. To increase the efficiency of a corner fireplace, a layer of reflective heat-insulating material should be laid between it and the wall of the house.
- From the fourth row, the construction of the hearth begins. It is laid out in full, like the first three.
- On the fifth row, the ash pan is laid out. At the same time, supports for the grid are placed.
- The sixth row forms the bottom and fixes the supports, and the grate is directly mounted on the upper bed of bricks.
- The bottom flashing of the firebox starts from the seventh row.
In some schemes, the ash pan is arranged in the third row, and the grate is placed on the fourth row of brick blocks. Accordingly, the whole order is changing. When laying the fifth row, the bricks should be pushed forward a little, forming an overlap.

The base of the firebox is located above the floor at a height of about 25-30 cm
Features of the formation of the portal
The walls of the fireplace (portal) are laid out from the eighth to the thirteenth row. In this case, you should bandage the seams and put the corners. The outer wall of the fuel portal is not tied, as this can cause deformation due to the temperature difference.
Operating procedure:
- From the eleventh row, laying from the back wall should be done at an angle, forming a so-called mirror. The corner of the back wall is leveled by a metal screen mounted in the masonry.
- In the fourteenth and fifteenth rows, we continue to bandage the seams, taking into account the portal overlap, and continue to raise and tilt the mirror.
- In the sixteenth row, we finish laying out the mirror and proceed to lifting the upper part of the fireplace tooth with an inclination of 20 degrees. From the side of the chimney, it must be coated with clay to reliably protect the structure from burning out. The construction of the chimney tooth continues for two more rows.
- For laying out 17-19 rows (fireplace facade), bricks are taken with the edge chipped towards the high, or they are placed with a projection of 5-6 cm. In the nineteenth and twentieth rows, to narrow the firebox, the bricks must be pushed forward a little.
- The portal opening should be closed with brick lintels, which are laid along the circle, which rests on the racks during operation. If this is provided by the design, a cast-iron door is installed.
- A mantelpiece with straight brickwork is being built in front of the chimney. Then the oven grate is installed.

The walls of the fireplace (portal) are formed from the eighth to the thirteenth row
Features of making a chimney
From the nineteenth to the twenty-second row, a chimney is formed, the dimensions of which were determined earlier. This part of the fireplace is shaped like a bell, inside which there is a steel pipe that turns into a chimney. Ceramic chimney blocks can be used instead of a steel pipe.
- The arches are laid with bricks gradual corbelling - 5-6 cm in each subsequent series, the rear wall - vertically, and the side - with a constriction at an angle of 45-60 on. The height of this part of the structure should be approximately 5 m from the burning surface of the fuel. To reduce heat loss, the walls of the chimney must be fairly thick.
- On the 22nd row, the fireplace valve is being installed, the frame for which is fixed in the masonry with a liquid solution.
- In the next row, a dovetail-shaped smoke hole is formed.
- The laying of the smoke box is completed after laying 24 rows.
- Experienced craftsmen lay out the chimney with their bare hands, without the use of tools. This is done so that small fragments of brick and foreign particles that can be brought along with the solution do not get inside. The pipe is brought out to the roof with the same mortar that was used to form the base.
- At the intersection of the chimney with the roof, an otter and fluff are arranged, that is, the chimney is cut. The gap between it and the body of the fireplace is called a neck, a valve is mounted in it. In height, it should be at least three rows of masonry. The height of the fluff is 26-38 cm, and in the place where it is arranged, the neck expands.
- The riser is laid out to the roof, and then a second fluff is arranged, called an otter. It should overhang the top roofing material by about 6-10 cm. The pipe above the otter should be sized to match the main riser.
- The chimney installation begins with the installation of the block above the chimney. The openings of the pipe and chimney are connected with cement mortar. Anchor connections are used to fasten the brickwork to the pipe. They are inserted between the outdoor pipe blocks and sealed in the joints between the brick blocks. There should be no gaps on the inner surfaces.
- The pipe head is laid out with a thickness of at least 1 brick. To reduce the accumulation of condensate in the chimney duct and prevent fires in the structure, it is necessary to install thermal and thermal insulation.
- A conical spark arrester is installed on top of the pipe (to protect the fireplace and residential building from fire) and a deflector with a round section (to increase traction and protect the pipe from wind).
During work, it is necessary to check the ordering plan quite often so as not to confuse the rows, and also to monitor the density of the masonry.

At the intersection of the chimney with the roof, an otter and fluff are arranged
Finishing the finished fireplace
The finished fireplace is decorated with facing materials or left as it is: the brick gives the room a special charm and authenticity.
How to make the right jointing
It is performed if the facade of the fireplace is not planned to be faced.
- We use a clay solution: we bring the clay slurry to readiness, and then pour the cleaned and dried sand into the mass, stir the mixture until a homogeneous thick composition is obtained that is easy to form.
- To make the joining more convenient, when laying brick blocks, we do not bring the cement mortar to the outer edge of the wall by 5 mm.
- We regularly check the geometric parameters of the structure using a level.
Facing the fireplace with various materials
There are many options for decorative finishing of fireplaces:
-
The finished fireplace structure can be plastered without affecting the inner surface of the firebox and smoke box. This is the easiest method of finishing a heating structure. With the help of special spatulas and special techniques, interesting decorative effects can be created. In addition to plaster of the usual color, you can use colored compounds.

Decorating the fireplace with decorative plaster and natural stone With the help of special spatulas and special techniques, you can create interesting decorative effects on the fireplace
-
Another common method of decorating a fireplace structure is to decorate it with plasterboard sheets. The material is cut and attached to a steel frame. In this case, it is necessary to strictly check the geometry of the walls and corners using a level.

Plasterboard fireplace Drywall - a common material for decorating fireplaces
-
Also, the fireplace can be faced with fire-resistant tiles or elegant tiles, overlaid with synthetic, wild stone or marble. To improve the aesthetic characteristics and facilitate the maintenance of the fireplace, decorative stones should be coated with a special fireproof varnish.

Facing a corner fireplace with tiles The fireplace can be tiled with refractory tiles or tiles
- To make the fireplace even more aesthetic, it is worth installing a special screen in it. For the manufacture of fireplace screens, a metal mesh and elements of artistic forging are used. In accordance with fire safety regulations, a steel sheet must be laid in front of the fireplace.
Features of the operation of the heating structure
There are certain fire safety rules that must be observed when operating a fireplace:
- do not bring the firebox to the maximum temperature;
- do not place flammable objects at a distance closer than 65-70 cm to the fireplace;
- systematically clean the structure from ash and soot.
The process of laying a corner fireplace is quite simple, but it requires skills in working with materials and utmost accuracy. If you doubt your capabilities, entrust the construction of the heating structure to professionals. They will help you make a reliable and functional fireplace that will decorate your home.
Recommended:
Do-it-yourself Brick Oven: Diagrams, Masonry, Drawings With Ordering, Etc. + Video
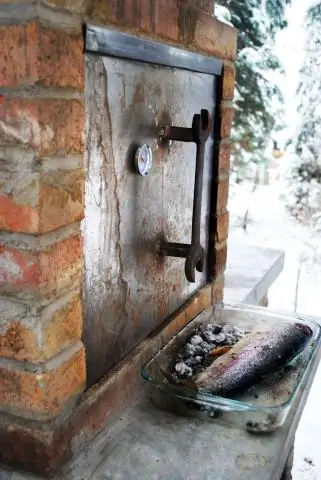
Types of brick ovens, their design features and advantages. Calculation of a brick oven and the procedure for its construction with your own hands
How To Choose And Build A Foundation For A Bath With Your Own Hands - 4x6, 3x4 And Other Sizes, Tips, Instructions, Photos And Videos
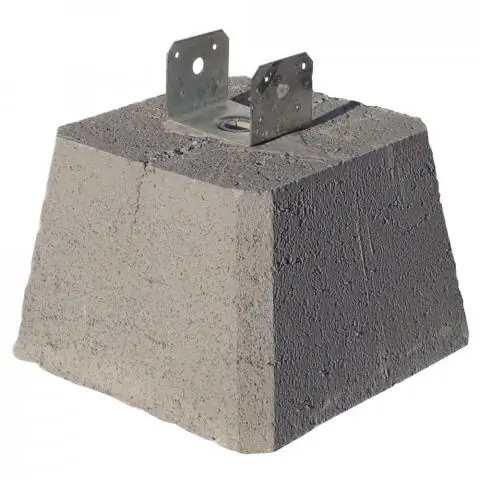
How to make a foundation for a bath with your own hands. Types and features of foundations. The choice of materials and technology, installation rules and step-by-step instructions
DIY Children's Slide Made Of Wood And Other Materials - Instructions With Photos And Videos
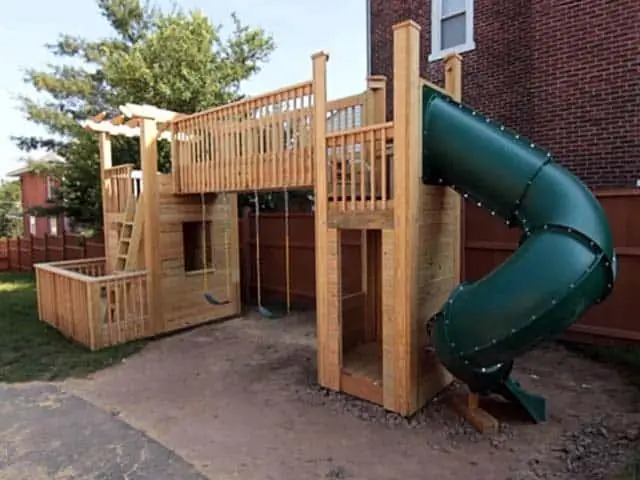
Types of children's slides. Wood slide construction technology. Installation instructions for a metal children's slide
Chicken Hearts: Recipes For A Delicious Dish In Sour Cream, With Onions And Carrots, In A Slow Cooker And An Oven, Instructions With Photos And Videos

How to quickly and easily cook chicken hearts. Proven recipes, recommendations of experienced chefs. Instructions with photos and videos
Interior Sliding Partitions For Zoning The Space Of A Room: Design And Material Features, Their Pros And Cons, As Well As Installation Instructions, Photos
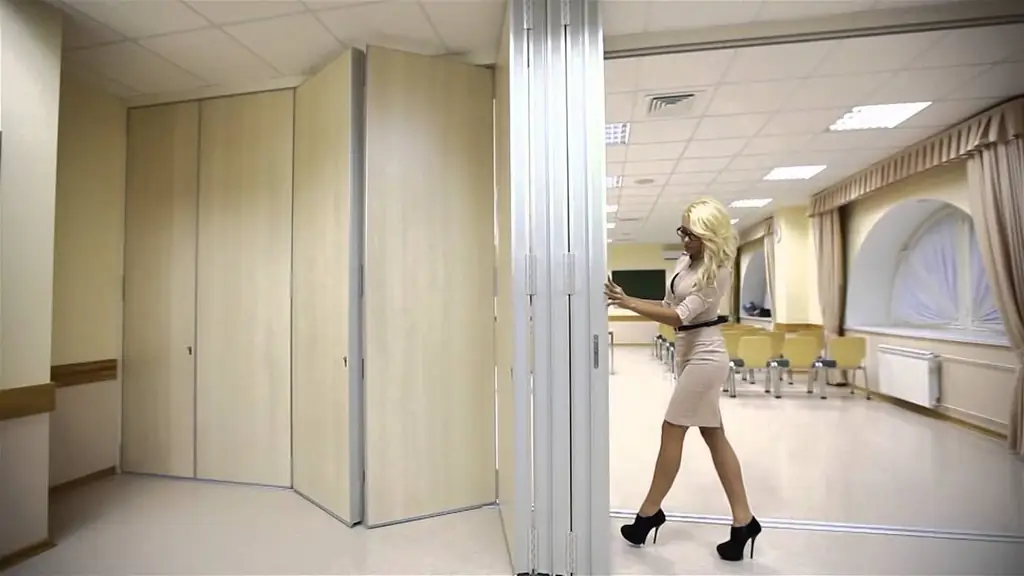
The device and purpose of interior sliding partitions. Varieties of partitions by design. Independent production and installation
