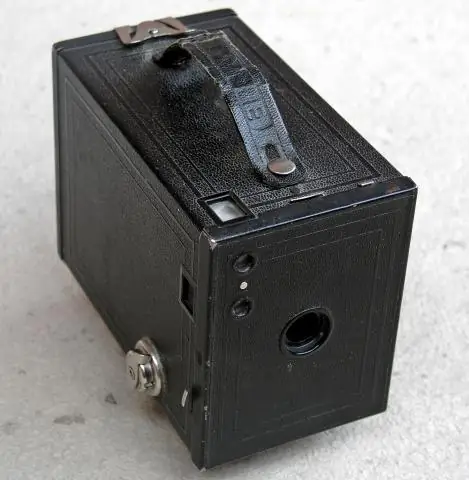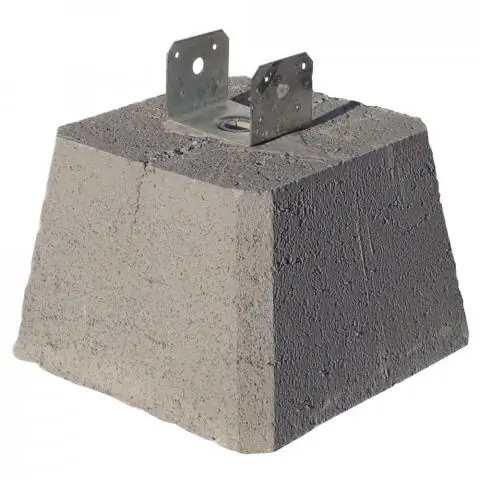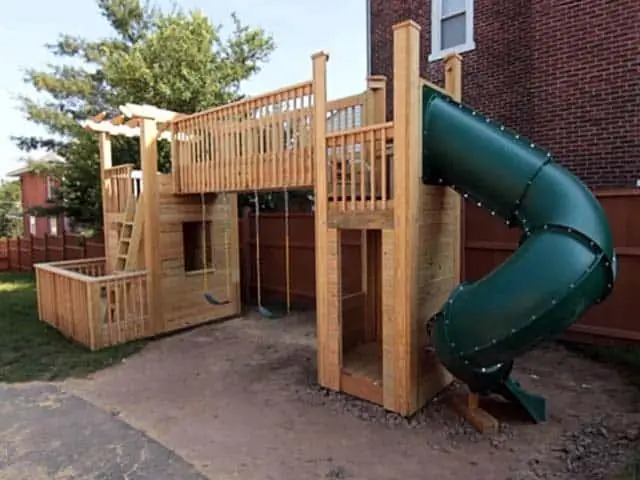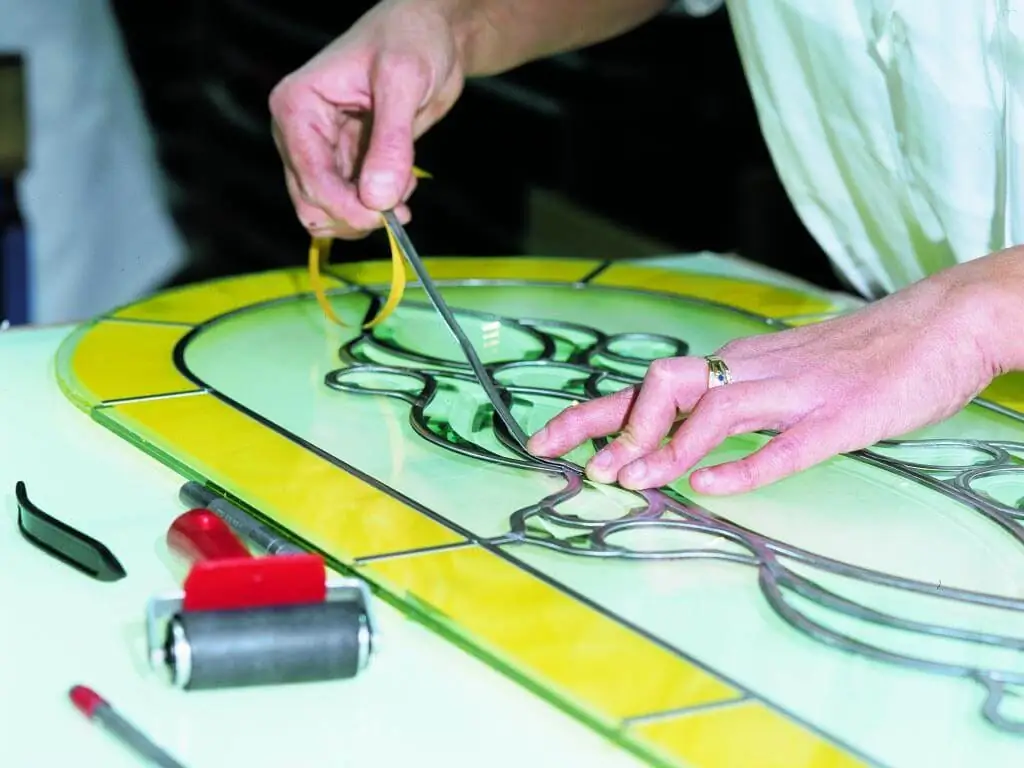
Table of contents:
- Author Bailey Albertson albertson@usefultipsdiy.com.
- Public 2024-01-17 22:26.
- Last modified 2025-06-01 07:32.
Do-it-yourself graceful pergola

The pergola is easy to install in a suburban area and provide a comfortable stay. To do this, you need to choose a model of construction, materials for manufacturing and master the technology of building a pergola.
Content
-
1 Pergola and its purpose
- 1.1 Design advantages and disadvantages
- 1.2 Photo gallery: options for pergolas from different materials
-
2 Preparation for construction
- 2.1 Material for the pergola
- 2.2 Construction tools
- 2.3 Drawings of structures made of wood and metal
-
3 Construction of a pergola made of wood
3.1 Video: construction of a covered pergola-gazebo made of wood
-
4 Step by step construction of a metal pergola
4.1 Video: 45 ° pipe cutting method
- 5 Decoration and maintenance of the pergola
Pergola and its purpose
A pergola is often installed in the garden or just in a suburban area. This structure is a kind of gazebo, consisting of upper floors and support pillars. The roof can be horizontal or slightly sloped, and the walls are often presented in the form of a grid or shaped lattice.

Wooden pergola - an environmentally friendly and beautiful design option
The design of the pergola is quite simple and multifunctional. The construction of a pergola is often carried out for the following purposes:
- organization of a place for rest;
- addition of landscape design;
- zoning of the site space;
- camouflage of technical or economic buildings;
- addition of home design;
- support for climbing plants.
The functionality and simplicity of the design make the pergola a versatile, practical and convenient solution for a suburban area. From a wide variety of options for structures, you can choose the optimal one depending on the area of the site, design style and other factors.
Design advantages and disadvantages
A simple version of the pergola consists of pillars and a lattice roof. There are various variations, but the gazebo most often does not have walls and is a kind of canopy. The role of the walls can be played by lattice supports along which the plants climb. In this case, the pergola is more closed than the version with simple support posts.

Pergola can perform various functions
The general structure of the structure is simple, and the appearance and design of the pergola is created with the help of decorative elements, beautifully shaped details. The material from which the structure is made has a significant impact on the appearance of the gazebo. For this, metal or wood is often used. The first option serves as the basis for creating graceful forged pergolas. The advantages of metal structures are expressed in the following:
- reliability, durability;
- the graceful shape of the structure, decoration with forged twisted patterns;
- resistance to mechanical stress and climatic factors;
- the ability to paint in any colors.
Metal arbors also have disadvantages. One of these qualities is expressed in the complexity of self-construction of structures. A wrought-iron pergola cannot be built independently, and a simpler option requires complex actions, for example, welding metal elements.

Wrought iron pergolas effectively function as a gazebo
A simpler and more convenient pergola made of wood. Construction from such material does not require special knowledge and tools, and the positive qualities are expressed in the following:
- environmental friendliness and pleasant structure of the material;
- easy processing, simple installation;
- the ability to create original designs;
- resistance to climatic factors.
The wood is comfortable to use, but requires careful processing, involving the use of antiseptic agents to prevent rotting. In harsh climates with changeable weather, it is not recommended to install wooden pergolas or they should be disassembled for the winter. This is due to the fact that the material is prone to cracks and deformation.
The choice of a particular material depends on financial capabilities, personal preferences, material properties. If you need a construction that is practical and does not require special maintenance, then metal is the best solution.
Photo gallery: options for pergolas from different materials
-

Pergola near the house - Massive pillars emphasize the graceful roof of the pergola
-

Pergola with stone pillars - The stone pillar structure looks impressive and is suitable for a spacious area
-

White wooden pergola - Cozy pergola is a good place to relax
-

Spacious pergola on the site - Pergola is a great place to relax for a company or family
-

Gazebo in thickets of greenery - A cozy gazebo decorates the garden
-

High wrought iron pergola - Forged metal pergolas perfectly complement the landscape design
-

Long wooden pergola - Long pergola makes the site cozy
Preparation for construction
You can build a simple pergola on the site with your own hands, but this requires certain preparatory work. This allows you to make not only a beautiful and comfortable, but also a durable gazebo, taking into account all the features of the site.

The place for the gazebo can be laid out with stone or sidewalk tiles
One of the important points of construction is determining the location for the installation of the structure. First, you should select an image of a pergola that matches personal preferences, landscape design and other features of the site. If the gazebo serves as a support for the plants, then you need to provide enough space for their growth. There are the following types of structures:
- the screen is a semi-closed structure that serves as a corner for privacy, quiet rest;
- the tunnel looks like a lot of arches forming a "green corridor". The option is appropriate for decorating the path leading to the house;
- the awning or canopy does not protect from the wind, as it is a roof on the support pillars;
- the visor has two support pillars on one side, and on the other, it is attached to the wall of the house above the door, window.
Pergola material
The construction of a canopy gazebo can be carried out from two materials: metal and wood. For simple and light buildings, wood is often used, which is more convenient to work with than metal. Custom wrought iron pergolas look more impressive than wooden structures. Thus, when choosing a material, you need to take into account the advantages, properties, features of using the structure with your own hands.

The wood is easy to handle and create practical designs
To make the choice of material, it is worth familiarizing yourself with the technologies for building a gazebo made of metal and wood. This will determine all the features of the use of materials. The quality of the structures for the construction of the pergola is of particular importance. The wood must not show signs of decay, deformation and cracks. You can use any type of wood, but larch and oak are the most durable. For a metal structure, profile pipes of different sizes are used. Wood and metal must be coated with antiseptic and anticorrosive agents, respectively.
Construction tools
Mounting a pergola made of wood or metal requires a certain set of tools. To work with wood, you will need tools such as an ax, hammer and saw. Nails are used to fasten the elements, and self-tapping screws and a screwdriver will provide a reliable fix. You can check the evenness of the structure with a building level; a tape measure is also necessary for work.

Making a wooden pergola requires simple carpentry tools.
It is very difficult or even impossible to make a forged pergola with your own hands in the absence of certain skills and equipment. Therefore, a metal structure is often a complex of shaped pipes welded together. For work, you will need a welding machine, as well as a building level and a tape measure, chalk or a marker for marks.
Drawings of structures made of wood and metal
It is quite easy to make a canopy pergola from wood, which is installed in the place reserved for the gazebo. Previously, the site can be laid out with paving slabs, which will make the area more comfortable. The drawing of the canopy pergola is simple, but it is important to take into account all the features of fastening the elements.

The drawing marks the dimensions of all the main parts
It is easy to make a drawing of metal structures of a simple type yourself. In this case, the option of fastening all elements, the angle of their fixation, and the dimensions of the parts are taken into account.

A simple metal gazebo does not require an extremely accurate drawing
In the absence of skills in drawing up drawings, you can take a ready-made scheme as a basis, supplementing or excluding any structural elements. The dimensions of the gazebo are selected individually, depending on the area of the site, purpose and type of pergola.
Construction of a pergola made of wood
For the construction of a wooden structure, you will need a carpentry tool, an antiseptic wood preservative, a drawing and high-quality material. In the construction of support pillars, a beam with a section of 150x150 mm is used, and boards of 50x150 mm are suitable for transverse beams. The crossbeams are made of boards 50x100 mm. The elements are fastened with self-tapping screws 150 mm and 75 mm long.

For the screen, you can use boards with the same parameters as for the canopy
The creation of a wooden or metal pergola involves concreting the support pillars. To do this, you need a garden drill, a container for mixing cement mortar. The complex of works is as follows:
-
At the site of the future construction, the outline of the structure is marked using a rope and pegs. At the same time, the exact location of the corners is noted by placing pegs in place of the posts.

Pergola perimeter marking scheme The distance between the posts is selected individually, for example, about 1.5 m
-
In place of the future pillars, pits are dug about 70 cm deep, and the diameter of the recesses should be 10 cm larger than the diameter of the pillars. Gravel is poured onto the bottom with a layer of 5-10 cm, and then a formwork made of asbestos pipes or rolled roofing material is placed. The evenness of the formwork is checked with the building level, and then the forms are poured with concrete, installing adjustable anchors for the subsequent installation of pillars.

Pillar formwork installation diagram All pillars must be located at the same level
-
The concrete dries up for several days, but for now a pergola is made from a bar. For supports, parts with a section of 100x100 or 150x150 mm are used. They are sawn off according to the required construction height. After the concrete has dried, the racks are mounted on the anchor with special screws, which are called "wood grouses".

Installation diagram of pillars for a wooden pergola The area for the gazebo should be laid out with sidewalk tiles
-
The roof support beams are made of 50x150 mm boards. Their length should be 60 cm more than the width of the pergola, since on each side of the beams they protrude by about 30 cm. The ends of the elements can be shaped using a jigsaw.

Schematic illustration of mounting support beams Beams can be shaped at the ends
-
The beams are fixed with self-tapping screws or bolts and the evenness of the installation is checked using a building level.

Fastening the support beams to the posts Fixation of beams is carried out using bolts
-
Cross beams are made from 50x150 mm boards. The number of such elements is determined depending on the fact that the distance between them should be 30 cm. On the lower part of the crossbars, grooves are cut with a depth of about 3-4 cm.

Crossbeam option The grooves must be accurate, because the ease of installation of beams depends on this
-
The crossbeams are fixed with self-tapping screws 150 mm long. Thus, these elements are placed throughout the roof of the pergola.

Assembly drawing of pergola crossbars The same crossbeams are attached throughout the roof of the gazebo
-
In the next row, the crossbeams are mounted with a step of 60 cm. Grooves are made in the elements, and during installation they are additionally fixed with self-tapping screws. The final stage of work involves painting, design design.

Location of the last row of rungs The rungs for the last row are made in the same way as for the first
Video: construction of a covered pergola-gazebo made of wood
Step by step construction of a metal pergola
The manufacture of a metal structure involves the use of shaped pipes with a section of 25x50 mm. The height and width of the future structure are selected individually. For example, the top piping may consist of 3 mm pipes, which need 4 pieces. The base supports are made of pipes 3 m long, and at each corner they need 2 pieces. The roof canopy is made of several elements. The first square has parameters of 2.12 m, the second - 1.5 m, and the third - 1.06 m. The lintels between the main frame and the largest square are 1.06 m long.

For convenience, on the diagram, each element is marked with a certain color
During the construction of a metal pergola, it is necessary to strengthen the supports, concreting. This process is carried out using the same technology as for a wooden pergola. And also all metal parts that go deep into the ground must be treated with an anti-corrosion compound. Further actions are as follows:
-
According to the scheme, a pergola canopy is assembled from 4 squares, which should fit into each other. All elements are fastened by welding, pipes are cut with a grinder at 45 ° and welded.

Ready-made canopy of a metal gazebo First, they make squares of pipes, and then assemble the canopy completely
-
A short corner is welded to the two support pipes from below, and then the supports are concreted at their locations. Before concreting, sand is poured on the bottom of the recesses with a layer of 5 cm. The evenness of the supports is checked with a plumb line, all the pillars must be located at the same level.

The appearance of the gazebo supports Two pipes are placed in the corners
-
Next, the roof structure is mounted. To do this, the welded squares must be lifted and laid on the poles, welding each side in turn. At the corners, lintels are additionally fastened by welding, which enhance the reliability of the structure. After that, you can paint, decorate the pergola with climbing plants.

Features of the corners of the finished structure Lintels strengthen the pergola
Video: pipe cutting method at 45 °
Pergola decoration and operation
After assembly, the gazebo can be painted with products that are suitable for outdoor use and the selected type of material. It is best to use paints containing anticorrosive or antiseptic components. This allows you to protect the structure from rust and destruction.

A wooden pergola is best painted in natural shades of wood using wood stain
Damaged wooden structural elements must be promptly replaced with new ones. Metal structures are more reliable, but poorly welded seams can crack and you need to eliminate such consequences. If the pergola is used as a support for plants, then the bushes should be placed at a short distance from the walls, taking into account the rules for growing climbing greenery.
You can quickly make a metal or wooden pergola with your own hands and without professional skills. The key to the durability of the structure is the development of work technology and the quality of materials.
Recommended:
Raspberry Eurasia - Description Of The Variety, Photos And Characteristics, Advantages And Disadvantages, Planting And Care Features With Photos And Reviews

Description of remontant raspberry Eurasia, features of planting, care, advantages and disadvantages of the variety. Photo and video
How To Choose And Build A Foundation For A Bath With Your Own Hands - 4x6, 3x4 And Other Sizes, Tips, Instructions, Photos And Videos

How to make a foundation for a bath with your own hands. Types and features of foundations. The choice of materials and technology, installation rules and step-by-step instructions
DIY Children's Slide Made Of Wood And Other Materials - Instructions With Photos And Videos

Types of children's slides. Wood slide construction technology. Installation instructions for a metal children's slide
DIY Stained Glass On Glass - Instructions With Photos, Videos And Stencils

Stained-glass windows in a modern interior: styles, techniques, application. What a novice master needs to know about making a stained glass window
Chicken Hearts: Recipes For A Delicious Dish In Sour Cream, With Onions And Carrots, In A Slow Cooker And An Oven, Instructions With Photos And Videos

How to quickly and easily cook chicken hearts. Proven recipes, recommendations of experienced chefs. Instructions with photos and videos
