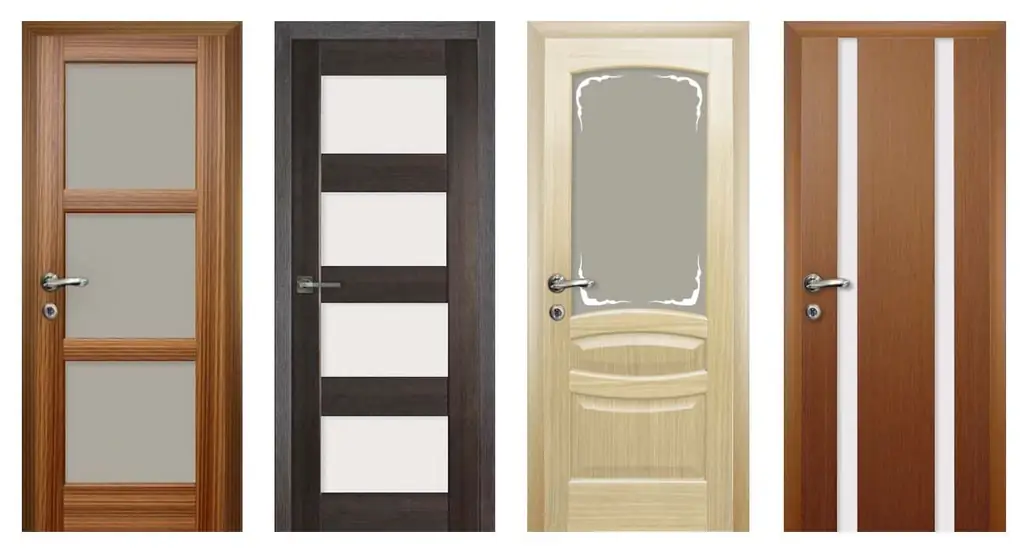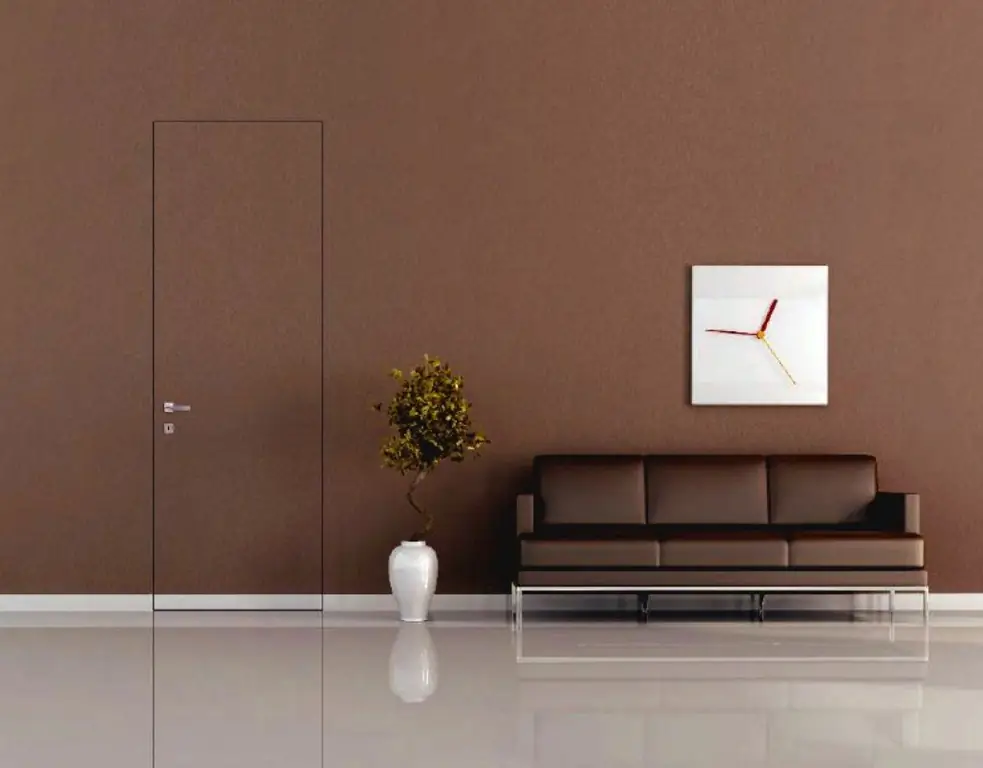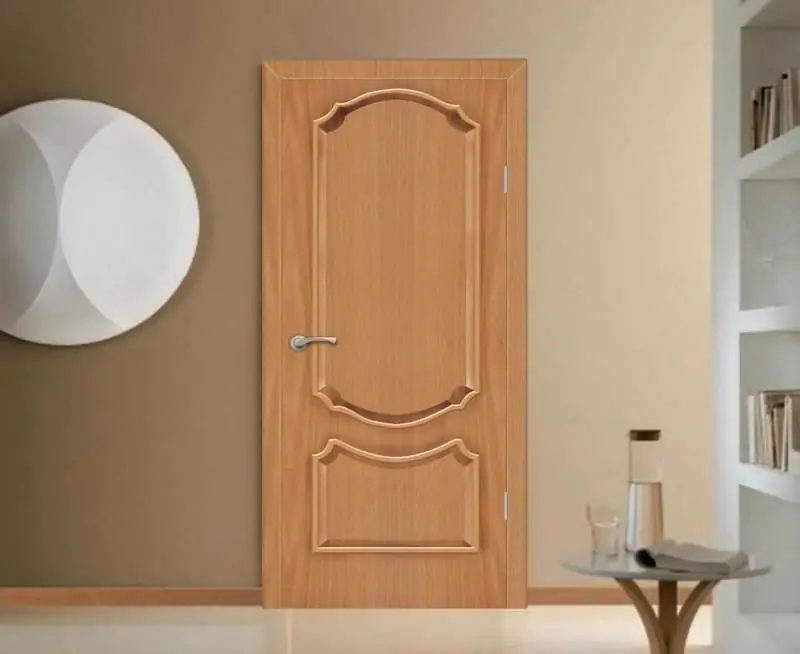
Table of contents:
- Author Bailey Albertson albertson@usefultipsdiy.com.
- Public 2023-12-17 12:53.
- Last modified 2025-06-01 07:32.
What are accessories for interior doors and how to install them correctly

An interior door separates one room from another and is part of the interior, therefore it should have a beautiful appearance. From how beautifully the doorway is decorated, an impression is created of the room, since it is he who first catches the eye of the entering person. Since the thickness of the wall is usually much greater than the width of the box, after installing the door, a part of the opening remains that must be hidden. For these purposes, special decorative elements are used - dobras.
Content
-
1 What is an extension for interior doors
- 1.1 Types and types of additional elements
-
1.2 Dimensions of extensions
1.2.1 How to perform the calculation correctly
-
2 Installation of accessories for interior doors
- 2.1 Installation of conventional extensions
-
2.2 Installation of telescopic elements
2.2.1 Video: connecting telescopic extensions
- 2.3 Installation of combined extensions
- 2.4 Non-standard situations
- 2.5 How to eliminate gaps after the installation of extensions
- 2.6 Video: installation of add-ons
- 3 Reviews of additional elements and their installation
What is an extension for interior doors
In most cases, the wall thickness is greater than the width of the door frame. More recently, when replacing the box, it was necessary to carry out construction work in order to somehow refine the uncovered part of the opening. First, the slopes were plastered, after which they were primed, painted or pasted over with wallpaper. Such work requires certain skills and takes a lot of time. Now, to close the slopes of interior doors, extensions are most often used.
Dobor is a decorative strip up to 10 mm thick and about 2 m long, which on one side has the same finish as the installed door. The width of the extension is chosen in each case separately, depending on the size of the door frame. Installation of this element takes a little time, any home master can do it. After installing the accessories, the doorway takes on a beautiful finished look and fits harmoniously into the interior of the room.

Completions allow you to give the doorway a beautiful and finished look
The door fittings must meet several parameters:
- be made of the same material as the doors;
- match the color of the door;
- have the required width.
In addition to the fact that additional strips play an aesthetic role, hiding the defects of the slopes, they also help to strengthen the door frame
Usually addons are made from the following materials:
- natural board;
- laminated chipboard;
- MDF;
- plywood.
A large selection of colors and shades allows you to choose extensions that match the door frame, so that the whole structure looks like a single whole.
Types and types of additional elements
Although, by the type of construction, addons are not very diverse, before buying you need to familiarize yourself with their types and features:
-
Regular. These are just slats made of MDF, chipboard or laminate. An eco-veneer is most often used as a coating; a decorative edge is usually made at the end, although there are also untreated strips. If there is no edge film on your add-on, you can glue it yourself using an iron. It is best to do this because the edge will help hide surface imperfections and protect the material from moisture so that it does not swell. The standard length of the extension strip is 200-220 cm, and the width is 100, 150 or 200 mm. Experts recommend buying products with a thickness of at least 10 mm. The main advantage of conventional add-ons is their low cost.

Regular addition The usual addition is a decorative strip of specified dimensions
-
Telescopic. Such elements are similar in the way of fastening to the lining, that is, they have grooves for fastening to each other and with platbands. They can have different colors, differ in the way they are finished, and are made from the same materials as conventional add-ons.

Telescopic extension Slopes of any width can be closed with a telescopic extension
-
Combined. They combine a complement and a platband. The combined complement is a corner that is installed in special grooves of the door frame. The disadvantage of this solution is that it is impossible to close wide walls with them. But if after installing the door 2-5 cm of uncovered space remains, then combined extensions are the best option.

Combined addition Combined elements combine a casing and an extension
Dimensions of extensions
The height of the extension corresponds to the dimensions of the door and is usually 200-220 cm. The thickness of the strip should be such that it fits snugly into the groove of the door frame. Usually the size of the groove is 10 mm, so the additional elements are made the same. Since the thickness of the walls can be different, they produce extensions with a width of 30 to 200 mm and more.

The filling strip can have a width of 30 to 200 mm and even more
If in apartments doorways and wall thickness have standard values, in private houses this is not always the case. Ready-made additions are often not suitable here, so if the doors and the frame are made to order, then you must immediately complete them with the corresponding decorative strips. If this is not possible, then you can simply dock several additional elements with each other. To get the desired width of the strip, you can saw it with a regular hacksaw. When joining several extensions on the front side, it is imperative to leave a groove into which you can then insert the platband.
How to perform the calculation correctly
In order to acquire the required dimensions, you must first calculate them correctly. It's easy to do, so you can do everything yourself:
- They inspect the door frame to determine whether there is a groove in it or not, and the depth of the groove must be taken into account, since part of the addition will enter into it.
-
Measure the width of the opening. To do this, a tape measure is installed from the box to the edge of the wall. Measurements are made on the left, right and top of the doorway in at least three places (top, bottom, middle), since the walls are often uneven.

Slope width measurements The width of the slope must be measured in at least three places
- Determine the width of the extension by the maximum size.
- If the work is performed before dismantling the old door, then measure the width of the entire door wall, and after choosing a new door frame, subtract its size and obtain the required dimensions for the addition.
Calculation example: wall width is 250 mm. You have purchased a box with a thickness of 70 mm, which means that you need an extension with a width of 180 mm. Since the nearest standard size is 200 mm, it is necessary to purchase just such accessories. The excess width is sawn off with a hacksaw.
When installing a type-setting or telescopic extension, the width of the strips is selected to obtain the required size
Installation of accessories for interior doors
Before proceeding with the installation of additional elements, preparatory work must be completed. All dirt and excess foam are removed from the opening so that they do not interfere with installation.
To work you will need:
- measuring instruments;
- hacksaw or jigsaw;
- milling saw - it is needed to create a groove if it is not on the box;
-
polyurethane foam.

Tools for assembling extensions For the installation of accessories, you will need simple tools that are available in almost every home
Before proceeding with the installation of accessories, the door block must be well fixed
Installation of conventional extensions
The procedure for installing simple add-ons:
-
Cut out the material. Using a jigsaw or a hand saw, cut the strips of the required length and width.

Open dobov Dobors can be cut either with a regular hacksaw or with a power tool
- The groove in the box is cleaned of debris, otherwise you will not be able to install the correct accessories.
-
First, insert the upper bar, carefully level it and fill the gap with polyurethane foam.

Installation of the top bar The top bar is mounted first
-
The side strips are fixed in a similar way.

Installation of side plates The side strips are assembled after the top element is installed
Often, ordinary extensions are fixed with self-tapping screws. For this, holes are made in the canvas, after which they are screwed to the wall. This work is easier to do if the opening is framed with wooden blocks. After installing the screws, the plugs are selected to match the addons and cover the heads of the screws with them.
Installation of telescopic elements
The installation process for telescopic extensions is not very different from the previous version. If you need to close a wide wall and the width of one extension is not enough, then several strips must be connected. Some craftsmen first connect the planks, obtaining the required width, and only then they mount them. If you are doing this for the first time, then it is better to first fix one bar, and after the foam has set, another. Although the work will take a little longer, since the drying of the foam when fastening each element takes time, the result will be more accurate and of high quality.

The groove in the telescopic end allows you to adjust its width
Installation procedure:
- Cleaning the groove from debris and dirt.
- Fitting and marking the first plank.
-
Insert the first addition. It is placed in a groove on the door frame and secured with polyurethane foam.

Set the required width of the add-on element Using several planks, you can dial the required extension width
- Installation of a new addition. Produced after the foam dries. This is done until the required width is obtained.
Video: connecting telescopic extensions
Installation of combined extensions
With the help of combined extensions, the easiest way is to sew up the slopes. It is not necessary to use polyurethane foam for their fastening.
The work is done in the following order:
- Cut out the material.
- Cleaning grooves from debris and dirt.
-
Installation of addons. The bar is simply inserted into the grooves on the box. First, the top complement is mounted, and then the side ones. Particular attention must be paid to fitting the corners. The upper end is cut first, and after its installation, the side strips are adjusted. It is necessary to trim the side extensions only from below, so as not to damage the recesses with which the side and upper strips are connected.

Combined add-on installation diagram It is easy to mount the combined extension, just insert it into the groove on the door frame
If you do not have experience in performing such work, then it will take no more than 30 minutes to finish one doorway with combined extensions, and professionals can do this in 15 minutes. But although the installation process of combined accessories is simple, everything must be done carefully and efficiently. With improper installation of additional elements, even the most expensive interior doors will look unattractive.

Incorrectly installed accessories can spoil the look of even the most expensive door, so the work must be done carefully and responsibly
Non-standard situations
Very often there are situations when the doorway has significant deviations from the horizontal and vertical.
- Extending the doorway to the outer edge. It is impossible to bend the extension, as it will begin to break, but it is necessary to hide the slope. In this case, the creation of a frame from wooden blocks, plywood and drywall will help. Thus, an additional smooth wall is created, which is then closed with an extension.
- Skewed box vertically or horizontally. In this case, you can trim additional elements to the existing dimensions, but you will not get a beautiful result. It is better to dismantle the door frame and install it correctly.
- The walls are sloped. If it is not more than 5 mm, then it can be corrected with plaster applied under the trim. In other cases wedges should be used.
How to eliminate gaps after installing additional elements
After the additional elements have been installed, the resulting gaps are eliminated using polyurethane foam. It must be remembered that when the foam hardens, it expands and can bend the door frame and accessories. To prevent this from happening, the following recommendations must be followed:
- foam should be blown out evenly along the entire length of the slot;
-
it is necessary to install spacers, which are removed only after the foam has completely solidified;

Installation of spacers So that the foam does not bend the extensions, it is necessary to install spacers
- foam should not go beyond the slope, otherwise it can displace the extras. It is better if a small distance remains, which can then be plastered;
- after the foam dries, its excess is carefully cut off with a clerical knife.
Video: installation of extensions
Reviews of additional elements and their installation
Any home master can independently install accessories for interior doors. This will require simple tools and a minimum of time. There are several types of accessories, which differ in design and installation method, but in order to get an excellent result, you need to carefully adjust them to size and install the platbands correctly. If you adhere to the installation technology and listen to the advice of the masters, then you can create a beautiful structure with your own hands that will delight the eye and serve for many years.
Recommended:
Interior Doors: Varieties, Device, Components, Installation And Operation Features

Classification of interior doors by material of manufacture and design. Recommendations for the selection and installation of fittings. Tips for repairing interior doors
Hidden Doors: Varieties, Components, Installation And Operation Features, As Well As Options For Use In The Interior Of The Room

Purpose of hidden doors. Features of installation and operation of hidden doors. Service, repair and accessories for installing invisible doors
Double-leaf Doors: Entrance And Interior Doors, As Well As Their Varieties With A Description Of The Device And Installation

Double-leaf doors: types, standard sizes. Accessories for double doors. Installation stages and operation features. Reviews
Swing Doors: Entrance, Interior And Their Varieties, Accessories, Installation And Operation Features

Swing doors, their types and structure. How to make and install a swing door with your own hands: drawings and instructions, selection of components. Care and maintenance
MDF Doors: Entrance And Interior Doors, Their Varieties With A Description And Characteristics, Advantages And Disadvantages, As Well As Installation And Operation Features

Doors from MDF: features, characteristics, varieties. Making and installing MDF doors with your own hands. Door restoration. Reviews, photos, videos
