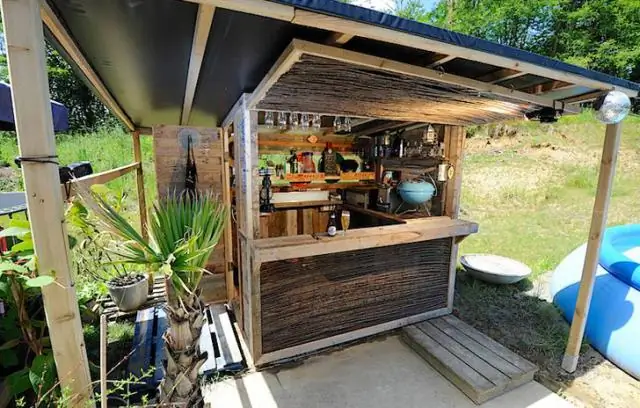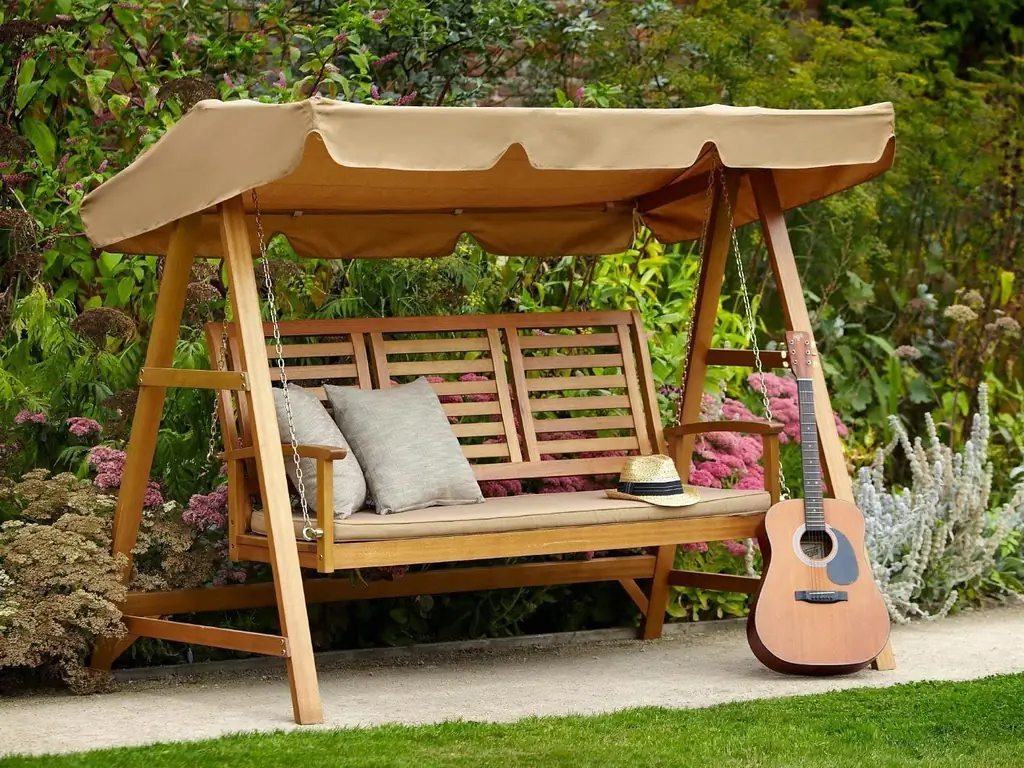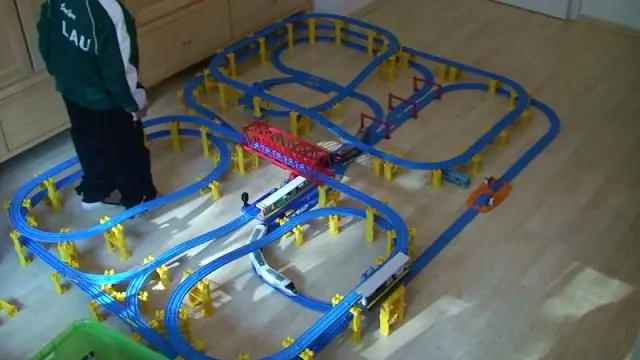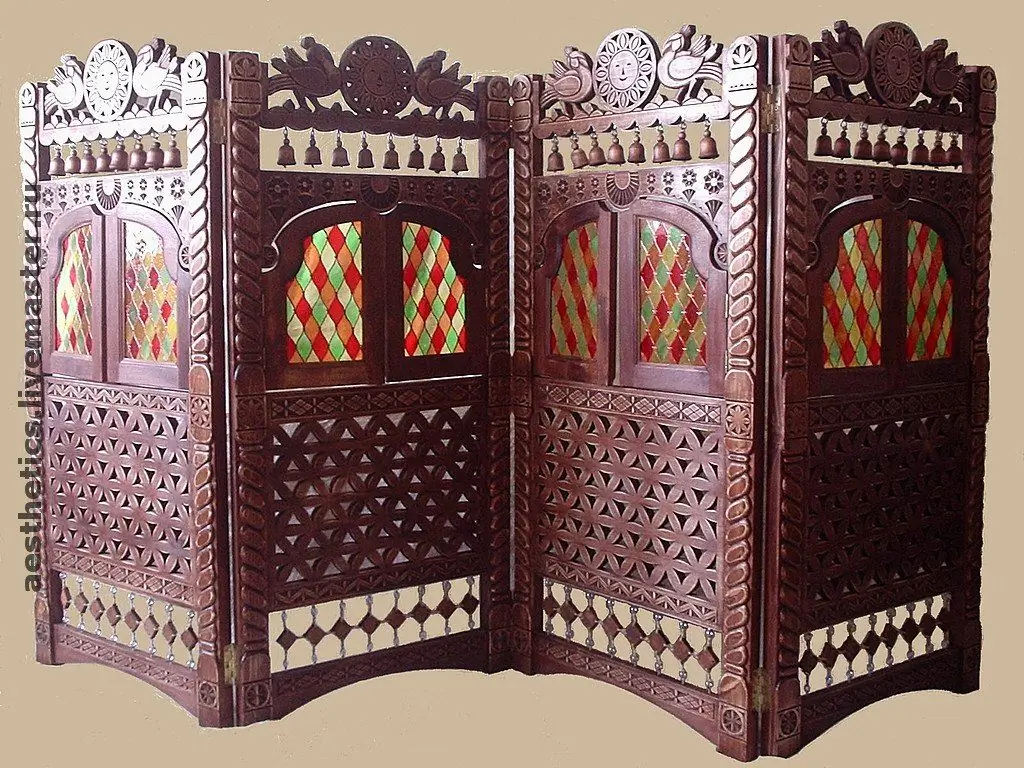
Table of contents:
- Author Bailey Albertson albertson@usefultipsdiy.com.
- Public 2024-01-17 22:26.
- Last modified 2025-06-01 07:32.
A gazebo made of wood and how to build it yourself

The country house has been built, but the site has not yet been equipped? It's time to think about a place to stay. Where is it pleasant to relax in the summer heat and in the pouring rain? Of course, in the gazebo, which they built with their own hands. In a wooden structure, it is cozy and comfortable to read a book with a cup of tea, celebrate holidays with your family or with a group of friends. You are probably wondering already, right? In the article you will find up-to-date information on the construction of a wooden gazebo with your own hands.
Content
- 1 Arbor made of wood, its advantages and disadvantages
-
2 Getting ready for the construction of the gazebo: project drawings, optimal dimensions
- 2.1 Choosing material (wood, logs, beams, etc.), tips. Calculation of the required amount
- 2.2 List of building tools
-
3 Building a wooden structure step by step
- 3.1 Laying the foundation: is it needed and how to make it?
- 3.2 Construction work for the manufacture of a gazebo to the country with their own hands
- 3.3 Finishing: what to cover, whether and how to paint
- 4 Photos: types, options for finished designs
Arbor made of wood, its advantages and disadvantages
Before you start construction, search for blueprints and select a place for the gazebo, you need to carefully study the properties of the material. The advantages of the tree are as follows:
- Weight. Allows you to facilitate the installation of the structure, and save money on the construction of the foundation.
- Environmental friendliness. Wood is a safe material, in such a gazebo they take a meal, relax with children and spend a lot of time.
- Ease of processing. Complex design solutions are brought to life by people with minimal construction skills.
- Price. The cost of a gazebo made of coniferous wood, oak or birch is low compared to metal structures, and is available to everyone.
- Harmony. The building is in harmony with 90% of landscape designs due to its naturalness.

Harmonious and beautiful, will fit into any site design
Alas, no material can do without flaws.
- Low fire resistance. To avoid fires, it is not recommended to install stationary barbecues near the gazebo; it is necessary to process the material with special impregnation during construction.
- Intolerance to moisture. A constant source of water nearby (river, lake, artificial fountain) causes the structure to rot. This is prevented by applying waterproofing agents to the parts.
Getting ready for the construction of the gazebo: project drawings, optimal dimensions
The choice fell on an uncomplicated rectangular arbor in construction. For this type of structure, there are two roof options: gable or four-pitched. We decided to make the roof of the first design, as it is easier for beginners.
- The base of the gazebo is a square with a side of 2 meters 10 cm.
- The length of the support legs is 2 meters.
- The distance from the base of the roof to its top is 66.5 cm.
- The middle strapping is carried out at a height of 70 cm from the floor.
Pergola project with opaque sheathing up to the middle trim. For such a building, it is recommended to install stationary jibs to strengthen the structure, the length of which does not exceed 15 cm.
In one of the sides of the gazebo there is an opening for entrance and exit. It is performed in the middle, the indents from the corner posts are 60 cm. The opening width is 80.9 cm (including additional beams).

Dimensions 2x2 meters with an entrance opening
The length of the rafters is 1.99 meters. When making a protruding roof, the area that the gazebo will occupy will be 2.5 x 2.5 m 2. This should be taken into account when subsequently decorating the area around the building.
These dimensions are optimal for the structure in which the family rests on the territory of a country house. Of course, they adjust the height of the gazebo or the base area for themselves, if it is planned for large-scale holidays and events.
Choosing material (wood, logs, beams, etc.), tips. Calculation of the required amount
When choosing a material for making a gazebo, attention is paid to the type of wood and the method of construction.
Most often, a building is erected from the following rocks:
- Pine: resistance to decay and mechanical strength. Disadvantage - it is easily affected by wood-coloring fungi.
- Spruce: hygroscopic and less susceptible to bacteria.
- Larch: 30% stronger than pine and more resistant to moisture. Disadvantage - difficult to process; durable, but breaks easily.
As for the method of construction, there are 3 types.
-
Rounded logs are used to make chopped arbors, they are not processed, but that is why they are attractive. The illusion of naturalness and reunification with nature is created. Such material is advised to be used by novice craftsmen, since the process of assembling a structure is simple and resembles a designer. Pre-prepared elements are laid out in the right places and the gazebo is ready. But there are more disadvantages than advantages. The material shrinks and cracks for several years after the construction of the structure. This is due to the moisture escaping from the log. And for the same reason, fungus and mold appear.

Rounded log It will be easy for a novice master to assemble a structure
- The timber is more often produced from the above-considered types of wood using the gluing technology. The material is comfortable, and the appearance of the gazebo is textured. Does not require painting. As an advantage over a log, it has constant moisture indicators, does not rot, and erection with its help also occurs quickly.
- Board is a simple and lightweight material for making a resting place.
There are 2 types of boards, from which it is convenient to craft wooden structures:
-
Block house - convex on the outside (imitation of a log).

Materials for a wooden gazebo (photo 1) Block house comfortable, lightweight material for the construction of a gazebo
- Grooved - flat on both sides. Fastening occurs due to the coupling of the spike and the groove.

Grooved board, it will be easy to fasten it
The board is advised to be used by craftsmen who erect buildings in one hand, since additional help is not needed for laying due to the weight of the material.
It is important to timely and correctly calculate the required amount of material for the gazebo. Therefore, with a building size of 2.1x2.1 sq. m. and 2 meters in height (without a roof) with a gable roof you will need:
- racks - 27 meters of timber or 54 r.m. boards,
- rafters - 10 r.m. boards,
- top harness - 8 l.m. boards,
- floor covering - 40 p.m. boards,
- handrail (middle harness) - 8 l.m. boards,
- roof - 8 square meters (roofing material or shingles).
List of building tools
Prepare the following tools before starting work:
- saws - circular and for cutting at an angle,
- electric planer,
- chisel,
- a hammer,
- jigsaw,
- carpentry workbench,
- tape measure and building level,
- stairs,
- drill and drill.
Construction of a wooden structure step by step
Laying the foundation: is it needed and how to make it?

Before starting work, you need to prepare a drawing yourself or find it on the Internet
A common mistake when constructing buildings near water bodies is the wrong foundation. You should also take into account the possibility of a close occurrence of groundwater and the specifics of wooden structures, we advise you to build it not monolithic, but columnar. This type will allow the gazebo to acquire additional stability and save time.
Following the instructions, the process of laying the foundation will be quick and uncomplicated.

Layout scheme for foundation
First, mark the building site according to the drawing. Install the stakes around the perimeter of the gazebo and tighten them with thick thread.

Preparatory work
Then check that the supports are correctly installed by measuring the diagonals (distances between opposite corners). They must be equal.

Perhaps the best option for a small gazebo
The next step is to dig holes for the supporting pillars. Depth - 40 cm, width - column diameter + 15-20 cm. For our gazebo, four supports are quite enough, but if a gazebo with an area of 6 square meters or more is planned, it is advisable to make an additional hole in the center. This will help prevent the floorboards from sagging.
Then insert the supports into the holes and backfill. It is better to do this with large rubble or chipped old brick. Tamp the material and check the verticality of the posts with a building level.
Final stage. Prepare concrete mortar and fill the holes. Two or three days must pass before further work, depending on the humidity of the air. The pillars can be individually decorated with bricks. This will improve the appearance of the foundation and further protect it.
DIY construction work on making a gazebo to the country house
The construction of the gazebo begins with the installation of the base.
Place the pre-prepared timber horizontally, at a distance of 10 cm from the ground and fix it with self-tapping screws to the supporting posts (columnar foundation). It is necessary to carefully carry out these works, since the stability of the structure and the service life depend on the quality of the base.

Secure fastening with metal corners
A small distance from the ground will provide good ventilation. In a wooden gazebo, a floor made of the same material looks great. In the manufactured base, we install logs for a strong floor frame. The distance between two adjacent supports is at least 40 cm.
There are two pinning options:
- screwing in screws at the joint;
- a bunch of metal corners.
Next, lay the floorboards over the sheathing. They need to be nailed with a small gap of 1-2 mm for better ventilation. Each element is screwed on with two self-tapping screws on each side. If you decide to use nails, then you need to drill holes for them in advance, this is necessary so that the board does not crack.

We lay the floor in the structure
Treat all wooden parts with a waterproofing material if you are using a regular board, and not a terrace board (it does not require processing).
Next, install the bearing supports. Place the prepared timber strictly vertically on the supporting supports. Check with a building level and reinforce with jibs. To strengthen the structure, perform the middle strapping. To do this, take a board prepared in advance, mark and cut out the necessary parts according to the drawing. Then, using self-tapping screws, fix the base on the beams.
The top rail connects the support posts and forms the base for the roof. Screw the prepared boards with self-tapping screws and secure with metal corners for greater strength.

Top and middle strapping
We install the railing, make cuts in the risers, as shown in the photo, and fix it with corners. Under them we fix the crate for outdoor decoration, retreating from the edge by the width of the material for the coating, plus 1-2 cm.

It is impossible to imagine a gazebo without a railing
To give the future gazebo stability, you can do this part of the work from a bar. Cuts are made from the end and connect it, securing it with two nails, as shown in the photo below.

The length of the cut is equal to the width of the bar
The next stage is the assembly of the roof. It is recommended to make the frame on the ground, and then raise it to the desired height and install it.
For the roof, you will need to assemble a rafter system. It represents triangles for roofing material.

With such cuts in the rafters, the roof will be much more reliable.
In the rafter boards, according to a previously prepared template, cut out the gap for the beam (board) of the strapping at a distance of 30-40 cm.

Detailed drawing of the gazebo roof
Collect the template very carefully, checking and trying on several times. A roof with an overhang will give you the opportunity to relax in the gazebo in rainy weather and not get wet. Fasten three boards with a metal corner. The finished triangles are raised to the height of the roof and nailed with long nails obliquely or fastened with metal corners. For the stability of the roof during installation, it must be supported in the center. This can be done with a bar, at the end of the work it is removed. After installing each part, check the horizontal, vertical with a building level.
The inner ends of the rafters are fixed on the central headstock in the same way as in the photo.

Internal headstock for securing rafters

Inner headstock, bottom view
If you decide to use four boards on the roof instead of eight, then there is another way to fix them. The two main ones are connected to each other with self-tapping screws, and the rest are already attached to them.

Fastening a four-rafter system
Before starting to lay the roofing material, nail one horizontal board from each end of the roof, in the figure under the letter A, on the sides. Do not forget this moment, as it will protect you from slanting rain, and the ends of the board from moisture.

This board will protect both you and the building from raindrops.
Additionally, you can install drips, then no rain can wet you and your gazebo.

Drippers will reliably protect the edges of the gazebo from any rainfall
Lay the selected material (shingles or roofing felt) with an overlap for better insulation from moisture. Laying should be carried out from the side of the droppers, gradually moving towards the base. Protect the roof triangle joints from precipitation with pieces of the remaining roofing material.

Fix bituminous shingles with special nails in a certain place of the roofing sheet
To decorate the gazebo between the railing and the upper harness, make a crate of 30x40 mm bars. Saw the ends at a 45 degree angle and sand the elements to a smooth (no burr) surface. Then use long nails to nail the ends to the middle harness and to the base of the roof. Arrange the details crosswise.

On sunny days, there will always be partial shade inside the gazebo.
Finishing: what to cover, whether it is necessary and how to paint
If you want to preserve the naturalness of the material, then the maximum that should be done at the final stage of finishing is to varnish the surfaces. If you want to show your creativity, then the gazebo can be painted according to your unique design. To do this, wooden surfaces must be treated with a primer, wait until it dries and start painting. In order for the color to be more saturated, it can be coated in 2 layers.
The first finishing option is to install balusters. It all depends on imagination, there are many options for sale, choose the one you like and go ahead, for the tools. You can also order the size and fix them in the frame of the gazebo. This is done with screws and simple movements with a screwdriver

For every taste, for any design ideas
Another option for interior decoration is lining. This material is a double-sided joint board for covering rooms. This connection allows you to carefully fit the elements one to one. This material is most often chosen due to its low cost, ease of installation and thermal insulation properties. Also, the lining will give your gazebo a natural look

You can also combine finishing - lining + balusters
The interior decoration is made of pine boards. This option has a low price compared to oak, cedar or larch. A variety of colors will help you choose the boards that best suit your landscape design
Mounting takes place horizontally or vertically. The first visually stretches the gazebo in width, the second in height
For finishing, you will need nails, a screwdriver, a hammer, a drill, a puncher and a hacksaw.
- At the first stage, treat all material with an antiseptic to prevent rotting and the appearance of fungi and other microorganisms. After drying, apply flame retardant and wait 24 hours.
- The next stage is the installation of the lining on the crate, which was performed at the previous stage. The first boards must be fastened, starting from one of the corners of the gazebo, as carefully as possible, since the whole further process depends on them. Fix them to the lathing using special clips (pictured), hammering in small nails. Mount the following panels as close to each other as possible, but leaving a gap of about 1-2 mm, so that when the humidity rises, the material does not begin to bulge out when the boards swell. Check the installation of each part at the building level.

Fastening the lining with these devices is easy.
The last stage is varnishing. This is done to waterproof and improve the appearance
Photo: types, options for finished structures
-

wooden gazebo - Simple, ventilated structure with a hipped roof
-

wooden gazebo - Option of a gazebo with a barbecue inside it: functional and convenient
-

wooden gazebo - Russian folk style may not suit every site
-

wooden gazebo - Simple arrangement of logs with crate
-

wooden gazebo - Almost completely closed version. Here you can escape the scorching sun
-

wooden gazebo - The most difficult to implement construction with windows
-

wooden gazebo - The simplest "hut"
A self-made gazebo will become a place for your family to relax. Correctly selected materials will increase the service life of the building, it will delight you both in summer and in winter.
Recommended:
How To Make A Children's Swing In The Country With Your Own Hands (made Of Wood Or Metal, Drawings, Photos And Videos)

Step-by-step instructions for the construction and installation of a swing at a summer cottage. Material selection, tools, model drawings
How To Make A Bar Stool With Your Own Hands From Wood, Metal And Other Materials + Drawings, Photos And Videos

Bar stools manufacturing options. Required tools, materials used. Step-by-step description of the manufacturing process with a photo
How To Make A Veranda With Your Own Hands To The House - Instructions, Projects, Drawings, Photos And Videos

The article describes how to build a veranda close to the house with your own hands
How To Make A Screen With Your Own Hands From Wood And Other Materials + Photos And Videos

What screens are there, what they are for. Materials for making screens with your own hands. Step-by-step instructions with drawings for manufacturing
How To Make A Birdhouse Out Of Wood With Your Own Hands: Options With Drawings And Diagrams + Photos And Videos

How to make a wooden birdhouse with your own hands. The right tree, the necessary materials and tools, drawings, step-by-step manufacturing instructions. Video
