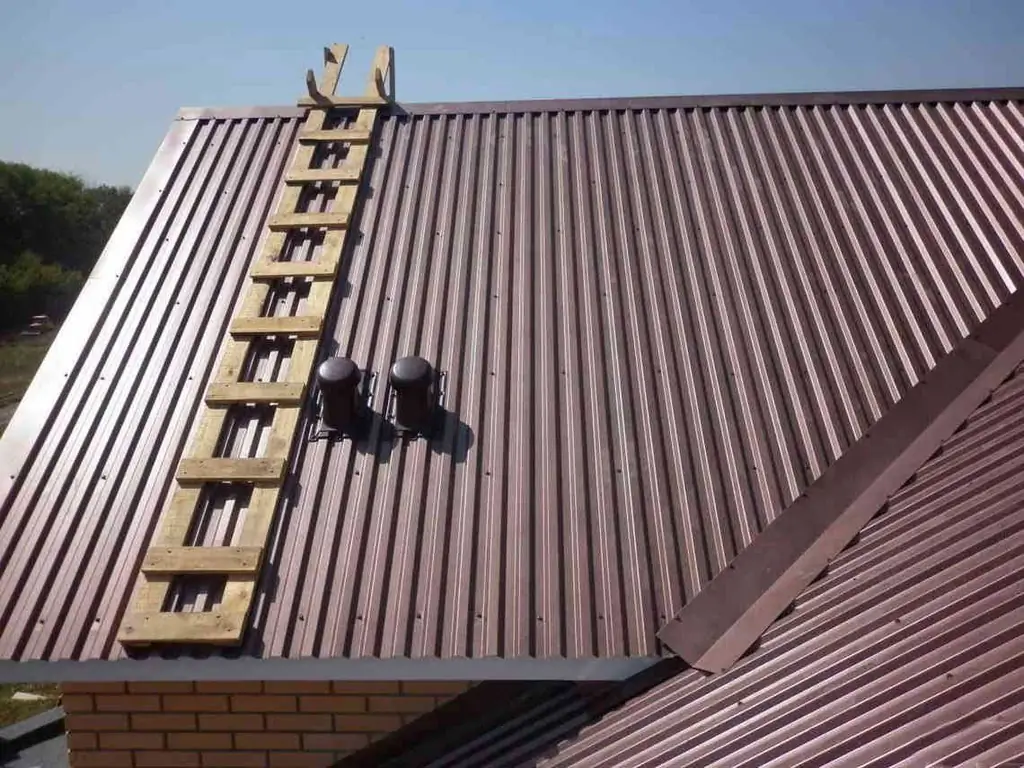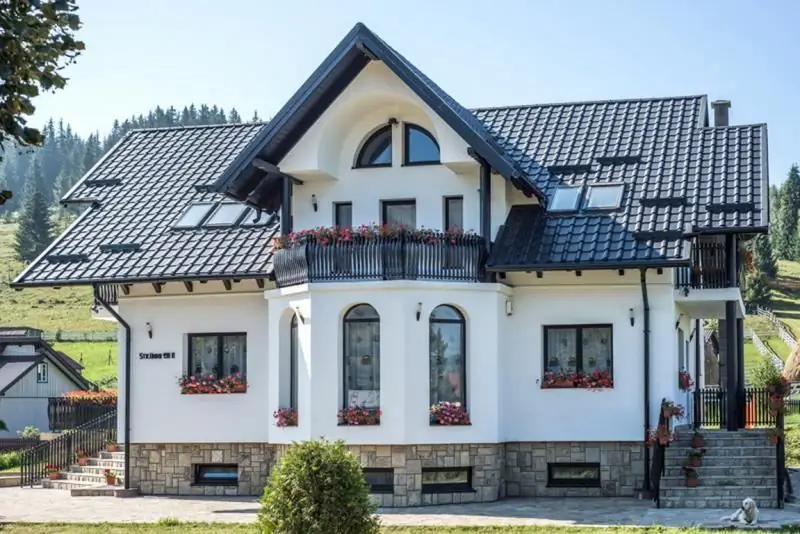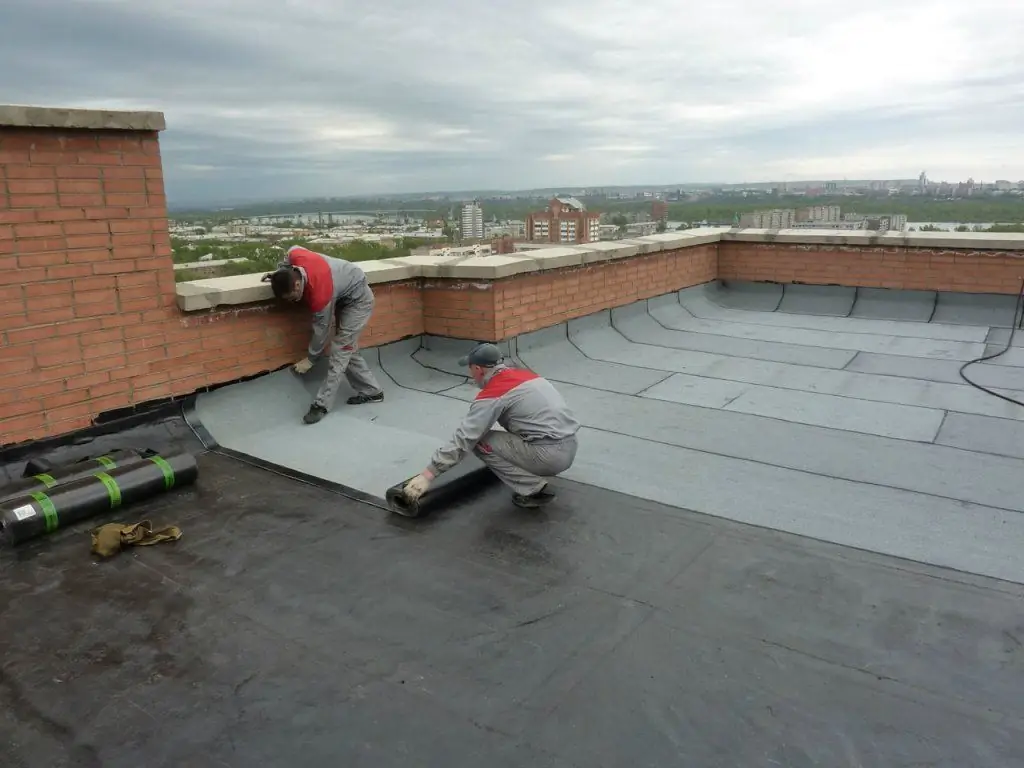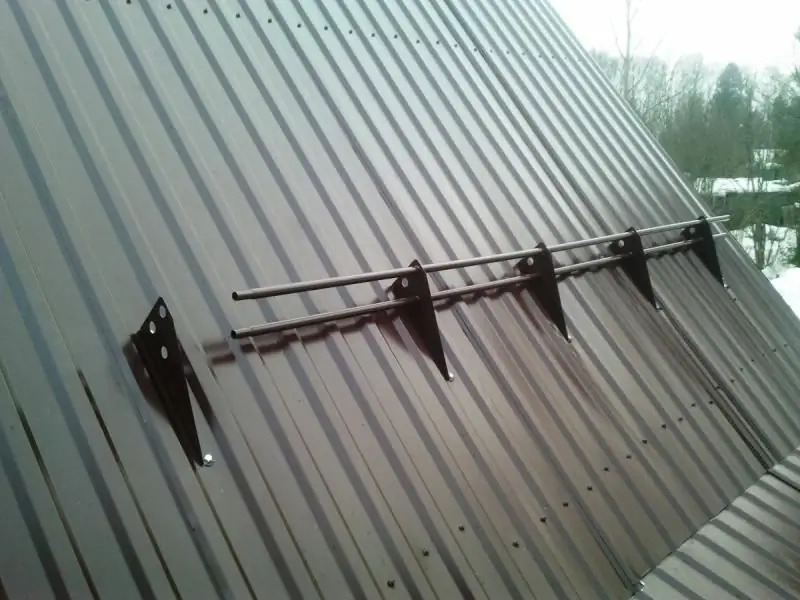
Table of contents:
- Author Bailey Albertson [email protected].
- Public 2024-01-17 22:26.
- Last modified 2025-06-01 07:32.
Calculation of the amount of corrugated board for the roof

Galvanized steel profiled sheets are a popular building material. It is used both for cladding walls and roofs of buildings, and for the construction of fences on an industrial scale and private construction. The light weight of the corrugated board and the ease of installation allow you to work with this durable material yourself: without the involvement of lifting equipment and complex equipment.
Content
-
1 How to calculate the amount of material for roofing from corrugated board
-
1.1 General rules for calculating the roofing sheet
- 1.1.1 Roof configuration
- 1.1.2 Table: Dependence of the amount of overlap of sheets on the angle of inclination of the roof
- 1.1.3 Brand of profiled sheet
- 1.1.4 Table: dependence of vertical overlap on the brand of profiled sheet
- 1.1.5 Table: the size of the eaves overhang, depending on the brand of profiled sheet
-
1.2 How many sheets of corrugated board are needed on the roof
1.2.1 Video: an example of a quick calculation of any roof
-
1.3 Additional elements of the metal roof
1.3.1 Video: how to measure the roof and calculate the amount of metal coating and additional elements
- 1.4 What is the consumption of screws for a sheet of roofing sheeting
-
1.5 Calculation of a shed roof made of corrugated board
1.5.1 Table: Correspondence of the sheet grade to the angle of inclination of the roof and the pitch of the lathing
-
1.6 How to calculate the amount of corrugated board for a gable roof
1.6.1 Video: fitting and laying corrugated board with your own hands
-
-
2 The program for calculating the roof sheeting
- 2.1 Photo gallery: examples of programs and online calculators for calculation in construction
- 2.2 Video: Free Construction Online Calculators
How to calculate the amount of material for roofing from corrugated board
Decking is used as a roofing material exclusively for pitched roofs. On flat roofs with a slope of less than 12 o, its use is impractical.

When using corrugated board on roofs with a small angle of inclination, one has to deal with rust problems, therefore, a soft roof is usually laid on flat roofs
Even cutting profiled sheets is undesirable due to the occurrence of rust, so it is important to plan correctly in advance the laying of this material on the roof. If you still had to cut the sheets, then the cut line must be hidden under the ridge sheathing of the roof.

When covering roofs with corrugated board, it is necessary to strictly observe the installation technique so that you do not have to often replace rusty sheets with new ones
General rules for calculating the roofing profiled sheet
There are installation standards that affect the consumption of roofing material. This takes into account the characteristics of the roof itself and the brand of the corrugated board chosen for the cover.
Roof configuration
It is important to choose the right brand of profiled sheet for a particular roof. The service life of the metal roof will depend on this. The parameters of the material are determined based on the angle of inclination of the slope (slopes) and the pitch of the crate. These include:
-
the depth of the "wave" of the corrugated board;

The structure of different sheets of corrugated board Metal thickness and dimensions are reflected in the marking of the corrugated board
-
sheet thickness - decorative models are made thinner and with a shallow corrugation;

Different models of professional sheet Decorative profiled sheets are used for wall cladding or stacked on a roof with frequent lathing and a large slope angle
-
the presence of additional stiffening ribs.

Professional sheets N-57, N-60, N-75, N-114 Profiled sheets with a deep wave (for example, N-57, N-60, N-75, N-114) are made with stiffening ribs along the upper, lower or both parts of the corrugation at once
As the angle of inclination increases, both the roof area and the wind load on the material increase. But on the other hand, snow and water melt off automatically. When installing a roof with a slope of 45 ° or more, it is permissible to use a corrugated board with a lower thickness.
Moreover, with a decrease in the angle of inclination, it is necessary to increase the horizontal overlap of the sheets with each other, which leads to a decrease in the useful plane.

When installing, it is necessary to calculate the overlap place so that it is attached to the crate
Table: the dependence of the size of the overlap of the sheets on the angle of inclination of the roof
| Roof angle | Overlap of profiled sheets, mm |
| less than 12 about |
more than 200 overlap is additionally sealed with a sealant |
| from 12 o to 15 o | 200-250 |
| from 15 o to 30 o | 150-200 |
| from 30 o and above | 100-150 |
The same principle applies to vertical overlap: the smaller the angle of the slope, the more "waves" should overlap.

The overlap can be one or two waves (depending on the angle of inclination of the roof)
If you use galvanized steel in rolls instead of corrugated board, then horizontal overlaps can be avoided. After all, the running length of a galvanized profiled sheet is 3 and 6 meters, and this is not always enough to completely cover the roof slopes. But you can use decorative corrugated board with a polymer coating: its sheets are made from 1.5 to 14 meters in length (often made to order). It is advisable to choose models with stiffening ribs only for the roof.

Some grades of profiled sheet with a polymer coating in production are also made of individual length
Profiled sheet brand
Not only the durability of the roof, but also the material consumption depends on the brand of corrugated board. Many calculations are tied to the brand, since the parameters of roofing depend on the rigidity of the material.
Table: dependence of vertical overlap on the brand of profiled sheet
| Profiled sheet mark | NS-35 | S-8 | S-10 | S-20 | S-21 |
|
Vertical overlap |
In one wave | In two waves | In two waves | In one wave | In one wave |
Table: the size of the overhang of the eaves, depending on the brand of the profiled sheet
| Profiled sheet mark | NS-35, S-44, N-60, N-65 | S-8, S-10, S-20, S-21 |
|
The size of the overhang of the cornice |
200-300 mm | 50-100 mm |
The normative document for the classification of corrugated board is GOST 24045-94. It specifies the requirements for rolled steel from which the profiled sheet is made, as well as the dimensions, configuration and accepted marking of the finished product.

The widespread use of corrugated board is due to the variety of shapes, colors and low prices
The initial letters of the marking of the corrugated board mean the purpose of the product:
-
C - wall;

Wall corrugated board The small edge is a distinctive feature of the wall sheeting, designed for light loads
-
H - carrying;

Bearing corrugated board Bearing corrugated board is used for the arrangement of capital floors
- NS is universal.
The bearing profile has a higher trapezoid or wave and additional stiffening ribs in the longitudinal plane.
The entire set of model numbers describes the geometric shape of the metal sheet:
- the first number is the height of the corrugation in millimeters;
- the second is the thickness of the metal;
- the third is the width of the sheet;
- fourth - the length of the sheet in millimeters.
Example: model of professional sheet C-21. 0.45. 750.11000. Explanation of marks:
- profiled wall sheet;
- "wave" height 21 mm;
- steel thickness 0.45 mm;
- sheet size 750x11000 mm.
When choosing materials for arranging the roof, it should be understood that the division of metal sheets into universal, wall and load-bearing is very conditional. Usually, the shape of the corrugation and the thickness of the metal are taken into account, corresponding to a specific situation: the angle of inclination of the slopes and the size of the roof.
The most popular in private construction are the following grades of corrugated board:
-
C-8;

Different brands of corrugated board There are many brands of corrugated board, so it is easy to choose the one that suits a certain type of roof
- S-20;
- S-21;
- NS-35;
-
S-10.

Professional sheet S-10 A distinctive feature of this model is high bearing characteristics
For each type of product there are rules according to which the roofing material is laid on the roof. The width of the profiled sheet is general and working. Useful dimensions are those that “remain” on the roof after the sheets are overlapped: they are the ones that are taken into account in the calculations.
Profiled sheeting is produced not only with trapezoidal corrugations, but also wavy (in the form of slate). Outwardly, such a coating looks attractive, but with a similar “wave” height, the bearing capacity is lower.

The absence of longitudinal stiffening ribs weakens the strength of corrugated metal sheet
How many sheets of corrugated board are needed on the roof
The geometry of the pitched roof consists of rectangular, triangular and trapezoidal segments.

With all the variety of types, each roof can be externally divided into simple geometric shapes.
Their area is determined by the formulas well known from the school course:
-
the area of the rectangle is calculated by multiplying the length by the width;

Rectangle area The calculation of the area of a rectangular roof section is made according to the formula: length multiplied by width
-
the area of an equilateral triangle is half the product of the base and the height;

Area of a triangle There are various ways to find the area of a triangle.
-
the area of the trapezoid is equal to the product of the half-sum of its bases by the height.

Trapezium area To calculate the area of a pitched roof in the form of an isosceles trapezoid, it is enough to measure the upper and lower parts of the slope and its length
The total area is calculated by adding the area of all the constituent figures. Dimensions are taken taking into account the frontal and eaves overhangs. The average number of sheets per roof row is then determined. To do this, the width of the slope must be divided by the working width of the corrugated board and the result rounded up. With such calculations, the overlap is 80-85 mm.
Next, the number of horizontal rows is calculated, taking into account all the nuances described above. The size of the vertical overlap is selected depending on the brand of the profiled sheet and the size of the roof slope.
Video: an example of a quick calculation of any roof
Additional elements of a metal roof
For the installation of roofing, additional elements will be required, which must also be taken into account when calculating materials. These include:
- ridge and ridge bar - prevent the penetration of precipitation to the insulation;
- endova - for water and snow to drain into the drainage gutter;
- cornice and pediment strips - cover the edges from being flooded with rain;
- end strips - are placed in the places where the roof is adjacent to vertical elements: chimneys, ventilation shafts, etc.

Additional elements serve as additional protection, protecting the roofing cake from moisture ingress
To calculate the required number of additional elements, it is enough to know their linear dimensions. All extensions are mounted in stages and overlap by 10-15 cm. The only exception is the valley, where the overlap is 25-30 cm. At the ends of the ridge, plugs are installed on both sides, which prevent water from penetrating during slanting rains.
Video: how to measure the roof and calculate the amount of metal coating and additional elements
What is the consumption of screws for a sheet of roofing sheeting
There are rates of consumption of fasteners for 1m 2 of corrugated board, they are expressed in pieces or kilograms. The approximate need for screws is 9-10 pcs. per square meter of the roof. So calculating the total number of self-tapping screws on the roof is not difficult: you need to multiply the roof area by 10. Moreover, this figure also includes the cost of installing adjoining strips, attaching aprons around pipes and snow holders.

The color of the screws is matched to the color of the corrugated board
This allows you to use the fastening material as efficiently as possible and without compromising quality. But there are more detailed specifications for the installation:
-
the distance between the self-tapping screws inside the profiled sheet wave should not exceed 500 mm;

Distance between screws on corrugated board Fastening of sheets is carried out to the crate according to a certain scheme
- fastening on additional strips is carried out with a step of 250-300 mm;
- with increasing angle of slope for every 10 of the permitted increase in step attachment 100 mm.
Experienced craftsmen prefer to buy fasteners with a margin of 10-12%. This is due to the possible marriage of screws and losses during installation work. In addition, it is advantageous to purchase self-tapping screws by weight.
Calculation of a shed roof made of corrugated board
To determine the materials for covering a pitched roof, the following measurements are taken:
- The length and width of the roofing surface is measured (including overhangs).
-
The angle of inclination of the roof is determined.

Determining the angle of inclination of the roof The angle of inclination is calculated using trigonometric formulas
- A professional sheet of suitable marking is selected (according to the correspondence table).
Table: correspondence of the brand of the sheet to the angle of inclination of the roof and the step of the lathing
| Corrugated board brand | Roof angle | Sheet thickness, mm | Lathing step, mm |
| S-8 | not less than 15 about | 0.5 | Solid |
| S-10 | up to 15 o | 0.5 | Solid |
| more than 15 about | 0.5 | up to 300 | |
| S-20 | up to 15 o | 0.5; 0.7 | Solid |
| more than 15 about | 0.5; 0.7 | up to 500 | |
| S-21 | up to 15 o | 0.5; 0.7 | up to 300 |
| more than 15 about | 0.5; 0.7 | up to 650 | |
| NS-35 | up to 15 o | 0.5; 0.7 | up to 500 |
| more than 15 about | 0.5; 0.7 | up to 1000 | |
| N-60 | not less than 8 about | 0.7; 0.8; 0.9 | up to 3000 |
| N-75 | not less than 8 about | 0.7; 0.8; 0.9 | up to 4000 |
Further, the calculation algorithm is as follows:
- Determine the roof area.
- We calculate the number of sheets taking into account the working area of the corrugated board.
- We consider the required amount of fasteners.
- We find the linear dimensions of the protective strips and determine the required number of running meters, taking into account the mounting overlaps.

When calculating the area, front and eaves overhangs must be taken into account
How to calculate the amount of corrugated board for a gable roof
A gable roof is two pitched roofs connected under one ridge. Therefore, the calculation of materials is not particularly different.

A construction tape is used to measure the area of the slopes.
Consider an example of a gable roof with a slope of 45 degrees. The size of one wing: 10x5 m (including eaves and frontal overhangs). Profiled sheet grade C-8.
The total area of the two slopes will be 2x (10x5) = 100 m 2. Since the working width of the C-8 sheet is 1150 mm, then one row will need: 10m / 1.15 = 8.7 (that is, almost 9 sheets). Number of rows: 5m / 0.95m = 5.3. Multiplying 8.7 by 5.3, we get: 47 sheets for each roof slope.
Video: fitting and laying corrugated board with your own hands
The program for calculating the roof sheeting
If it is not difficult to determine the amount of materials for a one- and gable roof, then when calculating a four-slope (hip, half-hip), hipped and other complex roofs, it is better to seek help from specialists. But you can also use special programs. This will help to avoid mistakes associated with shortage or overspending of professional sheets and other components.

Complex hipped roofs require precise calculations of the entire roof covering: flat and rounded parts
There are many such online programs on the Internet, all of them, with varying errors, cope with the task (for example: the Roof Profi program; online calculators for detailed calculation of different types of roofing by Etalon software, Stroy-Calc, the Calculator help portal other). Each program is serviced by an experienced engineer who makes the necessary adjustments, if necessary. Convenience lies in the fact that the robotic assistant models the roof according to the given dimensions, taking into account and bringing many factors into the framework of the accepted building codes.
Photo gallery: examples of programs and online calculators for calculating in construction
-

Roofing Profi program - "Roofing Profi" is the simplest and most convenient program for calculating the roofing from corrugated board
-

Help portal "Calculator" - Help portal "Calculator" will help you quickly calculate the required amount of material for roofing
-

Calculator of different types of roofing software "Etalon" - Calculator of different types of roofing software "Etalon" offers automatic calculation of materials for the roof both by single measurements and by the finished drawing (with 100% accuracy)
-

Calculator "Stroy-Calc" - On the calculator "Stroy-Calc" you can calculate the necessary materials not only for the arrangement of the roof, but also for the construction of the foundation, walls, fences and other things
-

Professional program ArchiCAD - Professional program ArchiCAD creates high quality images with a rendering engine
-

Professional AutoCAD program - Professional AutoCAD is a 3D auto-design and drafting system available in 18 languages
Having entered the data on the roof dimensions on the website, at the exit the customer receives:
- detailed report on the amount of required material;
- a complete picture of the device and a list of the composition of the roofing cake: layers of insulation, hydro and vapor barrier.
- linear footage of additional elements, including finishing soffits (decorative panels that cover the lower part of the projections and overhangs of the roof);
- financial estimate.
Some calculators have options for selecting the thickness of the profiled sheet and colors. You can download them for your own use or carry out calculations online. Professional designers and builders use expensive and very complex programs: "ArchiCAD" and "AutoCAD" (AutoCAD), with three-dimensional drawing and design systems, as well as a high-quality image rendering engine.
Video: Free Construction Online Calculators
Calculation of a roof made of corrugated board is not particularly difficult. However, turning to professionals, you can get an assessment of a person with experience and specialized education, taking into account all possible options. A well-grounded decision is worth it to spend a small amount, because in return the customer receives firm guarantees when purchasing materials and components.
Recommended:
Repair Of The Roof Of A Private House, Including With Your Own Hands, As Well As How To Calculate The Cost Of Work

How to repair the roof of a private house with your own hands. Sealing gaps and seams, leveling subsidence. Types of roof damage and the cost of repair work
How To Calculate The Number Of Sheets Of Metal Tiles On The Roof, Including Using The Program

How to independently calculate metal roof tiles. What programs can be used for this. Standards for calculating metal tiles
Installation Of Overlaid Roof, Including How To Correctly Calculate Material Consumption

What materials is the surfaced roof mounted from? Calculation of components and the order of work. Thermal insulation of the welded roof. Typical installation errors
Snow Holders On A Roof Made Of Corrugated Board, Including An Overview Of The Varieties, As Well As How To Correctly Calculate And Install

Do you need snow holders for a roof made of corrugated board. Types of barriers. Correct installation of snow guards and calculation of their number
Snow Guards On The Roof, Including An Overview Of The Varieties, As Well As How To Calculate And Install Correctly

Snow holders: purpose and varieties. Installation on roofs with different coatings. Calculation of the required number of snow holders
