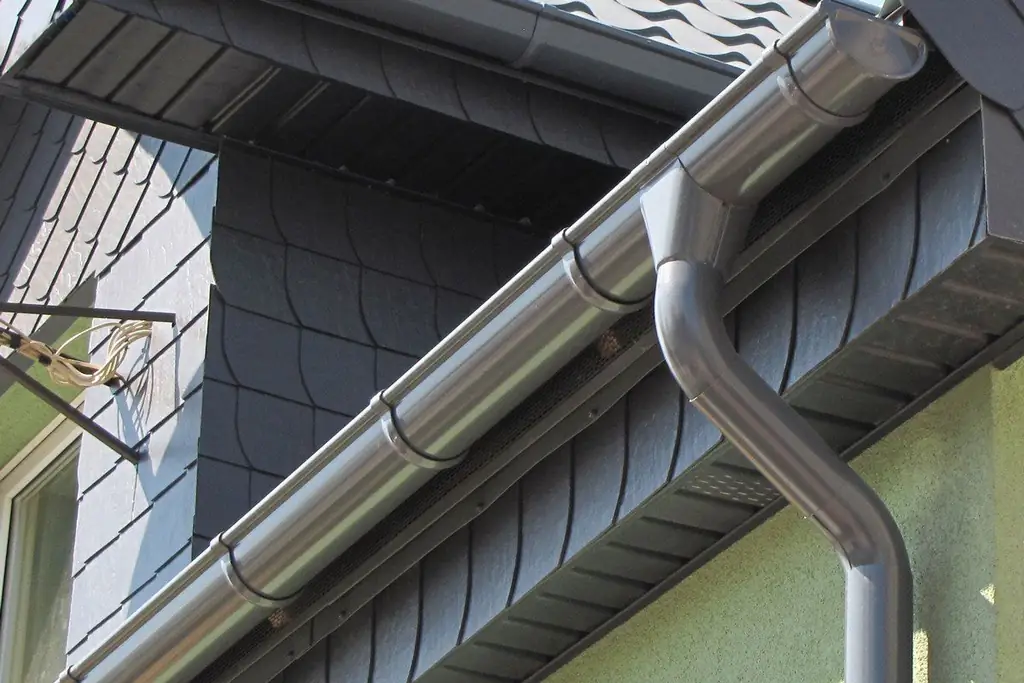
Table of contents:
- Author Bailey Albertson albertson@usefultipsdiy.com.
- Public 2023-12-17 12:53.
- Last modified 2025-06-01 07:32.
Roof drainage system: structural elements, calculation, installation and repair rules

Water flowing from the roof as a result of precipitation is a load on the facade and foundation of the house, as well as on the blind areas built around the perimeter of the building. Under this load, the building's performance is gradually reduced. The drainage system will help to solve the problem. This is a complex of gutters and pipes connected into one structure, with the help of which water is collected and drained from the roof slopes into the storm sewer. This is the main purpose of such a system.
Content
- 1 Elements of the drainage system
-
2 Materials
- 2.1 Metal gutters
- 2.2 Plastic gutters
-
3 Calculation rules
- 3.1 Calculation of auxiliary elements
- 3.2 Video: calculation and installation of a plastic drainage system
- 4 Installation rules
- 5 Operating conditions and repair rules
Elements of the drainage system
The gutters are installed horizontally under the eaves at the edge of the roofing material. Installation is carried out with a slight slope towards the drainpipes to ensure the movement of water by gravity. Pipes are hollow vertical posts connected from above to gutters, and from below through water collectors - to storm sewers. In addition to the two main elements, additional materials are included in the house drainage system:
- funnels that collect and drain water from the gutters;
- plugs installed on the upper ends of the horizontal section;
- couplings or adapters that are used to connect individual gutters or pipes into a single network;
- brackets with which the gutters are attached to the roof structure of the building;
- clamps with which pipes are attached to the walls of the house.

Roof drainage system consists of several elements: gutters, gutters, pipes, funnels, drains, plugs, brackets and clamps
Materials
Manufacturers today offer two types of materials from which gutter systems are made: plastic and metal. There are several groups in the category of metal products: from galvanized or stainless steel, as well as from aluminum and copper alloys.
Metal gutters
The greatest demand is for roof drainage systems made of galvanized steel due to their low cost. The other three subgroups - expensive models - are not affordable for everyone. In their pure form, galvanized drainage elements have a number of disadvantages that reduce their relevance: low service life and noise of water moving along gutters and pipes.
Manufacturers solved this problem by covering galvanized products with a polymer layer. It almost triples the service life and reduces the noise level. The thicker the polymer layer, the higher the quality characteristics of the drainage system. Pural, polyester or plastisol are used to treat the external and internal surfaces of the drainage elements.

The popularity of metal gutters is determined by two important characteristics: the increased strength of the metal and the operating temperature range from -50 to +120 degrees
Plastic gutters
The cheapest model of plastic gutter has a service life of up to 25 years. The positive characteristics of plastic products include:
- light weight;
- ease of installation using sealant or glue;
- a variety of colors;
- good sound-absorbing qualities;
- neutrality to mildly aggressive environments.
There is only one drawback - the rupture of pipes if water is frozen in them.
Manufacturers today offer two types of plastic from which the elements of drainage systems are made. These are polyvinyl chloride (PVC) and vinyl produced according to a special technology and recipe. The latter, at various degrees of deformation, does not crack, does not break and takes on its original shape and dimensions after removing the load. Therefore, gutters made of this material are used in the northern regions, where the snow load puts even metal structures out of action.

Plastic gutter provides the roof drainage system with mechanical strength, climatic resistance, aesthetic appearance and low price
Calculation rules
After choosing the material, you need to decide on the number of required elements. It depends on the type and size of the roof. Since the gutters are installed along the length of the eaves, the length of the roof slopes will determine the total length of the horizontal part of the drain. Therefore, you just need to measure the length of the roof overhangs (cornices). If there is a project at home, then this can be done on it, not forgetting to multiply the resulting parameter by the scale of the drawing.
As for vertical gutters, the length of each riser corresponds to the height of the wall. But depending on the size of the roof, there may be several risers. If the length of the eaves of one slope does not exceed 10 m, then one downpipe is installed. If it is more than 10 m, then two. In this case, the maximum distance between the pipes should not be more than 20 m. From this calculation, the number of pipe risers is determined. The resulting value is multiplied by the length of one vertical gutter and the total length of all gutters in the house is obtained.

Downpipes are installed every 20 m, their height is determined by the distance from the cornice to the drain into the storm sewer
The maximum length of one gutter and one downpipe is 3 m. The total length of the gutters and the total length of the pipes must be divided separately by this parameter. The result is the exact number of these items by item. If you get a non-integer number, then it is rounded up. For example, the total length of the gutters is 98 m. Divide this number by 3, we get 32.66, round up to 33. This is the number of gutters 3 m long required for the construction of a house drainage system.
Calculation of auxiliary elements
- The number of funnels and bottom drains is the same as the number of vertical risers planned for installation.
- The number of brackets for gutters is determined by the distance between them - 50-60 cm. In this case, the first and last brackets are installed at a distance of 30 cm from the edge of the slope.
- The number of clamps for fixing downpipes is determined by the distance between them in 1.8-2.0 m. If the height of the downspout installation exceeds 20 m, the distance between the clamps is reduced to 1.5 m. The lower clamp is installed near the connection of the drain with the first pipe.
There is one more element in the vertical drain pipe system. This is a 45 or 90 ° bend. Install it as a connecting element between the funnel and pipes. Depending on the architecture of the house, either a 45-degree or 90-degree fitting is installed. The connection always uses two fittings per riser.

The stand of the drainage system is attached to the structure of the trays through a funnel and two outlets
Since the roof drainage system is gravity, the tray section under the roof must be installed with a slight slope towards the funnel. The angle of inclination is determined by the displacement of the edge of the last groove near the funnel relative to the opposite edge of the entire area by 2-3 mm vertically.
Video: calculation and installation of a plastic drainage system
Installation rules
The installation of the drain is carried out strictly in a certain sequence.
-
First of all, brackets for gutters are installed and attached to the roof truss system. Installation is carried out taking into account the angle of inclination.

Installing brackets Depending on the type of gutter system, the brackets for the gutters can be installed on the lathing or on the front eaves strip
-
The gutters themselves are placed on the brackets. The installation is started from the location of the funnel to ensure the correct overlap, taking into account the slope of the route: the gutter located above must be on top. The connection is made using a sealant.

Installing gutters When installing gutters, it is important to observe the slope towards the drainage funnel and the correct overlap between the elements
-
The gutters are fastened to the brackets in different ways: latches, ties and other fastening structures.

Fastening the gutter to the bracket Fastening of the plastic gutter is usually done by snapping into the grooves of the bracket
- Installation of drainpipes with the installation of funnels and drains is being carried out.
Operating conditions and repair rules
The drainage system is subject to natural stress known to all. Therefore, at least once a year, it is necessary to carry out preventive measures related to the inspection of elements, cleaning and repairs.
This is usually done in autumn, when leaf fall ends, because it is the leaves that most of all clog the gutters. They just need to be removed by hand or with a broom.

Garbage from the gutters is removed by hand, with a broom or any improvised devices
More difficult with downpipes. It is impossible to get inside by hand, therefore it is recommended to do a hydraulic flush using a hose and pressurized water. To do this, it is best to use a container with water, for example, a barrel and a low-power household pump.
The second most important defect is the depressurization of the joints. If this concerns the gutters, then there is no need to disassemble the section. Simply the edge of the next tray is lifted from the edge of the previous one, the connection is cleaned of the old sealant, a new one is applied, and the upper edge is pressed against the lower one. It is more difficult with pipes, because with such a defect, the structure will have to be disassembled, cleaned up the joints, and then reassembled.
Cracks on the elements of the drainage system are rare. If small ones appear, then special mastics are used to seal them, which are called "cold welding". These are one- or two-component materials that, after being applied to the crack, glue its two ends tightly. In case of large defects, the elements of the drainage system cannot be repaired. They are replaced with new ones, for which the defective area will have to be disassembled.
The drainage system is a mandatory attribute of the roof, which protects the house from precipitation and melting snow flowing from the slopes. Therefore, its selection, calculation and installation must be approached with all responsibility.
Recommended:
Metal Roofing Device, Including A Description Of The Roof Left, Depending On The Purpose Of The Roof Space
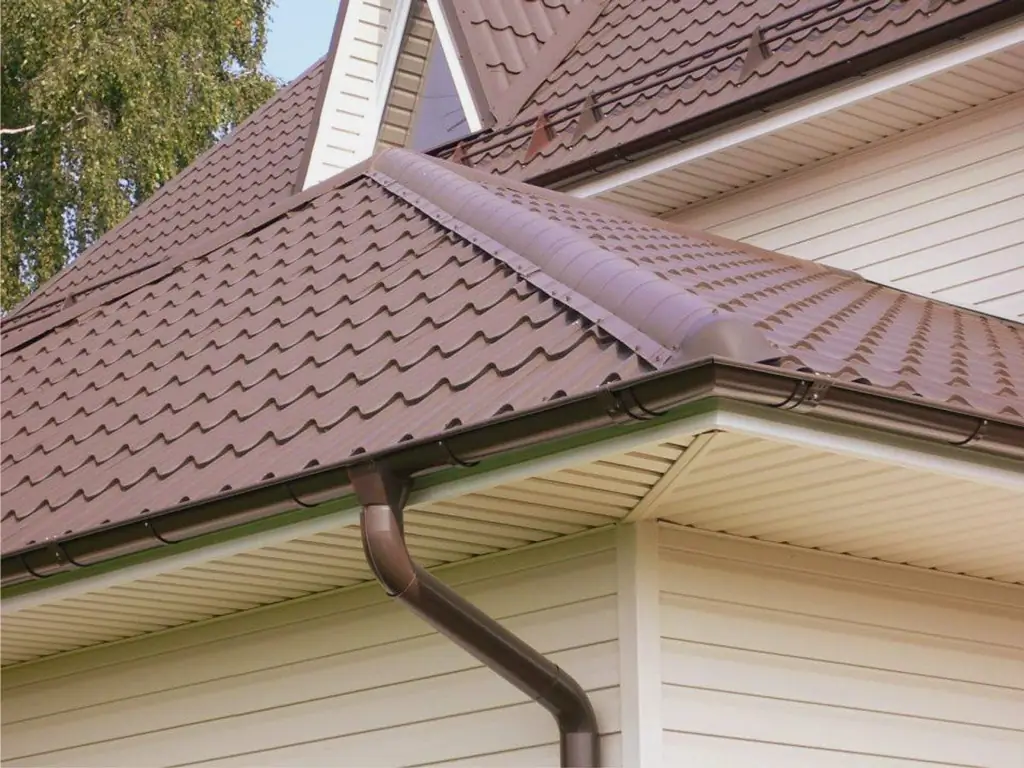
How is a metal roofing structure arranged? Differences between cold and warm roofs. List of layers in a roofing cake
Roofing Cake For A Soft Roof, As Well As The Features Of Its Structure And Installation, Depending On The Type Of Roof And The Purpose Of The Room
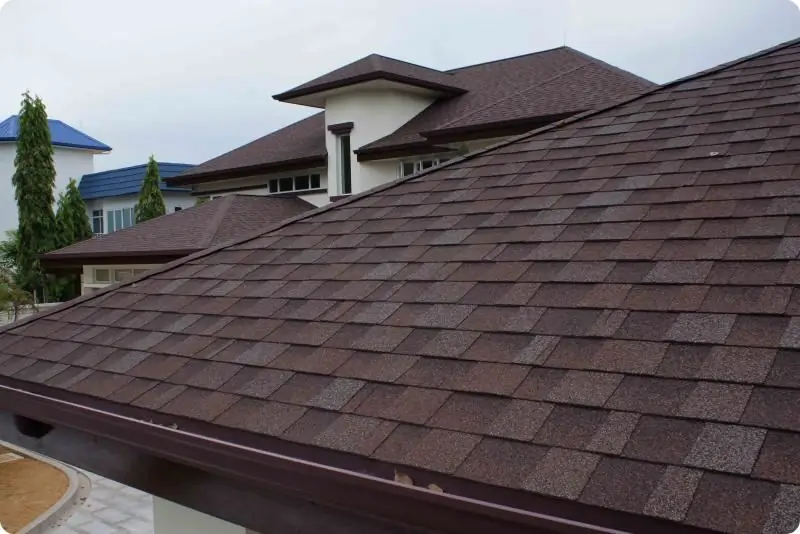
What is a cake under a soft roof. Features of its device and installation. How to arrange a roofing cake from roll and piece materials
Roof Ventilation, Its Elements And Purpose, As Well As How To Correctly Calculate And Organize
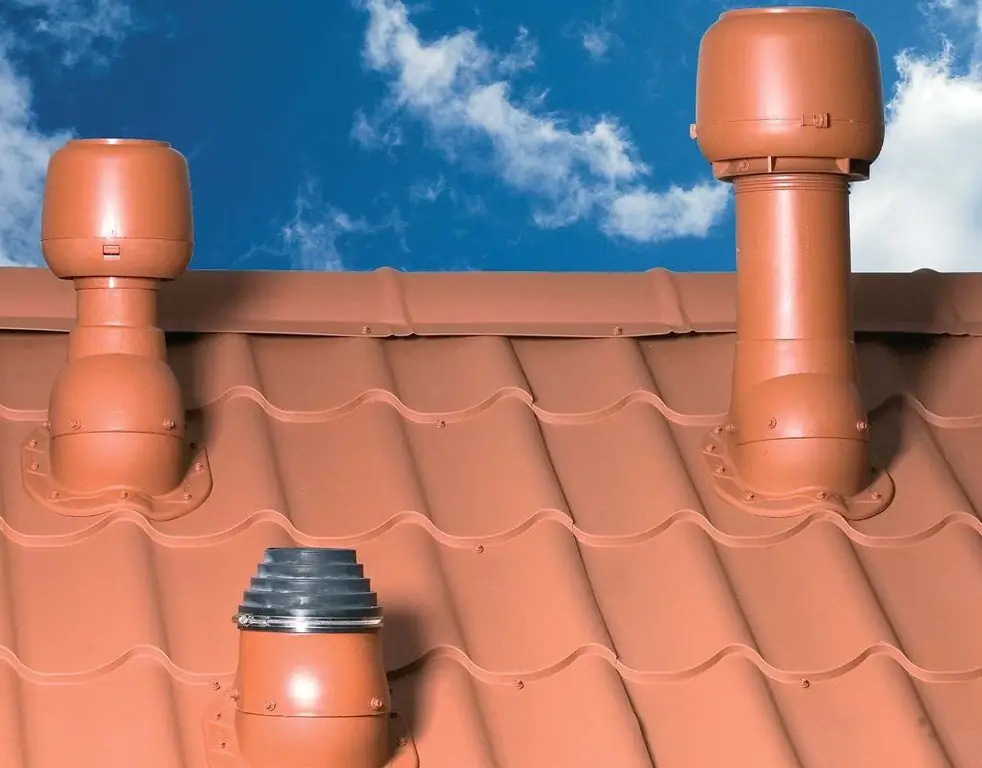
Factors that determine the need for a roof ventilation device. Types of ventilation elements, their design features and methods of application
Roof Ridge, Its Types And Purpose, As Well As Calculation And Installation Features

The correct choice of the ridge for the roof, the calculation of its location and the methods of correct installation. Ventilation device for the ridge space
Metal Roof Ventilation, Its Elements And Purpose, As Well As How To Correctly Calculate And Organize
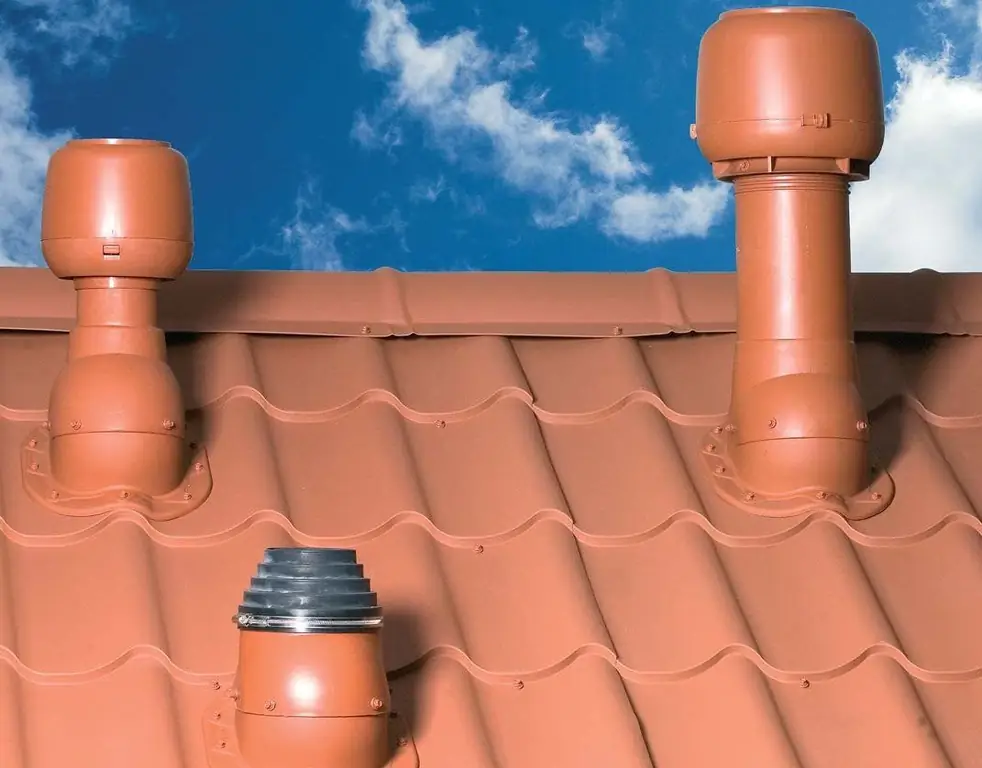
Ventilation means for the under-roof space. Installation of additional ventilation devices. Calculation of ventilation of metal roofing
