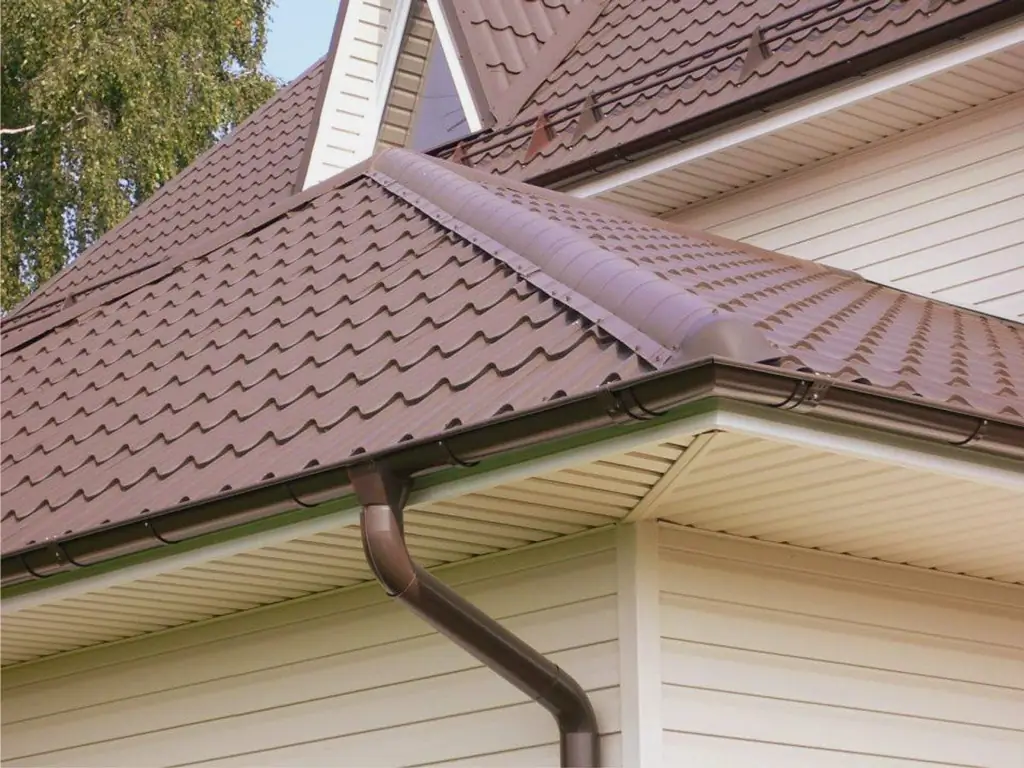
Table of contents:
- Author Bailey Albertson albertson@usefultipsdiy.com.
- Public 2023-12-17 12:53.
- Last modified 2025-06-01 07:32.
What distinguished the metal roofing: types, device, layers

Metal tile is a popular and reliable roofing material that appeared more than thirty years ago and today occupies one of the leading positions among roof coatings for country houses due to its advantages: lightness, durability, ease of installation, aesthetic appearance. Since the late 90s, metal tiles have become popular in Russia. It is a profiled sheet made of galvanized steel with a polymer coating that is resistant to UV and corrosive environments. Using metal tiles, you can create sophisticated roofs of complex shapes.
Content
-
1 Types of roofing
- 1.1 Cold metal roofing
- 1.2 Warm metal roofing
-
2 Roof layers for metal tiles
- 2.1 Roofing cake under a cold roof
- 2.2 Roofing cake under a warm roof
- 2.3 Video: brief instruction on the basics of installing layers of roofing cake
Types of roofing devices
Depending on the presence of insulation in the roof slopes, two types of roofs are distinguished: warm and cold.
The set of layers of insulation, roofing, waterproof and vapor barrier membranes, interior decoration is commonly called a roofing pie

A metal roof will significantly improve the appearance of any building
If the roofing cake is not properly arranged, condensation will accumulate in the space under the coating, which will cause metal corrosion, moisture insulation and wooden structures. Moisture can penetrate into the elements of the roof in the form of steam from the premises of the building, in the form of atmospheric precipitation, as well as condense on the inner cold surface of the metal tile.
For the normal functioning of the roof, each of the layers must be selected in accordance with the climatic characteristics of this region and laid according to technology. This is the only way to ensure the durability of the structure and the comfort of the inhabitants of the house. Failure to comply with this rule may entail such consequences as:
- large heat loss;
- uncomfortable indoor climate;
- mold and mildew;
- heating of the coating, which will lead to the formation of ice, icicles on the roof, and therefore, to excessive load on the structures, which is dangerous for people.

The choice of the angle of inclination of the roof is influenced by wind and snow loads on the roof
Cold metal roofing
The simplest, and therefore the cheapest, design is possessed by a cold roof. Only the floor of the attic is insulated. The main thing that needs to be done is to provide a high-quality ventilation gap to remove accumulated condensate and to correctly fix all the elements of the metal roofing to prevent precipitation from penetrating through the numerous joints.

The simplest and cheapest type of roof is a cold roof
Warm metal roofing
If living quarters are arranged in an attic, it is called an attic. To create suitable living conditions, it is necessary to perform thermal insulation of the roof. Insulation is laid between the rafters, often in several layers. The device of such a roof is more time consuming and costly. Before starting work, it is necessary to determine the amount of insulation for local conditions. Usually its thickness is chosen in accordance with SNiP and multiplied by the area of the slopes.

The only difference between a warm roof and a cold one is that the second one does not use heat and vapor barrier material.
Roof layers for metal tiles
The most practical and cheapest type of roof for metal tiles is a wooden rafter system. It is very important to perform it correctly so that it can withstand all wind and snow loads and does not significantly change its geometric dimensions over time. Instability will lead to deformation of the metal tile, the formation of cracks and other destruction of the roof. It is recommended that the slope angle of the slopes be at least 14 °, otherwise a lot of snow will linger on the roof.
Cold Roof Roofing Pie
After the device of the power frame, the following steps are taken to create a roofing cake:
-
A waterproofing membrane or waterproof polyethylene film (also called condensate) is laid on top of the rafter legs. The membrane easily passes steam towards the ventilation gap and is laid without sagging, in contrast to the film, which should sag by about 20 mm to drain condensate away from wooden structures … But manufacturers of metal tiles do not recommend the use of diffusion and superdiffusion membranes for waterproofing in order to prevent condensation of steam from the interior on the metal of the coating. The waterproofing is laid horizontally from the eaves to the ridge with an overlap of 15 cm and gluing the joints, joints and abutment to other roof elements with adhesive tape. As a rule, all waterproofing manufacturers have a special tape. The material is attached to the rafters with a construction stapler.

Roof waterproofing Roof waterproofing foil allows steam to pass easily
-
Next, it is necessary to create a ventilation gap between the metal tile and the waterproofing, for which the latter is first pressed to the rafters with counter-lattice slats, on which the crate is then laid. Usually they use a beam of 50 by 50 mm or a board of 25 by 100 mm or 32 by 100 mm. The boards are fastened with a step depending on the width of the transverse waves of the metal tile, so that the boards are located just below the break of the wave. The distance between the first two elements, counting from below, is made a little less in order to be able to release a sheet of metal tile over the edge of the cornice. The ridge part of the lathing is usually double. In places where the valley passes (the inner junction of two roof slopes), as well as other massive structures on the roof (stairs, bridges, snow holders), the crate is made solid.

Cold roof membrane After installing the waterproofing, create a ventilation gap
- After completing the previous steps, you can start laying the metal tiles.

Before laying metal tiles, do not skip the important steps - laying the membrane and creating the crate
Roofing cake under a warm roof
In warm roofs, insulation and vapor barrier are laid under the waterproofing. In this case, the sequence of layers is as follows:
- Metal tiles.
- Lathing and counter-lattice forming a ventilation gap.
- Waterproofing.
- Additional ventilation gap.
- Thermal insulation, possibly with the formation of additional sheathing.
- Vapor barrier.
- Another crate for attaching interior trim.
The first three items in this list are similar to a cold roof with small features of waterproofing installation, which are created by the presence of insulation in a warm roof:
- the installation of a superdiffusion membrane is carried out directly over the insulation;
-
the diffusion membrane is attached without a snug fit to the insulation, so as not to violate its vapor-conducting ability;

Superdiffusion membrane The superdiffusion membrane should not fit snugly against the insulation during installation
- when using the film, a double ventilated gap must be installed, since condensation will form on its inner side, which will moisten the thermal insulation.
Glass wool or mineral wool based on basalt, which are also sound insulators, have good fire-fighting properties and vapor permeability, are used as thermal insulation for metal tiles. Mats of such heaters are easily stacked between the rafters, covering difficult areas of space under the roof, in contrast to expanded polystyrene plates. In order for the insulation to retain its properties, it must remain dry all year round … The minimum insulation thickness should be 150 mm. At the same time, to organize the ventilation gap between the waterproofing and the insulation, the width of the rafter board should be 30-50 mm more than the thickness of the latter, otherwise the ventilation gap is created by an additional counter-lattice along the rafters. The distance between them is recommended to be made 10-20 mm less than the width of the insulation mat (usually 600 mm) for a denser installation. If it is laid in several layers, then each subsequent layer should overlap the joints of the previous one in order to avoid cold bridges. When laying, it is not recommended to crumple and deform the insulation too much, otherwise it will lose its properties.

When building a roof with insulation, it is imperative to adhere to the technology
It should be said about the shortcomings of wadded insulation. Firstly, it is the dependence of their characteristics on moisture content. Whatever hydro-vapor barrier we use, over time the material will pick up moisture. Secondly, such heaters generate dust, and this process intensifies as they deteriorate, so you need to take care of the high-quality closure of residential premises from dust. Thirdly, in cold areas, a layer of mineral wool or glass wool during roof insulation can reach 250 mm or more, which requires the organization of additional lathing for its laying, which means that leads to an increase in costs.
After the insulation is laid, it is closed from the side of the room with a vapor barrier membrane and the crate is attached for interior decoration.
Video: brief instruction on the basics of installing layers of roofing cake
The construction of a roof for metal tiles does not require special knowledge and skills, but it is labor-intensive. It is desirable that the work be performed by a team. Therefore, it is recommended to order the device of large roofs in construction organizations. It is better to first clarify whether the selected company cooperates with manufacturers of building materials or has its own production. As a rule, such companies try to strictly adhere to construction technologies.
Recommended:
How To Cover The Roof Of The Garage, Including What Material To Choose Depending On The Roofing Device
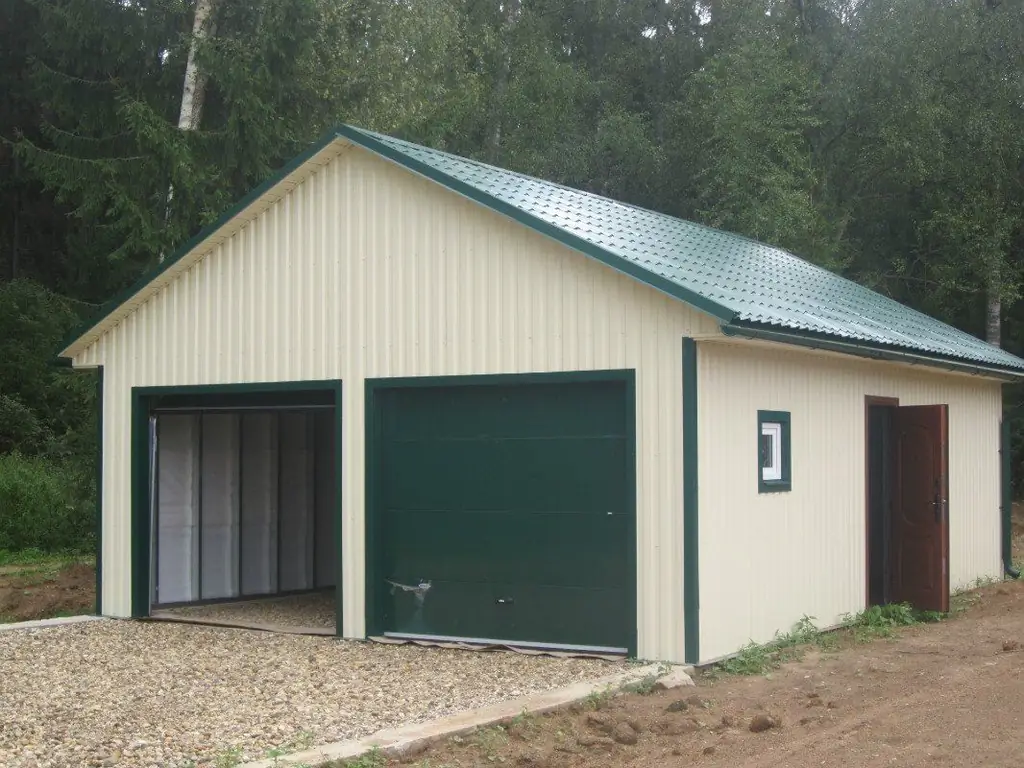
What materials are used for roofing a garage. What to look for when choosing them. Dependence of the material on the design features of the roof
Roofing Cake For Metal Tiles And Its Layers, Depending On The Purpose Of The Roof Space, The Main Mistakes During Installation
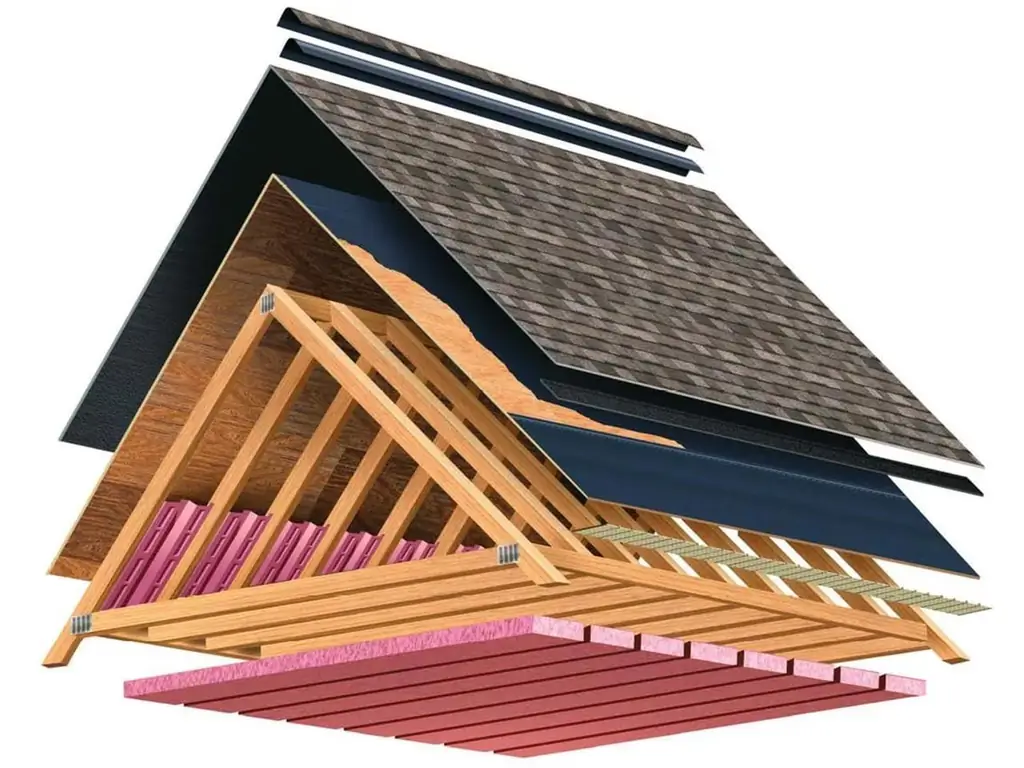
What is a roofing pie? What layers are used in the manufacture of different types of roofs. Errors made when installing roof layers
The Slope Of The Roofing From The Profiled Sheet, Including How To Choose The Right Brand Of This Roofing Material, Depending On The Angle Of The Roof
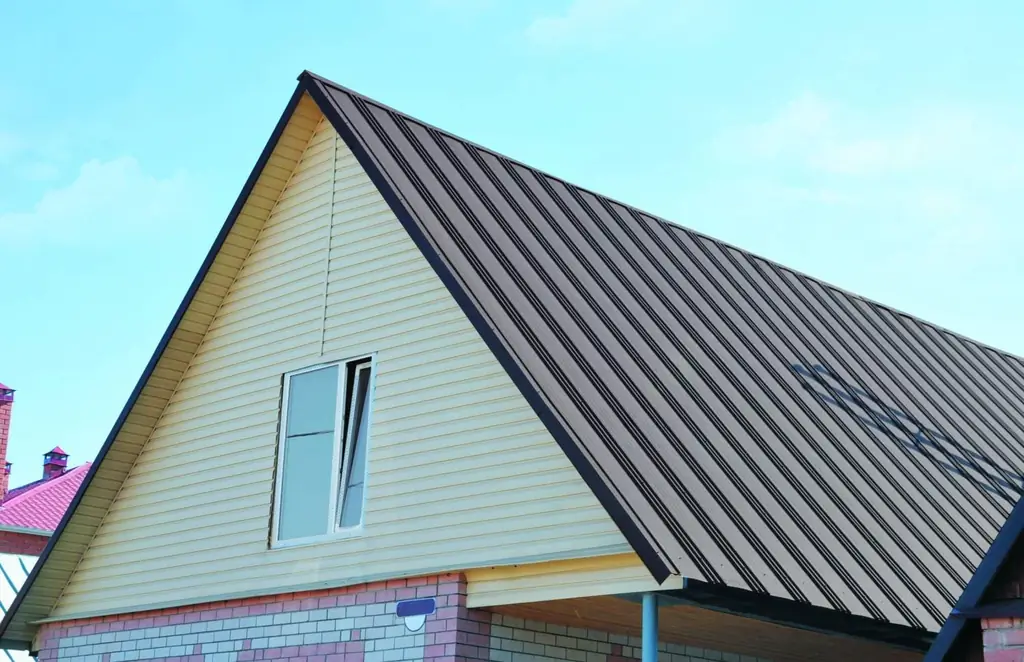
What is the slope of the roof. The angle of inclination of the roof from the profiled sheet: minimum and permissible. The choice of the brand of corrugated board according to the degree of roof slope
Roofing Cake For A Soft Roof, As Well As The Features Of Its Structure And Installation, Depending On The Type Of Roof And The Purpose Of The Room
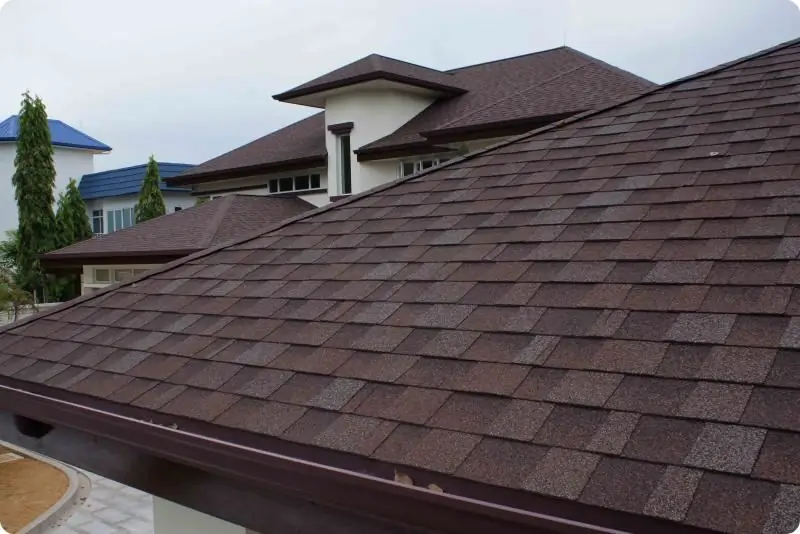
What is a cake under a soft roof. Features of its device and installation. How to arrange a roofing cake from roll and piece materials
What Is A Roof Valley, Its Purpose, Structure And Characteristics, As Well As Installation Features Depending On The Type Of Roof

What is endova. Types of valleys. Features of installing the valley, depending on the roofing material. What material to make the valley from. Photo and video
