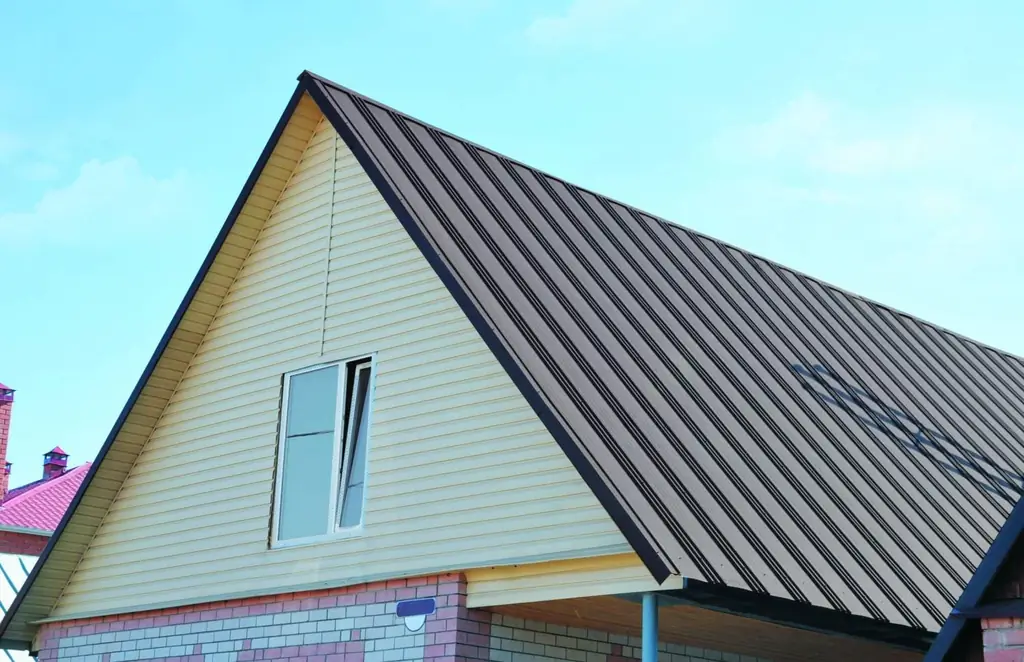
Table of contents:
- The influence of the angle: the dependence of the profiled sheet on the slope of the roof
- Roof slope concept
- The minimum threshold for the slope of the roof from corrugated board
- Permissible inclination of the roof with profiled sheets
- Selection of corrugated board, taking into account the degree of inclination of the roof
- Author Bailey Albertson [email protected].
- Public 2023-12-17 12:53.
- Last modified 2025-06-01 07:32.
The influence of the angle: the dependence of the profiled sheet on the slope of the roof

The angle of inclination of the slopes in relation to the horizontal plane is an important indicator for the roof. It affects design and performance and is therefore selected after analyzing the final roofing. For example, a profiled sheet makes special demands on the roof slope.
Content
-
1 Concept of roof slope
-
1.1 Measuring the angle of inclination
1.1.1 Table: Degree of roof slope in two dimensions
-
1.2 Example of measuring roof slope
1.2.1 Video: calculating the slope angle
-
- 2 The minimum threshold for the slope of the roof from corrugated board
-
3 Permissible inclination of the roof with profiled sheets
3.1 Table: value of the height coefficient for determining the wind load
-
4 Selection of corrugated board, taking into account the degree of inclination of the roof
4.1 Table: the effect of the roof slope on the grade of the profiled sheet and its installation
Roof slope concept
The slope of the roof refers to the intensity of the slope of the roof in relation to the horizon. This indicator is denoted by the Latin letter İ and is expressed both in degrees and in percentages.
Measuring the angle of inclination
The angle of inclination is determined by an inclinometer - a device with a scale of division - or by calculation using a formula from a mathematics course.

Inclinometer - a tool with an axis, a pendulum and a scale
A special tool is used only in exceptional situations; usually, to calculate the slope of the roof, they resort to the mathematical formula i = H / L. i is the angle of inclination of the slope, H is the vertical height (from the ridge to the eaves), L is the gap from the bottom to the top of the slope horizontally (length of the inception).

The angle of inclination of the roof is the result of dividing the height of the roof by the length of the laying
To convert the value of the roof slope into a percentage, it must be multiplied by 100. And the obtained percentages can be converted into degrees using a special table.
Table: Degree of roof slope in two measures
| Degrees | % | Degrees | % | Degrees | % | ||
| 1 ° | 1.7% | 16 ° | 28.7% | 31 ° | 60% | ||
| 2 ° | 3.5% | 17 ° | 30.5% | 32 ° | 62.4% | ||
| 3 ° | 5.2% | 18 ° | 32.5% | 33 ° | 64.9% | ||
| 4 ° | 7% | 19 ° | 34.4% | 34 ° | 67.4% | ||
| 5 ° | 8.7% | 20 ° | 36.4% | 35 ° | 70% | ||
| 6 ° | 10.5% | 21 ° | 38.4% | 36 ° | 72.6% | ||
| 7 ° | 12.3% | 22 ° | 40.4% | 37 ° | 75.4% | ||
| 8 ° | 14.1% | 23 ° | 42.4% | 38 ° | 38.9% | ||
| 9 ° | 15.8% | 24 ° | 44.5% | 39 ° | 80.9% | ||
| 10 ° | 17.6% | 25 ° | 46.6% | 40 ° | 83.9% | ||
| 11 ° | 19.3% | 26 ° | 48.7% | 41 ° | 86.0% | ||
| 12 ° | 21.1% | 27 ° | 50.9% | 42 ° | 90% | ||
| 13 ° | 23% | 28 ° | 53.1% | 43 ° | 93% | ||
| 14 ° | 24.9% | 29 ° | 55.4% | 44 ° | 96.5% | ||
| 15 ° | 26.8% | 30 ° | 57.7% | 45 ° | 100% |
Example of measuring the slope of the roof
Suppose that the roof height is 2 m, and the length of the laying is 4.5 m. Hence, the calculation of the roof slope is obtained as follows:
- i = 2.0: 4.5 = 0.44.
- 0.44 × 100 = 44%.
- 44% = 24 ° (according to the table for converting percentages to degrees).
Video: calculating the slope angle
The minimum threshold for the slope of the roof from corrugated board
The minimum roof slope limit is determined by the type of roofing material.
The extreme value for the angle of inclination of the roof from the profiled sheet in residential buildings is 12 °. A "reasonable" slope of a roof made of corrugated board is considered to be 20 °, which guarantees that the roof will be a reliable structure. The roof of non-residential premises is suitable for an angle of inclination equal to 8 °.

The minimum slope of the roof from the profiled sheet is 8 degrees
The smallest roof slope affects the construction of the rafter system and the sheathing, as well as the laying of the corrugated board.

The steeper the slopes, the more racks are used
A wooden structure for profiled sheets on an almost flat roof is created with tiny gaps or absolutely without them. The material is laid out on the crate with a relatively large overlap, which reduces its effective area.
There is no maximum limit for the angle of inclination of the corrugated roof. Even slopes inclined by 70 ° can be covered with profiled sheets, if the weather conditions in the area where construction is underway do not contradict this.
Permissible inclination of the roof with profiled sheets
To find out what is the permissible angle of inclination of the roof covered with corrugated board, pay attention to the following several points:
- the mass of heat-insulating material, lathing elements and other building materials used to assemble the "roofing pie";
- the severity of the topcoat;
-
the pressure of the snow “cushion” on the roof, typical for the region;

A layer of snow on the roof In some regions, the snow layer can be huge, this must be taken into account when calculating the slope of the roof
- the force of the wind on the roof, inherent in the area.
Imagine that the house is located near Novgorod, where the area is called the third snow area, and the roof is planned to be built from materials such as:
- profiled sheet C21 with a thickness of 0.6 mm and a working width of 1 m, 1 m² of which weighs 5.4 kg;
- basalt slabs with a thickness of 10 cm and a density of 150 kg / m³, which increases the mass of raw materials up to 15 kg;
- pine timber with a section of 20 × 20 cm, laid every 65 cm, which makes the weight of 1 m² of the crate equal to 28.3 kg;
- additional materials, the weight of which can be equated to 3 kg.
It turns out that the steps for calculating the angle of inclination of the roof from the profiled sheet are as follows:
- Determine the mass of the roof taking into account all materials (5.4 + 15 + 28.3 + 3 = 51.7 kg / m²).
- The mass of the roof is found, taking into account the coefficient that ensures the possibility of changing the building materials under the influence of various factors (51.7 kg / m² x 1.1 = 56.87 kg / m²).
-
Using a special map, they will find out what is the pressure of snow on the roof in the region of its construction. In the Novgorod region, the snow load is equal to 180 kg / m². This value is multiplied by the correction factor µ, depending on the degree of roof slope. At a minimum slope (up to 25 °) it is equal to 1, at a maximum (from 60 °) - 0, and at an average (25-60 °) it is determined by the formula µ = (60 ° - α) x (60 ° - 25 °), where α is the required roof slope.

Snow load in the regions of Russia Each of the eight regions has its own snow load indicator
-
On a map indicating the wind load for each region of Russia, a value is found for the area near Novgorod. It belongs to the Ia wind region, which means it is characterized by a wind pressure of 23 kg / m².

Wind zones in Russia The calculated value of the wind pressure is in the range from 24 to 120 kg / m³
- According to the formula W = Wn x Kh x C, the wind load acting on the roof is calculated. Wn is the maximum load for the selected area, Kh is a coefficient depending on the height of the house, and C is the aerodynamic coefficient, which is determined by the angle of inclination of the roof and fluctuates between 1.8 and 0.8. It turns out that in this situation the wind load is 18.4 kg / m² (23 x 1 x 0.8 = 18.4 kg / m²).
- To summarize, the pressure on the roof caused by the weight of the materials and the impact of wind and snow is 255.27 kg / m² (56.87 + 18.4 = 180 = 255.27 kg / m²). This means that the profiled sheet C21-1000-0.6 with a bearing capacity of 253 kg / m² (with a step of the support beams of 1.8 meters) needs such an angle of inclination so that the load is less than this value. That is, it is necessary to stop the choice on a roof slope of more than 25 °.
- Taking note that a slope of more than 60 ° is unreasonable, determine the permissible angle of inclination of the roof. To do this, the required value of the correction factor (180 · (60-α) · (60-25) + 75.27 = 253) is inserted into the formula for calculating the roof load. It turns out that under the given conditions, the angle of inclination of the roof should be 26 °, or better - 30 °, so that the roof is more reliable.
Table: value of the height coefficient for determining the wind load
| Object height, m | Open territory (banks of reservoirs, steppe, forest-steppe, desert, tundra) | Small towns, woodlands and other areas with regular obstacles above 10 meters | Medium and large cities with building heights from 25 meters |
| up to 5 | 0.75 | 0.5 | 0,4 |
| from 5 to 10 | one | 0.65 | 0,4 |
| from 10 to 20 | 1.25 | 0.85 | 0.53 |
Selection of corrugated board, taking into account the degree of inclination of the roof
The material has to be specially selected for the slope of the roof. This is due to the different parameters of the sheets (width, height and thickness). For example, the professional sheet of the H75 brand is distinguished by a significant thickness (about 1.2 mm) and an impressive profile height (7.5 cm), which requires that it be used only when building a roof with a slope of at least 8 °.

The parameters of the profiled sheet of various brands differ greatly, which means that the material is not suitable for the roof with any slope of the slopes.
Table: the influence of the roof slope on the brand of the profiled sheet and its installation
| Roof slope expressed in degrees | Roof metal profile grade | Step between lathing elements | The amount of overlap of sheets in one line |
| More than 15 ° | NS-8 | - (no gaps) | Two combs |
| Up to 15 ° | NS-10 | - (no gaps) | Two combs |
| More than 15 ° | 30 cm | One comb | |
| Up to 15 ° | NS-20 | - (no gaps) | One comb |
| More than 15 ° | 50 cm | One comb | |
| Up to 15 ° | S-21 | 30 cm | One comb |
| More than 15 ° | 65 cm | One comb | |
| Up to 15 ° | NS-35 | 50 cm | One comb |
| More than 15 ° | 1m | One comb | |
| Up to 15 ° | NS-44 | 50 cm | One comb |
| More than 15 ° | 1m | One comb | |
| Not less than 8 ° | N-60 | 30 cm | One comb |
| Not less than 8 ° | N-75 | 40 cm | One comb |
Thinking about the slope of a roof made of corrugated board, they turn to a rather large list of requirements and norms. But there is also a table of recommended values, which reduces the work of determining the angle of inclination of the roof to a minimum.
Recommended:
How To Cover The Roof Of The Garage, Including What Material To Choose Depending On The Roofing Device
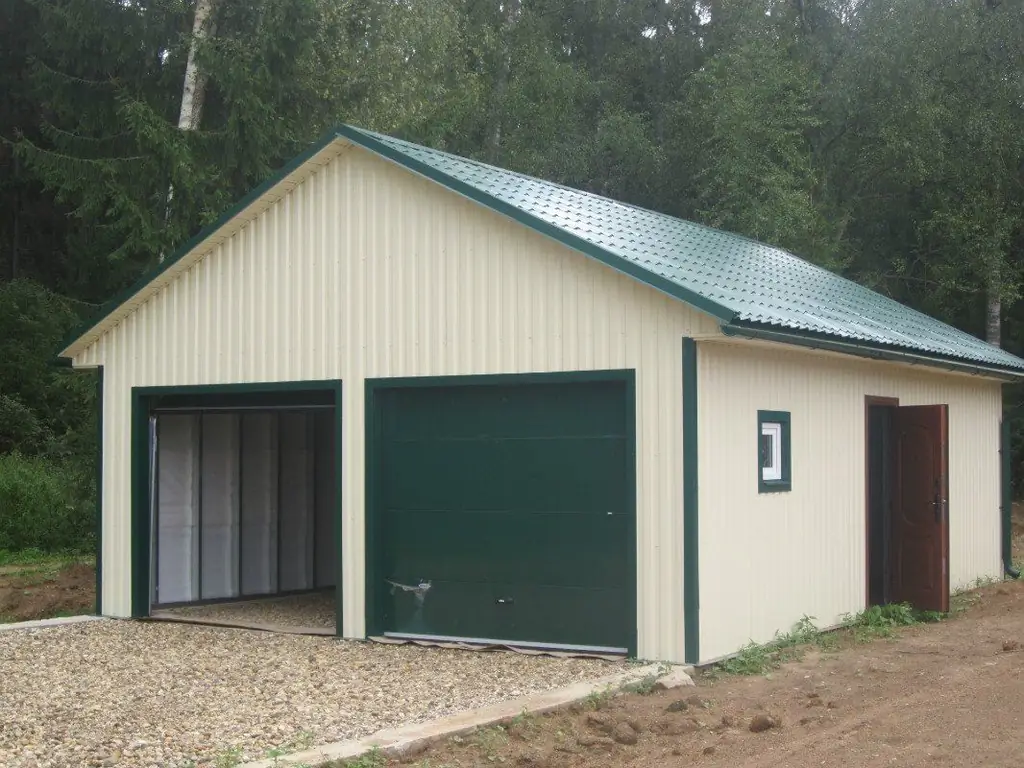
What materials are used for roofing a garage. What to look for when choosing them. Dependence of the material on the design features of the roof
Metal Roofing Device, Including A Description Of The Roof Left, Depending On The Purpose Of The Roof Space
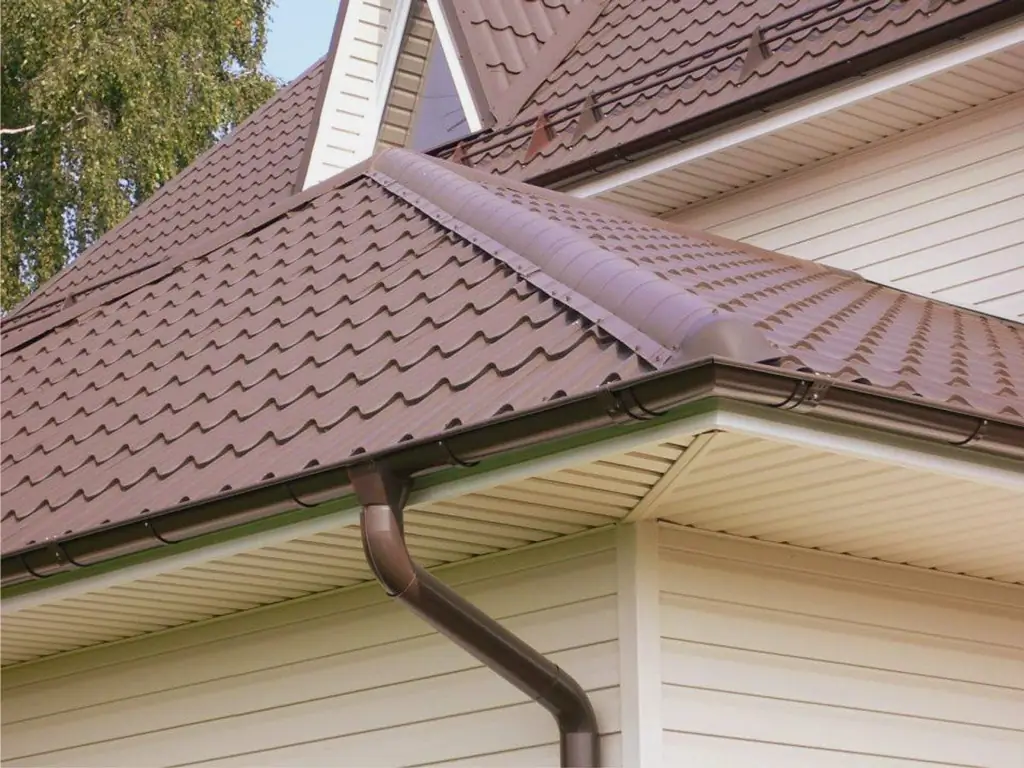
How is a metal roofing structure arranged? Differences between cold and warm roofs. List of layers in a roofing cake
Fastening The Profiled Sheet On The Roof, Including How And How To Do It Correctly, As Well As How To Avoid Mistakes
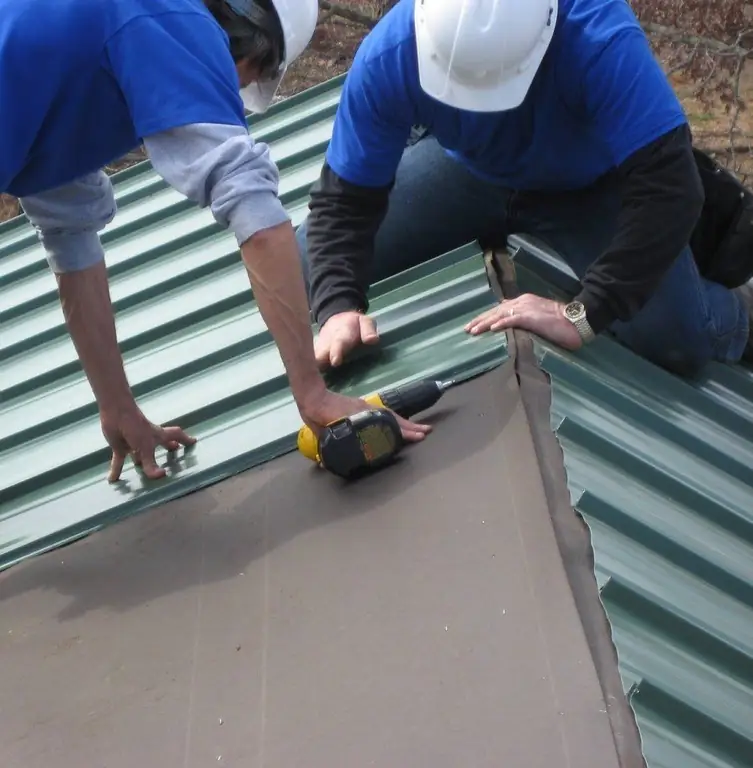
Fastening options and methods of fixing the corrugated board on the roof. How to determine the fixing step and draw up a diagram. Possible installation errors and how to avoid them
Roofing From A Profiled Sheet, Including The Features Of Its Design And Operation, Repair, As Well As How To Avoid Mistakes During Installation
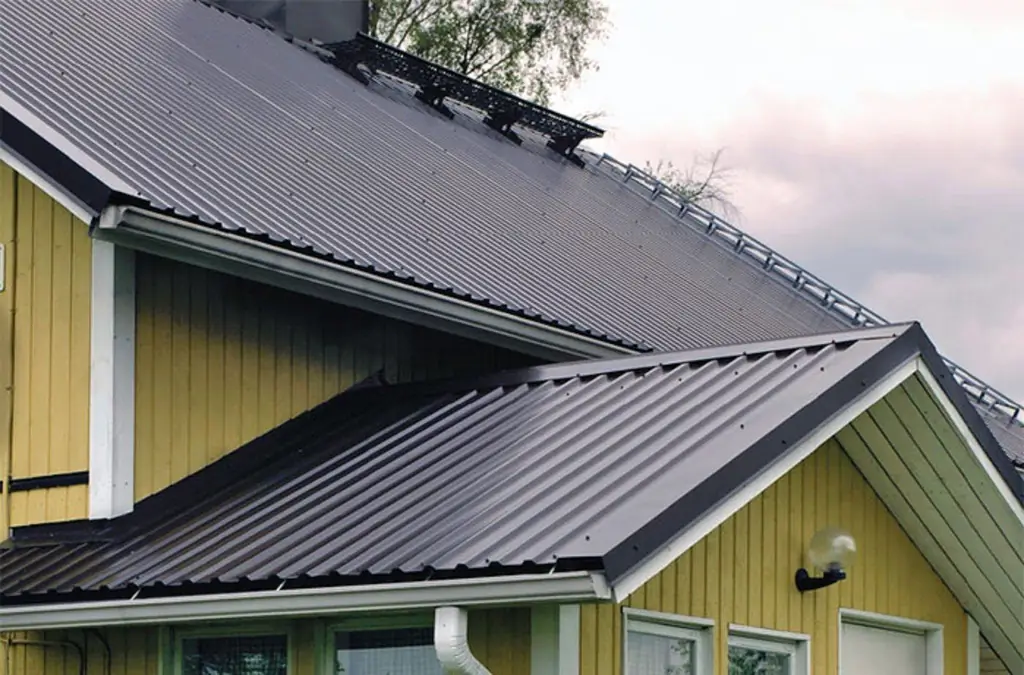
What kind of profiled sheet can be used for the roof. DIY cold and insulated roof device. What mistakes are possible. Features of operation and repair
Roofing Profiled Sheet, Including Its Types With Description, Characteristics And Reviews, As Well As Processing And Use Features
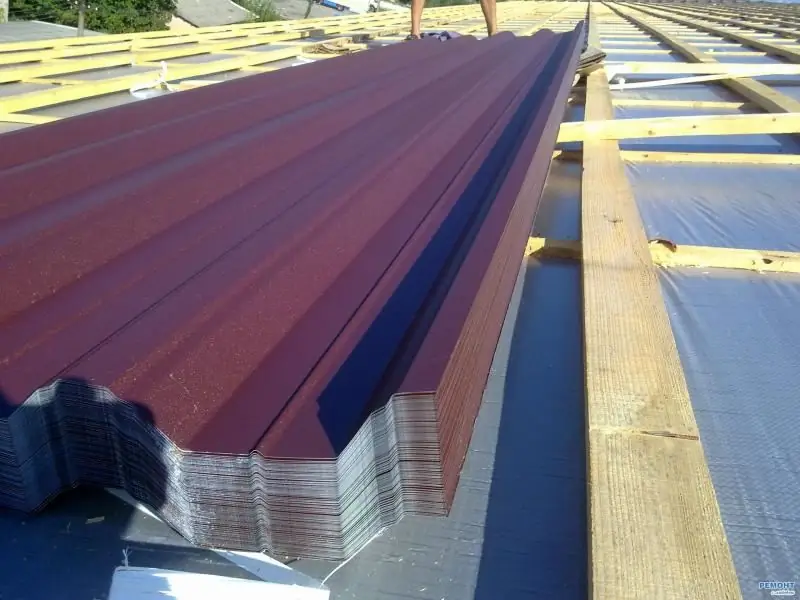
Using a profiled sheet to cover the roof. Classification, features of work and operation of corrugated board. How to cut a profiled sheet into fragments of the desired size
