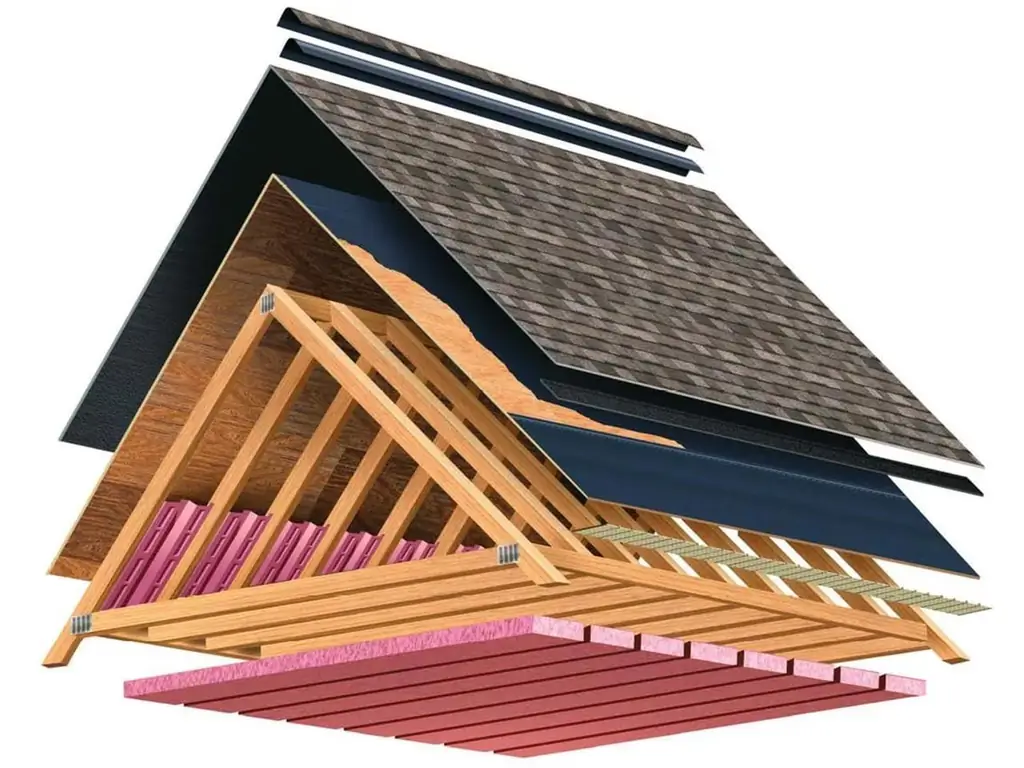
Table of contents:
- Author Bailey Albertson [email protected].
- Public 2023-12-17 12:53.
- Last modified 2025-01-23 12:41.
Roofing cake for metal tiles for different types of roof

Comfort and a favorable environment inside a residential building depends not only on the thickness of the insulation of the walls, but also on compliance with the technology of installing protective layers. Roofing cake is a waterproofing, vapor barrier and thermal insulation layers of the corresponding materials, installed on the frame of the truss system in a certain order. The manufacture of a roofing cake must comply with the existing SNiP requirements, and non-compliance will significantly reduce the quality characteristics of the roof.
Content
-
1 Difference in the device of the roofing cake
-
1.1 Arrangement of a roofing pie under a metal tile with an insulated roof
- 1.1.1 Rafter system
- 1.1.2 Vibration isolation
- 1.1.3 Sheathing
- 1.1.4 Counter grill and ventilation gap
- 1.1.5 Vapor barrier
- 1.1.6 Thermal insulation
- 1.1.7 Waterproofing
- 1.1.8 Outer covering made of metal tiles
- 1.1.9 Internal cladding of the living quarters
- 1.1.10 Video: mansard roof device, roofing pie
- 1.2 Pie of cold metal roofing
-
- 2 Pie of roof insulation made of metal tiles without counter-lattice
-
3 Major mistakes when installing a roofing pie under metal tiles
3.1 Video: how it is impossible to fasten metal tiles
The difference in the device of the roofing cake
Depending on the method of roof insulation, the amount of materials for the roofing cake varies significantly. In this regard, there are different ways to design it for a cold and insulated roof.

Violation of the order of installation of the layers of the roofing cake will lead to a decrease in the insulating properties of any roof, regardless of its purpose.
A roofing cake has a very specific number of protective layers, each of which performs a specific function:
- The outer covering is made of profiled sheets or metal tiles. It protects the building from atmospheric phenomena and creates the appearance of the building's roof.
- Vibration insulating elements. Prevents vibration and noise of the metal coating when exposed to atmospheric precipitation.
-
Wooden frame lathing. Designed for the installation of an external roof covering.

Lathing and counter-lathing Wooden structures, battens and counter battens are required for fixing the topcoat and creating a ventilation gap in the under-roof space.
- Counter lattice made of wooden battens. Creates the necessary ventilation between the outer cladding, battens and insulation membranes. Thanks to ventilation gaps, moisture is not retained in the insulation layers.
- Waterproofing layer. Protects the wooden frame of the truss system and the insulation material from moisture penetration.
- Heat insulating layer. Combines the function of keeping heat indoors and soundproofing.
-
Roof truss system construction. It serves as the basis for placing the roofing cake, and also creates the necessary space for placing layers of insulation and organizes the space of the attic or living room.

Rafter system The rafter system is the basis for attaching all elements of the roofing pie
- Vapor barrier layer. Serves to remove to the outside of the damp vapors in the living area.
- Internal roof sheathing layer. Designed for fastening finishing material.
The device of a roofing pie under a metal tile with an insulated roof
Insulated roof cake consists of the following elements installed on the frame of the truss system:
- Vapor barrier membrane.
- Heat insulating material.
- Vibration isolation.
- Windproof layer.
- Wooden blocks for the manufacture of lathing and counter-lathing.
- Metal tiles.
The thickness of the insulation material, as well as the number of protective layers, can be selected individually.
Rafter system
The rafter system for metal roofing is practically no different from other rafter frames designed for sheet or heavy coverings. The difference lies in the fact that the selected roofing material will not have a large load, therefore, for such a structure, you will not need to use a large section bar.
The distance between the rafter legs under the metal tile is usually from 60 to 90 cm. When choosing the pitch of the rafter bars, the emphasis is on the thickness and width of the insulation material, which should be tightly and without gaps laid between the frame elements.

Roof trusses are installed under the metal tile every 60-90 cm from each other
Rafters are made from bars with a cross section of 50 x 150 mm. With such a width of boards, you can place a layer of insulation 15 cm thick. If construction work is carried out in the northern regions of our country, then the width of the rafter bar must be at least 200 mm. Accordingly, the thickness of the insulation that must be installed between them will also be equal to 200 mm.
Vibration isolation
The issue of protecting the roof from vibration and noise is especially relevant for coverings from metal-profile sheets. Metal roofing is a noisy surface, so the impact of rain drops, falling branches or hail peas will be heard very well.

To protect the metal roof from noise, special sound-absorbing materials are used as part of the roofing cake
There are two ways to successfully combat noise and vibration:
- Eliminate extraneous noise and vibration in the place of their origin.
- Install sound-absorbing and vibration-insulating materials.
To reduce vibration and noise in the place of its origin, it is necessary:
- Fasten all the elements of the roof, thereby increasing the rigidity of the entire pie. This is easy to achieve if, during installation, screw in a larger number of self-tapping screws per square meter.
- Calculate the exact distance for the installation of the rafters and battens in relation to the length of the roofing material.
- Installation of battens and counter battens should be carried out in one plane. Any irregularities in the fastening of the rails will create a hump in the surface. A metal tile, fixed in such a place, will be skewed at the joints or deformed, which will cause noise and vibration.
Extraneous sounds can be eliminated by separating the roof layers and the rafter system. To do this, a special soundproofing seal is placed between the counter-rail and the bars of the truss structure.
It must be remembered that effective sound-absorbing materials must have a fibrous structure. The randomly located fibers completely dampen the vibration waves that create noise. Vibration-insulating materials of complex structure have different coefficients of sound absorption on a scale from 0 to 1. The ideal material is one in which this parameter is equal to one. Slabs of mineral wool or fiberglass wool are prime examples.
If it is necessary to make noise insulation for a cold roof, then the insulation is laid on the ceilings.
Lathing
The crate serves as the basis for the installation of metal tiles. This element of the roof structure is made of timber bars, which are mounted perpendicular to the legs of the rafter system. Reiki, boards or lathing bars are fixed end-to-end or at a short distance. The fixed frame of the lathing creates a solid foundation for the future covering, and also evenly distributes the weight of the roofing material. The pitch width of the lathing elements directly depends on the length of the roofing. The wooden battens are installed in the frame system using staples, nails or screws.

The crate is the base to which the metal tile is attached
It must be remembered that all wooden elements of the roof are subject to preliminary treatment with antifungal agents and impregnations. If this is not done, the wood will begin to rot in a few years, which can lead to the destruction of the main frame and the failure of the roof.
Counter grill and ventilation gap
During installation, inexperienced roofers often do not attach importance to such an important structural element as a counter batten. In construction terminology, it is referred to as counterbeams. These structural parts are made from wooden slats, which are mounted to the rafter joists on top of the waterproofing layer.
The installed counter-lattice bars form a gap between the waterproofing material and the roof covering. This distance creates the necessary roof ventilation.
The counter lattice is usually made of bars with a section of 30x50 mm. If the roof structure has a long length or a complex frame, then the dimensions of the bars are increased to 50x50 mm.

Due to the thickness of the bars of the counter-lattice, a gap is formed between the metal tile and the waterproofing membrane, in which air will circulate, drying the lower surface of the metal coating from the condensation formed on it
Vapor barrier
The vapor barrier layer plays an important role in keeping the roof insulation from moisture and maintaining a normal microclimate inside the house. It is known from the laws of physics that steam, together with warm air, is directed upward. The same process takes place inside a dwelling - steam from a boiling pot, iron, bathroom, human breath goes up and accumulates under the ceiling.
With the onset of cold weather, steam flows will stop from the outside of the heat-insulating layers, where they will first turn into frost, and then into an ice crust. In the spring, when the temperature rises, the frozen insulation will deteriorate. The thawed water will flow back, ruining the interior finish of the roof. To avoid these troubles, a vapor barrier layer is needed, the main task of which is to prevent moisture from entering the thermal insulation.
In past decades, glassine has been used as such a barrier. Today it is possible to choose vapor barrier membranes with the best characteristics. For this, polyethylene and polypropylene films are suitable:
- polyethylene material is not strong enough, therefore it is reinforced with a special mesh;
-
polypropylene film is a woven fabric that is laminated on both sides with a thin layer of the same material. One side of the coating has a rough surface. The polypropylene film absorbs moisture well, which is retained in it, and evaporates when weathering.

Roof vapor barrier Polypropylene films absorb steam well and do not let it pass further, thus protecting the insulation from getting wet
Thermal insulation
In terms of its shape and size, the metal tile has a significant difference from the usual profile sheets, slate or other sheet materials. However, when choosing an insulation layer, this fact can be ignored.
The most popular and well-proven insulation materials are mineral wool slabs or foam blocks. These materials are inexpensive. Laying of such plates must be done end-to-end. The resulting gaps and crevices must be filled with polyurethane foam. If the time for installing the insulation is limited or there is no desire to delay the construction process, the roof can be insulated with polyurethane foam. This will reduce the time of installation work, since the material quickly and efficiently fills all the spaces to be processed.

Mineral wool and other board materials are laid between the rafter beams, forming a dense insulation layer without gaps
Waterproofing
Today in hardware stores you can find a large number of waterproofing materials. If you plan to make a temporary moisture barrier, you can use an inexpensive plastic wrap. For capital and long-term construction, it is necessary to use waterproofing membranes. This material requires a significant investment, but in return you will receive a reliable, durable and strong insulating layer.
Membrane waterproofing includes reinforcing and moisture-absorbing layers.
In past decades, glassine or roofing felt was often used as a waterproofing barrier. These materials were available and protected the roof from moisture well. Their main disadvantage was their short lifespan and poor quality. Today they are used for household or temporary buildings.

If there are no tears or punctures on the film web, it will provide a reliable moisture barrier for many years.
There are three types of membranes for the manufacture of a waterproofing layer for metal tiles:
- Classic version (material has double insulation).
- Superdiffuse coating (has one-sided moisture permeability in the direction from the insulation).
- Anti-condensation fluffy coated material (equipped with dual-circuit ventilation).
External covering made of metal tiles
The use of metal tiles as an external roof covering combines practicality and aesthetics. The metal tile installed in compliance with the technology of manufacturing the roofing cake will last for several decades. The reliability and durability of the outer coating largely depends on the density of the laying during installation. For this, special sealing elements are used, which are produced by the manufacturer.
Metal tiles are made from thin sheets of steel, aluminum or copper. This coating has protective layers of polymeric materials, which are profiled by the cold pressure method. In appearance, metal tiles are difficult to distinguish from their ceramic counterparts. Thanks to polymer coatings, metal roofing can be used in various climatic zones.

The profile of the metal tile completely repeats the shape of its ceramic counterpart, so these materials are difficult to distinguish from each other
The protective polymer layers of the metal tile are resistant to UV radiation, mechanical stress and chemical phenomena. Such elements of the roof structure are elastic and have a long service life.
Polymer layers of metal tiles are produced:
- with various shades;
-
with different thickness.

The structure of the metal tile Each sheet of metal tile is processed on both sides with various protective and decorative coatings
Depending on the manufacturer, the protective layers of the metal tile may contain polymer spraying made of polyester, polyurethane, plastisol, and polyvinyl chloride. The indicated substances fully justify themselves as a protective layer, but they differ in price, chemical resistance to external influences, strength and durability:
-
The polyester protective coating is very popular. Metal tiles with such spraying are reliably protected from metal corrosion processes. The price of such a roofing material will delight the common man in the street. Considering the relative cheapness of these products, metal tiles and profiled sheets with polyester spraying can be easily found in hardware stores. About 70% of metal sheets and other profiled material sold in the construction market are covered with a polyester layer. Aesthetically, this coating has an attractive appearance, since the metal acquires an even glossy surface. The thickness of polyester application is from 25 to 30 microns. The disadvantage of polyester spraying is its poor resistance to mechanical stress: layers of snow, ice, tree branches or ice balls of hail can easily damage the top layer. The service life of the polyester coating is on average 8-10 years. To increase the protective properties of polyester, Teflon is added to it, then the coating becomes matte, and the spray thickness increases to 35 microns. The cost of metal tiles with a matte coating is slightly higher than with a glossy one;

Polyester Coated Metal Tile Polyester spraying gives metal tiles a glossy shine
- the polyurethane coating is more durable than the previous material. Polyurethane is a polymer compound. The working state of this substance, depending on its chemical composition, can range from a thick liquid to hard rubber. Thanks to this, when bending the metal tile, the spraying is not damaged. Another important advantage of polyurethane is that the material coated with it is resistant to ultraviolet rays, humid environment, temperature extremes and chemical components of atmospheric precipitation. Polyurethane-coated metal tiles are considered one of the best options for roofing;
-
Plastisol-coated metal tiles are often on sale. Another name for this material is PVC resin. This coating includes polymeric compounds based on polyvinyl chloride and plasticizers, which makes it particularly durable and resistant to wear. The spraying thickness is up to 200 microns. Such a thick protective layer of the material makes it possible for manufacturers to produce it with a relief pattern. On sale you can find metal tiles with imitation wood, leather and other finishing materials. The main disadvantage of this spraying is that it cannot be used in regions with hot climates, since plastisol is extremely unstable to high temperatures;

Plastisol coated metal tile Plastisol coating allows you to give the roofing material a relief and get a texture resembling leather or wood
- polyvinyl chloride coating has greater ductility compared to previous types of spraying. It contains about 80% polyvinyl chloride and about 20% polymer compounds. The material has good resistance to physical damage and chemical attack, it does not fade in the sun. The properties of PVC-coated metal tiles make it possible to use it in regions with a specific climate, for example, for buildings on the seaside or in industrial buildings. The only drawback of such a coating is its high cost.
Interior cladding of a living space
The cladding of the inner side of the roof creates the necessary layer for the installation of the finishing material. Wooden blocks will serve as the basis for the cladding, from which it is necessary to make a crate installed on top of the vapor barrier layer. These wooden elements are installed perpendicular to the rafter frames. The distance between each of them is selected taking into account the parameters of the selected finishing material. This option is more suitable for fixing OSB sheets, wooden battens and plastic panels.
If drywall will be used as a cladding for a living space, then a special aluminum profile will serve as the basis for its installation. It should be noted that it is more advisable to use moisture-resistant drywall for this type of premises.

In wooden houses, for interior decoration, lining is most often used, nailed to a frame made of bars on top of a layer of vapor barrier
Video: mansard roof device, roofing pie
Metal Tile Cold Roof Pie
Installation of a cold roof is not difficult, since it consists only of a waterproofing layer and metal tiles.
These elements can only protect the house from wind, rain and snow. A roof with such a coating is more suitable for outbuildings, non-insulated garages and other non-residential structures. Cold roofing has two main disadvantages, which are increased noise during rain or hail and poor thermal insulation properties.
The waterproofing film for the cold roof cake is fixed with a stapler or small nails to the upper end of the rafter legs. On top of this layer, a crate of slats is stuffed. In turn, a counter-lattice made of a similar material is installed on them. The counter-lattice slats are fixed perpendicular to the bars of the lower layer. From above, using special roofing screws, the metal tile is fixed.

Cold roofs are mainly installed on outbuildings and non-residential premises
Roof insulation cake made of metal tiles without counter-lattice
The lathing, fixed to the frame of the truss system without counter-lattice, tightly presses the elements of the roofing cake, leaving no gaps for ventilation of the structure. In this case, only horizontal openings remain between the sheathing beams. This is not enough, since warm air and steam will rise, and tightly pressed structural elements will interfere with this process. As a result, all the evaporated moisture will settle on the wooden elements of the frame, and in case of damage to the vapor barrier layer - inside the insulation. This will lead to the fact that after the first winter the wood will begin to rot, and the insulation will become unusable.
The counter lattice creates the required distance between the rafter system and the roofing pie, which allows ventilation of the entire frame. In this case, the water will not linger and settle on the structural elements, but will go outside together with the streams of warm air.
Even if all layers of the roofing cake without counter-battens are already installed on the rafter frame, the situation can be saved. To do this, to the inner side of the rafters parallel to their ribs, it is necessary to fix wooden blocks with a section of 20x40 cm. Fix the vapor barrier membrane from above with a stapler. In this case, the necessary distance for ventilation is formed between the vapor barrier and the insulation.

If there is no ventilation gap in the roofing pie, moisture does not evaporate, but settles on wooden structures and insulation
The main mistakes when installing a roofing cake under metal tiles
- The measurements and the calculation of the required materials must be entrusted to experienced specialists. Otherwise, mistakes made can lead to additional costs for the purchase of missing items or unnecessary costs of excess materials.
- When unloading, the metal tile must not be dragged along the ground. The inner layers of the polymer coating are damaged during such handling of the material, which further leads to metal corrosion.
- Metal roofing sheets cannot be saved, as the extension of the length creates additional joints. In the future, they will become a potential hotbed for depressurization of the roofing cake and moisture ingress.
- Metal sheets should not be strongly bent. This negatively affects the relief of the roofing. During the installation process, the joints of the sheets will be uneven. The resulting gaps will cause moisture to enter. Visually, these defects are very noticeable, which greatly spoils the appearance of the entire roof.
- The service life of the outer coating will be significantly reduced if it is installed without a counter grill.
- In the process of erecting a roof, it is imperative to level the lathing. An uneven base leads to deformation of metal sheets, the formation of gaps at the joints and a decrease in the service life of the material.
- For cutting sheets of metal tiles, in no case should you use a grinder. The abrasive wheel burns through the polymer coating, and hot grains, falling on the surface of the material, spoil it. The same mistake is made by those who use a sander with an abrasive wheel. Cutting metal tiles with this tool leads to the fact that not only the polymer coating deteriorates, but also the zinc layers are burned. Subsequently, rusty streaks form in these places.
- If, during the installation process, the mineral wool slabs are deformed or pressed, then, by reducing its thickness, it will lose its thermal insulation properties.
- The joints of the sheets of metal, the joints of the material with the chimneys, as well as the abutments to the windows, must not be filled with polyurethane foam. Such a mistake speaks more of negligence than they do not know the builder of their business. Polyurethane foam is sensitive to ultraviolet radiation, when exposed to it, it crumbles.
- Installation of a metal roofing roof pie is a responsible process, therefore, to attract it, it is necessary to select qualified builders.
Video: how you can not fix metal tiles
Compliance with the construction technology, selection of high-quality materials and the involvement of experienced specialists will make it possible to make a high-quality roof for metal tiles. These conditions will guarantee the durability and strength of the erected structure.
Recommended:
Roofing Elements Made Of Metal Tiles, Including Their Description And Characteristics, As Well As The Ridge For The Roof, Its Structure And Installation
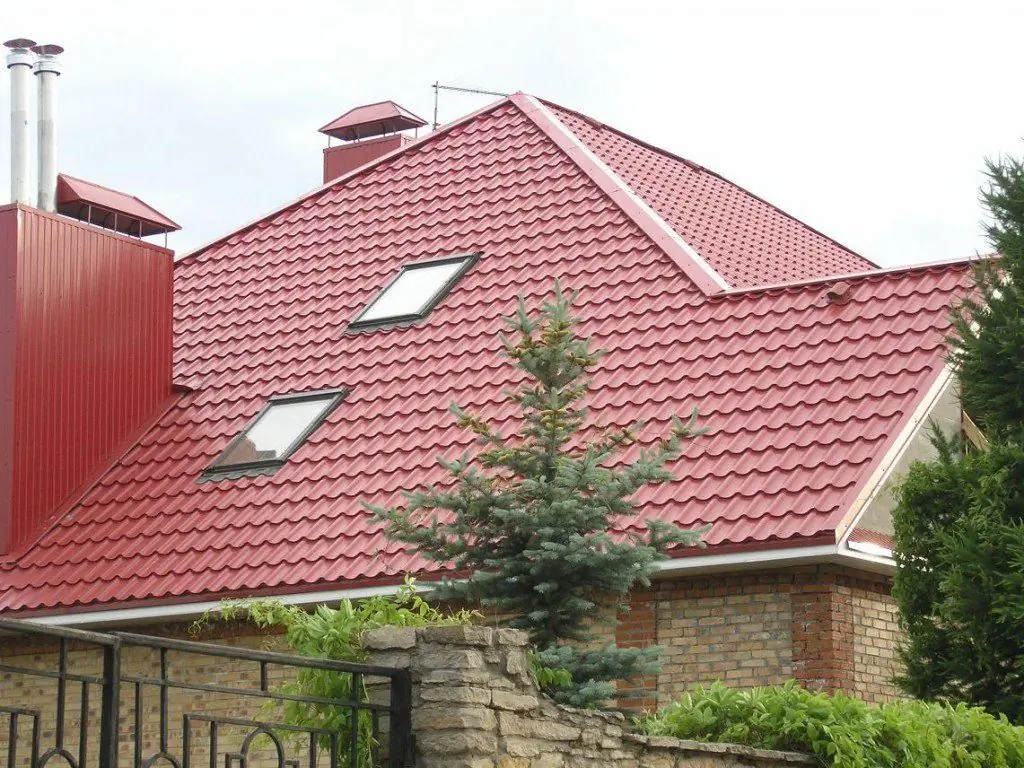
The main elements used in the construction of metal roofing. Their description, characteristics and purpose. Features of mounting the ridge strip
Metal Roofing Device, Including A Description Of The Roof Left, Depending On The Purpose Of The Roof Space
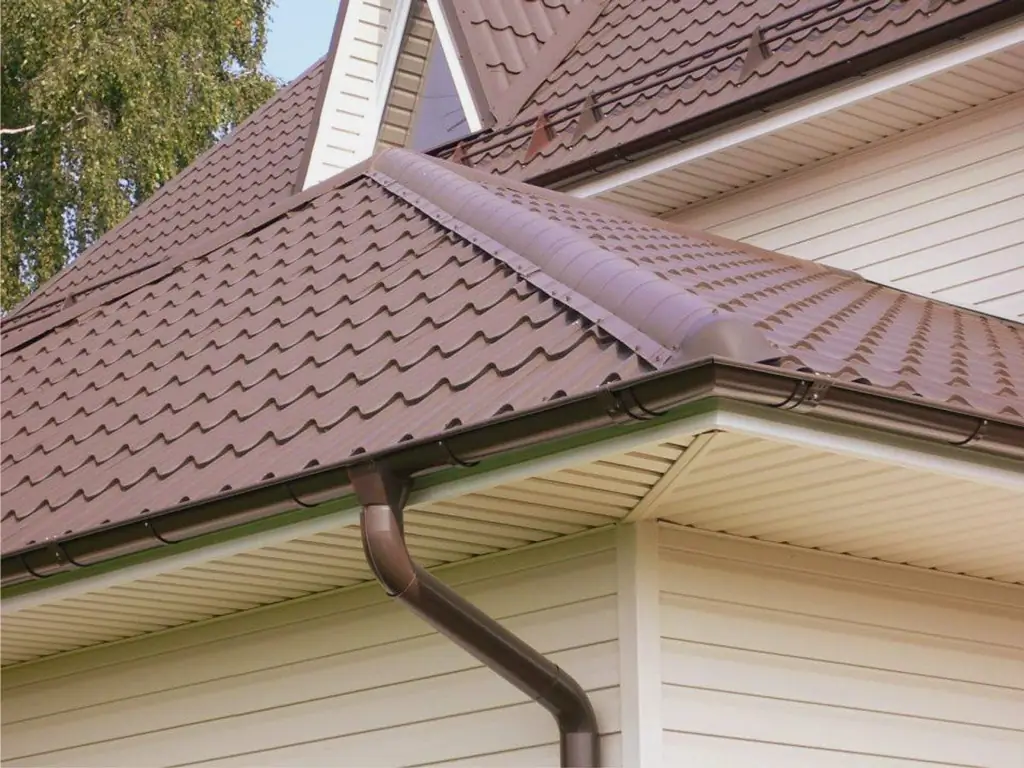
How is a metal roofing structure arranged? Differences between cold and warm roofs. List of layers in a roofing cake
Roofing Cake For A Soft Roof, As Well As The Features Of Its Structure And Installation, Depending On The Type Of Roof And The Purpose Of The Room
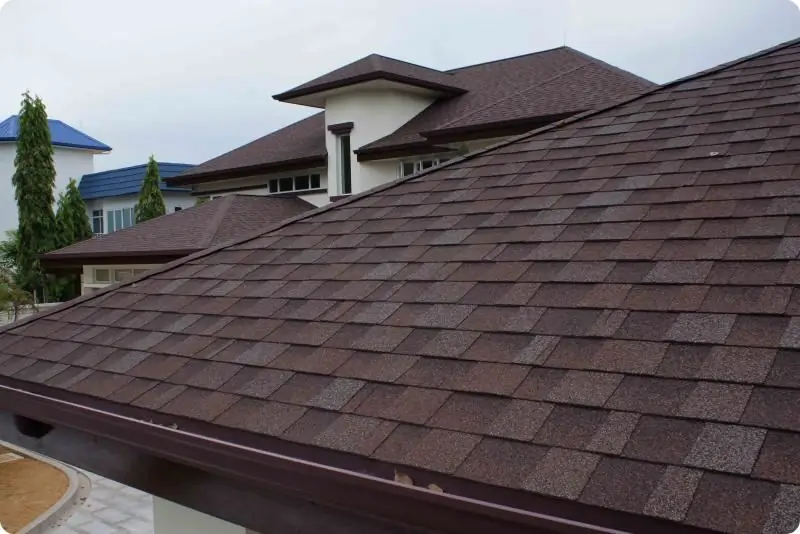
What is a cake under a soft roof. Features of its device and installation. How to arrange a roofing cake from roll and piece materials
Roof Waterproofing And Its Types, As Well As Features Of Its Design And Installation, Depending On The Roofing Material
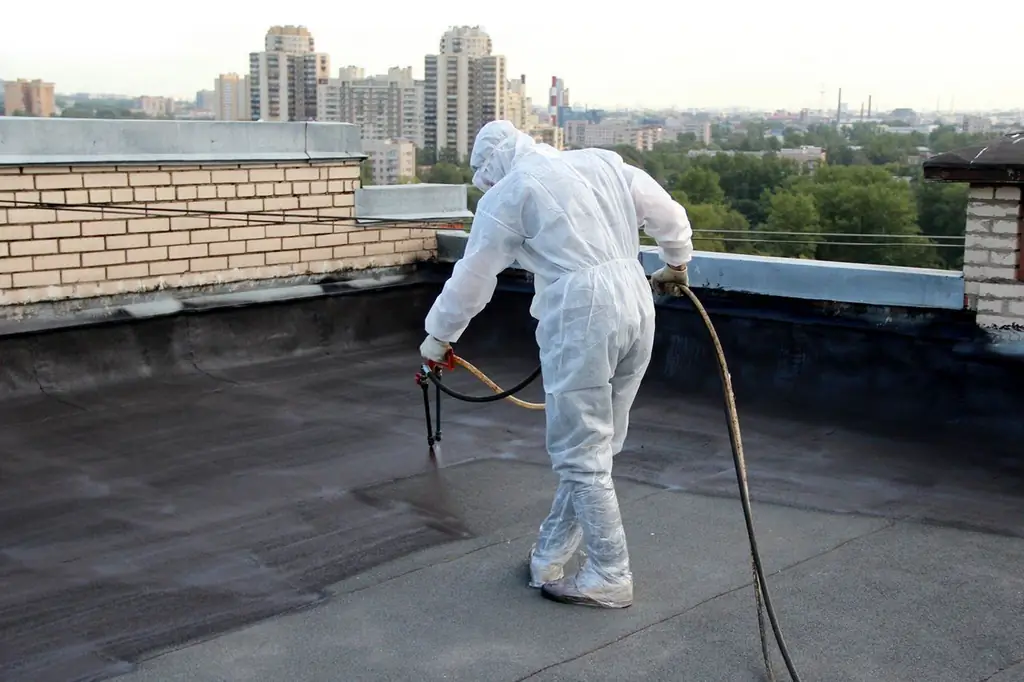
What materials can be used to arrange reliable waterproofing of the roof and how to install it
What Is A Roof Valley, Its Purpose, Structure And Characteristics, As Well As Installation Features Depending On The Type Of Roof

What is endova. Types of valleys. Features of installing the valley, depending on the roofing material. What material to make the valley from. Photo and video
