
Table of contents:
- Author Bailey Albertson [email protected].
- Public 2023-12-17 12:53.
- Last modified 2025-06-01 07:32.
Features of the device and operation of the gables of wooden houses

The part of the facade of the house, which is limited by the roof slopes and the cornice, is called the pediment. If this element is made incorrectly, then its deformation will begin, which will cause the appearance of cracks and a violation of the integrity of the structure. As a result, the roof will be insecurely protected, which will reduce the life of the entire building. In addition to the protective function, the pediment also decorates a wooden house, so it must be decorated in an original and beautiful way.
Content
-
1 Arrangement of gables in a wooden house
1.1 Gable overhang
-
2 Insulation of the pediment of a wooden house
2.1 Video: insulation of walls and pediment of a wooden house
-
3 Painting the pediment of a wooden house
-
3.1 The process of painting the new pediment
3.1.1 Video: how to paint a house outside
-
-
4 Decoration of the pediment of a wooden house
- 4.1 Decorating the pediment with wood patterns
-
4.2 Selection of materials
4.2.1 Video: Milling patterns for the gable of a house
The device of gables in a wooden house
Depending on the roof structure in the house, the geometric shape of the pediment will also differ. There are such types of gables of a wooden house:
-
keeled (also called carved) - usually it decorates historical monuments;

Keel pediment Keel gables are found on historical monuments and are now rarely used.
-
circular or bow;

Bow pediment The bow pediment looks like an inverted bow
-
semi-pediment (another name is torn pediment). In this case, the structure rests on columns or is interrupted by a horizontal cornice, and decorative ornaments are placed in the resulting space;

Torn pediment In the torn pediment, the structure is interrupted, and decorative elements are added to the gap.
-
male - this option is used when creating log cabins, such a pediment is a continuation of the wall;

Male pediment The male pediment is an extension of the wall of the log house
-
trapezoidal - from the name it is clear that it looks like a trapezoid;

Trapezoidal pediment The trapezoidal pediment is used on buildings with semi-hip roofs
-
pentagonal - the structure consists of a folded triangle and a trapezoid. Since the area of such a pediment is quite large, a reinforced frame must be made;

Pentagonal pediment The pentagonal pediment has a large area, so a reinforced frame is made for it
-
stepped - the structure has the form of steps that create the appearance of a staircase, along which you can climb to the very top of the roof;

Stepped pediment The stepped pediment has a complex shape in the form of steps
-
triangular - such gables are most often arranged on gable roofs and look like an isosceles triangle.

Triangular pediment The triangular pediment is the simplest and most common option when arranging a country house
In addition to differences in appearance, gables can be constructed with or without windows. Usually the windows are located on the front side of the house, and the pediment, which faces north or into the courtyard, is made deaf.
The height and arrangement of the pediment are determined by the building design. However, regardless of the design of the pediment, it must meet the main criteria, if not observed, it is difficult to ensure the necessary reliability:
- Durability. Since this element of the house is constantly exposed to the negative effects of external factors, such as wind loads, temperature drops, precipitation, solar radiation, it must retain its properties for many years. To ensure this, all wooden elements must be treated with fire and bioprotective agents.
- Load bearing capacity. Often, when creating a wooden house, the pediment is a support for the rafter system, therefore, to ensure the necessary strength, the structure must be additionally strengthened. This can be done in several ways, but most often a metal frame is created around the perimeter or an axial wall is erected.
- Dimensional accuracy. When erecting gables, it is necessary that on both sides of the house they have exactly the same dimensions. If this condition is not met, then an uneven rafter system and, accordingly, a skewed roof will result. It will take additional time and money to fix this mistake, so everything must be done immediately and accurately.
-
Optimal height. It is important when the attic floor will be created. It is necessary that the ceiling is not low, otherwise it will be uncomfortable and inconvenient to be in the room. But keep in mind that with an increase in the height of the pediment, the windage of the roof also increases. In this case, you need to find a middle ground.

The dependence of the attic height on the angle of inclination of the roof The angle of inclination of the roof slopes is chosen as a result of a compromise between the height of the attic room and the resistance of the roof to wind loads
At the stage of creating a house, it is necessary to calculate the approximate weight of the pediment and take this value into account when calculating the strength of the foundation
In a wooden house, for the construction of gables, logs, beams, edged boards, wooden lining or a block house are usually used. Finishing can be done with vinyl siding, PVC cladding panels or corrugated board, but they will not go well with a wooden building.
If the height of the gable is higher than the height of the bottom of the house, then the roof will create a suppression effect. In the event that the height of the pediment is much less, the building will seem unnecessarily flat. The ideal case is when the heights of the pediment and the house coincide.
Frontal overhang
To protect the pediment from oblique rain, a structure such as a canopy or overhang is created. It is a protruding element of the roof, which frames the pediment on the sides and passes into the cornice. There are no clear norms for the width of such an overhang, but usually it is 40-70 cm. The wider the width of the pediment overhang, the better it will protect the finishing material, but one must not overdo it, otherwise this element will look ugly against the general background of the house.

The gable overhang provides additional protection for the gable against rain, snow and wind, but its dimensions must match the appearance of the house
The frontal overhang can be done in two ways:
- By lengthening the lathing. It is taken out beyond the ends of the walls, which is why an overhang of the required width is obtained. Such a solution is possible when bituminous tiles, euro-slate or soft roofing are used as roofing material, since they are lightweight. The width of the overhang can be 40-50 cm, if you need to get a larger size, then another option is used.
- Due to the rafter system. During the installation of the Mauerlat, it is carried out outside the house to the required length. Rafter legs are installed on it. This is a more complex option, but it allows you to make a gable overhang 40-70 cm wide, and if necessary, even more. At the same time, it will be durable and can withstand the weight of heavy roofing materials.
To protect the overhang from the inside, it must be hemmed - experts recommend using perforated soffits for this, which do not prevent air from entering the under-roof space
Warming the gable of a wooden house
A feature of a wooden house is that it has a good heat capacity, therefore, optimal conditions for a person are maintained in the room. It is recommended to insulate such buildings only outside, this also applies to such an element as a pediment.
If the attic of a wooden house is used as an attic living space, then the following scheme must be used to insulate it:
- Indoors, such finishing materials as chipboard, drywall, OSB or lining are used.
- Under the interior trim there is a vapor barrier film that protects the insulation from getting wet due to the penetration of warm and humid air from the attic into it.
-
The vapor barrier and interior decoration are mounted on a frame made of wooden beams or metal profiles, the width of which should correspond to the thickness of the insulation. The step between the posts should be slightly less than the width of the insulation plate.

Pediment frame The frame of the pediment consists of vertical racks with a width equal to the thickness of the insulation layer, installed with a step calculated for the dimensions of the insulation plates
-
A layer of insulating material is laid in the gaps between the frame posts. It should be 50-150 mm thick, depending on climatic conditions. Mineral wool is commonly used, but foam, polyurethane foam, linen boards, polyester, ecowool, etc. are also used.

Installation of insulation on the pediment Foam plastic, mineral wool and other heat-insulating materials are used to insulate the pediment
- A windproof film is stuffed on top of the insulation from the street side. Facade materials cannot provide complete tightness and reliably protect the wall from wind loads to which the pediment is exposed, therefore, a windproof membrane cannot be excluded.
- A ventilation gap is arranged between the windproof film and the outer trim, due to which moisture is removed from the inner space of the frame.
-
The outer trim of the pediment is mounted on the frame over the windscreen. Usually clapboard, blockhouse or imitation of a bar are used.

Gable trim For the outer cladding of the pediment of a wooden house, clapboard, block house or false timber is usually used
Although the construction of such a cake may seem complicated, even at low temperatures, heat loss will be minimal, so condensation will not form. If the temperature in your area drops below 30 o C in winter, then double insulation is recommended to ensure thermal insulation of the pediment and other elements. After the first layer of insulation, sheathing boards are mounted, then another layer, wind protection and finishing material are laid.
Video: insulation of walls and pediment of a wooden house
Painting the pediment of a wooden house
There are many facade materials that can be used to sheathe a pediment, but their cost is quite high, and they also take a long time to install. It is much cheaper and easier to paint the pediment, after which it will acquire an original and beautiful look. In addition to the pediment, it is necessary to paint the cornice and the wind board, since these elements must also be reliably protected from the negative effects of external factors.
Pediment paint has both a decorative and a protective function, so it must have the following properties:
- protect the surface from the effects of precipitation;
- be resistant to sunlight;
- allow cleaning the painted surface without losing its appearance and color;
- do not contain components that destroy wooden elements.
Quite high requirements are imposed on the paint for the pediment. Modern industry offers several types of soluble paints for treating wooden gables, differing in the type of solvent used.
- Organosoluble. These paints are highly resistant to the negative effects of atmospheric precipitation. They are not afraid of low temperatures, but they have low vapor permeability.
- Water soluble. They have good hiding power and environmental friendliness, but cannot be used at temperatures below 5 o C.
In addition to soluble paints, water-dispersible paints can be used. Their difference is that the main components are presented in the form of tiny particles dissolved in water. These paints dry quickly and are practically odorless. By the type of binder, they are divided into:
- Vinyl. The binder in them is polyvinyl acetate or vinyl acetate copolymer.
- Acrylic (sometimes called acrylate). The binder is a copolymer of acrylates.
-
Silicone. The role of the binder in this type of paint is played by silicone resins.

Silicone water dispersible paint Silicone paints have resins as a binder, so they form a durable waterproof coating that allows the wood to "breathe"
Covering antiseptics can also be used. They allow you to reliably protect the wooden surface from moisture and mold. There are glazing and covering antiseptics. The former are translucent and allow you to preserve the pattern of the tree, the latter completely cover it and leave only the relief. You can use such glaze antiseptics as "Pinotex", "Tikurrila", "Belinka" and others.
In addition to atmospheric precipitation, dust also negatively affects the appearance of painted wood. There is no paint that does not get dirty at all, but there are coatings that do not absorb dust. For this, ceramic and Teflon particles are added to their composition. Examples of such products are Tex-Color Kerapoint or Kalekim Protekta paints. During staining, a hydrophobic film forms on their surface, which repels moisture, dust and dirt.
It is necessary to know that the hydrophobic properties of the paint do not appear immediately, but grow and stabilize at normal humidity only after 28 days
Silicone paints have excellent hydrophobic characteristics; silicate and acrylic coatings modified with silicone polymers also have good performance. Dirt rinses off better from glossy paints than from matte paints. Their high vapor permeability is important because they allow the vapor to escape and allow the house to breathe.
Painting process of the new pediment
If before the wooden pediment was not painted, then surface preparation is simple:
-
Inspection. If there is resin on the surface, then it is removed, and then the cleaned area is covered with a varnish for knots, for example, "Oksalakka". The hats of the fasteners are coated with Rostex-super anti-corrosion primer for metal or any other.

Inspection of the wooden pediment The pediment is inspected, the resin is removed, dirt is removed, the heads of the nails are covered with a metal primer
-
Treatment of affected areas. If mold or blue appears on the wooden surface, then it must be treated with bleaches, for example, "Sagus", "Foggifluid", "Senezh", etc. After that, the pediment must be thoroughly rinsed with water.

The defeat of the pediment by mold If there is mold or blue, the wood must be treated with special bleaches.
-
Sanding. It is necessary to process the pediment with sandpaper, it is easier for this to use a grinder or grinder.

Sanding the pediment It is easier to sand the surface with a grinder or grinder
- Surface cleaning. It remains to clean the surface of dust and you can start painting it.
The painting process is carried out in the following sequence:
-
Surface priming. This process must be performed without fail, since the primer allows you to apply the paint more efficiently and increase its service life. For these purposes, an acrylic primer is used. It is necessary to prime it in two layers, and the second layer can be applied only after the first one has completely dried.

Gable priming The pediment primer is applied in two layers with a mandatory drying break
- Painting. This stage can only be started after the primer has dried. To apply paint, you can use a brush or roller (easier to work and less consumption), you can also do the work with a spray gun. In order not to form smudges, work begins from the top point of the pediment and gradually moves down.
When calculating the required amount of paint, the area of the gables and the average consumption of material are taken into account, which can be found on its packaging. The area is multiplied by the consumption and the number of layers (there must be at least two of them) and the required amount of paint is obtained.
Video: how to paint a house outside
Decoration of the pediment of a wooden house
To decorate a modern wooden house, it is usually used to decorate it with imitation of a bar or carving. Finishing the pediment with carvings is more attractive, but its cost is higher. You can use polyurethane stucco molding, but it works better with plastered surfaces.
Before decorating the pediment, you need to decide on its style. Everything can be done in the Victorian style, which was very popular during the reign of Elizabeth. In the bas-reliefs made in the oriental style, a large number of vegetation and animals are always carved out. Different types of wood are usually used here, which are not recommended to be covered with anything. The Russian style is very popular. Carved elements, processed with special impregnations, will decorate the house for decades.

When decorating the pediment in the Russian style, platbands, friezes and wind boards with traditional patterns and ornaments are used
Instead of wooden carved elements, you can use products from other materials:
- plastic elements. They have high strength and durability, and their disadvantage is that one of the neighbors can acquire the same decoration and deprive your house of its inherent individuality;
- metal openwork decorations. They are also quite sturdy, quick to install, last long, but heavy, so if blown off by the wind, they can damage your home or injure people.
Decorating the pediment with wood patterns
A wooden house compares favorably with the background of brick or concrete buildings. Wood is always in fashion. One of the most common and beautiful ways to decorate the pediment and facade of a house is carving. In the old days, carved ornament not only decorated the house, each of its elements had its own meaning and protected the dwelling and its inhabitants from harm and evil.
Wood is easy to work with, so craftsmen can create unique carvings. Usually the pediment is assembled on the ground, decorated with carvings, and then mounted on the house. Elements such as the ridge, wind boards, cornice, as well as the central part of the pediment are decorated with carvings. Modern craftsmen use not only ancient ornaments, but also modern technologies for their work. Wooden carved pediment decorations can be done in several ways:
-
Blind relief cutting. In this case, the drawing has a solid background and high relief. Most often it is applied to cornice and wind boards. The ornament can consist of geometric shapes, flowers, plants; whole paintings and compositions can be placed on extended surfaces.

Blind relief cutting on the pediment Blind relief cutting requires high qualifications and can only be performed by professionals
-
Cut openwork thread. This type is also called through or lace thread. This is a fairly common technique, and the patterns made with it have a spectacular look. It is not difficult to do it, even a novice master can handle the work. A pattern is applied to the board, after which it is cut through with a hand mill, jigsaw or file. Such overhead elements are used to decorate blank walls, including pediments. Multilayer carving is also used, when boards with patterns are superimposed on each other to imitate blind carving.

Openwork carving on the pediment Almost any owner of the house can decorate the pediment with a cut openwork carving, since it is done quite simply
-
Sculptural carving. This is the most difficult method that only an experienced master can handle. Volumetric wooden figures are used to decorate a ridge, cornice and other elements of a wooden house.

Sculptural carving on the pediment To decorate the pediment, you can use a combination of sculptural figures with elements of cut or blind carving
Choice of materials
For carving, you can use materials from the following wood species:
- Pine. It is used most often, since its wood has sufficient strength and is easy to process.
- Aspen. It does not crack, is rather soft and dries out a little. Over time, unpainted aspen elements acquire a steel sheen and become metal-like.
- Linden. It has good plasticity and softness, but is too porous. To ensure a long service life outdoors, linden elements must be well protected and properly cared for.
- Oak. It has high strength and durability, but it is very hard, so it is difficult to work with it.
- Larch. It also has high strength, but it is rarely used for carving, as it easily cracks.
Video: milling patterns for the gable of the house
When creating the pediment of a wooden house, care must be taken to ensure that it not only looks attractive, but also retains its operational characteristics for many years. To ensure the maximum service life of wooden elements, they should be periodically inspected and, if necessary, repaired. Regular renewal of the paintwork or glaze antiseptic will allow the pediment and other elements of the wooden house to look attractive and serve reliably for many years.
Recommended:
Doors For The Kitchen And Their Varieties With A Description And Characteristics, As Well As Features Of The Device And Operation
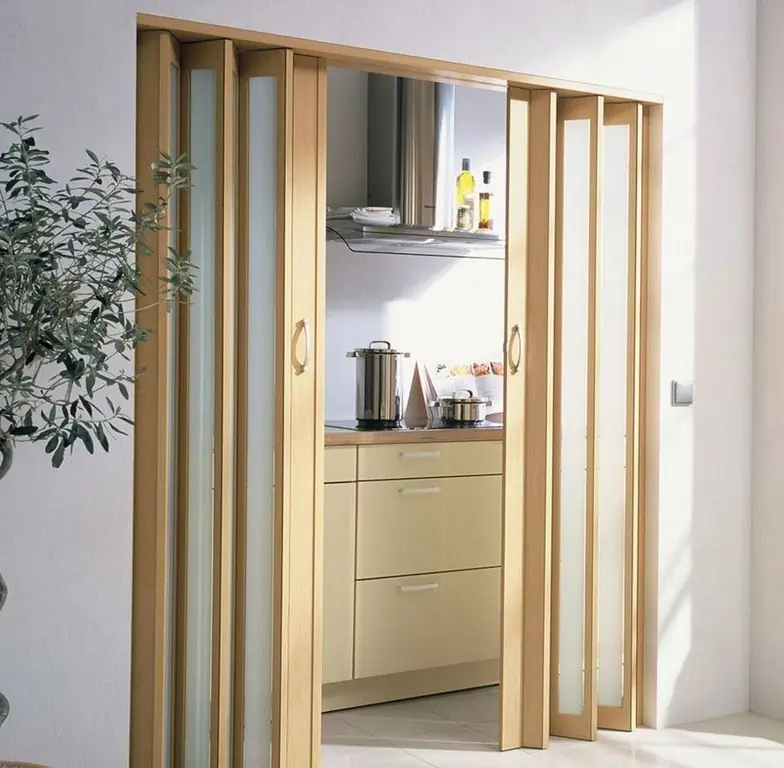
What are the types of doors to the kitchen and how to determine the dimensions of the structure. Rules for self-installation and maintenance of kitchen doors
MDF Doors: Entrance And Interior Doors, Their Varieties With A Description And Characteristics, Advantages And Disadvantages, As Well As Installation And Operation Features
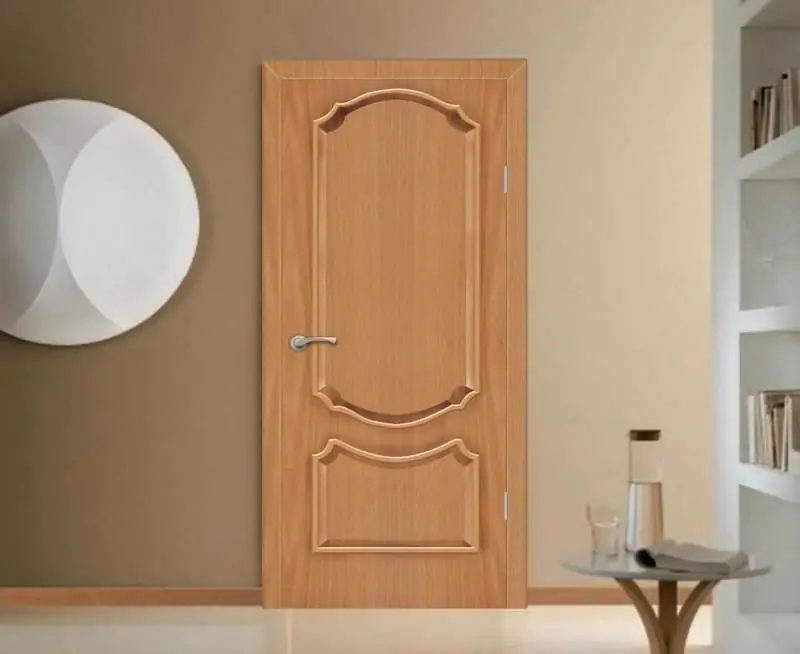
Doors from MDF: features, characteristics, varieties. Making and installing MDF doors with your own hands. Door restoration. Reviews, photos, videos
Doors For Restaurants, Bars And Cafes And Their Varieties With A Description And Characteristics, As Well As Features Of The Device And Operation
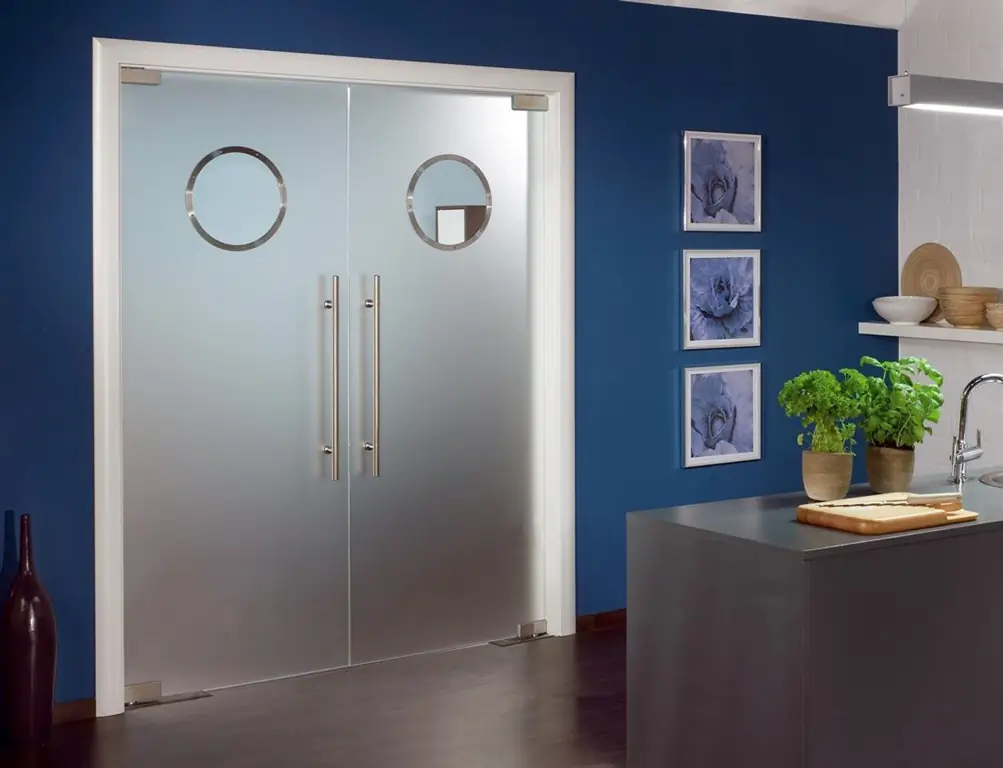
Features of types of doors for bars and restaurants. Selection and installation of structures, as well as rules for caring for doors in public areas
Wooden Roof, Its Structure And Main Elements, As Well As Features Of Installation And Operation
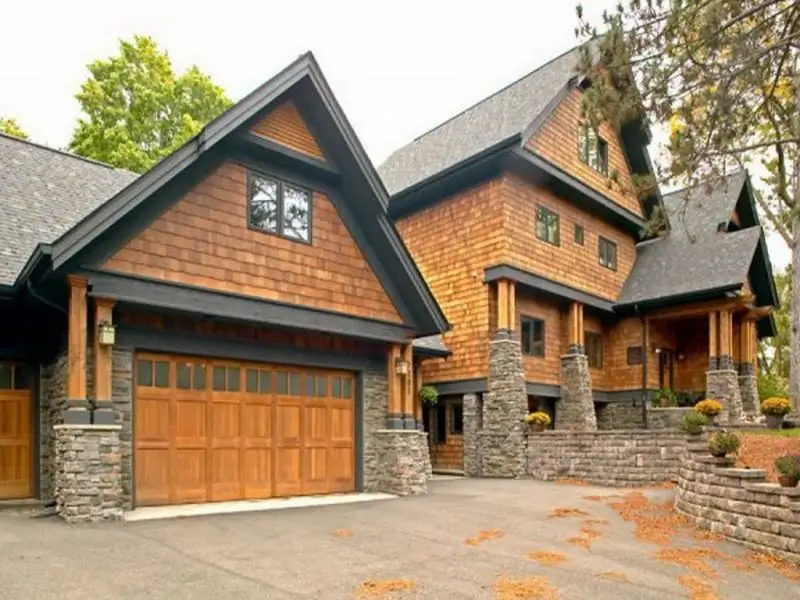
What is a wooden roof. What materials is it made of. Installation of a wooden roof and its features. Safety and operation
Options For Projects Of Houses With An Attic Roof And Their Design Features
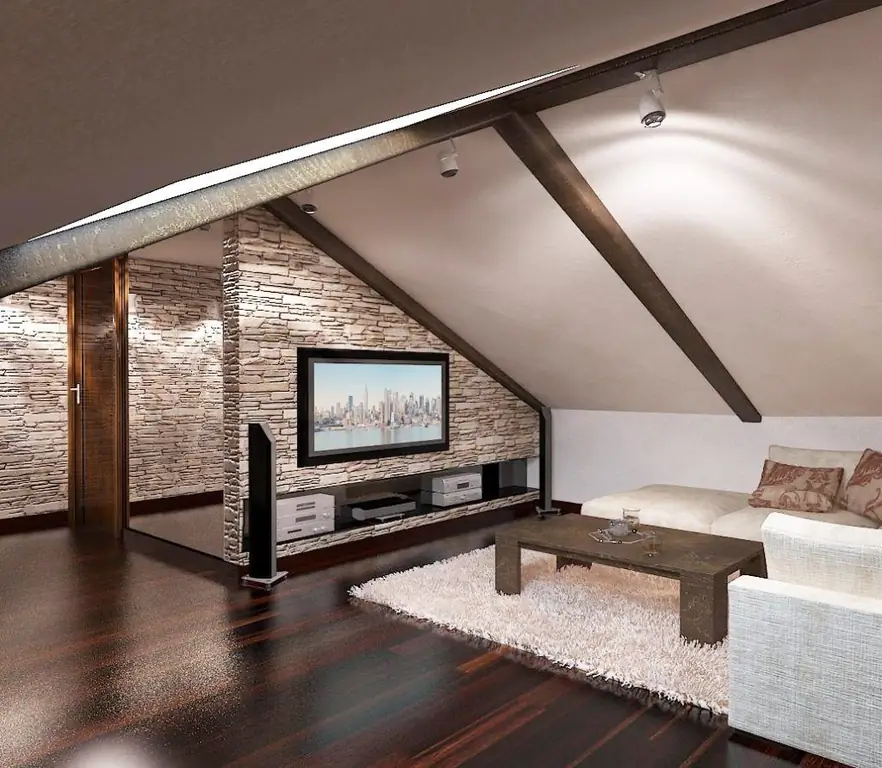
Advantages and disadvantages of the attic. Factors to consider when setting up. Its types in execution and decoration, their features. Projects and reviews
