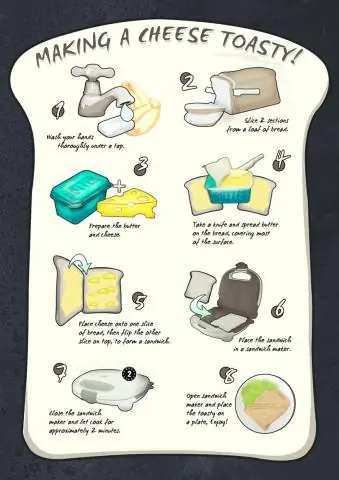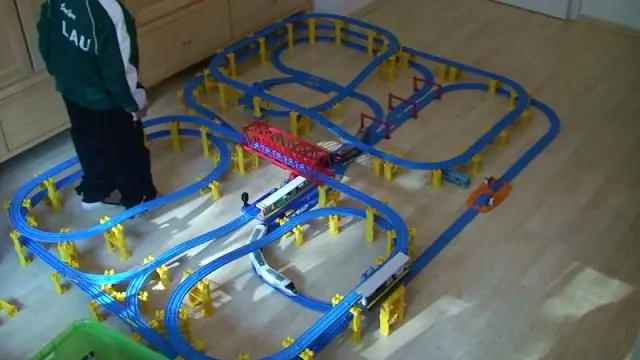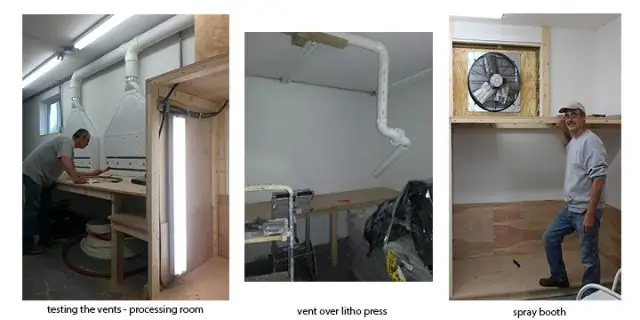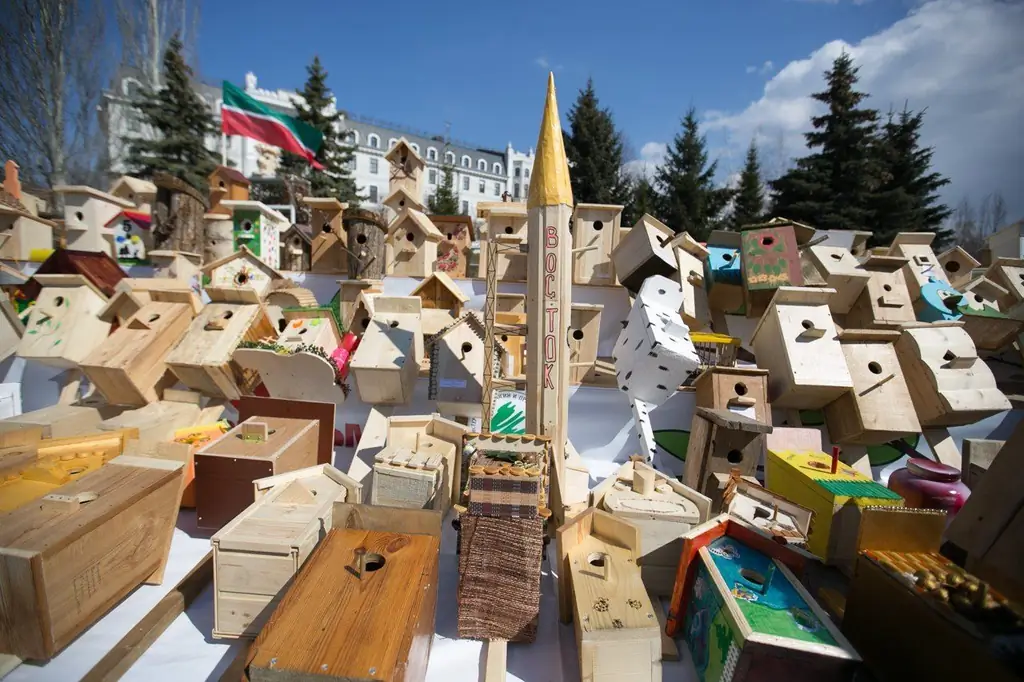
Table of contents:
- Author Bailey Albertson albertson@usefultipsdiy.com.
- Public 2023-12-17 12:53.
- Last modified 2025-01-23 12:41.
How to make a grill for a summer residence with your own hands

Every owner of the summer cottage dreams of a convenient and multifunctional grill, which will allow not only to cook various dishes on an open fire, but also to smoke meat, fish, poultry, and homemade sausages. You can make a small brick, stone, metal grill or a spacious grill house with your own hands if you make some effort and purchase the necessary materials and tools.
Content
-
1 Grill - general structure
- 1.1 Device height
- 1.2 Grill accessories and design
- 1.3 What is different from barbecue and barbecue
-
2 Preparation for the construction of the grill: construction drawings, dimensions
-
2.1 The choice and amount of material for the construction of a grill with your own hands
- 2.1.1 Grilling with a gas cylinder
- 2.1.2 Barrel Grilling
- 2.1.3 Stationary brick grill
- 2.1.4 Grill house
-
-
3 Stages of building a grill house with your own hands
- 3.1 Video: Finnish oven for a grill house
-
3.2 Stages of building a Finnish grill
3.2.1 Video: how to make a grill house with your own hands
-
4 How to make your own smoker grill
-
4.1 Steps for making a smoker grill
4.1.1 Video: how to make a smoker grill with your own hands
-
Grill - general construction device
By its design, the grill resembles a box with a lid, which is made of heat-resistant materials such as concrete blocks, refractory bricks, as well as stone or metal. The shape of the grill is a deep roasting "barrel" that ensures perfect roasting of food from all sides due to the maximum temperature of the coals. The lower part is for fuel, and the upper part is for storing food. In the bottom and lid of the body of the device, there are holes with dampers, which serve to regulate the flow of air that enters inside. But there are other types of grills: gas and electric, which do not need a chimney and solid fuel.

The mobile gas grill is equipped with a cupboard for storing dishes and other kitchen utensils, as well as a cooking stove
Device height
The height of the grill can be determined based on the comfort of use as well as safety measures. The grilles are installed at a comfortable height for a person. If it is a brick structure, then they should be at a height of approximately 10th brickwork from ground level. If the grates are located higher, the food will be inconvenient to cook, and the proximity of the coals to the face can lead to burns.
In standard devices, the charcoal tray, together with the grates, rests on brick protrusions or special metal rods that are installed in the masonry. Also, in the grill mounting structure, it is necessary to provide for the possibility of quickly removing these additional elements, which are dismantled for the winter. This will help protect metal parts from corrosion.

The oven in a stationary outdoor grill is laid out of refractory bricks
Grill accessories and design
In the design of the grill, it is necessary to make the correct draft so that the smoke does not go into the room, but goes out into the chimney pipe. When planning the grill structure, you will need a drawing of work surfaces and additional shelves.
It is necessary to determine the place where the trays and the coal supply will be located. You can store brushes, tongs, spatulas and other utensils on the hooks on the side of the grill.
The design characteristics of the grill provide thermal action and smoke soaking of food, as well as smoking.
Such a device additionally serves as a smokehouse, therefore, it has a more complex design
What is different from barbecue and barbecue
With the onset of summer, we go to the dacha to relax, work and eat delicious kebabs and smoked fish. It will be very easy to prepare food if you have a grill, barbecue or barbecue at hand. Let's consider how these devices differ from each other and how they are similar.
-
The brazier looks like a metal rectangular box with high legs. Products (meat, fish, vegetables) are pricked onto skewers and placed on the grill parallel to each other. Dishes are prepared at the expense of embers. To improve cravings during cooking and to provide the grill with better air flow, you need to periodically fan the coals. The advantage of the barbecue is ease of use and low price.

Brazier for giving Outdoor metal brazier is easy to use
-
Barbecues are more sophisticated and sophisticated designs as manufacturers often upgrade them with multiple features. In the device, you can bake pies, reheat dishes, smoke, stew and fry. There are gas, electric and coal. In barbecues, food is cooked on the wire rack.

Outdoor oven - barbecue Barbecue food is cooked on the wire rack
-
The grill has no obvious differences in design from the barbecue, and some see them as an identity. Although there is still one difference - this is the presence of a lid on the grill (thermal effect occurs from all sides), so the food in it is cooked more evenly. Also, the lid of the device makes it possible to soak dishes with smoke. The main element is a grid with wire and wooden handles that allow you to hold the food firmly during cooking.

Outdoor grill The main difference between a grill and a barbecue is the lid
Preparation for the construction of the grill: construction drawings, dimensions
The process of building a grill will require a lot of responsibility. The first step is to decide on the grill project and its dimensions.
At the moment, there are a huge number of modern PC programs that allow you to create a structure model in 3D. Therefore, if you have basic software skills, then use them. If there are no such opportunities, then the project can be drawn up on plain paper.

The grill model can be built on a computer
The design should take into account the most important design requirements. The optimal grill sizes can be as follows:
- the total width should be about half a meter;
- for convenient operation of the grill, the pedestal should be 20 cm higher than the structure;
- the height of the pedestal should be commensurate with the height of a person (on average 80 cm);
- installation height from 170 to 180 cm;
- the grill should have a wooden, metal or stone countertop for cutting food;
-
the foundation device is introduced into the drawing as a separate item, since the integrity and duration of operation of the entire structure depends on this.

Drawing of a street grill made of concrete slabs and bricks An outdoor grill can be built with concrete slabs and refractory bricks
The choice and amount of material for building a grill with your own hands
The grill can be built from various materials depending on the dimensions of the structure and its type (portable or stationary). Let's take a look at a few grilling options that are currently the most popular.
Grill from a gas cylinder
The grill can be equipped with a gas cylinder:
- the grill is large, with an approximate length of 120 cm, so you can cook a lot of food at one time;
- this design is not portable or portable as it is very heavy. But if it is equipped with wheels, then it can be transported from one place to another;
- the simplest design can be made in a few hours;
- resistance and strength to high temperatures;
- low price;
-
there is no need to remove the grill when it rains if done with a lid.

Grill from a gas cylinder A simple grill from a gas cylinder can be quickly done by hand
Barrel grill
Grilling benefits:
- compactness;
- durability and high structural strength;
- does not require connection to gas equipment or electricity;
- fire safety: the fire will go out on its own if the grill is closed with a lid;
-
multifunctionality: you can prepare a variety of options for vegetable, meat and fish dishes.

Barrel grill Grill for giving from a metal barrel is easy to install and multifunctional
Stationary brick grill
A brick grill will require additional installation skills, but it has several advantages:
- any sizes and shapes;
- outer beauty;
- the strength and reliability of the building;
- fits perfectly into the landscape design of the site;
- long service life;
- high refractory characteristics;
- resistance to low and high temperatures;
-
ease of care.

Simple brick grill A simple outdoor grill can be made as a well with an open front wall
Grill house
The Finnish grill house is the most convenient and comfortable option for a summer cottage with a large plot.

The grill house can be used as a guest house, as a summer office in the garden, as a sauna, as a room for an outdoor spa
To build such a structure, we need:
- insulation (may be mineral wool);
- high-quality lining;
- door and double-glazed windows;
- washers with nuts to fit the holes;
- polyurethane foam (several cylinders);
- chimney, as well as a smoke collector;
- medium-sized gravel;
- river sand (preferably not washed);
- any curb stone;
- small paving slabs (if the floor is not wooden);
- crushed stone;
- OSB board (best waterproof);
- plastic pipe with a diameter of 18 cm for blowing;
- "Pinotex" - a special product designed for wood processing;
- edged board for the manufacture of the roof frame 50x100 mm;
- timber with a section of 80x80 mm, 1.5 meters long and 100x100 mm long, 2.5 m - 6 pieces;
- shingles (bituminous, soft, natural) for roofing or metal shingles;
- windproof film;
- additional elements for decorating the building.
Tools:
- powerful electric drill;
- self-tapping screws;
- large hammer;
- chisel;
- metal corners;
- 10-meter tape measure and square;
- a set of screwdrivers and a hacksaw;
- bayonet or shovel;
-
a medium-sized ax.

Tools for work A lot of tools are needed to build a grill house
Stages of building a grill house with your own hands
The Finnish grill house is a whole complex of a hexagonal shape with an elongated pyramidal roof, as well as a general closed structure.
- To begin with, select a round-shaped area and remove from it part of the soil with all the existing roots of plants and trees.
- We fill in successively the site with three layers of materials: crushed stone, the next layer is sand and the final layer is fine gravel.
- We lay in advance a plastic pipe intended for blowing.
-
We tamp all layers tightly and begin reinforcing the concrete screed. We leave a place in the center where the pipe in the shape of the letter "P" will be laid.

Grill house drawing It is necessary to determine the functional purpose of the summer cottage immediately before the start of construction
- We equip a slatted floor made of wood or paving slabs. Along the edges of the inner perimeter of the house, we mount a curbstone for additional security.
-
The next type of work is the manufacture of a frame. To do this, we install six support beams with a section of 100x100 mm and a length of 2.5 meters.

The device of the base for the floor and racks for the walls of the house The frame can be made in both hex and octagonal shapes
-
Next, we perform the horizontal connection of the main beams using 80x80 beams 1.5 meters long. We repeat this connection in 3 places: first from below, then in the middle and above. After such actions, we carefully measure the angle between the elements that were fixed with a square. Optimally, each angle should be 60 degrees (a deviation of 1 or 2 degrees is allowed). Next, you need to fasten the bars: with the help of an electric drill we make holes, and then insert screws and metal corners into them.

Walls and roof of grill - house The corners of the metal plates protruding from the outside can be cut off with an angle grinder (grinder)
-
We collect the roof frame. We use prepared boards with a section of 50x100 mm. The finished base of the structure should have 6 identical corners. And the inner diameter fully matches the pipe of the device. As a roof connection, we use an edged board with an identical section.

House roof inside with lintels Roof rafters are made from edged boards
-
We insulate the roof with mineral wool, and put a windproof film on top. We make the roof from natural or soft tiles. You can use reeds or straw mats for roofing.

Roof of a grill house made of soft tiles The roof of the grill house needs insulation and moisture protection
-
The entire structure is sheathed inside with clapboard or other facing lumber, and outside with moisture-resistant OSB boards and decorative wood panels (siding, wooden boards or clapboard for outdoor work).

Internal cladding of the house Traditionally, it is customary to equip the house with warm reindeer skins so that the wind does not blow through the backs of the sitting people.
- We insulate the middle layer between the walls with mineral wool or other heat-insulating material.
- We insert wooden or metal-plastic windows and doors.
- The surface of the house (if it is wooden) is treated with glazing fire retardants, which will protect the structure from decay, mold and bark beetles.
-
We trim the ceiling with clapboard. We leave the hole for the chimney in the center of the house as shown in the photo.

Chimney in the center of the grill house Chimney with a smoke collector descends into the roof opening
We install a Finnish grill in the center, which can be bought in a specialized store.

Finnish grill is installed in the center of the house
Video: Finnish oven for a grill house
You can build a Finnish grill with your own hands. Since the brick grill is a lightweight structure, we need a small foundation. We prepare such materials:
- top grade refractory and facing bricks;
- fireclay brick for the furnace;
- foundation cement (grade 100 is possible);
- river sand for solution;
- gravel;
- formwork boards;
- roofing material or tar for insulation;
- reinforcement for the foundation.
Tools:
- rubber hammer;
- trowel and a set of tools for laying the ready-made mortar;
- plumb line and level for measuring the horizontal and vertical walls;
- template for a semicircular arch;
- grinder with diamond cutting discs and grinding wheels;
- saw for cutting bricks.
Finnish grill construction stages
We build a Finnish grill ourselves:
- We mark the foundation using pegs and string.
- We dig a hole in the center of the gazebo, but leave a small margin 5 cm wide and 30 cm deep.
- We fill the bottom with slag and carefully ram it.
- We equip the formwork around the entire perimeter of the grill, and place reinforcing metal inside.
- We knead the concrete and pour it into the formwork, after which we wait a day for it to freeze.
- We make a screed, let it dry, and lay roofing material or other waterproofing material on top.
- Determine the shape and size of the grill openings. The corners are needed for rectangular openings that will serve as lintels. A wooden template is made for the arched vault.
- On the frozen mortar, we make masonry in half a brick, leaving openings. Their height should be 60 cm if the opening is arched (with a rectangular 80 cm). We put a brick with a strapping around the entire perimeter so that the height of the grill is about 1 meter.
- The second brick tier includes the walls of the grill and its firebox, which are made in half a brick.
- We take several types of bricks for the furnace. We lay out the bottom of the grill and the inside with refractory material, and we make the outer masonry from ordinary white or red brick. As a result, 2 rows should come out. The furnace should have a height of 7 brick rows. The masonry of the rectangular arch involves about 9 rows. The element is 60 cm deep and 70 cm wide.
- We spread about three rows of bricks above the opening. Then we make a pipe, which is a narrower element, which means there is a need to reduce all sides of the furnace. The subsequent rows for all walls are reduced by 1⁄4 of the brick length, for the side rows this will be half the brick width. In this way, we lay out 7 rows and form a narrow pipe.
- Next, lay out 14 rows only straight.
- All masonry should stand for several days until the cement mortar is completely dry.
- We install wide benches along the wall, which can comfortably accommodate up to 10 people.
Video: how to make a grill house with your own hands
How to make your own smoker grill
A steam locomotive or grill smoker is a multifunctional, but complex design that combines a barbecue, a smokehouse and a brazier. But even such a seeming, at first glance, complex device can be made by hand.
To make a smoker grill, we need such materials and tools
- barrel;
- loops;
- bolts;
- nuts;
- wood handle;
- metal pipe or corner;
- wooden lining, WPC or processed boards;
- lattices;
- welding machine;
- Bulgarian.
Smoker grill manufacturing steps
If you are using an old barrel, heat it thoroughly before preparing food for the first time
-
We cut the barrel into two parts lengthwise using a grinder. Since they will turn out to be the same, one of them will become a container for fuel, and the second will become the upper part.

Balloon cut in half lengthwise Both halves turned out to be of equal value, therefore it does not matter at all which of them will become the lid for the grill, and which will be the container for coals
- We connect the base of the structure and the cover with two hinges using bolts. We drill the hole with a drill.
-
We fasten the wooden handle to the lid with a bolt tie. Its length should be no more than 50 cm, and we will adjust the distance between the base and the handle with several nuts.

Welding the hinges to the grill lid When open, the cover can be secured with a chain
-
We make the bed: its length should be about 30 cm longer than the barrel itself, 80 cm high, and the width is 5 cm less than the barrel diameter. We fasten the bed elements with bolts and nuts. In this case, you can use a welding machine.

Grill with welded legs You can use a welding machine to stick the legs
-
After the metal frame has been made, we place the already made barrel on top and make wooden tabletops around it.

Smoker grill with table For convenience, the grill can be equipped with a wooden table
-
Next we take 2 lattices of different sizes. The smaller one is placed on the bottom of the grill, as it is intended for fuel, and the second one is placed above the coals on top - food will be laid out on it. We make stops for it with the help of thick bolts, which we screw around the entire perimeter of the grill.

Grill smoker with grill The grate at the bottom is for coals, on the top we put food
-
The grill smoker is ready. You can make a multilevel option. To do this, you need to take another barrel, only of a smaller size, which will serve as a kindling for coal and weld it to the main barrel, only a little lower (the principle of a ladder). The rest of the device is done in the same way as described above.

Welded construction of multi-level grill The multilevel version uses one more fuel barrel
Video: how to make a smoker grill with your own hands
Any kind of grill will be a decoration of your site and a place to relax. A do-it-yourself grill house will serve you for many years if you followed all the stages of its assembly exactly and followed all safety measures. With proper care, regular treatment of all wooden elements of the house with antiseptic agents, when updating the lacquer coating, as well as when cleaning the grill and chimney, such a structure will stand for more than a dozen years and you can get together with the whole family even on cold winter days around the fire and cook your favorite dishes, as well as treat them to your friends and acquaintances.
Recommended:
How To Make A Bar Stool With Your Own Hands From Wood, Metal And Other Materials + Drawings, Photos And Videos

Bar stools manufacturing options. Required tools, materials used. Step-by-step description of the manufacturing process with a photo
How To Make A Veranda With Your Own Hands To The House - Instructions, Projects, Drawings, Photos And Videos

The article describes how to build a veranda close to the house with your own hands
How To Make A Kite With Your Own Hands At Home: Options With Drawings And Sizes + Photos And Videos

DIY kite: the necessary materials, diagrams, drawings, manufacturing steps. How to make a kite of different shapes. Secrets of a Successful Launch
How To Make A Potbelly Stove From A Gas Cylinder With Your Own Hands: Photos And Drawings, Videos And Secrets

Making furnaces of vertical and horizontal types from a gas cylinder with your own hands. Recommendations for the operation and repair of such stoves
How To Make A Birdhouse Out Of Wood With Your Own Hands: Options With Drawings And Diagrams + Photos And Videos

How to make a wooden birdhouse with your own hands. The right tree, the necessary materials and tools, drawings, step-by-step manufacturing instructions. Video
