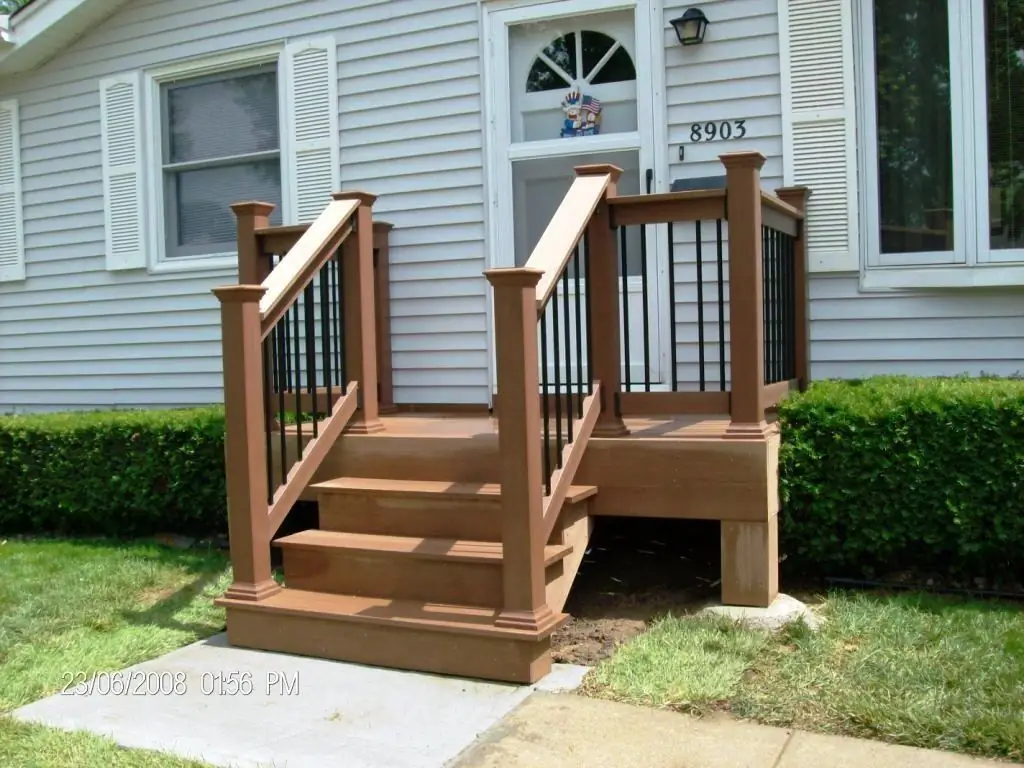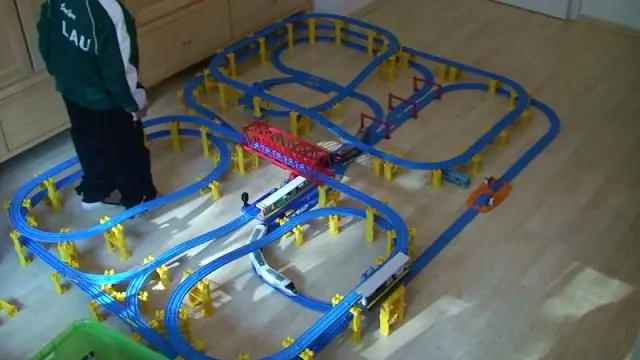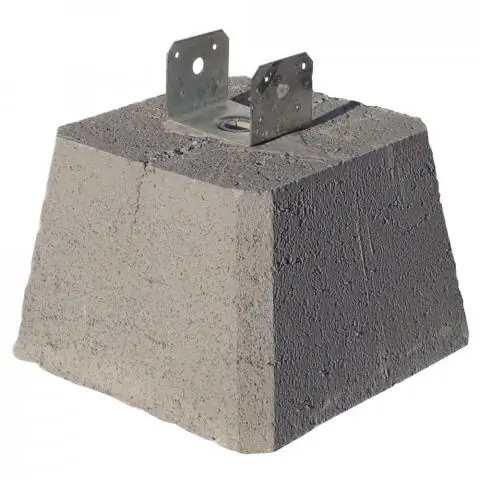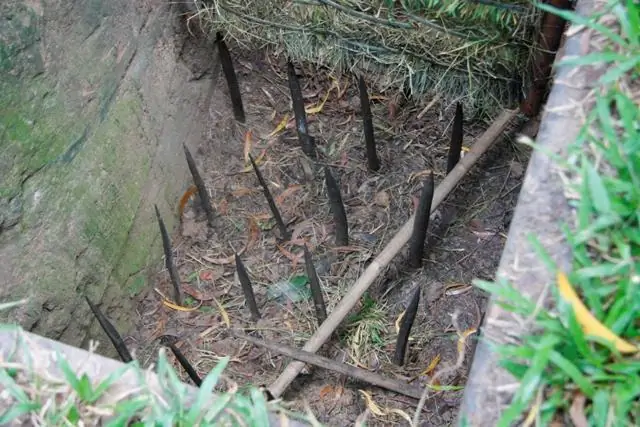
Table of contents:
- How to build a barrel bath with your own hands
- What is a barrel bath: design description, types, advantages and disadvantages
- Preparatory work: project drawings and bath dimensions
- Tips for choosing a material for assembling a bath
- Material calculation and required tools
- Step-by-step instructions for building a bath
- Bathhouse operation tips
- Video: how to build a barrel bath on your site
- Author Bailey Albertson albertson@usefultipsdiy.com.
- Public 2024-01-17 22:26.
- Last modified 2025-01-23 12:41.
How to build a barrel bath with your own hands

How to make a good Russian bathhouse on your personal plot so that it is comfortable, beautiful and mobile? Very simple. You can use the unique invention of the masters and build a barrel bath with your own hands, which can not only please you with warm walls in the cold season, but also will not take up much space near the house on the site.
Content
-
1 What is a barrel bath: a description of the design, types, advantages and disadvantages
- 1.1 Table: advantages and disadvantages of barrel saunas
- 1.2 Photo gallery: barrel-bath options
-
2 Preparatory work: project drawings and dimensions of the bath
2.1 Photo gallery: projects and drawings of a barrel-bath
- 3 Tips for choosing a material for assembling a bath
- 4 Material calculation and required tools
- 5 Step-by-step instructions for building a bath
- 6 Tips for using the bath
- 7 Video: how to build a barrel bath on your site
What is a barrel bath: design description, types, advantages and disadvantages
The barrel bath is a cylindrical structure made of durable boards with a special groove connection. To strengthen the structure, the surface is pulled together with reliable metal clamps.

The barrel sauna can be supplemented with a veranda
At its core, such a bath is a barrel-shaped log house, inside which there is a small stove that runs on both solid fuel and electricity.

The barrel sauna can have a wood-burning or electric stove
The barrel bath comes in various sizes and even shapes. Despite the fact that such a structure should be cylindrical, in some cases it is made square with rounded edges.

The barrel bath can be square in shape
This is a convenient bath, since it can be placed in almost any part of the personal plot. There is no need to build a solid and reliable foundation, and this significantly reduces the cost of construction.
There are several types of such structures:
- Russian bath, in which there is a combined steam room and washing room.
- Construction on dry steam with a font.
- Sauna barrel.
- Ofuro is a Japanese font that has a heating system for the oven.
The Russian bath consists of a steam room and a washing room. It has a drainage system, as there is a washing room in the building. The stove is located between the steam room and the washing room, where the part that is equipped with a tank for heating water goes out. To prevent people from getting burned, the stove is fenced off with a special wooden fence. The walls are covered with fireproof material. The structure must be installed with a slope for drainage.

Russian bath barrel must be with a drain
The dry steam bath is located near the pool, natural reservoir or hot tub. This is a prerequisite for the construction and installation of such a structure.

Dry steam barrel sauna should be located near the river or font
A sauna barrel is easier to build than a steam room. Here the room should be fairly sealed without cracks. Only on the roof there is a small opening with a latch, which can be closed completely or half.
Since this design does not have a washing room, a drain is not needed here. There are wide comfortable wooden benches and a stove inside the bathhouse. In order to create the effect of aromatherapy indoors, a little essential oil or a special tincture is dripped onto the hot stones.

Sauna barrel can be equipped with an electric stove
Ofuro is a type of Japanese-style bathhouse that has many advantages in placement and construction. This building has no roof, but it can be visited 365 days a year. Ofuro is placed on a wooden platform, and seats and a stove are installed inside the partition so that none of the people get a thermal burn. Also, the heating element can be installed next to the bath, and only pipes are supplied to the barrel itself. Thus, container space will be significantly saved. But it will take more time to heat the water and maintain the optimal temperature, which means more solid fuel (firewood).

Ofuro - Japanese round bath
Table: advantages and disadvantages of barrel saunas
| The advantages of a barrel bath | Disadvantages of barrel saunas |
| Easy to move around. The bath, installed on wheels, can be rolled to any convenient place on the site. The structure weighs about 1.5 tons, so you can take it with you on a trailer even on a trip to nature. | It retains heat poorly due to the low degree of thermal insulation of the walls in the cold season. In winter, this can make it impossible to maintain the required temperature. |
| It warms up to 90 ° C in just 20 minutes. | It has a small area compared to a traditional stationary bath. |
| It can be installed on a site of any size. | Requires a special approach in the supply and connection of the water supply and sewerage system. In winter, there is a high probability that poorly protected pipes will freeze, and an ice plug forms in them, preventing the passage of water. |
| Does not require significant financial costs. The construction of a barrel bath will be much cheaper than the traditional one, and the fuel consumption will be significantly lower. | |
| Easy to maintain due to the small area of the premises. | |
| Due to excellent thermal insulation and multi-layered structure, it creates the effect of a thermos, which saves fuel and energy for heating the bath. | |
| Unusual modern design allows the building to fit perfectly into any landscape project. | |
| Has an ergonomic space. Despite the small size of the bath, it can comfortably accommodate up to 6 people. | |
| Does not need a capital foundation. | |
| Can be quickly assembled and disassembled if necessary. | |
| Allows you to install a wood or electric stove. |
Photo gallery: barrel-bath options
-

Barrel bath on the river bank -
A barrel bath with a wood-burning stove on the shore of the reservoir looks very unusual
-

Small barrel bath - A small barrel bath with a glass door can be with a veranda
-

Sauna barrel with a gable roof - A barrel bath with a gable roof on a garden plot will decorate it
-

Bath barrel with a font - The barrel bath can be supplemented with a font
-

Original bath model - The bath can be an enlarged copy of the barrel
-

Unusual bath in the landscape - The appearance of the barrel bath can be absolutely anything
-

Ofuro for five people - Ofuro's Japanese barrel bath can accommodate more than one person
-

Small square barrel bath - The barrel bath can be not only round, but also square.
-

Oval wide barrel bath - The red oval barrel bath will be a great place to relax
Preparatory work: project drawings and bath dimensions
Before drawing up a project for a future bath, it is necessary to decide on the place of its installation, as well as the length of the boards for the construction of the walls. In order to calculate the amount of material, it is necessary to make a drawing on which a circle will be depicted at a certain scale. Then divide it by the width of the board to find out the required amount of material.
The simplest design has the following dimensions:
- length - 5 m;
- circle diameter - 2.5 m;
- base width - 2.2 m;
- room height - 2.2 m;
-
bath length with a visor - 5.67 m.

Barrel bath scheme The drawing of the barrel-bath must be with exact dimensions.
Photo gallery: projects and drawings of a barrel-bath
-

Small barrel sauna project - If desired, you can change an already finished project
-

Three-dimensional barrel sauna project - On the project of a bath-barrel, you can specify the location of rooms and pieces of furniture
-

A simple barrel bath project - The project of the barrel-bath does not have to be made too detailed.
-

Barrel bath project with a visor - The drawing must show all dimensions
-

Small barrel bath project - The dimensions of the barrel-bath depend on the area of the site
-

Oval barrel bath project - The barrel sauna can be supplemented with benches and a small veranda
-

Barrel bath project in section - It is easy to draw up a barrel bath project yourself
Tips for choosing a material for assembling a bath
In order for the bath to be convenient and comfortable, you must carefully choose the material.
It is not recommended to make a construction of coniferous wood, as it contains a large amount of resinous substances, which, when heated, will be released abundantly, which will lead to thermal burns. Therefore, it is better to choose:
-
Cedar is the only tree suitable for this construction. It has many medicinal properties, including aromatherapy. Cedar wood does not crack under the influence of temperature extremes, does not shrink, and has a high degree of resistance to moisture and damage by pathogens (mold, fungi, bark beetles).

Cedar logs Cedar is considered a healing tree
-
Oak has long been one of the best materials for building a bath, as it is used to make a solid and solid board. Thanks to this structure, the structure will serve for many years. In addition, destructive moisture for other tree species will only harden oak and make it more durable. But since this board is quite expensive, it is usually used only for the device of individual elements of the bath.

Oak log cut Oak is a valuable and expensive wood species
-
Linden is a cheap traditional material for the construction of baths, as it creates a special therapeutic microclimate in the room for the human body. In such a room, our ancestors treated various serious diseases. Such wood is easy to process and practically does not shrink. A bath made of linden boards heats up quickly and keeps the necessary heat inside the room for a long time. The main disadvantage of this tree is its short service life, since the low density and insufficient resistance to fungi and mold leads to rapid decay of the wood. Therefore, before using, linden boards must be carefully treated with special antifungal and antiseptic agents.

Linden logs Linden boards must be treated with antiseptics before use.
-
Aspen is very similar to linden in its characteristics and has the same positive and negative qualities. But such wood reacts better to high humidity, it is practically not subject to deformation and does not crack. Since an aspen board is inexpensive, a bath made of such material can be called a budget one.

Aspen logs Aspen board does not deform under the influence of high humidity
Alder, birch and fir are not suitable for building a barrel bath, so it is best to refuse such materials so as not to spoil the building.
For clamps that will tighten the circumference of the bath, it is best to choose a stainless metal, since it does not corrode. Since the building will always be on the street, ordinary iron hoops will quickly rust and simply "burst", breaking the integrity of the entire structure.
Material calculation and required tools
To build a barrel bath, you will need to purchase:
- grooved profiled board with a length of 5 meters and a section of 45x90 mm;
- an edged board with a length of 2.5 m and a section of 50x200 mm to create the end parts of the bath;
- bars for the construction of a support for the structure;
- boards for the manufacture of benches and flooring;
- refractory material (minerite) for stove insulation (fencing);
- stainless steel hoops (clamps) 4 pieces - the length is calculated depending on the diameter of the "barrel" circle with allowances for the screed;
- chimney pipe;
- blocks for doors and windows;
- canopy;
- stove (wood-burning, stove or electric), which is chosen depending on the preferences of the owner of the bath and his capabilities;
- material for the roof (flexible tiles are suitable, which fit on top of the bath or make a gable structure with a rigid roof);
- water heating tank;
- sewer pipes;
- caulking, antiseptics and antifungal agents;
- metal corners.
Tools for the job:
- drill;
- hammers;
- screws and nails;
- building level;
- screwdriver;
- plane;
- chisel;
- grinder machine;
- construction compasses;
- electric jigsaw.
Step-by-step instructions for building a bath
Before proceeding with the construction of a barrel-bath, you must carefully consider the drainage system. Many people believe that it is enough to simply make several holes in the floor through which the liquid can go into the ground. But if you use the bath often, then it will always be humid under it, and this will lead to the appearance of rot and fungus. First, a specific smell of mold will appear in the bathhouse, then the floor will start to rot and in the end it will simply fail. Therefore, it is worth following certain rules:
-
The structure must be installed at a slight slope so that water can flow freely through the pipe into the drain pit. So that the sewer system does not freeze in winter and the water in it does not turn into ice, it must be insulated with special materials. Usually in such a building, a lattice "pouring" floor is arranged, on which water will not linger, but go into the ground through the cracks. Boards can dry quickly and air circulate from all sides. You can also make a hole in the floor and bring a pipe to it, this will allow water to quickly go obliquely into the ground or into a drain pit.

Bath drain hole A pipe can be brought to the drain hole of the barrel-bath
- Work on the arrangement of lighting and electricity supply must be performed during the assembly of the bath. To do this, you need to purchase a cable with a special non-combustible winding. All lighting fixtures are selected taking into account the possibility of their use in a room with high humidity and temperature.
Stages of building a barrel bath:
-
First you need to prepare the base. Since the construction of the bath is lightweight, there is no need to arrange a stationary foundation. For installation, you need to find a suitable level area and clear it of debris. Smooth if necessary. The site can be asphalted, covered with paving slabs or turf.

Barrel bath area The platform for the bath-barrel with a drain groove must be perfectly flat
-
For the base device, take an edged board with a thickness of about 5 mm. Fix the material for the support with a step of 1.5 m. You will need to install 2 identical elements. Then make rounded grooves on the transverse slats on which the barrel can stand. To make them all the same, you can cut out patterns from cardboard. The width of the side plank should not be less than 10 cm on both sides.

The basis for the bath The base for the barrel bath can be made of wood
- All support boards are firmly fastened together with screws, and for additional rigidity, fix metal corners. They need to be fixed at the corners of the support structure and at the joints of the longitudinal and transverse boards. Before connecting all the parts, they must be treated with antiseptic impregnations, since then it will be difficult to do this.
- Now you can start making the ends of the barrel. Both sides (back and front) must be of the ideal size (same diameter). At the end it is necessary to make windows, their number depends on the project. There should be a door opening on the facade.
-
To make the ends, you need to take the boards and knock them down with the help of bars, creating a square with equal sides. Then determine its center and circle a circle with a special construction compass and cut it out with an electric jigsaw. Make two identical elements. In the finished structures, mark where the windows and the door will be. Saw out their contours with a jigsaw. Additionally, you can strengthen the perimeter with bars.

Barrel-bath walls The front and back walls of the barrel-bath can be of different sizes
-
Prepare boards for wall cladding. On each of them, in the places where the ends will be installed, it is necessary to cut out the grooves. The thickness of the holes should correspond to the thickness of the boards from which the front and back walls are made. Their depth is about 8-10 mm. The bottom of the barrel will be fixed in the grooves. If you decide to make a steam room from several rooms, then you additionally need to cut grooves for dividing partitions in two or three places.

Barrel bath board The board for making a barrel bath must be of high quality
- It is very important that the room is airtight, therefore it is best to order windows and doors from a special carpentry workshop.
-
Place the base on a prepared site with a slight slope. Lead in the water drain pipe. On the basis of the prepared crossbeams, mark the center point and attach the first structural element to it. Then, alternately, on both sides of the central element, lay the boards in the grooves one after the other. Make sure the installation is correct.

Workers lay down the first plank Place the first plank in the center of the base
-
Having assembled the floor, you can begin to install the front and back walls of the bath in the grooves. You should also mount middle partitions, if provided for by the project. Remember to check that they are firmly seated in the grooves so that they can stand unaided. Further along these walls, it is necessary to assemble the entire structure.

Workers install walls At each stage of assembly, you need to check the reliability of the structure.
-
The following boards need to start attaching to the walls and the middle of the bath. All work should be carried out in parallel on both sides at the same time, so that then converge at the upper center point.

Semi-assembled bath construction The walls of the barrel-bath must be assembled from both sides simultaneously
-
After installing the boards, it is necessary to tighten the barrel with metal clamps, which will provide additional structural strength. The ends of the rims must be fixed with bolts, nuts or other connectors.

Contracted barrel bath Clamp the barrel with the correct size steel straps
-
The roof can now be installed. For a barrel bath, soft tiles or flexible metal sheets are suitable. You can make a gable roof and cover it with metal tiles or corrugated board.

Workers are assembling the roof A soft roof is suitable for a barrel bath
- Screw on the hinges and install the windows. Also at this stage you need to install the doors. If the project provides for a veranda, then it is worth placing benches on it and equipping the floor.
-
Before you start trimming the interior of the bath, you need to treat the walls with linseed oil, which can protect the tree from moisture, prevent it from deforming and cracking.

Linseed oil brush Additionally, the wooden elements of the barrel-bath must be treated with linseed oil
-
Competently executed interior decoration and arrangement of benches and shelves will make it possible to comfortably accommodate a large number of people in the bath. For good air exchange, a wooden grate should be laid on the floor (the step between the boards is about 1 cm).

Bath barrel from the inside The slatted floor in the barrel sauna provides natural ventilation
- In order to be able to use the bath throughout the year, the walls should be insulated with high-quality material. You also need to think about the vapor barrier of the room.
-
At the end, you need to install a stove (wood or electric heater). Pre-make a hole in the ceiling for the chimney. All wooden elements around it should be treated with a special thermal insulation material.

Stove with a chimney in a barrel bath A stove with a chimney in a barrel bath can be wood-fired or electric
-
Place a pallet in the washroom and install a shower.

Bath interior decoration The interior decoration of the barrel-bath rooms can be made of wooden lining
Bathhouse operation tips
After the barrel bath is completely ready, you need to take care of its finishing, as well as take into account all the nuances of operation, so that it will serve for many years:
- To insulate the bath, experts recommend using roll materials, for example, URSA and ISOVER.
- As a protective impregnation, you can use a composition with biologically active additives such as "KSD-A".
- After each visit to the bath, it is necessary to ventilate it well, and at positive temperatures leave windows and doors open to ensure constant air exchange in the room.
- Once every few years, the entire structure must be treated with antiseptic and antifungal agents (inside and outside).
Video: how to build a barrel bath on your site
The construction of a barrel bath cannot be called an easy task, since you have to make every effort and spend a lot of time to make the structure strong, reliable and durable. But as a result of the right work, you will get a wonderful vacation spot for your family and friends.
Recommended:
How To Build A Wooden Porch With Your Own Hands: In Stages, Photos And Videos

Detailed description of the construction of a wooden porch. Materials used, work procedure step by step
How To Make A Bar Stool With Your Own Hands From Wood, Metal And Other Materials + Drawings, Photos And Videos

Bar stools manufacturing options. Required tools, materials used. Step-by-step description of the manufacturing process with a photo
How To Make A Veranda With Your Own Hands To The House - Instructions, Projects, Drawings, Photos And Videos

The article describes how to build a veranda close to the house with your own hands
How To Choose And Build A Foundation For A Bath With Your Own Hands - 4x6, 3x4 And Other Sizes, Tips, Instructions, Photos And Videos

How to make a foundation for a bath with your own hands. Types and features of foundations. The choice of materials and technology, installation rules and step-by-step instructions
How To Build A Warm Chicken Coop For The Winter With Your Own Hands - Instructions With Photos And Videos

The need to insulate the chicken coop. What material can be used. How to make a winter poultry house yourself: step by step instructions. Treatment and care
