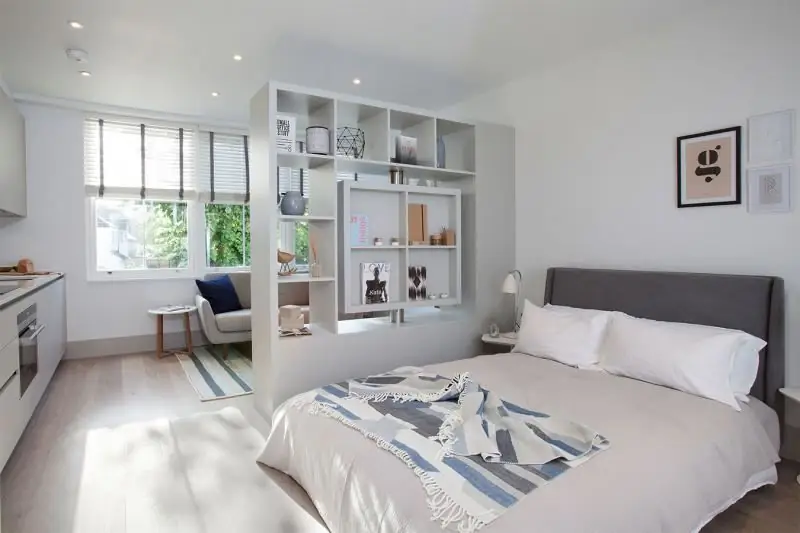
Table of contents:
- Author Bailey Albertson [email protected].
- Public 2023-12-17 12:53.
- Last modified 2025-01-23 12:41.
Space divider: rack-partition

The more functions the interior items have, the better. Still, the modern world requires furniture to be both beautiful and practical. These enviable qualities today are specially endowed with racks, which have to serve not only as a place for storing things, but also as a border between two sectors of the same room.
Content
-
1 Advantages and disadvantages of the partition rack
1.1 Table: the pros and cons of using a multifunctional design
-
2 Varieties of rack-partitions
2.1 Table: description and application of racks-partitions of different types
-
3 Installation of a rack-partition with your own hands
- 3.1 Choice of material for multifunctional furniture
- 3.2 Required tools
-
3.3 Manufacturing instructions
3.3.1 Video: how to assemble a simple rack
Advantages and disadvantages of the partition rack
Rack-partition is a furniture of simple design, which has a certain number of shelves and, as a rule, is devoid of a back wall and doors. Due to this structure, a tiered interior item has certain advantages and disadvantages.

Rack-partition allows one room to be divided into two without erecting walls
Table: the pros and cons of using a multifunctional design
| Rack-partition | |
| pros | Minuses |
| Clear division of the room in two without compromising free space and the need to draw a border from floor to ceiling | Relatively poor stability, which can only be improved by fastening the structure to the floor or wall, which is very important if there are children or large pets in the room |
| Convenient storage of things, because in this furniture you can put many books, souvenirs and other things that can be taken from any side, which is especially good for a small room | |
| Translucency, since the partition rack usually has closed drawers only at the bottom, which is why both sections of the room are well illuminated by daylight | |
| Versatility, that is, the ability to become a part of almost any interior style, except classic or Empire style. For example, metal or glass shelving is very suitable for a high-tech room. | The accumulation of a large amount of dust, because open shelves always attract dirt, and they have to be constantly wiped |
| Availability due to the low cost of materials to create a structure | |
| Durability, because the rack is devoid of any mechanisms, which is why it does not need specific care | |
| Mobility, since the structure can be easily moved if necessary, especially if wheels are attached to it | |
Varieties of rack-partitions
The most common are the following models of partition racks:
-
transformer;

Rack-transformer The transformer rack can be different: closed compact, half-open roomy and corner wide
-
cylinder;

Cylinder rack The cylinder rack is equipped with special mechanisms that allow the shelves to rotate
-
mobile;

Mobile shelving Mobile shelving is equipped with wheels, so it can be moved without dismantling
-
lattice;

Lattice rack-partition A lattice partition rack consists of open cells
-
ladder from the shelves;

Rack-partition in the form of a ladder A partition rack can be like a staircase if each subsequent part of the structure is lower than the previous one
-
pedestal;

Rack-partition in the form of a pedestal Rack-partition in the form of a pedestal draws fuzzy boundaries between the two parts of the room and replaces a table with shelves
-
with closed drawers;

Partition rack with drawers A partition rack with drawers has both open and closed sections, therefore it resembles a cabinet
-
with glass inserts.

Partition rack with glass A partition wall with glass can be viewed as a window from one room to another
Table: description and application of racks-partitions of different types
| Rack-partition type | Description of construction | Use cases |
| Transformer | Several sections, fixed on guides and capable of turning in different directions, since they have no connection with each other |
Studio apartments, the owners of which have to divide the space into the required number of zones so that each family member has his own private corner Living room, which needs to divide the working area and the rest corner |
| Cylinder | Rotating structure in one place, inside of which it is convenient to place award cups, collectibles and books | A room where the border between different areas must be created in an original way, as the interior requires |
| Mobile |
A piece of furniture on wheels, if necessary, can be easily moved to another part of the room. It is completed with special clamps that protect the structure from accidental movement |
A room with a small area, in which the space has to be divided into zones only at certain hours, for example, before bedtime |
| Lattice |
A rack where shelves and partitions of different shapes alternate with each other, and fasten to the floor, wall or ceiling The standard design is similar to a lattice up to 40 cm wide, which can be equipped with only a few walls, doors and glass inserts, or even completely devoid of them |
A room that needs to separate the dining room from the kitchen A room where you need to draw the line between the adult recreation area and the children's area |
| Ladder from the shelves | A structure of shelves resembling a staircase, whose upper part specifically creates an atmosphere of intimacy in the desired area of the room |
A room in which you want to equip a private place (for example, a bedroom) without reducing the space Studio apartment |
| Pedestal | A structure with a height of 70 cm to 1 m, suitable for storing things, and for creating an unsharp boundary between two parts of the room | Wide space requiring delicate division of the territory |
| With closed drawers |
Partially open structure, where shelves and drawers closed by walls are staggered, randomly or only in the lower tier of the shelving This piece of furniture may not reach the ceiling |
On the border of the kitchen and the hallway Imitation of a doorway between the hallway and the pantry A room where it is planned to separate the kitchen and living room from each other with a TV installed in the center of the rack, which can be turned by the screen in any direction Bedroom, in which a separate corner for children and adults must be made |
| With glass inserts |
One-sided or two-sided design with glass The last option allows you to put things on both sides of the rack |
One-room apartment for a family with a child, where a partially glass rack separates the children from their parents, giving the latter the opportunity to keep an eye on the little ones A room where a sitting area with a sofa and a bedroom are combined |
DIY installation of a partition-rack
You can safely undertake the independent manufacture of a partition rack if you manage to decide on the choice of material.
The choice of material for multifunctional furniture
For the manufacture of a rack-partition can be used:
-
furniture chipboard, neatly cut into pieces with a circular hand saw and cleaned at the cutting points with a milling machine so that there are no chips left, which is why it is considered a capricious material in work;

Chipboard partition wall Partition rack made of chipboard is very popular due to the availability of material
-
glass, which requires a particularly careful attitude and thorough processing of edges, which is why it is used as a raw material for the construction of a rack only by professional craftsmen;

Glass shelving A partition wall rack with glass looks gorgeous, but it is expensive and is only built by professionals
-
drywall, racks from which it is forbidden to move in order to avoid breakage of fragile material to be treated with putty and careful decoration, which is quite expensive, but compensated by the ability of raw materials to take any shape;

Rack-partition made of plasterboard Rack-partition made of plasterboard is characterized by increased fragility and requires detailed decoration
-
wood, which is as capricious as chipboard, but in the hands of experienced craftsmen becomes a good material for building an especially beautiful piece of furniture.

Shelving partition made of wood Shelving-partition made of wood looks very noble, but it costs more than a structure made of chipboard
Tools you need
For the construction of the rack are used:
- self-tapping screws (up to 5 mm long);
- screwdriver or screwdriver;
-
metal corners;

Metal corner The metal corner is used to securely connect the rack parts at an angle of 90 degrees
- a piece of chalk;
- roulette;
- pencil;
- iron.
Manufacturing instruction
In many cases, do-it-yourselfers make a fully open rack from floor to ceiling and use chipboards to do this. The work is carried out in stages:
-
A drawing of the rack is created on a sheet of paper, where its dimensions are indicated, the shape and location of the shelves are displayed, and the distance between them is noted.

Blueprint of a simple rack A schematic representation of the rack will help you determine the type of design and size of the shelves
- The master is ordered to make the required number of parts from chipboard, the dimensions must be reported.
- On the floor and wall, where the rack-partition will be placed, markings are made with chalk.
- A rack is assembled on chairs or a large table. To do this, mark the attachment points of the shelves with a pencil on two long blanks that form the frame of the structure. All horizontal parts are connected to vertical ones by screwing in self-tapping screws from the outside of the structure, closer to the corners.
-
The assembled rack is placed in its assigned place. Each side wall of the structure serving as a support is attached to the floor and ceiling with self-tapping screws and 4 metal corners. Make sure that the frame parts are installed in a strictly vertical position parallel to each other.

Scheme of fastening the elements of the rack to the corners and screws The vertical parts of the rack are fixed not only with self-tapping screws, but also with corners
-
The edges of all parts of the rack are pasted over with an end edge, which can be purchased at any hardware store. A special tape is applied to the desired place and ironed with a hot iron.

End edge The end edge is glued to the edges of the chipboard shelves to hide defective and unaesthetic places
Video: how to assemble a simple shelving unit
More and more owners of small apartments prefer to zone a room with shelving-partitions. This piece of furniture eliminates the problem of lack of space and the inability of adults to get along in the same room with children.
Recommended:
Hidden Doors: Varieties, Components, Installation And Operation Features, As Well As Options For Use In The Interior Of The Room
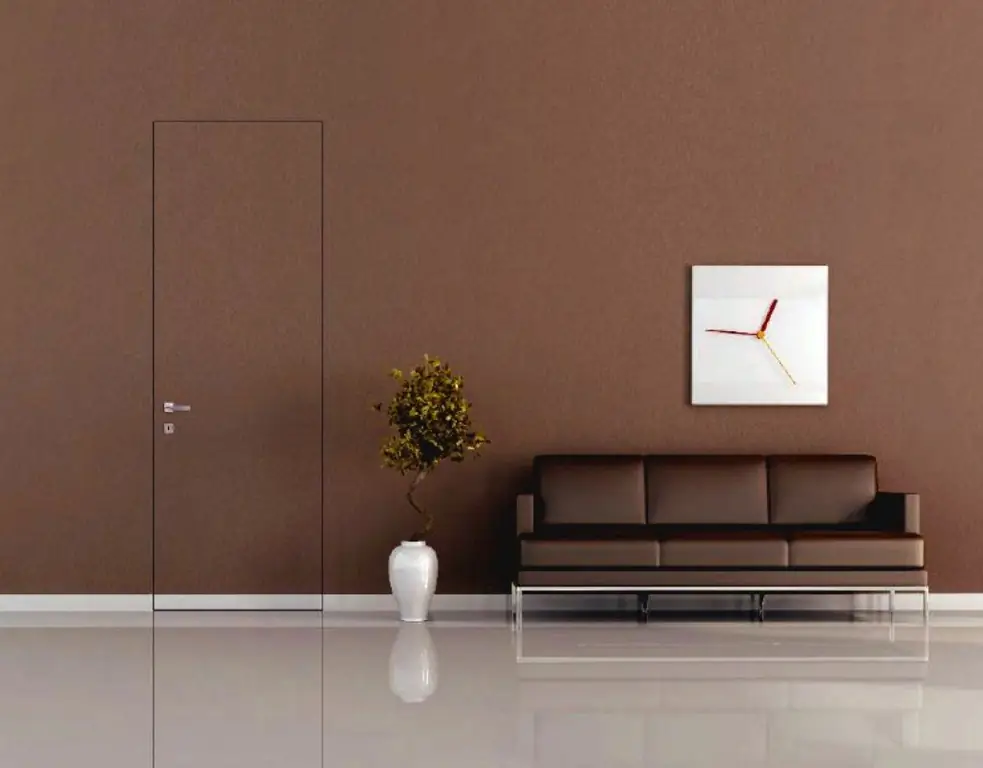
Purpose of hidden doors. Features of installation and operation of hidden doors. Service, repair and accessories for installing invisible doors
DIY Installation And Intercom: Connection Diagrams And Installation Features, Description Of The Main Stages

Types of intercoms. Sequence and basic installation diagrams. Features of mounting a wireless intercom. Connecting to a TV
Interior Partition For Zoning A Drywall Room: Design Features, Pros And Cons, Instructions On How To Do It Yourself
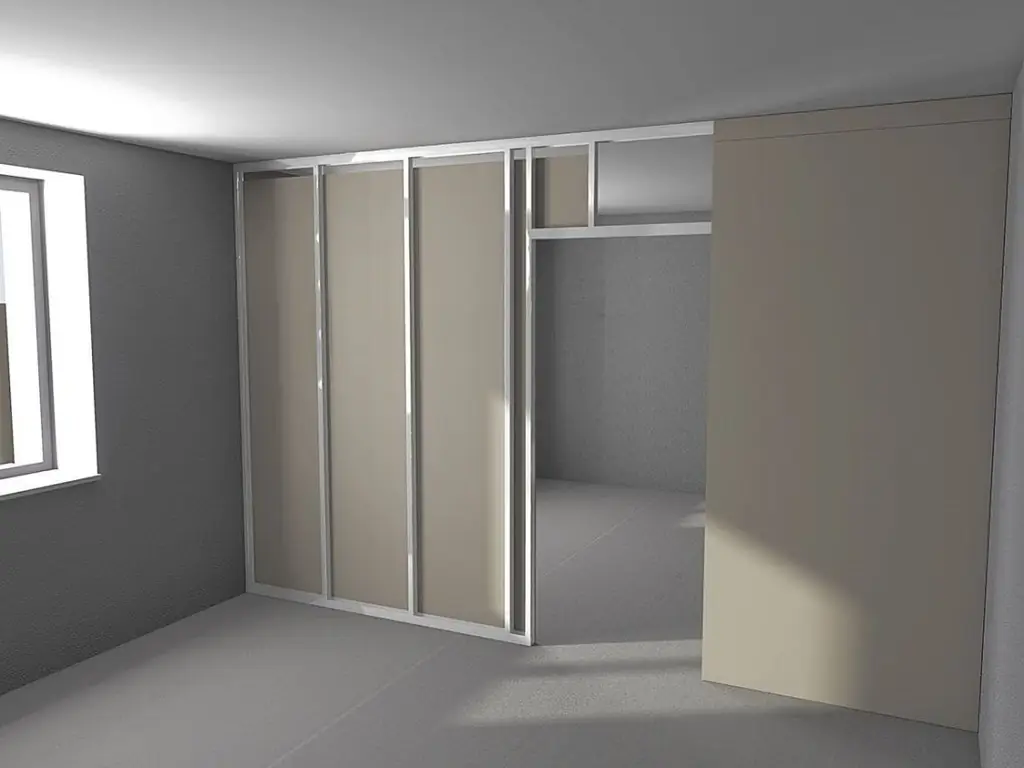
Appointment of room partitions. Pros and cons of gypsum board. The order of work when erecting a plasterboard partition. Required tools and materials. Markup
The Interior Of The Kitchen And Living Room In A Loft Style In An Apartment And A Country House: Examples Of Design Design, Choice Of Color And Material, Decoration, Photo
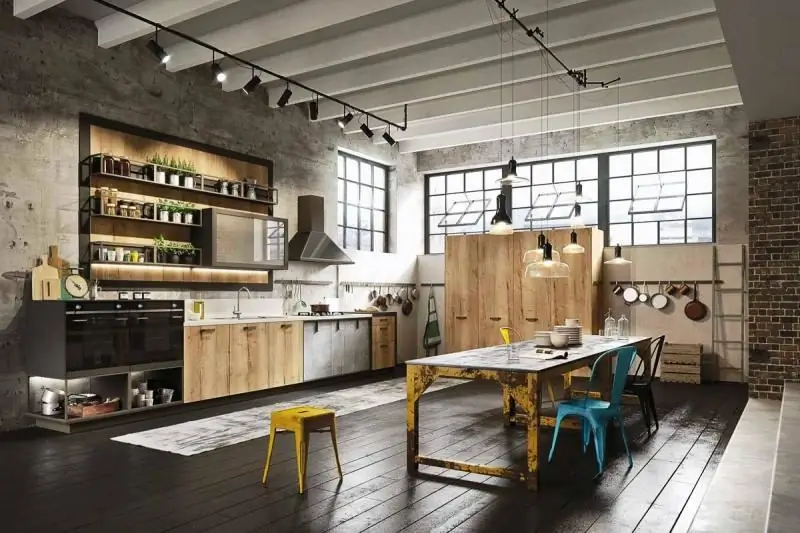
The main features of the loft style and how to decorate the kitchen in such a design. The choice of materials, colors and textures for finishing. Loft-style lighting and decor for the kitchen
Kitchen Design With A Bar Counter Combined With A Living Room: Interior Design Features, Photo Ideas
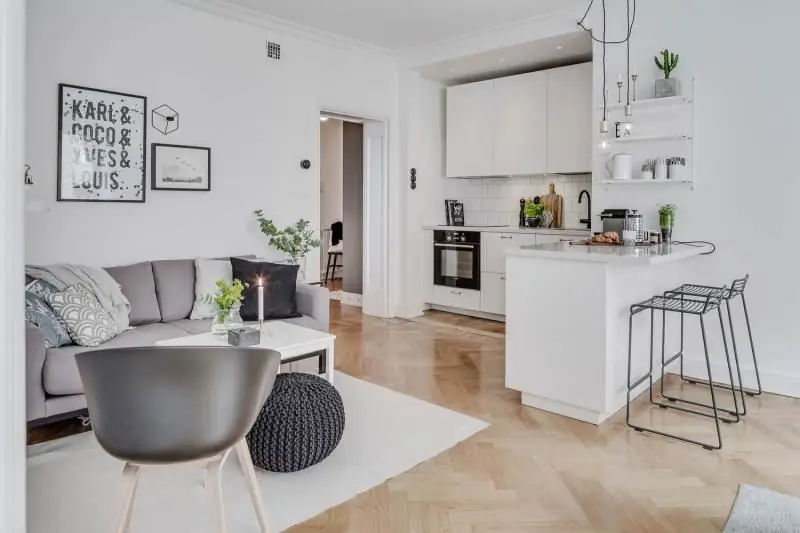
What is taken into account when designing a kitchen-living room with a bar counter, as well as how to choose furniture and lighting. Choosing a kitchen-living room style, decor options and shades
