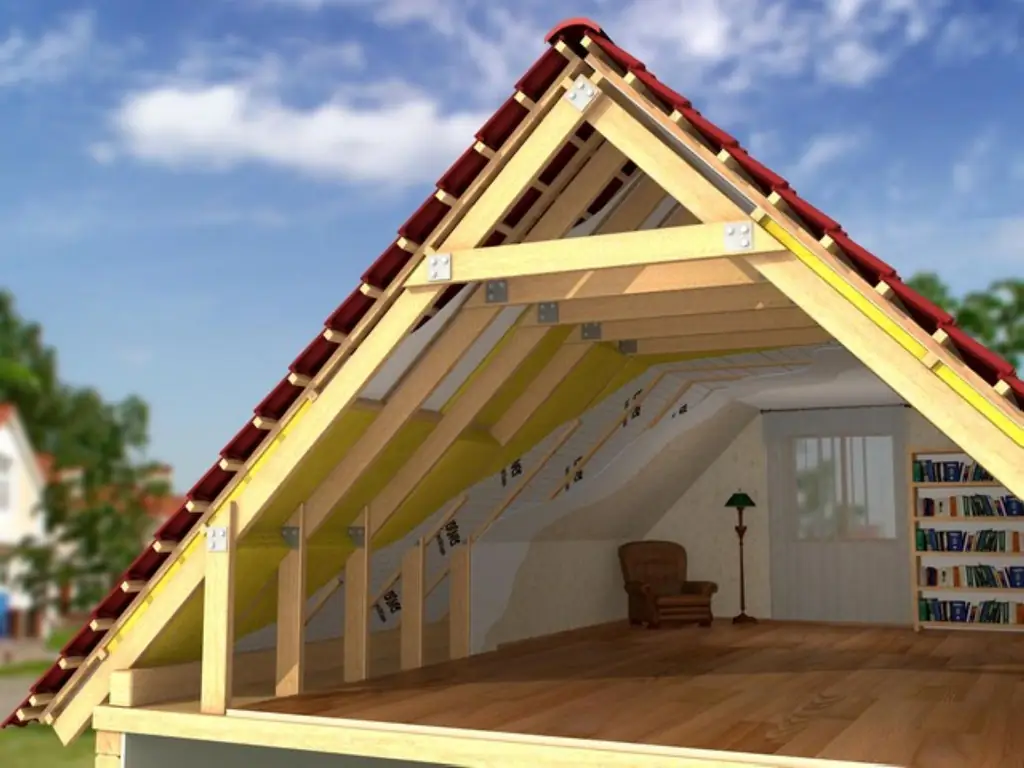
Table of contents:
- Author Bailey Albertson [email protected].
- Public 2023-12-17 12:53.
- Last modified 2025-06-01 07:32.
Making a mansard roof with your own hands

An attic roof implies the arrangement of living quarters under it. Making such a structure is one of the easiest ways to increase the usable area of the house. At the same time, additional meters are not used on the territory of the household, there is no need for land work and laying an additional foundation. The manufacture of a mansard roof frame with a broken slope line will maximize the future under-roof space. Despite the complexity of the construction process of the attic roof, it is quite possible to make it on your own. To do this, you just need to understand some of the nuances of the construction of the rafter system, the choice of materials for insulation and the order in which the layers of the roofing cake are installed.
Content
- 1 Calculation of the area of the attic roof
-
2 How to cover the attic roof of a house
-
2.1 Metal tiles
2.1.1 Table: advantages and disadvantages of metal tiles
-
2.2 Ceramic roof tiles
2.2.1 Table: advantages and disadvantages of ceramic tiles
-
2.3 Flexible shingles
2.3.1 Table: advantages and disadvantages of shingles
-
2.4 Ondulin
2.4.1 Table: advantages and disadvantages of ondulin
-
2.5 Roofing material
2.5.1 Table: advantages and disadvantages of roofing material
- 2.6 Video: which roof to choose
-
- 3 Tools and equipment for installation of a mansard roof
-
4 Roof lathing
4.1 Video: installation of the crate for corrugated board
-
5 Step-by-step instructions for the construction of a mansard roof
- 5.1 The main stages of installation of a mansard roof
- 5.2 Video: how to make a mansard roof
-
5.3 Mansard roof repair
5.3.1 Video: repairing the roof of a house - attic
Calculation of the area of the attic roof
Making accurate calculations and drawing up a construction project is a prerequisite for equipping a living area in the attic. Taking into account the peculiarities of the attic roof structure, the shape and size of the useful and auxiliary area is determined.
There are certain rules that are used when carrying out calculations for structures of this type:
- Only an area in which the gap between the sloping part of the roof and the floor is at least 90 cm can be considered as usable area. All parts of the attic with a lower ceiling height fall under the concept of a blind zone. Usually they are used for niches, storage rooms and hidden compartments for household needs.
- Since a mansard roof can have several slopes with different angles of inclination, its surfaces can form rather complex shapes. In order to accurately calculate the area of such a roof, it is conventionally divided into the simplest geometric shapes, which most often represent right-angled triangles, parallelograms, squares and trapezoids. Then the areas of these figures are summed up.
- The choice of the angle of inclination of the slopes of the attic roof affects the type of roofing material. This is due to the fact that each coating has individual requirements for the roof slope.
When building an attic, you always want to expand the living area. This can be easily achieved by keeping the roof slope small. However, the use of such a design is not always advisable.

The angle of inclination of the attic roof affects the amount of usable space
When choosing the type of attic, it is necessary to take into account the factors affecting its shape and the installation of a specific type of roofing material:
- If you plan to build an attic in a region with a temperate climate, in which windy weather prevails with an annual rainfall of no more than 300 mm, then you can make a slight slope of the roof.
- The thermal insulation and waterproofing of the attic room should be treated with the same responsibility as the arrangement of other rooms in the house, since the attic is no different from the living rooms located on the floor below.
- When designing a staircase to the attic floor, a more economical option would be to place it outside. This will save precious meters of living space, but make it uncomfortable to use in the cold season. An internal staircase is much more convenient, but it has its drawbacks as it takes up a lot of space inside the building. The problem can be solved by installing a spiral staircase, but its ease of use leaves much to be desired.
The rules for calculating the area of attics for multi-apartment residential premises are described in SP 54.13330.2011 (Appendix B). Methods for carrying out similar calculations for public buildings and structures are specified in SP 118.13330.2012 (Appendix D).
In accordance with SNiP, the distance from the floor to the ceiling should be at least 250 cm. When designing mansard roofs, it is necessary to take into account the ratio of the dimensions of the real and useful area of the room. In this regard, when calculating the area of the attic, its parts are taken into account with the following parameters:
- with a slope of 30 o, only that part that has a height of more than 150 cm;
- with a slope of 45 o - more than 110 cm;
- with a slope of 60 o - at least 50 cm.
Carrying out calculations for mansard roofs, the height of which is less than 250 cm, must be done using a special reduction factor equal to 0.7. In this case, the minimum height of the walls should be:
- with a slope of 30 o - 120 cm;
- with a slope from 45 to 60 o - 80 cm;
-
with a slope of more than 60 o, the minimum wall height is not limited.

Calculating the angle of the attic roof An increase in the angle of inclination of the attic roof reduces its usable area
It should be noted that the size of the useful area of the attic cannot be less than 50% of the total area of the room.
Today on the Internet there are many online calculators for calculating such projects. This option is quite convenient, since it allows you to calculate all the parameters of the attic, avoiding arithmetic and methodological errors. However, it is not always possible to use a computer in the field, so you need to be able to do such actions yourself. For this, it is necessary to recall the school geometry courses, namely the Pythagorean theorem and the formula that determines the areas of the simplest figures.
In accordance with the Pythagorean theorem, the square of the hypotenuse is equal to the sum of the squares of the legs. In the form of a formula, this theorem looks like this: c² = a² + b².
When carrying out calculations, the roof of the attic is conditionally divided into the simplest figures, and the areas of each of them are calculated according to the corresponding formulas:
- To calculate the area of a rectangle, you need to multiply its length by its height: S = a ∙ b.
- To determine the area of the trapezoid, you need to multiply the half-sum of its bases by the height: S = 1/2 ∙ (a + b) ∙ h.
- To find the area of a triangle, you need to multiply its height by the base, and divide the resulting value in half: S = a ∙ b / 2.
Let's say the project provides for a building with a pitched roof. The house has dimensions of 12x8 m. The attic height is assumed to be 250 cm.
- By applying the Pythagorean theorem, it is easy to calculate the length of the roof slope: √8² + 2.5² = √64 + 6.25 = √70.25≈8.38.
- To determine the area of the slope, the resulting value must be multiplied by the length of the house: 8.38 ∙ 12≈100.6 m.
The same principle is used to calculate the area for a roof with two slopes. To do this, you need to determine the values of the areas of each slope, and add the resulting values.
How to cover the mansard roof of a house
When choosing a roofing material for a mansard roof, the following indicators are taken into account:
- durability;
- weight;
- cost;
- aesthetic qualities (color, texture, size of elements).
The weight of the roof covering can create a critical load on the rafter system. For example, tiles made from natural materials are almost 15 times heavier than their counterparts made of metal, and 10 times the weight of a flexible roof.
Each roofing material has a certain service life, however, it is calculated without taking into account the use of the coating in critical weather conditions. It is worth focusing on durability if the attic has to be covered in the northern regions or in the southern regions with a tropical climate.
In addition to good waterproofing and heat-insulating qualities, one should not forget about the sound-absorbing properties of the roof. It should be noted that any roofing material makes noise, but the loudest of them is the metal coating.

When choosing a roofing material, you must pay attention to the indicators of its noise during the rain
The most popular modern roofing materials include:
- Metal tiles.
- Ceramic tiles.
- Flexible shingles.
- Roofing material.
- Ondulin.
Metal tile
The metal tile is a rectangular stamped steel sheet, treated with an anti-corrosion coating, a primer and a spraying of polymer materials. The weight of the sheet, depending on the size and thickness, ranges from 3.5 to 5.5 kg. The metal tile is designed for roofs with a slope of at least 14 degrees.

Protective coatings applied to metal tiles help keep the material from deterioration and corrosion
Table: advantages and disadvantages of metal tiles
| Benefits | disadvantages |
|
|
Ceramic tiles
Nowadays, ceramic tile roofing is quite rare. This type of roofing has replaced a more technologically advanced analogue - metal tiles. However, some 100 years ago, ceramic tiles were laid on almost every building. This material, like everyone else, has its positive and negative sides.

Ceramic roof tiles have proven to be an effective and durable coating for centuries
Table: advantages and disadvantages of ceramic tiles
| Benefits | disadvantages |
|
|
Flexible roof tiles
Shingles are one of the most demanded roofing materials. This type of coating includes several layers, which include fiberglass with bitumen impregnation or a coating based on organic cellulose. One side of the shingles is covered with fine stone chips. Small granules of basalt, shale or finely dispersed mineral chips are used as a powder for the top layer.
The composition of the material also includes polymer additives and synthetic modifiers, which provide plasticity, flexibility, aesthetics, resistance to mechanical stress, environmental friendliness and long service life of this roofing.

The multi-layer structure of flexible shingles makes it resistant to temperature extremes and atmospheric precipitation.
An adhesive layer covered with an insulating film is applied to the inner side of the shingles. For ease of transportation, silicon sand is sometimes placed between the elements. Flexible shingles have more advantages than disadvantages, therefore they are deservedly popular with private developers.
Table: advantages and disadvantages of shingles
| Benefits | disadvantages |
|
|
Ondulin
Ondulin is an environmentally friendly roof covering, as it is 100% organic. In the production of this coating, the cellulose fibers are heated and compressed, followed by crimping.
The finished sheets of ondulin are impregnated with bitumen with the addition of polymer compounds. In appearance, this roofing material resembles slate, but its high manufacturability during manufacture significantly distinguishes it from other coatings. Finished sheets of ondulin are painted in various colors and shades.

Ondulin is a lightweight, comfortable and environmentally friendly roofing material
Table: advantages and disadvantages of ondulin
| Benefits | disadvantages |
|
• excellent waterproofing qualities; • harmlessness and safety during installation and operation; • resistance to the growth of fungi, mold and moss; • resistance to alkaline compounds, as well as oil-based substances; • low weight - for the installation of this roofing, it is not required to build a strong frame of the truss system; • ease of processing - cutting the material into the required fragments can be carried out using a conventional hacksaw for wood; • resistance to small deformations and bends; • low price - in comparison with metal tiles, ondulin is half the price; • good sound insulation. |
|
Roofing material
The use of roofing material as a roof for the attic is the most budgetary option. This coating has been widely used in the past decades. Despite the good waterproofing qualities, roofing felt has more disadvantages than advantages. It includes special cardboard, which is impregnated with petroleum bitumen. Refractory bitumen is additionally applied to both sides of the material. The outer layer is additionally protected with a fine sand powder mixed with fine gravel.

Roofing material has not very high performance and a short service life, therefore it is rarely used as a roofing covering
Table: advantages and disadvantages of roofing material
| Benefits | disadvantages |
|
|
Video: which roof to choose
Mansard Roof Mounting Tools and Equipment
The installation of the roof covering cannot be done with bare hands. This will require the use of not only tools, but also special equipment. The appropriate inventory is selected depending on the type of roofing material.
When installing the elements of the rafter system, you cannot do without:
- Electric saws.
- Electric planer.
- Ax.
- Hammer.
- A set of chisels.
- Screwdriver.
- Electric drills.
When installing roll materials on a bitumen basis, you will need a gas burner. With this device, the material is heated to the required temperature, the joints are glued and fixed on the roof.

The gas burner reliably glues the bitumen base and roofing material
The use of a roof crane will greatly facilitate the work. This equipment will save time and effort during the construction of a mansard roof.

The roof crane, being a small-sized representative of lifting mechanisms, will greatly facilitate the process of building an attic
It should be noted that the equipment used in the construction of the attic must comply with the requirements of GOST 12.2.003-74. This standard establishes general safety requirements for the design of production equipment:
- special equipment used for melting bituminous materials must be equipped with thermal sensors and an exhaust pipe;
- equipment intended for drying the base for roll deposited materials must be equipped with a special protective screen;
- the process of refueling the fuel tanks of the equipment used must be mechanized.
The following tools are required to install the roofing pie of the attic roof:
- Yardstick.
- A hammer.
- Ax.
- A sharp knife.
- Construction stapler with staples.
- Hacksaw.
- Plumb line.
- Lead pencil.
- Cord.
- Metal scissors.
- Nippers.
- Drill with drills of different diameters.
- Screwdriver.
- Plane.
- Calculator.
Roof lathing
The lathing of the attic roof is not much different from its counterparts in other structures. This element of the rafter system performs the following functions:
- evenly redistributes and transfers the weight of the roof covering to the rafter frame;
- additionally strengthens the frame of the truss system;
- is the basis for installing a roof covering.
For different types of roofing materials, the sheathing is made single-layer, two-layer or solid.
- For sheet roofing (metal tiles, slate, ondulin), a single-layer or two-layer lathing is made from slats, stuffed perpendicular to the rafter legs at a distance of 15 to 50 cm from each other. For lathing, first and second grade sawn timber is used. They contain fewer knots and burrs.
- If it is planned to cover the roof of the attic with soft roll material, a continuous sheathing is used. To do this, use OSB boards or thick plywood.

Depending on the type of roofing material, different methods of lathing are selected
An important role is played by the moisture content of the wood, which is used as a lathing. To determine the moisture content of the material, a special device is used - a moisture meter.

With a moisture meter, you can accurately determine the moisture content of wood
According to the degree of humidity, wood is divided into several types: wet, freshly cut, room-dry, air-dry, absolutely dry.
- Wet wood is considered if it has been in direct contact with water for a long time. In this case, the moisture meter readings will be about 100%.
- Freshly cut wood is wood with a moisture content of 50 to 100%.
- Room-dry wood is called wood that has been stored for a long time in a heated room. When examining it, the moisture meter will show from 9 to 13%.
- Air-dry wood means wood that has been stored for a long time in a ventilated place or in the fresh air. Its humidity ranges from 10 to 18%.
- Absolutely dry wood has a moisture index of zero. It is possible to remove all moisture from the material only with the help of special equipment.
The moisture content of the wood used for the lathing and other elements of the frame of the truss system should not exceed 18%
Video: installation of crate for corrugated board
Step-by-step instructions for building a mansard roof
When building an attic room, it is extremely important to select high-quality wood and correctly install all elements of the rafter system. This is due to the fact that the truss structure is the basis for the installation of the roofing pie.
If you do not have experience in construction and engineering, then it is better to entrust the installation and manufacture of the rafter system to specialists.
The main stages of installation of a mansard roof
The construction of a mansard roof can be roughly divided into several stages:
-
Wood preparation. For the manufacture of the roof frame of the attic type, an important role is played not only by the moisture content of the wood, but also by its type. For this purpose, it is better to use coniferous beams of the first or second grade. It is dangerous to erect the frame of the truss system from wet wood, since when the timber dries, it can deform, which will disrupt the geometric correctness of the design. To prevent this from happening, the prepared beams must be dried in a ventilated room or under a canopy for several months.

Drying wood before use During drying, gaps are left between the bars for ventilation and moisture release
-
Installation of racks. Vertical racks in the attic structure define the boundaries of the room. It should be noted that these frame elements must be installed at a distance of no more than 2 meters from each other. In order for the bars to be located strictly perpendicularly, it is necessary to use a plumb line and a building level. Wooden struts and metal corners will help to fix the racks in an upright position. For this frame element, it is convenient to use bars with a section of 100x100 mm. In the future, both sides of the uprights will be covered with finishing materials. Sheets of plasterboard, plywood, chipboard, fiberboard, OSB boards will serve as the basis for finishing.

Installation of vertical mansard roof racks The attic racks will be fixed in a perpendicular position if you use struts, corners and temporary stops
-
Installation of the upper floor. It can also be made of 100x100 timber. Metal staples, corners and nails are used as connecting elements.

Installation of floor bars The upper bars additionally strengthen the entire structure of the attic roof and form the ceiling frame
-
Installing the Mauerlat. Mauerlat is the base of the roof truss system. For this roof element, it is necessary to use a thicker beam, for example, with a section of 150x150 mm. It is installed on the upper ends of the walls. If the building is made of a log or timber, then the Mauerlat is not used, and the rafter legs rest on the upper crown. If the Mauerlat is installed on a brick or stone wall, then it must be insulated from moisture. For this, roofing material is used, laid in two layers.

Installing Mauerlat The Mauerlat is fastened to a concrete wall using studs walled into it at the stage of pouring the armopoyas
-
Manufacturing of the frame of the truss system. For the manufacture of rafter legs, it is necessary to use a beam with a section of 100 by 50 mm. Before installing these frame elements, you need to make a markup. The distance between the rafters should be no more than 100-120 cm. First of all, the rafter legs are installed, located along the pediments. Then the upper points of the gables are connected with a cord, which will act as a guide for the remaining rafters. The frame of the rafter system is connected at the top with a ridge beam. It is advisable to use it if the length of the roof exceeds 7 m. If this size is less, then the upper part of the rafters is fixed with guy wires. After installing all these elements, the crate is mounted.

Mansard roof supporting structure diagram The roof frame consists of roof trusses connected by a ridge beam at the top
-
Installation of roofing cake. When the sheathing for the appropriate roofing material is prepared, you can proceed with waterproofing, vapor barrier, installation of insulation and roofing. When installing a roofing cake, an important point will be to observe the order of its layers. The wrong arrangement of the layers of the roofing cake will lead to deterioration of the insulation, the concentration of moisture inside the wooden frame and the formation of a humid microclimate inside the attic room.

Roofing cake composition for a mansard roof The roofing cake of a mansard roof consists of several layers of insulating materials, laid in a strictly defined order
Video: how to make a mansard roof
Mansard roof repair
Mansard roof owners often encounter defects in the roofing, wear and tear of the finishing material, as well as smudges, freezing and cold.
There are two ways to accurately diagnose damage to the roof:
- Disassemble parts of the roofing cake to reveal the incorrect laying of its layers.
- Use special equipment - thermal imager. This device will help to visually identify cold bridges.
The most common cause of damage to the roof in the attic is the wrong order of laying the layers of the roofing cake.
-
A common mistake is to install waterproofing instead of a vapor barrier and vice versa. This leads to the fact that moisture, accumulating behind the waterproofing layer, will be absorbed into the insulation. Thermal insulation quickly loses its quality and becomes unusable.

Insulation wetting If, instead of a vapor barrier film, lay a waterproofing film, the insulation will get wet and quickly fail
-
If the rafter system does not provide for a ventilation gap between the roofing material and the waterproofing layer, then there will be no escape for moisture. In this case, wet fumes will begin to be absorbed into the wood of the frame structure. This will lead to the fact that the wooden elements of the rafter system will quickly rot.

Wetting and rotting rafters In the absence of a ventilation gap, moisture will not be removed from the under-roof space and will quickly destroy the wooden elements of the rafter frame
- The attic can leak if the overlaps are incorrectly made in the vapor barrier and waterproofing film. This will provide moisture access to the insulation.
- In case of uneven laying, insulation materials in the construction of the roofing cake will form cavities. With the onset of winter, cold air and moisture evaporating from the room will accumulate in these areas. This will create ideal conditions for surface icing.
The easiest way is to eliminate small defects in the roofing. Repair in this case consists in replacing damaged elements. To do this, you will need to disassemble part of the roof in order to provide access to the necessary fasteners, dismantle the failed coating and put new material in its place.
If the cause of the leaks lies in the inner structure of the roofing cake, then it will have to be disassembled in whole or in part until it reaches the damaged layer. In this case, it is necessary to inspect in detail all the available elements of the roof frame, treat the wooden structures with an antiseptic, replace the failed coating and check the tightness of joints and overlaps of all insulating layers.
Video: house roof repair - attic
Having dealt with the manufacture of the structure of the rafter system, the composition and sequence of installation of the roofing pie, you can build an attic roof of the house with your own hands.
Recommended:
Replacing Interior Doors With Your Own Hands: The Main Stages Of Work With Step-by-step Instructions
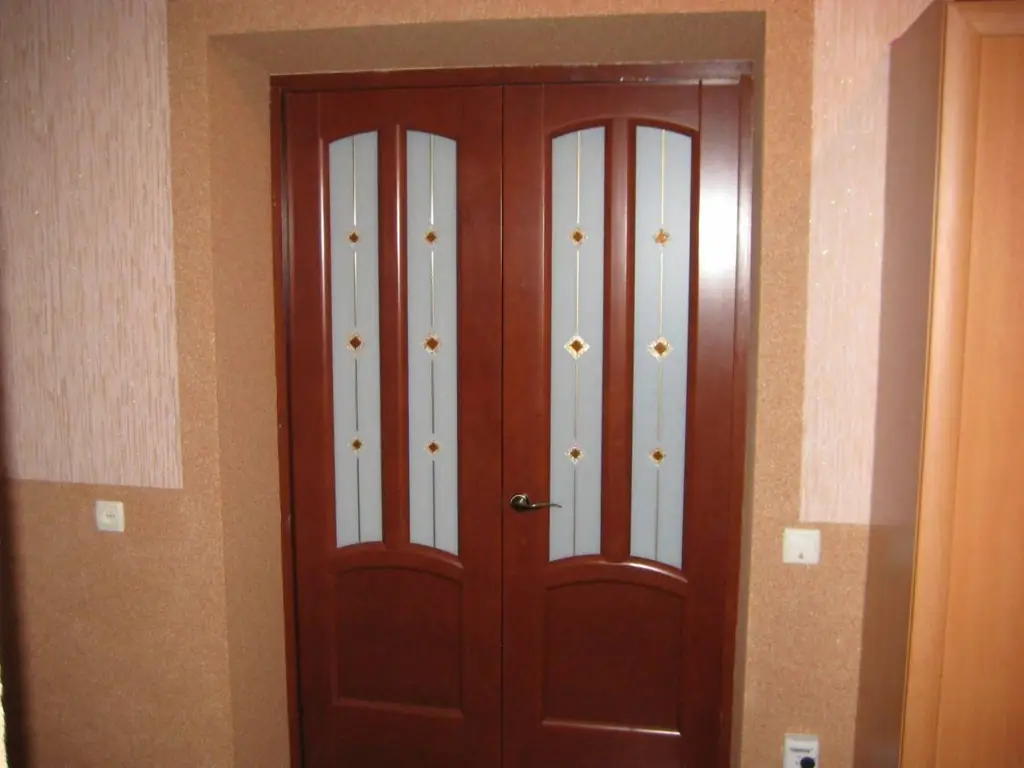
Do-it-yourself installation of interior doors. The main stages: dismantling the old door, preparing the doorway, installing a new door, finishing the opening
How To Make A Roof For A Bathhouse, Including With Your Own Hands, As Well As The Features Of Its Design And Installation
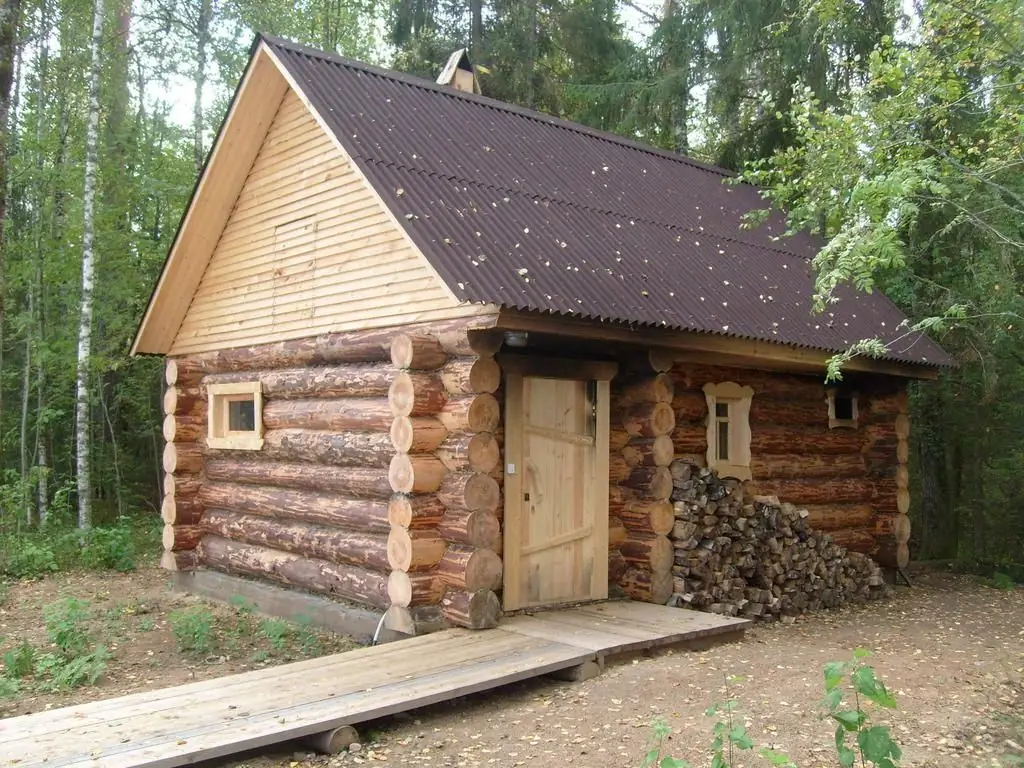
Types of roofs in baths and features of their design. The choice of materials for this design. Roof construction for a bath. Bath roofing repair
Shingles For The Roof, Including With Your Own Hands, As Well As The Maintenance Features Of Such A Roof

The advantages of shingles as a roofing material. Methods for making shingles. Features of laying shingles on the roof: step by step instructions. Care rules
How To Cover The Roof With Roofing Material, Including With Your Own Hands, As Well As A Description Of The Main Stages Of Installation
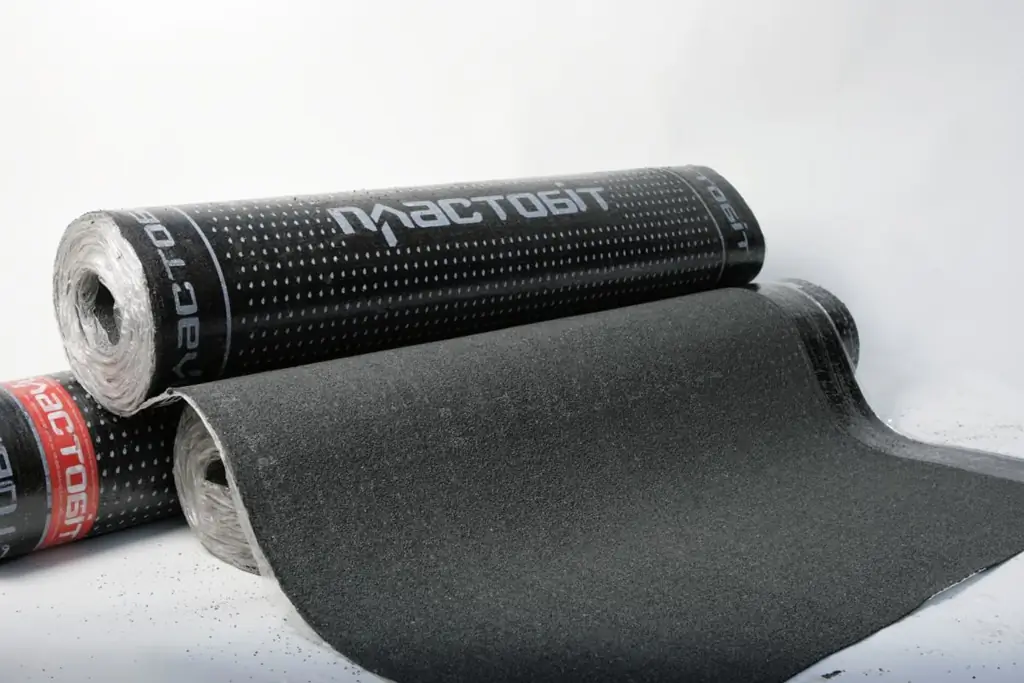
Appointment and features of roofing material. How to lay material on the roof and step-by-step instructions for work, as well as laying rules for a wooden roof
Installation Of Roof Windows, Including With Your Own Hands, As Well As Installation Features In An Already Finished Roof
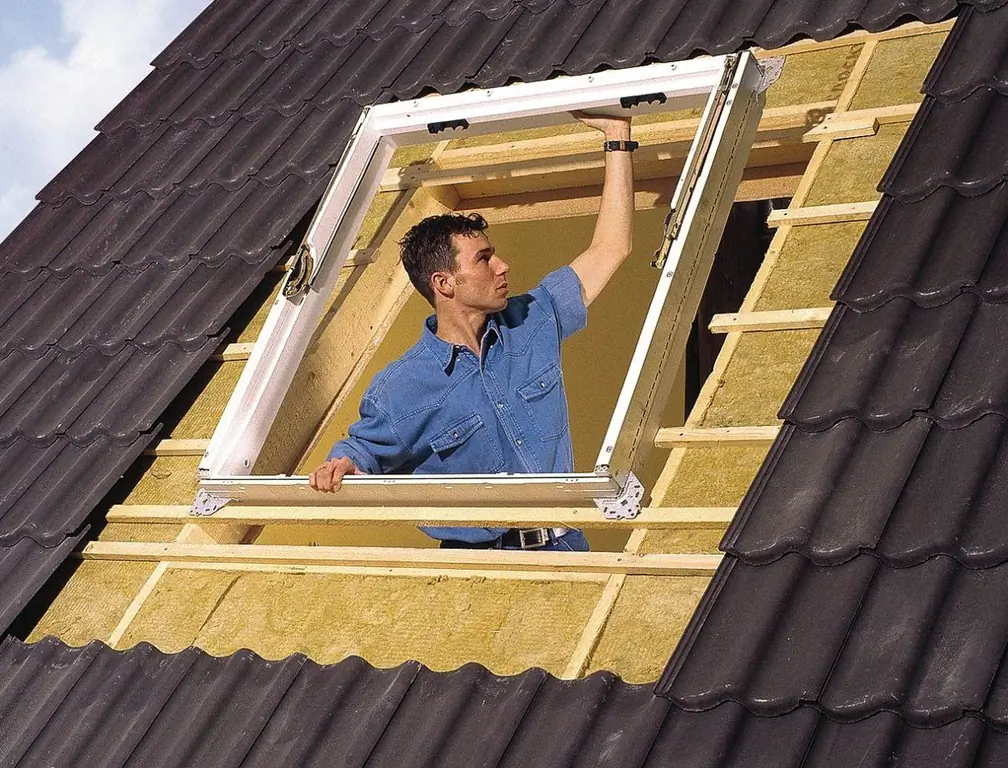
Step by step instructions for installing a roof window. Features of technology and nuances of installation in various types of roofing
