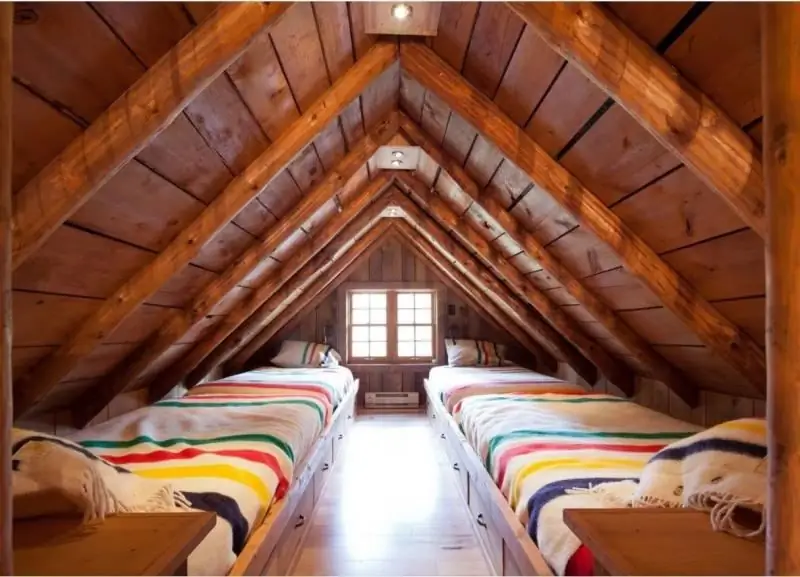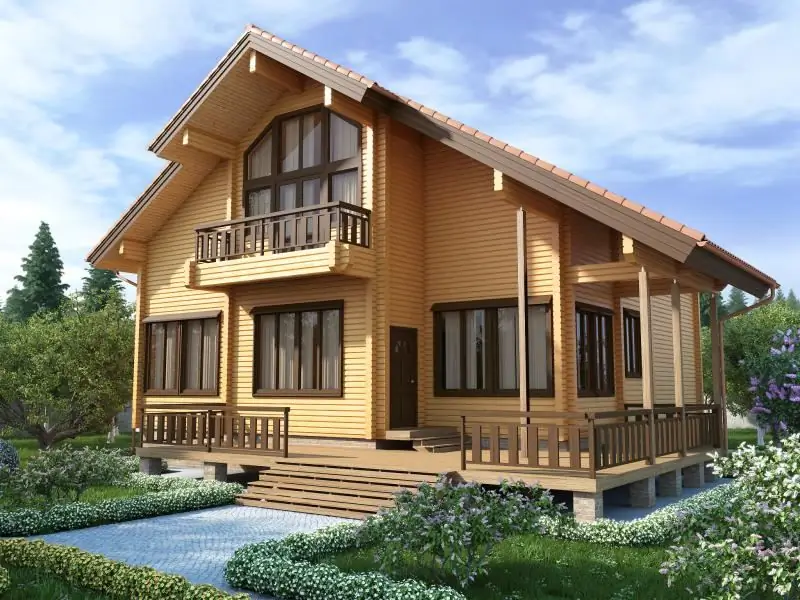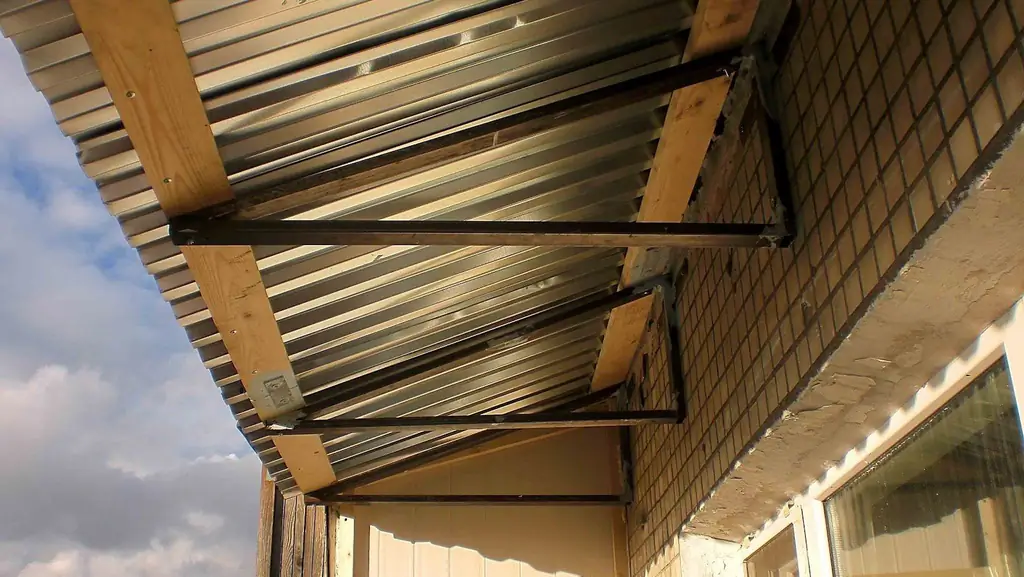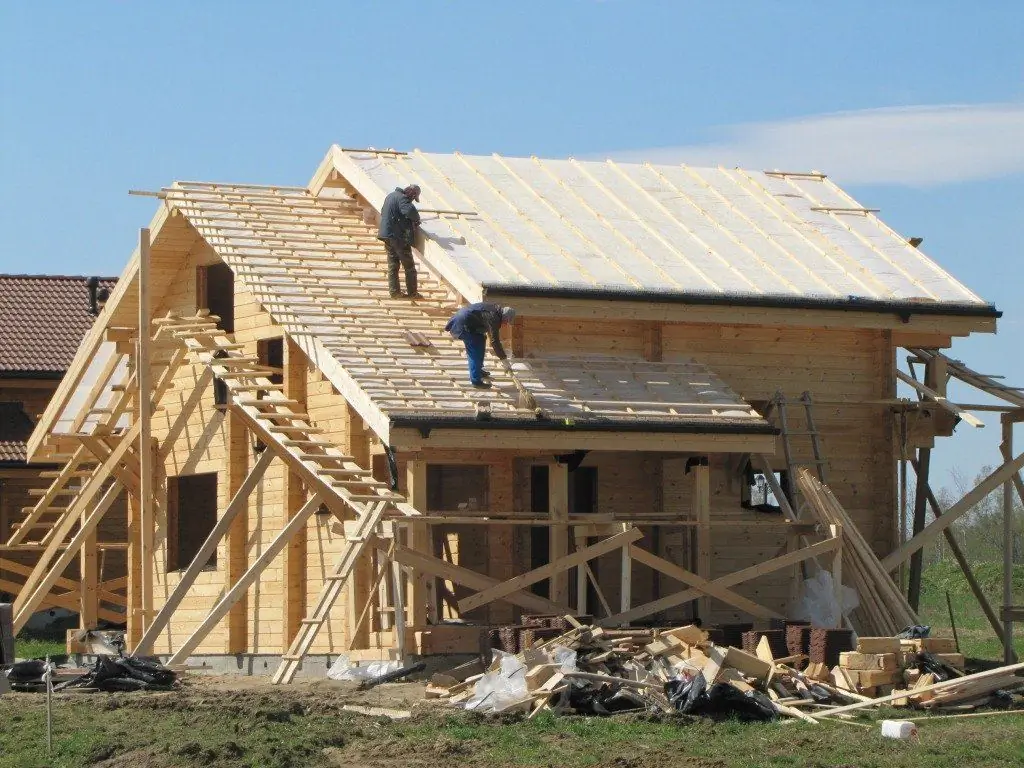
Table of contents:
- Alteration of the roof of an old house for an attic: features of the calculation and devices
- How to make an attic in an old house
- Video: reworking half of the old roof into the attic - a lightweight way
- Attic roof device
- Video: why and how to properly lay layers on the roof of the attic
- Mansard roof calculations for a house
- Video: calculation of the attic roof with diagrams and load
- Author Bailey Albertson [email protected].
- Public 2023-12-17 12:53.
- Last modified 2025-01-23 12:41.
Alteration of the roof of an old house for an attic: features of the calculation and devices

Modern people try to use the area of their home as efficiently as possible. Therefore, the proposal to equip additional space under the roof is always met with enthusiasm. It is much easier to plan the construction of an attic at the stage of building a house, but you can make an additional superstructure over the old building.
Content
- 1 How to make an attic in an old house
-
2 Video: remaking half of the old roof into the attic - a lightweight way
- 2.1 Do-it-yourself roof alteration under the attic
- 2.2 Project creation
- 2.3 Rafter system
- 2.4 Conversion of premises
- 2.5 Roof insulation
- 2.6 Exit to the attic floor
- 2.7 Interior decoration
- 3 Installation of the roof of the attic floor
- 4 Video: why and how to properly lay layers on the roof of the attic
-
5 Calculations of a mansard roof for a house
- 5.1 Determining the total weight of the roof
-
5.2 Determination of roof area
5.2.1 Table: Determination of the roof area of the attic
- 5.3 Calculation of the rafter system
- 5.4 Calculation of the required amount of materials
- 5.5 Common mistakes
- 6 Video: calculation of the attic roof with diagrams and load
How to make an attic in an old house
The presence of an attic not only increases the living space, but also gives the building a colorful look.

The attic turns a country house into a fabulous building
An old house can be renovated by building a superstructure in accordance with existing regulations.

The attic superstructure begins with the strength calculations of the old house
Old brick walls sometimes seem strong, but with additional stress, cracks may appear in the solution over time. Therefore, you must immediately consider their condition, and, if necessary, tie them with a rigid belt. This is done as follows:
- metal pillars with a section of 10x10 cm are inserted into the foundation with the lower edge, and the upper edge is connected to the armored belt of the first floor. Installed around the perimeter of the house every 2 meters;
- metal reinforcement with a cross section of 12 mm fits into the punches and ties the house along the walls: from the bottom of the window every 2 meters up;
- a metal mesh with a cell size of 2x2 cm is laid over the reinforcement, which is covered with plaster after all work is completed.
The foundation is strengthened by tying it with a reinforcing belt from all sides.

If the old foundation cannot withstand the attic, then it must be sheathed with reinforcement
Having decided on the strengthening of the building, you can proceed to the choice of the project for the future superstructure. It should look harmoniously against the background of other buildings and match the style of the whole house.

The type of attic roof will determine the calculation of the size of the inner upper room and the necessary materials for construction
There are several types of attics:
-
one-level with a gable roof - low ceilings with a small living area;

One-level attic with a gable roof One-level attic with a gable roof - the simplest type of superstructure for small buildings
-
single-level with a sloping gable roof - increased internal space, but a serious investment of money and time for construction;

One-level attic with a sloping gable roof A single-level attic with a sloping gable roof is usually built on a brick house
-
single-level with cantilever outlets - a complex design that allows you to get even more area, since the attic frame extends outside the building, and the windows are installed vertically;

One-level attic with cantilever outriggers One-level attic with cantilever outlets allows you to get a lot of internal space by increasing the upper structure
-
multi-level with mixed roof support - used in the construction of a new house, erected only by specialists.

Multilevel loft with mixed roof support A multi-level attic with a mixed roof support on old houses is usually not installed due to the complexity and large amount of work
Video: reworking half of the old roof into the attic - a lightweight way
Converting a roof into an attic is a relatively cheap way to increase living space. In a private house, a pitched roof is usually installed, so you can make an additional spacious and bright room with your own hands.

Internal lining with wood makes the attic warm and light
And if the house is large enough in length, then the attic can turn into a real floor: with several rooms and even a balcony.

Large attic allows you to divide the area into different living areas
Benefits of creating an attic:
-
the possibility of arranging one or more new living rooms;

Attic with low ceilings under a gable roof An attic with low ceilings under a gable roof is most conveniently furnished with low sun loungers
- small costs compared to the construction of a full floor or a side extension to the house;
-
renovation of the external appearance of the building;

House with an attic under construction A house with an attic under construction always attracts the glances of passers-by and interests in the final result
-
the opportunity to observe a beautiful view from the attic window.

View from the attic window A lot of sunlight passes through the windows in the attic, illuminating the room all day
However, this solution has certain disadvantages, which must also be taken into account:
- the need for insulation and sound insulation of the ceiling and a new roof, the installation of several double-glazed windows;
-
the difficulty of carrying out additional heating and lighting in the upper part of the old house - you will have to combine it with home wiring or use an autonomous connection;

Attic with a balcony and a stove To heat the attic with an exit to the balcony, you can use a stove-stove
-
planning part of the home space under the stairs leading to the attic;

Stairs leading to the attic The stairs leading to the attic must be fenced for safety
-
the need to purchase special furniture for a sloped roof or purchase squat models: low cabinets, sofas and tables.

Squat furniture in the interior of the attic Low-rise furniture is best suited for the interior of the attic
The presence of inclined walls makes the room unusual and romantic, but with such a decision, you will have to take a more responsible approach to the design. You can make furniture for an inclined superstructure yourself or assemble a single complex of existing multi-level models, painting everything in one color.

Furniture that repeats the slope of the attic can be made independently
So, the main disadvantage of remodeling an attic space into an attic is the need to invest, but it's worth it.
The superstructure is made symmetrical or asymmetrical. Internal walls are designed both sloped and vertical.

Having studied the schemes of single-level attics with different types of roofs, it is easier to make a choice when planning
Converting an attic into an attic does not require dismantling all existing structures. But you need to make sure of the reliability of the ceiling: check its condition, reinforce it with wooden or metal beams, sheathe it with a new board. Then it can support the weight of furniture and people.

The sloped roof superstructure, decorated in light colors, visually enlarges the space, and the color spots add brightness to the interior
When building an attic floor, the following conditions must be met:
- the rafters are made of glued beams with a thickness of at least 250 mm, so that the required amount of insulation can be laid;
- for insulation, expanded polystyrene is used due to its low weight and high thermal insulation characteristics;
- a gap is left between the thermal insulation and the roofing material to ensure natural ventilation;
- a hydro and soundproof layer must be laid.
Do-it-yourself roof alteration under the attic
During the construction of a house, there are usually not enough funds, so many refuse to build a second floor. Or another situation may arise when an old one-story small house is purchased together with the plot. In both cases, there is an affordable option for increasing the place to live - rebuilding the attic into the attic with your own hands.
Project creation
Before starting work, you need to draw up a plan and develop a project with accurate drawings. The correct calculation will allow you to get a cozy, durable and reliable room. You can perform all the calculations yourself or entrust it to specialists.

You can draw a plan and develop a draft design yourself by examining different options on the Internet
Strengthening the walls and foundation may be necessary in the event of a complete replacement of the rafters. If the roof is partially redone, then reinforcement only for the overlap may be needed. You also need to immediately decide what types of windows will be used in the attic: the reinforcement in the rafter system will depend on this.

The location of all windows in the roof of the attic must be thought out in advance and these data entered into the project plan
Rafter system
Rafters can be layered or hanging. The former rest on the inner walls of the house or additional supports, and the latter on the outer walls.

In the attic, layered and hanging rafters are used
Hanging rafters are best suited for the attic.

An attic with hanging rafters looks more beautiful and wins in the size of the internal area
The attic usually occupies the entire space of the attic, and its walls are combined with the outer ones.

The best option for creating an attic is a layered rafter system
The rafter system consists of different load-bearing bars. To understand the structure of the entire structure and build it correctly, you need to understand the purpose and operation of its individual elements.

The image of the individual elements of the rafter system helps to understand the structure of the entire structure
Re-equipment of the premises
With a sufficient height of the attic space, the rafter system does not need to be redone. It is enough to inspect the old rafters, identify possible flaws and eliminate them.

The floor in the attic is insulated and covered with boards
Between the rafters, before laying the insulation, all the necessary communications are mounted, places are cut into the roof for installing windows. Installation of roof windows is carried out before insulation.

All wires and pipes of communications must be placed in special corrugations
Care must be taken to create natural ventilation of the under-roof space through the vents so that moisture does not accumulate inside the room.
Roof insulation
It is necessary to insulate the roof correctly and efficiently - the microclimate under the roof will depend on it. Typically, mineral wool, foam or sprayed polyurethane foam are used as insulation.
For better ventilation, a small distance is left between the roofing material and the insulation: this way the air circulates through the holes in the cornice and ridge. If the roof is covered with corrugated sheets, then the thickness of the gap should be 25 mm, but if with flat material, then it should be brought to 50 mm.

When creating thermal insulation of the attic, the sequence of layers must be strictly observed
Access to the attic floor
When planning the ascent to the attic, you need to take care of the convenience and safety of movement. Therefore, the staircase is usually installed inside the house. It is built of wood or metal: it can be either a screw or a marching structure.

The attic staircase can be of different types and designs, which allows it to fit into any interior
An opening is cut in the ceiling of the first floor, which is reinforced around the perimeter with a metal or wooden strapping.

The construction of the attic staircase must be durable, reliable, safe and beautiful
Interior decoration
For wall cladding, in most cases, plasterboard plates are used, the seams between them are plastered. Wallpaper is glued on top or decorative plaster is applied. An alternative option is lining or natural wood.

The design of the visible parts of the rafters in the interior of the attic is an interesting and creative business.
It is not recommended to use heavy finishing materials in the attic, as they increase the load on the walls, floor and foundation of the building.

There are many options for interior decoration of the attic, but it is advisable to use only light materials.
To cover the floor, you can use laminate or linoleum, but it is better to refuse tiles or porcelain stoneware.
Attic roof device
The roof of a residential superstructure should consist of the following layers (the order of placement is from street to interior):
- Roofing material - when choosing it, the configuration of the roof, the climatic zone of the location of the house and the financial capabilities of the owner are taken into account.
- Roofing foil - protects against moisture if a soft roof is not used.
- Waterproofing - from moisture penetration, rainwater leakage.
- The rafter system - the attic frame: together with the lathing, ensures the reliability of the entire structure.
- Insulation - maintains the optimal temperature in the room.
- Vapor barrier layer - prevents condensation from settling on the insulation inside the room.
-
Natural ventilation - allows you to remove excess moisture from the roof space.

Attic roof device When arranging the roof of the attic, it is imperative to leave a ventilation gap, otherwise the insulation will quickly lose its characteristics, mold and fungus will begin to develop
Video: why and how to properly lay layers on the roof of the attic
Mansard roof calculations for a house
It is important to correctly calculate the mansard roof in order to be sure of its reliability.
Determination of the total weight of the roof
To calculate the total weight of roofing materials, the specific weight of one square meter of the covering must be multiplied by the total area of the attic roof. To obtain the weight of one square meter, it is necessary to add up the specific gravity of all the materials that make up the roofing pie, and multiply it by the safety factor (1.1).
According to existing standards, the load on the floor in a residential building should not exceed 50 kg / m 2.
Determining the roof area
To calculate the surface of a sloping roof, you need to break it down into simple shapes (square, rectangle, trapezoid, etc.) and determine their area, and then add everything up. To determine the surface of a gable roof, you need to multiply the length by the width, multiply the resulting value by two.
Table: determination of the roof area of the attic
| Roof angle | Ridge height |
Useful area with a space height of 2 m |
Roof area m 2 |
| 50 about | 5.67 | 6.15 | 30.75 |
| 45 about | 4.75 | 5.51 | 27.55 |
| 40 about | 3.99 | 4.75 | 23.75 |
| 35 about | 3.33 | 3.79 | 18.95 |
| 30 about | 2.75 | 2.59 | 12.95 |
| 25 about | 2.22 | 0.93 | 4.65 |
| 20 about | 1.73 | - | - |

When calculating the angle of inclination, the climatic zone in which the house is located is taken into account, and the fact that it is convenient to move in full growth in the attic
It is also necessary to calculate the slope of the roof. Usually the angle is 45-60 degrees, but when determining it, one must take into account the climatic zone in which the house is located, the type of construction of the attic, snow, wind loads, architectural design of the house.
The greater the angle of inclination of the roof, the less the load on the rafter system will be, but the consumption of materials will increase
Calculation of the rafter system
When choosing a rafter system, you can focus on the following options:
- hanging rafters;
- oblique type;
- ridge run;
- combined design.
If the roof length is more than 4.5 m, support girders and struts can be used for reinforcement. With a length of more than 7 meters, a ridge beam is installed.
On a large area, it is better to mount a metal rafter system: by increasing the distance between the rafters, the absence of struts and struts, the weight of such a structure will be less than that of a wooden one, and the strength will increase significantly

If the attic area is large, then it is better to install metal rafters
Calculation of the required amount of materials
To carry out the calculation, you need to know the following parameters:
- width, thickness and pitch of rafters;
- distance from the edge of the roof to the rafters;
- the size of the boards for the crate and the step between them;
- size, type of roofing material and overlap between its sheets;
- type of steam, hydro and thermal insulation material.
The roof is broken down into simple shapes and the required amount of each material is determined. For this, simple mathematical formulas are used.
Common mistakes
Most often, with an independent calculation, errors are obtained during the determination of the required amount of insulation. If the climatic conditions are harsh, then its volume will have to be increased, otherwise it will not be possible to create comfortable living conditions in the attic. Insulation is laid on the floor of the house, the walls of the pediment and the roof slopes. But everywhere the thickness of the insulation can be different.
Video: calculation of the attic roof with diagrams and load
The attic floor allows for additional living space and gives the private house a modern attractive appearance. It is not difficult to create an attic with your own hands, you just need to correctly draw up a project, perform calculations and carry out a high-quality installation of all materials. And the result will please the owners for a long time.
Recommended:
The Structure Of The Roof Of A Wooden House, Including The Main Nodes Of The Roof, As Well As What Material Is Better To Use

Roof device of a wooden house. The main units, elements and types of roofing. Insulation, decoration, repair and replacement of the roof of a wooden house
How To Make A Roof On A Balcony, Including The Features Of Its Device, As Well As How To Repair A Roof

How the roof of the balcony is arranged and what materials are needed for its manufacture. The procedure for installing the roof of the balcony and the technology for eliminating breakdowns
Repair Of The Roof Of A Private House, Including With Your Own Hands, As Well As How To Calculate The Cost Of Work

How to repair the roof of a private house with your own hands. Sealing gaps and seams, leveling subsidence. Types of roof damage and the cost of repair work
What Is The Cost Of The Roof, As Well As How Much Does It Cost To Cover The Roof In A Private House

What is the cost of the roof. Calculation of the amount of materials. Installation work. Fare. Minimization of costs in private construction
Shingles For The Roof, Including With Your Own Hands, As Well As The Maintenance Features Of Such A Roof

The advantages of shingles as a roofing material. Methods for making shingles. Features of laying shingles on the roof: step by step instructions. Care rules
