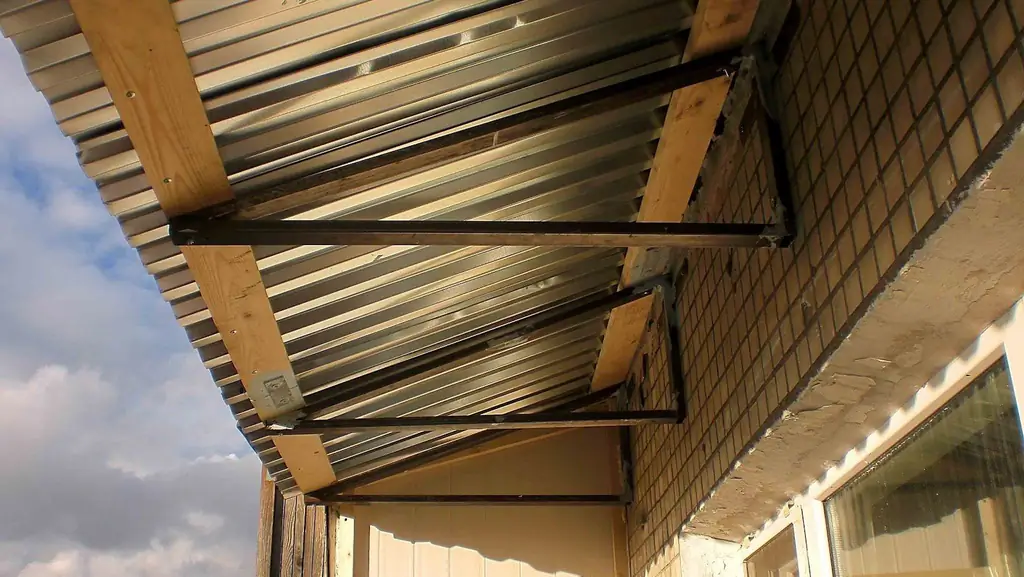
Table of contents:
- Author Bailey Albertson albertson@usefultipsdiy.com.
- Public 2023-12-17 12:53.
- Last modified 2025-06-01 07:32.
Reliable roof of the balcony: how and from what to make

Owners of apartments on the top floor of a building often resort to arranging a roof over a balcony. Such a need arises as a result of the fact that precipitation from the roof flows down to the loggia, gets into the apartment, and dampness appears. An insulated or simple roof can solve this problem, and for its arrangement you need to know the technology and prepare the materials.
Content
-
1 Installing the roof on the balcony
- 1.1 Roofing over the balcony
-
1.2 Features and materials for mounting a roof on a balcony
1.2.1 Video: Polycarbonate Roof for Balcony
- 2 Options for waterproofing a balcony roof
-
3 Features of thermal insulation
3.1 Video: tips for insulating the roof of the balcony
-
4 Interior decoration of the balcony ceiling
4.1 Video: finishing the balcony with clapboard
-
5 How to repair a balcony roof
- 5.1 Features of replacing roofing
- 5.2 Roof leakage: causes and solutions
- 5.3 What to do in case of deformation
Roof installation on the balcony
Protecting the balcony or loggia from moisture and cold will increase the comfort of the apartment. This is true both for apartment buildings and private buildings where the balcony does not have a roof. You can create such an addition at any stage of the building's operation.

The roof over the balcony provides protection and living space
Roofing over the balcony
It is easy to make such a construction if you define its type. There are insulated and cold options. In the first case, the roof has a structure similar to the structure of the main roof of a private house, that is, a frame, heat and waterproofing layers and an external coating. This option is optimal for a glazed balcony that performs a function and is constantly used.

The insulated roof is suitable for a loggia used all year round
If it is necessary to arrange a non-insulated roof, then the structure includes a metal frame, wooden lathing and an external coating. To ensure the integrity of the frame, a layer of waterproofing film can be laid over it.

Uninsulated roof is easy to install
The roof structure can be independent, in which the frame is attached to the wall of the house and does not interact with the balcony railing. If a dependent version is being erected, then the frame rests on vertical racks of the fence, window structures and is additionally fixed on the wall of the building.

Vertical uprights strengthen the roof
For self-installation of any type of roof for a balcony, a diagram is needed that makes it possible to understand the features of the fastening and location of each element. The calculation of the bearing parameters is not necessary, since the protective surface for the balcony in any case must have a strong frame and a slight slope for the rapid descent of precipitation. This will prevent damage to the structure and prevent moisture from entering the room.

The scheme assumes the presence of simple but important elements
Features and materials for mounting a roof on a balcony
Before making a roof, you need to determine its dimensions. To do this, measure the width and length of the balcony, increase each indicator by about 15-20 cm, since the protective structure should hang slightly over the balcony on each side and in front. The tilt angle can be about 15-20 degrees.

As a result of correct installation, the roof protects the room from precipitation
After measurement, you need to prepare the following materials and tools:
- corrugated board or sheets of galvanized steel with a thickness of 0.5 mm, metal outflow;
- roofing screws, boards with a cross section of approximately 4x4 cm;
- insulation, for example, mineral wool slabs;
- waterproofing and vapor barrier films;
- construction stapler, level, tape measure, pencil;
- scissors for metal or other tool for cutting corrugated board;
- steel corners, grinder with a disc for metal, profile pipes 2x2 or 3x3 cm.
The technology of mounting an independent frame differs little from the fastening of a dependent structure. In the second case, it is necessary to fix additional vertical drains from the roof to the balcony railing. Installation of the roof itself requires the main attention.

The frame is the main load-bearing element of the balcony roof
Before work, you should free the balcony area from all things, prepare a reliable step-ladder and a safety rope. Place the tools in a convenient order in advance, and the work should be done together with an assistant. Materials should be cut according to the dimensions of the future structure.
The main stages of building a balcony roof:
-
Steel corners 60-70 mm long are fixed at the required height to the building wall using anchor bolts. The distance between the corners is 1 m. To the ends of each corner, pipes of a square cross-section are fixed horizontally and obliquely by welding. Triangles from corners and pipes are made by welding in advance, and then fixed on the wall.

Installation of a roof frame for a balcony You will need a drill to attach the frame to the wall.
-
The timber, pre-treated with an antiseptic, is attached to the frame from above for the lathing. Along the edge, in the middle and near the wall, fix one board at a time using bolts and a drill. If the roof is insulated, then a waterproofing sheet is laid over the frame, and then boards are laid. After that, the corrugated board is mounted, making an overlap in one or two waves. The joint area of the sheets is sealed with a sealant or a special sealing tape.

Sheets of corrugated board on the roof of the balcony The corrugated board is fixed with roofing screws and the joints are sealed with a sealant
-
After fixing the sheets, an ebb or corner strip is attached near the wall, and the gaps between this part and the wall are sealed. Next, thermal insulation is carried out. To do this, mineral wool is tightly laid in the gaps between the frame trusses, the cracks are sealed with polyurethane foam, and finally the bars are attached to the frame. The vapor barrier membrane is fixed on them with staples and slats. After that, the space under the roof is finished.

Balcony roof from inside the room From the inside, the roof of the balcony can be insulated, but in the absence of windows there is no need for thermal insulation
Video: polycarbonate roof for a balcony
Balcony roof waterproofing options
For a glazed balcony, waterproofing is required, for which different materials are used. The moisture protection technology of the frame roof differs from the arrangement of the concrete version. For waterproofing roofs with a metal frame, PVC membranes are used, which are fixed on the crate with brackets or slats.

PVC films are varied and differ in thickness, structure and color
You can process a concrete slab with bituminous mastics, as well as lay roofing material or bitumen in rolls. In the first case, a bituminous composition is applied to the concrete surface with a brush or spatula. The use of roofing material and other roll structures involves laying the material and fixing it by gluing it onto mastic or liquid bitumen.
Features of thermal insulation
Thermal insulation of the balcony roof involves the installation of any material with high thermal insulation characteristics. This allows you to reduce energy consumption for space heating and create a comfortable atmosphere.

It is easy to hide insulation under the finish, making the ceiling aesthetic
When arranging, heat insulators are attached from the inside. For this purpose, the following material options are in demand and are effective:
-
mineral wool. It is presented in the form of plates or rolls, which are tightly placed in the gaps between the frame elements and secured with bars. Basalt mineral wool is characterized by an affordable price, high thermal insulation properties and durability;

Option of mineral wool in slabs Mineral wool in slabs is easy to install and affordable
-
sprayed polyurethane foam is suitable for thoroughly arranging the roof and eliminating even small gaps. Its application requires expensive spraying equipment and the material itself has a high price;

Surface treatment with sprayed polyurethane foam Spraying of polyurethane foam is carried out by special equipment
-
Styrofoam is a cheap material that is distinguished by high sound insulation, good heat-saving ability and practical installation. Foam plates are fixed on glue or simply laid according to the mineral wool principle, but it should be borne in mind that the structure is unstable to ultraviolet radiation.

White foam slabs Polyfoam consists of many closed cells, which gives it heat-saving properties
Video: tips for insulating the roof of the balcony
youtube.com/watch?v=DYE2KIFptXo
Interior decoration of the balcony ceiling
After completing all installation work, you can proceed to the interior decoration of the roof, that is, the ceiling of the balcony. For this purpose, different materials are used, and the choice depends on whether the room is residential or combined with the main room. In many cases, the balcony is used for storage or as a recreation area.

The balcony can be made beautiful, functional and cozy with clapboard decoration
The range of materials suitable for interior decoration includes many options. The following are especially in demand:
-
PVC panels are available in a variety of colors and sizes. They are affordable, can be attached with glue or self-tapping screws, and are easy to clean. Moreover, the material is unstable to ultraviolet light and strong impacts;

Balcony decoration with PVC panels PVC panels can be used to decorate the walls and ceiling of the balcony
-
lining allows you to create not only a beautiful environment, but also a favorable microclimate. This material can be varnished or painted, and the elements are fastened to small nails;

Wooden lining on the balcony Full clapboard trim allows you to create a stylish interior
-
drywall and ceiling tiles are the classic option. The ceiling on the balcony is made of plasterboard plates, mounted on aluminum profiles. The gaps between the sheets are sealed with putty, and after drying, the ceiling tiles are glued.

Ceiling tiles on the balcony The tile is glued onto a special glue over drywall
Video: finishing the balcony with clapboard
How to repair a balcony roof
Exposure to precipitation, long-term operation, improper installation can lead to the need to repair the balcony roof. The technology of this process depends on the type of breakdown. Previously, it is worth preparing materials and tools, the main of which are the following:
- screwdriver and self-tapping screws;
- tape measure, level, pencil;
- roofing material, if replacement of the old coating is required;
- sealant, polyurethane foam, waterproofing membrane.

When carrying out repairs from the outside, use a safety cable
Features of replacing roofing
The old roof covering must be replaced in case of significant cracks, damage, rust. The technology of work depends on the type of old material. For example, if the roof is covered with corrugated board, which has become unusable, then the method of replacing it involves removing damaged sheets, laying a new one. In the case when the roof of the balcony is a concrete slab covered with roll material or soft tiles, the following steps are taken:
- Removing old coatings with a spatula, knife and other similar tools.
- Removing dust and dirt from the surface.
- Application of bituminous waterproofing with a brush or spatula.
- After drying, a new coating is laid.

When installing soft tiles, a drainage should be provided
Roof leakage: causes and solutions
The penetration of moisture into the balcony space can occur as a result of deformation of the frame or coating, the formation of cracks and cracks. Leaks occur in different places and therefore, before repairing, an inspection must be carried out and the location of the holes in the roof must be determined.

Leaks can form in the area where the roof meets the wall
To eliminate this defect, it is worth carefully drying the gap with a construction hairdryer. If the roof is insulated, then you should make sure that the heat insulator and waterproof membrane are intact, and the damaged materials should be replaced with new ones. When the leak is located near the wall, you need to fix the bolts that fix the corner ebb, and treat all the cracks with a sealant or foam for outdoor use. In the event that a gap has formed between the sheets of corrugated board or metal tile, as well as along the edge of the frame, it is necessary to carefully fix the coating and lay the sealing tape.
What to do in case of deformation
A weak aluminum tube frame can bend as a result of heavy snow loading, impacts and other influences. This not only leads to its deformation, but also spoils the outer coating, which negatively affects the microclimate of the apartment and balcony. In this case, repairs are carried out. The technology depends on the scale of the damage, the following situations are most common:
- severe curvature of the frame, as a result of which the structure cannot be repaired. In this case, you need to carefully remove all damaged parts, and install new ones in their place, using stronger bolts and a more reliable roof structure than a broken one;
- if one part of the frame is damaged, then you can try to straighten it by tightening the bolts. An effective mallet, which needs to be knocked on a curved part and try to straighten it;
- if a sheet of roofing has left, then it is returned to its place and fixed with new bolts, the joints of the sheet with the frame are treated with a sealant;
- cracks in the concrete roof of the balcony are sealed with a cement compound, and then waterproofed with bitumen mastic.

The roof after repair must not have leaks, and the coating must not be scratched with a tool
Building a roof on an open or closed balcony is not a complicated process. High-quality materials, careful installation of all elements and regular repairs in case of breakdowns will protect the housing from moisture and precipitation.
Recommended:
How To Make A Roof On A Greenhouse, Including The Features Of Its Device, As Well As How To Do It Yourself
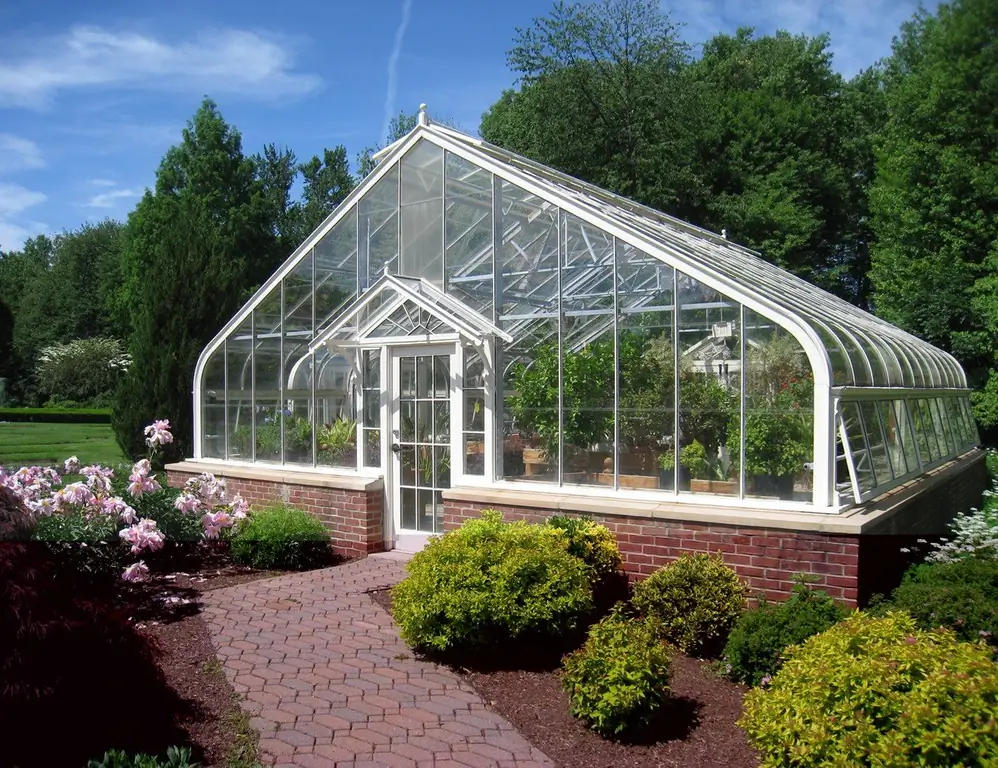
Roofs for greenhouses: types and features of their device, do-it-yourself installation, repair. Video
Shed Roof For A Garage, How To Do It Right, Including With Your Own Hands, As Well As The Features Of Its Device And Installation
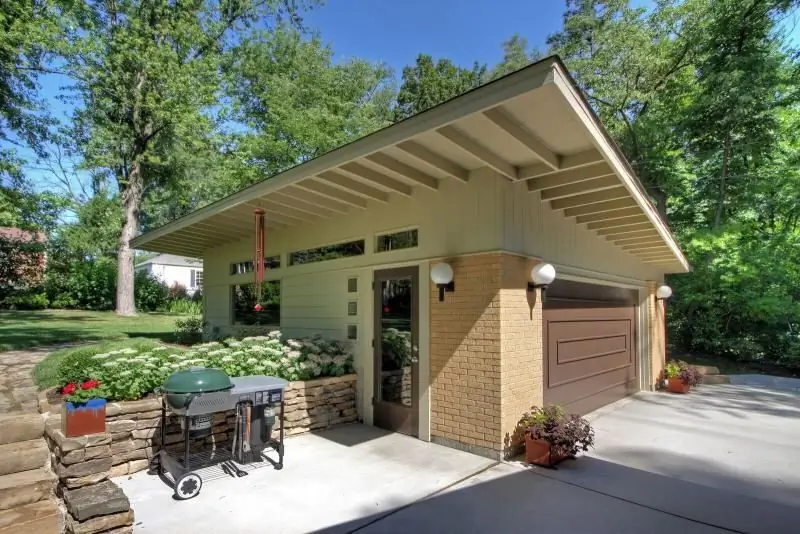
Existing types of pitched roofs. Features of creating and maintaining such a structure in their own hands. What tools and materials you need to have
The Welded Roof, Including The Features Of Its Construction, Operation And Repair, As Well As How To Avoid Mistakes During Installation
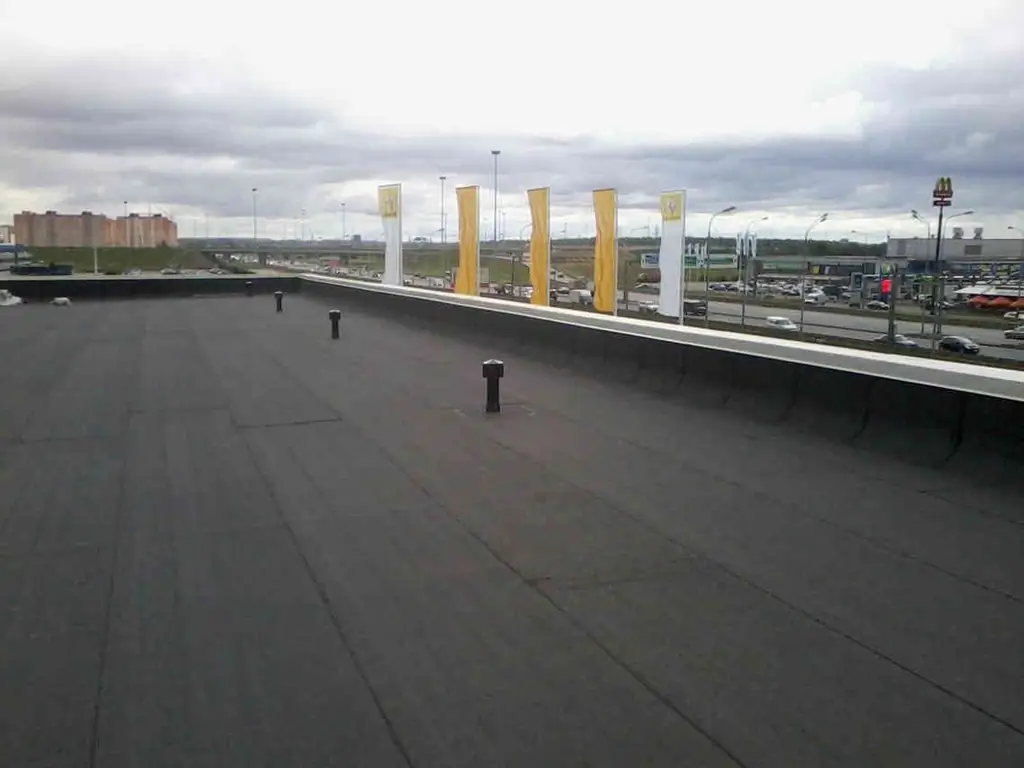
The main features and characteristics of the overlaid roof. Materials and tools required for the job. Installation, operation and repair of the overlaid roof
Membrane Roof, Including The Features Of Its Design, Operation And Repair, As Well As How To Avoid Mistakes During Installation
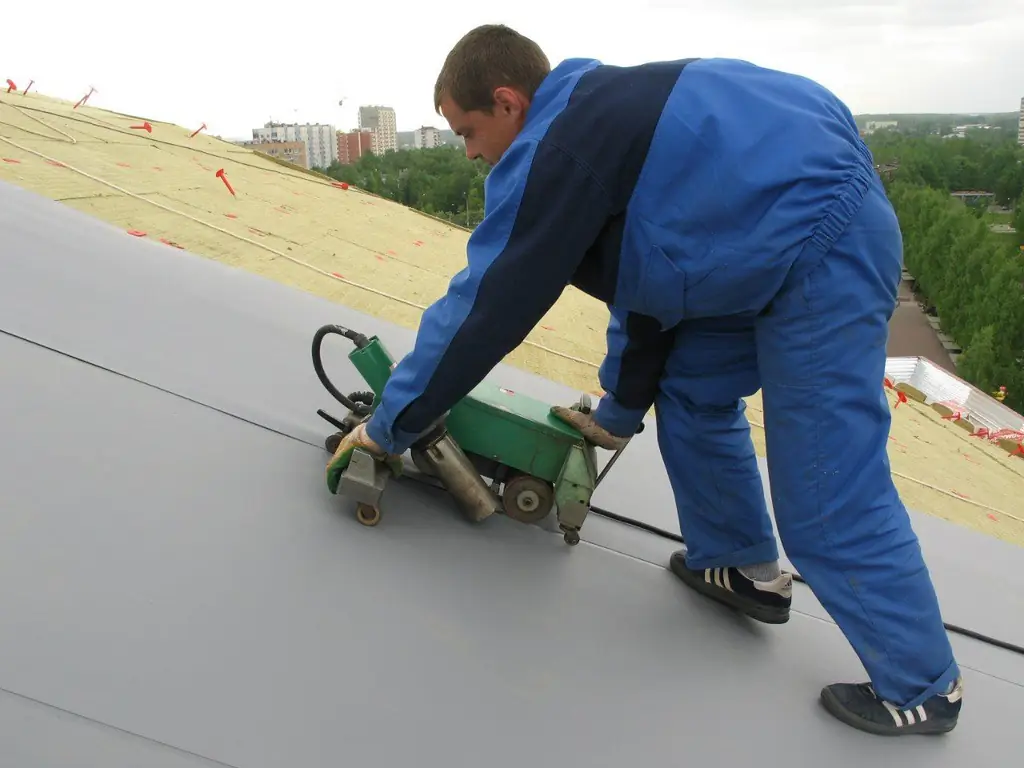
Technical characteristics, advantages and disadvantages of membrane roofing. Features of installation. Rules for the operation, maintenance and repair of a membrane roof
PVC Membrane Roof With Description And Characteristics, Including Features Of Its Installation, As Well As Operation And Repair

What is PVC roofing membrane. The main advantages of this material. Features of installation, operation and repair of membrane roofing
