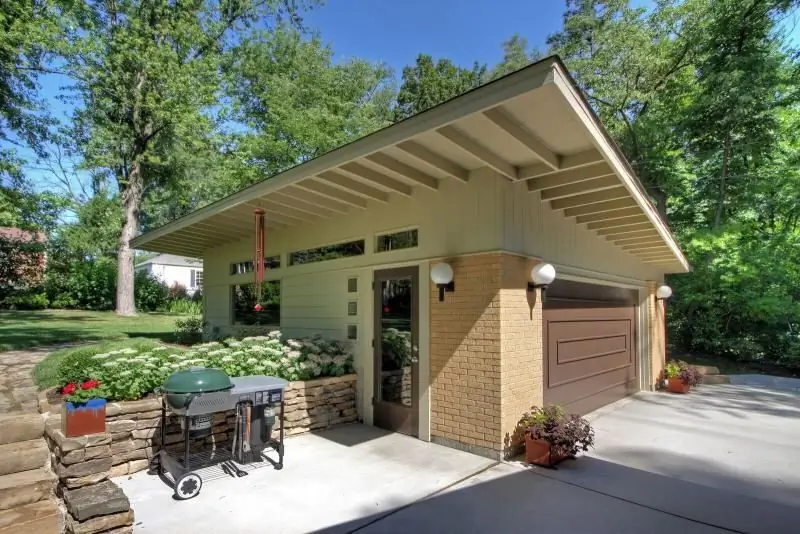
Table of contents:
- Author Bailey Albertson albertson@usefultipsdiy.com.
- Public 2023-12-17 12:53.
- Last modified 2025-06-01 07:32.
How to make a gable roof yourself in a garage and what are its features

The completion of the construction of any building is the construction of a roof. For a garage, different designs can be used, but a single-pitched roof would be the best and cheapest option. This is due to the fact that decorativeness and appearance usually fade into the background here, giving way to reliability, simplicity and speed of construction. A pitched roof has all the listed advantages, therefore it is used for a garage most often, especially since any home craftsman can do it with his own hands.
Content
- 1 Types of pitched roofs
-
2 Do-it-yourself shed roof for the garage
- 2.1 Materials for the manufacture of the rafter system
- 2.2 Roof coverings
- 2.3 Required tools
- 2.4 Shed roof construction
-
2.5 Installation of garage shed roof elements
2.5.1 Video: Creating a Shed Roof
- 3 Operation and maintenance of a pitched roof for a garage
-
4 Shed roof repair
- 4.1 Repairing cracks and small holes
- 4.2 Damage repair
-
4.3 Elimination of through holes
4.3.1 Video: roofing roof repair
Types of pitched roofs
When creating a gable roof, the rafters are laid parallel to each other, while one end of them is slightly higher than the other, due to which the desired slope is provided. A crate is mounted on the rafters, which serves as the basis for the selected roofing material.
In order for one edge of the rafters to be higher than the other, the following design solutions can be used.
-
During the design of the garage, it is envisaged that one of its walls will be higher than the other. Depending on the direction in which the roof slope should be directed, the opposite walls are made of different sizes. If the slope is from front to back, then the front wall is made higher, otherwise the back wall should be higher. In such cases, the length of the rafters is more than 5-6 meters, so they must be additionally reinforced. When creating a cross slope, make one of the side walls higher. Here the rafters will be shorter, usually 4-5 meters, so there is no need to reinforce them, and the design is simpler.

Roof slope due to different wall heights The required slope of the slope is provided due to the difference in wall heights
-
A pitched roof can be erected on a finished building, in which all walls are of the same height. In this case, the slope is ensured by installing struts on one side of the roof. From above, the racks are tied with a bar, which acts as a Mauerlat. After installing the roof, the front part and side triangles are sewn up, for which wood or metal can be used. This solution allows you to save wall material, since there is no need to erect trapezoidal gables, and the construction process is much faster.

Shed roof construction on a garage with walls of the same height If the walls are of the same height, the required slope of the slope can be provided by installing racks on one of the sides
-
With the same height of the garage walls, roof trusses can be made on the ground, and only then they can be installed on the Mauerlat at a certain distance. To simplify the work, you must first assemble a template farm and then make all the rest on it. After all the triangles are ready, they rise to the roof. The lower corners are fixed to the Mauerlat, and the upper corners are tied with a bar into a single structure. This solution allows you to create long rafters, since they can be strengthened with struts and struts. In the garage, a horizontal ceiling is obtained, so it will be easier to hem and insulate it.

Shed roof truss With the same height of the walls, the required angle of inclination of the slope can be obtained by installing rafter trusses assembled on the ground
-
If the garage is attached to a capital building, the lower edge of the rafters rests on a Mauerlat or on racks, and the other end is fixed on a support bar previously fixed to the wall of the building. Both rafters and trusses can be fixed, as described in the previous version.

Adjoining the garage to the house If the garage is adjacent to the house, one end of the rafters is fixed on the wall of the building, for which a supporting frame can be assembled on it
Do-it-yourself gable roof for garage
A pitched roof is a simple solution that is often used in garage construction. Depending on the roofing material used and the climatic conditions of the area, the angle of its inclination should be different:
- for slate - 20-35 o;
- for corrugated board - not less than 8 o;
- for soft roofs - more than 10 o;
- for folded roofs - 8-30 o;
- for metal tiles - from 30 to 60 o.
Despite the fact that such a roof has a simple design, if everything is done correctly, then it will serve for more than a dozen years. For the manufacture of the rafter system and lathing, only well-dried wood should be taken (moisture content should be no more than 18%). If it is more humid, then during drying, the structure may change its size and shape.
A gable roof is quite within the power of any home craftsman to do it yourself. When choosing this particular design for a garage, its main advantages should be taken into account:
- simple calculation;
- a small amount of building materials;
- cheapness;
- high speed of construction;
- resistance to wind loads;
- the possibility of improvement, insulation and modernization in the future.
Despite this, the single-pitched design has its drawbacks, which must also be taken into account:
- a large amount of precipitation will have to be diverted, so an appropriate drainage system must be made;
- if the slope of the slope is less than 30 o, during heavy snowfalls, it will be necessary to manually clean the snow, since due to the insignificant angle of inclination it will not be able to descend on its own;
- it will not be possible to make a full-fledged attic space;
- the building will not have a very attractive appearance, but for a garage this is not decisive.
Materials for the manufacture of the rafter system
If you decide to build a garage with your own hands, then to create its shed roof, you need to prepare the following materials:
- beams and beams for the rafter system;
- unedged boards for lathing;
- waterproofing materials - a special film is used for this;
- insulation - it can be mineral wool or foam;
- roofing materials;
- fasteners: screws, nails, staples.
Roof coverings
For a pitched roof, there is a large selection of roofing materials, each of which has its own characteristics:
-
corrugated board. Differs in light weight, affordable cost and reusability;

Corrugated board Decking is the most popular roofing material for garage
-
slate. It is easy to install and has a long service life. Although the weight of this material is relatively heavy, and the appearance is not the most modern, it has not lost its popularity over the years;

Slate Modern slate can be not only gray, but also painted in other popular colors.
-
ondulin. It is a modern alternative to slate, which has less weight and an optimal price-performance ratio. Plus, it's much easier to mount;

Ondulin Ondulin looks like slate, but is made of other materials, has less weight and is much easier to assemble
-
metal tile. It has a beautiful appearance and is excellent for large roofs with an increased slope;

Metal tile Metal shingles imitate natural shingles, but have less weight and cost
-
folded roof. For its manufacture, sheet or roll material is used, while the surface is durable and airtight. The laying of such a coating is carried out using special equipment, since the fold is done at the site of construction work, and this is not the cheapest pleasure;

Seam roof Seam roofing provides high tightness, but its installation requires special equipment and skills
-
soft roof. Its cost is small, installation is simple and quick. The most modern coatings have a service life of up to 15-20 years, but it will still be less than that of other roofing materials;

Soft roof The most budgetary option for garage roofs with a slight slope is a soft roll roof
-
flexible tile. It is easy to install, but a continuous crate is required, and this is an additional cost. The service life of such a roof will be relatively short - about 10-15 years;

Flexible roof tiles For laying flexible shingles, a continuous sheathing is required, and its creation is associated with additional costs
-
natural tiles. It has a beautiful appearance, but it weighs a lot and requires special skills during installation. For a garage, this material is rarely used, usually in the case when the garage is located next to the house and must be made in the same style as it.

Natural roof tiles For a garage, tiles are usually used only in cases where it is necessary that it be made in the same style with adjacent buildings.
Required tools
To complete the work, you will need the following tools:
- screwdriver for connecting structural elements;
- marker or pencil for marking;
- building level and plumb line to control the horizontal and vertical installation of the elements of the rafter system;
- stapler and staples for fastening waterproofing material;
- a hammer;
- knife;
- ax;
- a brush for covering wooden elements with an antiseptic, which provides protection against decay, damage by fungus and mold;
- hand saw, circular saw or jigsaw for trimming wooden elements;
-
measuring instruments.

Shed Roof Construction Tools To create a pitched roof requires a simple tool that any owner has
Shed roof device
As already mentioned, a pitched roof is arranged quite simply, it includes the following elements:
- rafter system. It is the basis of the supporting structure, it takes up all loads and serves to fasten other elements of the roofing system;
- racks, braces and other elements necessary to strengthen the rafter system. They are usually used when the span is more than 5-6 meters;
- crate. Serves as a support for the selected roofing material, can be either solid or rarefied;
- hydro and thermal insulation materials. Designed to protect the building from moisture and to retain heat in it;
- roofing material. Protects the roof from external negative factors. The options for roofing used in the construction of a garage were discussed above.
Since the rafter system is the main supporting frame of a pitched roof, let's talk about it in more detail. The main element of this system is the rafter, which can be suspended when resting on the ends, and layered, if it has an intermediate support. Typically, the span of the garage between the supporting walls on which the roof is installed is about 4-5 meters, so in such cases, you can do without strengthening the rafter system. At the junction of the rafters and the Mauerlat, a reliable connection is made, which is fixed with nails and anchors.

If the span length is more than 6 meters, then it is necessary to reinforce the rafter system with additional stiffeners
In addition to the rafter legs, the rafter system includes the following elements:
- Mauerlat is a timber that is installed on the walls and evenly distributes the load from the roof. In stone or brick garages, it is fixed to the wall with anchors. In wooden buildings, the role of the mauerlat is played by the last crown of the wall trim;
- overhang - the length of the rafter protrusion beyond the perimeter of the garage;
- pediment - part of the wall located between the corner of the roof and the cornice;
- lathing is the basis for laying roofing material.
Installation of elements of a shed roof for a garage
After you have purchased all the necessary materials and tools, you can proceed directly to the installation of the roof.
-
Laying the Mauerlat. The specified element serves to evenly distribute the load from the roof to the walls of the building. It should be a bar with a cross section of no less than 10x10 cm. It is mounted on load-bearing walls with anchors in increments of 1-1.5 m, its laying is controlled using a level. A waterproofing material must be laid between the wall and the timber, usually roofing material. The greater the slope of the slope, the thicker the Mauerlat section should be.

Mauerlat laying A waterproofing layer must be laid between the wall and the Mauerlat
-
Installation of the rafter system. Depending on the type of roofing material and the total external load on the roof, the section of the rafter beams and the distance between them are selected. Usually they take rafters with a size of 100x50 or 150x50 mm, while the beam is installed on the edge. The distance between the rafter legs is usually chosen in the range of 60-100 cm. To fix the rafters in the Mauerlat, an inset is made so that the fastening is as reliable as possible. First, the extreme beams are laid at the same angle, then a rope is pulled between them and all the rest are mounted. If necessary, elements are installed to strengthen the rafter system: struts, braces, etc.

Installation of a shed roof truss system When laying rafters, it is necessary to ensure the same angle of inclination of the roof along the entire length, therefore they are usually aligned with a stretched rope.
-
Sheathing. For it, unedged boards with a thickness of 20-25 mm are usually used, which are laid across the rafters and fixed with nails. Depending on the roofing material used, the pitch of the lathing is selected, and a solid base is created for laying roll materials or shingles.

Installation of battens The lathing can be sparse or solid, it depends on the used roofing material
-
Laying of roofing material. The selected type of roofing material is mounted on the lathing. Depending on its type, fastening can be performed in different ways. Decking and metal tiles are fixed using roofing screws with seals, slate and ondulin are fastened with special nails, roll materials are glued using bitumen mastic or by means of a self-adhesive layer.

Laying roofing material Roofing material can be sheet or roll, the method of its installation depends on it
-
Warming. If necessary, the roof is insulated. First, a waterproofing film is attached to the rafters with a stapler. Then the insulation is laid and fixed, usually it is mineral wool or foam. After it, a vapor barrier film and the material of the interior decoration of the ceiling - plywood, chipboard, MDF, etc. are stretched.

Insulation of a pitched roof Mineral wool or polystyrene is most often used as insulation for a pitched roof.
To reduce the load on the rafter beams and to be able to use a smaller beam for them, the distance between the rafters must be made small
Video: Create a Shed Roof
Operation and maintenance of a pitched roof for a garage
Since the pitched roof has a simple structure, its maintenance does not require much effort. The advantages of such structures have long been appreciated in Europe, where they are used not only on outbuildings, but also for residential buildings.
In order for a pitched roof to serve reliably and over a long period of time, it must be properly looked after. It is not difficult, it is enough to adhere to the following rules:
- with a slight slope of the roof during heavy snowfalls, it must be cleared of snow, since it cannot go off on its own. This is especially true in the spring, when the snow becomes very heavy;
- it is necessary to monitor the condition of the elements of the rafter system and, if serious damage is detected, replace them. If this is not done, then after a while it may be necessary to completely replace the failed rafter system or roofing material;
- a periodic inspection of the roof covering should be carried out. It is advisable to do this twice a year: in autumn and spring. If damage is detected in it, they must be urgently eliminated, otherwise, as a result of leaks, wooden structural elements and insulation will begin to be damaged.
If you follow the rules described, you will be able to ensure the maximum possible roof life.
Shed roof repair
In a garage, a shed roof is usually made with a slight angle of inclination, and for its covering I often use roll materials. If the service life of an ordinary roofing material does not exceed 5 years, then its modern counterparts can last up to 15-20 years.
The main enemy of roofing material is the frost that appears in the cold season, improper removal of which with a steel scraper or shovel leads to damage to the roofing material. In addition, damage can occur from walking on such a roof and from exposure to rain, wind and sun.
Before the onset of cold weather, it is imperative to perform a preventive inspection of the coating in order to identify possible defects. The order and list of repair work will depend on the degree of damage to the coating.
Elimination of cracks and small holes
If the roofing material is covered with cracks, but still does not leak, it is enough to clean it of debris with high quality and cover it again with bitumen mastic. Keep in mind that you will need about 1.2-1.5 kg of mastic per square meter of surface.
If there is a small hole, the area around it should be well cleaned, and then simply filled with bitumen mixed with sawdust or sand. It is better to use not just bitumen, but a special mastic, since it contains additives that improve the plasticity and adhesion of the material.

To eliminate cracks, the surface of the roofing material is covered with bitumen mastic
Damage repair
If the damage is significant, then a patch is applied to it. To do this, use a piece of roofing material, which is larger than the damaged area. The place is also cleaned, after which the patch is lubricated and pressed to the surface. If the roofing material has sprinkles on both sides, then it will prevent it from sticking, so it must be removed. This is done using diesel oil, which is applied to the sprinkled layer, and then removed with a spatula. After installing the patch, it also needs to be covered with a layer of mastic.

If the damage is minor, it can be repaired with a roofing felt patch
Elimination of through holes
Holes through holes are repaired by replacing all coating layers down to the base.
-
In the place of damage, a cruciform incision is made, the material is bent to the side and they reach the base of the roof. All surfaces are cleaned of debris, old mastic and dry well.

Repair of a through hole To eliminate a deep hole, make a cruciform incision and clean the damaged area to the base of the roof
- A piece of roofing material of the appropriate size is prepared, cleaned of sprinkling and glued to the base of the roof.
- The bent corners are greased with mastic and glued on top.
-
Another patch is applied so that it completely covers the damaged area, after which it is covered with mastic and sprinkled with sand.

Applying the final patch The finishing patch must completely cover the damage.
Repair of such roofing materials as slate, metal tiles, ondulin and metal profiles is carried out by replacing the damaged sheet with a new one.
Video: roofing roof repair
The single-pitched garage roof is easy to install and maintain. It can be used to cover other outbuildings. To build it correctly, it is necessary to determine the angle of inclination of the slope, depending on the used roofing material and the weather conditions of the region where the work is being carried out. If you follow the recommendations of experts, you will be able to independently make a reliable roof that will serve for more than a dozen years.
Recommended:
The Roof For The Hangar, How To Do It Right, Including With Your Own Hands, As Well As The Features Of Its Design And Installation
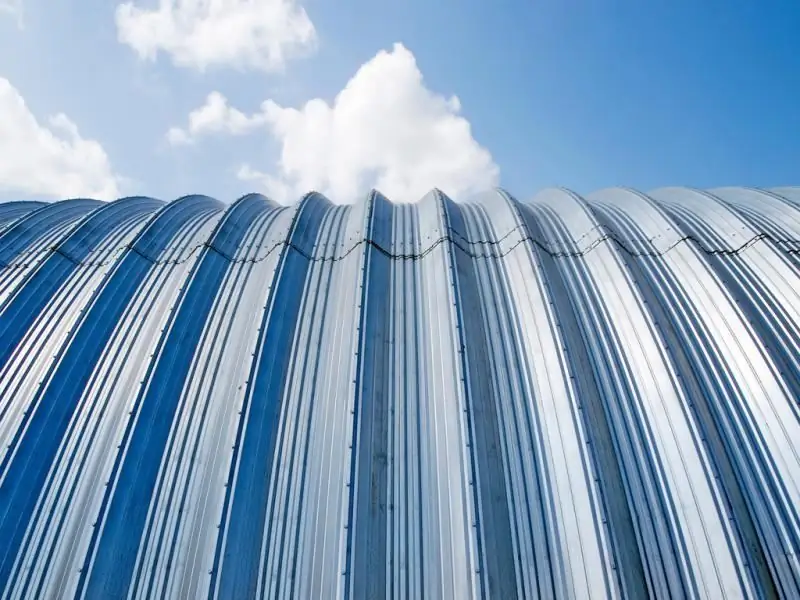
How the hangar roof shape depends on its function. The better to insulate the hangar roof. DIY hangar roof assembly instructions
How To Make A Roof For A Bathhouse, Including With Your Own Hands, As Well As The Features Of Its Design And Installation
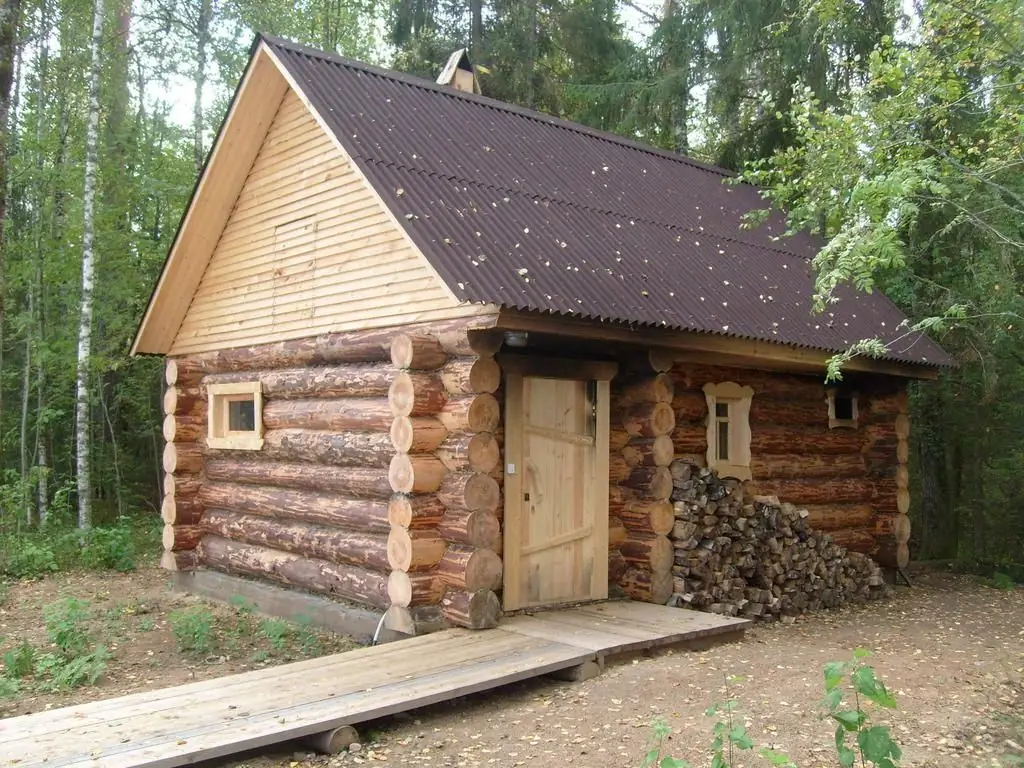
Types of roofs in baths and features of their design. The choice of materials for this design. Roof construction for a bath. Bath roofing repair
How To Make A Roof For A Summer Residence, Including With Your Own Hands, As Well As The Features Of Its Design And Installation
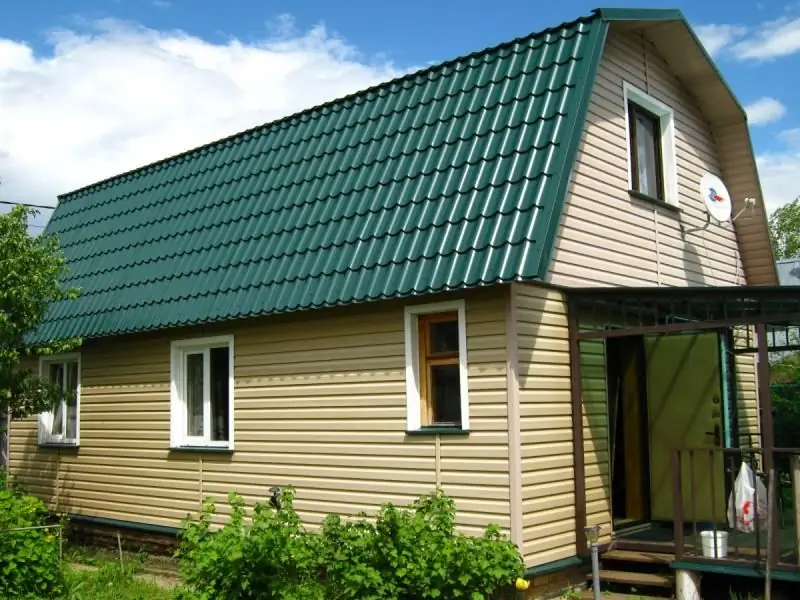
Types of roofs for summer cottages. Calculation and selection of materials. DIY installation and insulation, Dacha roof repair with replacement of materials
Waterproofing The Roof Of The Garage, How To Do It Right, Including With Your Own Hands, As Well As The Features Of Its Device And Installation
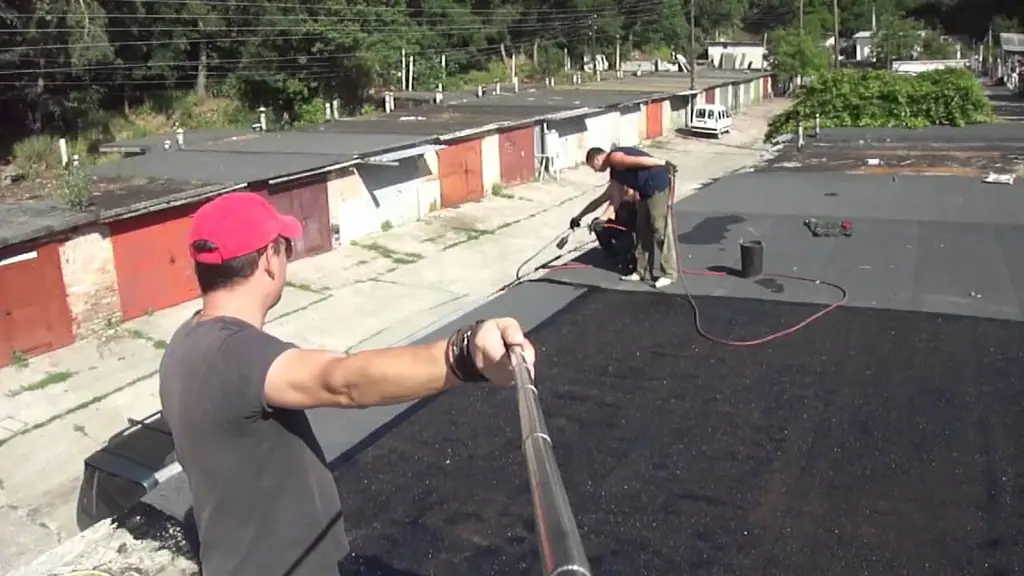
Materials that protect the garage roof from moisture. Waterproofing tools. Laying material on different types of roofs. Replacing the waterproofer
Installation Of Roof Windows, Including With Your Own Hands, As Well As Installation Features In An Already Finished Roof
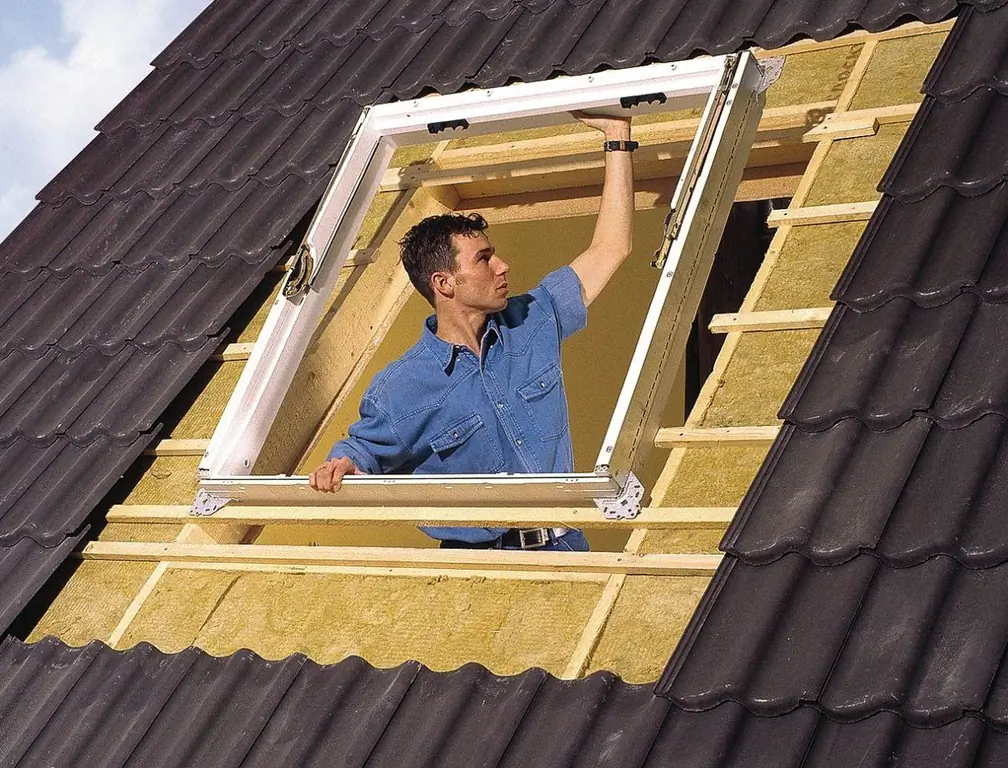
Step by step instructions for installing a roof window. Features of technology and nuances of installation in various types of roofing
