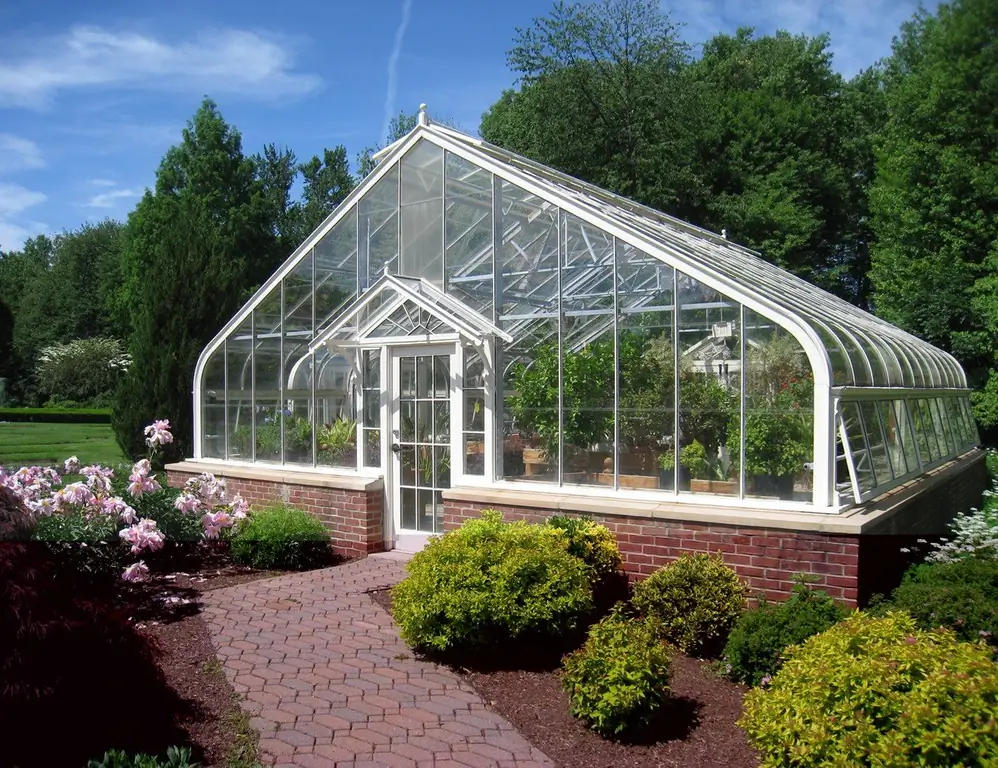
Table of contents:
- Author Bailey Albertson [email protected].
- Public 2023-12-17 12:53.
- Last modified 2025-06-01 07:32.
How to make a roof for a greenhouse with your own hands

A reliable roof for the greenhouse ensures its long-term operation and maintains the required indoor climate. Failures and errors during installation minimize the efforts of the developer, and subsequent repairs require impressive costs. Therefore, it is better to do everything right at once.
Content
- 1 Types of greenhouse roofs and their features
-
2 How to make a roof in a greenhouse with your own hands
-
2.1 Choice of material for the roof
2.1.1 Video: which greenhouse to choose for a suburban area
-
2.2 Installation of a polycarbonate roof
- 2.2.1 Foundation for the greenhouse
- 2.2.2 Arch system
- 2.2.3 Step-by-step instructions for making an arch system
- 2.2.4 Installing the outer cover
- 2.2.5 Video: installing polycarbonate sheets on the greenhouse roof
- 2.3 Installation of roofs made of other materials
- 2.4 Video: assembling a wooden greenhouse with your own hands
-
-
3 Roof repair
3.1 Video: repairing a polycarbonate roof
- 4 Tips and tricks
Types of greenhouse roofs and their features
The purpose of the greenhouse is to create optimal conditions for the development of plants at different stages. The structure must be strong enough to withstand the loads from precipitation and wind. Roofs are installed of different types:
-
Single-slope with a slope of 24-36 °. Such structures are usually placed on extensions to the wall of the house. They are made of glass or polycarbonate.

Shed roof greenhouse A pitched roof in a back-to-wall greenhouse ensures maximum light transmission
-
Gable. Such forms are used in wide greenhouses with a size of more than four meters. At the junction of the slopes, a ridge beam is installed, under which vertical supports are placed at a distance of 2 m from each other. The total roof load is evenly distributed and transferred to the ground through the struts. Such structures are made of plastic wrap or glass in wooden frames.

Gable roof greenhouse Polycarbonate provides an optimal microclimate in the greenhouse
-
Sliding. Ventilation of the space is an indispensable element of the operation of the structure. In summer, the temperature in a closed translucent room exceeds the critical value for plants. Doors are not always sufficient for adequate ventilation. Therefore, greenhouses with a sliding roof are made, when individual sections can be moved along the wall, opening up space for air. The most practical coating for such structures is glass or polycarbonate. The frame is usually made of metal profiles - aluminum or galvanized steel.

Sliding roof on the greenhouse Polycarbonate sliding roof is easy to operate
-
Removable. They are used when operating a greenhouse in areas with significant precipitation in the form of snow. For the winter they are dismantled and stored. In a number of structures, the roof is simply lowered by placing the frames vertically on awnings or hinges. Polycarbonate or glass is used as a material, and wood or metal and plastic profile products are used for the frame.

Removable roof greenhouse Removable roof protects the greenhouse from snow overload in the off-season
-
Roofs for the Mitlider greenhouse (gable structures, the southern wall of which is 40-50 cm higher than the northern one). On the vertical transition, transoms are installed along the entire length, which can be easily opened from the inside. The frame is made of wooden blocks.

Mitlider polycarbonate greenhouse The southern side of the gable roof of the Meatlider greenhouse is about half a meter higher than the north
-
Arched. Greenhouses with such roofs are the most common. They represent a one-piece structure covered with a monolithic material, for example, cellular polycarbonate. He serves for 7-10 years. Film is sometimes used. It is cheaper, but after a season of operation it becomes fragile and must be replaced. The frame is made of wood, plastic profiles or pipes, channels, corners.

Arched greenhouse Arched greenhouses are used more often than other types
In suburban conditions, portable greenhouses are installed. Popular designs on metal pins with plastic water pipes forming an arc frame. A plastic film with a thickness of 90-200 microns is stretched over it. At the end of the season, the greenhouse is dismantled and sent to storage.

Simple and efficient design for a good harvest - portable greenhouse
The beds for low-growing plants are covered with old window frames. For this, a wooden frame is made up to 10 cm high. If you make it larger, you can grow seedlings of any crops after picking under the frames.
How to make a roof in a greenhouse with your own hands
The easiest option is a greenhouse made of film. But such a design is not always enough, therefore stationary greenhouses are also common.
The choice of material for the roof
To cover the upper part of the greenhouse, use:
-
Window glass. Differs in high light transmission and durability. The service life is practically unlimited. The disadvantage is fragility under shock loads and a dangerous shape of fragments with sharp cutting edges. It is used if there is a certain stock of it from old frames or glazing remnants.

Glass Roof Greenhouse Glass greenhouses are highly durable and have good light transmission
-
Polymer films. With ease of use and low price, they are extremely short-lived: in windy areas they are frayed to shreds in 2-3 months. The hail incapacitates material in one go.

Complex of film greenhouses Film greenhouses allow you to organize efficient production for growing crops
-
Cellular or monolithic polycarbonate. The first is more often used: inside the plate it has cavities that increase the thermal insulation effect. The material transmits up to 95% of the luminous flux, which is comparable to window glass. Polycarbonate is not flammable; at temperatures from 600 ° C it simply decomposes into carbon dioxide and water vapor. When destroyed by shock loads, it does not form sharp fragments.

Cellular polycarbonate Polycarbonate is often used for greenhouse roof construction
Video: how to choose a greenhouse for a suburban area
Polycarbonate roof installation
It is important to make a reliable support base, since the structure has a low weight, but a large windage.
Greenhouse foundation
This device must be durable. It also has functions:
- Thermal insulation. The foundation material protects the room from cold penetration. For this purpose, foam concrete in blocks or expanded clay concrete reinforced with fiberglass is used.
- Ensuring the stability of the structure under longitudinal wind loads. A wooden beam with a section of 100x150 or 150x150 mm is well suited for this purpose. It is attached to the foundation with studs or wire ties. Mandatory operation - antiseptic and fire retardant treatment of the timber before installation.
The stability of the support base is also ensured by the use of screw piles. This reduces the amount of earthwork and allows you to effortlessly install the support to a depth below the freezing point of the soil.

For the greenhouse, you can use a wooden base from a bar
Arch system
When using polycarbonate, the roof is not made separately. Depending on the size of the sheet, docking in the upper part along the axis of the structure is not performed. If the length is not enough to cover the entire surface above the arch, additional elements are used. The connection between the sheets is done as follows:
-
The one-piece H-profile is used to fasten polycarbonate at transverse and longitudinal (bent) joints. The connection is tight and durable. For installation, it is enough to lead the edges into the profile.

One-piece profile for joining polycarbonate sheets One-piece connection ensures tightness of the joint
-
The base part of the detachable HCP profile is installed on the base and fastened with self-tapping screws, after which polycarbonate is laid. The upper wedge element is mounted in the connector of the base part, it is wedged, creating a reliable connection. Installation is possible in any direction.

Detachable connection of polycarbonate sheets The detachable connection ensures long-term operation of the polycarbonate greenhouse
-
Corner connectors attach sheets at right angles. Such profiles do not bend or twist.

Corner profile Corner profiles are used to connect sheets at the junction of polycarbonate to surfaces of other materials
- The joints are sealed with a sealing tape, protecting the polycarbonate voids from dust and water penetration. Scotch tape is often used instead of this tape. But with a lower cost and external similarity, it does not perform the same functions. As a result, dirt and moisture gets inside the sheet, it quickly deteriorates.
-
The sheets are fixed with thermal washers. A feature of polycarbonate is a significant thermal expansion of the material when heated. As a result, the coating is deformed in the summer, and destructive loads occur at the attachment points. To avoid this effect, special fasteners are used, consisting of three elements: plastic and sealing washers and protective covers. To install it, a hole for a self-tapping screw is made with a drill, the size of which is 2 mm larger than the diameter of the washer leg.

Thermal washer for fixing polycarbonate Fastening of sheets with thermal washers ensures long-term operation of polycarbonate greenhouses
Step-by-step instructions for making an arch system
For work, use profile square or rectangular pipes.
- Draw the outline of the arch.
- Prepare the assembly slip. On a flat platform, support stakes are installed from metal pins driven into the ground. With support on them, the profile is bent, repeating the outline of the arch. The stops for the second arc are also installed.
- When both parts are in place, the jumpers are cut between them and welded between the arcs on one side.
- The arch is not removed from the conductor. The next one is done in the same order on top of the first.
- When all the arches are made, they are sequentially boiled from the back side. With this technology, they are the same size.
- A plate with screw holes and additional corners is welded to the lower support ends.
- Veins are made to give the frame longitudinal stability. They are fixed parallel to a wooden beam in the amount of 4-6 pieces along the entire length. The connection method is selected at the place of installation depending on the availability of materials. These can be brackets bent from a sheet or just corners.
- Wind stops are installed on the outermost spans of the frame from the top point of the last arch to the middle of a specially installed lintel on the second and penultimate arches. The stops are made from the same material as the arches.
- The end walls are fixed from a profile pipe of the same dimensions. At the same time, openings for a door and a window with a width of at least 90 cm are provided. The walls are sewn up with polycarbonate, the parts are cut out at the place of their installation. To do this, it is enough to have a construction knife or scissors, since the material is easily processed.
- The frames of doors and windows are made of the same material with the installation of corners for the rigidity of the structure and awnings. On the canvas, open from the details of the end walls.
Installation of external covering
Installation of the roof starts from the extreme arch and is carried out in two ways. The first (without the use of additional elements) is suitable when the polycarbonate sheets correspond to the length of the arch of the arches with an overlap of at least 60 mm on the support wooden beam.
- The first sheet is thrown over three arches with an overlap of 5 cm each. To do this, the distance between them is preset depending on the width of the sheet, which, according to the standard, is 2.03-2.1 m.
- The coating is fastened with a galvanized metal tape across the structure, the ends are attached to the support bar with self-tapping screws.
- A sponge rubber seal is installed under the sheet on each arch.
- The next part is attached to the next arches in the same way, while an overlap is formed on the adjacent sheets of about 10 cm. It guarantees a tight fit and tightness of the coating.

The arched polycarbonate greenhouse is reliable and durable
In the second method of installation, additional elements are used. The distance between the posts is calculated so that the joints between the sheets are exactly on the axis of the arches. After installing the joining elements, the coating is attached to the frame with specially designed fasteners. The completeness and perfection of the material and additional elements allows you to easily mount the polycarbonate greenhouse cover yourself. But this can only be done together.
Video: installing polycarbonate sheets on the greenhouse roof
Installation of roofs made of other materials
When using plastic wrap to cover the greenhouse, the supporting structures are wrapped in rags. Separate canvases at home are connected by soldering. To do this, overlap the edges of the abutting parts on a wooden plank. Foil is placed over the seam and under it and everything is ironed with an iron. To select the optimal mode, soldering is preliminarily done on small pieces of film. The covering so connected is pulled over the frame of the greenhouse and attached to the side walls with wooden slats. The film is fixed to the intermediate lintels of the roof with construction tape.

Pieces of film connected into one canvas are attached to the frame
Glass is inserted into wooden frames in the same way as when glazing the frames of residential premises. Additional seals are not required. With large greenhouses or greenhouses, the roof frames are made removable to avoid winter overload from snow.
Video: DIY wooden greenhouse assembly
Roof repair
This place is the most vulnerable in the entire structure, being under the direct influence of ultraviolet radiation and physical factors. Therefore, it needs special attention during periodic maintenance inspections and operation. Pay attention to the following factors:
- On metal frames - on the condition of the material. Damage to it appears in the form of rust. They are opened and processed mechanically or chemically to a pure metal. After that, the part is primed and painted again.
- On wooden frames - for cracks, rot. If the damage is deep, the part or part of it is cut out and replaced. To eliminate leaks in the roof, pull out the glass, clean the surface, apply silicone sealant and put the glass back.
-
On the polycarbonate cover, a characteristic defect is the ingress of moisture and dust into the internal channels. As a result, the transparency of the structure is reduced. Such a sheet is removed from the frame, then the channels are blown with compressed air. If necessary, wash them with soapy water. The peeled sheet is dried and the ends are sealed with adhesive tape.

Polycarbonate end tape To protect polycarbonate from dust and moisture, its ends are sealed with a special tape
If mechanical damage is found on the outside of the coating, it is better to replace the material. The minimum service life of polycarbonate is about 8-10 years, and an earlier failure indicates a low quality of material or an error during installation. Local damage to the polycarbonate coating is repaired in three ways:
- Using adhesive tape or electrical tape: degrease the surface and stick the tape, the edges are heated with a hairdryer to improve the adhesion of the material.
- Small through holes are sealed with liquid nails or openings in the end are closed.
- Using a rubber glue, a thick film patch or polycarbonate cut is applied to extensive damage to the coating.
When using plastic for the frame, there is no need to talk about repair: the material is very strong and durable. Over time (after 10 years or more), it becomes fragile. In this case, a complete replacement of the frame is performed.
Damages and tears in the plastic wrap are sealed with tape to keep the greenhouse until the end of the season. The annual replacement of such a shelter is inevitable. A frame that fell through the snow indicates errors in its design, including the wrong choice of material. It is better to revise the project taking into account errors and make a new structure.
Video: polycarbonate roof repair
Tips & Tricks
During the operation of greenhouses and greenhouses, adhere to certain rules:
- Subject wooden parts to thorough antiseptic and fireproofing. This will extend the life of the frame.
- Before installation, protect metal elements from corrosion by priming and then painting in two layers. During the installation process, minor damage to the protective layer is inevitable. If they are seen during assembly, fix them immediately.
- If galvanized metal and welding are used for the frame, carefully grind the seams and cover with a special paint, consisting of 95% zinc powder and a binder.
- Do not use reinforced foil for the topcoat. This does not justify itself, since the material does not last longer than usual, and its transparency is a quarter lower.
- Polycarbonate has limitations on the bending radius in the transverse direction, so this size should not be less than 150 times the sheet thickness.
The device of a greenhouse in a suburban area allows you to have healthy vegetables all year round. Having studied the materials on the issue, it is not difficult to cope with the installation with your own hands.
Recommended:
How To Make A Roof For A Bathhouse, Including With Your Own Hands, As Well As The Features Of Its Design And Installation
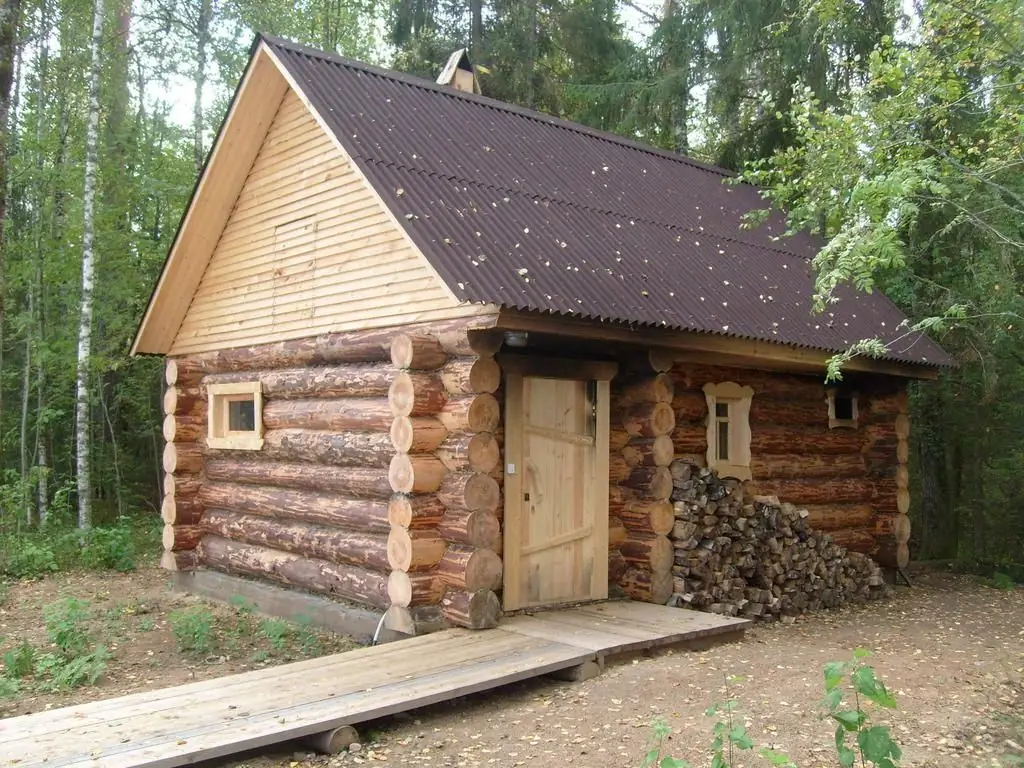
Types of roofs in baths and features of their design. The choice of materials for this design. Roof construction for a bath. Bath roofing repair
How To Make A Roof On A Balcony, Including The Features Of Its Device, As Well As How To Repair A Roof
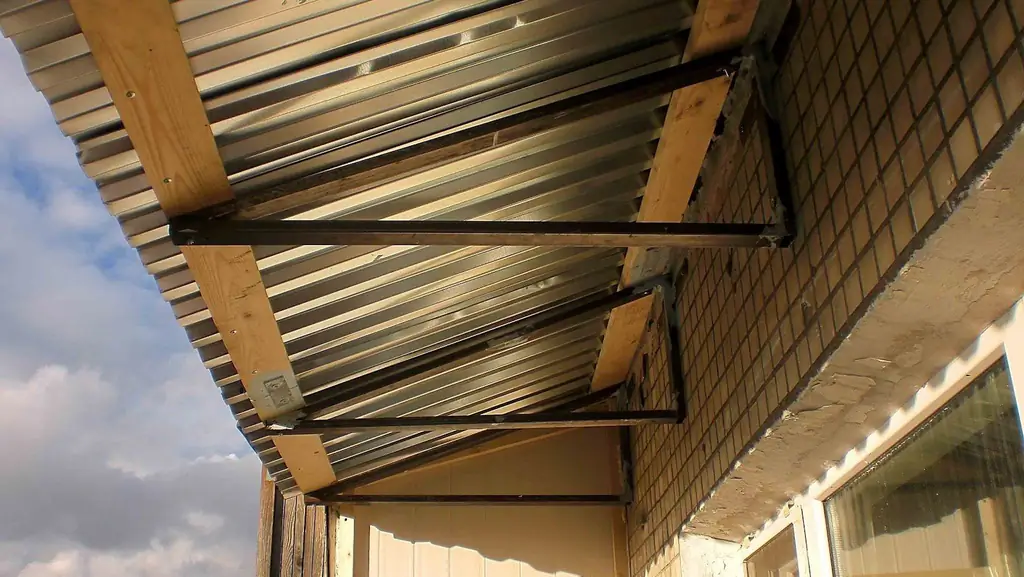
How the roof of the balcony is arranged and what materials are needed for its manufacture. The procedure for installing the roof of the balcony and the technology for eliminating breakdowns
Shed Roof For A Garage, How To Do It Right, Including With Your Own Hands, As Well As The Features Of Its Device And Installation
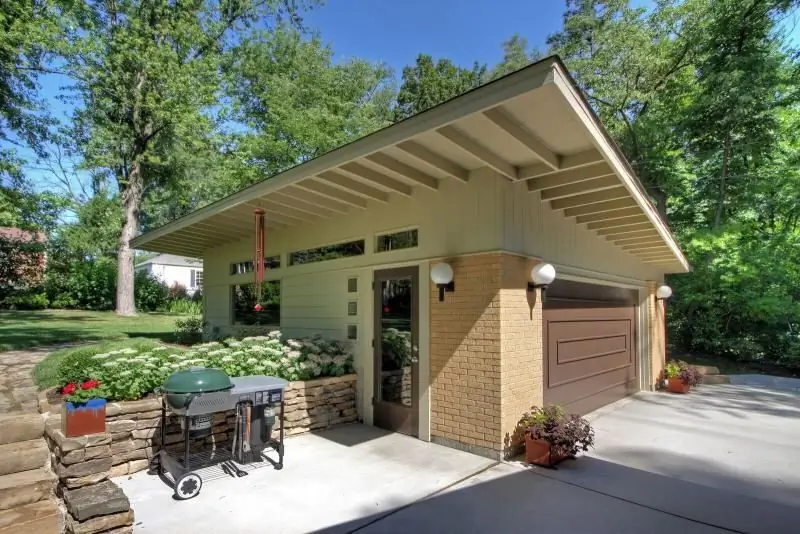
Existing types of pitched roofs. Features of creating and maintaining such a structure in their own hands. What tools and materials you need to have
How To Make A Roof For A Summer Residence, Including With Your Own Hands, As Well As The Features Of Its Design And Installation
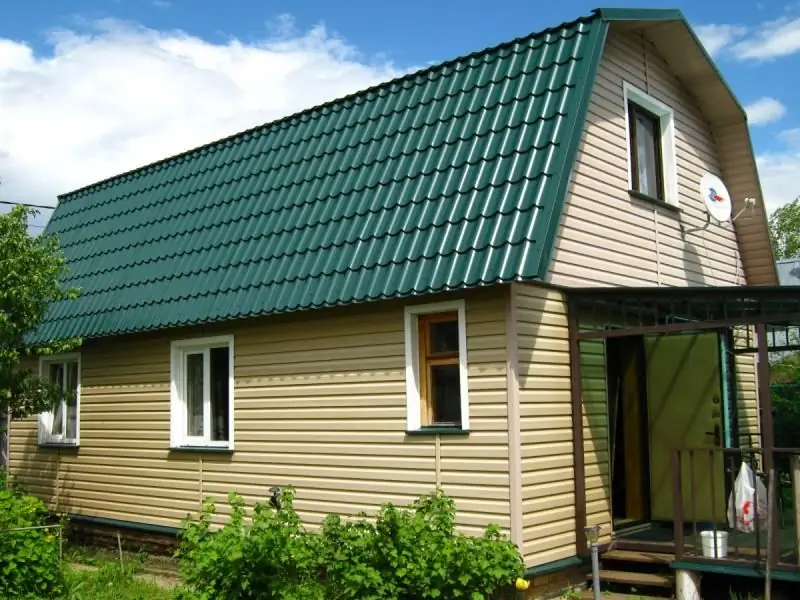
Types of roofs for summer cottages. Calculation and selection of materials. DIY installation and insulation, Dacha roof repair with replacement of materials
Waterproofing The Roof Of The Garage, How To Do It Right, Including With Your Own Hands, As Well As The Features Of Its Device And Installation
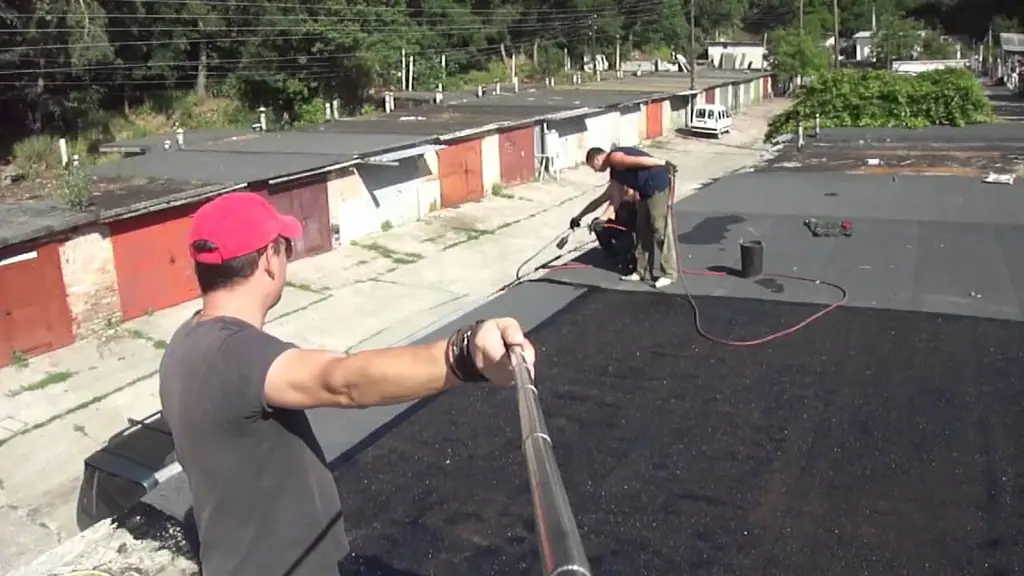
Materials that protect the garage roof from moisture. Waterproofing tools. Laying material on different types of roofs. Replacing the waterproofer
