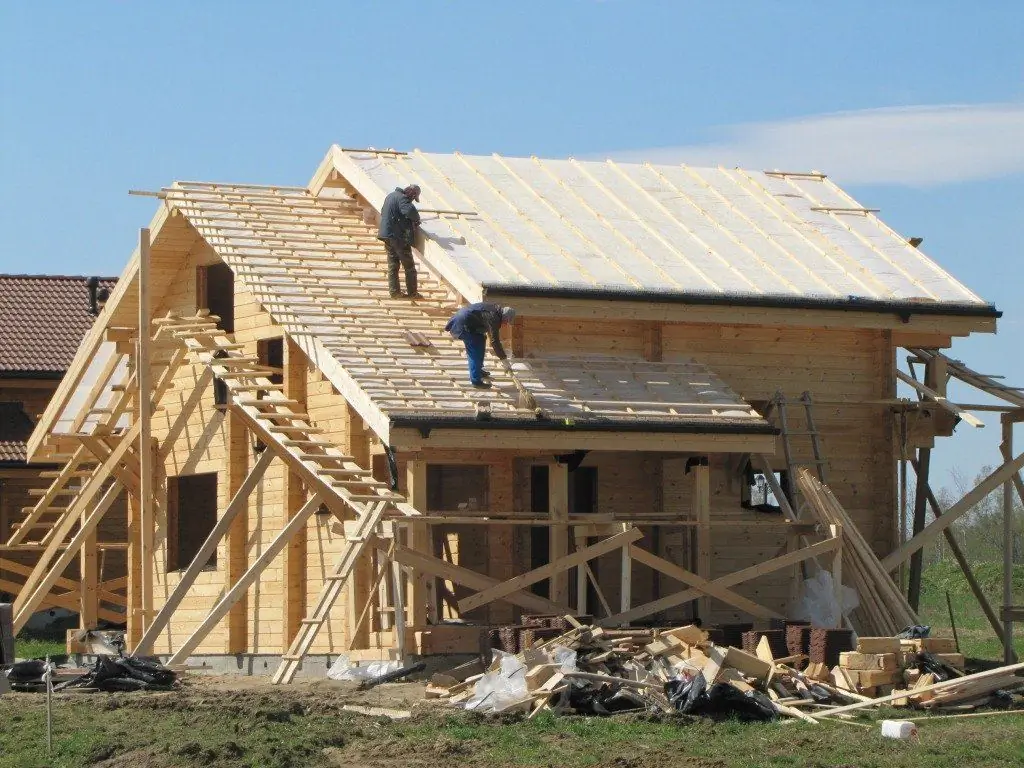
Table of contents:
- Author Bailey Albertson [email protected].
- Public 2024-01-17 22:26.
- Last modified 2025-06-01 07:32.
Calculation of the estimate for the construction of the roof

Erection of a roof, and, in particular, a roof, as its component part, is not a cheap pleasure. Anyone who has come close to the construction process knows how annoying it is to learn from the contractor during the construction that the estimate is increasing. So that such unpleasant situations do not arise, or at least it is less, you need to spend some time and get acquainted with what makes up the price of the roof.
Content
-
1 What is the cost of the roof
- 1.1 Design
- 1.2 Material cost calculation
- 1.3 Cost of installation work
- 1.4 Cost of additional work and materials
- 1.5 The complexity of the roof structure
- 1.6 Transportation costs
- 1.7 Installation of the drainage system
-
2 How much does it cost to cover the roof in a private house
2.1 Table: approximate cost of roofing work depending on the material and roof area
-
3 Roof cost calculator
- 3.1 Photo gallery: types of roofing materials
- 3.2 Video: Program for roofers (no title)
- 3.3 Video: calculation of the roof using the program
What is the cost of the roof
It is very difficult to reasonably, without relying on specific conditions, to give an assessment of this or that construction object. Sometimes two adjacent houses, made according to the same project, have different estimated cost. It depends on such seemingly insignificant factors as the time of the year in which the building was erected, the composition and qualifications of the assembly team, the experience of the foreman and even the condition of the access roads.
Design
Drawing up a project is an integral part of any construction. Only some do it in their heads, others do it on paper (or electronically). There is a difference, since only a drawing can adequately convey an idea. All sizes, materials, fasteners and other details are written on the plan. A specification is given for hidden nodes that are out of sight. The drawing approved and signed by the responsible person is the main document at the construction site. With its help, controversial issues are resolved.

The sketch shows the relative position of structural elements with an indication of the exact dimensions
Typically, the cost of design work ranges from 1.5 to 3% of the total estimated cost of the object. It does not matter what is being designed - a cottage, a stadium or the arrangement of furniture inside the living room.
Architectural and design bureaus are engaged in design. It is worth contacting only those organizations that have licenses for this type of activity. The amount of the fee depends on the level of complexity of the work and on additional services. Most often, it includes the approval of the project in the licensing authorities - the sanitary and epidemiological station, the fire service, GorGaz, GorVodokanal and others.
Naturally, if the roof is a simple structure with a pitched or gable roof, it is not necessary to order the project. It is enough to independently make the necessary calculations and depict the layout of the crate and coating on a piece of paper. The drawing will be useful both when hiring a team of roofers and when installing it yourself.

On a simple drawing, the dimensions of the slope are indicated, taking into account the front and eaves overhangs
Design allows the user to use automatic programs to calculate the roof
Material cost calculation
Since the roof consists of two components - lathing and covering, the cost calculation also includes two points.
-
The cost of materials for the crate. It should take into account not only the boards (or bars, plywood or OSB), but also the fasteners with which the material is fixed to the rafters.

Roof lathing The lathing is rigidly tied to the rafters that carry the main load
-
Roofing cost. It is important to remember here that any coverage has two indicators of area - general and working. When calculating the amount of materials, it must be borne in mind that during installation, the roofing sheets overlap each other in the horizontal and vertical planes. The useful area is thus reduced. As in the first paragraph, when calculating, it is necessary to take into account the amount of fastening materials.

Roof scheme Decking, as well as metal tiles, are usually mounted on a two-level crate
For clarity, consider a specific example. Given a gable roof, with the dimensions of each slope 8 mx 5 m. The slope of the roof is 45 o. Covering - C-8 brand corrugated board.
-
Decking, like metal tiles, require good ventilation. Therefore, it is customary to arrange a double crate for them. The first can be a solid layer of plywood, OSB or chipboard, with a thickness of 10 mm. The second level of the crate is slatted, with a step from 0.5 m to 0.7 m (with an acute angle of inclination of the slopes). With a slope "height" of 5 m, you will need 10 + 1 rows, each 8 m long. You can summarize: to make a roof of this size, you will need 2x (8x5) = 80 m 2 of continuous coating (for example, moisture-resistant plywood). For a counter-lattice from a bar, 2x (11x8) = 176 m. Running. wooden planks or slats.

Materials for lathing Solid panel sheathing speeds up the installation process and the tightness of the roof
-
Fasteners for lathing are calculated empirically. The continuous cover is attached to the rafters and the number of screws (or nails) is determined by the frequency of the rafter legs. Suppose the trusses are located in 0.8 m increments. This means that there will be 10 rafters on a width of 8 m. The plywood sheet is fixed with self-tapping screws every 45-50 cm. This means that at a distance of 5 m, there will be 10 fixation points (10 screws). In total, on one slope, a continuous coating will require 10x10 = 100 screws. Two roof wings - 200. The number of screws for the timber is also calculated. For one row you need 8m / 0.5 = 16. And there are 22 rows in total. This means that 22x16 = 352 self-tapping screws are needed to install the transverse bars. The total is 200 + 352 = 552 screws. When purchasing, it should be borne in mind that, as a rule, the consumption of fastening material increases due to rejection and losses during installation. Therefore,experienced installers purchase self-tapping screws with a margin (about 10% more).

Sheathing screws The size of the screws is selected depending on the thickness of the lathing timber
Now let's summarize the results of calculations in a list:
- moisture resistant plywood (10mm) - 80 m 2;
- timber (40x40 mm) - 176 linear meters;
- screws (3.5x2.5 mm) - 550 + 10% = 600 pcs.
This is with regard to the crate. Next, we will carry out calculations for the roofing material.
-
The width of the S-8 profiled sheet is 1200 mm, but the working width (taking into account vertical and horizontal overlaps) is considered to be 1150 mm wide. Based on this, we calculate the number of sheets in one (horizontal) row. 8m / 1.15m = 6.95. Round up and get 7 sheets. Now let's see how many rows there will be. To do this, divide 5 m by 0.95 - the working length of the sheet. We get 5.3 rows. Multiplying 7 by 5.3, we find out the number of corrugated sheets required to cover one slope: 7x5.3 = 37.1 pcs. For the entire roof area 37.1 x 2 = 75.2 sheets. Round up to an integer value and get 76 sheets.

Professional flooring S-8 The specification for the C-8 model displays the main parameters of the product and the value of the usable width
-
Fastening for corrugated board - these are special screws with a wide head and a rubber or silicone gasket. A drill is necessarily located at the end, which makes the coupling of materials as dense as possible. It is known from practice that 9-10 screws are needed for one square meter of the roof. Knowing this, it is easy to calculate the required amount. In our case - 80 m 2 x10 = 800 pcs.

Screws for corrugated board Self-tapping screws are matched to the color of the corrugated sheets
Now let's make another list for calculating roofing materials:
- Sheets of corrugated board S-8 - 76 pcs.;
- Screws for fixing corrugated board - 800 pcs.
Substituting the price values for each item, we get the full cost of the roof with the given parameters.
Installation work cost
Today it is quite difficult to unequivocally assess the installation work. Pricing is influenced by many factors, including market and social. Each company sets its own prices for the execution of work, and it is often stipulated that there are so-called "contract prices".
To have an idea of the price level for the installation of a particular type of roof, you will have to familiarize yourself with the offers of several companies and choose the right one. In percentage terms, the cost of work is usually estimated at 40-50% of the total roof estimate. Knowing the cost of materials, including all components, you can roughly determine the cost of installation work.

Percentage of the cost of installation work, the cost of roofing and additional materials (prices used in 2015)
Cost of additional work and materials
Additional work during the construction of the roof includes:
- installation of abutments of the roof plane to vertical structures: chimneys, ventilation pipes, walls, etc.;
- ridge installation;
- installation of frontal strips;
- installation of front and cornice strips;
- installation of droppers;
- installation of a drainpipe system;
-
installation of the valley.

Additional roof elements Additional elements are measured in running meters, taking into account the mounting overlap of 15-20 cm
The description of the main and additional work is carried out in the work contract, which lists in detail the types of work, their price, and the time of execution. Installation companies often provide their materials. This makes sense, since the responsibility for the quality of the final product, in this case, lies directly with the contractor.
In addition to the above additional materials and work on their installation, the estimate often includes:
- waterproofing;
- thermal insulation;
-
vapor barrier.

Roofing cake device The installation procedure for insulating materials depends on the type of roof
The cost of these services is determined according to the general principle and consists of the price of materials and the cost of installation. "Roofing pie" is sometimes installed before, sometimes after the installation of the roof. For example, waterproofing is installed in front of the sheathing of the slopes. Therefore, it is reasonable to include this operation in the general list of additional (or preparatory) work.
The complexity of the roof structure
The shape and dimensions of the roof directly affect the complexity of the work and the consumption of materials. While it is quite easy to calculate single-pitched and gable roofs on your own, hipped roofs, hip roofs, as well as roofs with bay windows and "cuckoos" require special knowledge. The calculation of the consumption of materials is complicated by a non-standard shape and we will cut sheets. A large amount of scrap is generated.

The more multifaceted the shape of the roof, the more difficult it is to carry out correct calculations.
In this case, it is appropriate to use automatic programs for calculating the roof area. Many of these programs include additional options, which we will discuss below.
Fare
When making an estimate, you should not neglect taking into account transport costs. The daily delivery of materials during construction results in a significant cost overrun. Delivery with minimal transport usage is considered optimal. This is achieved by well-thought-out stages of delivery of materials and drawing up a preliminary schedule of installation work.

In order to save money, the use of transport and loading equipment must be minimized
In addition, the material supplier plays an important role in the delivery. It is no secret that a large number of warehouses and shops are vying with each other to offer delivery services. materials. And some have very "nice" prices. However, unfortunately, it often happens as in the saying: "free cheese is only in a mousetrap." The quality of the goods is poor. And instead of having to bring the material to the construction site once, you have to make a complaint, return the materials to the warehouse, and look for a new supplier. As a result - to waste time and money.
On average, according to regulatory documents, the cost of transport and delivery of materials should not exceed 5-7% of the total budget in the suburbs. Construction outside the city is, of course, more expensive. And therefore, the issues of delivery (and storage) of materials must be worked out with the utmost care.
Installation of a drainage system
Many contractors include gutters on their roofing list. And there is undoubtedly logic in this. After all, putting a roof into operation without water collectors is not possible. It is possible to evaluate the work of the entire structure as a whole, including the roof, only by the end result - the utilization of water or melt water in the desired direction and volume.

Installation of gutters is a prerequisite before testing the roof
How much does it cost to cover the roof in a private house
When this question is asked, a lot of people come across:
- what material should the roof be covered with ?;
- what shape is the roof ?;
- Do you need to dismantle the old coating ?;
- what is the surface area of the roof ?;
- etc.
After answering these questions, new ones will arise, let's not bore the reader by listing the obvious. And we will provide a summary table of prices, which reflects the average cost of roofing work in the Moscow region. It is clear that in other places prices may differ in one direction or another. As a rule, the further from large construction bases, the higher the price of materials. But this is partly offset by a decrease in the cost of installation work.
Table: approximate cost of roofing work depending on the material and roof area
| Roof material | Roof area | Roof cost |
| Metal tile / profiled | 100 m 2 | about 1000 dollars |
| 200 m 2 | 1200 - 2000 USD | |
| 300 m 2 | 2000-3000 dollars. | |
| Bituminous shingles | 100 m 2 | from 1000 to 4000 dollars |
| 200 m 2 | 1200-8000 USD | |
| 300 m 2 | 1800-12000 dollars. | |
| Corrugated bitumen sheet (ondulin) | 100 m 2 | 800 USD |
| 200 m 2 | 1000 USD | |
| 300 m 2 | 1200 USD | |
| Keramoplast | 100 m 2 | 800-1200 USD |
| 200 m 2 | 1200-6000 USD | |
| 300 m 2 | $ 1,500-8,000 | |
| Composite metal tile | 100 m 2 | 8000-2000 USD |
| 200 m 2 | $ 20,000-50,000 | |
| 300 m 2 | 40,000-60,000 USD |
The end result depends on many factors, but the main ones are the cost of the roofing material itself and the complexity of installation work.

Self-installation of the roof will save 40 to 50% of investments for roof repairs
Roof cost calculator
There are complex and expensive programs, such as ArchiCad or AutoCad. But it is not necessary to involve them to calculate the roof. There are a large number of simple and free online calculators that will do the job. Programs allow:
- visually see the location of roofing sheets (or tiles) on the roof;
- choose several options based on the size of the roofing material;
- make the most of cropping.
The programs take into account the variety of roofing materials and calculate for different coverage options:
- asbestos-cement slate;
- ceramic tile;
- metal tile;
- professional flooring;
- soft tiles;
- ondulin;
- polycarbonate, etc.
Photo gallery: types of roofing materials
-

Slate roof - The most common type of roofing
-

Polycarbonate roof - Polycarbonate is widely used in the creation of greenhouses, flower beds and greenhouses
-

Corrugated roof - Decking can be mounted independently without compromising the quality of the roof
The results obtained are stored in memory and can be printed out at any time. The archive stores data on the specified parameters and calculations:
- area and dimensions of slopes;
- the angle of inclination of the roof slopes;
- the amount of material required;
- the sequence and scheme of stacking sheets on the roof;
- accounting of the remnants and scraps of the roofing sheet;
- the molding of additional roof elements is summed up;
Many programs are equipped with the function of automatic calculation of the estimated cost (when entering the price per unit of material). Some of them need to be downloaded, others work online. For inexperienced users, the latter option is more suitable, since the calculation is accompanied by communication with a specialist (chat or correspondence via e-mail).
Such programs as "Roof", calculator KALK. PRO, professional application for roofers "Calculation of the roof" have proven themselves well.
Video: Program for roofers (no title)
They are freely available, have a simple interface and are available on both stationary and mobile devices.
Video: calculation of the roof using the program
Reviews
In conclusion, I would like to note that most of the errors in calculating the roof estimate arise from ignorance of the technology for installing the coating. Therefore, contacting experienced roofers is always beneficial and pays off.
Recommended:
The Structure Of The Roof Of A Wooden House, Including The Main Nodes Of The Roof, As Well As What Material Is Better To Use
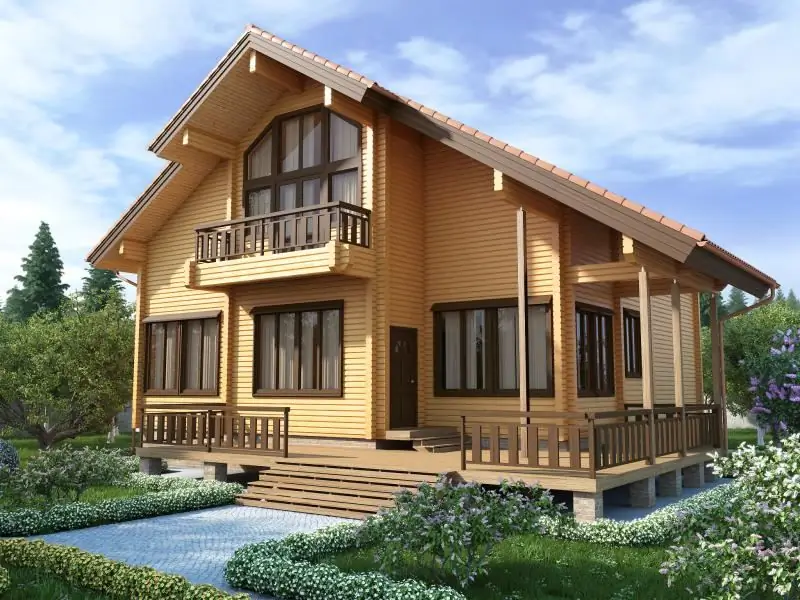
Roof device of a wooden house. The main units, elements and types of roofing. Insulation, decoration, repair and replacement of the roof of a wooden house
Repair Of The Roof Of A Private House, Including With Your Own Hands, As Well As How To Calculate The Cost Of Work

How to repair the roof of a private house with your own hands. Sealing gaps and seams, leveling subsidence. Types of roof damage and the cost of repair work
How To Cover The Roof With Metal Tiles, Including With Your Own Hands, As Well As Calculating The Amount Of Required Material
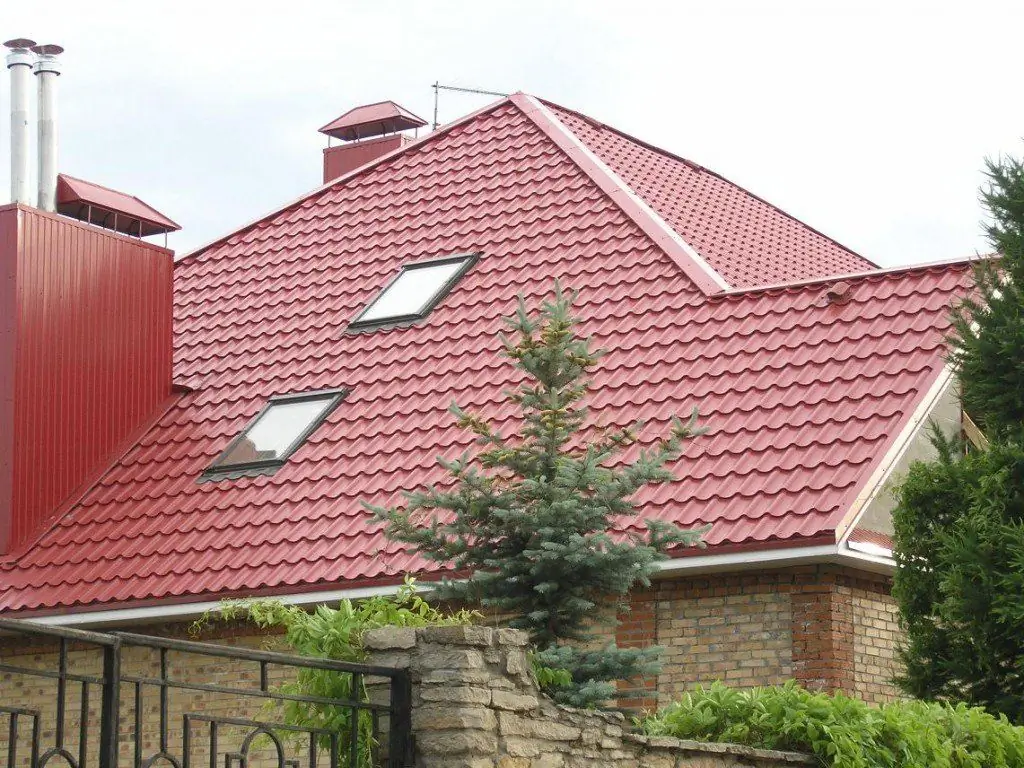
Preparatory work for a roof made of metal tiles. Features of installation of elements of a roofing pie and laying of sheets of covering. Calculation of the material for the roof
How To Cover The Roof With Roofing Material, Including With Your Own Hands, As Well As A Description Of The Main Stages Of Installation
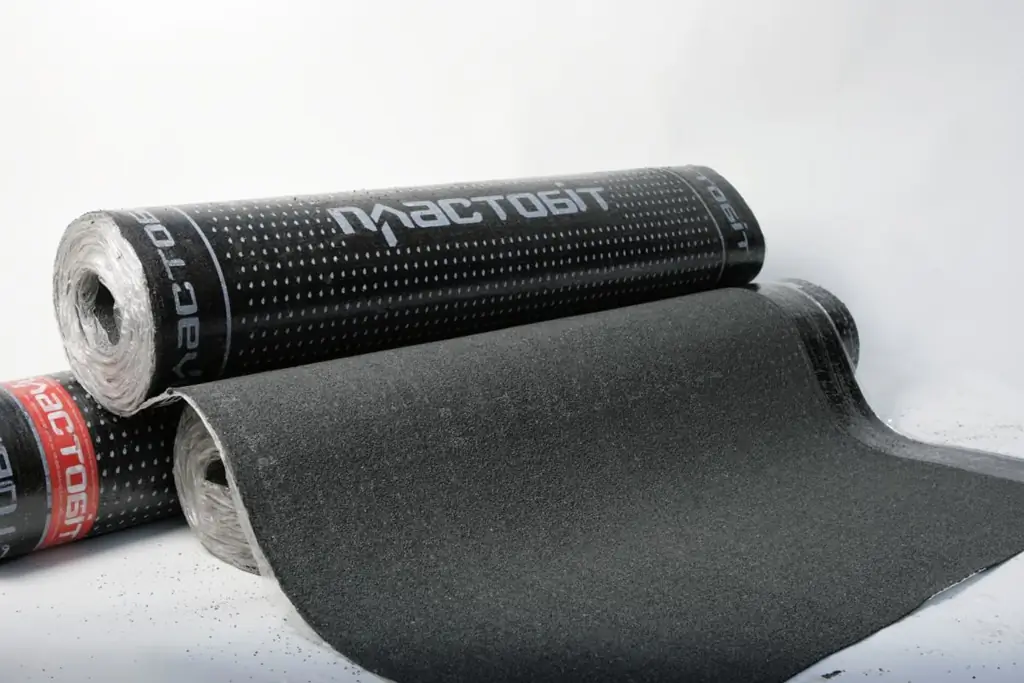
Appointment and features of roofing material. How to lay material on the roof and step-by-step instructions for work, as well as laying rules for a wooden roof
The Cost Of A Soft Roof, As Well As How To Correctly Calculate The Cost Of Its Device
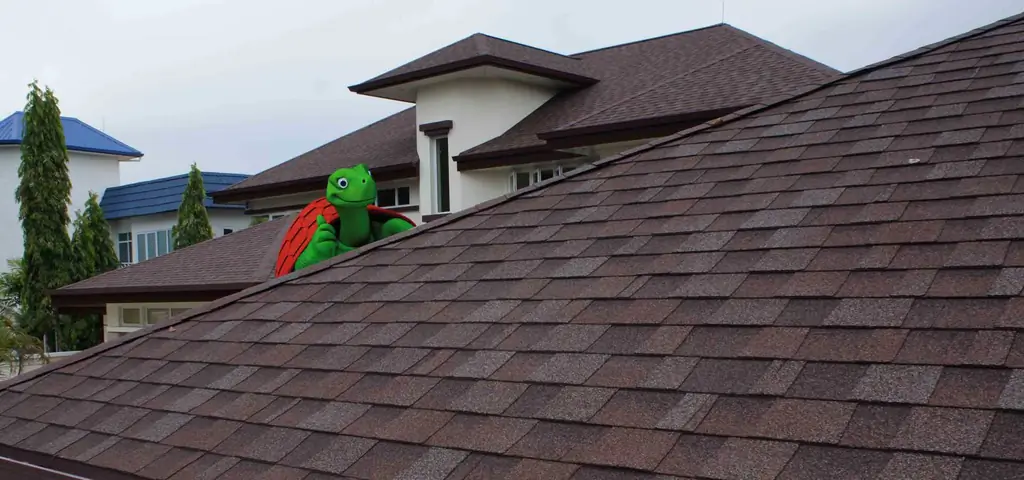
Types of soft roofs and their cost. Prices for the installation of roofing carpet. How to correctly calculate the cost of installing a soft roof and not overpay the workers
