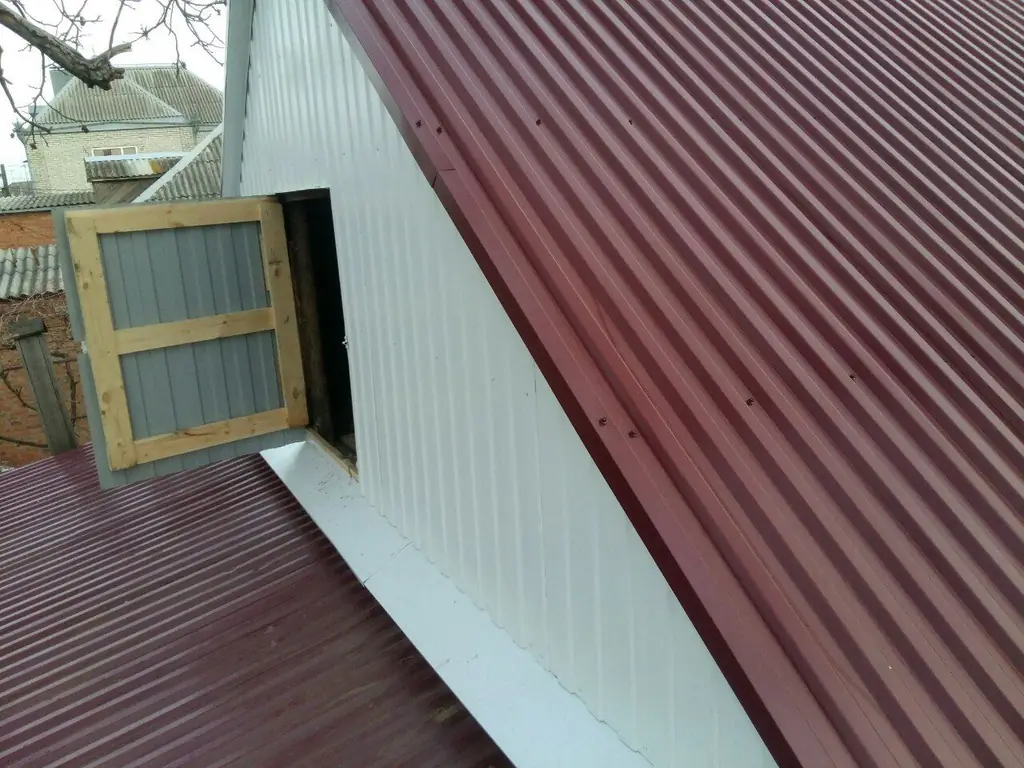
Table of contents:
- Author Bailey Albertson albertson@usefultipsdiy.com.
- Public 2024-01-17 22:26.
- Last modified 2025-06-01 07:32.
Good everywhere: corrugated board on the pediment

The pediment, finished with corrugated board, is considered a win-win option, because it won the sympathy of the builders both for its functions and aesthetic appearance. Profiled sheet has a reputation as a versatile material, as it is suitable for covering surfaces of all sizes and shapes.
Content
- 1 Device of a gable made of corrugated board
- 2 Photo gallery: houses with corrugated gable
-
3 Material for the gable made of profiled sheets
- 3.1 List of materials and tools
- 3.2 Calculation of corrugated board
-
4 Making a pediment from corrugated board
- 4.1 Surface preparation for corrugated board
-
4.2 Sheathing the gable with corrugated board
4.2.1 Video: how to trim the gable with profiled sheets
- 5 Reviews
Gable device made of corrugated board
The decoration of the pediment is not just a fastening of the cladding material, but the device of the "cake" in several layers. It includes the following construction materials:
- vapor barrier film, which acts as a layer that protects the "cake" from vapors rising above the ceiling of the house;
- thermal insulation layer, for example, basalt mineral wool;
- waterproof canvas (or liquid waterproofing product), which is charged with protecting the insulation from rain and melt water;
- sheathing material, that is, a profiled sheet, which avoids damage to the "cake" due to mechanical stress.

1 - wall base, 2 - vapor barrier, 3 - insulation, 4 - lathing, 5 - waterproofing, 6 - cladding material
The frame for fixing the layers of the "cake" is constructed in two ways: with the help of special additional elements or by means of simple wooden bars, on which the sheets are attached, making overlaps.

The lathing on the pediment is created from bars stacked vertically
On the crate of the pediment, the corrugated board can be laid both horizontally and vertically. But the more popular is the vertical installation method, which contributes to the tight connection of profiled sheets.

Vertical installation of corrugated board involves the imposition of one wave on another
The horizontal installation of corrugated board is most often abandoned, taking it for a complex process.

The corrugated board can be mounted horizontally both on the wall and on the pediment
Photo gallery: houses with corrugated gable
-

Pediment made of corrugated board - Here, for the pediment, corrugated board of a neutral color was used
-

Two pediments - Decking will help to emphasize the pediment at home
-

Pediment with window - For the pediment, you can also use white corrugated board
Material for the gable made of profiled sheets
It is necessary to prepare for sheathing the gable with corrugated board: find construction materials and tools, and also find out how much finishing material is required.
List of materials and tools
When building a pediment made of corrugated board, in addition to roofing sheathing material, you will need such construction raw materials and tools as:
- slats made of wood 1-2 cm thick (1 piece for every 40-100 cm of pediment);
- bars made of wood with a section of 50 × 50 mm (1 piece for every 40-100 cm of the pediment);
- antiseptic;
- roofing screws (4-8 per 1 m²);
- screws;
-
dowels;

Dowel Dowels will be needed to attach wooden slats to the wall base
- building level;
- yardstick;
- long metal ruler;
- marker;
- hacksaw for cutting metal (or jigsaw);
- Bulgarian;
-
puncher (for drilling holes in the wall);

Puncher In a puncher, the need will arise if necessary to drill holes in the wall
- drill;
- screwdriver.
Calculation of corrugated board
The formula for calculating the amount of corrugated board that will be needed for sheathing the pediment depends on the shape of the end area of the roof.
If it is triangular, then to determine the volume of the material, first use the formula S = h * 0.5 * z. S is the area, h is the height, and z is the length of the pediment base. Having learned the area of the end area of the roof, the area of one profiled sheet is found, for which its width is multiplied by its length. The next action that allows you to calculate the amount of material is dividing the area of the pediment by the area of one profiled sheet.

To find the area of a triangular pediment, half of its width (base) must be multiplied by the height
Suppose that for the calculation there is the following data: the height of the triangular pediment is 5 m, its base is 12 m, the width of the profiled sheet is 1.25 m, and its length is 3 m. It turns out that the area of the end area of the roof is 30 m2 (5 * 0, 5 * 12 = 30 m²), and profiled sheet - 3.75 m². From this it follows that for sheathing the pediment, you will need to buy at least 8 sheets of material (30 m² / 3.75 m² = 8 pcs.).
When the end zone of the roof looks like a trapezoid, to calculate the amount of corrugated board, the first thing to do is use the formula S = (z + a) / 2 * h, where z and a are the parameters of the base, and h is the height of the pediment. Having determined what is the area of the roofing area from the end of the building, calculate the area of one profiled sheet, and then find the amount of corrugated board, as in the case of a triangular pediment.

To find out the area of a pediment of a complex shape, you need to add up the areas of all figures into which the pediment can be conditionally "divided"
If the pediment is made in a complex geometric shape, then to calculate its area, and then the amount of corrugated boarding, the end area of the roof will have to be conditionally divided into simple figures (triangles and rectangles).
Making a gable from corrugated board
Installation of corrugated board on the pediment begins with the preparation of the base, that is, with waterproofing work and the creation of a frame.
Surface preparation for corrugated board
The base for laying profiled sheets must become a solid supporting structure. To do this, it must be removed from depressions and bumps, damp areas and crumbling zones.
Therefore, the preparation of the gable for the installation of profiled sheets is the following step-by-step process:
- A layer of old putty or plaster is removed from the wall base. The freed up space is provided with a fresh leveling compound applied over the mesh.
-
The dried surface is covered with a waterproof material or treated with a waterproofing compound. As the latter, a mastic or sealant is used that can repel moisture. The product is smeared on the wall base using a brush or roller. With special care, the composition is applied on the borders of the pediment and in the places where the wall joins the window and the roof. When using waterproof material in the places where the pediment adjoins the roof slopes and the wall of the house, 10-15 cm outlets are made.

Installation process of waterproofing sheet The waterproofing sheet is mounted so that it extends slightly beyond the gable
-
After waiting for the waterproofing agent to dry, small gaskets are created from wooden slats, fixed on the pediment by means of dowels. Frame bars for corrugated board are attached to the slats with screws. The first wooden elements treated with an antiseptic are fixed along the edges of the pediment. Following them, the rest of the bars are attached to the wall base every 40-100 cm. They must be parallel to each other, which must be checked with a building level and a ruler.

Sheathing scheme for corrugated board The sheathing for corrugated board can be formed by wooden bars or metal profiles, but the latter option is rarely used
-
Layers of foam or mineral wool are tightly placed in the resulting mounting nests. They do not proceed to the next stage until the entire surface of the base is insulated under the corrugated board.

The process of laying insulation on the pediment The insulation is placed in the cells of the gable crate
Sheathing of the pediment with corrugated board
Here the work goes through the following stages:
-
On the ground, the metal sheets of the pediment sheathing are cut out, after which they are raised to the roof and fixed on the lathing bars.

Cutting corrugated board for the pediment The corrugated board is carefully cut into the required lengths using a grinder
- The first metal profile is fixed in the left corner of the pediment, and the last one in the right. A small gap (5 mm) must be left between the outer sheets and the wall. It will serve as a place for fixing the metal corner, which belongs to the side fragments. The sheets are vertically mounted on the pediment, creating overlaps of 15 cm.
- With a screwdriver, self-tapping screws are immersed in the material every 25-30 cm only after the drill has made holes with a diameter of 3.5 mm in the sheet. The place of fastening of the screws should be the lower part of the wave.
-
Facing corners are installed along the perimeter of the pediment. Self-tapping screws are used for fixing. On the inner side of the pediment, the connection of the corners to the wall is reinforced with foam. An ebb is mounted at the base.

Pediment made of corrugated board with ebb As an ebb for the pediment, you can use the same corrugated board or a special metal corner
Video: how to trim the pediment with profiled sheets
Reviews
The cladding of the gables of the house is the final stage of construction, which determines whether the building will have a presentable appearance. If corrugated board is used as a covering for the end area of the roof, then the house will receive both reliable protection from precipitation and an aesthetic appearance.
Recommended:
DIY Fence Made Of Corrugated Board, Installation Of A Fence Made Of Corrugated Board
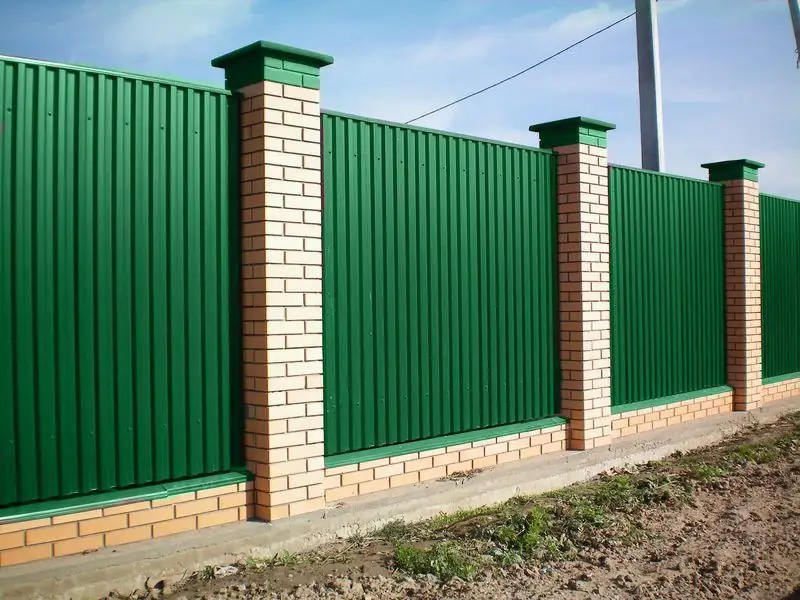
A fence made of corrugated board with your own hands on a personal plot. Step by step instructions on how to install a fence made of corrugated board with two types of pillars
Lathing For Corrugated Board, What Needs To Be Taken Into Account During Installation And How To Correctly Calculate The Amount Of Material
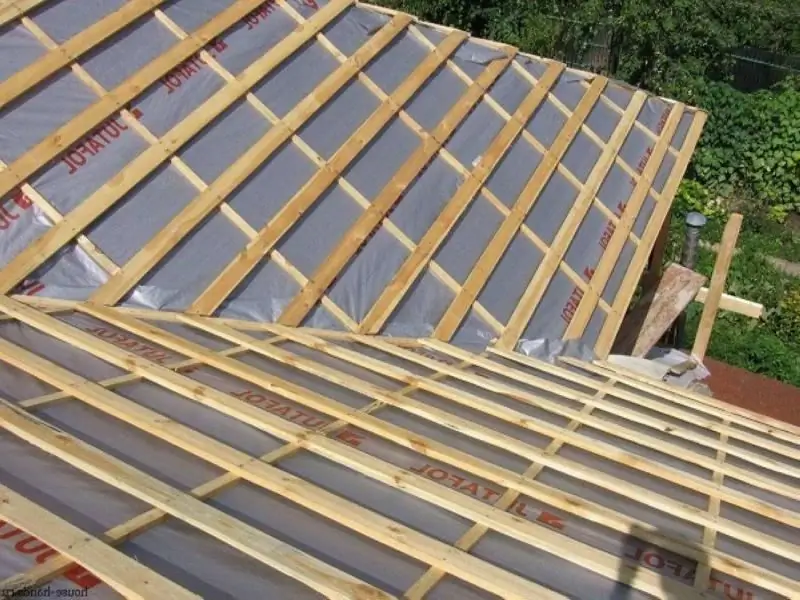
What is the crate made of for corrugated board. Types of lathing, calculation of materials and ways to save them. Do I need a counter lattice for corrugated board and its functions
Roofing Made Of Corrugated Board, Including The Features Of Its Design And Operation, Repair, As Well As How To Avoid Mistakes During Installation
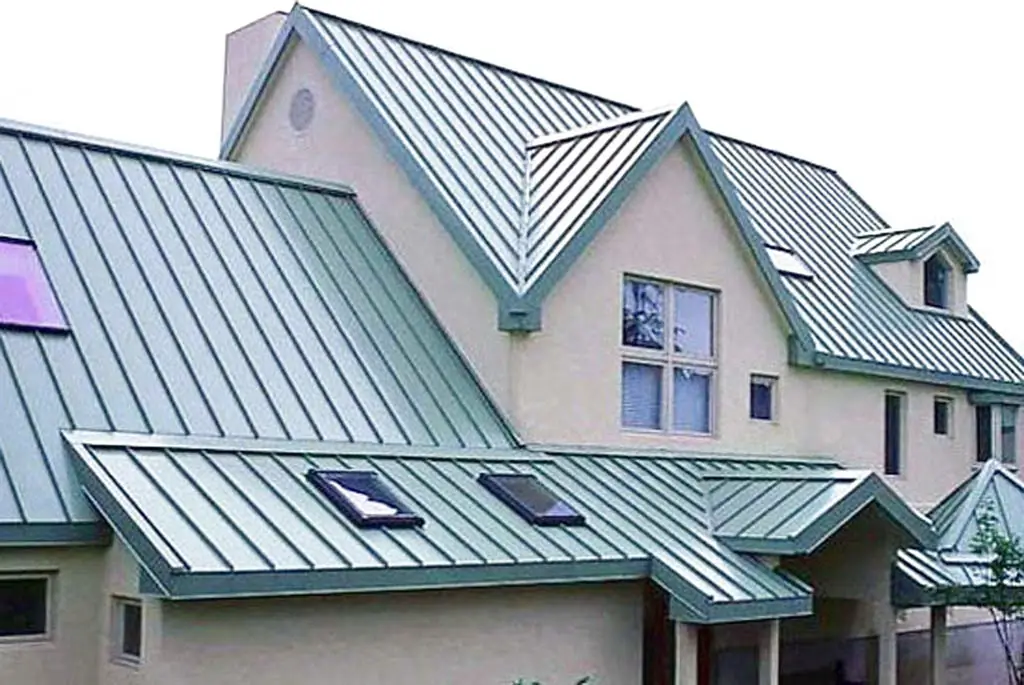
Features and characteristics of corrugated roofing. Types of roofing sheeting. Calculation of the amount of material for the roof. Features of installation and operation
Snow Holders On A Roof Made Of Corrugated Board, Including An Overview Of The Varieties, As Well As How To Correctly Calculate And Install
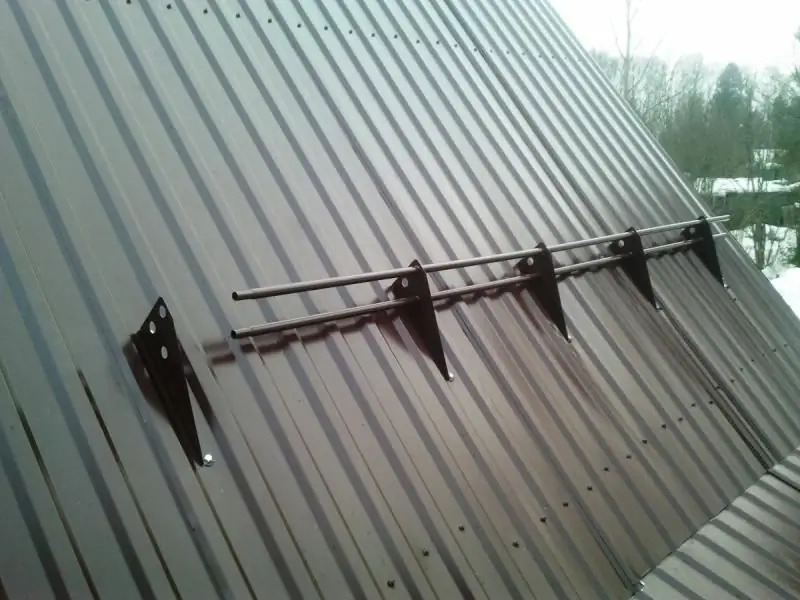
Do you need snow holders for a roof made of corrugated board. Types of barriers. Correct installation of snow guards and calculation of their number
The Pediment Of The House And Its Types With A Description And Characteristics, As Well As How To Correctly Calculate And Mount
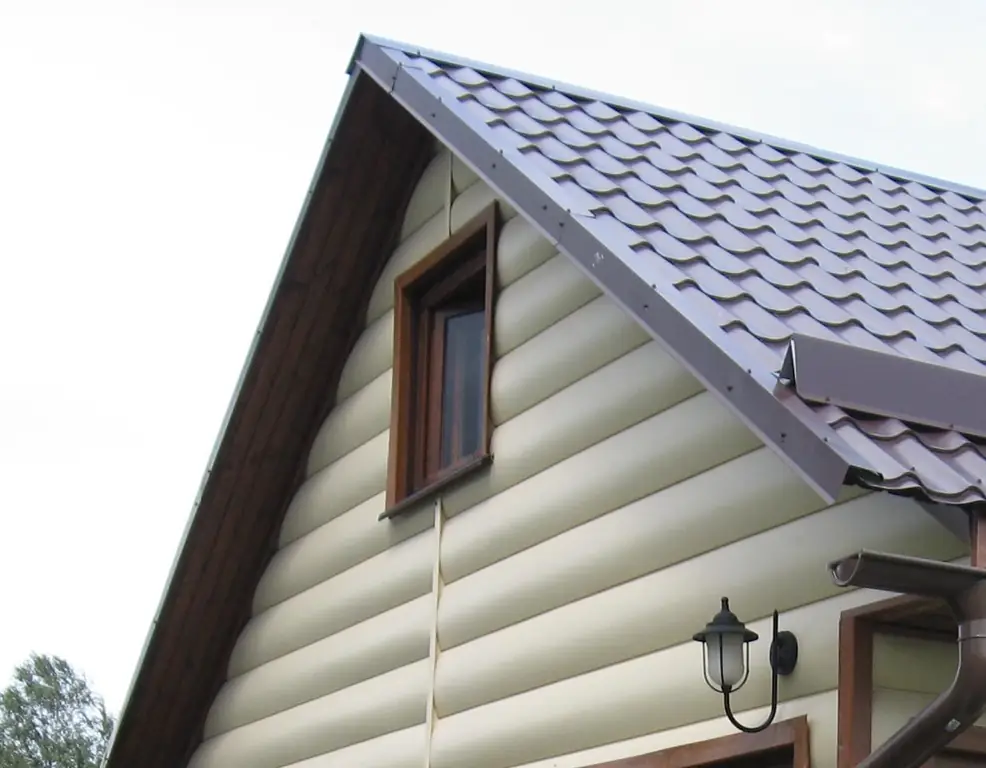
Description and characteristics of the pediment, its types. Calculation of the dimensions and materials of the gable wall. Device and installation features
