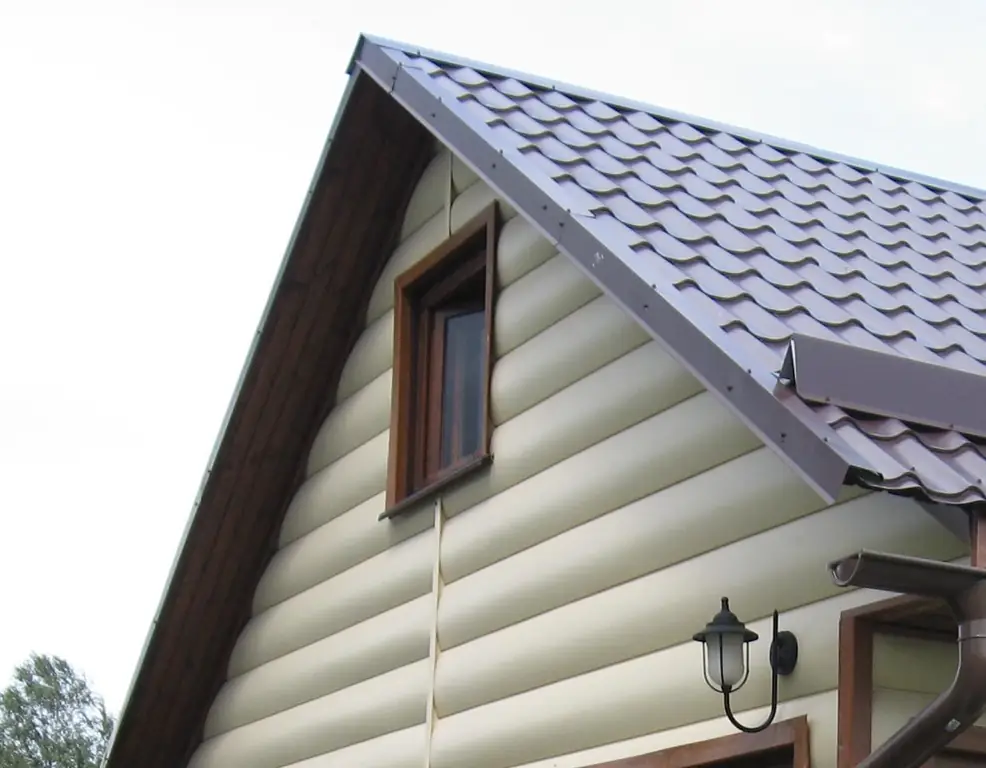
Table of contents:
- Author Bailey Albertson albertson@usefultipsdiy.com.
- Public 2023-12-17 12:53.
- Last modified 2025-06-01 07:32.
Front view: pediment of a house
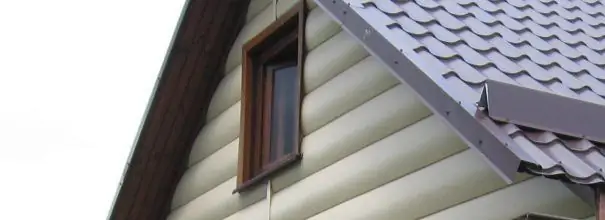
A pediment is the front of a building's façade, bounded by a gable roof. Its role is not limited to home decoration. Thanks to the pediment, the attic is protected from precipitation and wind gusts. And in order for the end wall in the roof to be a reliable "guard", it is necessary to approach wisely the choice of its type and method of construction.
Content
- 1 Types of gables
-
2 Calculation of the pediment wall
- 2.1 Gable area
- 2.2 Gable height
- 2.3 Amount of material per pediment
-
3 Arrangement and installation of the pediment
- 3.1 Insulation of the gable wall
-
3.2 Gable trim
3.2.1 Video: gable trim
- 3.3 Decor on the pediment
Types of gables
A wall bounded by roof slopes can be compared to many geometric shapes. Based on this, the following types of pediment are distinguished:
-
Triangular - the most popular option, formed in a roof with two even and identical slopes. He managed to win the sympathy of the builders due to the ease of construction. With a pediment in the shape of a triangle, the house receives a room whose furnishings will always be unusual due to the absence of a ceiling.

Triangular pediment The shape of the pediment resembles an isosceles, equilateral triangle, the two sides of which form the overhang of the slopes, and the base is the cornice
-
Pentagonal is an interesting type, formed by joining two broken slopes and representing the merging of a triangle with a trapezoid. In a building with such a roof end, the attic looks like a room with a small triangular ceiling. This means that it is much more convenient to navigate through it than through the attic, where there is no ceiling at all. But to create a spacious attic, you will have to work hard - to provide the pentagonal pediment with a solid frame.

Pentagonal pediment The pentagonal pediment has a huge area, so its installation implies the assembly of a reliable frame
-
Trapezoidal is the end area belonging to houses with semi-hip roofs or Dutch and Danish type roofs. Similar to a trapeze, the pediment ensures that the space in the attic is not constricted. The facade of a building of this type is made if they want to get a lot of space under the roof.

Trapezoidal pediment The trapezoidal pediment is the "highlight" of the half-hip roof
The shape of the pediment is even more complex, although this is very rare. Only a virtuoso builder can build an end wall on the roof in the form of steps, a semicircle or a bow.

The stepped pediment visually lengthens the building and makes it look like a castle
If we take into account the method of erecting the pediment, then its following types can be designated:
-
The pediment, mounted before the construction of the roof, is the side zone of the facade, which takes on life even before the installation of the rafter legs. During its construction, for example, laying out of bricks, nothing bothers the builder. True, it will be necessary to accurately calculate, otherwise the roof of the house will be skewed.

Pediment mounted before roof construction The pediment, mounted before the construction of the roof, implies the installation of a mast, from the top of which a cord is pulled to the corners of the walls
-
The pediment, installed after the appearance of roof slopes, is an area of the roof that can be sewn up with boards or covered with bricks without first calculating the height and area. A small oversight made when finishing the pediment after the roof has been erected will definitely not result in deformation of the slopes.

Pediment mounted after roof construction The pediment, mounted after the roof, is easily constructed, since it is limited by the roof slopes
For those who do not feel themselves to be sufficiently expert in roofing and calculations, it is wiser to use the second method of building a pediment.
Calculation of the pediment wall
What will be the height and area of the pediment, you need to decide in the process of drawing up the project. So it will turn out in time to decide on the choice of cladding material and bring the weight of the pediment into the calculation of the load that the foundation of the house will have to experience.
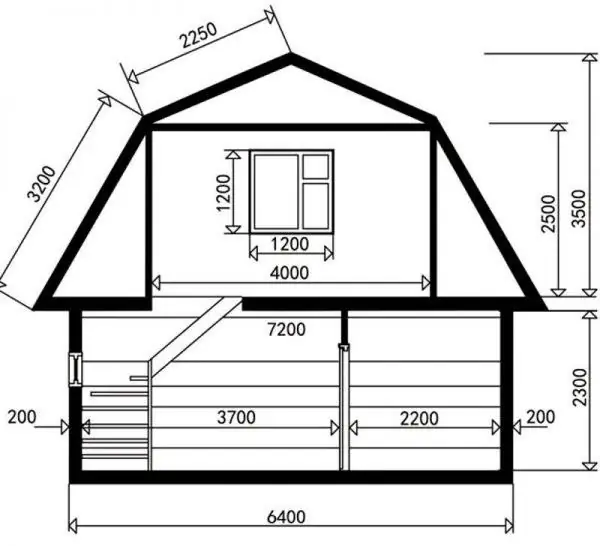
Measuring the gable is just as important as measuring the walls of the house and the roof slopes.
Pediment area
Without knowing the area of the pediment, it will not be possible to figure out how much material is needed for sheathing, insulation and decoration of the end part of the roof.
The mathematical expression for determining the area of the pediment can be as follows:
-
S = 0.5 x H x B, where H is the height and B is the width of the pediment (for the triangular end of the roof);

Triangular pediment area The area of the triangular pediment is half its height multiplied by the width of the house wall
-
S = C x (A + B) / 2, where C is the height, A is the first base of the trapezoid, and B is the second base of the trapezoid (for a trapezoidal pediment);

Trapezoidal pediment area The area of a trapezoidal pediment is half the sum of the sides (A, B) times the height (C)
-
S = ((B - C) x H) + ((C x D) / 2) + (C x H), where B is the width of the pediment, C is the first side of the rectangle (and the base of the triangle), H is the second side rectangle, D - the height of the triangle (for the pentagonal roof end).

Pentagonal pediment area The area of the pentagonal pediment consists of the areas of several figures
Let's say a roof gable is like a trapezoid with bases of 4 and 2 m and a height of 2 m. This means that the area of the end of the roof is 6 m² ((4 + 2) / 2) x 2 = 6).
When the roof is complex, that is, its gables are not the same in shape, the area of each end is calculated individually. At the same time, they use a faithful and operational assistant - a calculator program.
Pediment height
This value affects the appearance and functionality of the building. Therefore, when determining it, they rely on several statements:
-
the height of the pediment depends on the degree of slope of the roof and the length of the slopes (the height of the triangular pediment of the roof is equal to half the length of the end wall of the house, multiplied by the tangent of the angle formed by the slope and base of the roof);

Calculating the height of the pediment The height is calculated taking into account the slope of the roof slopes
- a living room under the roof requires that the gap from the ceiling to the ridge bar be 2.5-3 m, and a cold attic needs a ridge height of 1.5 to 1.8 m.
It depends on the height of the pediment whether the roof will look like a single ensemble together with the house. If this parameter exceeds the permissible limits, then the roof will turn into a bulky structure. If the distance from the eaves to the ridge is compressed, the building will appear too low.
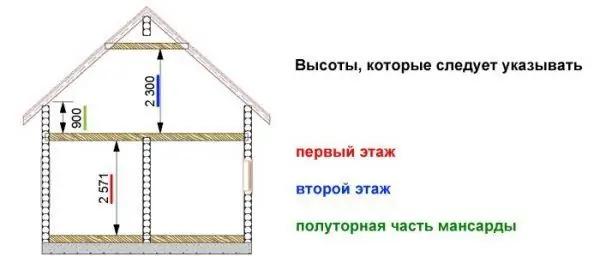
According to the rules, the height of the pediment should be equal to the height of the walls
Amount of material per pediment
Having determined the height and area of the pediment, you can easily find out how much material it will need to be trimmed.
Depending on the type of material, the calculation of its volume can be as follows:
-
the required number of bricks is found by dividing the area of the pediment wall by the area of one brick block (250x120x65 mm), taking into account the type of masonry and the thickness of the seam (5 mm);

Building a gable of bricks When determining the required number of bricks, it is important to consider the thickness of the cement mortar
-
the number of boards is determined by dividing the area of the pediment by the area of one wooden panel, which becomes known after multiplying the length of the element by its width;

Construction of a wooden pediment Before calculating the area of the wooden pediment, you should determine the area of one board
-
the number of siding panels is calculated in the same way as the number of boards, but at the same time, to determine the area of one element, only the useful width of the element is used (excluding the edge with special holes);

Siding gable cladding scheme Siding calculation is complicated by the need to take into account only the useful width of the plastic panel
-
when calculating the amount of corrugated board for sheathing, the area of the pediment is first calculated minus the available window openings and multiplied by two. The resulting value is divided by the area of one profiled sheet - this is how the number of sheets required for finishing is obtained.

The scheme of sheathing the gable with profiled sheet Profiled sheets can be laid horizontally or vertically
The figure obtained by dividing the total area of the pediment by the area of one element of the cladding material must be rounded up.
Device and installation of the pediment
The pediment can be arranged as an extension of the walls, which implies its construction from bricks, stone blocks or timber. But most often, the end area of the roof is created using frame technology, the essence of which is the fastening of the cladding material to a specially prepared lattice of wooden bars or metal corners.
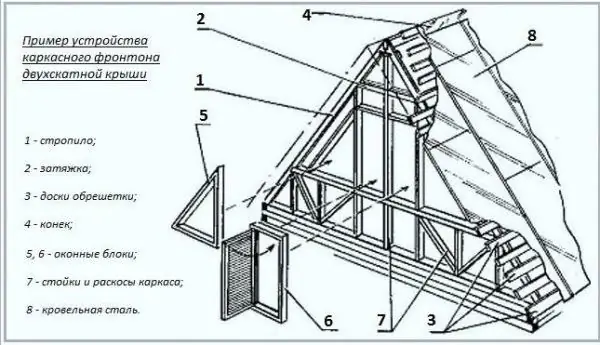
The frame of the pediment is made up of differently arranged beams
A "pie" is mounted on the frame, consisting of a wall base, vapor barrier material, lathing, insulation, waterproof film and cladding material. The most important tasks are considered to be the laying of insulation, as well as the sheathing and decoration of the pediment.
Insulation of the gable wall
It is possible to make the attic space warm by one of the following methods:
-
insulation from the inside is the fastening of the heat-insulating material from the side of the room by means of the construction of a frame, in the cells of which mineral wool is laid, covered with a vapor barrier and a plasterboard wall;

Internal insulation of the pediment For internal insulation, the material is placed between the vapor barrier and the waterproofing film
-
external insulation is work on scaffolding, which consists of several stages: creating a crate, fixing a vapor barrier film, filling the structure with heat-insulating material, fixing a waterproofing membrane and nailing a counter-lattice as a basis for sheathing.

External insulation of the pediment For external warming of the pediment, two crate are used
The following are used as heat-insulating materials for warming the pediment from the inside and outside:
-
Glass wool. Inexpensive widespread material, has high fire resistance and low thermal conductivity. But it is not very convenient to work with and can cause allergies. Available in rolls or mats.

Glass wool Glass wool can be in rolls or mats
-
Mineral wool. More environmentally friendly than glass wool. Non-flammable, does not absorb moisture, has good sound insulation. Suitable for insulation of residential attic rooms.

Mineral wool Minvata is suitable for insulation of residential premises
-
Styrofoam. Well suited for outdoor insulation. Due to its low weight, it can be easily assembled independently. It has high heat-insulating properties, but it is fire-hazardous and unstable to external influences, therefore it needs a solid cladding.

Styrofoam When insulating the pediment with foam outside, two layers of crate are required
-
Extruded polystyrene foam. It has a higher cost than polystyrene, but surpasses it in thermal insulation, fire safety and strength.

Extruded polystyrene foam Extruded polystyrene foam is suitable for insulating any surfaces
-
Polyurethane foam. The slurry is sprayed onto the battens using a special installation, which allows you to achieve a uniform coverage without voids and gaps. It has good moisture and vapor resistance.

Insulation with polyurethane foam To apply polyurethane foam, you need a special installation
Gable trim
The final stage of work with the pediment is aimed at masking an unpresentable type of insulation and protecting the “pie” from various building materials from dampness.
Whatever the material for cladding the pediment wall, it is supposed to be attached to the bars of the counter-lattice
In most cases, the gable cladding material is:
-
siding - decorative PVC panels fixed on metal profiles by means of a system of locks and reliably protected from decay, temperature extremes, deformation and burnout;

Gable cladding with siding Siding is fixed on metal profiles
-
wood (edged boards, lining or planed boards that imitate beams), which is distinguished by installation on a wooden frame and a prestigious look acquired due to its natural origin and natural color;

Planking the pediment The boards are nailed to the wooden base of the pediment
-
corrugated sheet - is a metal corrugated sheet with galvanized or polymer coating. For cladding the gables, wall sheets with the C marking are used, which can be stacked vertically or horizontally on a metal or wooden frame.

Pediment lined with corrugated board Profiled sheeting is characterized by low thermal insulation, therefore, when sheathing living quarters with it, careful insulation is necessary
Video: gable trim
Decor on the pediment
The pediment of the house is often decorated in ethnic Russian style. To do this, create the following elements:
- frieze - a straight or arched carved border that takes place on the roof directly above the porch;
- triangle (or bracket) - a carved triangular-shaped element, serving as an ornament at the junction of the supporting rafters of the roof above the porch;
-
wings - carved elements that adorn the gable roof from the side and usually protrude beyond the edges of the ends;

Elements decorating the pediment The pediment is often decorated with wings
- platbands - a decorative element attached along the perimeter of a dormer window or door;
- border (or skirt) - a carved strip of large width, attached to the edge of the roof above the gable wall.
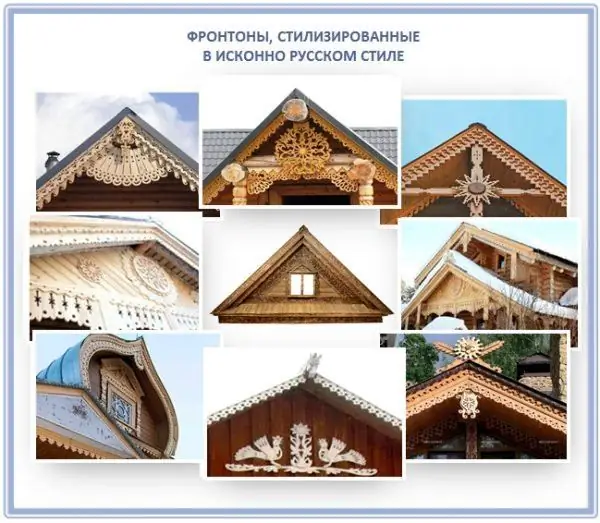
When decorating gables in the Russian style, various carved elements are used
Striving for originality, the pediment wall is decorated in an oriental style. In this case, they create the same wooden elements, but at the same time they do not hesitate to use wood of any colors and shades, for example, acacia in combination with cedar and bird cherry.
By the way, ready-made elements for decorating the pediment are not only made of wood. Always popular are:
-
plastic openwork is an economical and practical option, because plastic is not afraid of either time or precipitation;

Plastic elements of the pediment Plastic elements of the pediment are invariably popular, as they do not lose their presentable appearance for a long time
-
metal openwork jewelry - durable and wear-resistant elements that are easy to clean, but weigh a lot, which can be torn off by a strong wind;

Metal elements of the pediment The metal elements of the pediment can be painted in any color, thereby giving the house a special "mood"
- elements from MDF - fancy and complex patterns made of wood fibers, which will make the decoration of the pediment unique and, unlike ordinary wooden elements, are not afraid of moisture.
However, the pediment can be given an amazing look even at the stage of sheathing. To do this, you need to do one of the following:
-
paint the sheathing material;

Painted wooden pediment Gable painting is a great way to decorate
- plaster a wooden pediment wall;
- use modern polyurethane material as cladding;
-
trim the pediment with decorative brick or stone.

Decorating the pediment with decorative stone An interesting drawing can be laid out from a decorative stone on the pediment
In order for the pediment to serve properly at home, the first thing to do is decide what shape it will be. Then they move on to calculating the dimensions and installation. At the same time, do not forget about decorating the gable wall.
Recommended:
Roof Membrane, Its Types And Brands With Description, Characteristics And Reviews, As Well As Installation Features
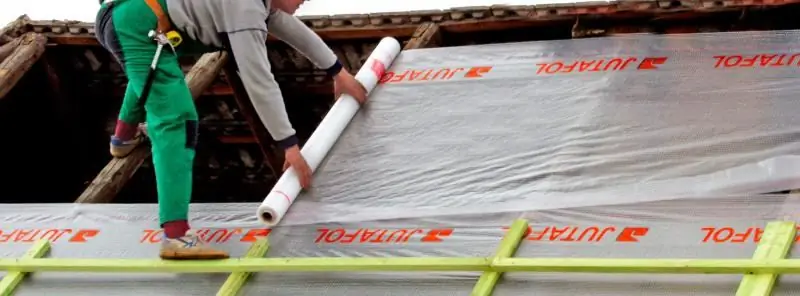
What is a roofing membrane. What types of membranes are used in the construction of various roofs. Membrane brands and features of their installation
Roofing Profiled Sheet, Including Its Types With Description, Characteristics And Reviews, As Well As Processing And Use Features
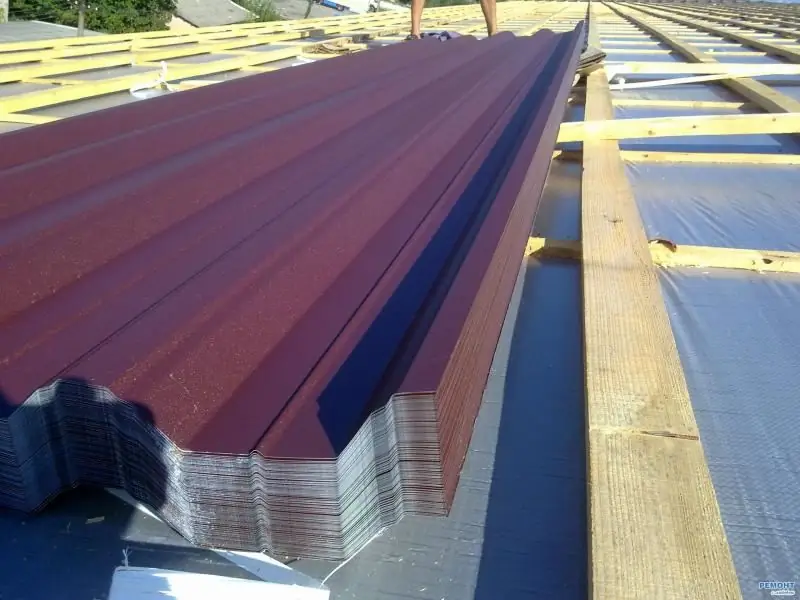
Using a profiled sheet to cover the roof. Classification, features of work and operation of corrugated board. How to cut a profiled sheet into fragments of the desired size
Thermal Insulation Of The Roof And Its Types With A Description And Characteristics, As Well As Features Of Materials And Installation

Description of the types of roof insulation, as well as the main materials for insulation and their properties. How to properly install thermal insulation on the roof and how to work
Roof Insulation And Its Types, As Well As The Materials Used With A Description And Characteristics
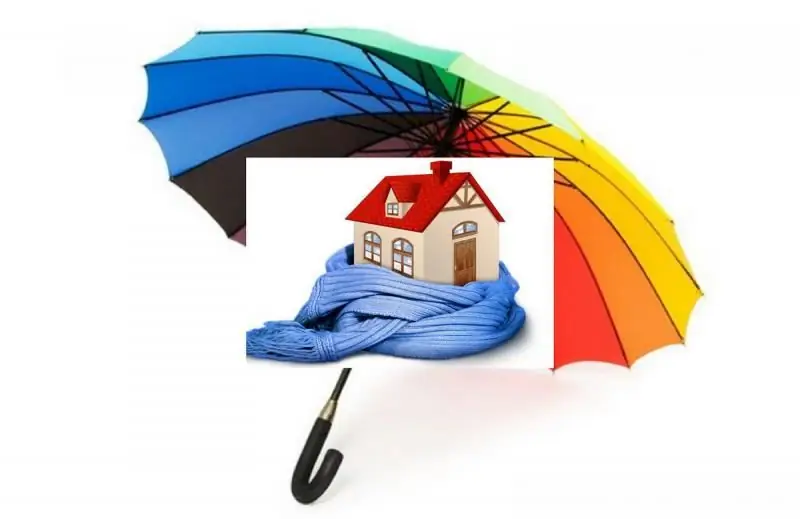
Roof insulation and its types. Why do you need heat, hydro and sound insulation of the roof. What materials are used to protect the roof and how to install them correctly
Pediment Made Of Corrugated Board And Its Device, As Well As How To Calculate And Make Correctly
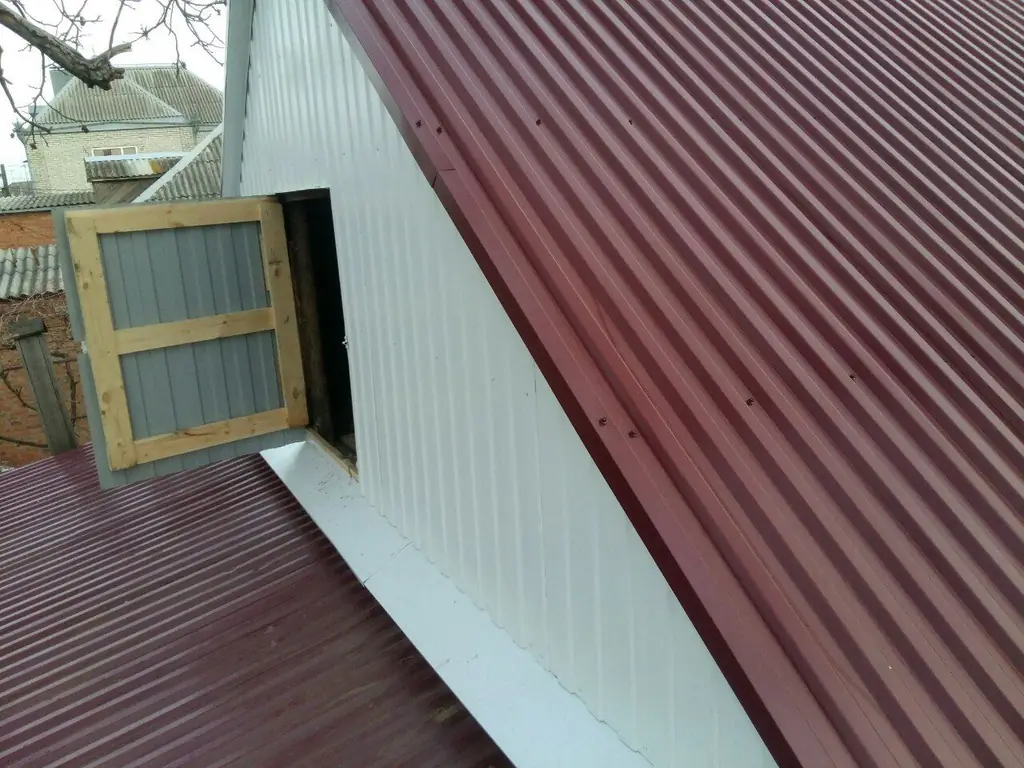
Pediment made of corrugated board: device, material calculation and building instructions. Reviews of the profiled sheet as a covering of the pediment
